本文由KOTSIUBA授权mooool发表,欢迎转发,禁止以mooool编辑版本转载。
Thanks KOTSIUBA for authorizing the publication of the project on mooool, Text description provided by KOTSIUBA.
KOTSIUBA:UNIT.City是乌克兰第一个创新园区,也是东中欧最大的创新中心之一。它成立于2016年,位于基辅摩托车厂前工业区。自工厂2000年关闭以来,该地块就一直处于废弃状态。
KOTSIUBA:UNIT.City is the first Ukrainian innovation park and one of the largest innovation centers in East-Central Europe. It was founded in 2016 on the former industrial zone of Kyiv Motorcycle Factory. Since the Factory closed in the 2000’s, the site was abandoned.
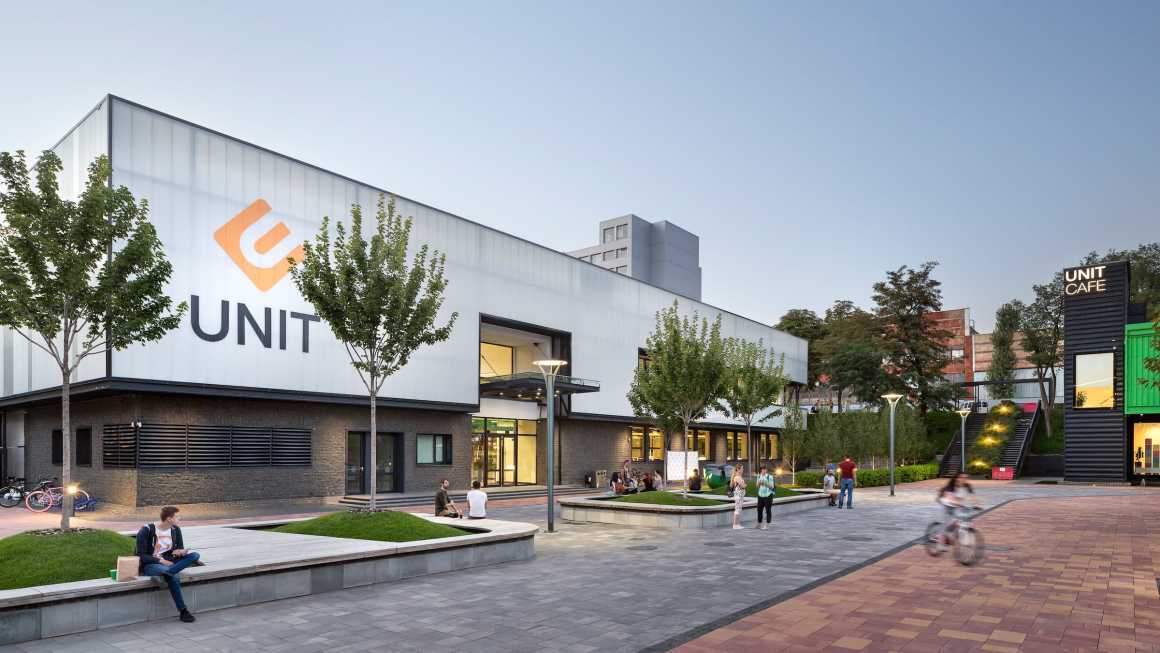
项目构想是创建创新园区,激活该24公顷的土地面积。UNIT.City的建设是整个项目的第一步。现在我们正在进行第二阶段 – 活动广场,商业校园和住房。
Big project idea is the creation of Innovation Park and global revitalization of site’s 24 hectares. Сonstruction of UNIT.City was the first step of the whole project. Now we are working on the the second stage — Event Plaza with business campuses and housing.
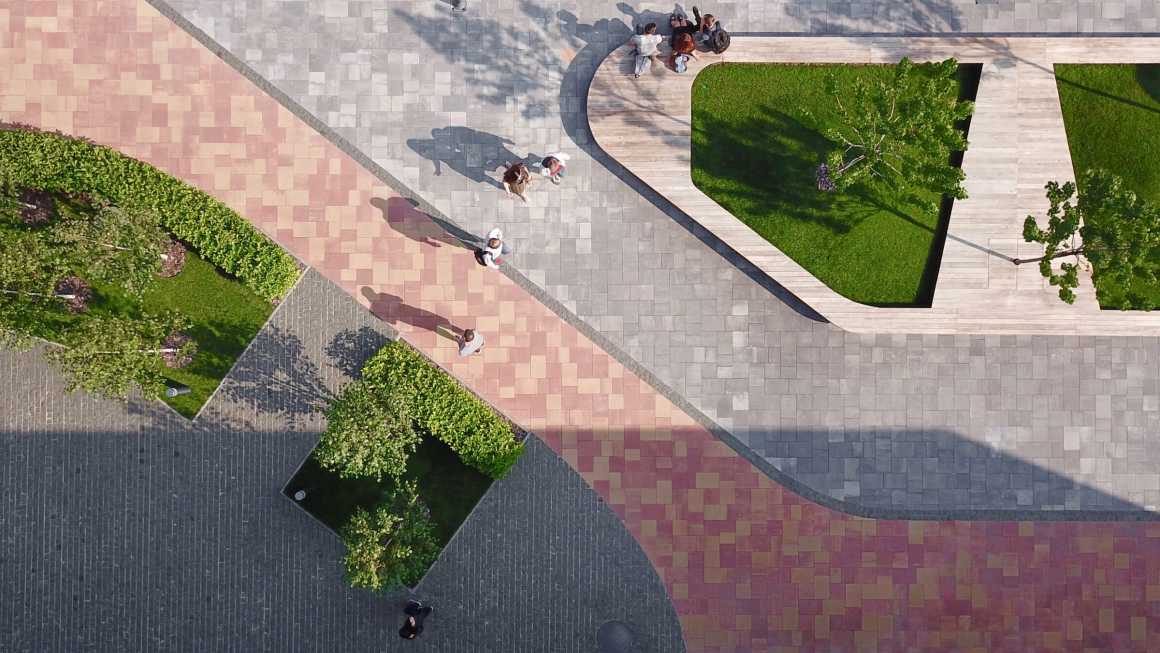
该领域的主要用户是年轻的IT专家和发明家,他们在初创公司工作或在这里学习。这里是创业公司的孵化器和UNIT工厂。注册UNIT.Factory可根据法国学校‘42’的系统进行,这意味着没有正式的考试或教授,教育完全基于学生的主动性。经过三年的学习或在学习期间,年轻的专家将可以在这里的IT办公室进行工作。
Main users of the space are young IT-specialists and inventors, who work on startups or study here. There are incubator for startups and UNIT.Factory. Enrollment to UNIT.Factory takes place according to the system of the French school `42`, meaning there are no formal exams or professors. Education is based on students initiative. After three years of study or even while studying, a young specialist will be able to work in IT offices that will be located on the site.

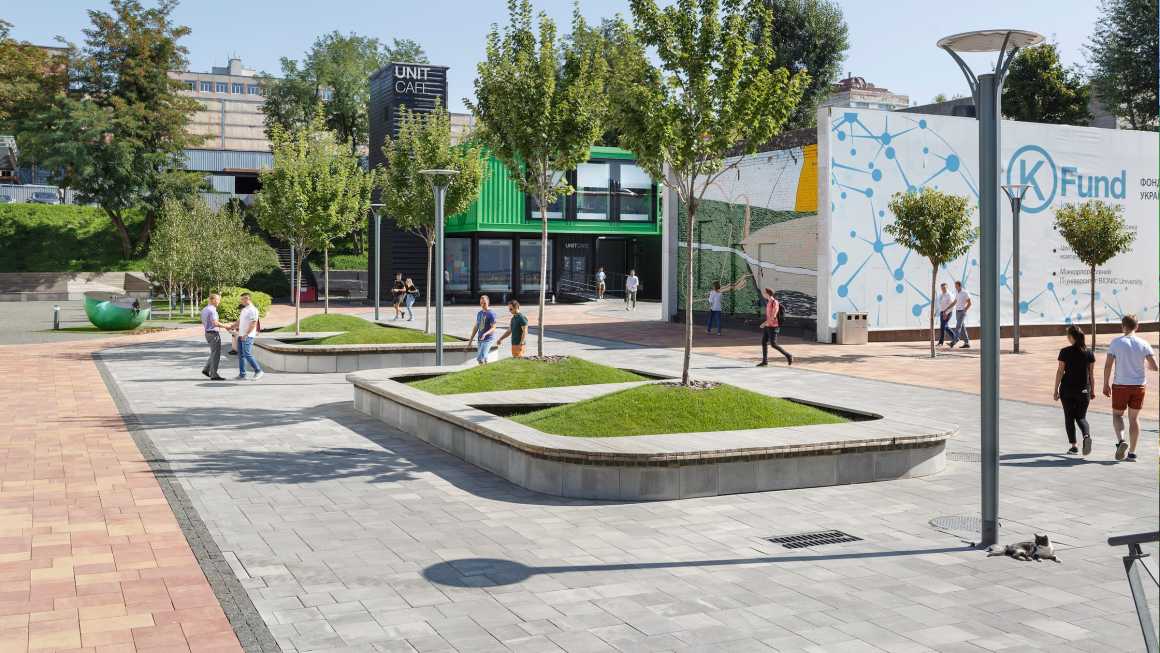
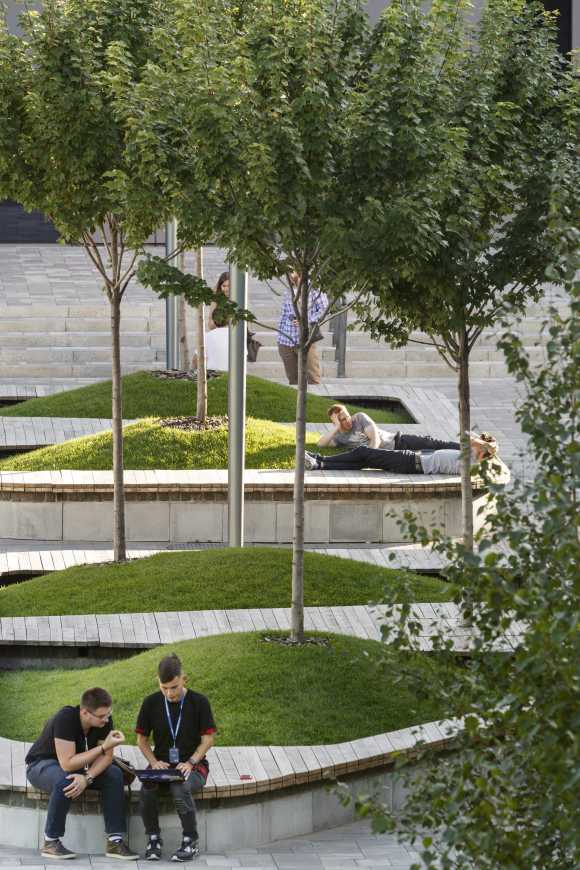
我们的目标是创造一个让每个人都感到愉悦的空间,在社交氛围中激发自我发展和自我提升。规划结构将不同的建筑结合到统一的画面中。这个空间的核心是一个正方形, 在这里,带有绿色土墩的长椅充当周围建筑的聚集点。我们在学校,咖啡厅和办公中心的附近设计了独立的露天工作和社交空间。细节也经过特别考量:独立设计的栏杆,内置灯,垃圾箱和长凳。
Our goal was to create a space where everyone feels welcome, that provokes self-development and self-improvement in a social atmosphere. Planning structure combines different architecture into the unified image. At the core of the space is a square. Here, benches with green mounds act as a gathering point for the surrounding buildings. We allocated separate areas for working and socializing in the open air near the school, the cafe and the office center. There are also green spaces in the area for physical activities. Special attention is paid to details: individually designed railings with built-in light, litter bins and benches.
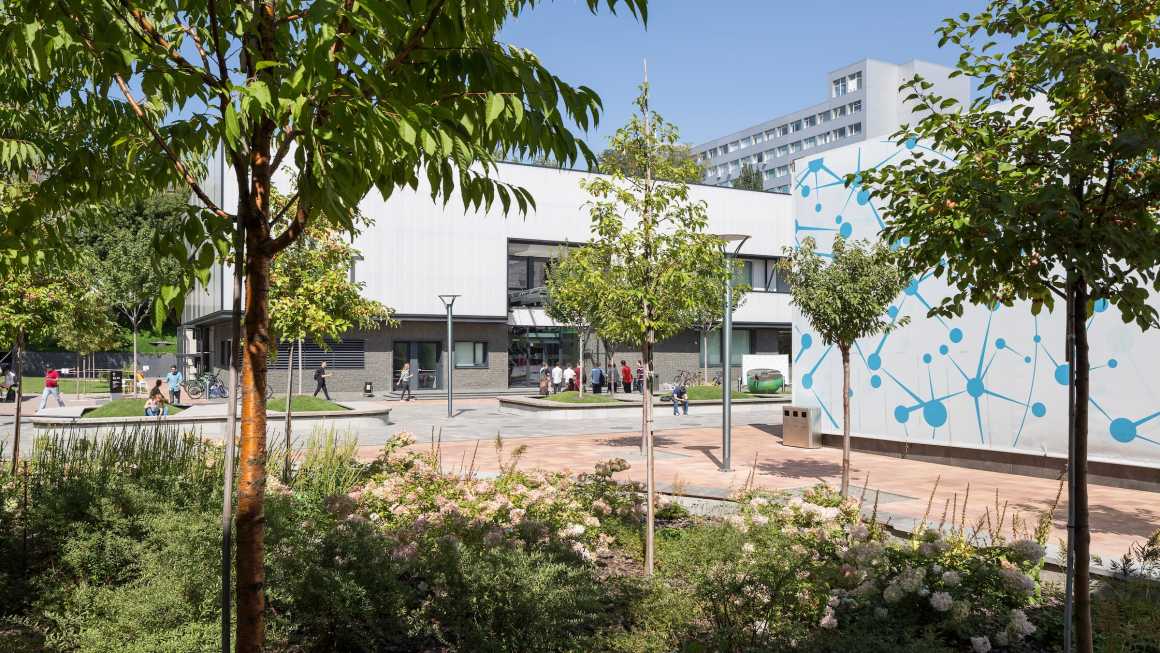
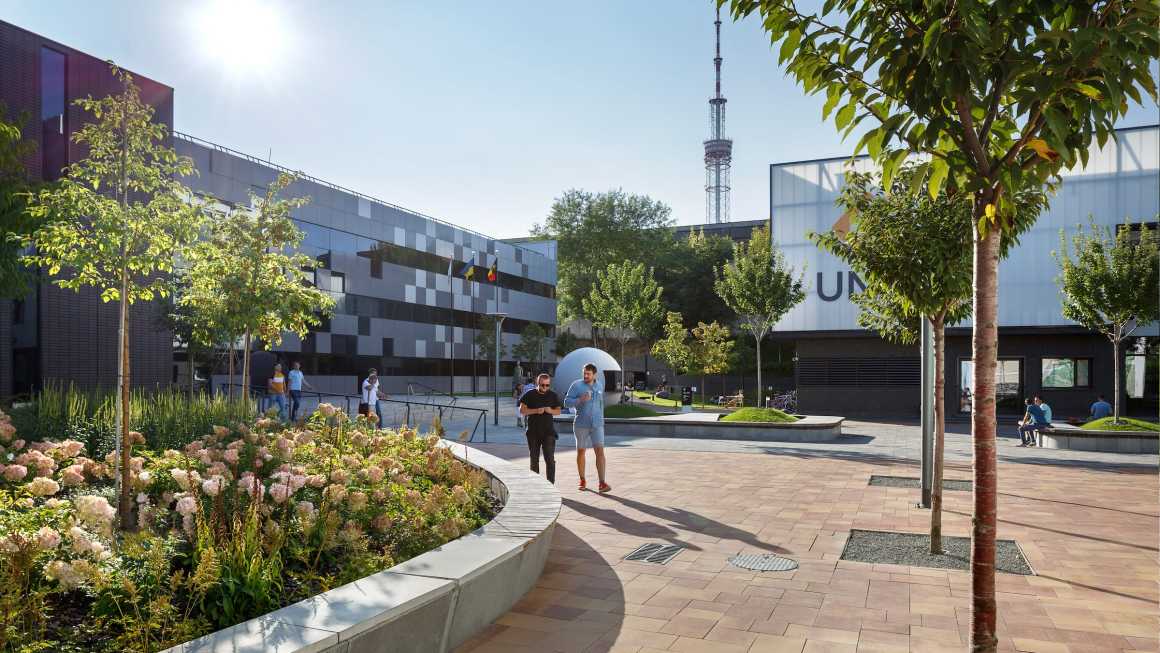
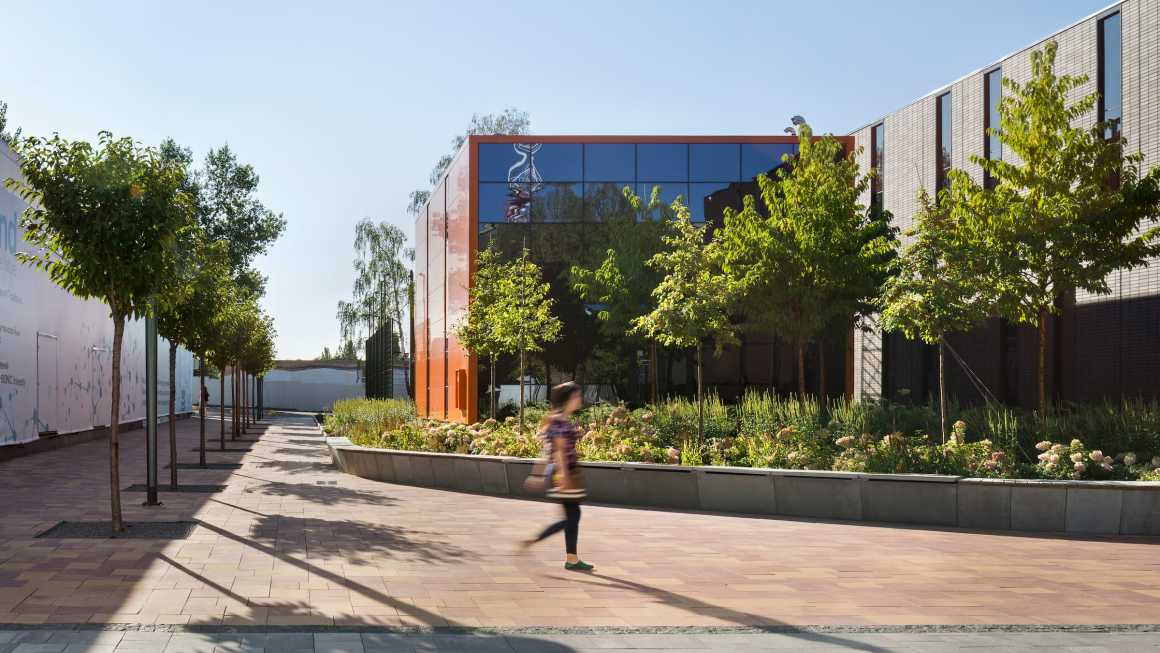
UNIT.City在完全不同的场景下都可进行使用。自2017年以来,UNIT.City组织了400多个活动:讲座,交流,展览等。这里的公共空间从早到晚都充满了生机。白天,居民在露天区域工作和休闲,晚上则可聚集在广场上弹吉他,闲逛。
UNIT.City is actively used under completely different scenarios. Since 2017 UNIT.City organized more than 400 events: lectures, networkings, exhibitions, etc. The public space is full of life from morning until night. Residents work and relax in the open air at daytime, and gather on the square in the evening to play guitar and hang out.
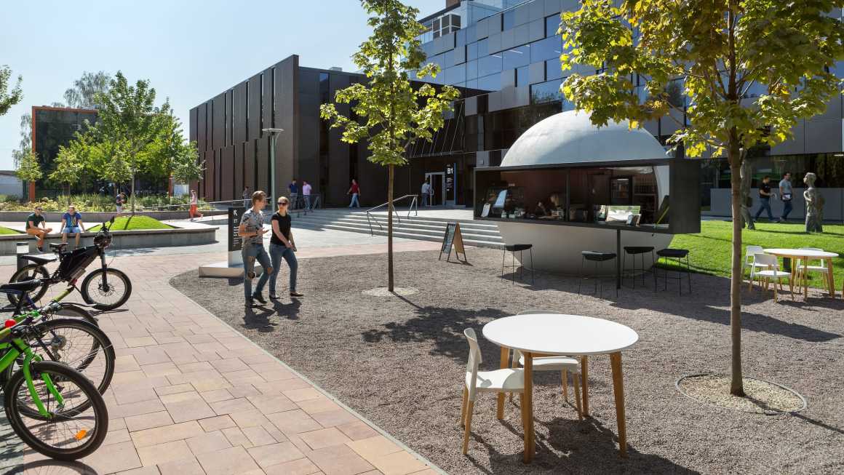
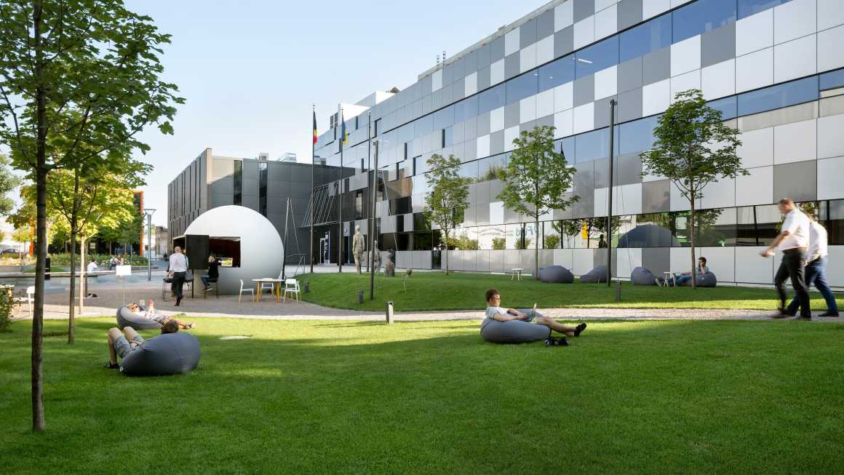
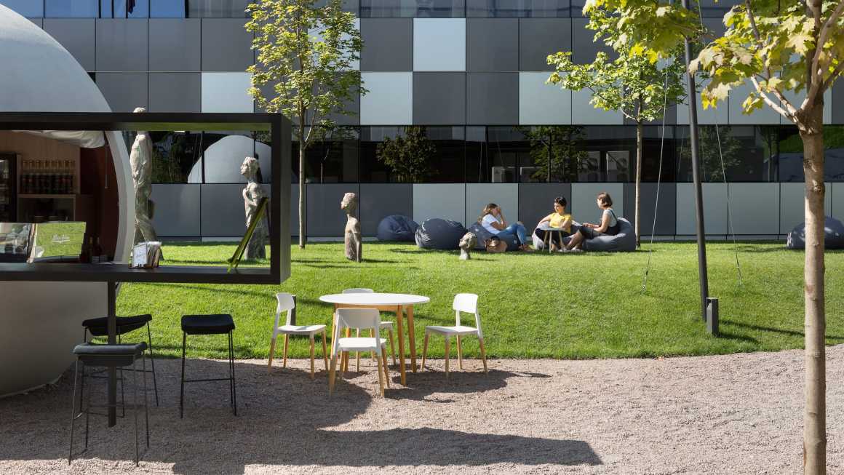

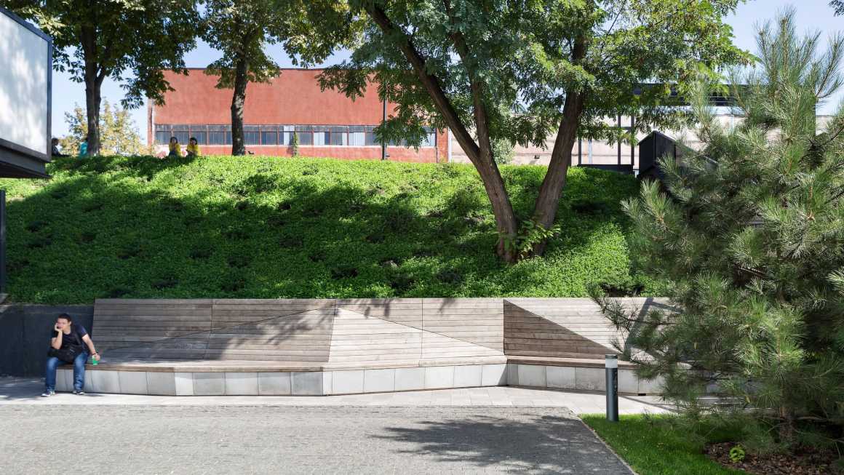
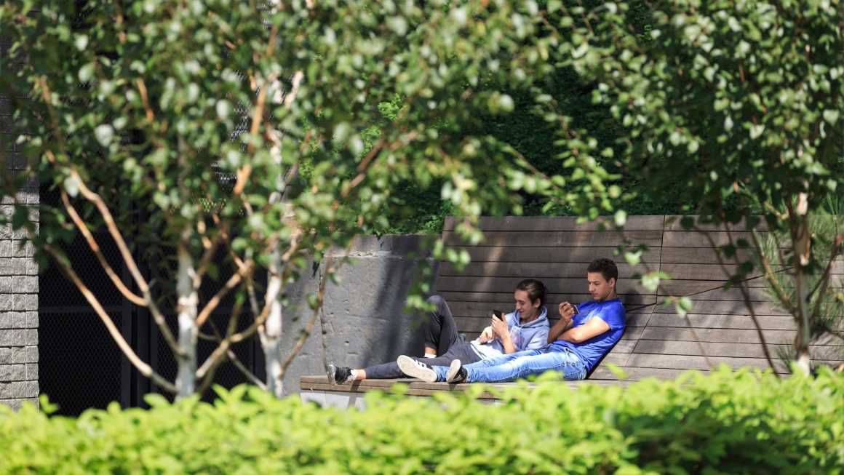
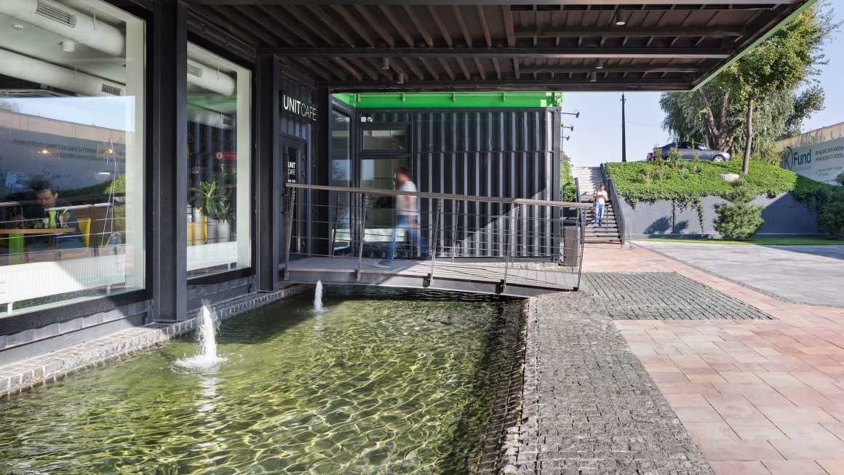
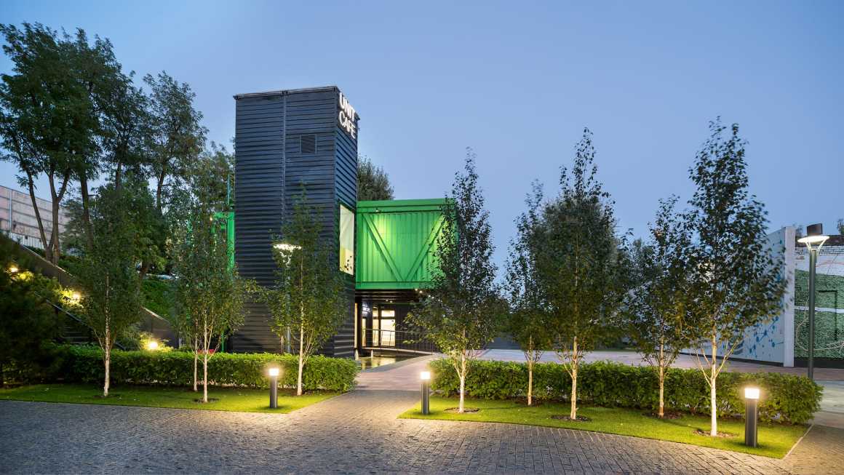
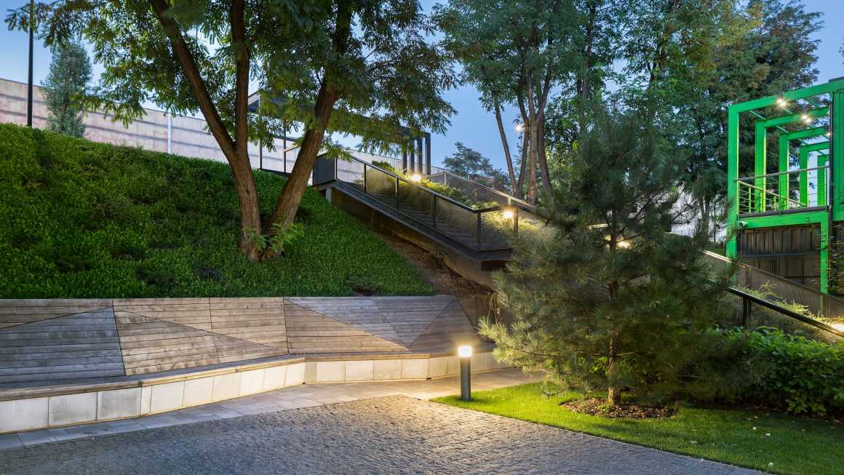
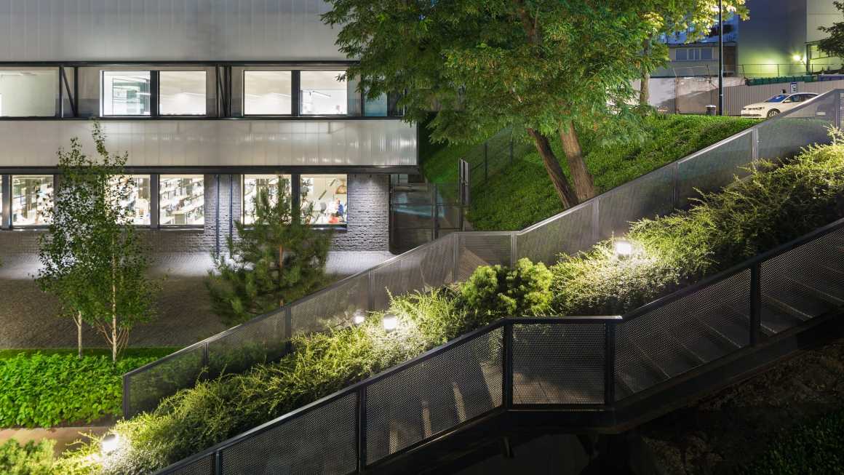
▼平面图 Master plan
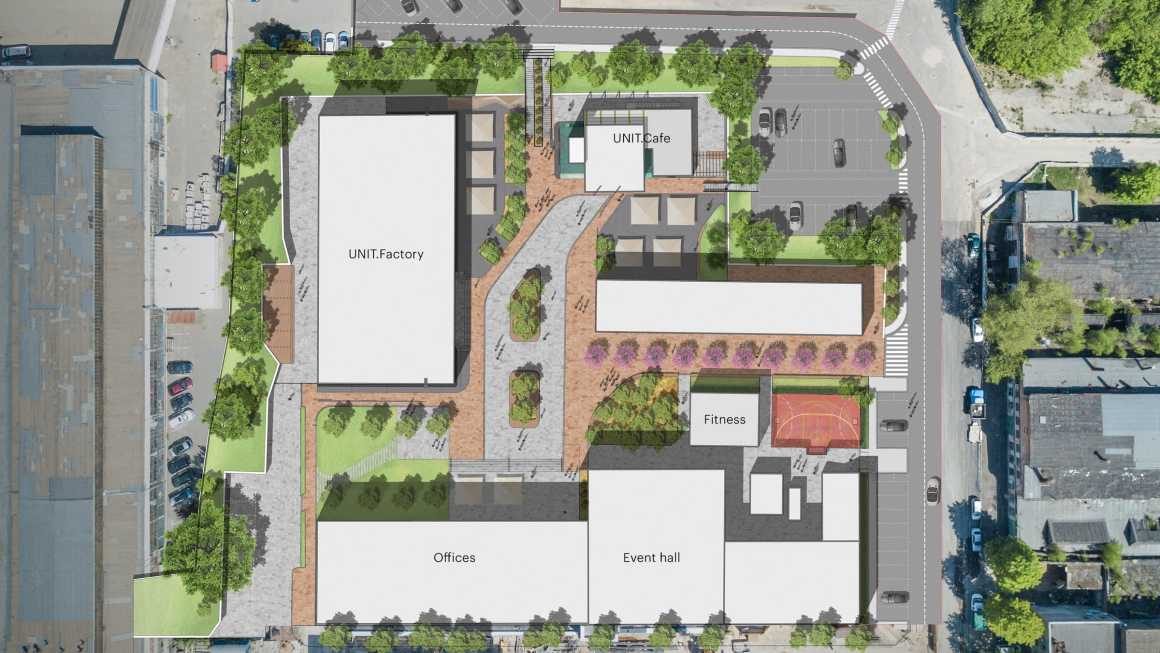
▼效果图 Perspective

项目名称: UNIT.City. 第一阶段
办公室名称: 景观建筑工作室 KOTSIUBA
合作单位: 建筑局 GA
在项目中的角色: 景观设计
项目地点: 乌克兰基辅
客户: UDP
设计年份: 2016年
建成年份: 2017年
面积: 1,3 公顷
图片: Ivan Avdeenko
Project name: UNIT.City.1st stage
Short office name: KOTSIUBA
Cooperation: Bureau of initiative architecture GA
Role of your office in the project: Landscape architecture
Project location: Dorogozhitskaya street 3, Kyiv, Ukraine, 03150
Client: UDP
Design year:2016
Year Built:2017
Size: 1,3 ha
Image credits: Ivan Avdeenko
更多 Read more about: KOTSIUBA



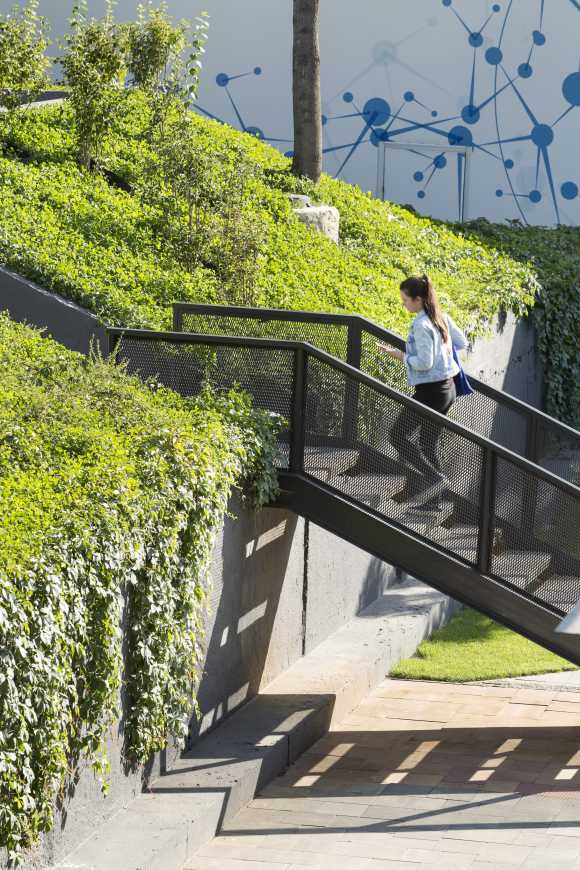


0 Comments