本文由 方行设计 授权mooool发表,欢迎转发,禁止以mooool编辑版本转载。
Thanks Fangxing Design for authorizing the publication of the project on mooool, Text description provided by Fangxing Design.
方行设计:项目位于深圳最发达的科技园片区——粤海街道软件产业基地内部,北邻海天二路,南面与深圳城市主干道滨海大道直接相接,正处于写字楼大厦的间隙之中,主要的人群面向是各大企业总部的办公人员。整体场地为南北走向的狭长形空地,建设面积约为1230㎡,与市政主干道有1.5m的地面高差,距离东西两侧不足6m的位置即有两栋高层办公楼,是镶嵌在玻璃钢筋森林中的逼仄空间。
Fangxing Design:The project is located in the software industry base of Yuehai Street, the most developed science and technology park area in Shenzhen. It is adjacent to Haitian 2nd Road in the north and directly connects to Binhai Avenue, the main road of Shenzhen in the south. It is situated at a narrow strip between office buildings frequented by office workers of big business headquarters. The overall site is a long and narrow open space with only north-south direction. The construction area is about 1230 square meters. There is a 1.5m ground elevation difference from the main road. It is such a cramped space in the concrete jungle as the distance to the two adjacent high buildings in the west and east is less than 6 meters. The project is indeed surrounded by a highly folded space.
▼ 场地区位 The site location
项目周边形成了高度折叠的空间,在高效运转的时空里,似乎没有人需要远的路,也不需要很美的存在,人被严重异化,每个人踏出的步伐都是永不松懈的。996的奋斗者与灯火通明的办公楼表面上看起来无懈可击,隐隐之中却总有一种下一秒就会全面崩溃的高压氛围。这是极具迷失感的一个空间。
In the time and space where only high efficiency is pursued, it seems that people have no need for a long walk or even appreciation for beauty. People are severely alienated, and nobody are ever slack. The 996 tieless workers and the brightly lit office buildings look so impeccable on the surface, but the looming high-pressure atmosphere there seems collapse any time. This is a space utterly lost.
▼ 场地原状 Original site
设计团队通过长期的场地观察,希望以该项目为契机,去体谅都市人的焦虑情绪,并通过微不足道但润物无声的空间介入,为他们带来一丝不一样的慰藉:哪怕是在路上,也可以驻足、放空、停歇,甚至是自我思考与追寻。独立开辟出的这一块诗意绿地,有别于周边的其他空间,因此提醒人们去重新注意自己存在的世界,唤醒心中对远方山谷的期待念想。
The design team spent long time surveying the place and hope to use this project as an opportunity to empathize the anxiety of city people. Through trivial and low profile space intervention, different kind of comfort is provided: Even on the road, you can halt, let it go, stop, and even reflect and pursue your own self. This unique poetic green space is created, which is different from other surrounding area as it reminds people to focus on the world in which they exist, and awakens their expectations for distant valley down in their hearts.
▼ 设计分析 Design analysis
依然在路上|Still on the way
在道路的组织上,设计师选择保障场地通行的高效性。项目前期即明确了高度利用的空间与道路,不去干涉交通,以尊重人群的日常工作惯性,而新增设计的景观道路与无障碍通道更好地满足了多种折叠情境下的使用需求。
The designers opt to prioritize the efficient traffic of the area in designing. In the early stage of the project, we are clear that we will not interfere the traffic but utilize the space and roads extensively, paying respect to the daily pattern of people. The landscaping roads and barrier-free passages are newly developed to better meet the various use needs in folding scenarios.
遇见一方绿境|Encountering a piece of green land
在视觉的呈现上,以绿意为主要的传达信息,简单直接地传递出舒适感。设计通过大面积的绿化分割,将场地与周边办公楼及其他空地形成区隔,而道路分割保证了自然绿化面的相对完整,让这一空间既醒目又纯粹。
In terms of visual presentation, “green”as the main message, easily and directly demonstrates the sense of comfort. The designer successfully separates the area from the surrounding office buildings and other open area by large scale use of greenery and the road division to ensure the relative integrity of original landscaping area, thus making the area both arresting and unadulterated.
都市山谷的体验|Experiencing valley in the city
基于场地的高差条件,设计师加以利用延展,因地制宜地打造出一个微型的“都市山谷”:通过无障碍通道和阶梯解决高差问题,同时,营造出向主干道路敞开的视觉形象面。高差阶梯和直线语言形成多平行的整体景观构图,让体验者于在其中去感受平静与安逸。在有高差层次的设计中,实现景观与休憩空间的结合,延伸空间的观景效果,丰富空间的容纳功能。
The designers make good use of site-specific level difference to create a miniature “urban valley”, not only solving the height difference problem through barrier-free passages and stairs, but also at the same time presenting a visual image surface unobstructed from the main avenue. The height difference steps and linear language together constitute a multi-parallel overall landscaping composition, allowing people feel peace and ease in it. Through level difference design, landscaping and rest function are achieved, sightseeing offered by expanded space is realized and the space accommodating function is enriched.
▼ 阶梯和无障碍通道增强了使用者的体验感 Steps and barrier-free access enhance the user experience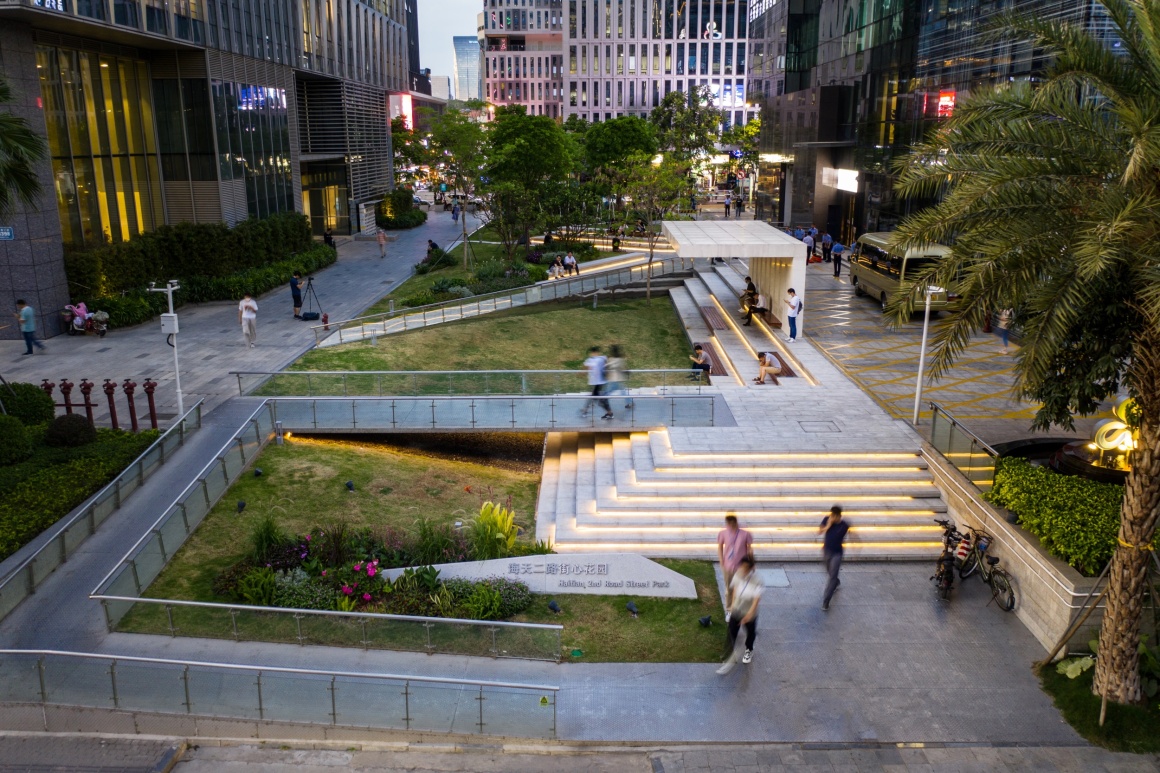
阶梯的置入让场地重新整合,构建出了可进入的门户体验,镜面构件的使用,不仅吸引人群去注意空间,而且将人群进入时的空间感受放大,从而自然切换工作与休憩的两种状态,试图为忙碌工作中的人们带来一丝可以放松的剥离感(通过行为和位置的改变)。
The ladder placement reintegrates the area, creating an accessible gateway experience for people. The utilization of mirror components not only attracts the crowd to focus on the space, but also enlarges the spatial experience when the crowd enters. Thereby people can seamlessly switch between work and rest and enjoy a sense of detachment from busy work (through changes in behavior and location).
休息区域的景墙廊架是重要的空间表达,廊架底部的镜面设计打破了狭长空间的单薄,也为进入的人群提供与自己对话的可能。
The corridor frame of the scenery wall in rest area plays an important role in spatial expression. The mirror design at the bottom of the corridor frame breaks the thinness of the long and narrow space, and also makes self-dialogue possible for people who visit the place.
▼ 施工过程 The construction process
▼ 平面图 The floor plan
项目名称:海天二路街心花园工程设计
项目地点:广东,深圳南山区海天二路
项目功能:城市公共空间改造
建筑面积:约1230㎡
设计时间:2019
完工时间:2020
设计单位:深圳市方行设计发展有限公司
项目业主:深圳市南山区城市管理局
项目指导:刘志墉
项目主设计师:朱子卿
参与设计:陈紫月、王少云、黄丽萍、马佳佳
摄影:柯中州
Project Name: Project Design for Street Garden at No.2 Haitian Road
Project location: Haitian 2nd Road, Nanshan District, Shenzhen, Guangdong
Project function: urban public space reconstruction
Building area: about 1230 square meters
Design time: 2019
Completion time: 2020
Design unit: Shenzhen Fangxing Design Development Co., Ltd.
Project Owner: Urban Management Bureau of Nanshan District, Shenzhen
Project Director: Liu Zhiyong
Chief designer of the project: Zhu Ziqing
Design Staff: Chen Ziyue, Wang Shaoyun, Huang Liping, Ma Jiajia
Photographer: Ke Zhongzhou
更多 Read more about: 方行设计


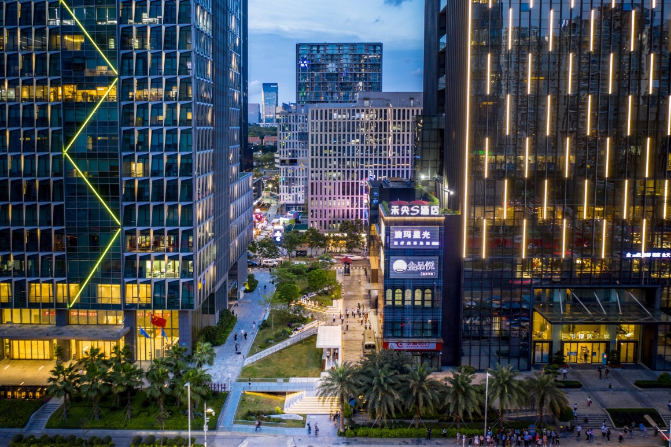
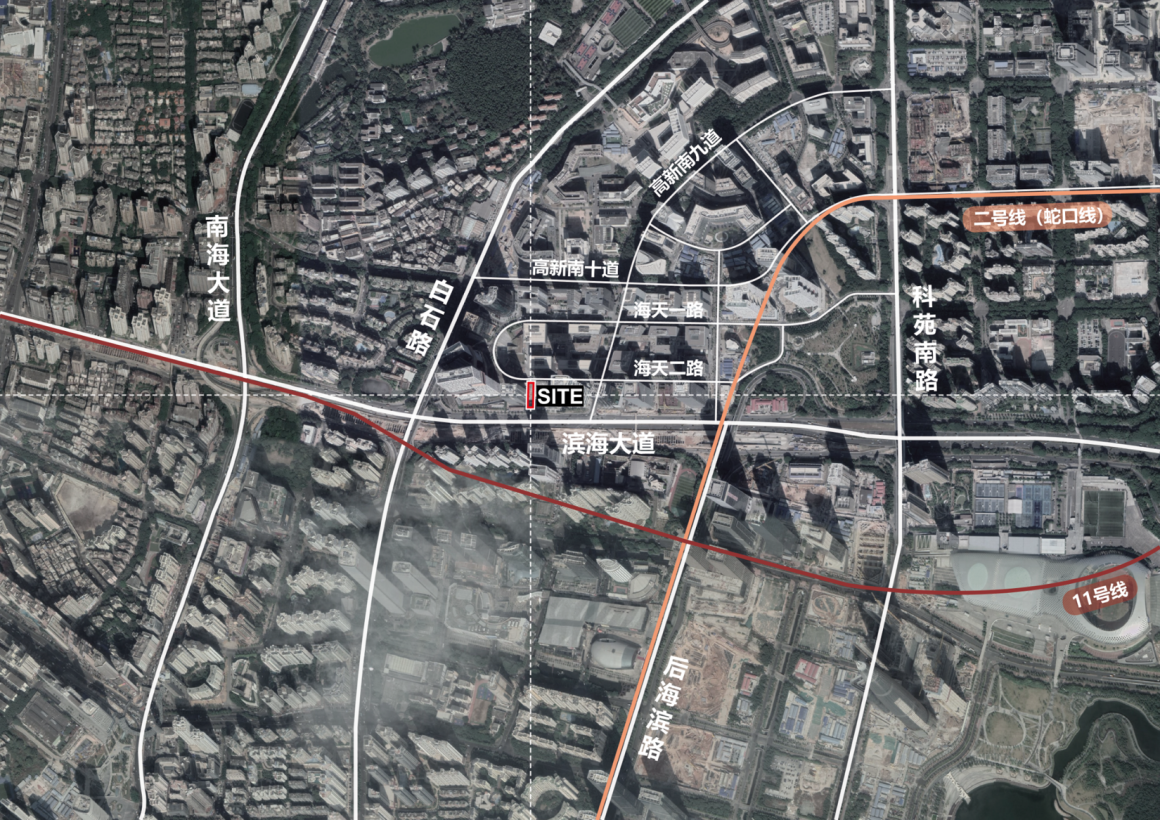
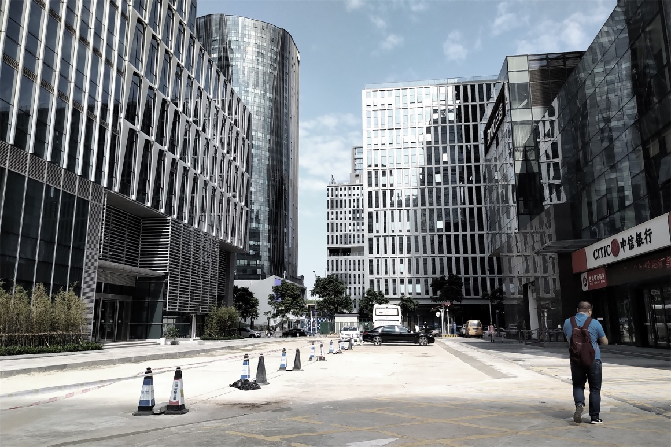
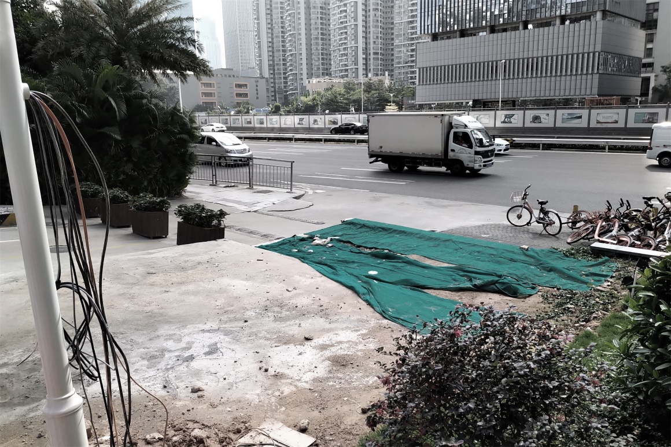
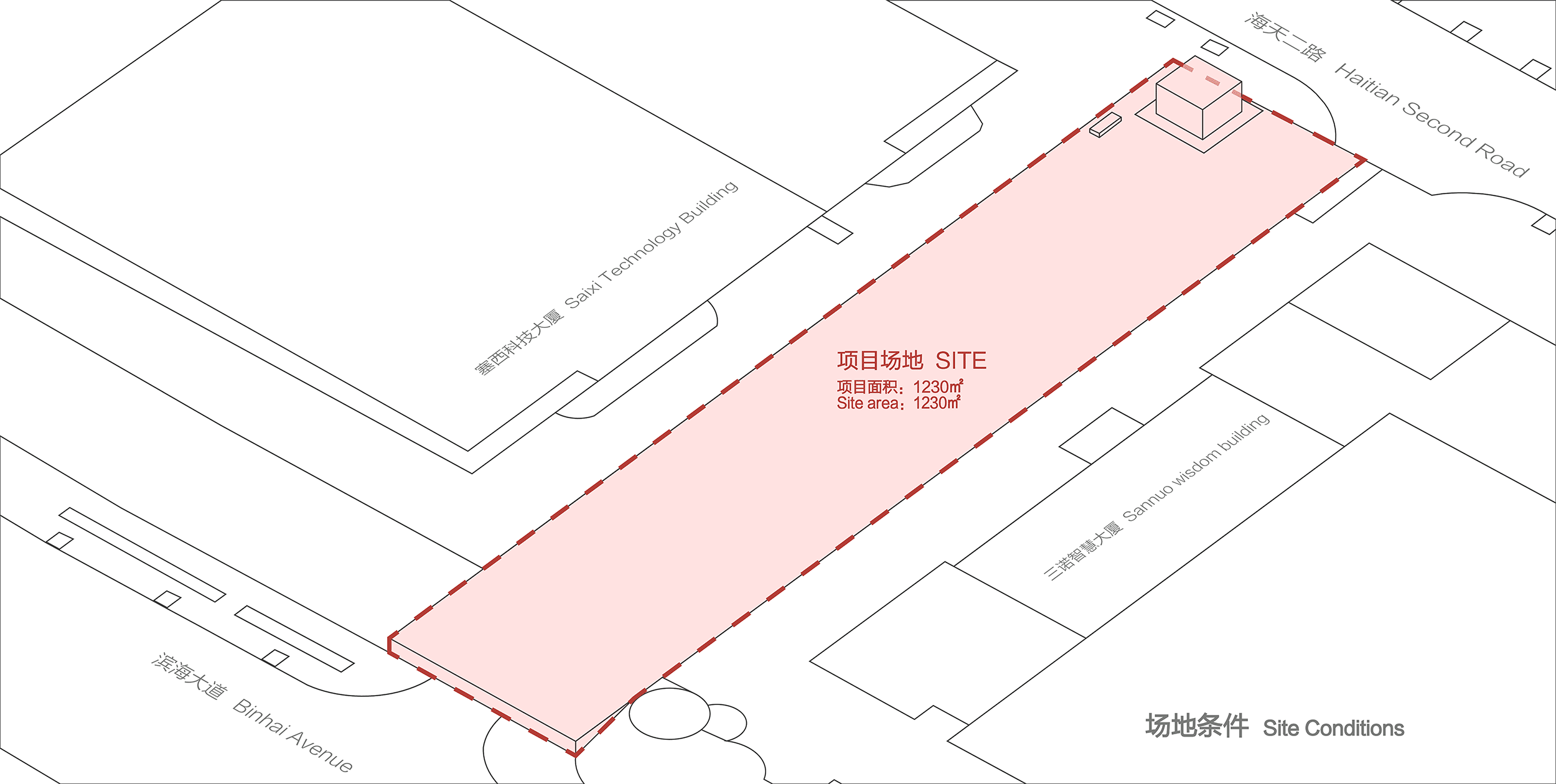
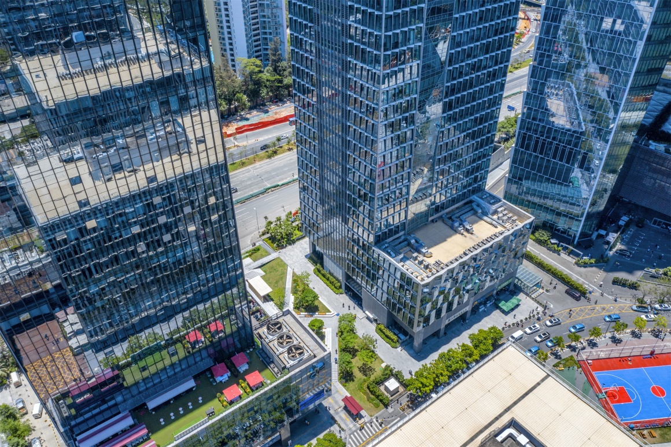

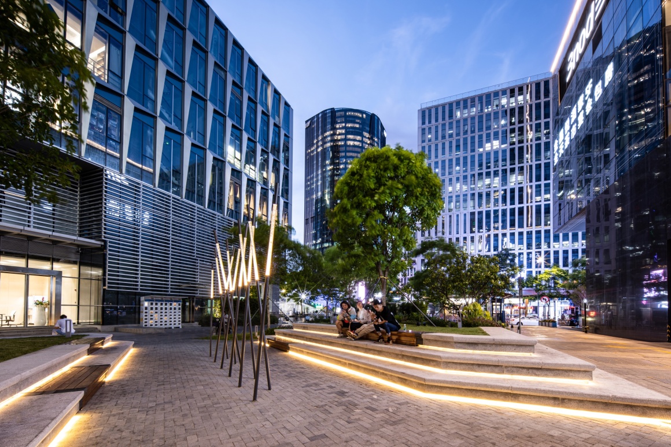
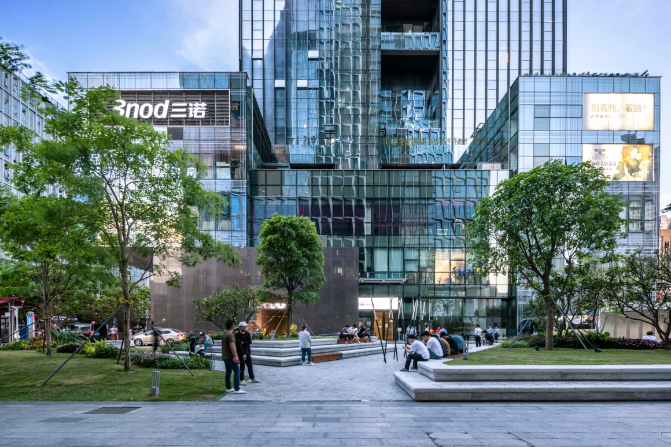
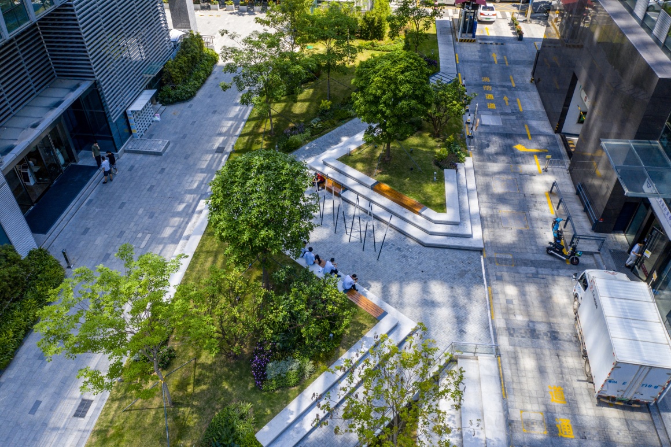
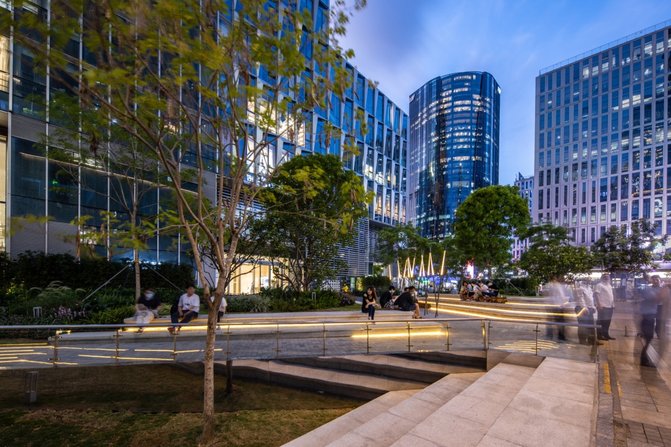
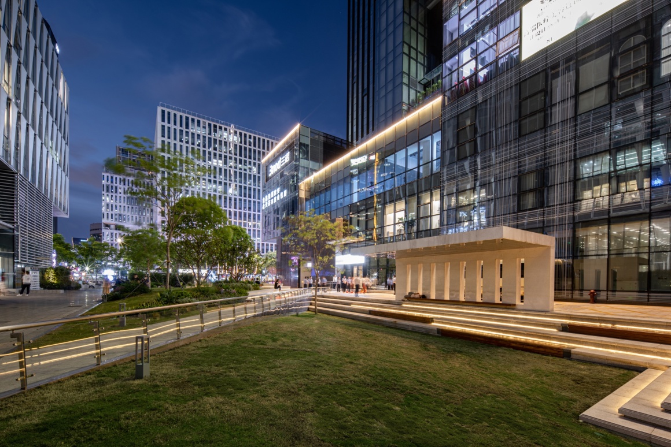

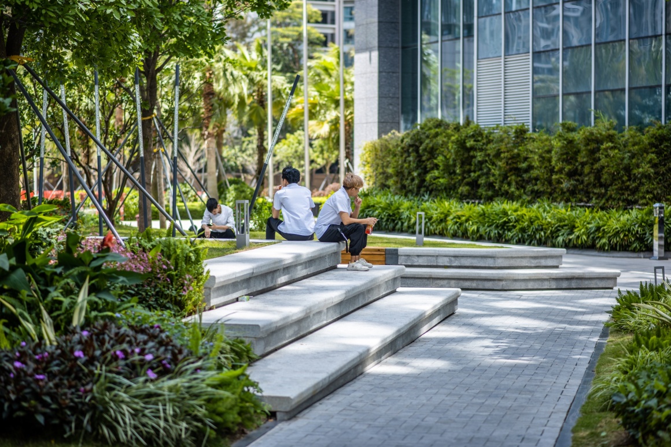

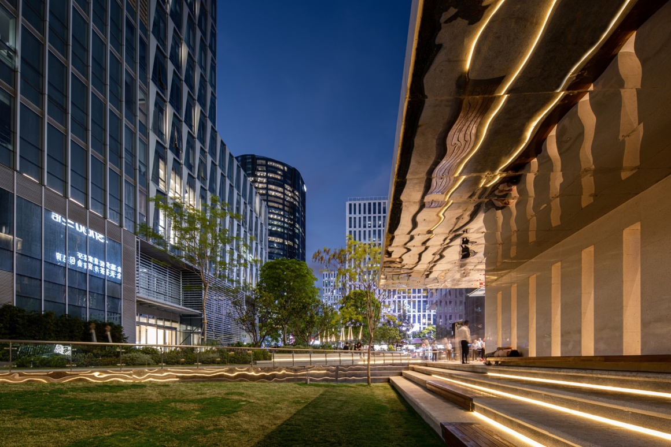

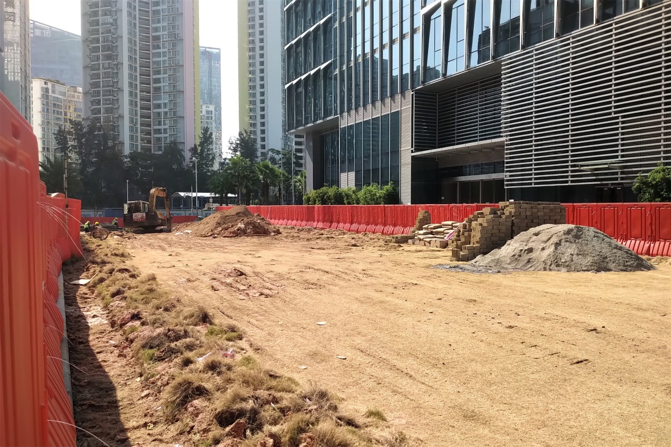
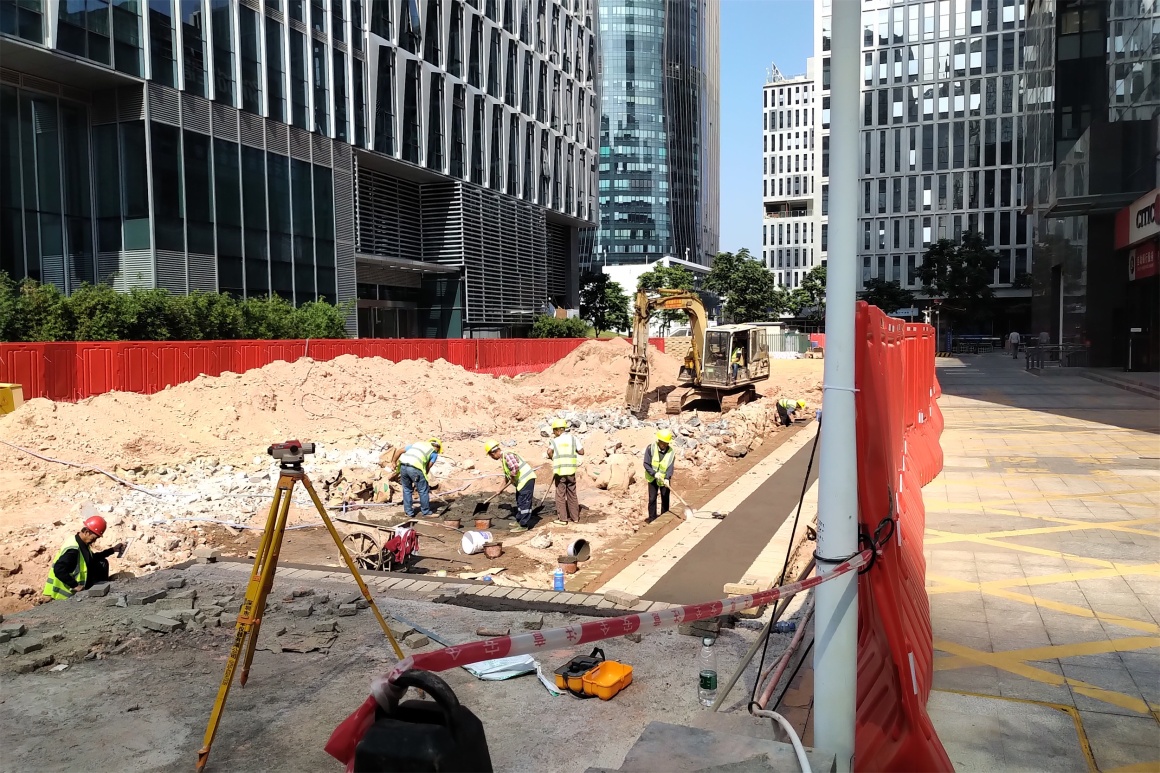
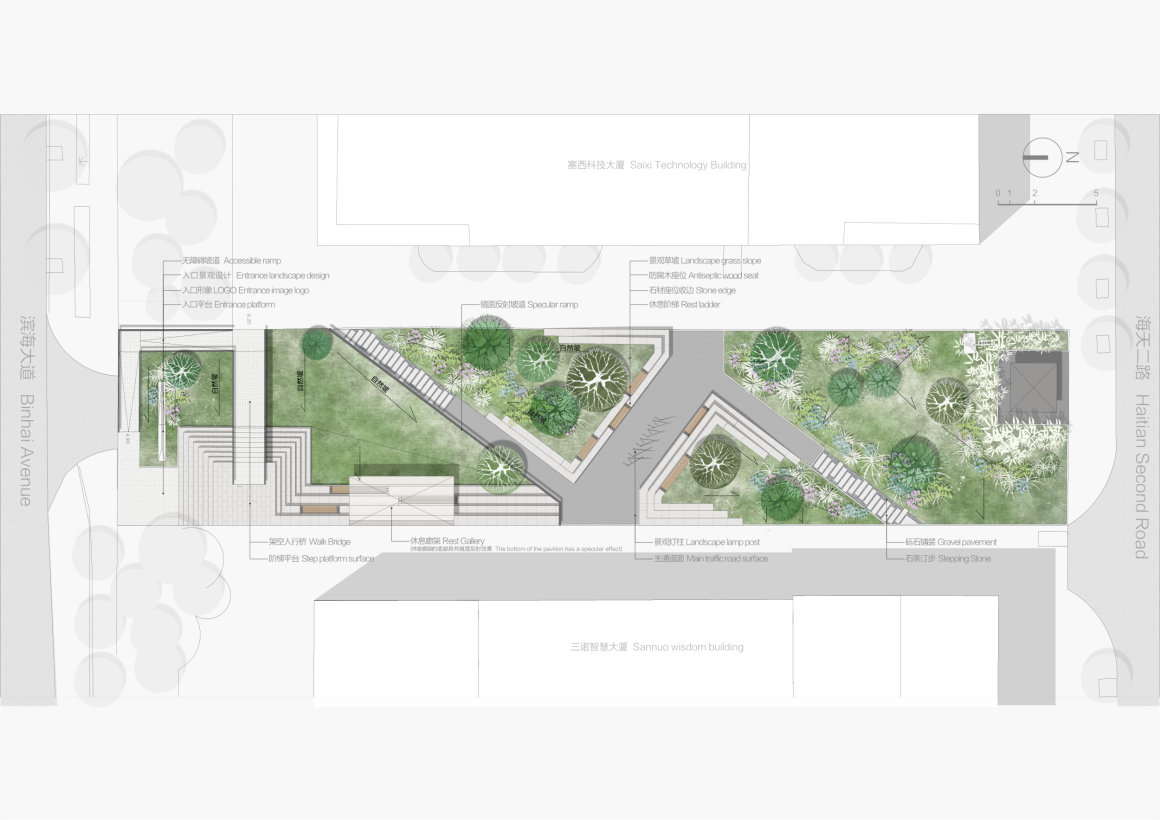


0 Comments