本文由 Untitled Practice 授权mooool发表,欢迎转发,禁止以mooool编辑版本转载。
Thanks Untitled Practice for authorizing the publication of the project on mooool, Text description provided by Untitled Practice.
Untitled Practice:近日,伦敦景观建筑工作室Untitled Practice (UP)对布莱顿市中心的新公园连接系统——山谷花园,进行了再次更新设计。该花园从圣彼得教堂一直延伸到皇家展亭,串联了从平地到布莱顿宫码头近1.5公里长的公共公园空间序列,为居民和游客创造了一系列软硬景观相结合的公共空间,包括圣彼得教堂的新场地和广场、新草坪、多年生花园、野花草地、大面积种植的树木,以及国家榆树收藏馆。该城市景观是在与通往海滨的繁忙城市中心干线上的高速公路改造的密切配合下完成的。
Untitled Practice:London-based landscape and architecture studio Untitled Practice (UP) has completed the redevelopment of Valley Gardens, a new linked park system in the heart of Brighton. Extending from St Peter’s Church through to the Royal Pavilion, Valley Gardens joins up an extensive 1.5km sequence of public park spaces from The Level to Brighton Palace Pier, creating significant new integrated hard and soft public realm for the benefit of residents and visitors. The project encompasses a new setting and square for St Peter’s Church, new lawns, perennial gardens, wildflower meadows, and extensive tree planting, as well as the National Elm Collection. The new urban landscape was completed in close coordination with ambitious highways modifications along a busy arterial city centre route to the seafront.
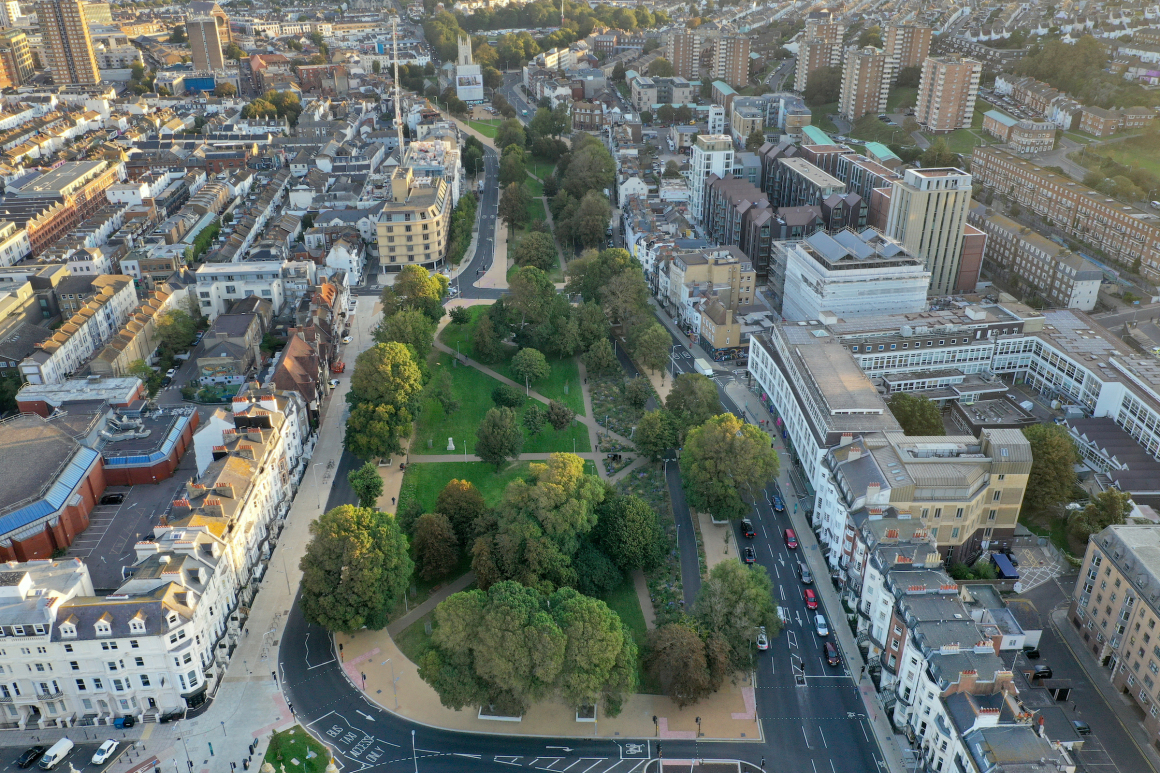
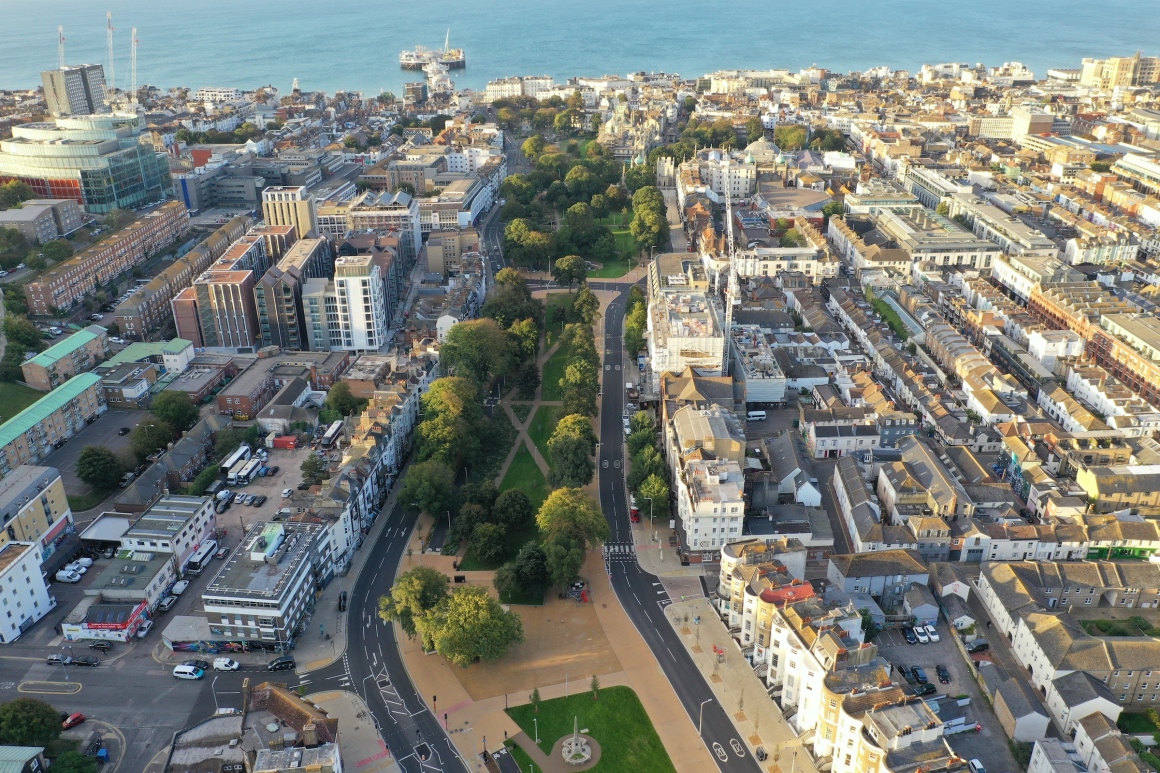
经过九年的漫长之旅,随着英国解除第二次新冠肺炎封锁,UP也已宣布完成了此次雄心勃勃的改造,为这座城市提供了一个及时的新户外公共设施。2007年,Jan Gehl为布赖顿和霍夫市议会进行的“公共空间公共生活”研究,以及该议会2011年的“公共领域分析”首次强调了该场地的潜力,该研究记录了现有场地的许多问题,从复杂的公路布局到不一致的人行横道,甚至包括糟糕的空气质量。
2014年,布莱顿成为世界上第一个联合国教科文组织城市生物圈保护区之一,是英国近40年来第一个全新的生物圈。山谷花园就位于布莱顿和刘易斯唐斯生物圈城市“过渡区”的战略中心,被称为“生活海岸”,位于山谷花园保护区内,包括约翰·纳西著名的一级皇家展馆。展馆花园和二级列北门界定了项目现场的南部范围,查尔斯·巴里的二级列圣彼得教堂则界定了场地的北端。
Following a nine-year long journey, UP’s ambitious regeneration has completed as the UK exits its second Covid- 19 lockdown, providing a timely new outdoor public amenity for the city. The potential for the site was first highlighted in Jan Gehl’s ‘Public Space Public Life’ study carried out for Brighton & Hove City Council in 2007, and the council’s Public Realm Analysis of 2011, which documented the existing site’s many issues ranging from a complex highway layout with inconsistent pedestrian crossing points to poor air quality.
In 2014 Brighton became one of the world’s first UNESCO Urban Biosphere Reserves, the first completely new Biosphere in the UK for nearly 40 years. Valley Gardens lies strategically central within the urban ‘transition area’ of the Brighton & Lewes Downs Biosphere – known as ‘The Living Coast’ – and sits within the Valley Gardens Conservation Area, which includes John Nash’s famous Grade I listed Royal Pavilion. The Pavilion Gardens and Grade II listed North Gate define the southern extent of the project site, and Charles Barry’s Grade II* listed St Peter’s Church defines the north end of the site.
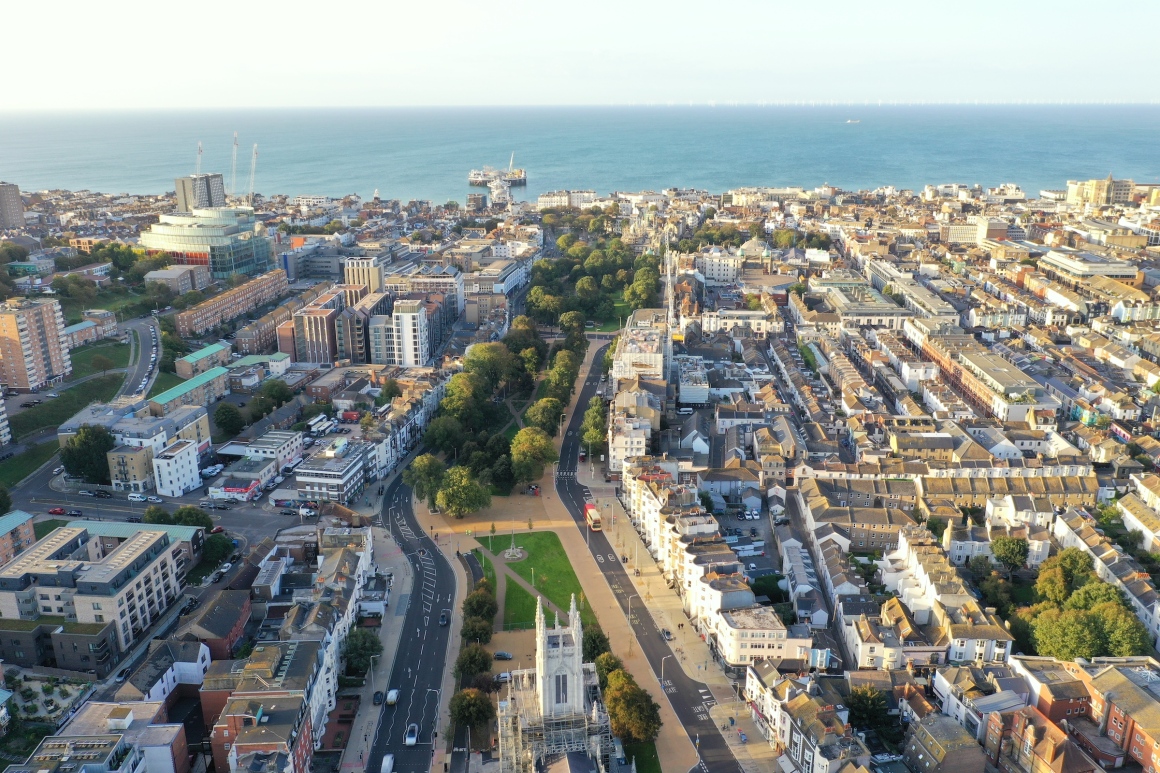
▼项目视频 Video
多年来,山谷花园的字面意义已经丧失,所以UP提议通过重新考虑该地的城市景观历史,恢复原来季节性消失的公地和散步花园。受弗雷德里克·劳·奥姆斯特德(Frederik Law Olmsted)在波士顿创作的“翡翠项链”的启发,提出了沿着山谷地面的长度强调运动“流动”的想法,为作为“链接公园系统”的开放空间设计提供信息。该方案打造了一系列景观层,从灰色到绿色,从高速公路到公园,从硬景到软景,从道路到小径、草坪、花园和树木,为布莱顿提供了近2.62公顷充满活力的公共空间。
Over the years the literal sense of Valley and Gardens had been lost so UP’s proposals reinstate both by reconsidering the site’s landscape urban history, from seasonally inundated commons, to promenading gardens. Ideas to emphasise movement ‘flows’ along the length of the valley floor were explored to inform the design of the open spaces as a ‘linked park system’, inspired by Frederik Law Olmsted’s ‘Emerald Necklace’ in Boston. Conceived as a series of landscape strata that progress from grey to green, highways to parks, hard to soft, roads to paths, lawns, gardens and trees, the scheme provides almost 2.62ha of vibrant public realm for Brighton.

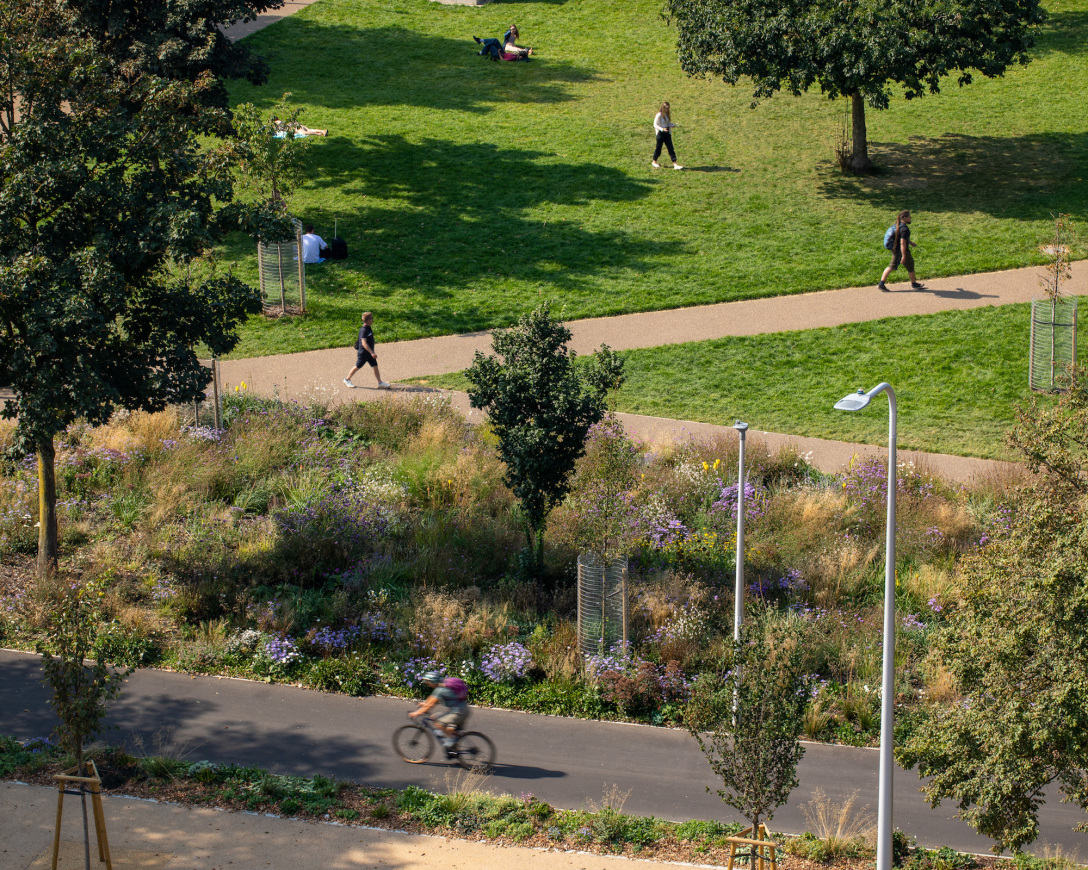
引入更宽的人行道,使之与人行横道相协调,改善行人和骑自行车者进入公园的便利性,也开辟了前所未有的绿色空间。人行道构成了公园以及圣彼得和里士满两个新的城市广场,前者更为二级建筑的前景提供了新的框架。新的道路网络将连接东西街区的长街区一分为二,一条新的专用自行车道贯穿公园。一般的交通都被重新转移到皇家游行道,旁边是现有的成熟榆树大道,而公共交通和当地交通则沿着繁忙的北莱恩斯附近的西部延伸,这里设有许多的商店和咖啡馆。里士满广场的道路交叉口被完全拆除,马尔伯勒广场的另一条道路交叉口也随之大幅减少。
The introduction of wider footpaths throughout were coordinated with pedestrian crossings to improve accessibility to the parks for pedestrians and cyclists, opening up green spaces as never before. The footpaths frame the parks as well as two new urban squares created at St Peter’s and Richmond Place; the former providing a new setting to the foreground of the Grade II* listed building. The network of new paths bisects the long blocks connecting east and west neighbourhoods, and a new dedicated cycle lane runs continuously through the parks. General traffic is relocated to Royal Parade alongside the existing avenue of mature elms while public transport and local access is directed along the west adjacent to the busy North Laines, with its many shops and cafés. A road cross-over at Richmond Place was completely removed and another at Marlborough Place significantly reduced.
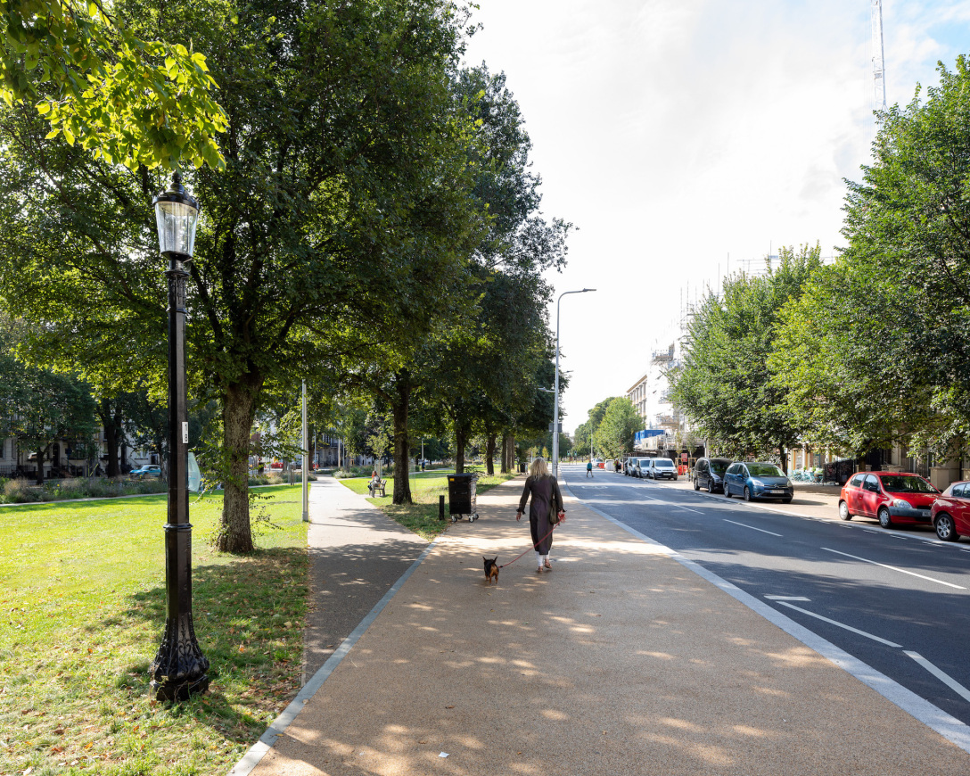
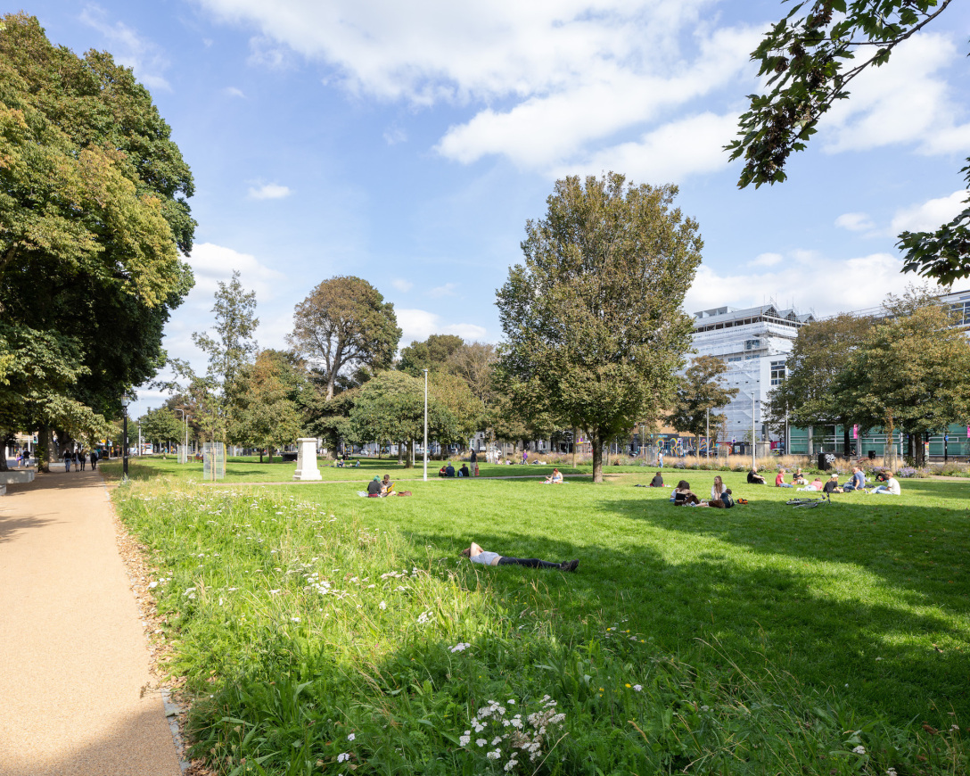
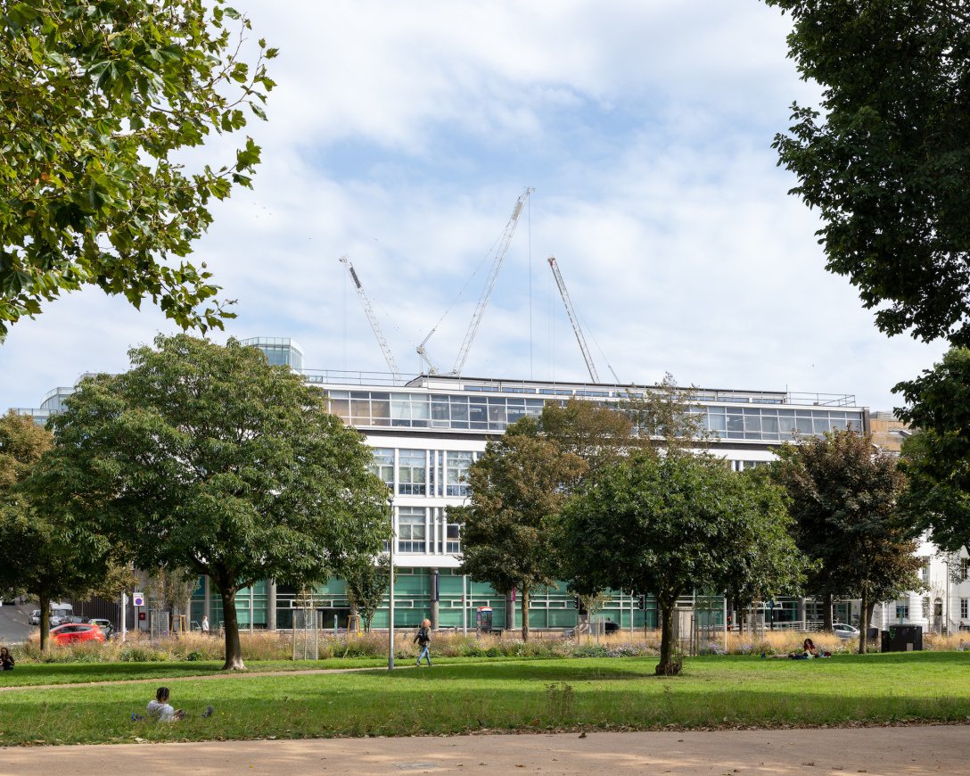
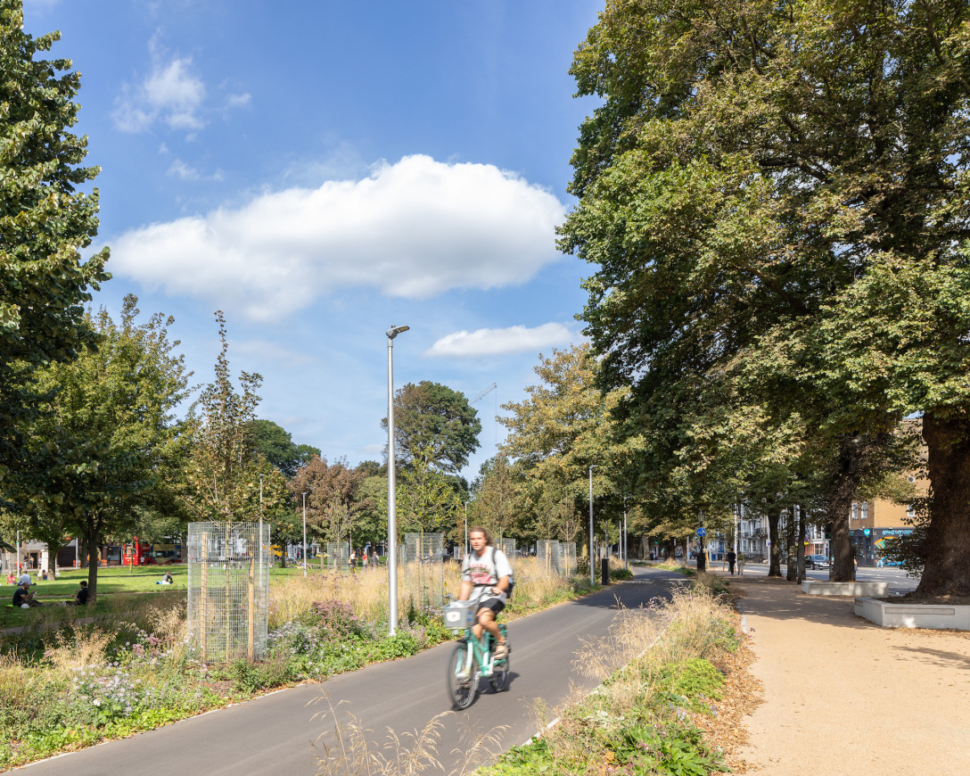
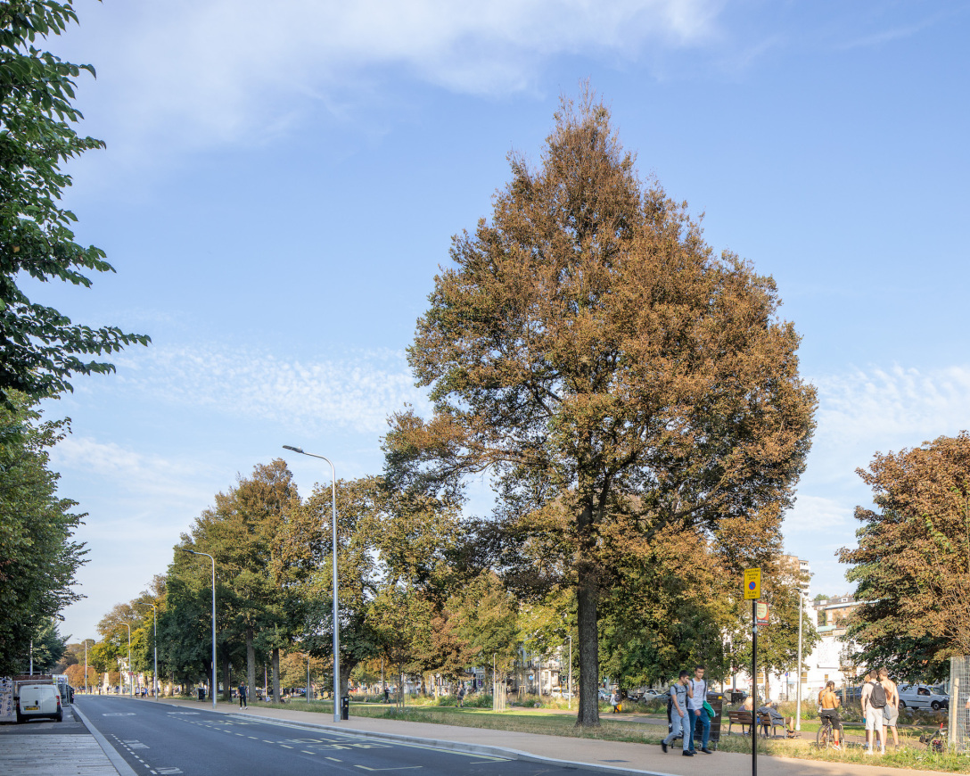
这些互相连接的公园的特色在于现有树木与新树木结合的结构,其中有140棵是设计师根据空间类型、季节特色、应对沿海位置的能力和抗病能力精心挑选出来的。可以说,该方案最具影响力的特征就是这个沿着山谷花园的东侧“流动”的650米长的多年生花园——“花河”。花园将公园内部区域与大游行沿线的车辆和自行车分隔开来,同时提供季节性特色景观,并通过丰富的低维护多年生植物和球茎植物显著改善了其生物多样性。
The linked parks are characterised by the structure of existing and new trees, 140 of which have been carefully chosen for their spatial typology, seasonal interest, ability to cope with the coastal location and disease resistance. Arguably the most impactful feature of the scheme is a 650m long ‘river of flowers’ perennial garden that ‘flows’ along the east side of Valley Gardens. The garden screens the inner park area from vehicular traffic and cyclists along Grand Parade, whilst providing seasonal interest and supporting significantly improved biodiversity with a rich matrix of low maintenance perennial and bulb planting.
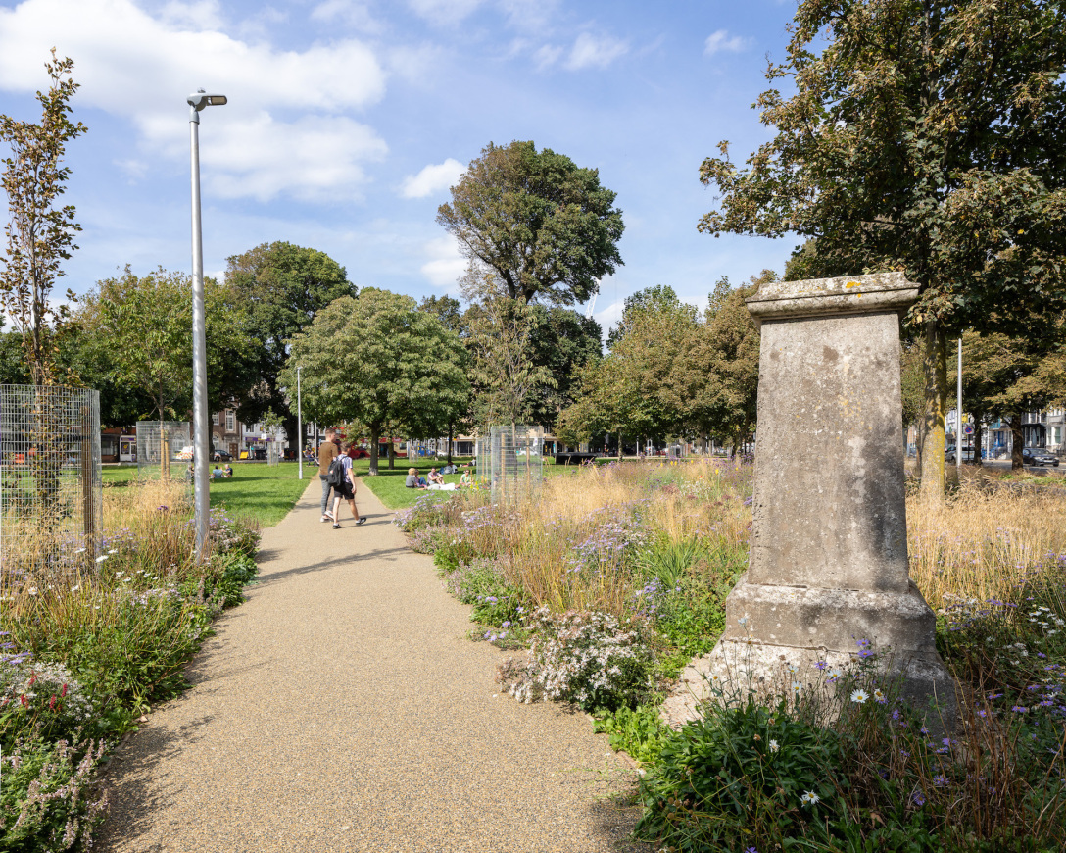
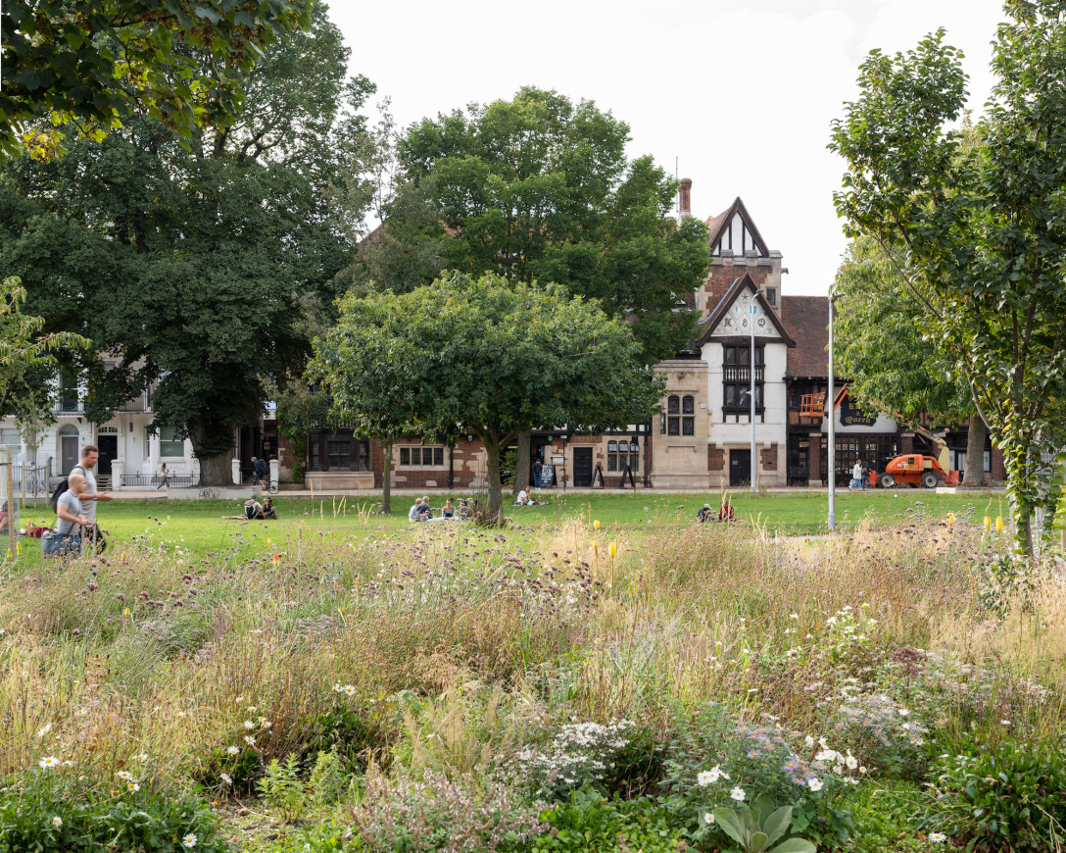
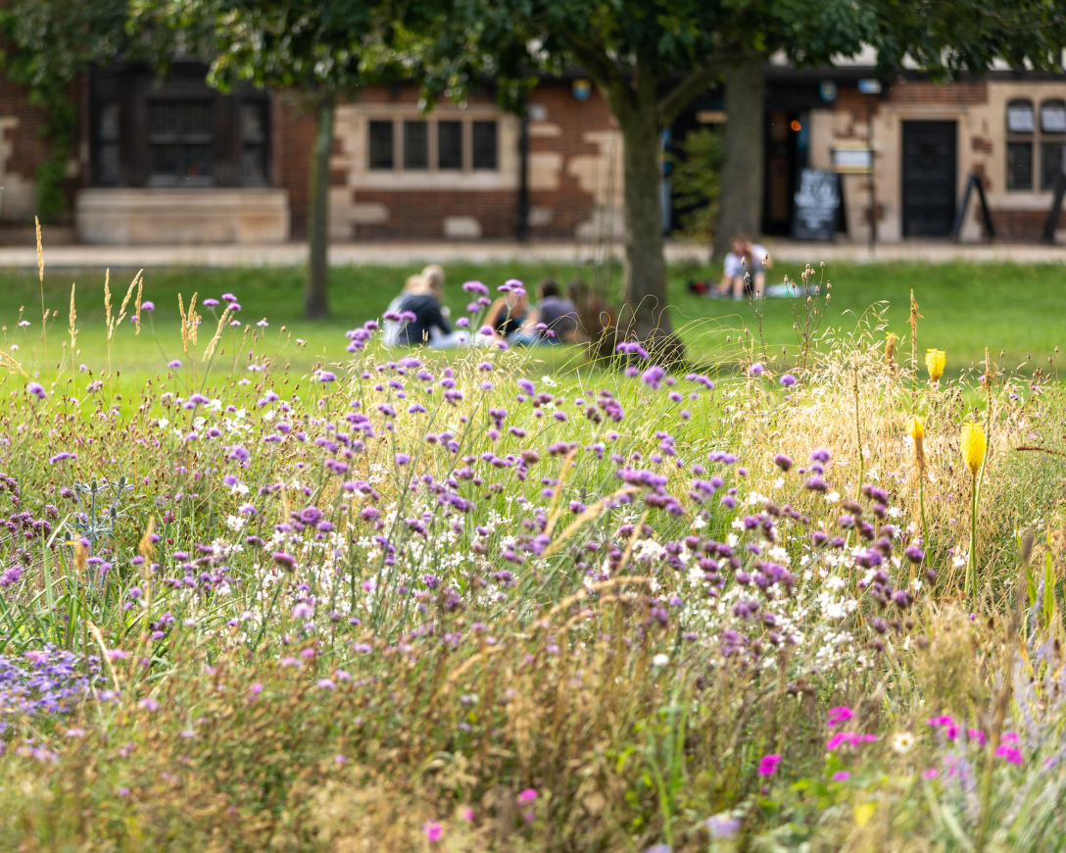
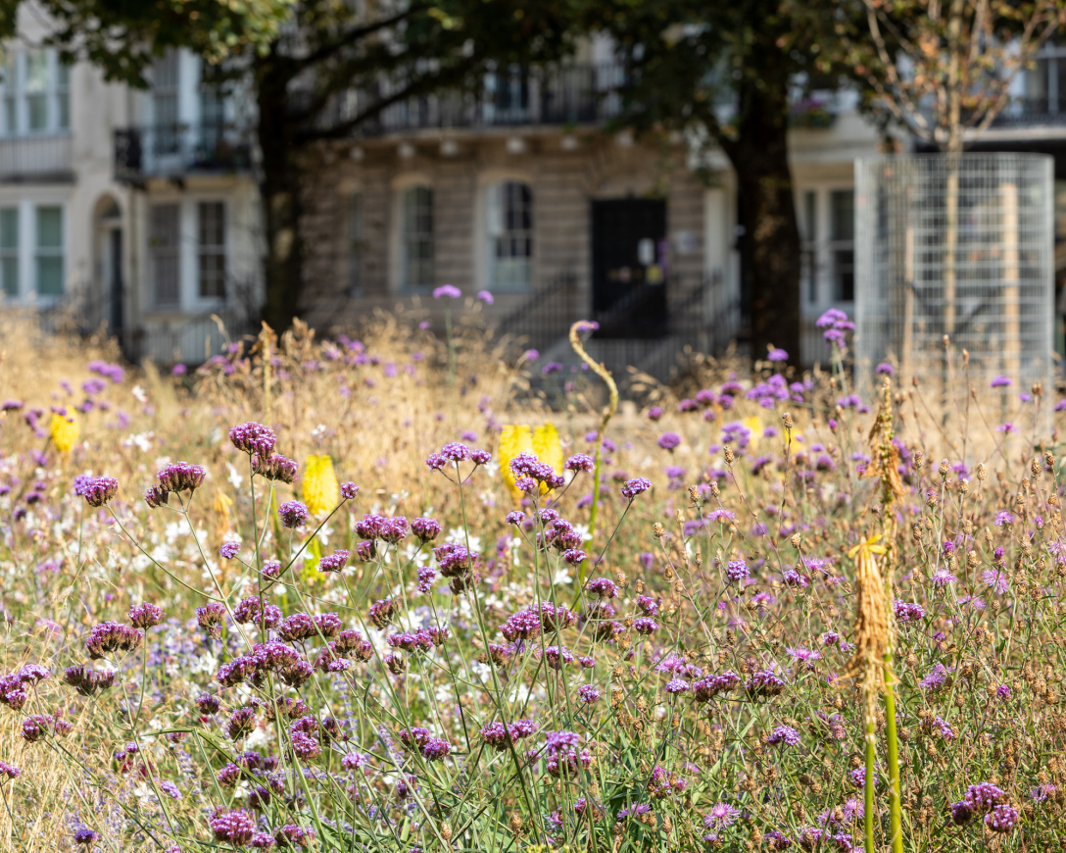
均匀树脂包裹着的砾石,延伸到穿过开放空间的路径网络中,结合周围的城市景观构成了绿色区域的框架,统一了新的公共领域。这种连续性在里士满广场和圣彼得广场都得到了延续,但广场这里为了与这些不同尺度的空间相协调,换成了更大的骨料石头。这些砾石模仿布莱顿的卵石海滩,构建了既充满生活气息又大气的品质空间,并且帮助遍布整个场地的重要成熟树木的根系提供了一定的灵活性和透水性——这也是与国家榆树收藏保护相关的一个主要考虑因素。
The surrounding urban landscape, which frames the green areas, is finished in a homogenous resin-bound gravel, which extends throughout the network of paths across the open spaces, unifying the new public realm. This continuity is maintained across Richmond Square, and St Peter’s Square, where a larger aggregate stone responds to the different scales of these spaces. The gravel stone provides a generous and informal quality to the spaces, referencing Brighton’s pebbled beach, and is both flexible and permeable over the extensive root protection areas (RPAs) of important mature trees across the whole site – this was a major consideration in relation to the National Elm Collection.
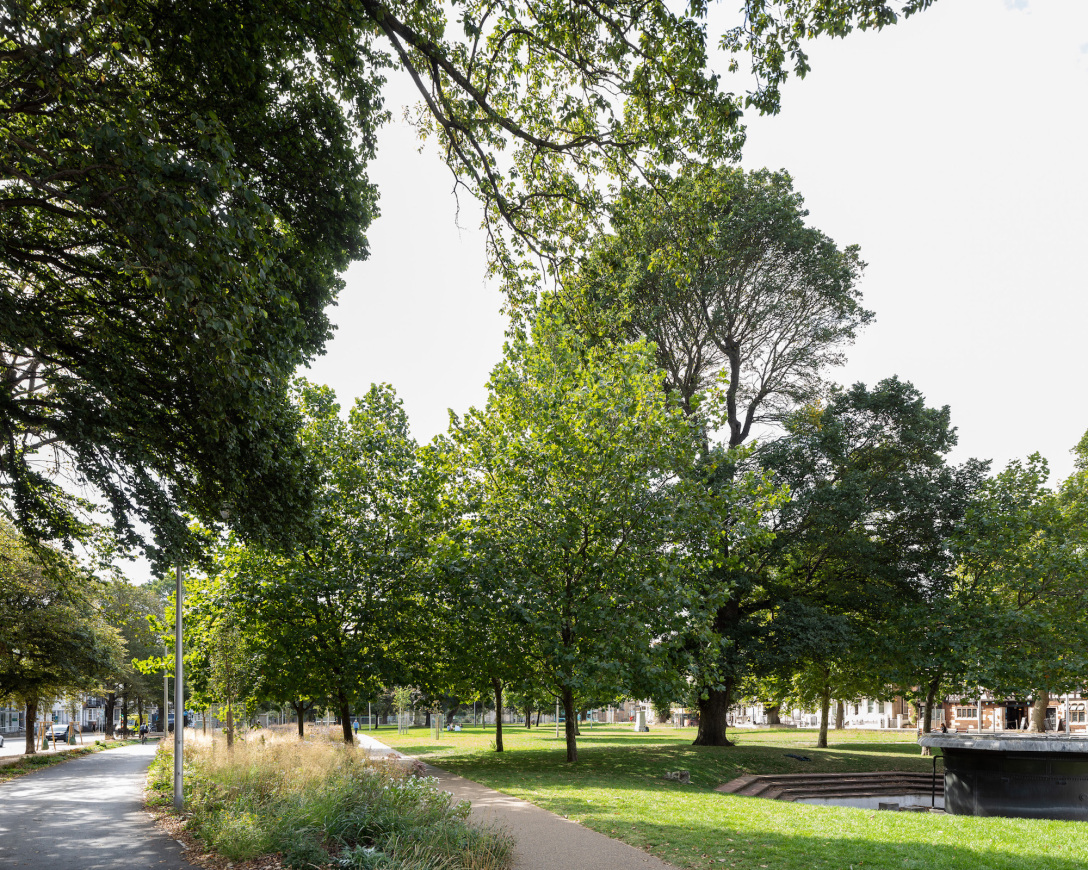
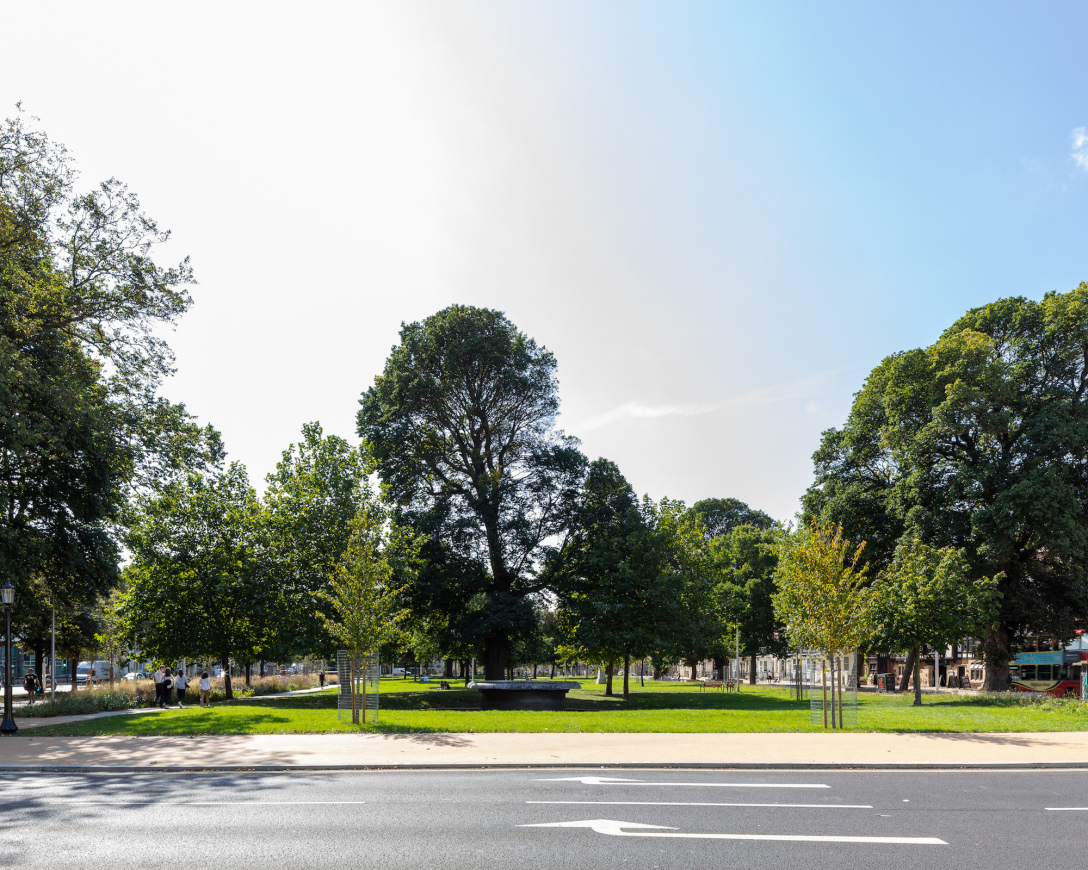
Untitled Practice创始人默里·史密斯(Murray Smith)和费内拉·格里芬(Fenella Griffin)评论道:“山谷花园展示了绿色基础设施如何让我们的城市更能抵御气候变化,提供更容易进入和使用的公共空间,尤其是在目前重新开放欣赏户外活动的后疫情时代。该项目旨在将事物联系起来,在人、场所和自然之间建立新的关系,改善人民健康和福祉,看到布莱顿的居民和游客充分利用生物圈中心的这一奇妙的新资源真是太好了。”
Murray Smith and Fenella Griffin, Founders of Untitled Practice, commented: “Valley Gardens shows how green infrastructure can make our cities more resilient to climate change, providing public realm spaces that are more accessible and usable, especially in a post-Covid world with renewed appreciation of outdoors. The project is about connecting things up to create new relationships between people, place and nature, for better health and wellbeing, and it’s been wonderful to see Brighton’s residents and visitors taking full advantage of this fantastic new resource at the heart of the Biosphere.”

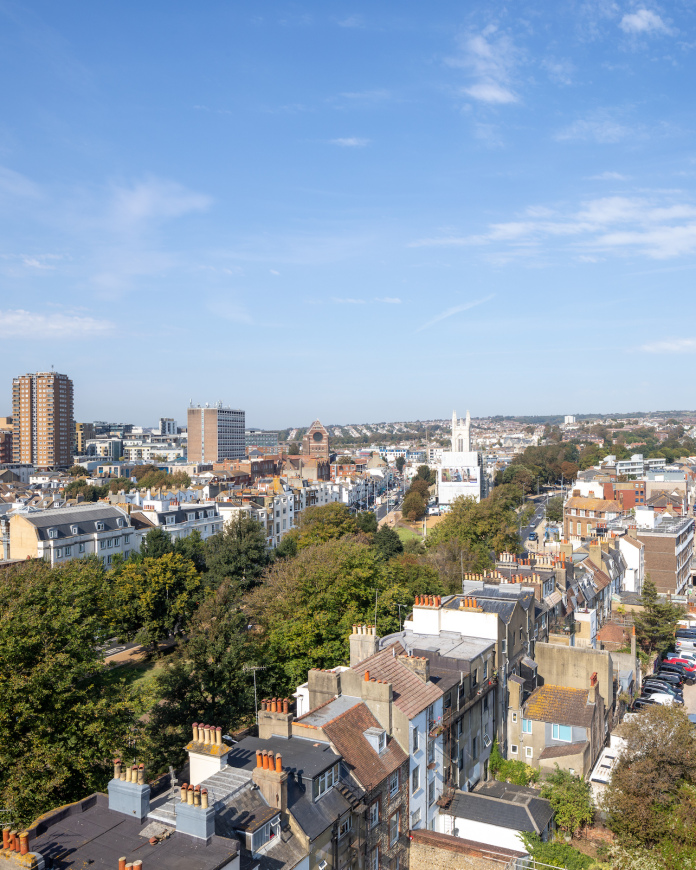
▼项目总平面 Master Plan
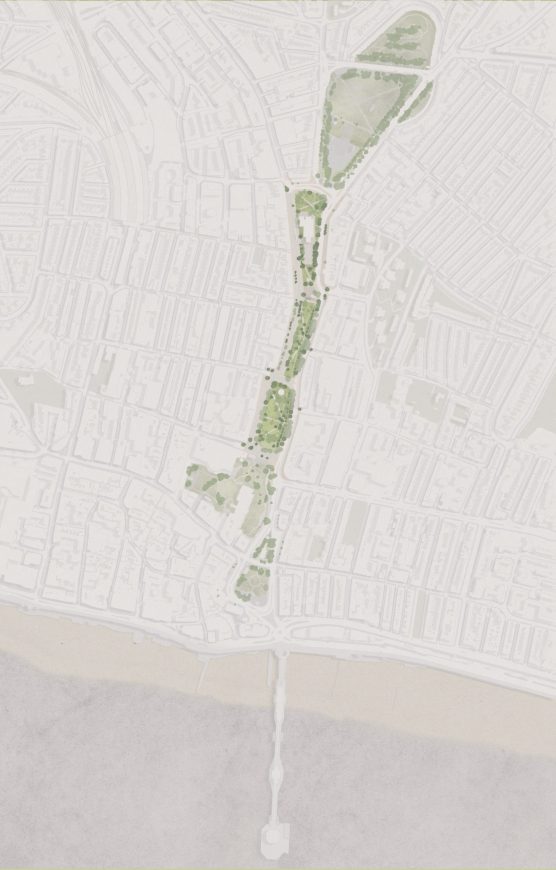
▼轴侧分解图 Exploded Isometric
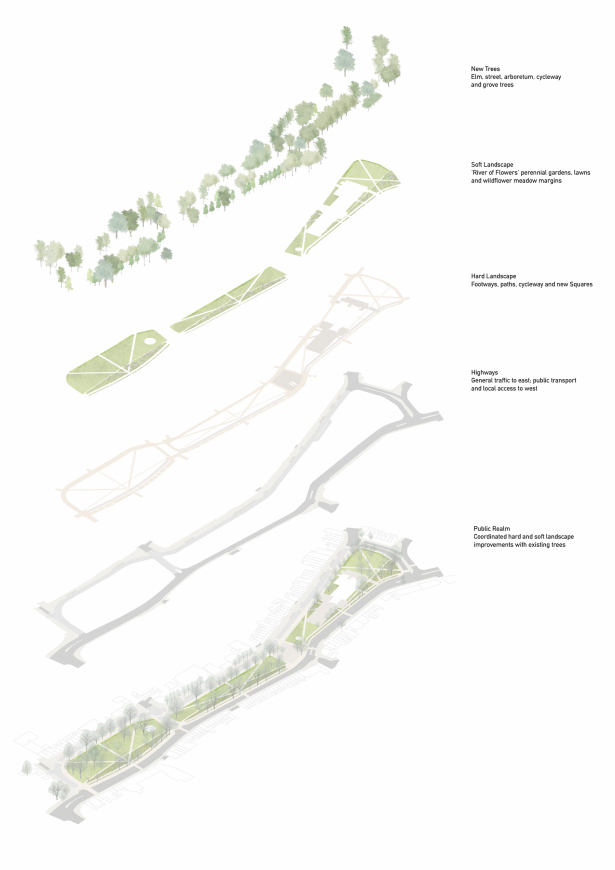
景观设计:Untitled Practice
高速公路和照明工程,QS和CDMC(后期规划):Project Centre
公路工程和公共领域设计(前期规划):Urban Movement
灯光设计(前期规划):Studio Dekka
专业种植(多年生植物):Nigel Dunnett教授
树木种植:David Archer Associates
土壤科学:Tim O’Hare Associates
QS(前期规划):LandPro
主承包商:Dyer & Butler
景观分包商:ESL/Cultura
客户:布莱顿和霍夫市议会
Landscape Architect: Untitled Practice
Highways and Lighting Engineer, QS and CDMC (Post-Planning): Project Centre
Highways Engineer and Public Realm Designer (Pre-Planning): Urban Movement
Lighting Designer (Pre-Planning): Studio Dekka
Specialist Planting (Perennials): Professor Nigel Dunnett
Arboriculture: David Archer Associates
Soil Scientist: Tim O’Hare Associates
QS (Pre-Planning): LandPro
Main Contractor: Dyer & Butler
Landscape Sub-Contractor: ESL/Cultura
Client: Brighton & Hove City Council
更多 Read more about: Untitled Practice




0 Comments