本文由XAA詹涛工作室授权mooool发表,欢迎转发,禁止以mooool编辑版本转载。
Thanks XAA詹涛工作室 for authorizing the publication of the project on mooool, Text description provided by XAA詹涛工作室.
XAA詹涛工作室:景洪市是云南省西双版纳傣族自治州的首府,位于云南省南端,这里有独特的气候地貌特征,属亚热带雨林气候,高温多雨、干湿季分明且长夏无冬的气候特点。
XAA詹涛工作室:Jinghong is the capital city of Xishuangbanna Dai Autonomous Prefecture, where is at the southern part of Yunnan province; unlike other regions of China, this Dai Autonomous Prefecture region is with the classic tropical rainy climate, whichthe whole year is divided into the rainy season and dry season.
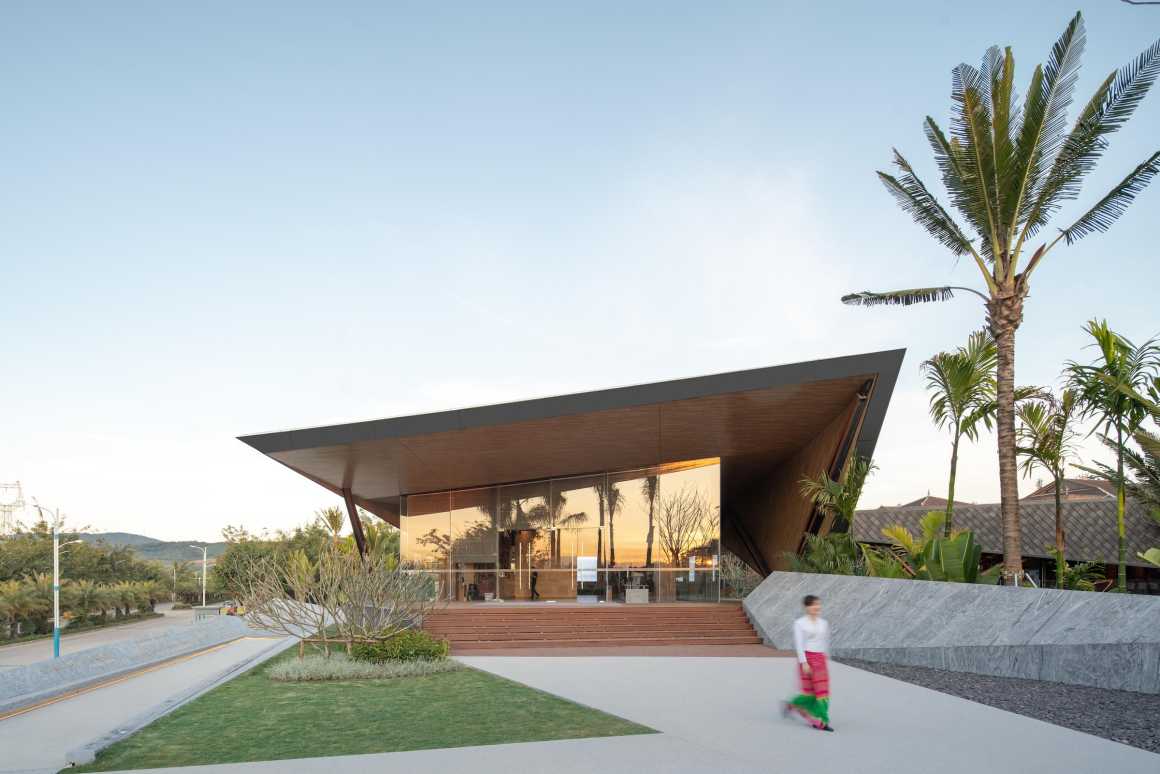
万科西双版纳文化展厅位于云南省西双版纳傣族自治州景洪市榕林大道南,基地周边群山环绕,景色壮丽,地势多起伏,其背靠雨林,面向流沙河,前面是开阔的农田,可远眺澜沧江,周边景观植被茂盛,蕴含原生态的朴素之美。
The project site is at the south end of Rongling Avenue, Jinghong city.It is surrounded by rolling hills and facing a local river; from the site,people can have far look into the Lanchangjiang River. The extraordinary landscape resource gives the site a unique advantage.
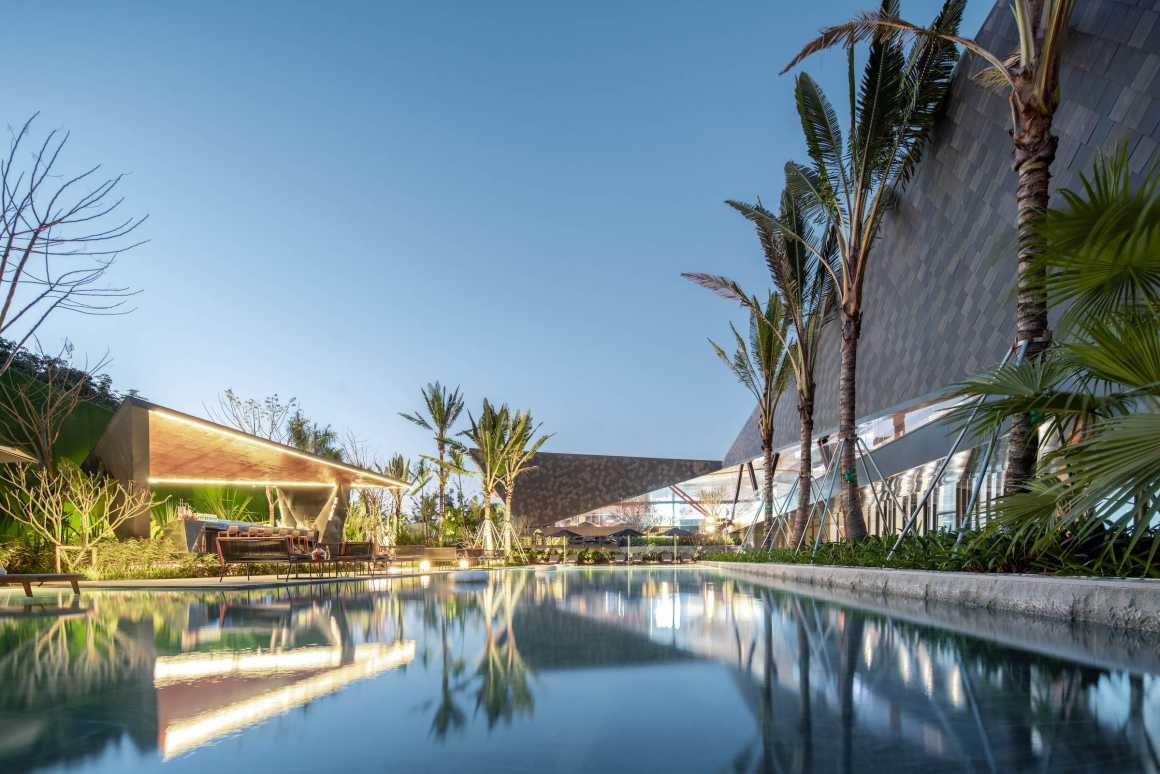
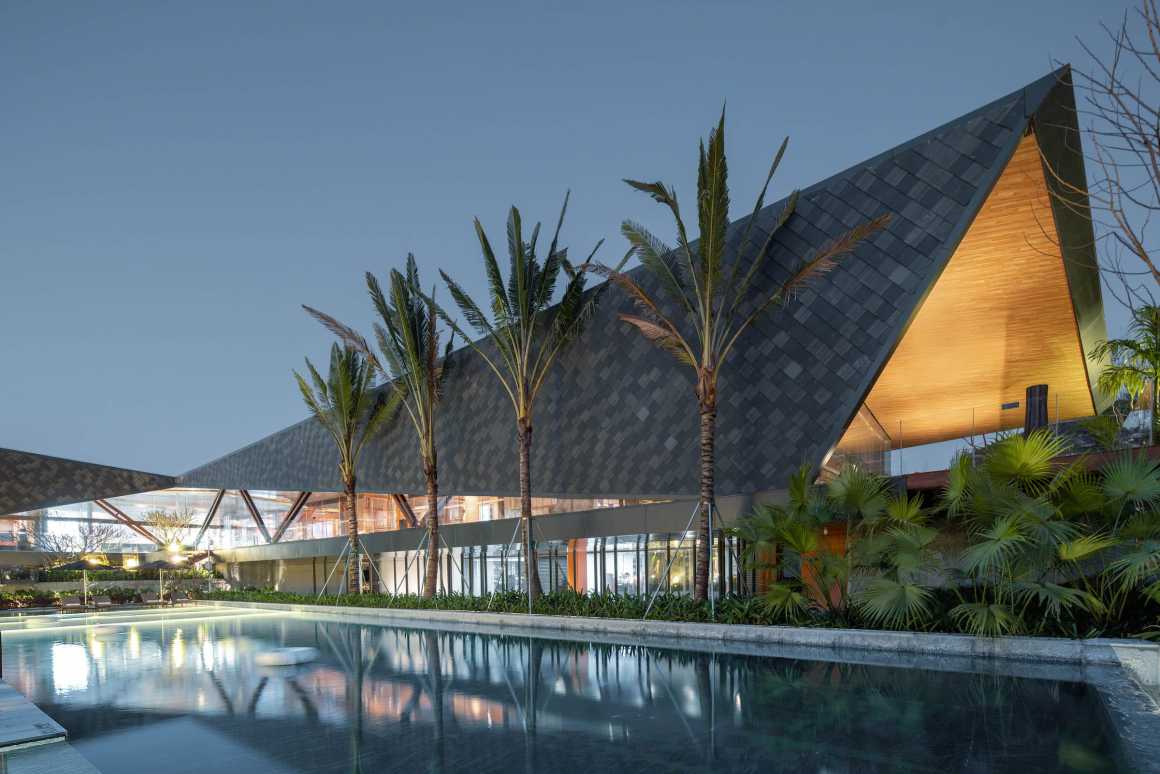
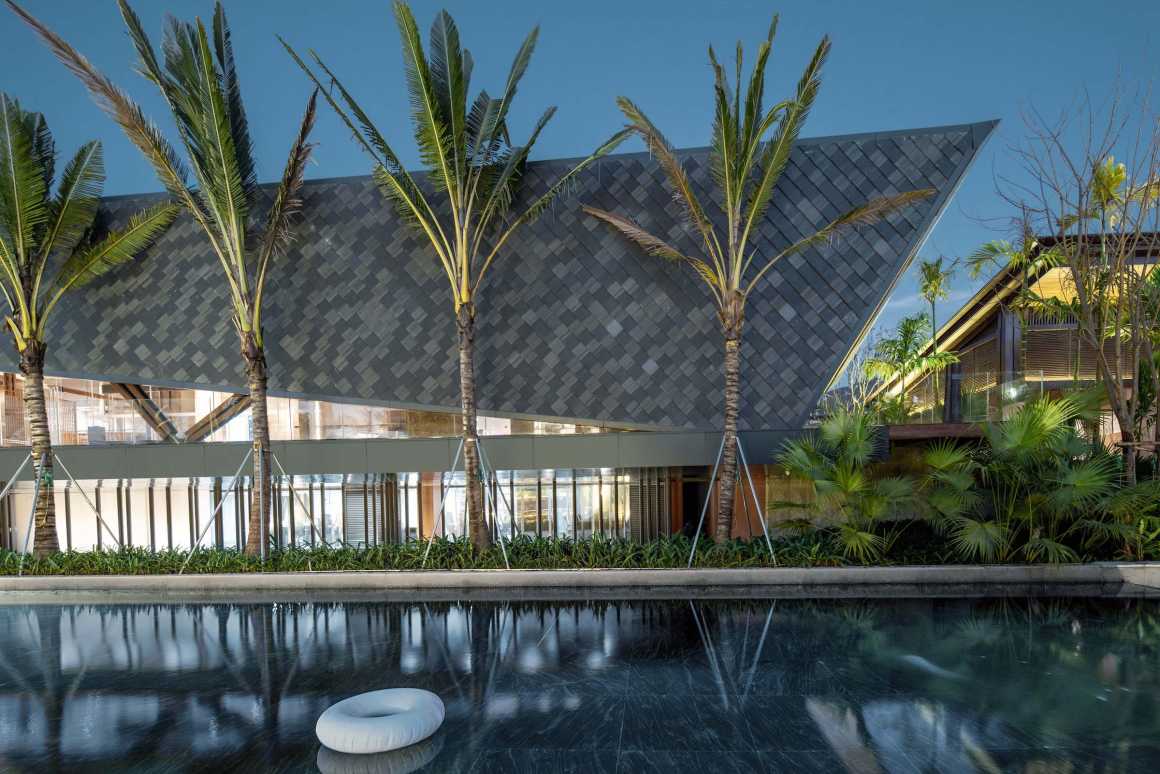
地域文化的当代表达
Expressing the local culture under the context of modern
西双版纳傣族,是与水有缘的民族,称为水的民族。傍水而建,是当地“水”文化重要的表现特征。场所的构建,对 “水”文化的表达是建筑师思考的重点。傍水而居,“水”,才是场所的灵魂和主角。人与水的关系,是建筑空间塑造的根本。
The local people, Dai nationality, is heavily connected to ‘water’. According to the previous field research, ‘local buildings and activities are always beside the river or pond’ is one of the most significant scenarios of local life. Therefore, architects chose to reinterpret this relationship by shaping the architectural volume and space.
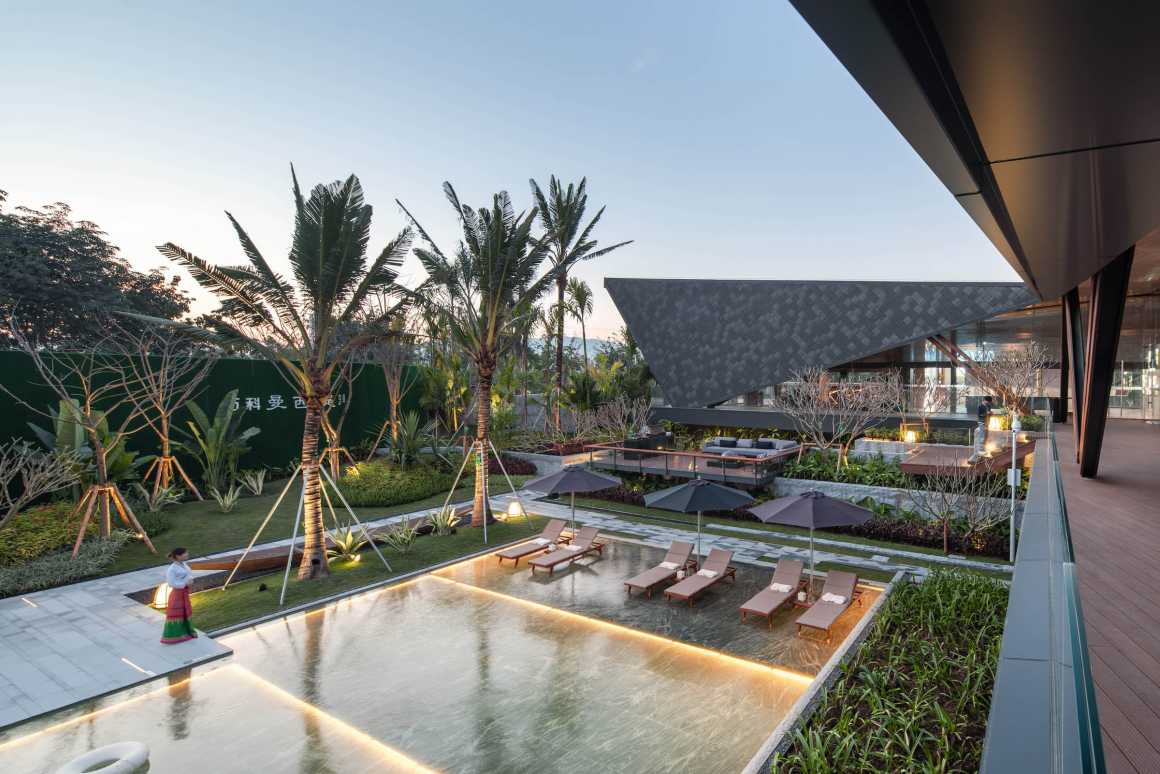
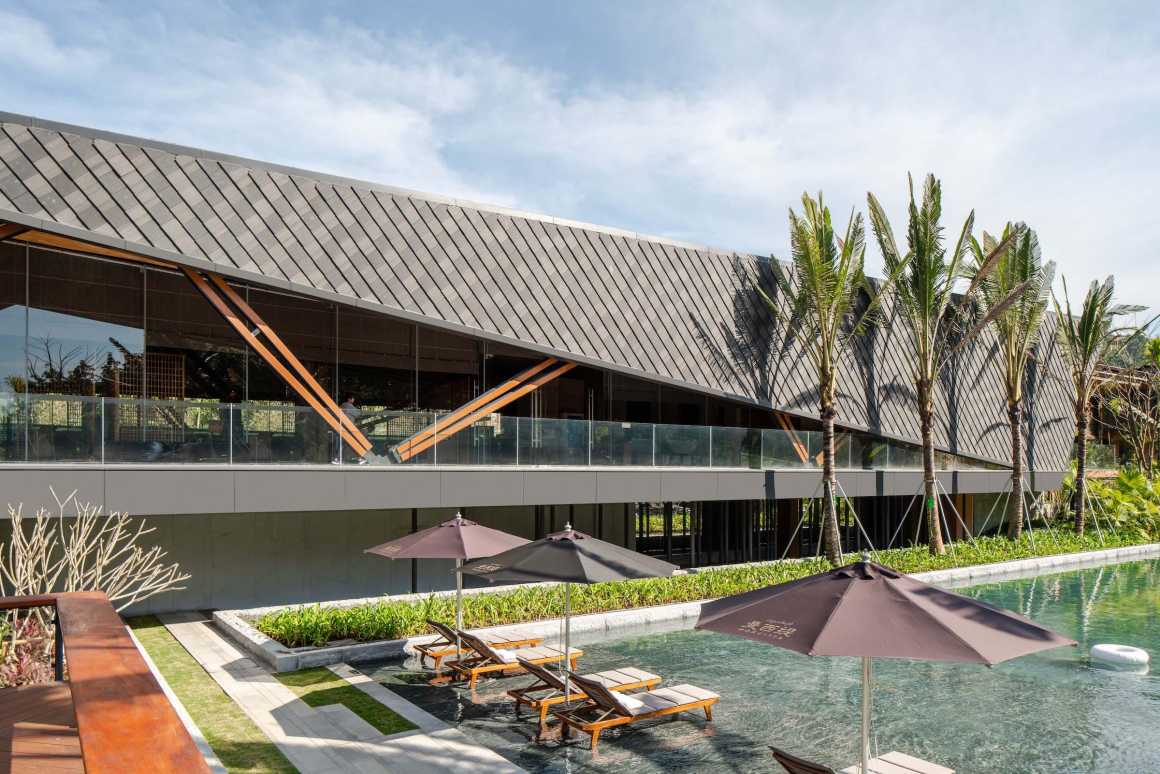
主体建筑“L”形的布置,与三个散点布置的向心单坡建筑,在场地中围合出了一个“水”的庭院,出挑深远的回廊,通透的玻璃,流动而开放的空间,让水的景色能穿越隔离,进入室内,水文化得以空间再现。
The layout of architecture is L shape; it is enclosing the water yard with other three detaching small constructions. By applying ambulatory and ultra clear glasswall, the scene of water yard can penetrate into the interior space.
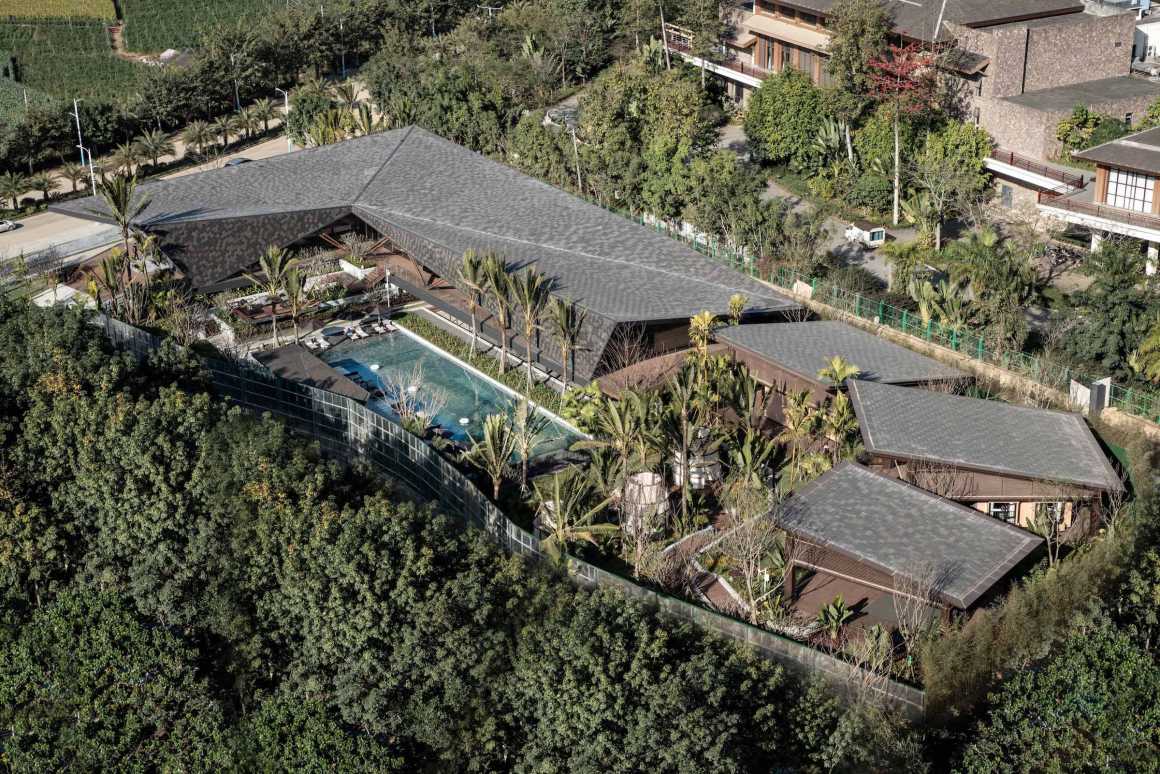
传统建筑的全新转译
Reinterpretation of traditional architectural form
西双版纳是中国典型干栏式建筑的主要分布地区,独特的气候地貌特征使得当地的建筑具有明显的地域特征:架空、坡顶,等。“L”形环绕可供人行走的出檐回廊,顺应了地域性气候,在最大化景观视线的同时,形成一个流动的外部开放空间,并充分回应了所处位置的景观与环境关系。
Due to the unique atmosphere of Xishuangbanna, the local buildings have chosen to apply what is called ‘Ganlan’ architectural form. Regarding the exhibition hall, the suspending L shape ambulatory provides maximum eyesight while adjusting to the local atmosphere.
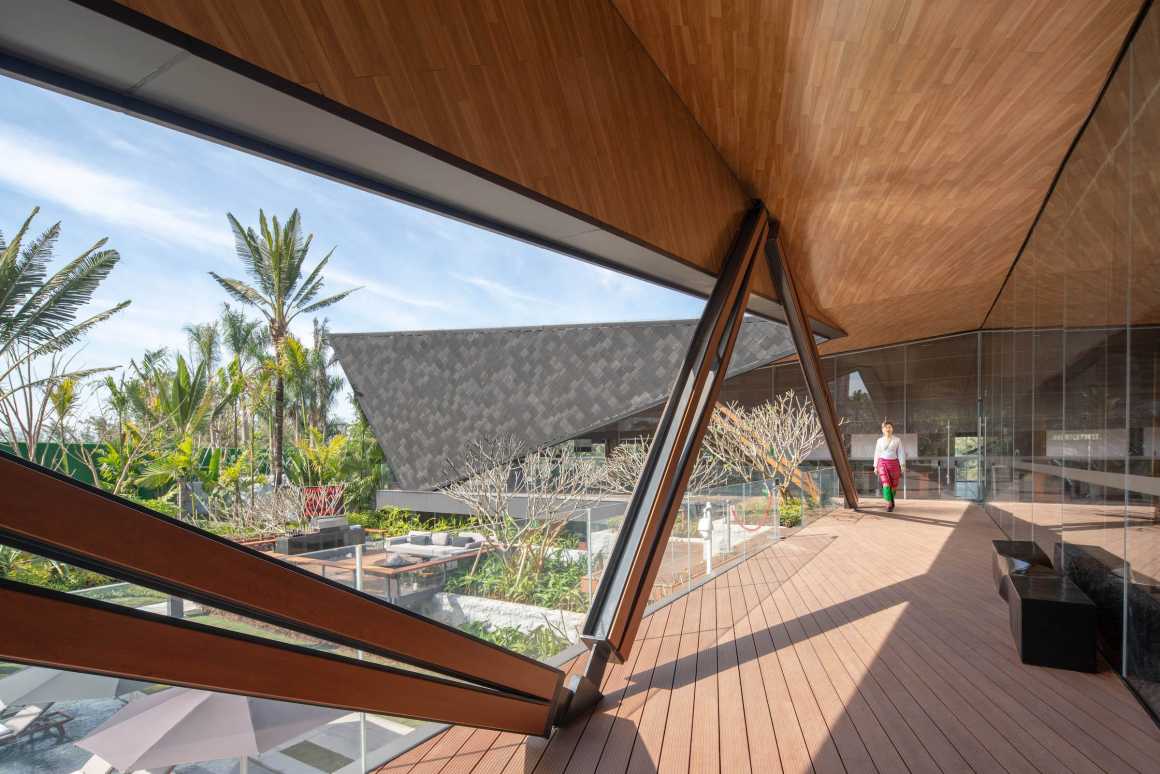
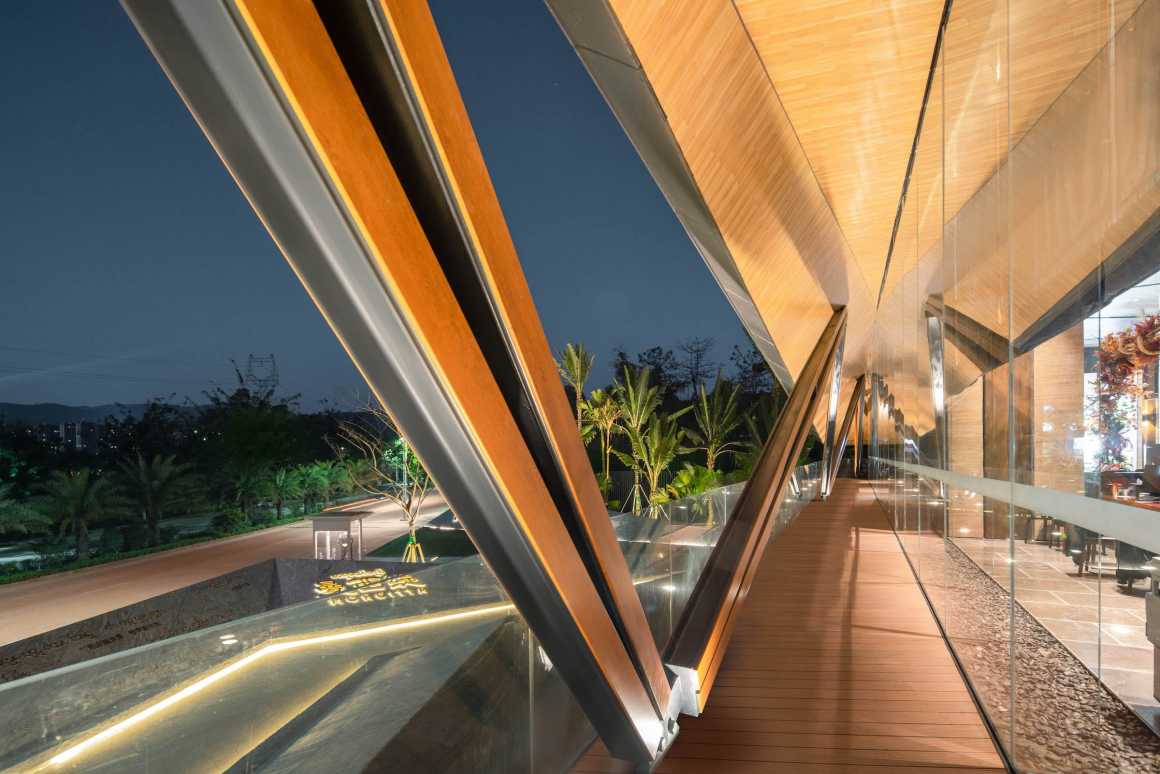
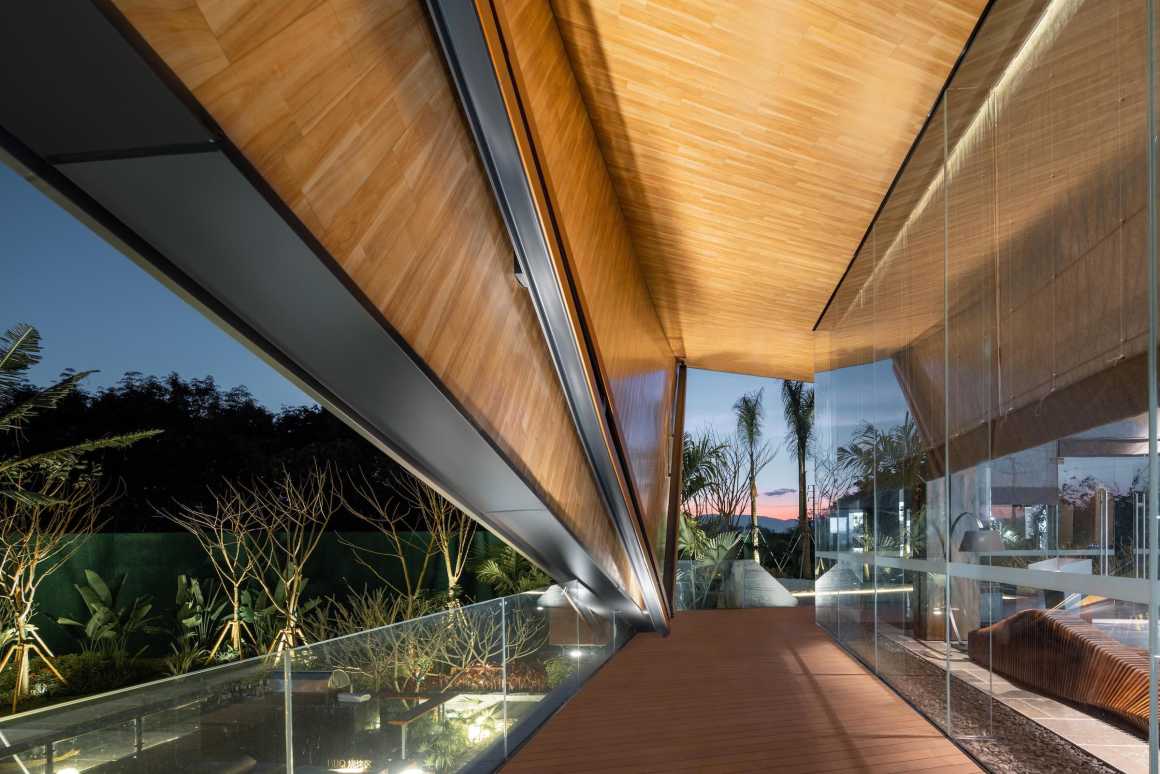
建筑师向传统汲取灵感的同时也面向未来进行探索。立面上没有拘泥于传统地域民居的造型符号,而是对其提取解析并加以抽象,以现代的形式语言重构传统元素,以当代材料与建造方式实现地域性表达。
In terms of the architectural form, architects learned from the local building and continued developing it. By re-constituting the local architectural symbols, architects represented the building traditions via modern materials and build-ways.
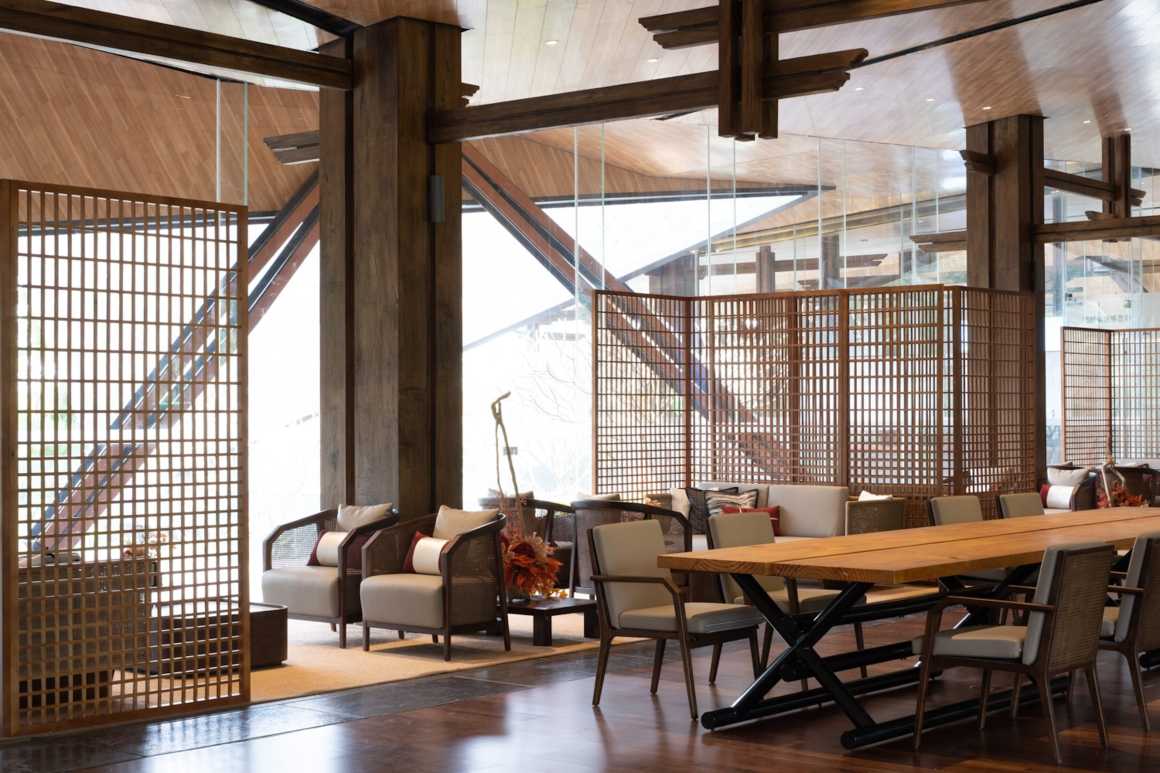
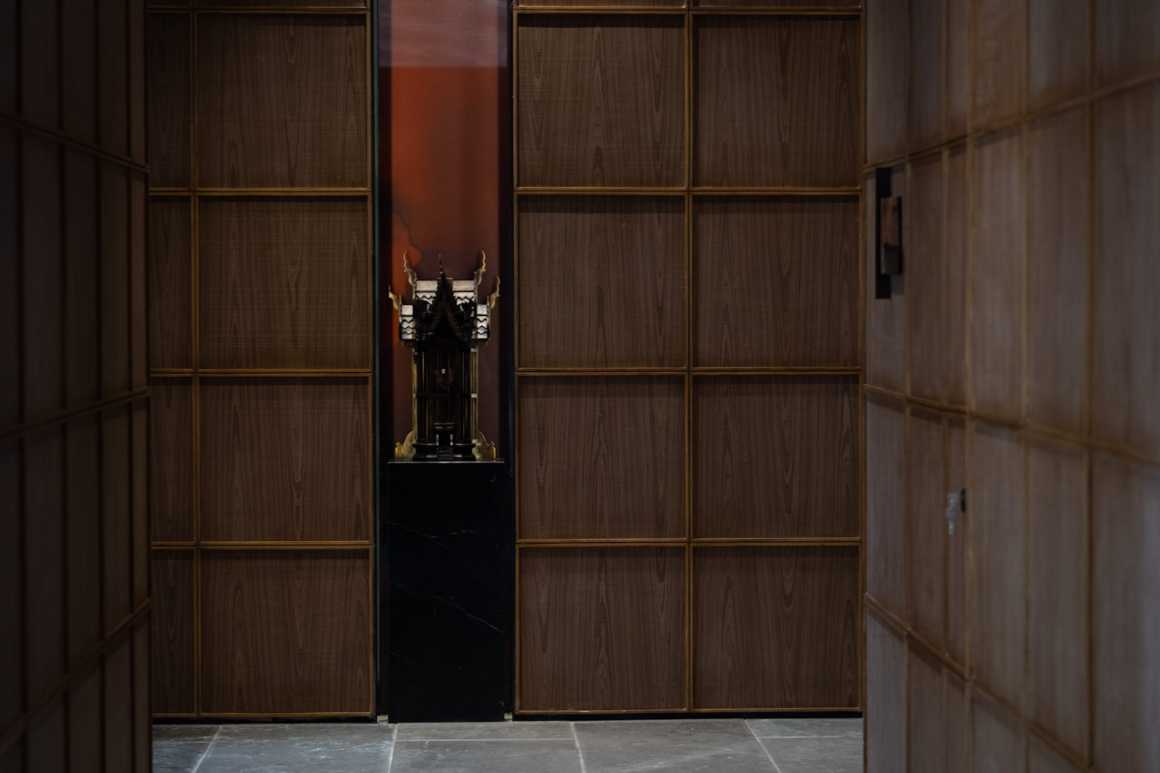
建筑底层整体架空,承袭当地傣族竹楼干栏式建构特点,高低错落的隙间有效地促进了防潮、散热与自然通风,同时也是对场地起伏地形与自然的有效适应。通过不同坡度大小的瓦屋面带来空间界面的虚实转换,有序的曲折变化,既回应了当地竹楼的尖顶屋面,又使建筑形态与周边山体走势相呼应,同时充分考虑到到雨量较大时期迅速排水的需要。对传统民居建筑的当代转译,处理塑造出传统傣族聚落的神韵和意境。
Like the local Dai buildings, the exhibition hall is suspending to the ground. It can both protect against moisture and adjust to the mountainous terrain. The folding tile roof brings about generalization and concretization. It also blends in the general form of local buildings, which are with pinnacle, and drains away water while heavy rain.
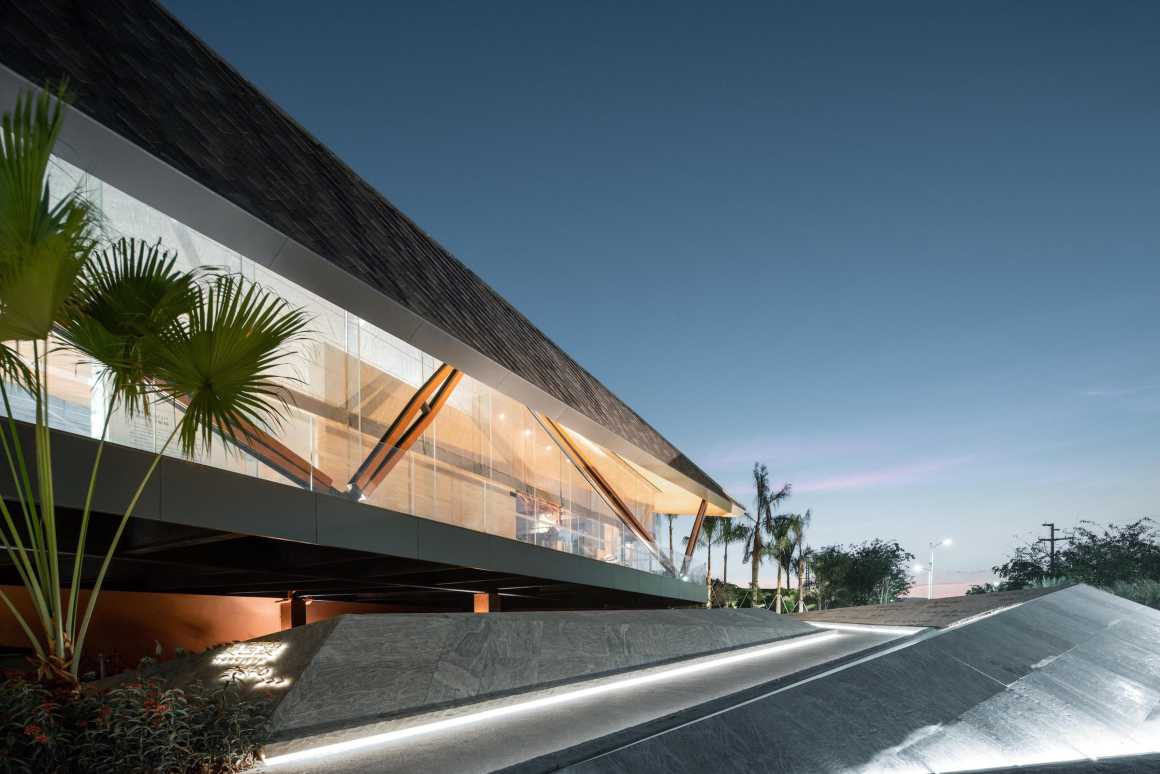
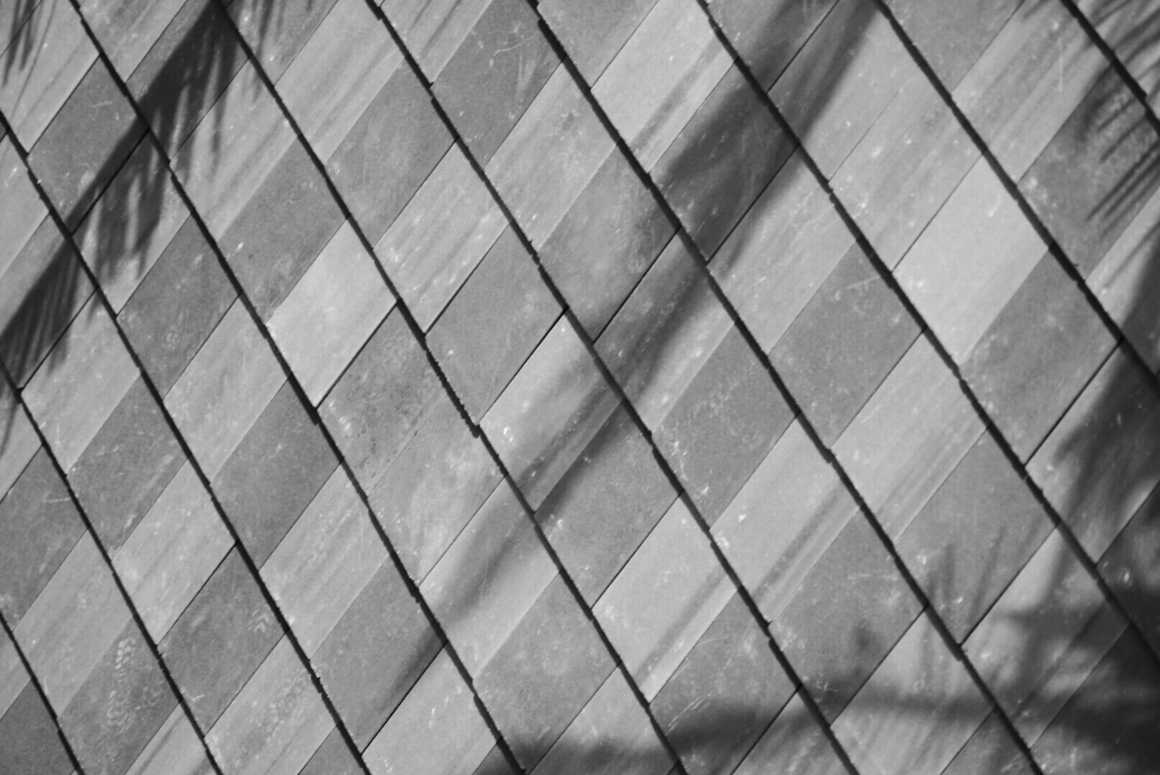
大面积玻璃幕墙与钢结构斜撑的运用让建筑彰显现代性,实现当代建筑的地域性表达,构建和重塑着地域、建筑与人之间的角色关系。
The application of curtain wall and steel inclined strut is the media to rebuild the relationship between region, architecture and humanity.
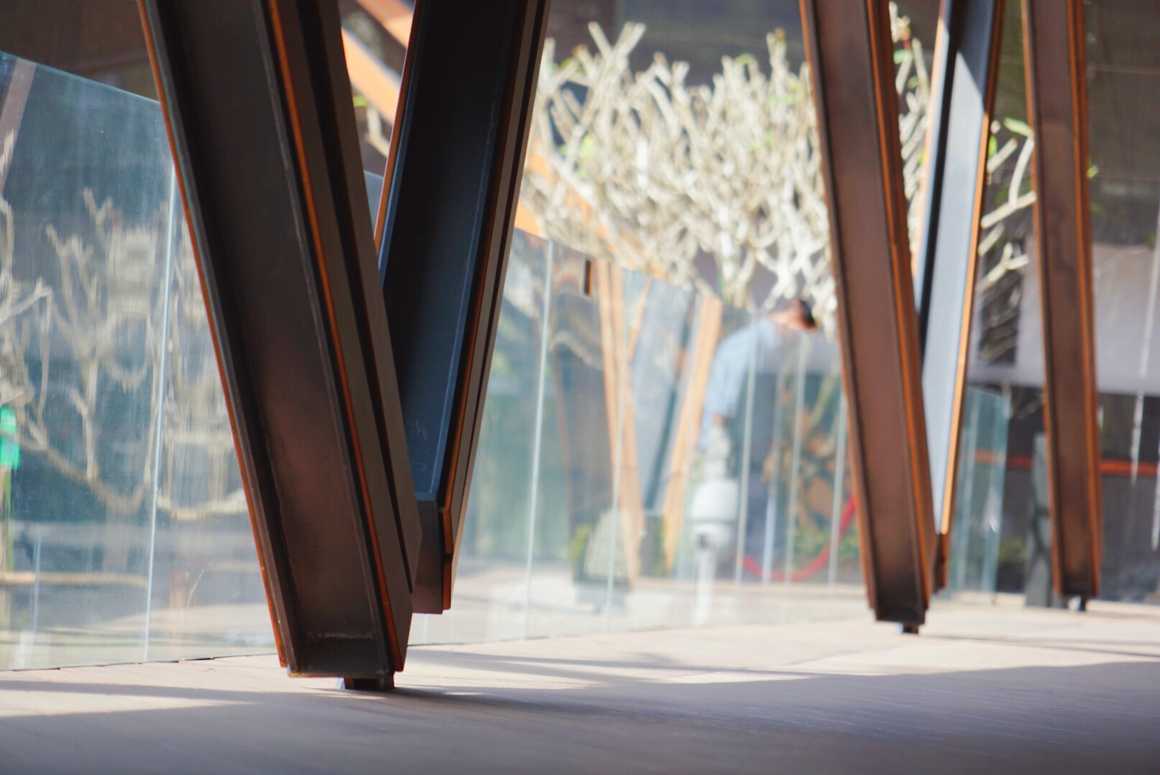
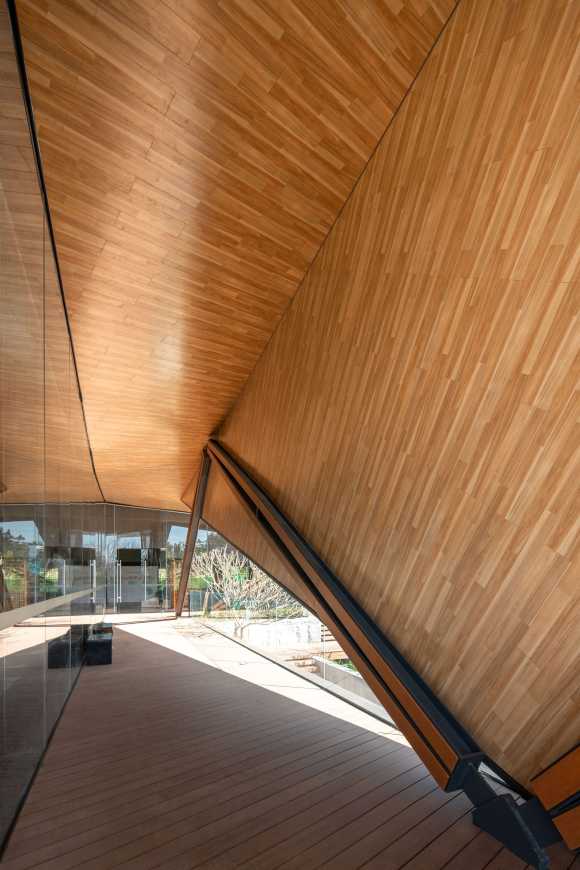
在地的远程介入
Remote intervention
在实际的建造实践过程中,客观存在的空间距离给项目的建材选择与施工建造质量的控制带来极大困难,让品质控制难度远远超出预期,远程的网络通讯与实时巡察成为重要的沟通方式。通过现场巡察结合远程介入,实现设计细节的充分表达与品质控制。
During the construction progress, long distance between site and architect team had brought about massive difficulties in terms of, especially, quality control. In order to overcome it, remote video communication had become one of the important ways to allow architect team to intervene in the construction progress.
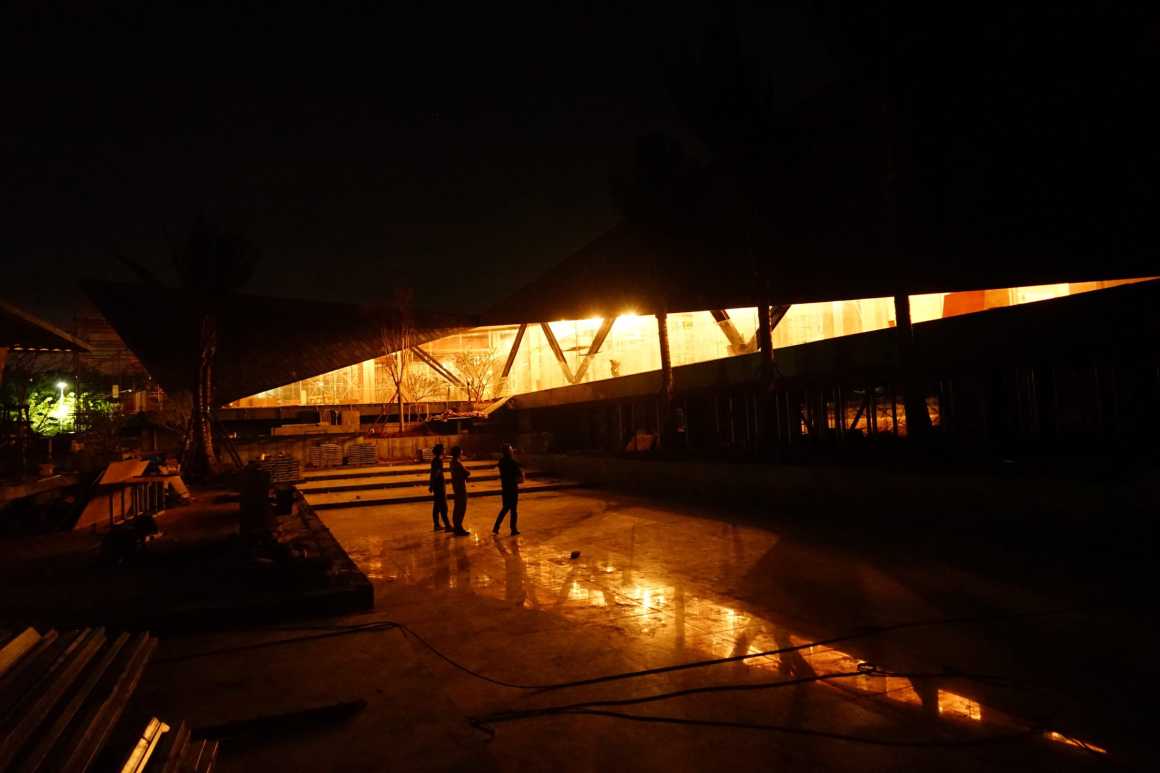
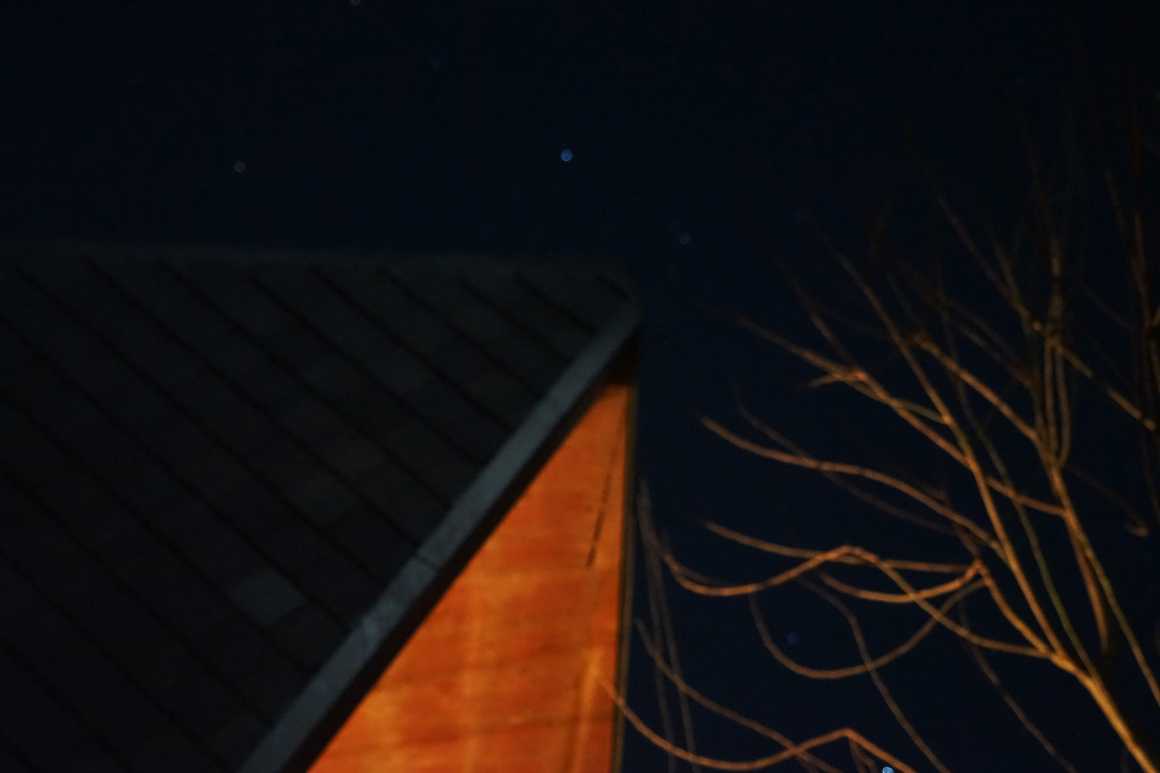
▼设计草图 Sketch
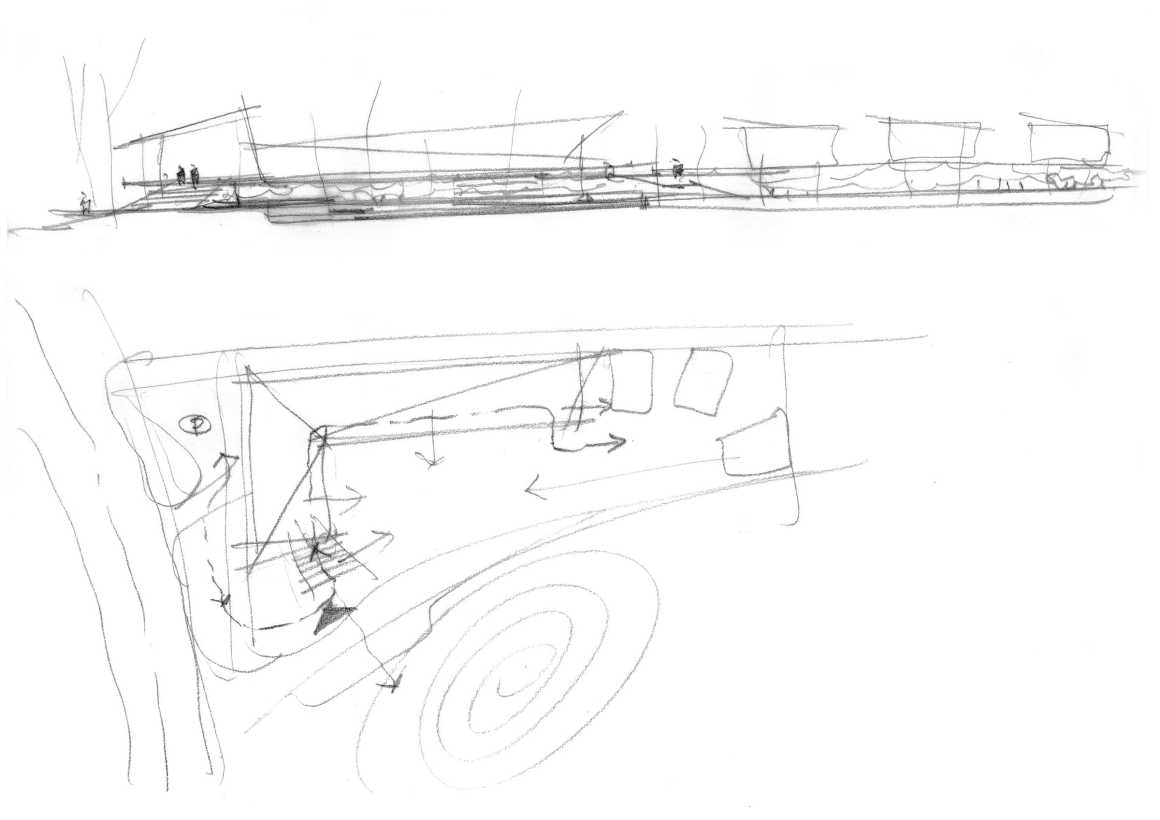
▼总平面图 Master plan
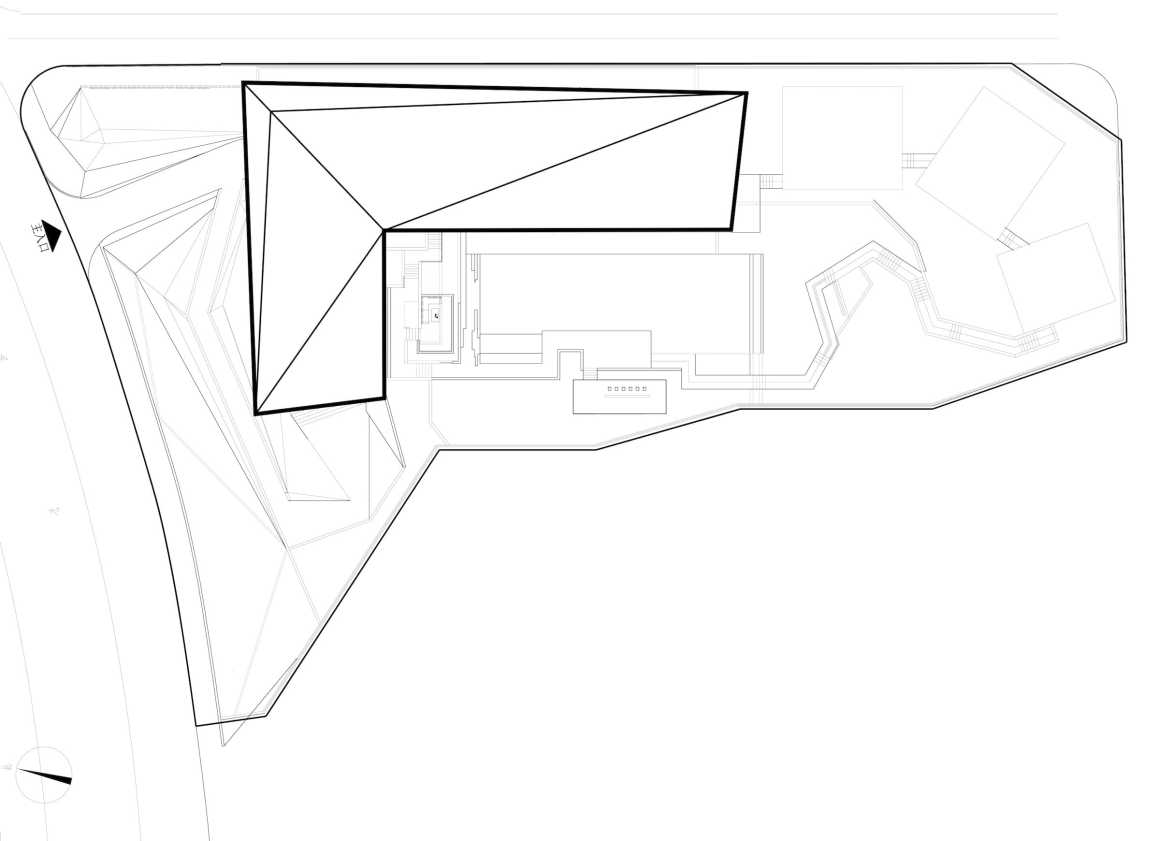
▼负一层平面&首层平面 Negative floor & First floor plan
▼剖面图 Sections


▼建筑模型 Model

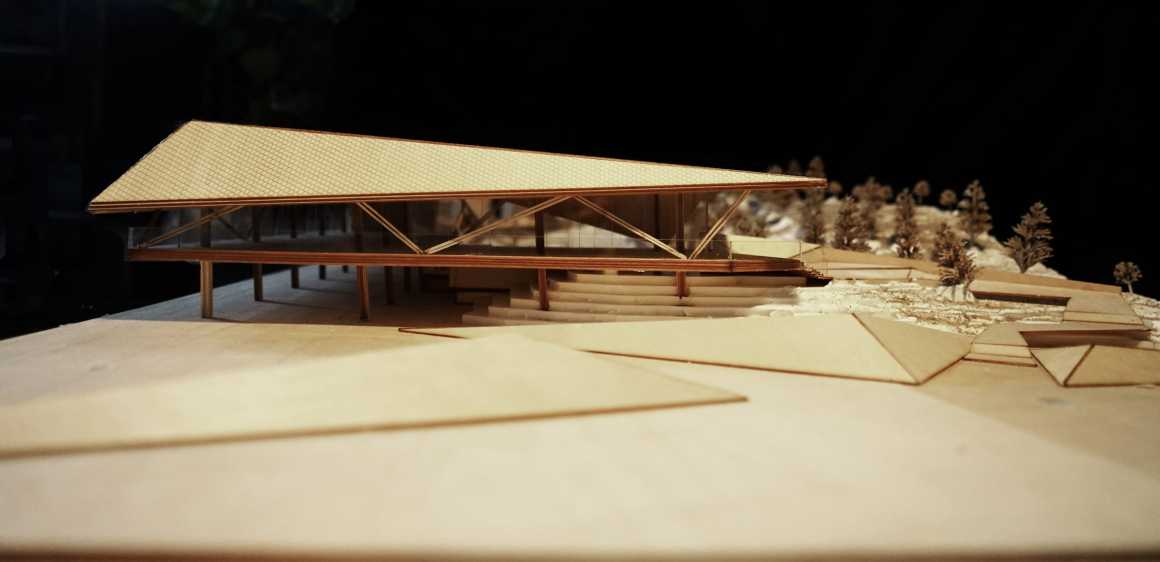
项目名称: 万科西双版纳文化展厅
项目地点:云南省西双版纳傣族自治州景洪市榕林大道
设计团队:XAA建筑事务所詹涛工作室
主创建筑师: 詹涛
设计团队完整名单:田望、王梦宇、邬超
业主:昆明万科
建成状态:建成
设计时间(起迄年月):2018年7月
竣工时间(起迄年月):2019年1月
用地面积(平方米):6500㎡
建筑面积(平方米):1100㎡
其他参与者:
建筑:XAA建筑事务所詹涛工作室
结构:成都基准方中建筑设计有限公司昆明分公司
景观:GAIA盖亚设计咨询(深圳)有限公司
室内:广州燕语堂装饰设计有限公司
摄影师:战长恒、邬超、形在建筑空间摄影
Project name: Vanke Xishuangbanna Cultural Center
Location: ronglin avenue, jinghong city, xishuangbanna dai autonomous prefecture, yunnan province
Architecture: Zhantao Studio of XAA Architecture Firm
Chief designer: Zhan Tao
Design team: Tian Wang, Wang Mengyu, Wu Chao
Client: Kunming Vanke
Status: completed
Design date: July 2018
Completion date: January 2019
Site area: 6500 ㎡
Project floor area : 1100 ㎡
Partners:
Architecture: Zhantao Studio of XAA Architecture Firm
Structure: kunming branch of chengdu Jizhunfangzhong architectural design co., LTD
Landscape: GAIA design consulting (shenzhen) co., LTD
Interior: guangzhou yanyutang decoration design co., LTD
Photographers: Zhan Changheng, Wu Chao, Xingzai architectural space photography
更多 Read more about: XAA建筑事务所詹涛工作室


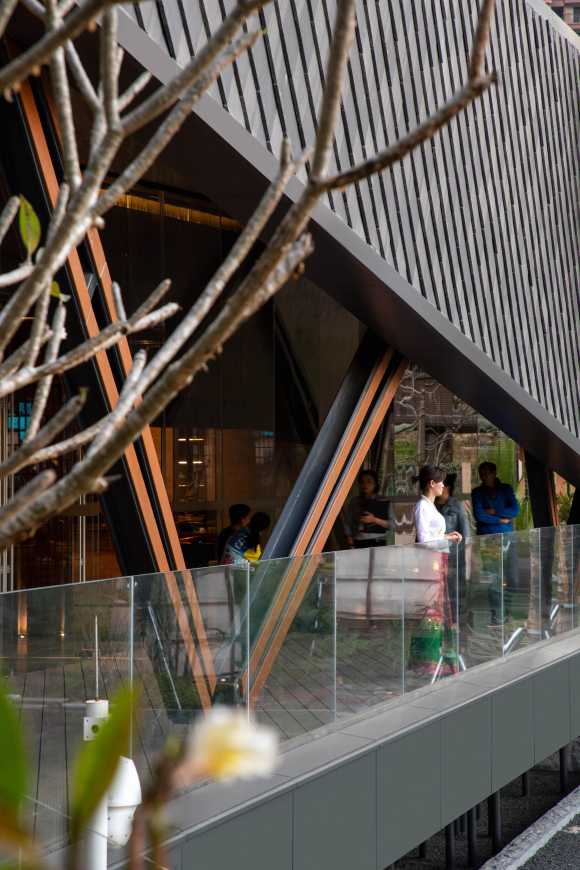
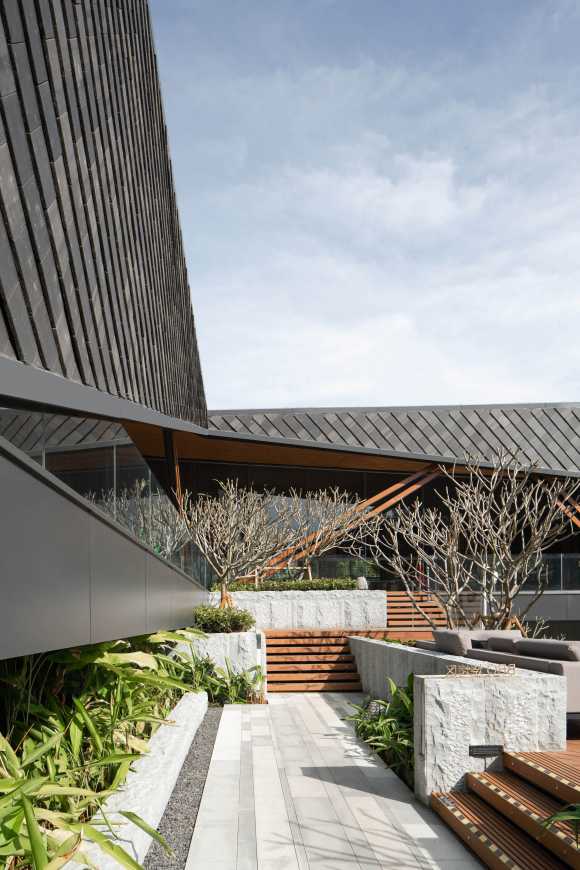
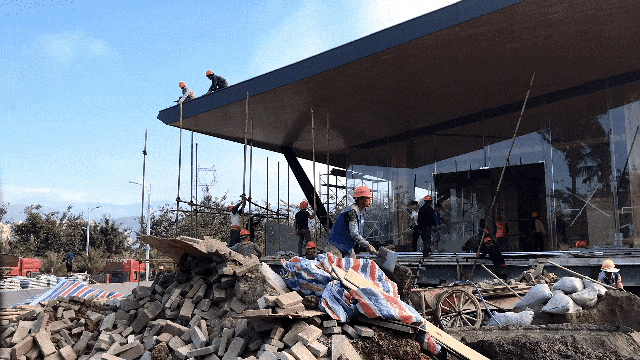


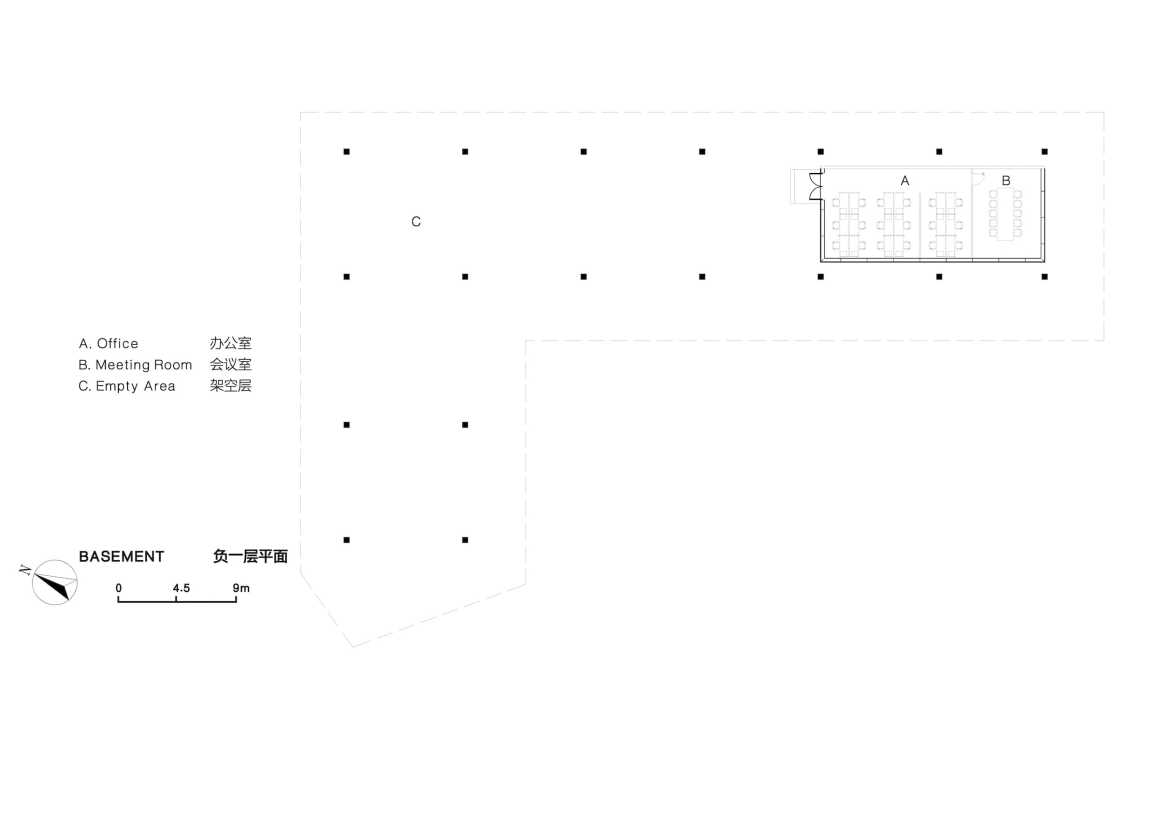
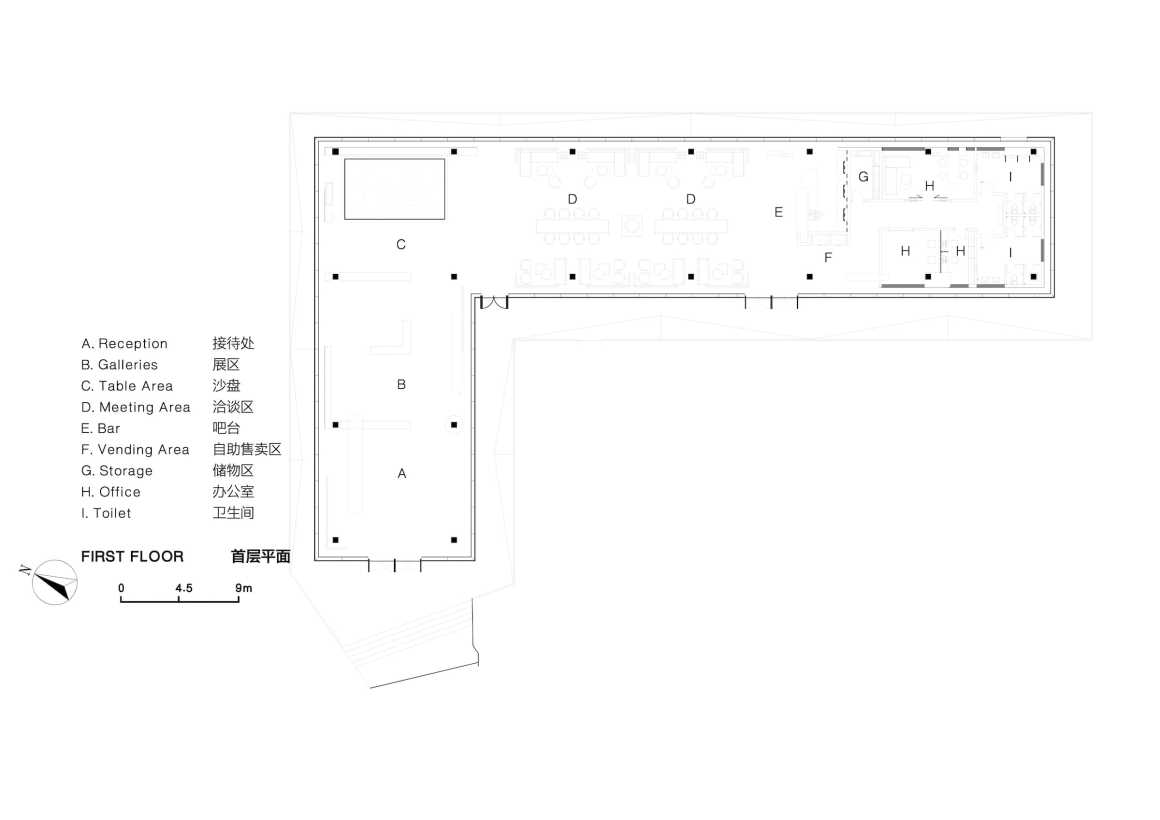


0 Comments