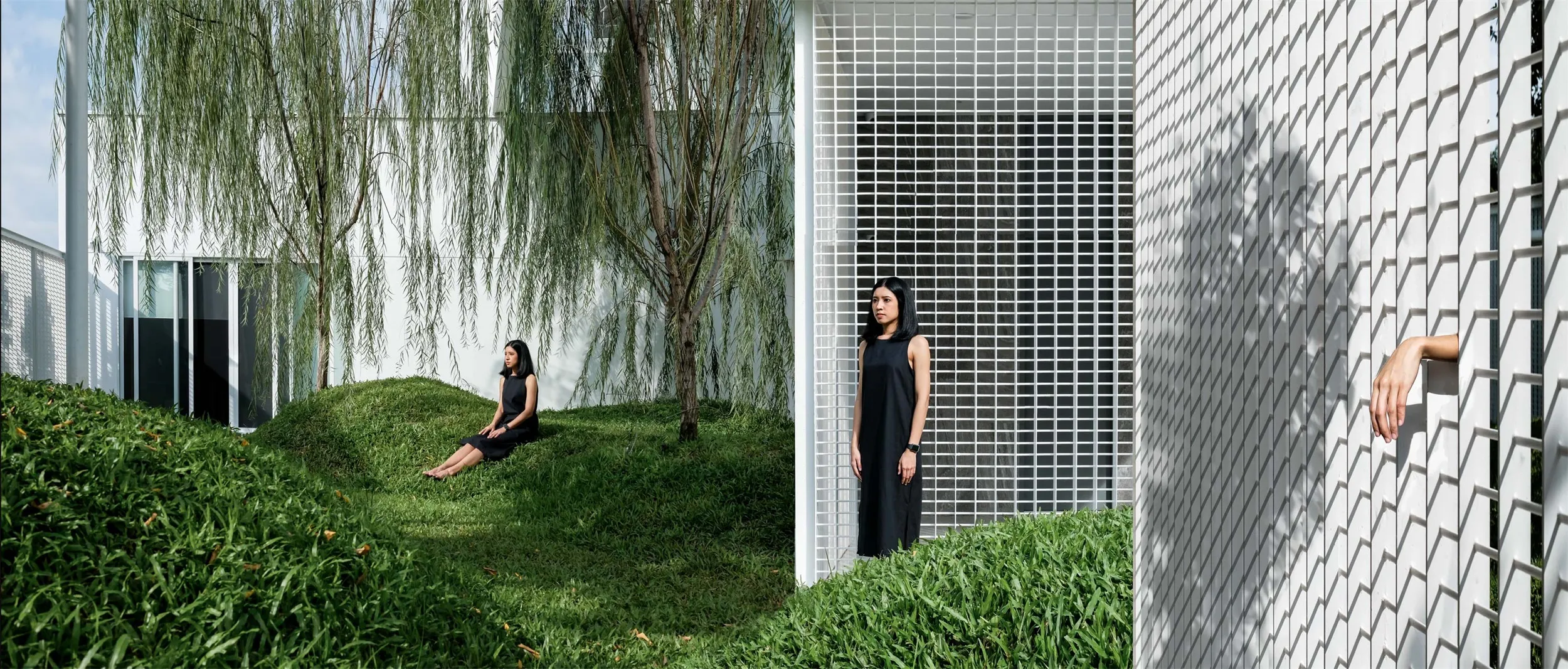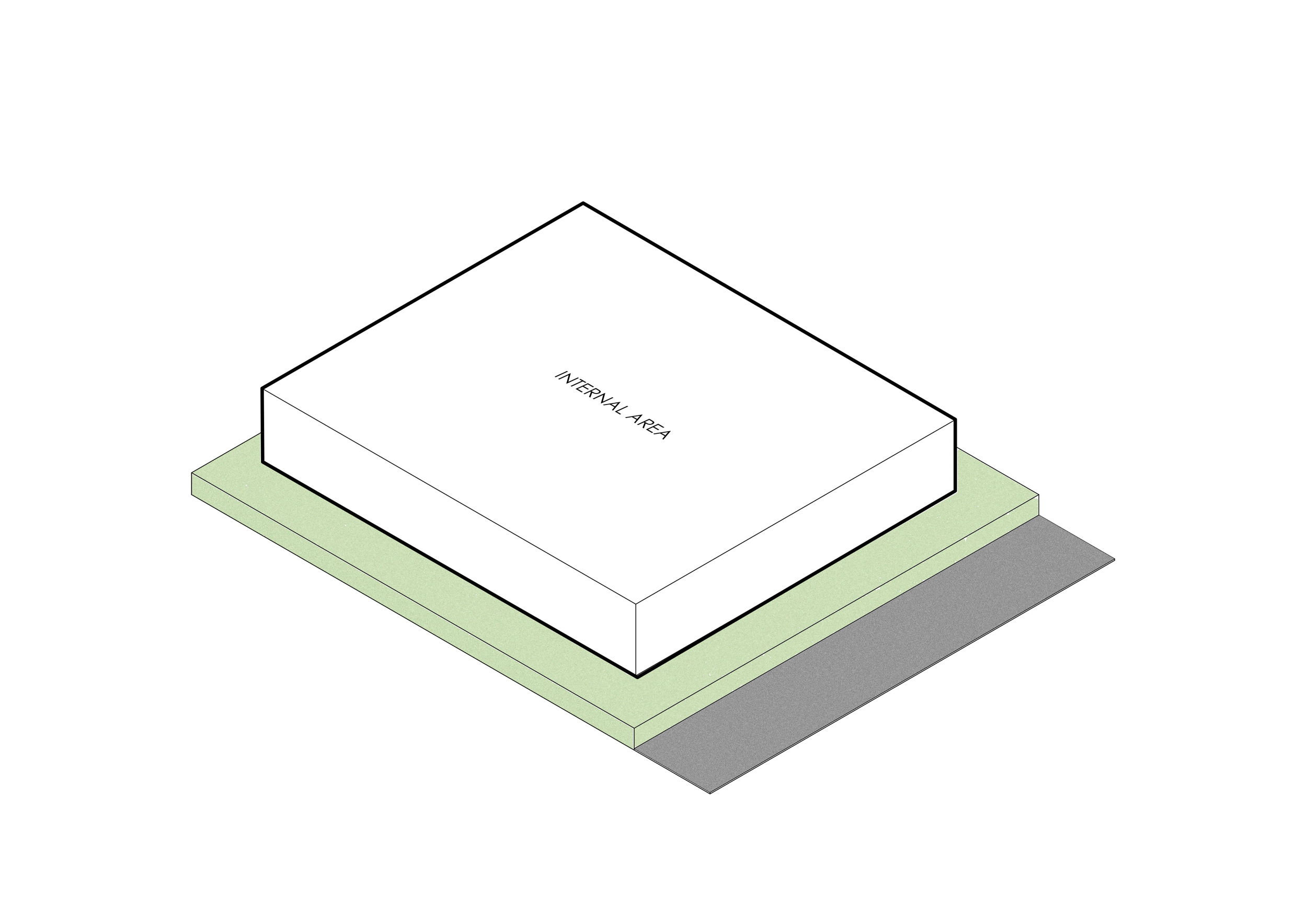本文由 Ayutt and Associates design 授权mooool发表,欢迎转发,禁止以mooool编辑版本转载。
Thanks Ayutt and Associates design for authorizing the publication of the project on mooool, Text description provided by Ayutt and Associates design.
AAd: 面纱屋是一座两层楼高的建筑,有着宏伟的社会意义。房子遵循标准的L形平面,却拥有层次丰富的空间。建筑没有沿着场地边缘围绕一个中央庭院的布局形式,也没有回避周围的环境,而是被共享花园环绕。设计的挑战在于保护居住者隐私的同时保持与邻里的对话。面纱屋不是作为一个独立的项目,仅为社区带来少量的价值,它在满足单个家庭需求的同时,还考虑了社区内其他家庭。
AAd: Veil house is a two-storey house of modest plans with ambitious social implications. The house follows a standard L shaped plan which upon closer inspection reveals layers of complexity. Rather than arranging the house along the site’s perimeter around a central court, and shunning the surroundings, it is encapsulated with gardens, which are not hidden away but is to be shared. The challenge was in preserving privacy whilst allowing this dialogue with the neighbours. Designed not as a unicentric project that adds little value to the community, it is a house that responds not only to one family, but also considers the surrounding families within the neighbourhood.


绿色空间被细分为庭院,封闭在不同透明度的立面和屏风中。就像根据特定要求单独定制的布料一样,这些特别铺设的墙壁和立面界定了内外部空间,其中庭院成为与内部空间相互连接的“绿色房间”。树木和灌木分层构成了空间的前景和背景,在空间布局上一个庭院紧挨着另一个庭院。每个庭院都有其独特的设计特征,五个部分分别对应了不同的预期用途。
Greenspaces are subdivided into courts, enclosed in facades and screens of varying degrees of pellucidity. Like individual cloths, tailored to specific requirements, veiled over internal spaces, these specially laid walls and facade defining exterior spaces where courts become “green rooms” interconnected with the interior volumes. Often the spatial sequence is layered with foreground trees and background shrubbery, one court backed by another. Each court is designed with its own unique characteristic, grouped into five segments, responding to differing intended uses.


第一个部分是公共花园。空间由一根悬臂梁浅浅分隔,暗示空间的界限,同时保持对公众开放。这里是作为回馈社会的场所,白天为行人提供休息的台阶,晚上为街道照明。打开的大门通向用砾石铺成的半公共花园。为了方便,花园地面被抬高,这样花园中的人可以透过栏杆与路上的行人以及对面的邻居交谈。半私人花园被垂直的隔板遮掩,阻挡了内部客厅的视野。中央最大的庭院仅供观赏,只有家庭成员和被邀请的人可以在其中体验。在住宅内部,与书房和客厅相邻的私人花园完全限制外人进入,仅供家庭及其宾客在完全私密性的条件下使用。
The first of five is the Public Garden. The space is defined loosely by a cantilever beam gently suggesting the ownership of the space whilst remaining accessible to the public. Giving back to the community; resting steps for people passing through during the day and street illumination during the evening. The main gate opens and leads to the Semi-Public Gardens paved in gravel. Designed to be trodden on, the grounds have been raised such that people in the garden could look over the parapet to have conversations with those on the road and neighbours across. The Semi-Private Garden is veiled in vertical fins restricting views into the living room. The central and largest court is for eyes only. Only family members and those invited, are allowed to experience the space within. Inside the house, placed adjacent to the study and living room are Private Gardens, completely restricted to outsider, for the sole use of the family and their guests at their leisure all day long in complete privacy.




楼梯从接待客人的公共空间过渡到家庭的私人空间,其私密性水平体现为:第一层为玻璃栏板,第二层为实木墙,延伸至楼上的私人区域。在楼梯的顶部,舒适的房间中,屏风和下方的树叶勾勒成一幅美丽的画面。住宅最后一层是最私密的空中花园,只有业主可以使用,其他家庭成员也无权进入。
The staircase transitioning between the more public space to host guests to the private space for the family, has its privacy level reflected in the; glass balustrade of the first flight and transitions into solid timber walls in the second as it reaches the private upstairs. At the top of the stairs, the snug has its own green room directly behind. The screen allows the foliage of the tree below to be framed and contained. The final layer of the house is the most private Sky Garden; only available to the owner, other members of the family do not have access.






主卧的视野是层次复杂的,是一片郁郁葱葱的绿色景观。画面的前景是一座通向较低露台的桥,两侧是书房与楼下庭院共享的摇曳的树叶,以及中部的垂柳。透过屏风,可以看到远处中央庭院的树木,这种视野展现出一种永恒的、坚定的、不妥协的态度。
The view from the master bedroom is complexly layered resulting in a refined simplified view of lush greenery. In the foreground lies a bridge leading to a lowered terrace. On either side are swaying leaves originating from the downstairs court shared with the study as well as the Weeping Willow forming the midground. Through the screen the central court trees are visible in the distant. This view is permanent, unwavering, and uncompromising, as the screens ensures complete privacy, no blinds required.




从道路上和邻近的窗户望去,房子似乎是被分割的,绿化将空间分成不同的隐私级别,适应不同的需求。然而内部却可以获得连续不断的视野,绿色植物排列为前景、中景和背景。面纱屋被设计成社区的一部分,与周围的环境相互影响,它为封闭式开发提供替代方案的计划已初见成效。面纱屋的层层屏风和立面的设置并非将居民与周围环境全然隔离,事实上这些具有渗透性的边界在创造私人和公共之间对话的同时,恰如其分地保护了绝对领域的隐私。
From the road, and neighbouring windows, the house appears segregated; green pockets fragmented into levels of privacy, admitting views and access according to their relationships with the client. However, when viewed from inside, the family are afforded continuous, uninterrupted views, where the greenery lines up into fore, mid, and background. The house is designed as a part of the neighbourhood, interacting with what surrounds it. The ambition to provide an alternative to closed off gated developments has started bearing fruit. The layers of screens and façade of Veil house exists not to completely cut the inhabitants off from their surroundings, but in fact the permeability of these boundaries allows dialogues to take place between what is private and public whilst maintaining absolute privacy where required.




▽底层平面图 Ground floor plan

▽二层平面图 Second floor plan

▽立面图 Elevation

项目名称:面纱屋
年份 : 2022
场地面积:1000平方米
建筑面积:950平方米
项目地点 : 泰国 曼谷 素坤逸101路
首席设计师:Ayutt Mahasom
建筑设计:Ayutt and Associates design (AAd)
室内设计:Ayutt and Associates design (AAd)
景观设计:Ayutt and Associates design (AAd)
灯光设计:Ayutt and Associates design (AAd)
网站:www.aad-design.com
Facebook:www.facebook.com/AAd.design.official
Instagram:www.instagram.com/AAgroup.design
YouTube:www.youtube.com/c/AAddesign-official
电子邮件:ayutt@aad-design.com
电话:+66 88 22 1 9999
摄影师:Chalermwat Wongchompoo (Sofography)
Project name: Veil House
Year: 2022
Site area: 1,000 sq.m.
Construction area: 950 sq.m.
Location: Sukhumvit 101 road, Bangkok, Thailand
Lead Designer: Ayutt Mahasom
Architect: Ayutt and Associates design (AAd)
Interior Designer: Ayutt and Associates design (AAd)
Landscape Designer: Ayutt and Associates design (AAd)
Lighting Designer: Ayutt and Associates design (AAd)
Client: Confidential
Website: www.aad-design.com
Facebook: www.facebook.com/AAd.design.official
Instagram: www.instagram.com/AAgroup.design
Youtube: www.youtube.com/c/AAddesign-official
Email: ayutt@aad-design.com
Tel: +66 88 22 1 9999
Photographer: Chalermwat Wongchompoo (Sofography)
“ 这些具有渗透性的边界在创造私人和公共之间对话的同时,恰如其分地保护了绝对领域的隐私。”
审稿编辑:SIM
更多 Read more about: Ayutt and Associates design (AAd)





0 Comments