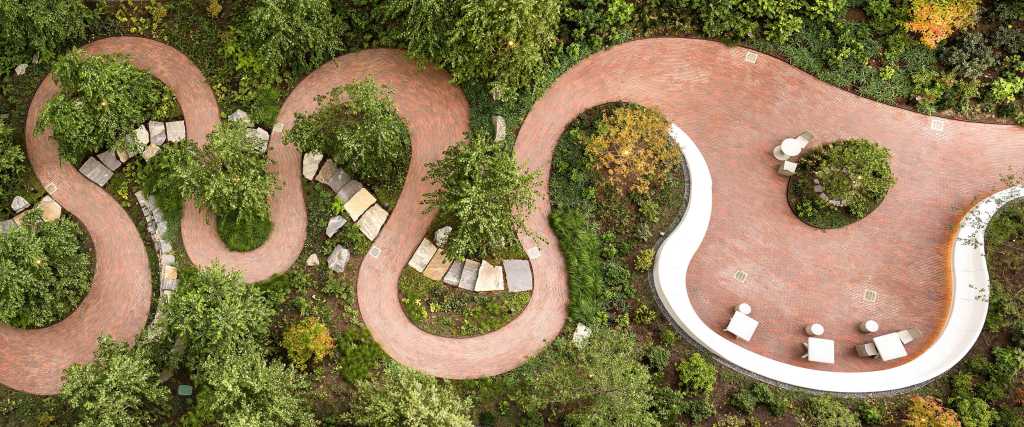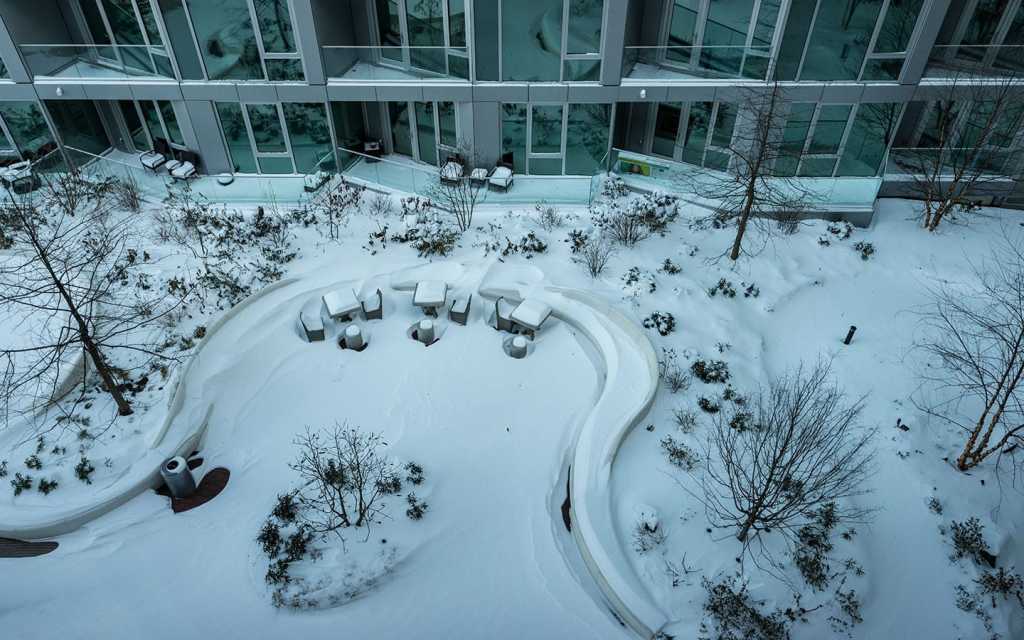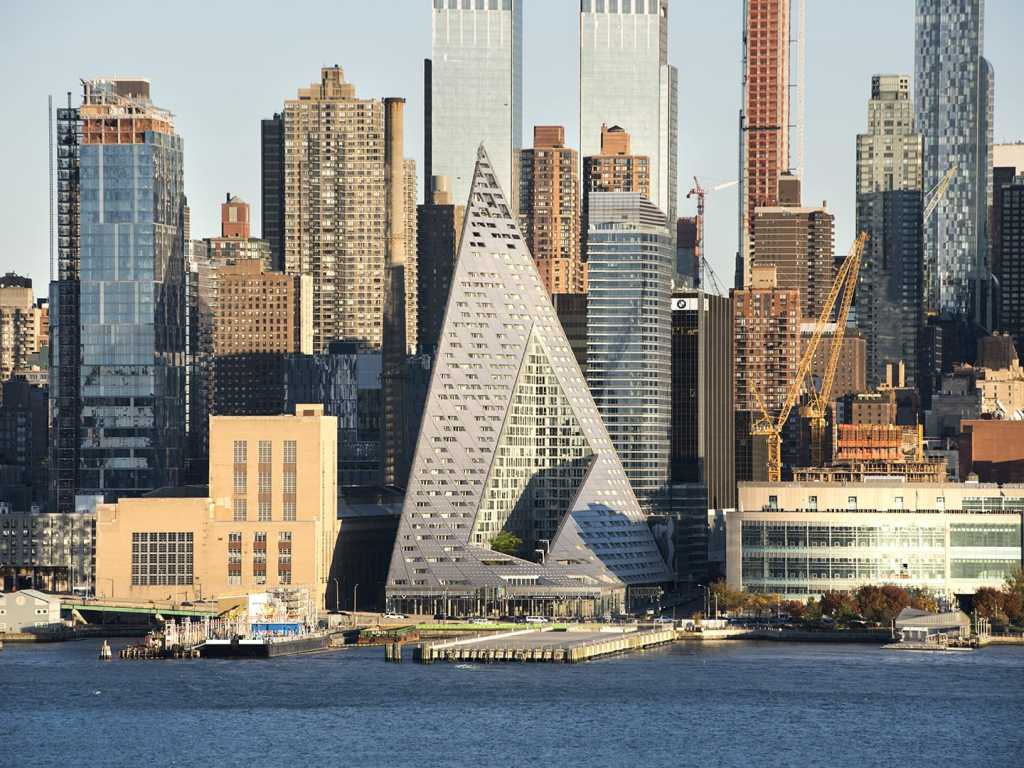Starr Whitehouse: VIA 57 West的庭院是金字塔建筑内的一个高差很大的中庭天井公园——一个融入自然环境的空间,与周围的建筑形成鲜明对比。该设计意图带领游客徒步穿越哈德逊河流域,沿途经过三个当地的栖息地。这条小路从蕨类植物和桦树林开始,蜿蜒向上一层,带着旅行者走进一个广场,让人想起森林中的空地。穿过雾气弥漫的小山包,再爬上一段楼梯,到达俯瞰哈德逊河的平台。在这个多岩石的顶层上,游客可以烧烤,欣赏风景,或者在一片绿草如茵的小山丘上晒日光浴,周围环绕着苏门答腊、松树和草甸草。
Starr Whitehouse: The courtyard at VIA 57 West is a park within a pyramid—a space that works in concert and in contrast with the building that surrounds it. The design invites visitors to hike a transect of the Hudson River Valley, passing through three local habitats along the way. Starting in a grove of fern and birch, the path meanders up one story, taking the traveler into a plaza that recalls a forest glade. Crossing through a fog feature whose mists invoke low-hanging mountain clouds, the path climbs a flight of stairs to arrive on a platform overlooking the Hudson. At this rocky summit, visitors can barbecue, enjoy the view, or sunbathe on a grassy knoll beneath a honey locust, surrounded by sumac, pine, and meadow grasses.
Photo © Starr Whitehouse
Photo © Starr Whitehouse
砖砌布局呼应了曲折的线路
Brick layout echoes the meander
Photo © Starr Whitehouse
不断变化的视角
Photo © Starr Whitehouse
竖向上从山顶草甸- 林间空地- 桦树林的过渡
Summit meadow- Forest glade- Birch grove
Photo © Starr Whitehouse
设计的三个区域是根据中央公园的原则形成的。设置在周边景观水平面之下,砖和小路消失在每个弯道的后面。砖块的波纹图案呼应了路径的曲折,产生了一种重复的单一流体运动。当旅行者沿着这条路行走时,这条路创造了新的景观。这些原则定义了一个独立但能接受建筑框架的空间:公园接受由建筑西南角照射下的大量光线,作为回报,它的路径延伸到建筑结构中,在空间的共生对话中连接到建筑内部重要空间。
The three zones of the design are shaped by principles taken from Central Park. Set below the grade of the surrounding landscape, the brick and corten path disappears behind each bend. The ripple pattern of the brick echoes the meander of the path, creating a single fluid motion out of repetition. As the traveler walks along it, the path creates new views, adding to the sense of immersion in the landscape. These principles define a space that is separate but receptive to the architectural frame: the park receives light generously provided by the building’s lowered southwest corner, and in return, its path reaches into the structure, connecting to internal arteries and chambers in a symbiotic dialogue of space.
 Photo © Iwan Baan
Photo © Iwan Baan Photo © Alex Fradkin
Photo © Alex Fradkin Photo © Starr Whitehouse
Photo © Starr Whitehouse Photo © Field Condition
Photo © Field Condition Photo © Starr Whitehouse
Photo © Starr Whitehouse Photo © Starr Whitehouse
Photo © Starr Whitehouse Photo © Starr Whitehouse
Photo © Starr Whitehouse Photo © Field Condition
Photo © Field Condition Photo © Starr Whitehouse
Photo © Starr Whitehouse Photo © Starr Whitehouse
Photo © Starr Whitehouse

Photo © Starr Whitehouse
日期: 2011年
地址: 美国纽约
客户: The Durst Organization
景观设计: Starr Whitehouse
建筑设计: BIG|Bjarke Ingels Group
合作者: SLCE Architects, Thornton Tomasetti, Dagher Engineering, Langan Engineering, Hunter Roberts,Enclos, Philip Habib & Assoc, Vidaris Inc, Nancy Packes, Van Deusen & Assoc, Cerami & Assoc, CPP, AKRF, Glessner Group, Brandston Partnership Inc
Date: 2011
Location: New York, USA
Client: The Durst Organization
Landscape Design: Starr Whitehouse
Architectural Design: BIG|Bjarke Ingels Group
Collaborators: SLCE Architects, Thornton Tomasetti, Dagher Engineering, Langan Engineering, Hunter Roberts,Enclos, Philip Habib & Assoc, Vidaris Inc, Nancy Packes, Van Deusen & Assoc, Cerami & Assoc, CPP, AKRF, Glessner Group, Brandston Partnership Inc
更多 Read more about:Starr Whitehouse








这建筑是丹麦的比贾克-英格尔斯建筑事务所(Bjarke Ingels)设计的~~
这幢80,000平方米的大楼围绕着一个庭院空间设计,整个大楼呈“金字塔”形,它的最高点的高度为137米。从公路上看,这幢建筑像金字塔;从“西58大街”看,它类似于教堂的塔尖。
这个项目的开发商是“德斯特-费特纳住宅公司”(Durst Fetner Residential)。英格尔斯建筑事务所说,这个项目是欧洲风格与曼哈顿高楼风格的结合。