本文由 CARL GERGES ARCHITECTS 授权mooool发表,欢迎转发,禁止以mooool编辑版本转载。
Thanks CARL GERGES ARCHITECTS for authorizing the publication of the project on mooool, Text description provided by CARL GERGES ARCHITECTS.
CARL GERGES:该住宅坐落在黎巴嫩最干旱的古老自然景观中,它与周围环境相融相生,仿佛一个旋律优美的诉说者,轻轻吟述着其周围自然植被及古时罗马宫殿的一切。
CARL GERGES:Laying remotely within Lebanon’s most arid and historical naturescape, Villa Chams embraces its surrounding’s identity from the flora to the Roman temples, and presents itself as a melodically elemental story teller.


从远处看去,该水平地坐落在地面上的建筑,仿佛已与远处山脉背景中精心保存下来的岩石、仙人掌、橄榄树及其他植被融为一体。
At a distant glance, this one shelled structure grounds itself horizontally, while respectfully blending in with the mindfully preserved rocks, opunita, olive trees and other flora on a backdrop of distant mountains.
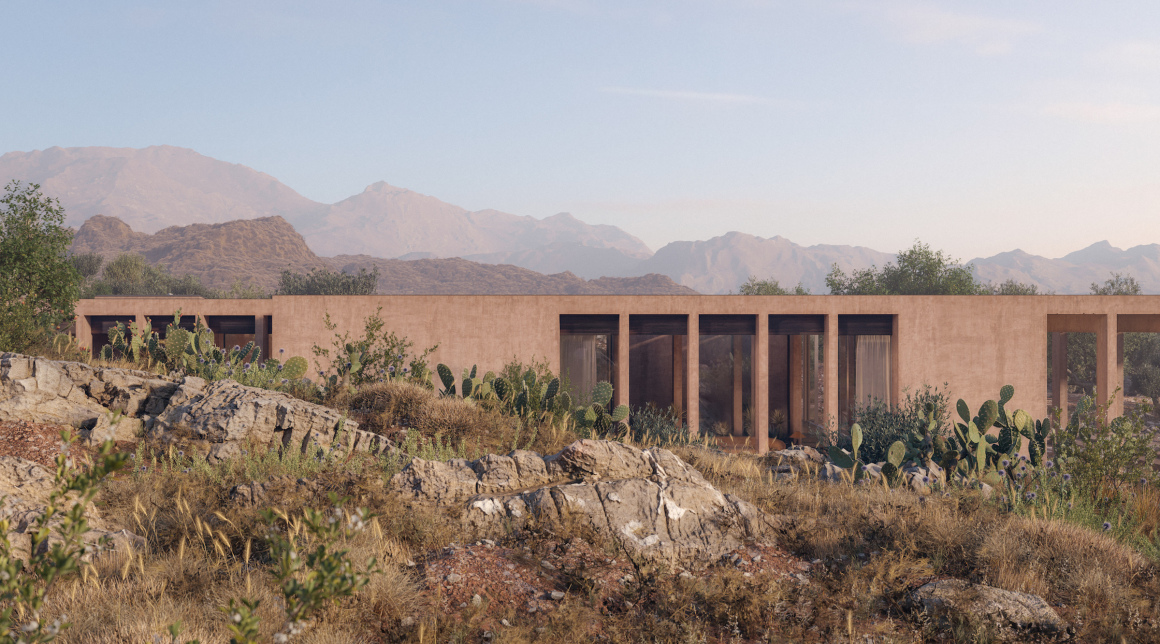
往近处看,零星等距的墙壁和柱子构成了基本的节奏韵律,与此同时,也使得建筑更具空间感和延展性。
粗糙水磨石混合着天然矿物骨料铺就的泳池地面,不仅与自然大地相协调,同时也起到了足部按摩的作用。泳池流水穿过混凝土柱子,仿佛一条潺潺小溪,汩汩缥缈,直至边缘处可以看到附近植被、远处山脉和天空的岩石旁,才缓缓停下。
Upon a more intimate inspection, sporadically equidistant walls and columns orchestrate a rhythmic flow on a rudimentary grid, creating both introverted spaces and open extensions.
The pool is floored with rough terrazzo, mixed with native mineral aggregates, which emits a grounding effect and massages the feet. Flowing like a river through concrete columns, the water comes to a gentle rest by bordering rocks that lead to a view of neighboring plants, distant mountains and sky.
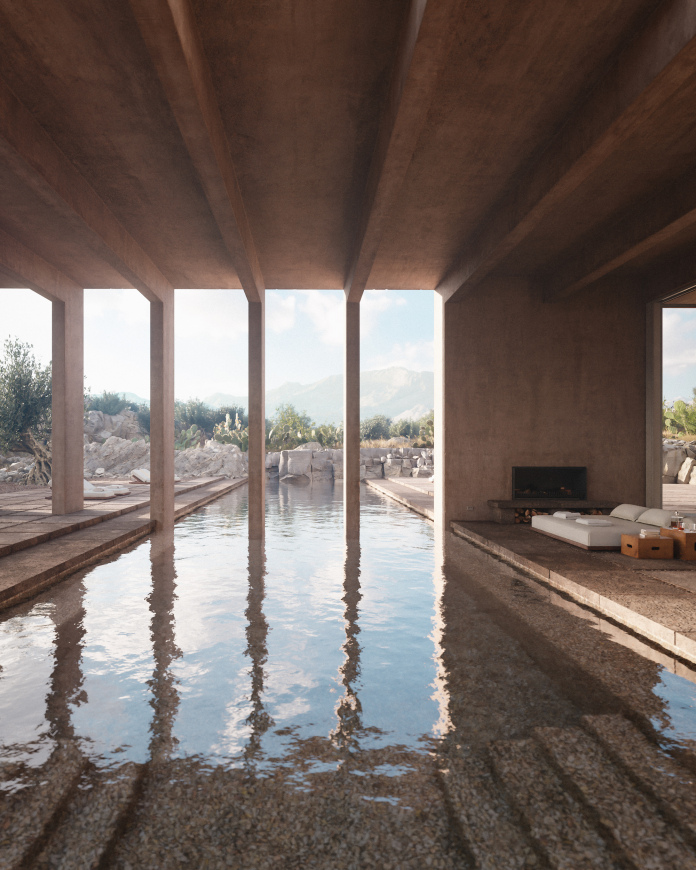
房间内部自然式的土质混凝土墙、石头、光线和多层次的视野,展现出大地般的感官色调氛围。低于地面的音乐室和阅读室,则进一步彰显了建筑的功能作用,与此同时,这里的玻璃也帮助打开了水平视线上的户外视野。
Rooms are naturally furnished with poured earth concrete walls, stone, light and layers of view, emitting an earthy sensorial balance. The music and reading room is infused a level lower into the ground which further introverts the spirit of it’s function and opens to an eye level glazed view of the outdoors.
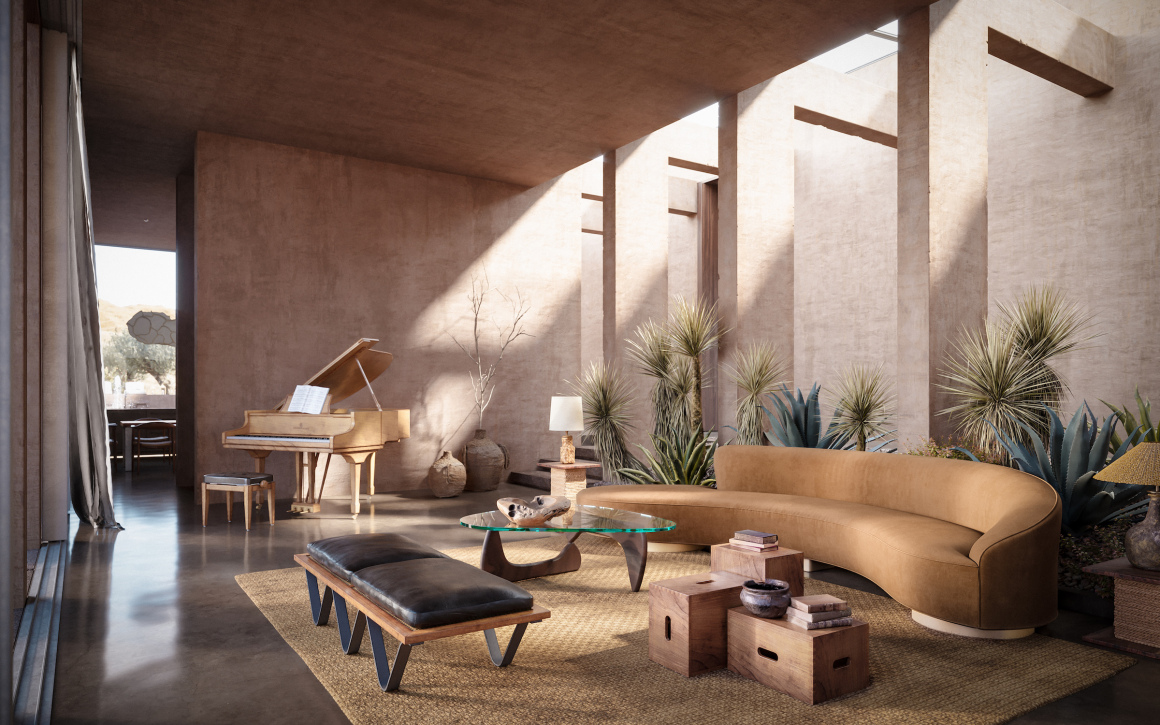
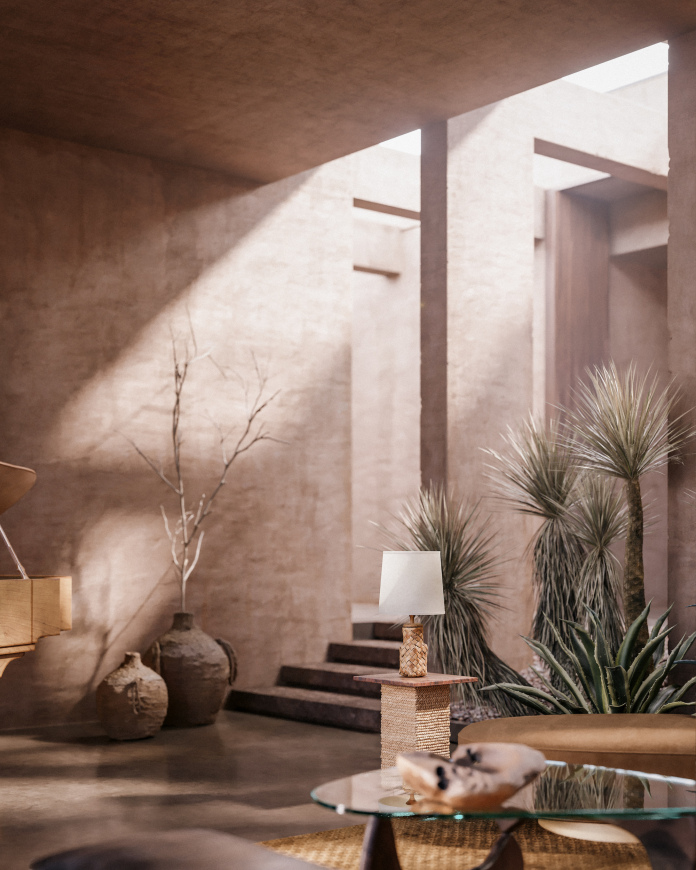


仅通过天窗照亮的盥洗室,由与天花板同高的岩石和与之形成对比的光滑的回音墙组成,因而进一步增强了水声的舒缓效果。为了进一步体现这栋房子的生活气息,我们保留了某些特定的装饰材料,以便通过自然磨损,展现岁月美学。
The bathroom, irradiated solely through a skylight, is embraced with a floor to ceiling rock and contrasting smooth sound reflective walls which further enhance the soothing water acoustics. In further manifestation of the living nature of this house, certain materials are encouragingly left to change color aesthetics with the natural wear and tear of time.

当地的季节更替为建筑环境增添了另一种别样的美感。夏季晴朗干燥时,你可以躲进阴凉处和凉爽的岩石中,而在冬季寒冷神秘的夜晚,你又可以在加热水池旁或壁炉边凝望星空。总之,该住宅精心融合了场地上的所有元素,与大自然散发的多层次静谧感融为一体,形成了一个充满庄严感的静修场所。
The seasonal nature of Baalabek adds another dimension to this built environment. Dry and sunny days can be enjoyed under shaded areas and within cooling rocks, while chilly mystical nights can be spent stargazing by the fireplace around the heated pool. Touching on all elements of the earth, this house is meticulously designed to emit feelings of harmonious tranquility with nature’s many sensorial layers, for a solemn retreat.
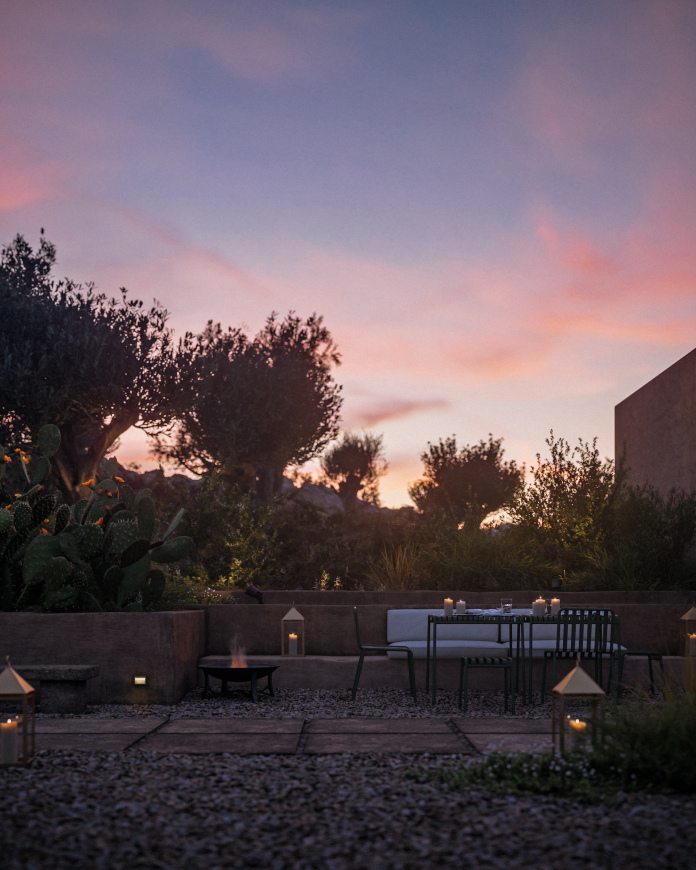
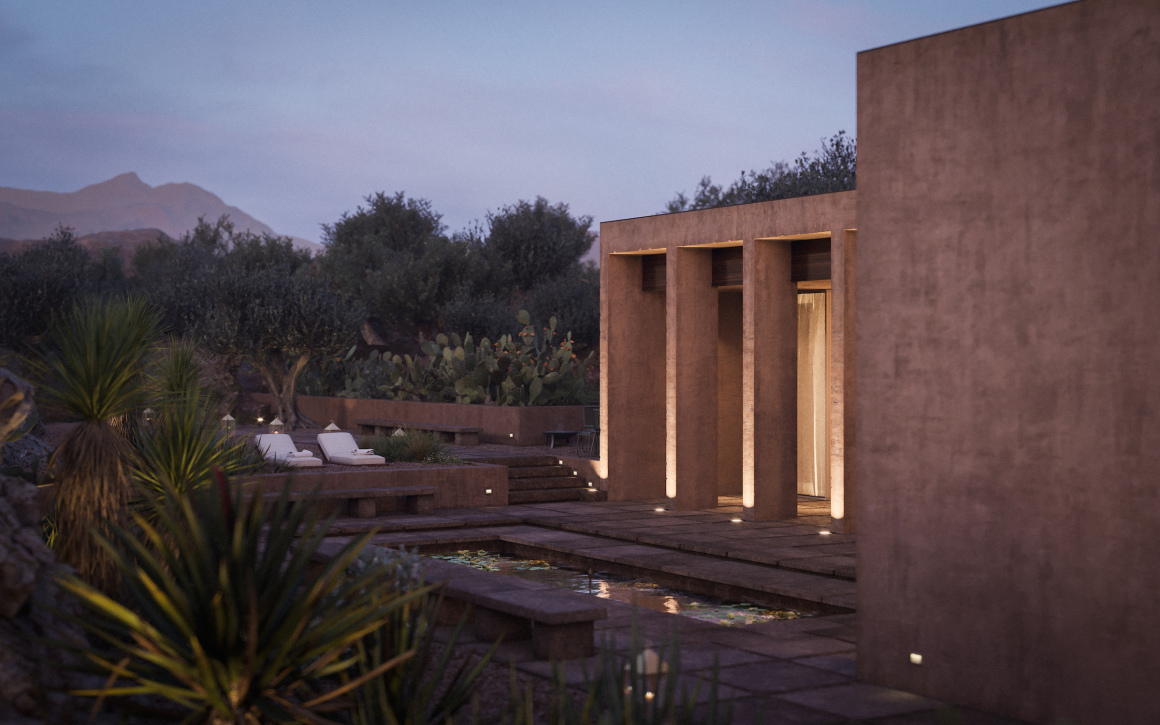

项目名称:VILLA CHAMS
类型:私人住宅
地点:黎巴嫩,巴勒贝克
面积:700平方米
年份:2020年
设计公司:CARL GERGES ARCHITECTS
公司网址:WWW.CARLGERGES.COM
联系邮箱:CARL@CARLGERGES.COM / INFO@CARLGERGES.COM
PROJECT: VILLA CHAMS
TYPE: PRIVATE RESIDENCE
LOCATION: BAALBEK, LEBANON
AREA: 700SQM
YEAR: 2020
DESIGN: CARL GERGES ARCHITECTS
WEBSITE: WWW.CARLGERGES.COM
CONTACT: CARL@CARLGERGES.COM / INFO@CARLGERGES.COM
更多 Read more about: CARL GERGES ARCHITECTS




0 Comments