本文由Shma授权mooool发表,欢迎转发,禁止以mooool编辑版本转载。
Thanks Shma for authorizing the publication of the project on mooool, Text description provided by Shma.
Shma:曼谷华尔道夫酒店综合开发项目包括该酒店旗下的奢华公寓、办公室和五星级酒店。本案位于曼谷市中心的拉查丹利路(Ratchadamri),占地面积43 x 240平方米,场地的设计需要考虑到对狭窄区域的处理。项目位于两栋高楼之间,有着一种神秘森林的氛围,邀请游客们到此探索和发现。
Shma: Waldorf Astoria Bangkok is a mixed-use development including a superluxury condominium, an office and a five-star hotel managed by Waldorf Astoria Bangkok. The project is located on Ratchadamri road, at the heart of Bangkok City. With a land area of 43×240 sq. m., the project needs a solution to deal with its narrow area. The area is also located between 2 tall buildings, creating a vibe resembling a mysterious and evergreen forest, inviting visitors to explore and rediscovery the area.
▼鸟瞰 Aerial view
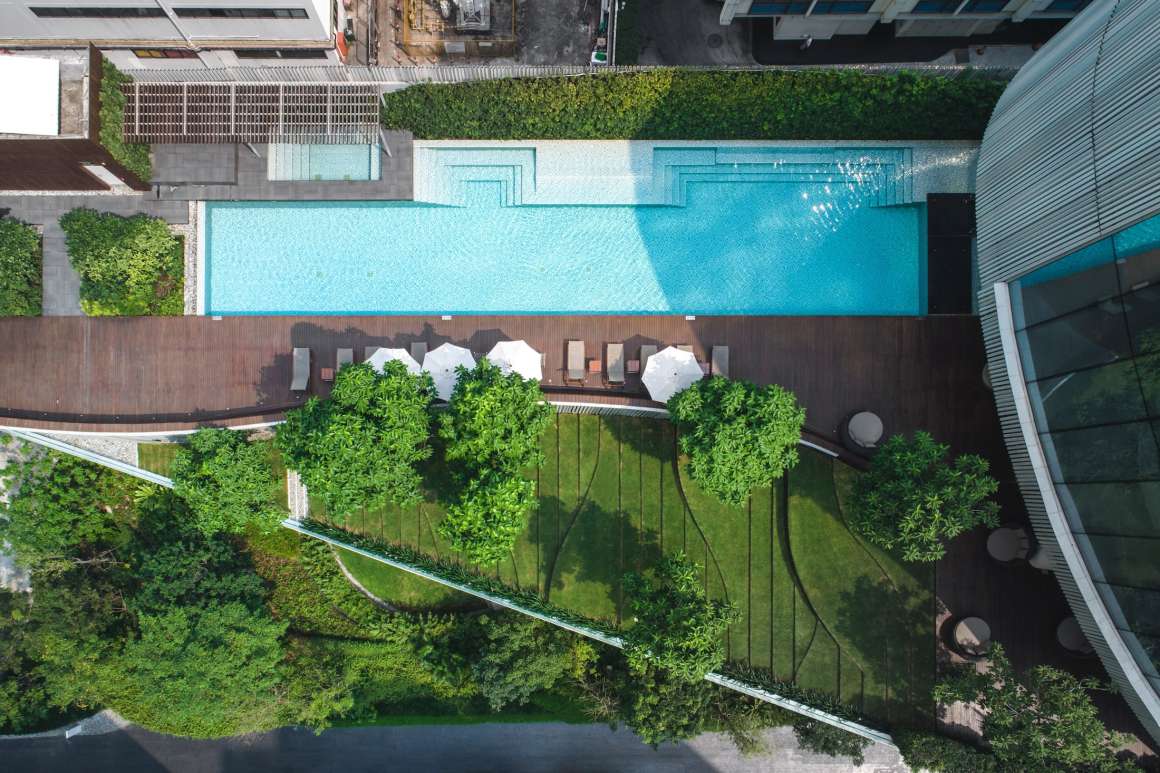
建筑周围被街道所环绕,这使得道路和场地边界之间没有太多的空间可用于景观设计。在场地中引入高绿墙,将有限的空间转化成像常绿森林一样的地带,同时植物屏障也起到保护的作用,以阻隔临近街道上的噪音和受到污染的空气。以木兰花瓣为灵感的曲线使景观与建筑相互呼应,强烈的线条感也彰显出其美丽之姿。
The site area is surrounded by a street, leaving not much space between the road and the site boundary for landscape design. High green wall is introduced to transform the limited space into an evergreen forest-like area and also work as a vegetation screen against noise and air pollution from the public street. Curve lines inspired by magnolia petals, beautiful and sweet, yet strong, are used in the landscape design, corresponding to the architectural design.
▼垂直绿化植物屏障阻隔临近街道上的噪音和受到污染的空气 High green wall works as a vegetation screen against noise and air pollution from the public street.


包括公路和步道在内的地面层景观由不同样式的曲线组成,这些曲线将花园分成了几个区域。前场种植了弯曲的灌木丛来遮挡餐厅的内部区域,以保证顾客的隐私。灌木丛和餐厅之间的狭窄空间种满了有趣的热带珍稀植物,使餐厅被郁郁葱葱的绿色所包围。人工地形形状像高音符号一样弯曲着,上面种植着泰国植物种,这个微地形巧妙地将停车场的入口隐藏起来,同时还环绕着一个小的“爵士花园”(Jazz Garden)。
Landscape design on the ground floor consists of curve lines on different features including roads and pathways. Curve lines are also used to separate the garden into several zones. At the front area, curvy rows of bushes are planted to screen the inner area which is a restaurant, providing privacy for the customers. The narrow space between the bushes and the restaurant is filled with rare interesting tropical planting species, surrounding the restaurant with lush green. A mound is introduced here to hide the entrance of parking lot, and embrace a small “Jazz Garden” with a shape of the curvy g-clef symbol and covered with Thai planting species.
▼地面层的人工地形形状像高音符号一样弯曲着,将停车场的入口隐藏起来 A mound on the ground floor is introduced to hide the entrance of parking lot with a shape of the curvy g-clef symbol.

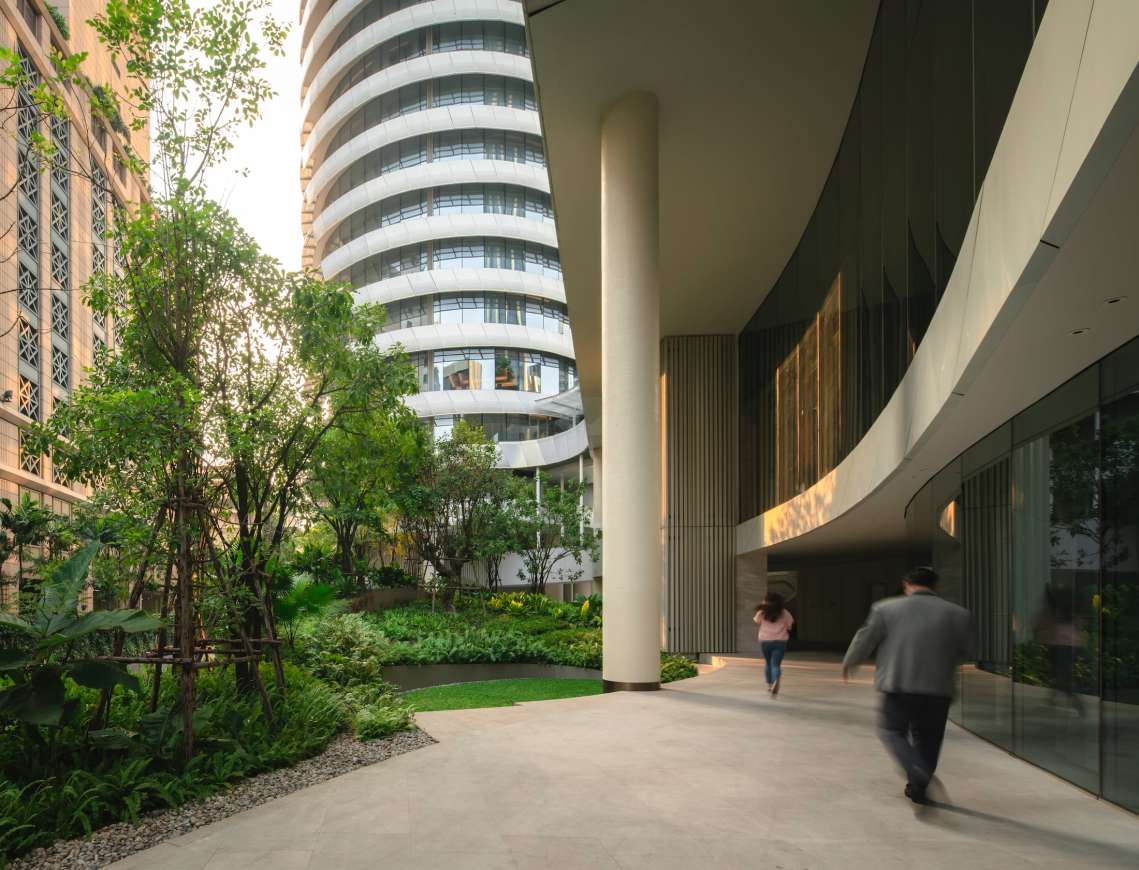
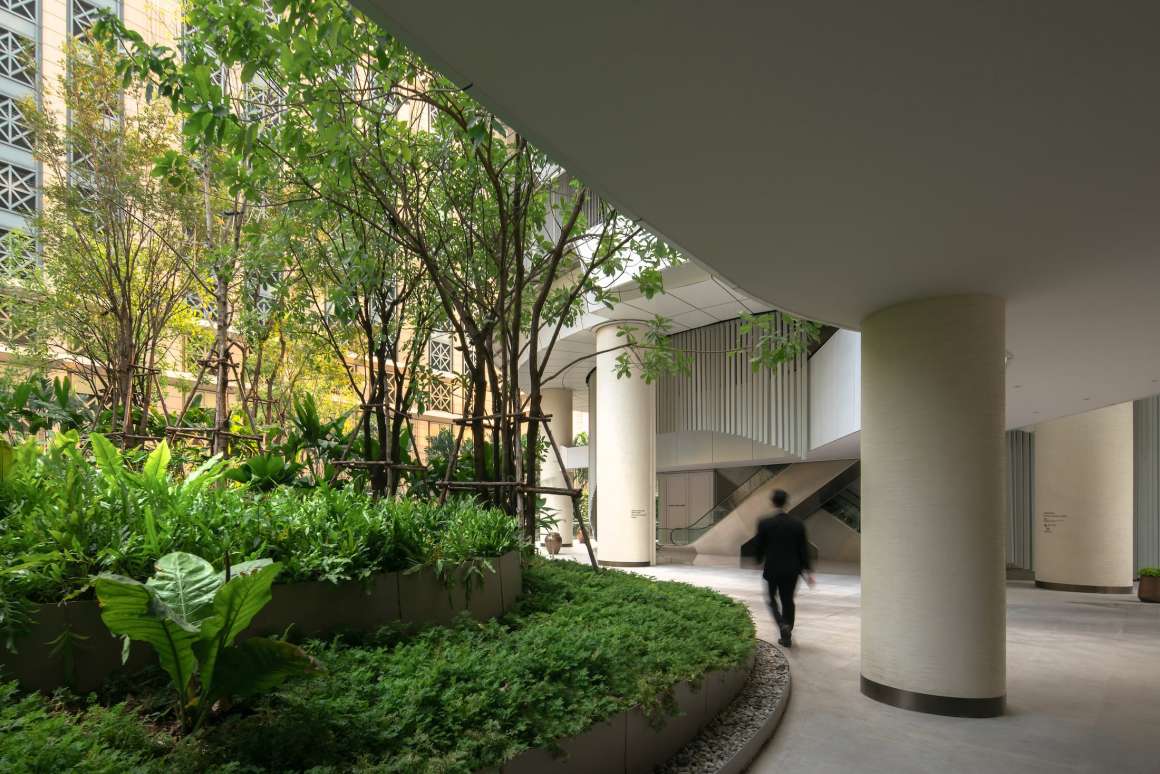
▼人工地形上种植着泰国的植物种 The mound covered with Thai planting species.

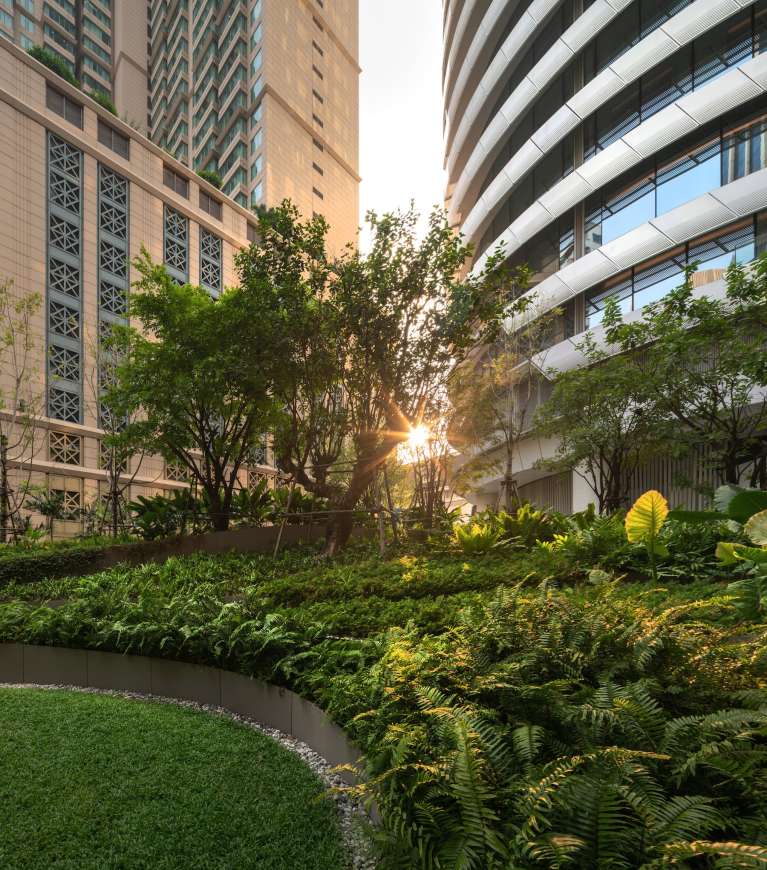
4-5楼是公寓的公共区,连接四楼和五楼的“阶梯花园”上覆盖着各种各样的木兰属植物,创造出了迷人浓郁的绿色景观。
On the 4th-5th floor located the common area of the condominium. The “Step Garden” connecting the 4th and 5th floor is covered with various species of Manolias, creating enchanting rich green scenery.

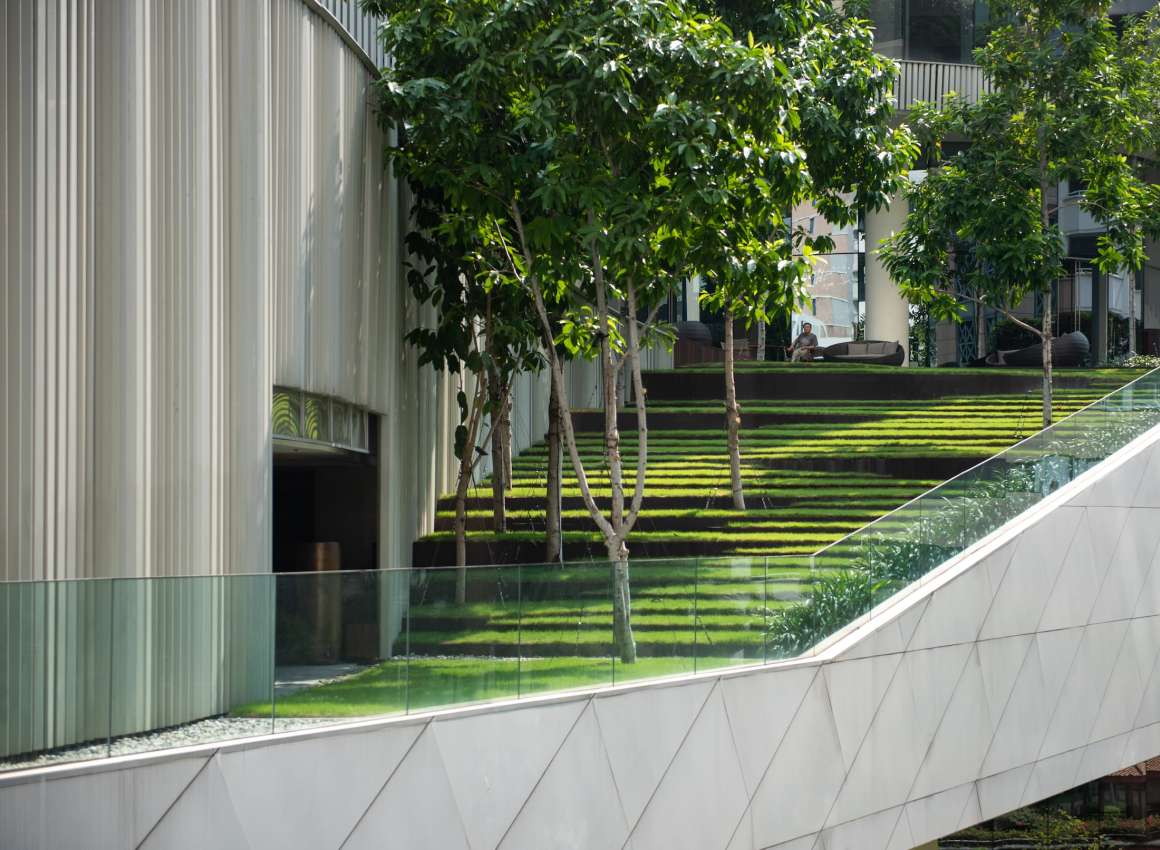



▼“阶梯花园”夜景 Light effect of “Step Garden”
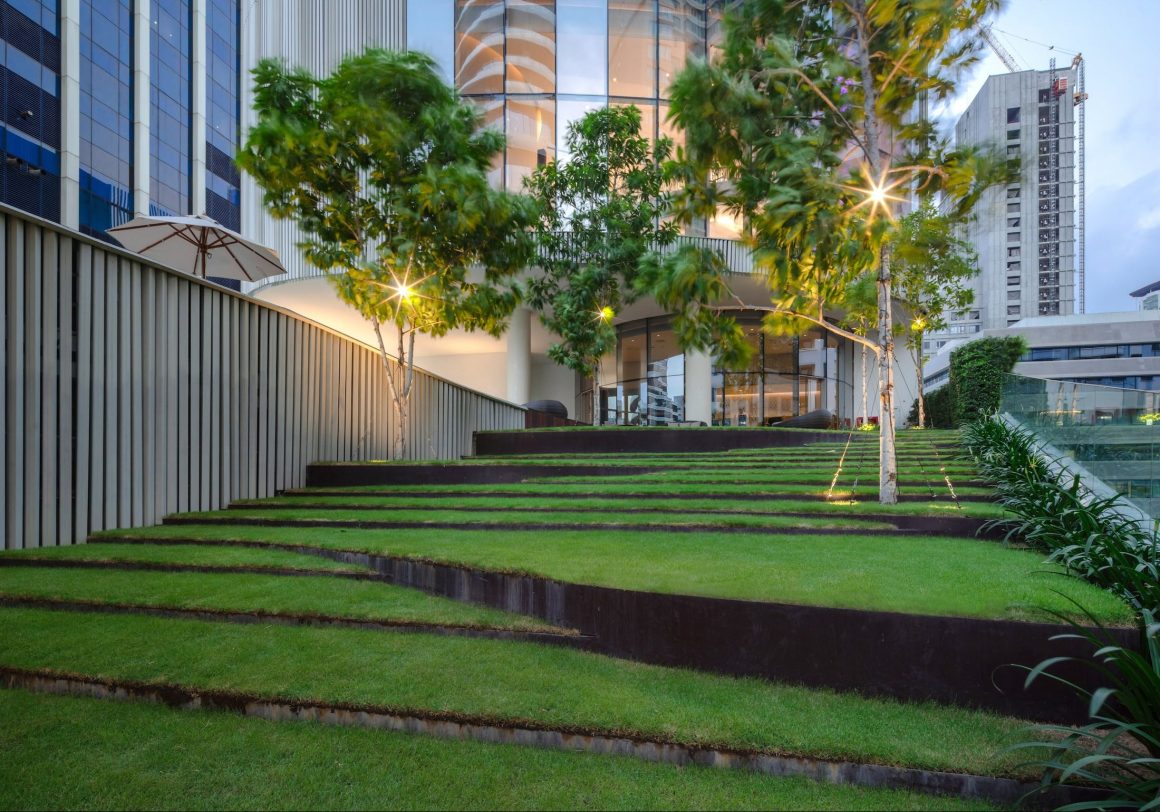
公共区域有为居民服务的30米长小型健身泳池、儿童游泳池和按摩池,周围还环绕着与建筑立面相呼应的曲线式垂直花园,这为该区创造了私密性和宜人的生态氛围。
A 30 meters-long lap pool, a kid’s pool and a Jacuzzi are offered to residents, enclosed with curvy rows of vertical garden corresponded to the building façade, creating privacy and fresh green atmosphere for the area.
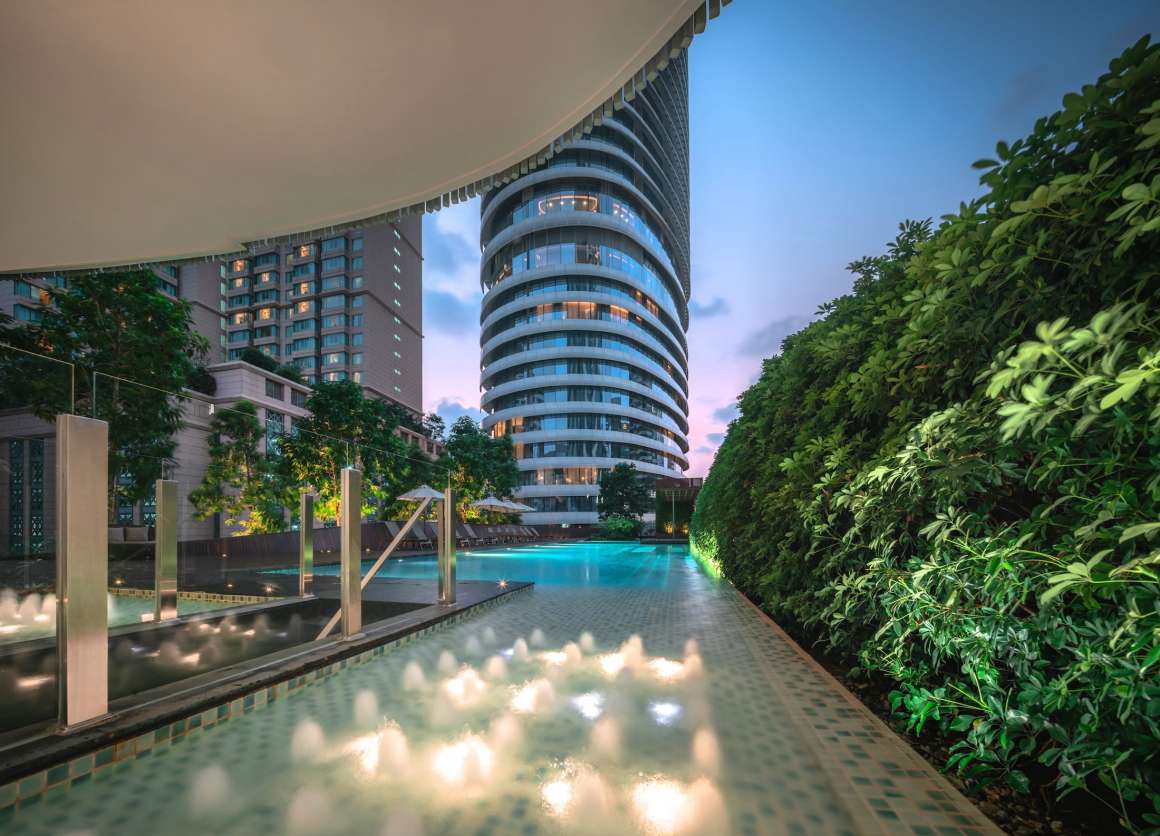

从15楼的室内大厅向外看,可以看到一个由曲线构成的小而精致的三角形户外景观。绿色植物沿着宁静的倒影池边缘一直延伸到室内大厅,给人以无缝绿地的流畅之感。
The curve of building on this floor creates a minimal and luxurious triangular outdoor landscape visible from the indoor lobby. The greenery goes along the edge of the serene reflective pond, and continues into the indoor lobby, offering a sense of seamless green space.
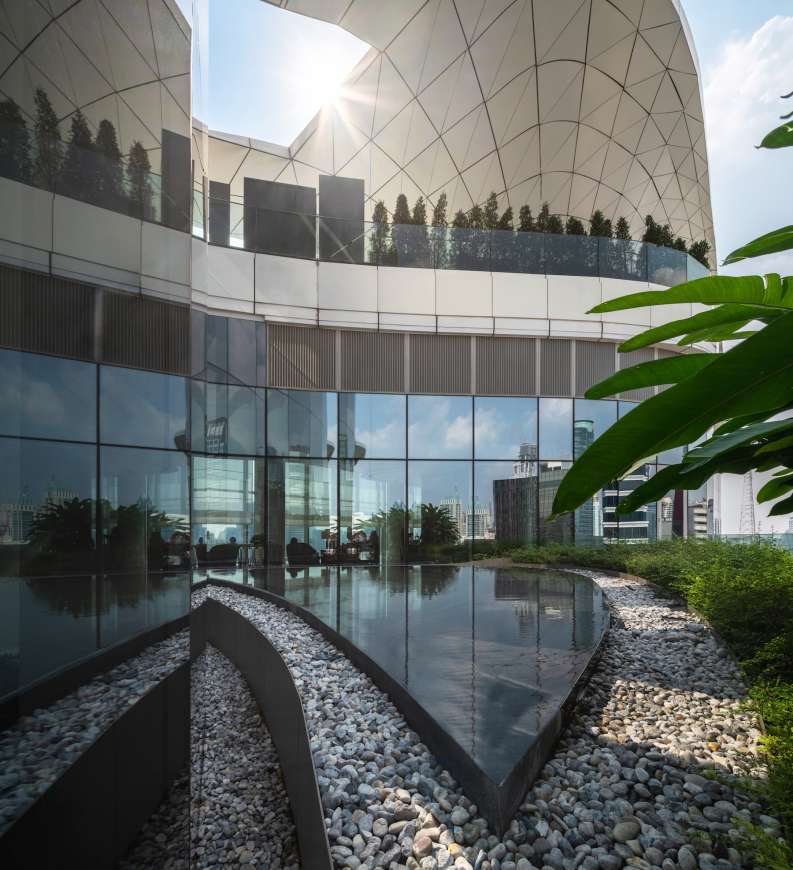
16楼屋顶是一个开放的空间,能看到曼谷市中心上方令人陶醉的广阔天空。巨大的伞状曲面顶篷为下面的游泳池提供庇护,这也使建筑与周围地区有所区分,成为了曼谷另一个引人注目的地标。
The rooftop is an open space with amazing vast sky view from the heart of Bangkok city. A façade in a form of a curvy giant umbrella provides shade for the swimming pool beneath, and is also distinguished from surrounding areas as another striking landmark of Bangkok.
▼引人注目的曲面顶棚 An attractive façade in a form of a curvy giant umbrella.
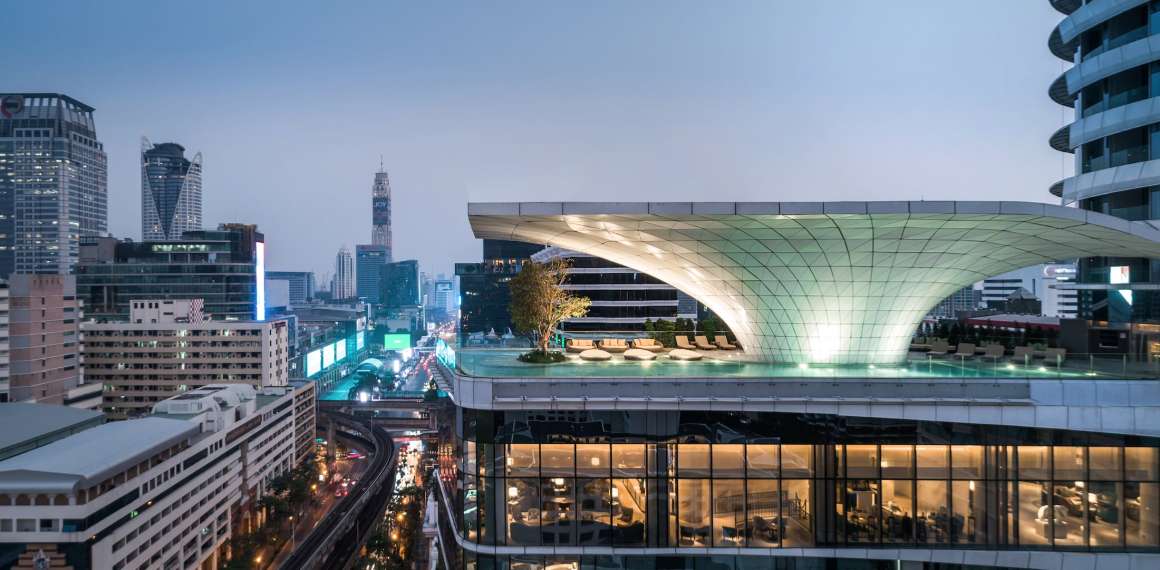


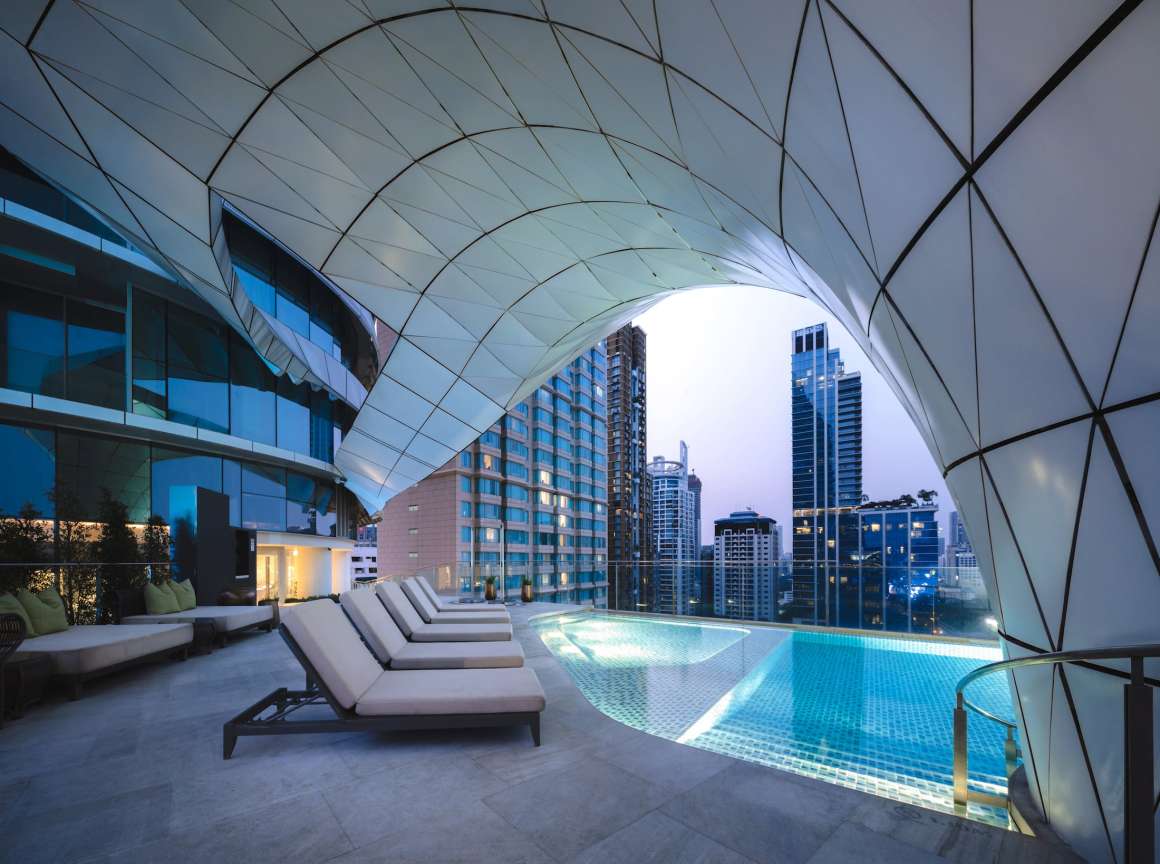
Client: Magnolia Finest Corporation Co., Ltd.
Category: Resort & Hotel
Location: Bangkok , Thailand
Design Period: 2011-2018
Completion Year: 2018
Site Area: 9,600 sq. m.
Collaborators:
Architect: The Beaumont Partnership , Mr. Surawat Hant
Interior Company: AFSO
M&E : Meinhardt(Thailand)Ltd.
C&S Engineering : Meinhardt(Thailand)Ltd.
Photographer: Panoramic Studio
Read more about:Shma




0 Comments