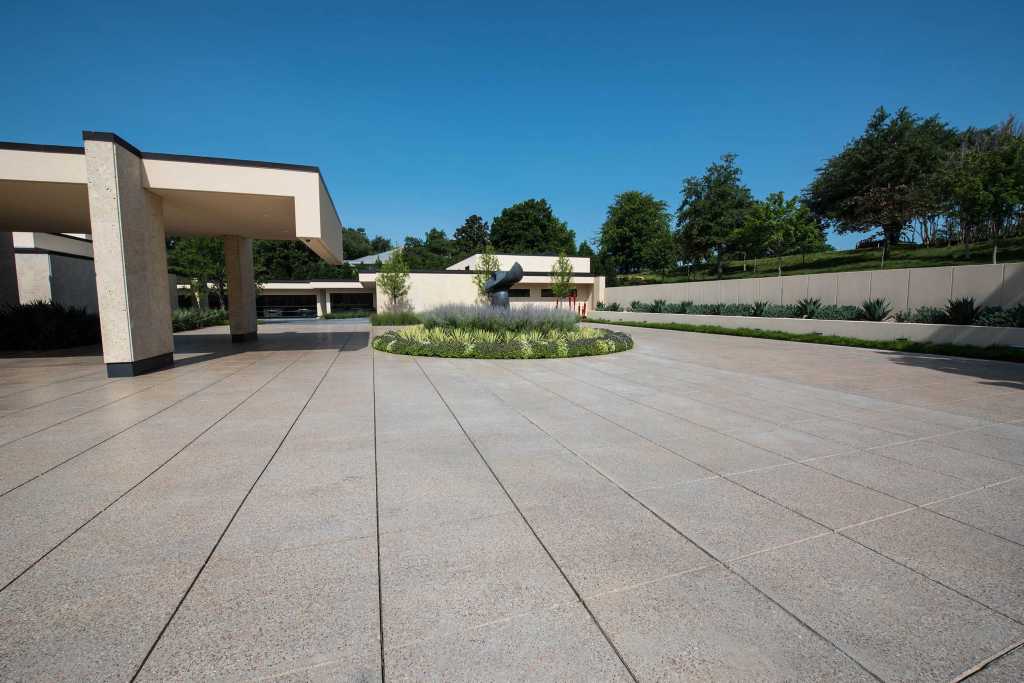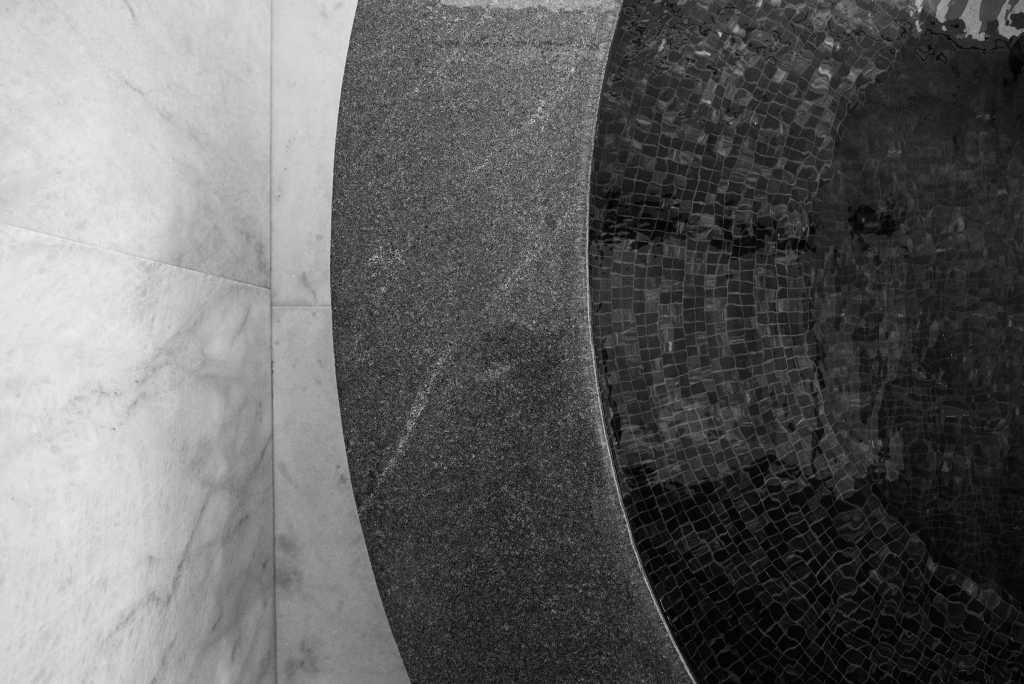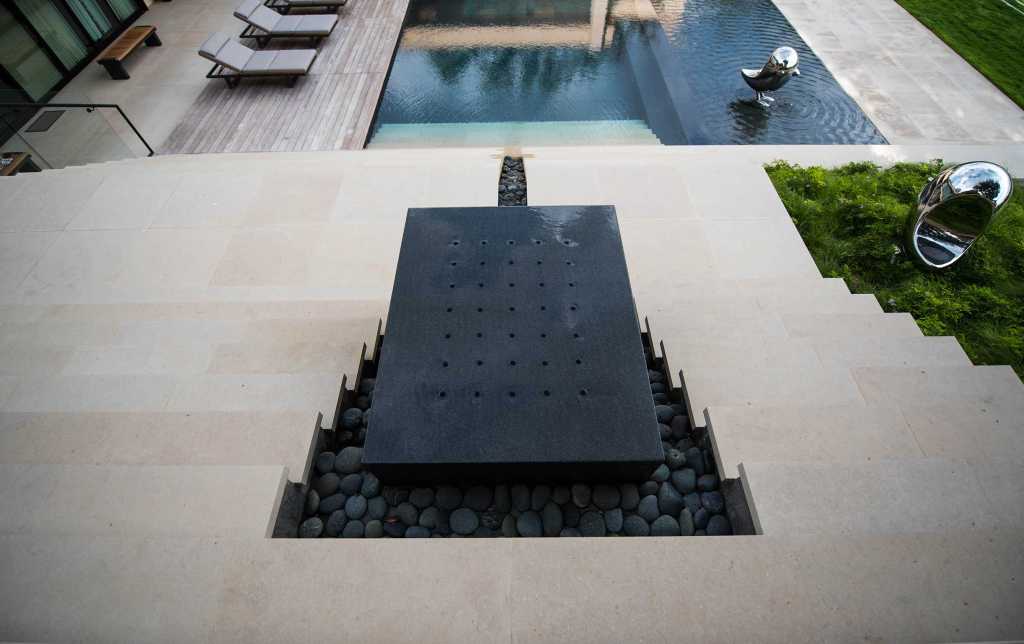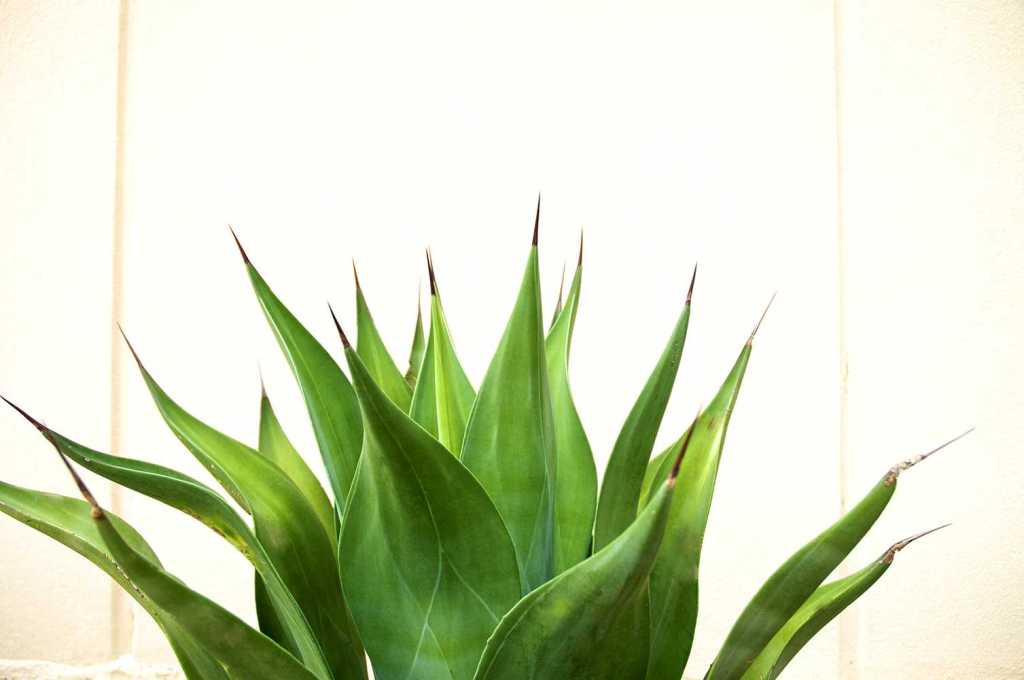这座占地4英亩的中世纪现代庄园,是昆西·琼斯(a . Quincy Jones)设计的一颗建筑瑰宝,坐落在沃斯堡西山(Fort Worth’s Westover Hills)的一个令人惊叹的梯田山坡上。在经历了一个漫长的空缺之后,新的所有者选择了翻修并增加该地块的项目。一个汽车广场解决了规模和功能问题,同时在屋子的入口提供了花园和桥梁生物水功能。雕塑和葡萄酒花园在并列的微气候地点创造了室外房间的各种功能。新栽的山坡上,有一层又一层的特大号石阶。最后,一个引人注目的新游泳池利用了场地的风景,同时能够从家里各个楼层到达。
This sprawling 4-acre mid-century modern estate features an architectural jewel, designed by A. Quincy Jones, on a stunning terraced hillside in Fort Worth’s Westover Hills. Following a lengthy vacancy, new ownership opted to renovate and add to the program of the site. A vehicular plaza addresses the scale and current functionality of the site while offering gardens and a bridged biological water feature at the home’s entry. Sculpture and wine gardens create outdoor rooms for varied functions in juxtaposed microclimates of the site. The newly planted hillside is transversed by a layered oversized stone stair and walk. Finally a dramatic new pool takes advantage of the site’s views while offering access from all levels of the home.
项目名称:韦斯托弗山
项目类型:庄园庭院
位置:美国
面积: 4英亩
建筑设计:A. Quincy Jones,Rennovation/Addition: Daniels & Lovelady
景观设计:Hocker Design Group
Project name:Westover Hills
Project type: Courtyard
Location: American
Area: 4 acre
Architect: A. Quincy Jones,Rennovation/Addition: Daniels & Lovelady
Landscape: Hocker Design Group



















0 Comments