本文由 A.P.L. design workshop 授权mooool发表,欢迎转发,禁止以mooool编辑版本转载。
Thanks A.P.L. design workshop for authorizing the publication of the project on mooool. Text description provided by A.P.L. design workshop.
A.P.L. :前泽花园住宅坐落在日本海边的小城——黑部市。该住宅基地内有一片由起伏的草坪和树木组成的广阔的天然花园。在花园一角,设有一个与周围景观浑然一体的圆形露天剧场。露天剧场由三个部分组成:平缓的草坡、直径几米的圆形土丘和一个半圆形的高坡。其中高坡台阶由铁路枕木制成,半圆形高坡与草坪缓坡中间隔着一个圆形的土丘。
A.P.L. :Maezawa Garden House in Kurobe City, a small city facing the Japan Sea, has a vast natural garden made up of undulating lawn topography with trees. There is an amphitheater named the “Open Air Theater” in the corner of the garden. It is integrated into the landscape design. It consists of gentle lawn slope that was here prior to our commitment, a circular mound with diameter of X m and a semicircular bank with steps made of timber ties for railroad. Lawn slope and bank are facing each other across the circular mound.
▼露天剧场 Open Air Theater


这三个部分在不同组合下使用可构成3种类型的剧场。
第一种是将半圆形高坡作为观众席,土丘和草坪缓坡作为舞台,这样可容纳约300名观众。利用地形地势丰富的草坪作为舞台创造形态多变的独特效果。
第二种是将高坡和土丘作为舞台,草坪斜坡作为观众席。
第三种是只使用圆形的土丘作为舞台,其余皆为观众席,这也是所谓的vine-yard类型。
通过最后两种形式的组合,可供超过1000名观众观看表演,这就为人们提供了一个更大的音乐表演和容纳空间。
Different combination in uses of the three components will make three types of theatrical configuration.
The first configuration is to use the semicircular bank for the seating of audiences and the circular mound and the lawn slope for the stage. It can accommodate about 300 audiences. A very deep and vast lawn stage with rising section may create very dynamic and unique effect.
The second one is to use the bank and the mound for the stage and the lawn slope for the seating of audiences.
The third one is to use only the circular mound for the stage and the rest for the audiences.
The last configuration is what they call vine-yard type.It is also big accommodation and good for music performance. The last two configurations can accommodate more than one thousand of audiences.
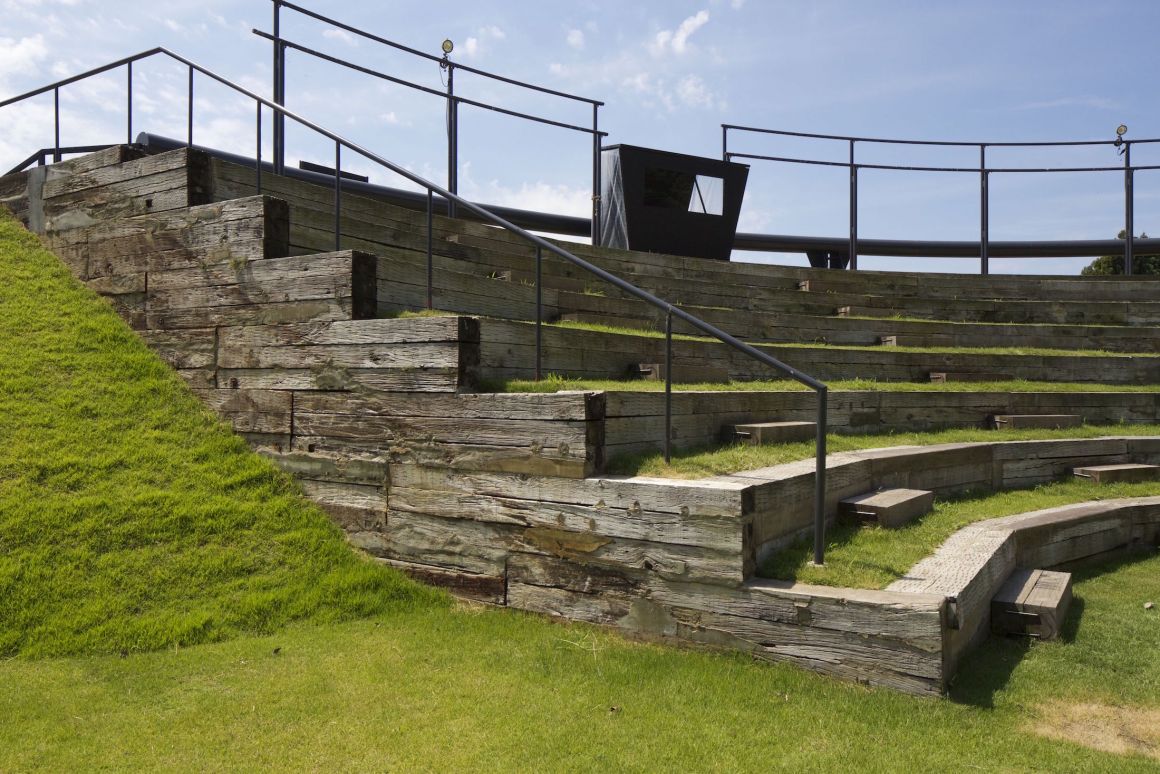
圆形剧场是我们设计的,且早在1982年就已竣工。该剧场被指定为“Theater Olympic 2019”国际戏剧节的场地之一,该活动在日本的利贺市和黑部市以及俄罗斯的圣彼得堡举行。为使这一国际活动得以顺利进行,我们当时在高坡台阶的顶上搭建了舞台灯光,后方还扩建了演员更衣室,更衣室由海运集装箱改装而成。
This amphitheater was designed by us and completed in 1989. This theater was appointed for one of the venues for an international drama festival called “Theater Olympic 2019,” which was held in Toga and Kurobe in Japan as well as Saint Petersburg in Russia. For facilitating this international event, several supporting facilities were requested. Frameworks for the stage lightings at the ridge of the semicircular bank as well as some dressing rooms for the players behind the bank. Dressing rooms were implemented by conversion from ocean containers.
▼更衣室 dressingroom



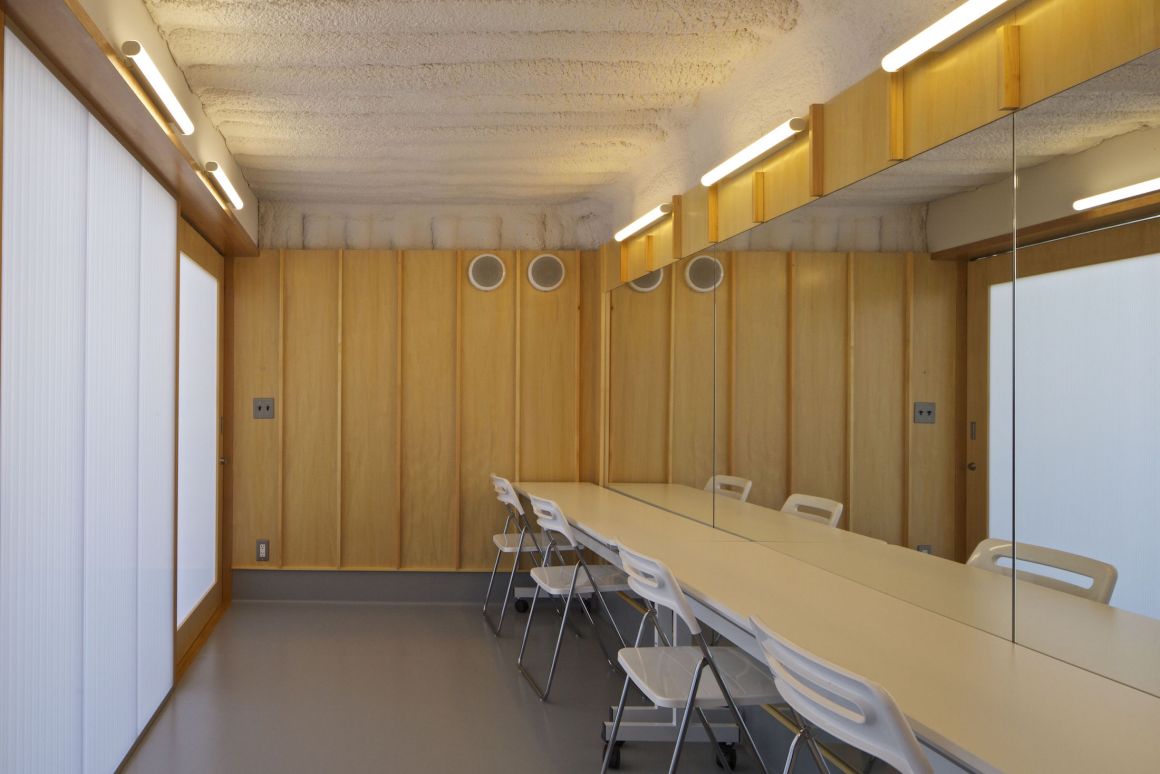
另外考虑到观众也需要一个休息区,我们便设计了一个花园凉亭。凉亭屋顶由17棵树(橡树和雪松)和钢柱支撑,我们将其命名为“白花亭”,作为人们在花园周围散步的休息场所。
For the audiences a foyer is needed. It was designed as a garden arbour, whose roof is supported by 17 living trees (oaks and cedars) and steel pillars**. It was named ‘White Flower Arbor’. It will be used as a rest place for the strollers around the garden in an ordinary occasion.
▼白花亭和前泽花园住宅 White Flower Arbor & Maezawa Garden House

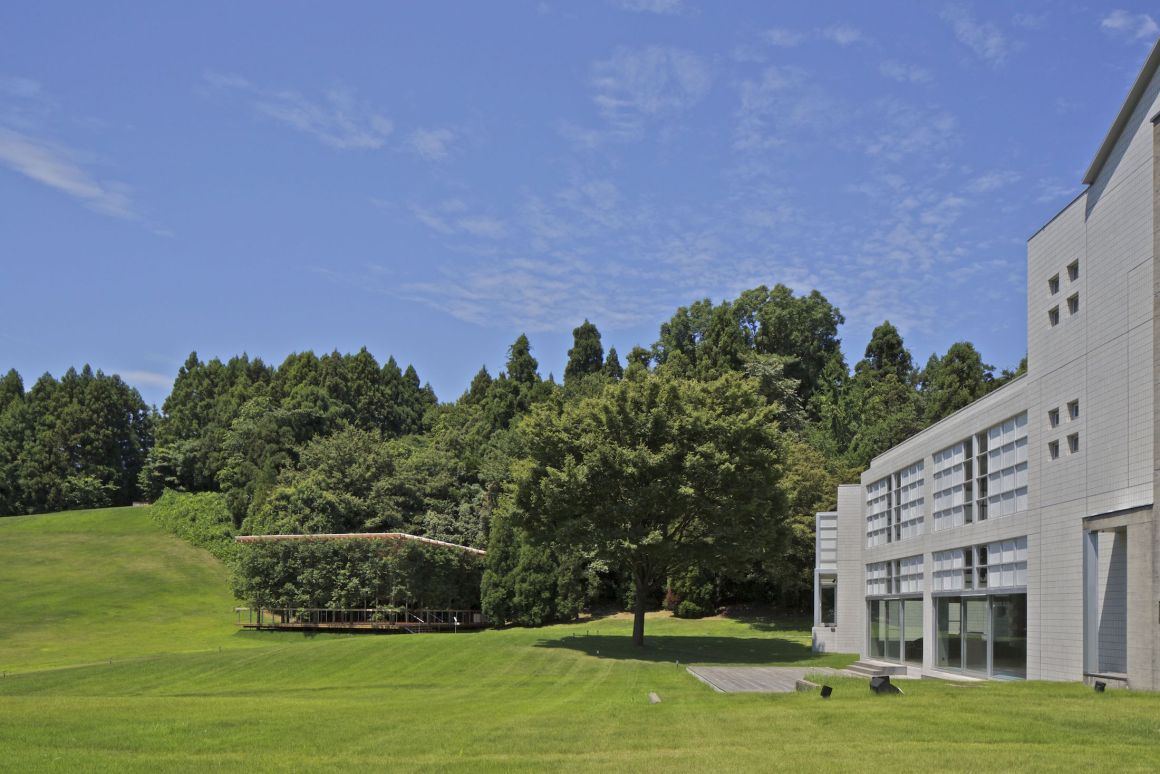
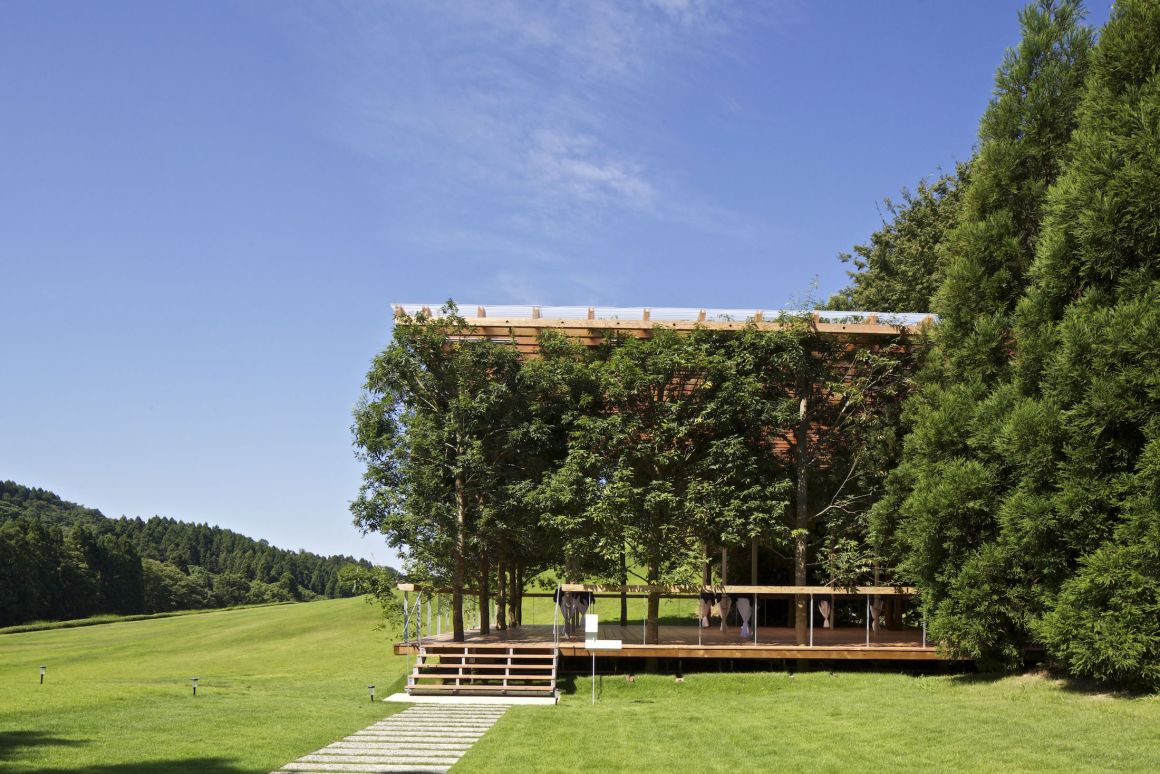
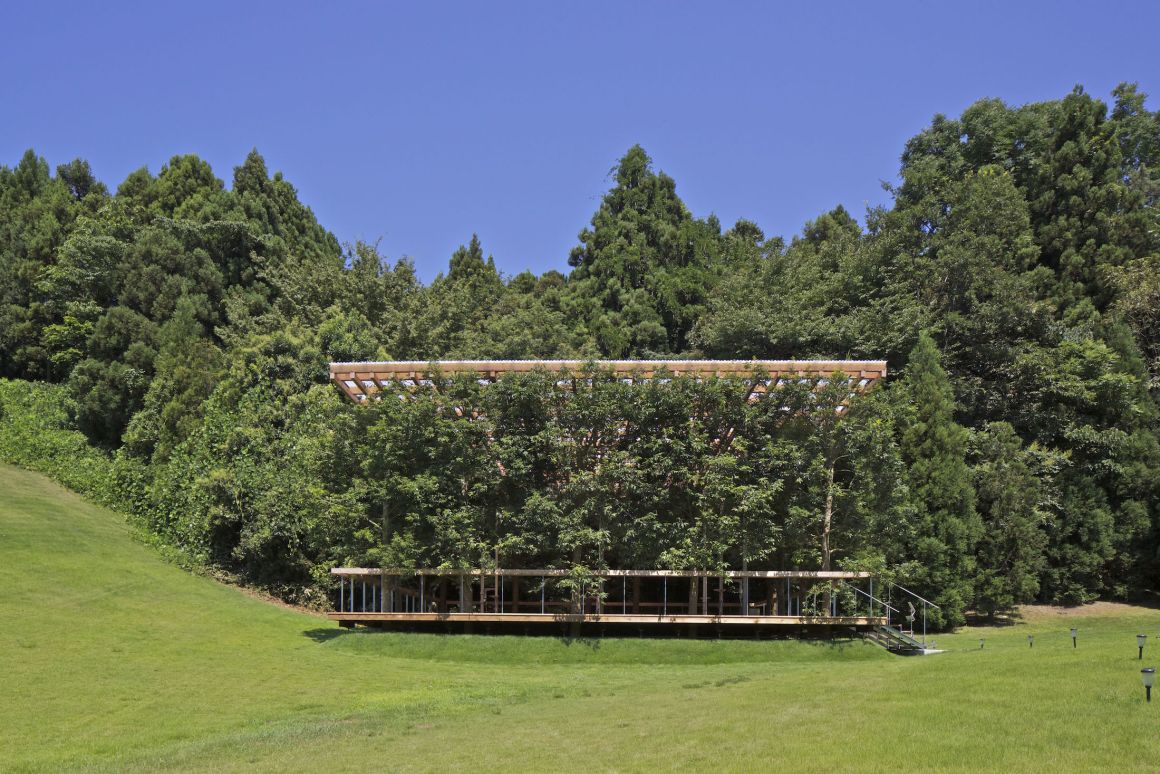
路易斯·康(Louis Kahn)曾经说过“站在大树底下与人交流时,周围的听众更易与之心灵相通。”树可为世界上任意地方创造一个聚会的空间,树的荒芜也可赋予一个地方以精神。
而实际驻足过“白花亭”的人,则能体验到远古流传下来的“与自然共生”的真谛,从而得到身心的放松。并且这个凉亭坐落在森林覆盖的山坡脚下-仿佛日本的神社,其沉入森林的实体从外部看起来就像是自然的一部分,当驻足内部,清凉的空气和斑驳的光影将引领人们进入神话的世界。
Louis Khan once talked “probably began with a man under a tree, and around him the listeners to the words of his mind.” A tree can create a place for meeting anywhere in the world. The wildness of a tree may also endow a place with spirit.
Those who spend some time in White Flower Arbor will experience the true sense of “living together with nature,” passed down from ancient times. Their expressions will soften. As this gazebo sits on the foot of a slope covered by a forest – almost like a Japanese Shinto shrine – its entity sinking into the forest looks like a part of nature from the outside, while on the inside, its chilly air and darkness bring the people in the gazebo to a world of myth.
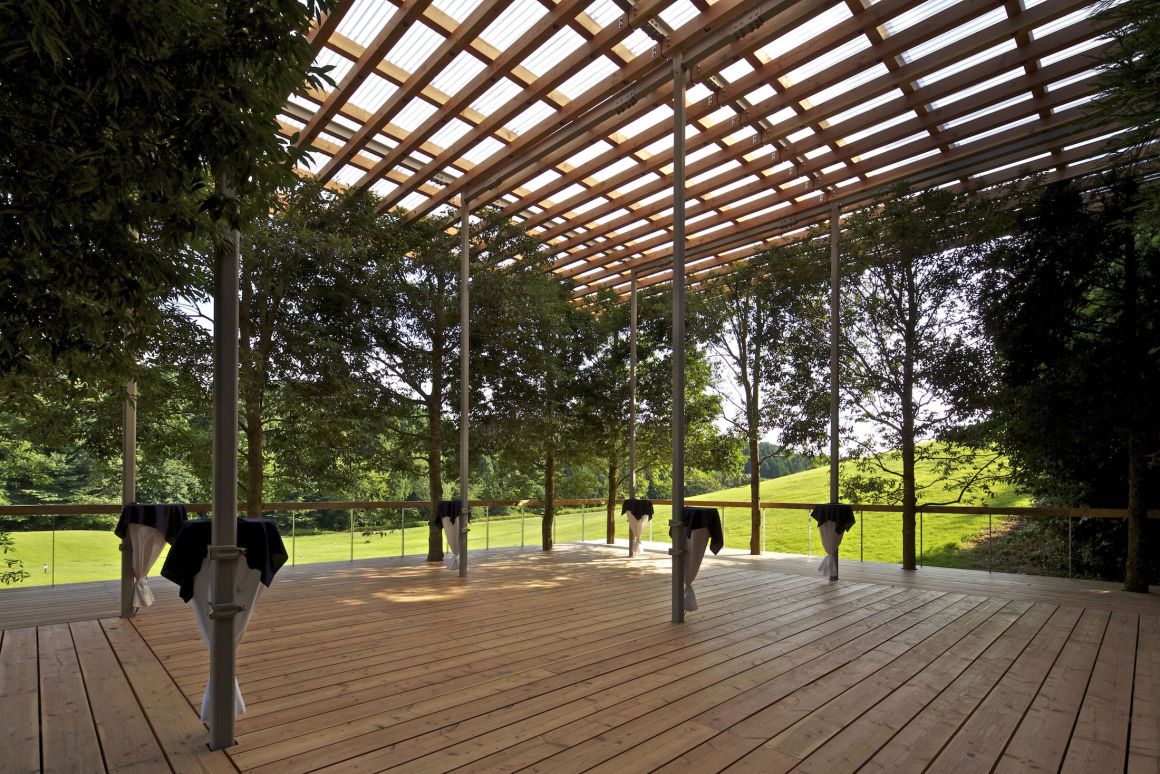

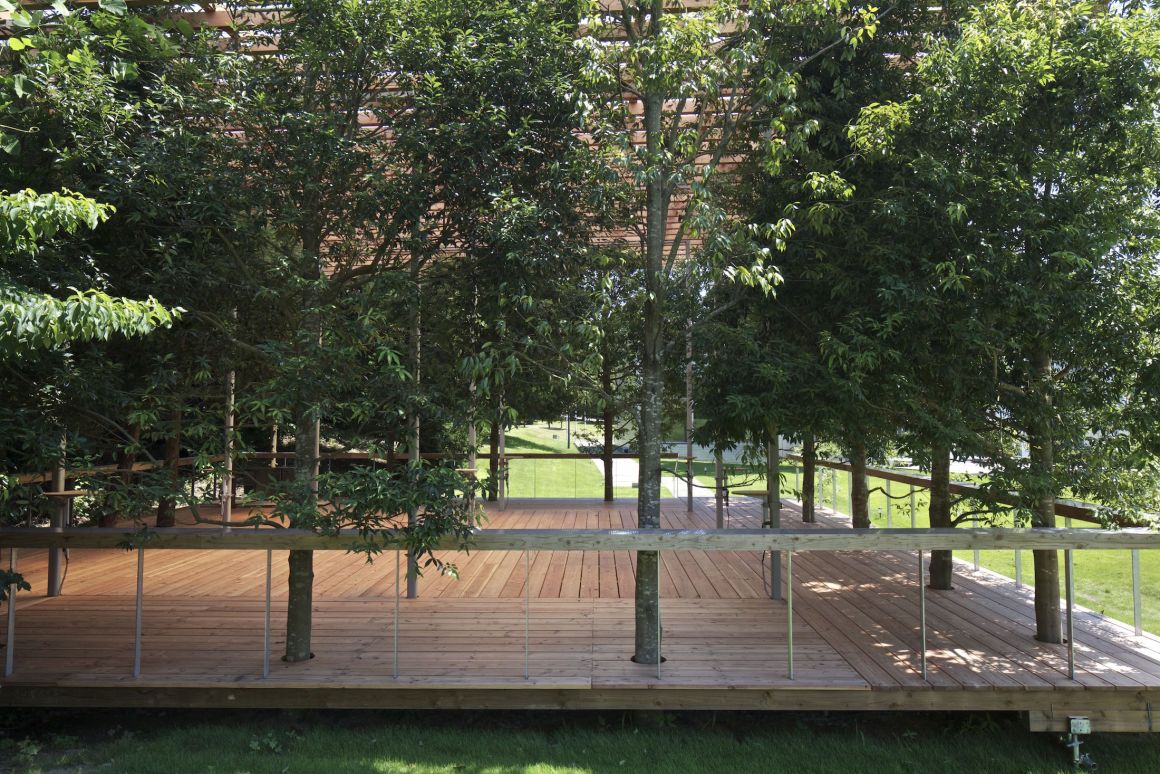

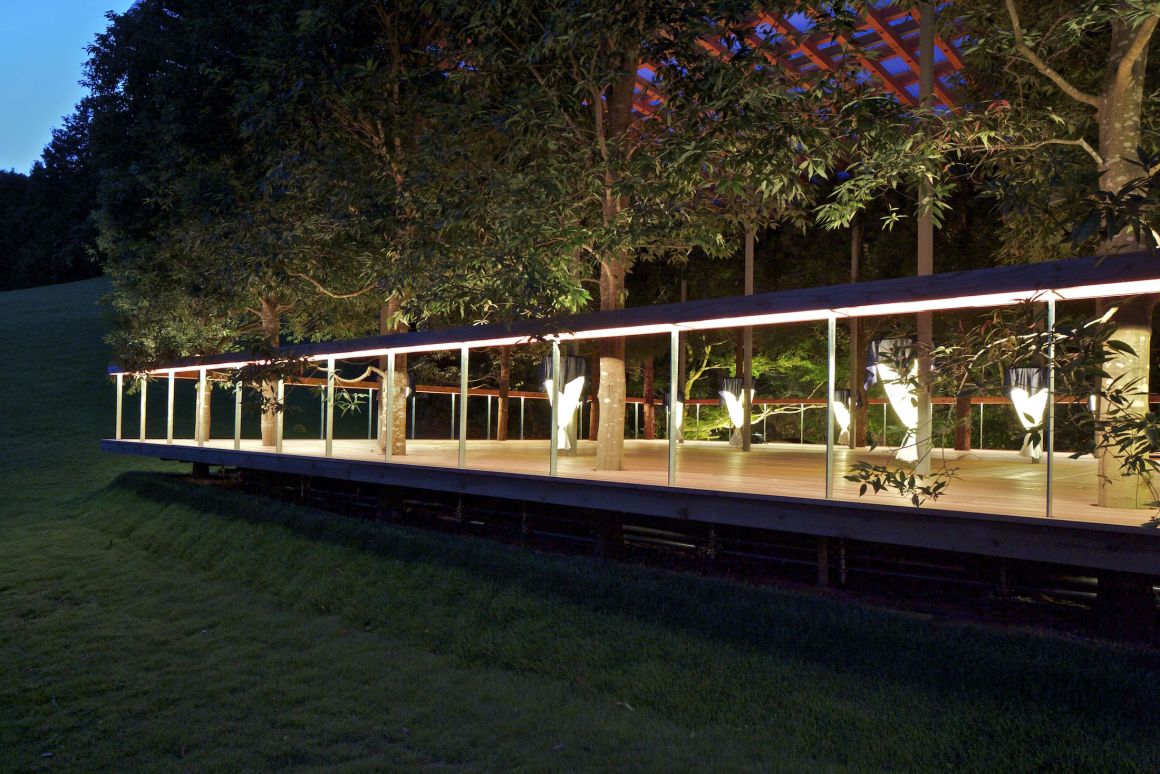
▼景观模型 Landscape model
▼手绘平面图 plan
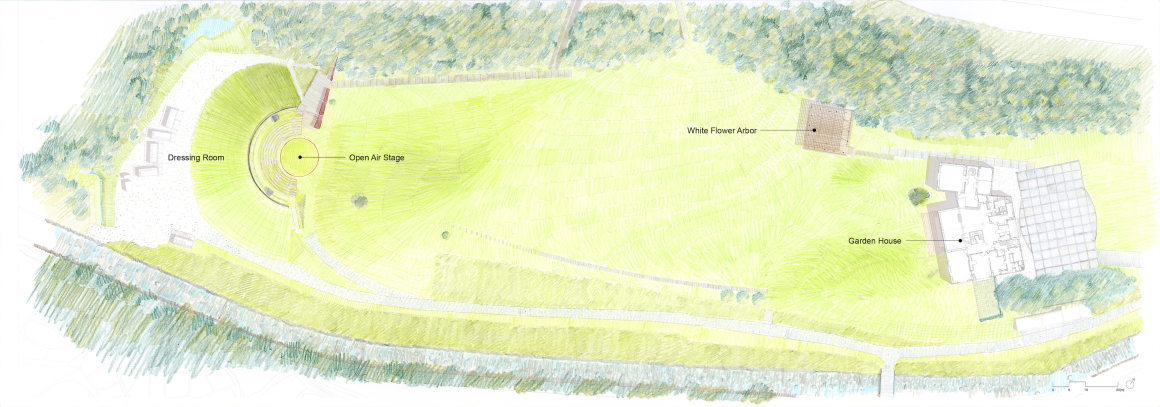
▼手绘剖面图 Sections

▼手绘效果图 Perspective

注1:前泽花园住宅由普利兹克奖得主槇文彦于1982年为YKK所设计。YKK株式会社是一家日本的生产拉链与建材的大型跨国制造商。
* Maezawa Garden House was designed by MAKI Fumihiko, a Pritzker Architecture Prize laureate, and was completed in 1982 for YKK, a global Japanese company manufacturing zippers and other fastening devices as well as architectural products.
注2:白花亭的结构按以下模式而设计:屋顶上的垂直载荷由26根支柱支撑,其中包括17棵活树和9根钢管,而横向地震载荷仅由钢柱支柱。树干的直径(8厘米)不足以满足该地区的最大降雪时(1500厘米)的荷载。该白花亭项目最初仅准备用于举办今年的活动,但后来人们希望保留它,未来几年也可以继续使用。
** To be precise, in terms of structural engineering, this structure is planned on a formula in which the vertical load on the roof is supported by 26 pillars that include the 17 living trees and 9 steel pipes, and the lateral earthquake load is resisted only by the steel pillars. The diameter of the tree trunks (8cm) is not enough to support the maximum snow depth in this district (1500cm). At the beginning of this project, the gazebo was to be used only for this event this year, but people wanted to keep it to use again, and it will be used for many years.
项目地点:日本富山县黑部市
竣工时间:2019年6月
委托方:YKK
设计师:A.P.L. design workshop. 大野秀敏,江口英樹,山本真也,猪飼洋平(主担当者), 岩田慎一郎
结构工程:小西泰孝建筑构造设计
机电工程师:综合设备计画
合作方:第一建设(建筑方面), 黑部M-tech(机电方面), 黑部 Clean and Green(景观方面)
总面积:56,454.11㎡
建筑面积:98.94㎡(白花亭)70.57㎡(更衣室)
摄影师:北嶋俊治/ Archi Photo
Location: Kurobe, Toyama Prefecture, Japan
Completion date: June, 2019
Client: YKK
Architect: A.P.L. design workshop. OHNO, Hidetoshi, EGUCHI, Shinya, YAMAMOTO, Shinya, IKAI, Yohei, IWATA, Shinichiro
Structural engineering: KONISHI Structural Engineers
Mechanical and Electrical engineer: Sogo Setsubi Consulting Co.,Ltd
Contracotrs: Daiichi Kensetsu(Architecture), Kurobe M-tech(Mechanical and Electrical), Kurobe Clean and Green(Gardenning)
Site area:56,454.11㎡
Floor area:98.94㎡(White Arbor)70.57㎡(dressing room)
Photo: KITAJIMA Toshiharu/ Archi Photo
更多 Read more about: A.P.L. design workshop



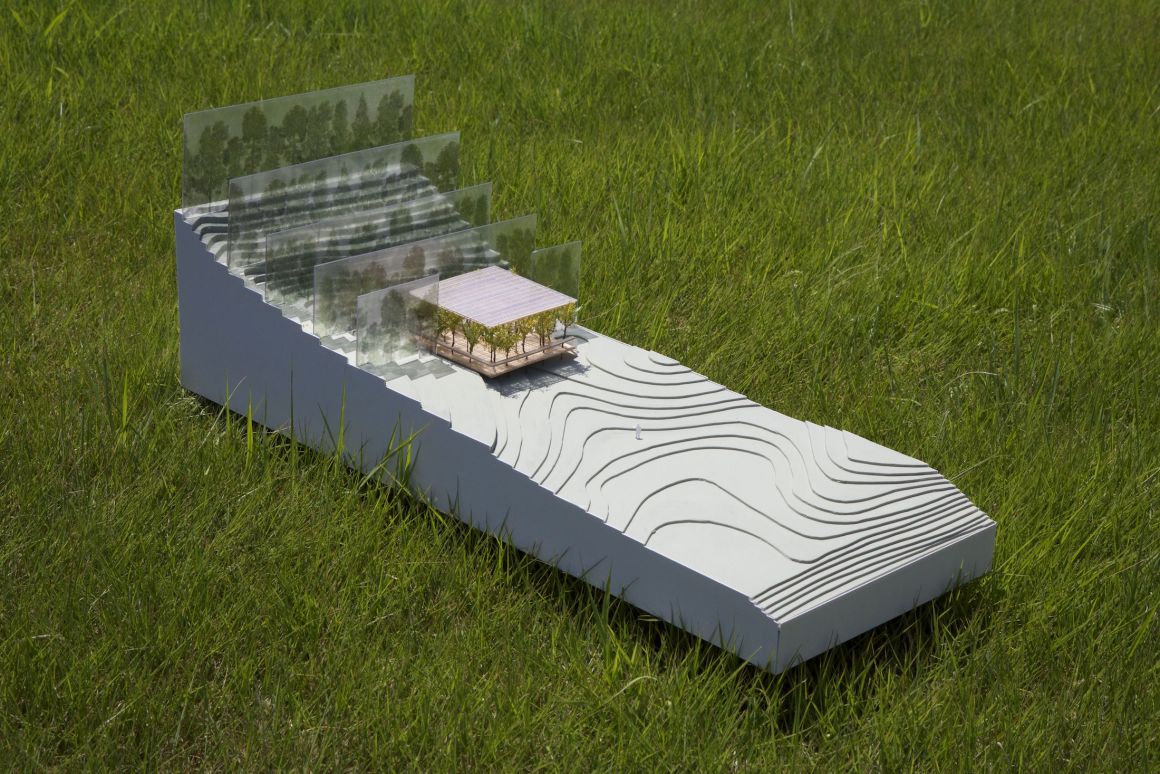


0 Comments