本文由 ACA Architects Limited 授权mooool发表,欢迎转发,禁止以mooool编辑版本转载。
Thanks ACA Architects Limited for authorizing the publication of the project on mooool, Text description provided by ACA Architects Limited.
ACA Architects Limited:该项目是一项翻新工程,由于户主的家庭迎来了新的生命,他们希望为孩子提供更宽阔的家庭成长空间,同时也想提升改善一下房屋的室内外设计,以适应新的生活方式。
ACA Architects Limited: This renovation project began when the clients wanted to expand the space for their newborn child and to give an improvement the exterior and interior design to suit the new lifestyle.
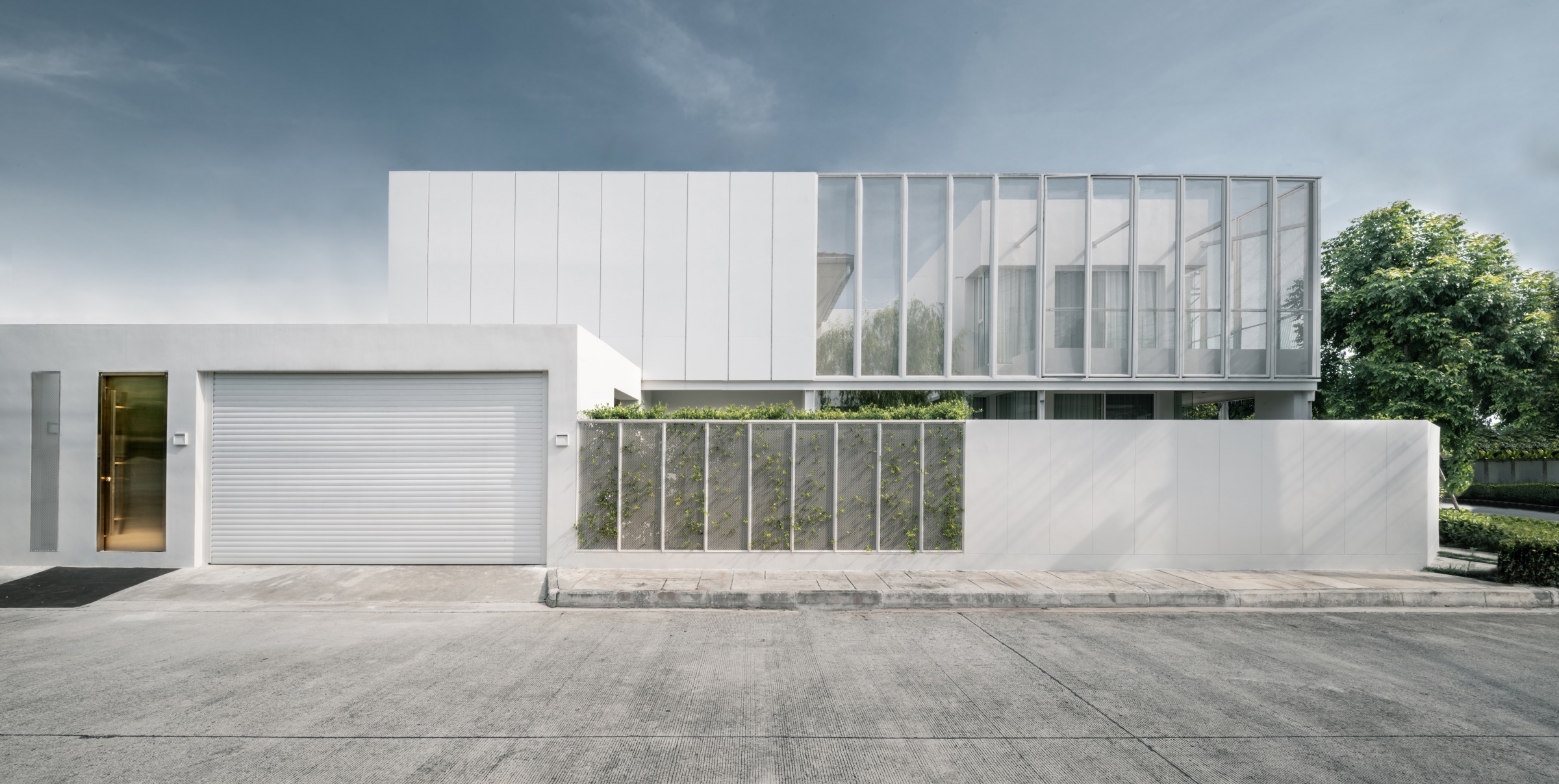

该住宅位于泰国曼谷一个划拨土地的村庄,现状建筑是典型的预制混凝土房屋,还有一个未完工的钢筋混凝土扩建建筑。
Situated in an allocated land village in Bangkok, Thailand, the existing buildings are composed of a typical precast concrete house with a hip roof and an unfinished reinforce concrete extension building structure besides.
▼改造前后对比 Before-After Renovation
设计主旨是建造一个供三位家庭成员居住的房屋,以优雅的设计语汇将现有的两个建筑融为一体。由于现有房屋由预制混凝土墙板制成,因此不宜对建筑结构进行整改和增加更多的立面荷载。基于这些限制条件,我们创造了一个新的立面层,以“壳”的形式覆盖在建筑外部并遮挡景观空间。
The main idea of the design is to create one single house for a family of 3 members by esthetically combining both buildings’ structures into one beautiful design language. Since the existing house is made from precast concrete walls and panels, it will be unappropriated to modify and add more façade loads to the building structure. Thus, from the limitation, we created a new façade layer as a “Shell” covering both buildings by composing with the exterior and landscape wall and space.
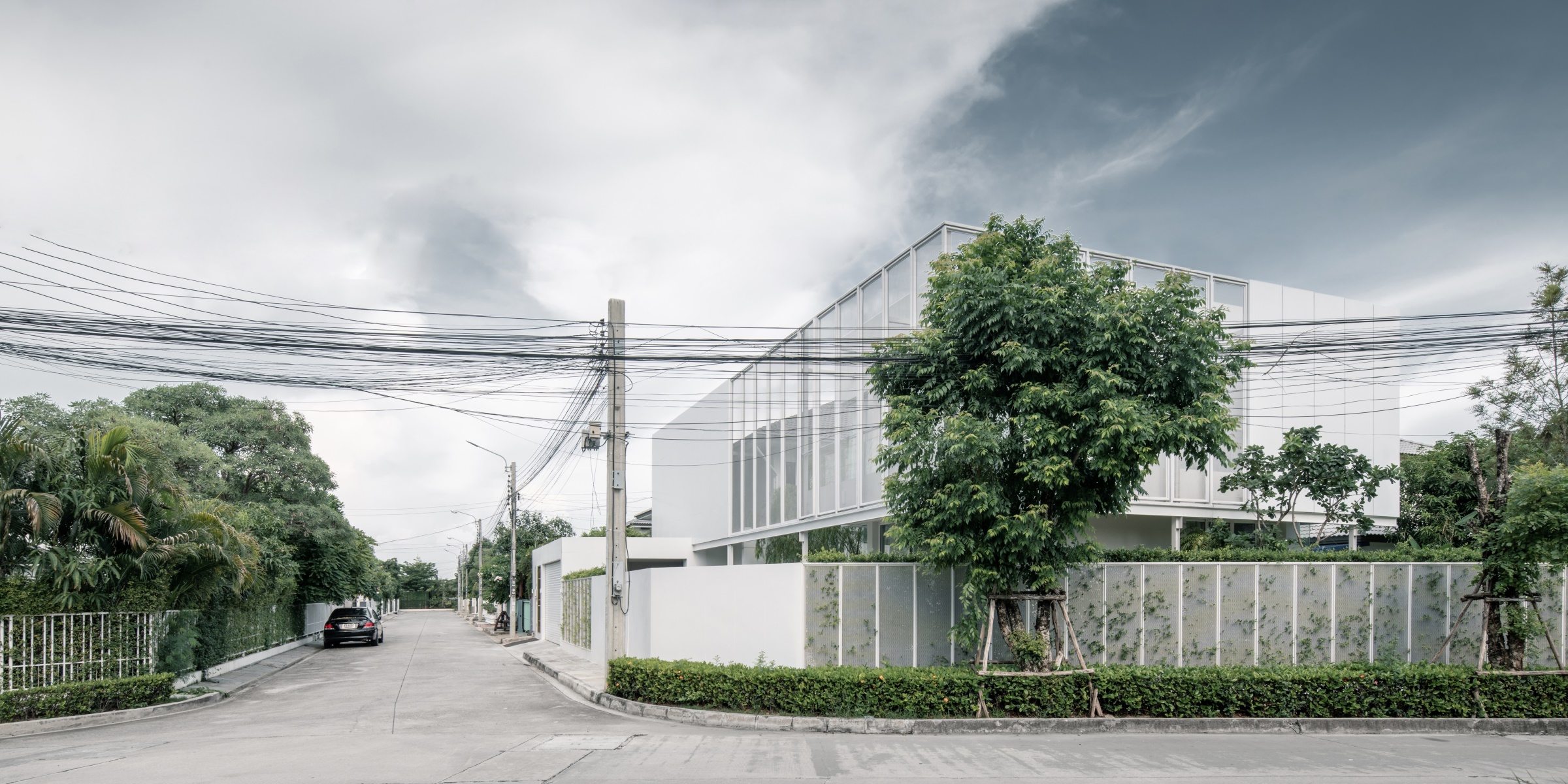


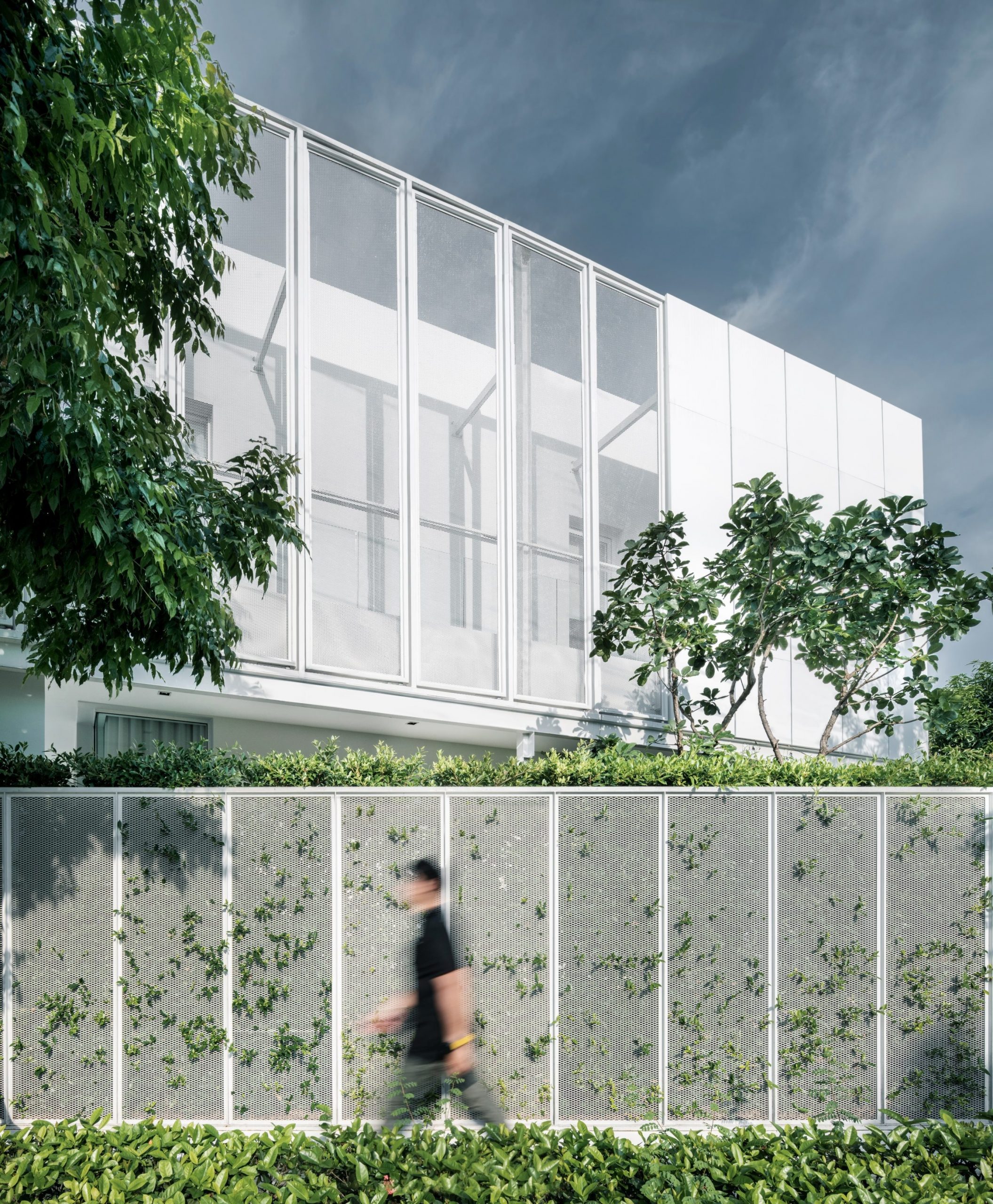
我们提出了“白色帆布”的设计概念,即现代极简主义的白色平面,由钢网、铝复合板和简约的油漆饰面墙组成。钢网是我们选择的必备材料,而且房屋的户主是钢网经销商。钢网创造了与室内空间相连的虚实之感,能够保证居住隐私和通风效果。
“White Canvas” is the designing concept we brought up as the modern minimalist white planes with a composition of textures which are steel mesh, aluminum composite panels, and simple paint finish wall. Steel mesh is the essential material we selected on behalf of the owner’s family business is a steel mesh distributor, creating solid and void connecting to interior space for privacy and ventilation.

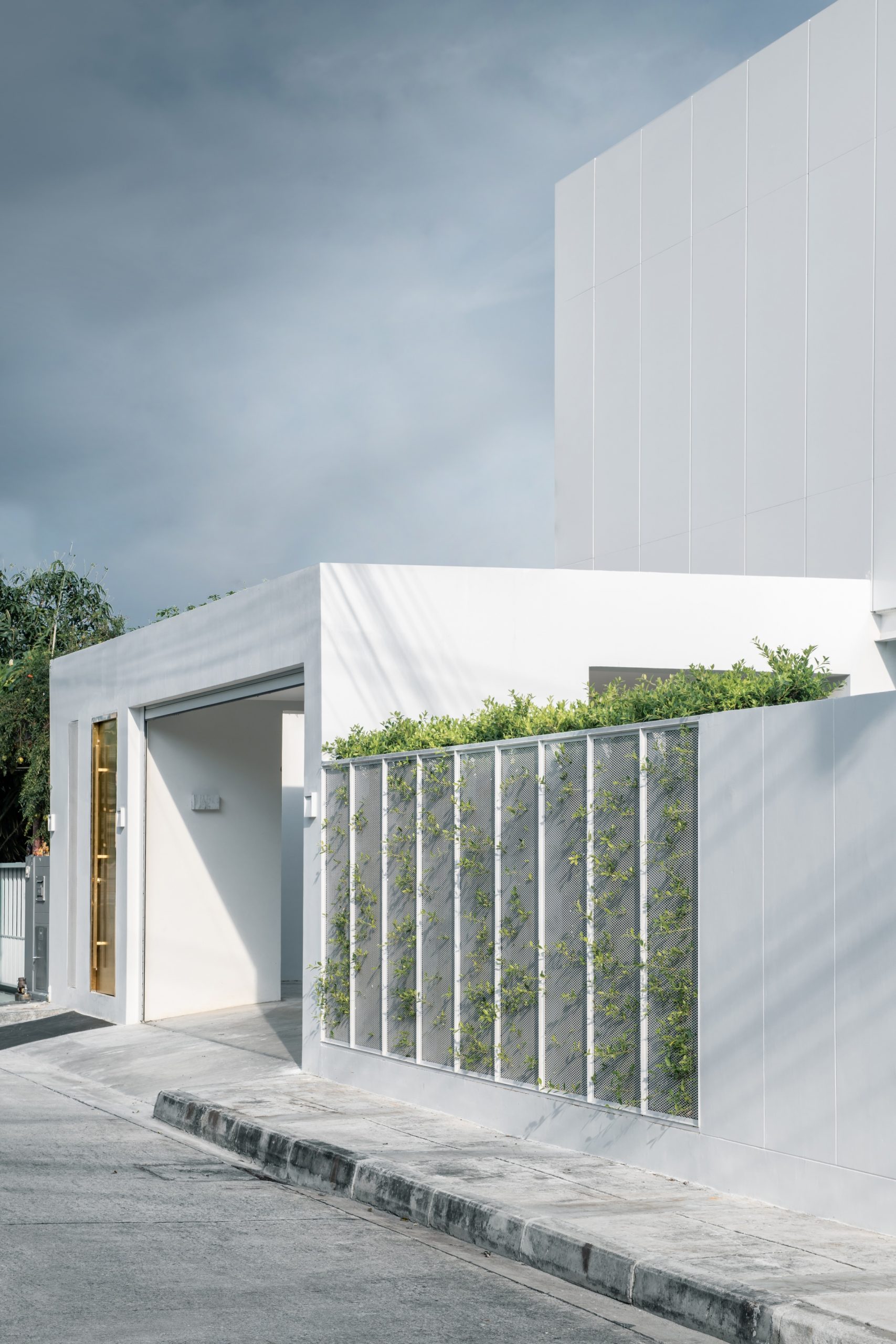
两栋建筑与二楼立面和一楼围栏相互围合,形成了一个与景观设计拥有视觉联系的中心庭院,被用作家庭中的主要功能平台。最后,入口大门的金色抛光不锈钢与室内设计的配色方案相呼应。
By combining two buildings with the horizontal façade on the 2nd floor and the fence on the ground floor, the center courtyard was created between the buildings making visual linkage to the landscape design and using as a main function terrace for the family. Lastly, the golden polished stainless-steel entrance door was installed for an accent regarding the interior design color scheme.
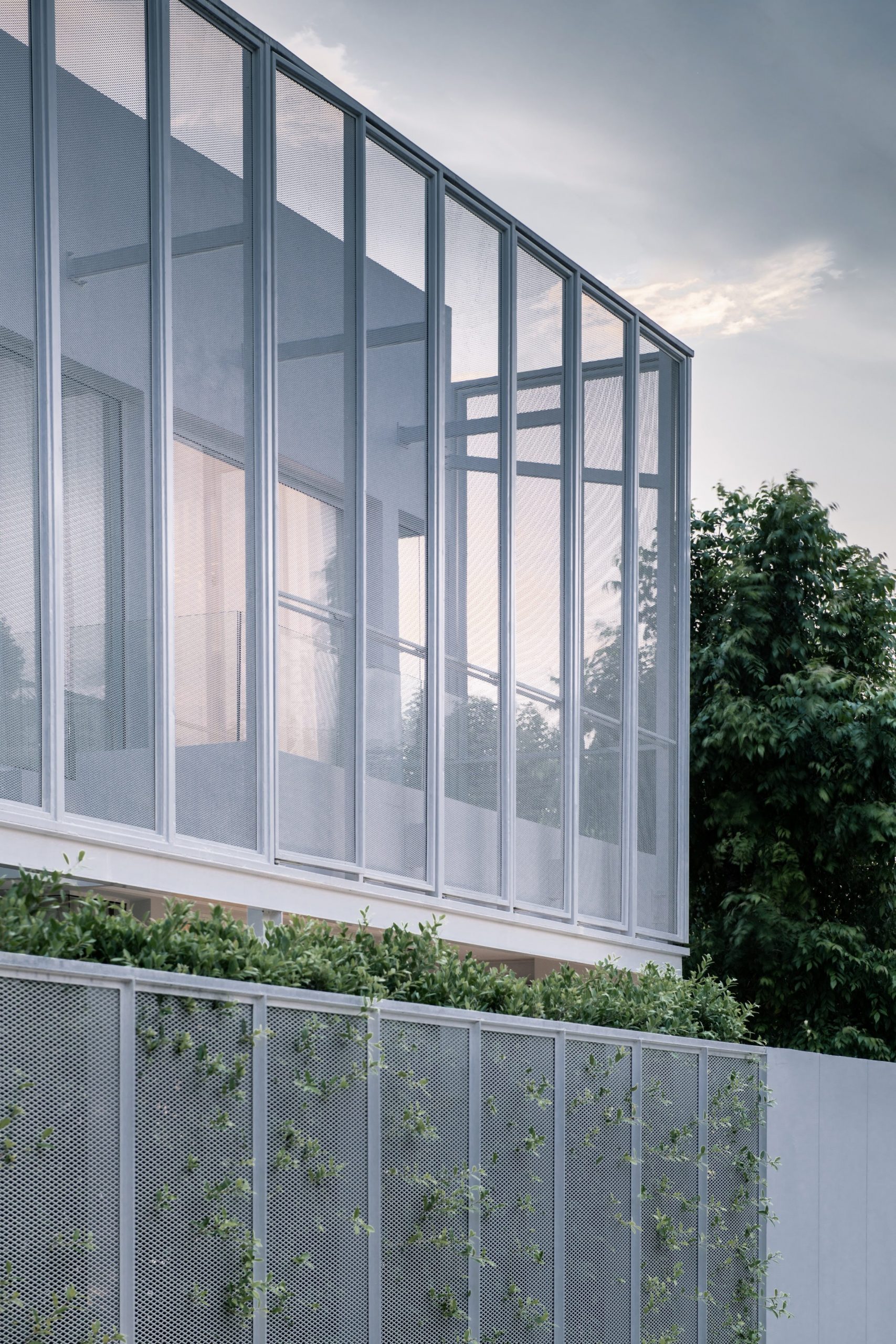
▼夜景效果 Night view
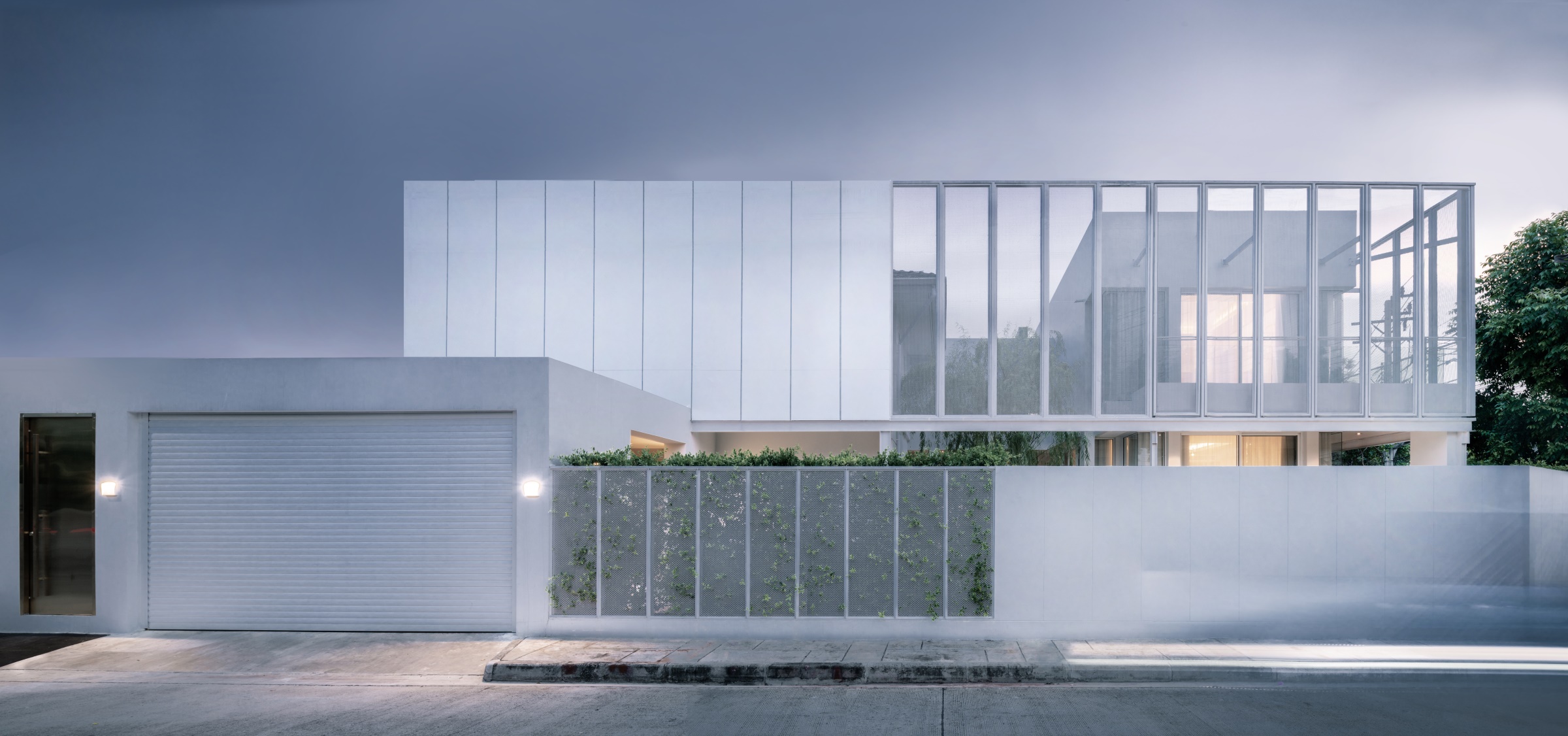
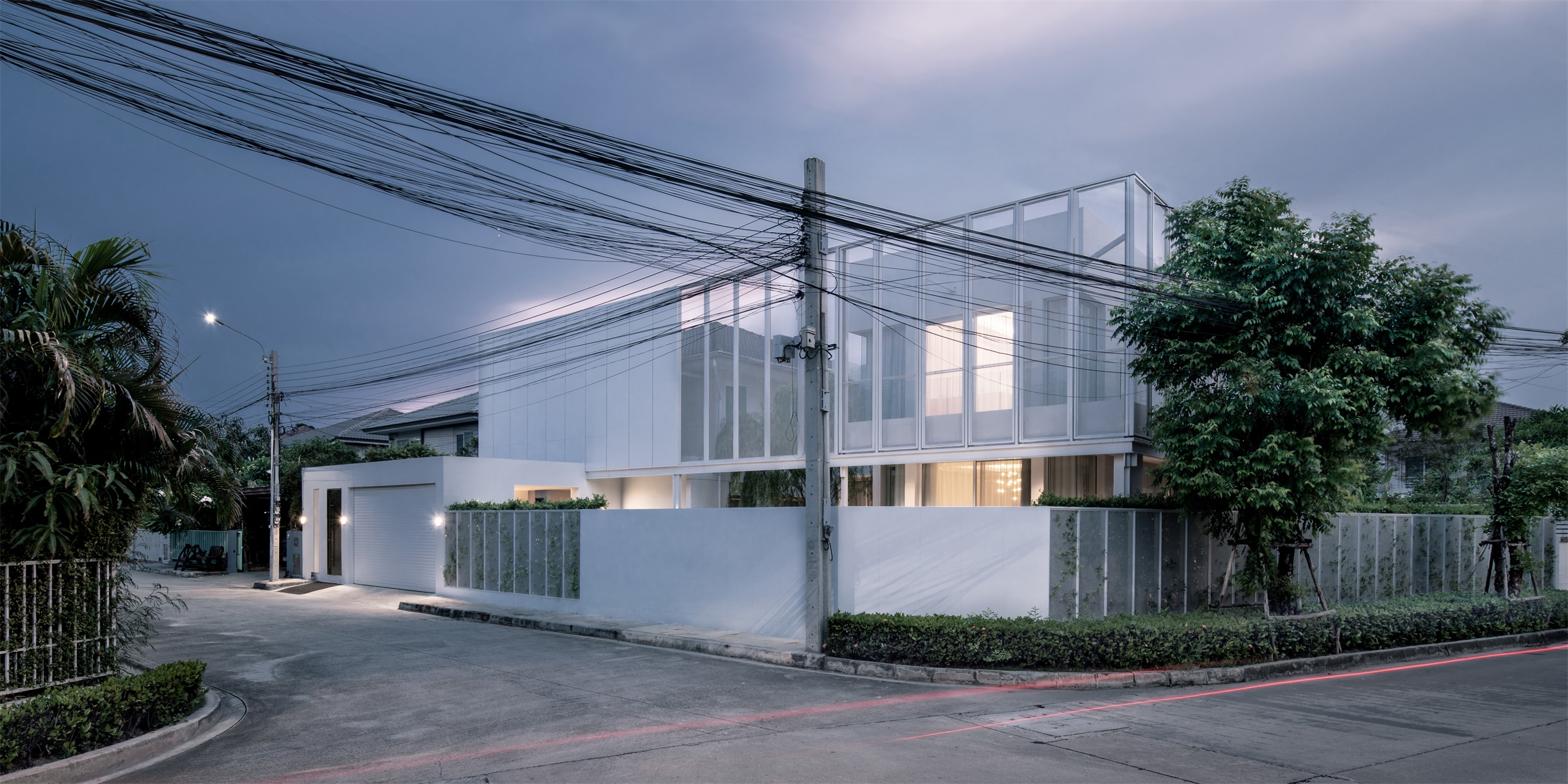
▼客厅 Living Room
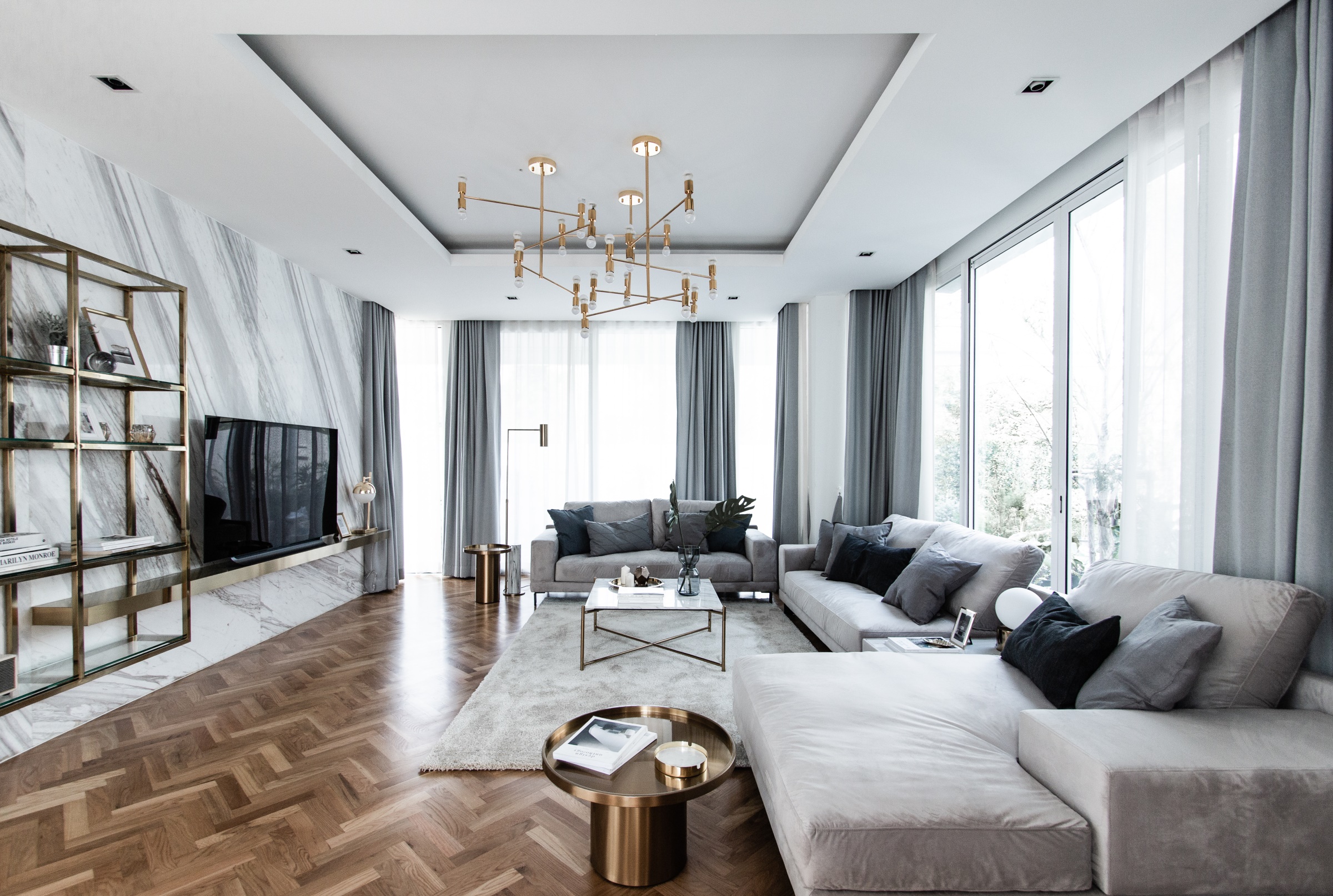
▼卫生间及卧室 Bathroom and Bedroom
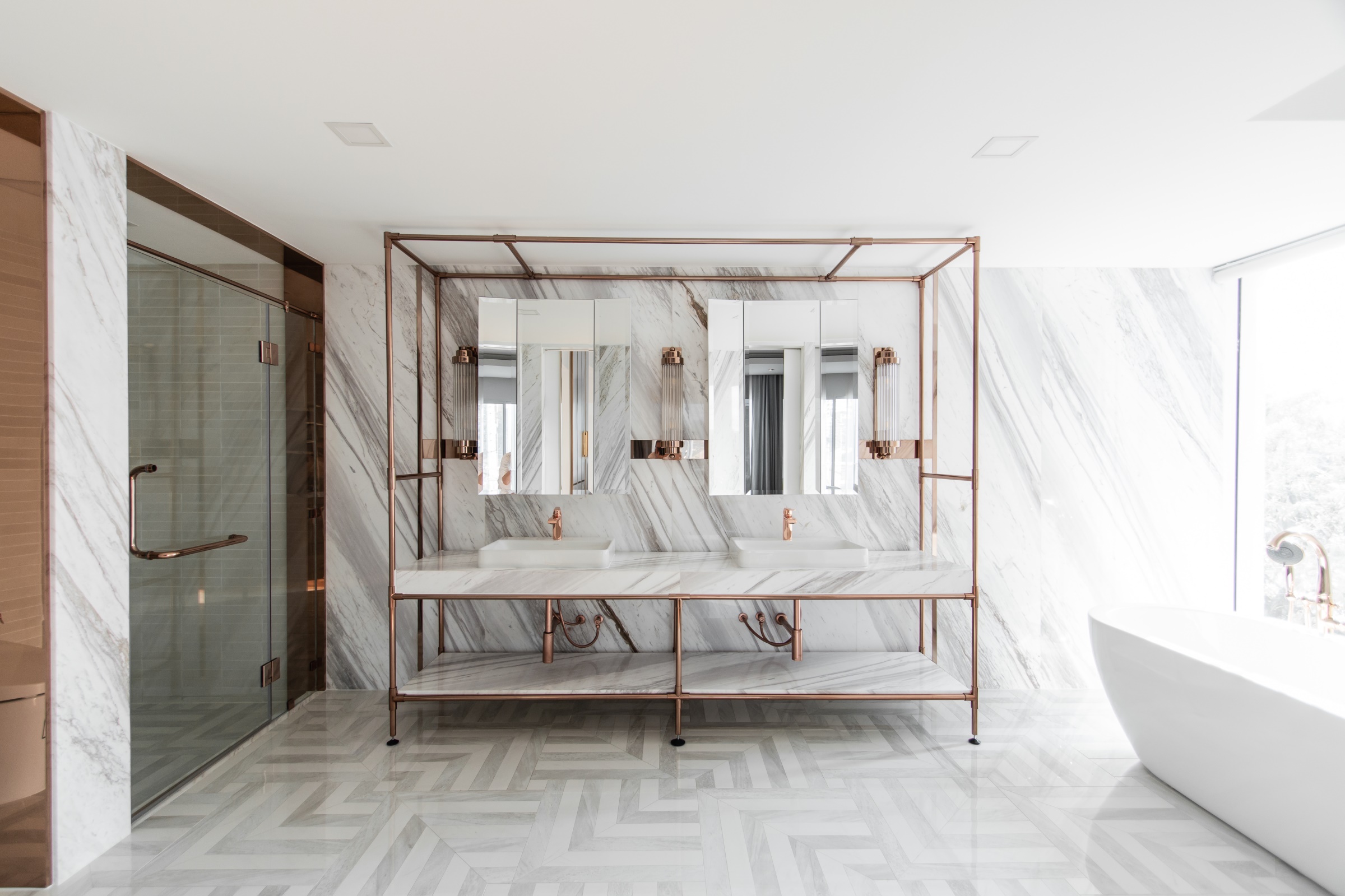
▼厨房 Kitchen
▼一二层平面 1-2F Plan
▼立面图 Elevation
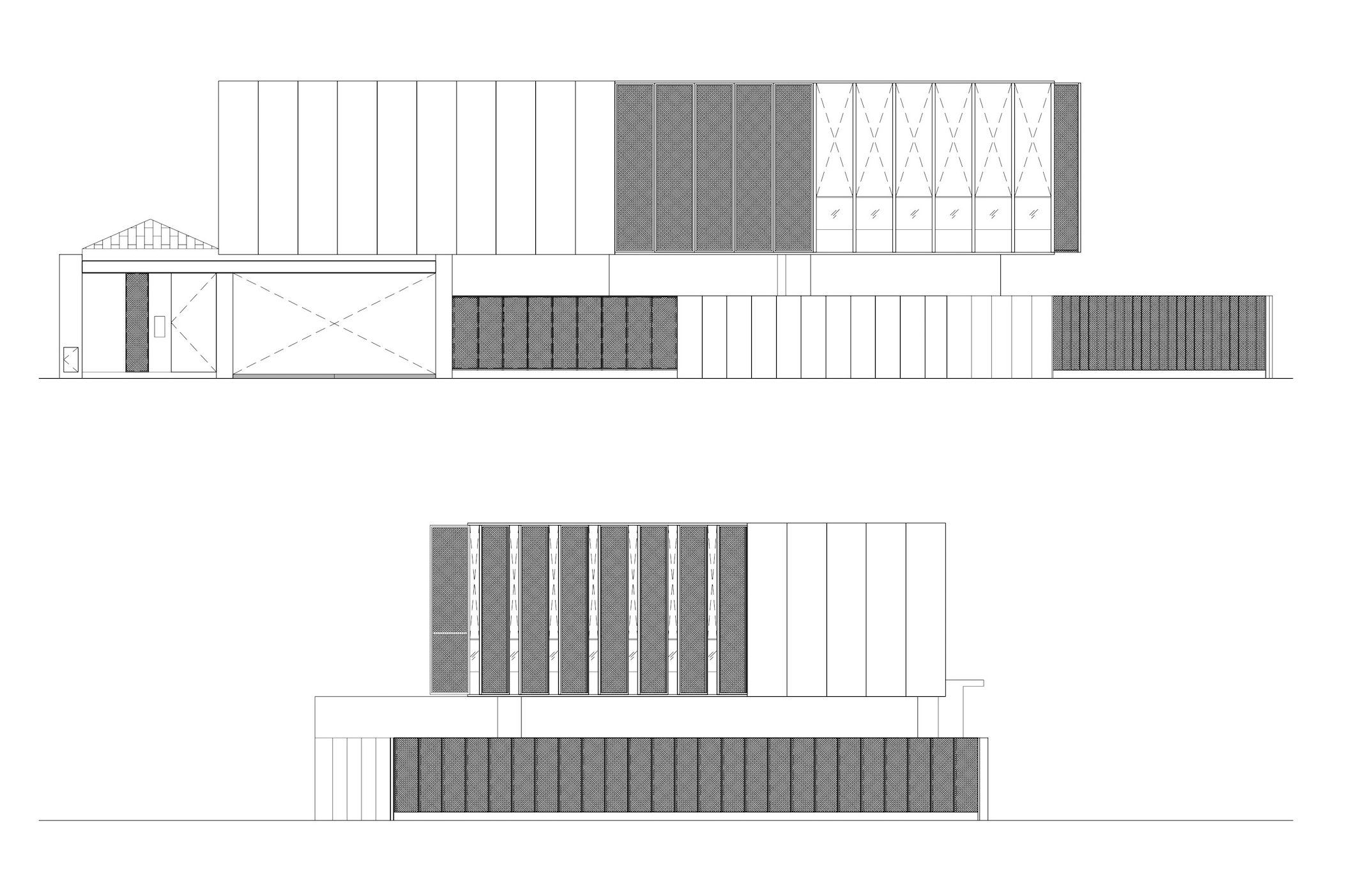
▼大样图 Detail drawing
项目名称: 白色帆布
建筑设计公司: ACA ARCHITECTS LIMITED
公司网站: https://www.anonc-architect.com/
联系邮箱: anonc.architect@gmail.com
公司地址: 泰国曼谷Prakanong Klongtoey
室内设计公司: KIRIN DESIGN&LIVING
公司网站: https://www.kirindl.com/
联系邮箱: kirindl.info@gmail.com
公司地址: 泰国曼谷 27 Suksawat 40
完成年份: 2019
总建筑面积: 300 sq.m.
项目地址: 泰国曼谷
设计团队: Mr.Anon Chitranukroh, Mr.Waranthorn Intuputi, Mr.Kirin Chaichana
客户: Mr.Warot Leena
主创设计师: MR.ANON CHITRANUKROH
主创联系邮箱: anonc.architect@gmail.com
照片提供
摄影师1
图片来源: DOF Sky|Ground
摄影师网站: www.skyground.dof.co.th
联系邮箱: dofskyground@gmail.com
摄影师2
图片来源: Kirin design&living
摄影师网站: https://www.kirindl.com/
联系邮箱: kirindl.info@gmail.com
Project Name: WHITE CANVAS
Architecture Firm: ACA ARCHITECTS LIMITED
Website: https://www.anonc-architect.com/
Contact e-mail: anonc.architect@gmail.com
Firm Location: 783 Sukumvit 50, Prakanong Klongtoey, Bangkok Thailand,10260
Interior design Firm: KIRIN DESIGN&LIVING
Website: https://www.kirindl.com/
Contact e-mail: kirindl.info@gmail.com
Firm Location: 27 Suksawat 40, Bangkok Thailand,10500
Completion Year: 2019
Gross Built Area: 300 sq.m.
Project location: BANGKOK, THAILAND
Design Team: Mr.Anon Chitranukroh, Mr.Waranthorn Intuputi, Mr.Kirin Chaichana
Clients: Mr.Warot Leena
Lead Architects: MR.ANON CHITRANUKROH
Lead Architects e-mail: anonc.architect@gmail.com
Media Provider
Photographer 1
Photo credits: DOF Sky|Ground
Photographer’s website: www.skyground.dof.co.th
Photographer’s e-mail: dofskyground@gmail.com
Photographer 2
Photo credits: Kirin design&living
Photographer’s website: https://www.kirindl.com/
Photographer’s e-mail: kirindl.info@gmail.com
更多 Read more about:ACA Architects Limited

















0 Comments