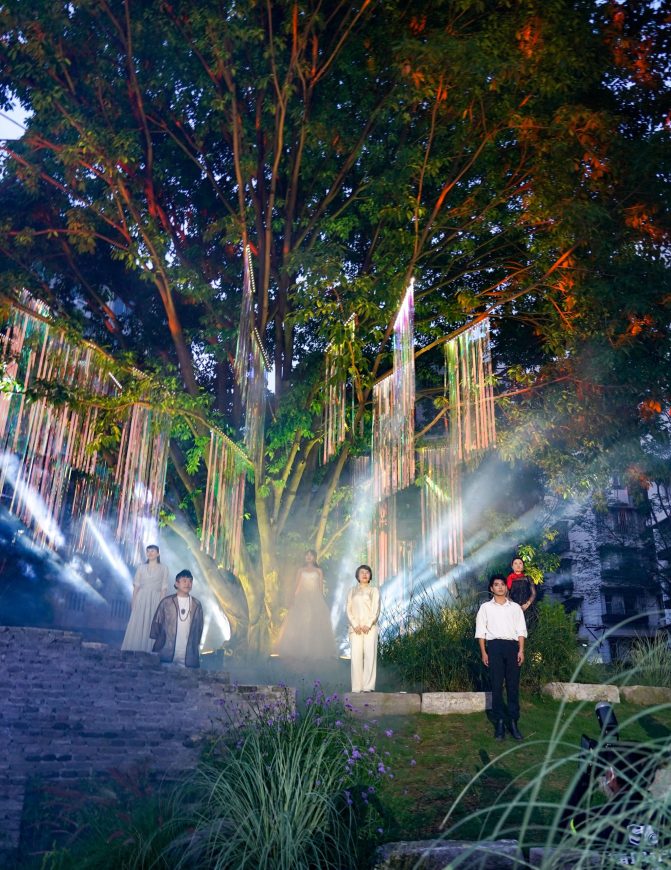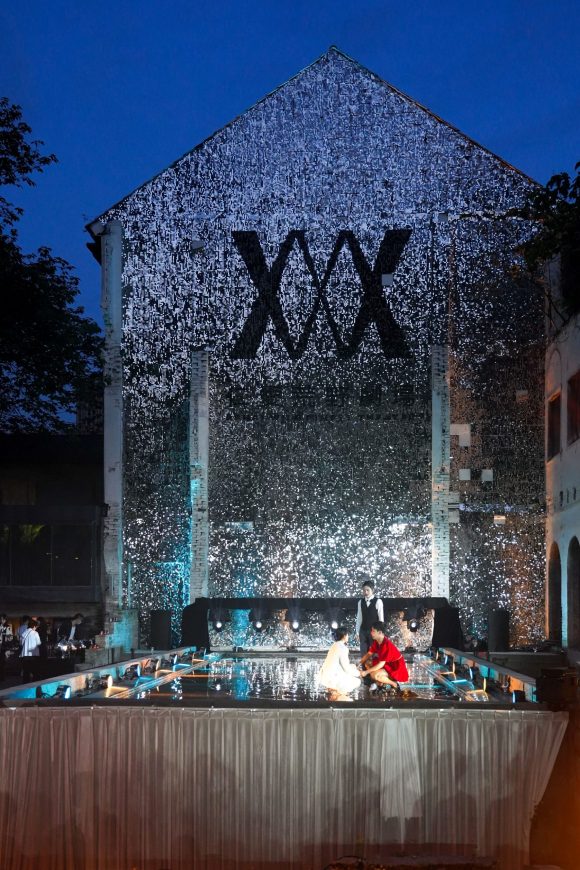本文由 道合设计 授权mooool发表,欢迎转发,禁止以mooool编辑版本转载。
Thanks DONEHOME for authorizing the publication of the project on mooool, Text description provided by DONEHOME.
道合设计:仁爱堂·荒野花园剧场,如同一个大大的容器,吸纳周遭的故事情感,揉碎了埋进石头缝里,再慢慢地生长出来,或许这就是荒野花园剧场的定义。
DONEHOME:Yan Oi Tong Wilderness Garden Theatre, like a big container, Absorb the emotions of the stories around you, Crushed and buried in the crevices of the stone, grow slowly.
历史的在场 History is present
时代&文化的身份 Times & Culture
1891重庆开为商埠,在那个动荡的岁月里,1900年山城巷上建起了法国仁爱堂,1944年改名”陪都中医院“… …仁爱堂历经百年沧桑,是重庆开埠时期重要的历史见证和缩影。
In 1891, Chongqing opened as a commercial port. During those turbulent years, In 1900, the French Ren’ai Church was built on Shancheng Lane. In 1944, the name was changed to “Peidu Hospital of Traditional Chinese Medicine”… Ren Ai Tang has experienced a hundred years of vicissitudes and is an important historical witness and epitome of Chongqing’s opening period.
▽悠久的百年历史 A long hundred years of history
历史的缺失 Lack of history
历史变迁,岁月更迭。曾经精美的仁爱堂,仅剩下一片废墟,透过残檐断壁、钟楼,透过细节、拱门.. …穿越时空,感知曾经的模样。
Historical changes, time changes, The once beautiful Ren Ai Tang is left in ruins. Through broken eaves, broken walls, bell towers, through details, arches… Travel through time and space and perceive what it used to be.
▽场地现状 Site situation
跨时空&“遗产”的思考 Design thinking
“要保护好那些作为文化个性有形载体的历史遗存和历史环境,特别是那些成片的历史街区。倘若没有这些原生态的城市板块,历史生命便会停滞”
——《中国城市的再造》
拔开荒草 遗址重现,我们试图重新定义它的价值和意义。遗迹花园 生活场坝 业态经营 文化剧场… …废墟之上要迸发出怎样的生机
“It is necessary to protect the historical relics and historical environment that are the tangible carriers of cultural personality, especially those historical blocks. Without these original urban areas, historical life will be stagnant.”
——”The Reconstruction of Chinese Cities”
Pull out the weeds and recreate the ruins, We try to redefine its value and meaning, Relic Garden Living Field Dam Business Operation Cultural Theater… What kind of life will emerge from the ruins。
历史的再生 Rejuvenated
历史在场的设计表达 Design expression
仁爱堂·荒野花园,跨越百年时空,历史在场,“万物有所生,而独知守其根”。尊重历史、保护历史,设计以”场地历史文化节点承载场地文化表达”保留场地的原状,保留遗迹。在遗址之上,营造一种介于自然荒野感与历史荒野感之间的,极度自由的生机。
Yan Oi Tong Wilderness Garden, Across a hundred years of time and space, history is present, “Everything is born, but only knowledge guards its roots.” To respect and protect history, the design preserves the original state of the site and preserves the relics based on “the site’s historical and cultural nodes carry the site’s cultural expression”. On the site, create a kind of extremely free vitality between the natural wilderness and the historical wilderness.
▽仁爱堂荒野花园场地梳理 Site combing of The Wilderness Garden of Ren ‘ai Tang
时间叠层复合,历史的参与 Time overlap
尊重历史尊重场地,尽量保留可利用的建筑和乔木,保留文化根基,体现场地渐进演化、不断沉淀的价值与特色。场地上的花园在此基础之上盎然再生…..
Respect the history and the site, try to retain the available buildings and trees, and preserve the cultural foundation, reflecting the gradual evolution and constant precipitation of the site’s value and characteristics. The gardens on the site are regenerated from this foundation…
▽花园与周边环境鸟瞰 A bird’s eye view of the garden and its surroundings
▽保留的历史建筑 Preserved historic buildings
空间的穿插,历史的串联 Interspersed space
进入荒野花园入口,光线幽暗。跨过半覆盖的接待大厅,进入园区、而后下行。辗转后豁然开朗,终进入荒野花园。空间的穿插,历史的串联。
Enter the Wilderness Garden entrance, dimly lit. Cross the half-covered reception hall, enter the park, and then descend. After tossing and turning, I suddenly became enlightened and finally entered the wilderness garden. Interspersed with space, connected with history.
▽花园鸟瞰 The garden have a bird’s eye view of
▽历史展馆入口 Entrance to the History Gallery
▽ 历史展馆 History of the pavilion
▽自然的荒野花园 Wilderness gardens of nature
山城高地,城市景观阳台 City View Balcony
多少年前,在长江大桥眺望渝中半岛,不经意间便可瞥见仁爱堂的风姿,如今原有建筑主体已消失,将荒野花园打造成为这座城市的观景阳台,站在公园边,滔滔长江、城市的轮廓线映入眼帘。
Many years ago, looking at the Yuzhong Peninsula from the Yangtze River Bridge, Inadvertently, you can glimpse the graceful appearance of Ren Ai Tang, Now that the main body of the original building has disappeared, the Wilderness Garden has been turned into a viewing balcony of the city. Standing beside the park, the surging Yangtze River and the outline of the city come into view.
▽花园观景台 Garden observation deck
自由荒野 ,生活场坝 Place of life
挺拔的大树成为历史温柔的见证和浪漫的庇护者,原场地的条石成为人们休憩的天然坐凳,江风拂面,男女老少皆在这里找到他们的心之所属。在这渝中高地之上,以极度自由的气息吸引着市民与外地游客,这不仅是城市阳台,更是茶余饭后人们的生活休闲地。
The tall and straight trees have become gentle witnesses of history and romantic shelters.The strips of stone in the original site have become natural benches for people to rest.With the wind blowing across the river, men and women, young and old, all find their hearts here.On this highland of Yuzhong, it attracts citizens and foreign tourists with its extremely free atmosphere. This is not only a city balcony, but also a place for people to live and relax after a meal.
▽人们在挺拔的大树下休息活动 People are resting under tall trees
▽遗留的条石是天然的坐凳 The stone is a natural sitting stool
▽自然的荒野植物 Natural wilderness plants
城市名片,荒野剧场 City card
夜幕初上,这个城市的先锋文化在这里滋生,如同从荒野里崛起的“文艺复兴”上演着这座城市年轻人,不死的梦想,心之所向。
At the beginning of the night, The city’s avant-garde culture thrives here, Like the “Renaissance” rising from the wilderness The young people in this city, the dream of immortality, the desire of their hearts.
▽荒野剧场 The wild theatre
历史在场 万象更新 未来继续 Vientiane update continues in the future
《世界秩序》(world order)中提出:“历史绝不会开恩于那些放弃自己的身份感(sence of identity)或义务,看似在走捷径的国家。”道合设计在这样的文化启发之下,从山城巷到荒野花园,以前沿设计思维撬动城市历史遗迹更新,链接历史助力城市发展。历史在场,万象更新,未来继续。
The World Order states: “History will never be gracious to countries that give up their sense of identity or obligations and appear to be taking shortcuts.” Inspired by such culture, Daohe Design uses cutting-edge design thinking to promote the renewal of urban historical sites, from mountain city lanes to wild gardens, and link history to help urban development. History is present, Vientiane is renewed, and the future continues.
项目名称:仁爱堂·荒野花园剧场
业主单位: 重庆二厂、永宏制造
项目面积:5000㎡
景观设计:道合设计城市更新所
建筑设计:道合设计建筑院
剧场运营:奥雅可是
推文策划撰写、拍摄:吉盛生态品牌管理中心
Project Name: Wilderness Garden Theater
Owner: Chongqing TESTBED 2, Yonghong Manufacturing
Project Area: 5000㎡
Landscape Design: DONEHOME(Urban Renewal Institute)
Architectural Design: DONEHOME(Architecture Institute)
Operation: DR CUASE
Copywriting and photography: Green Sustainable Ecology Brand Management Center
“ 景观的介入,让历史文化的遗址恢复生机,成为人们喜爱的荒野花园。”
审稿编辑:Maggie






































0 Comments