本文由罗朗景观 授权mooool发表,欢迎转发,禁止以mooool编辑版本转载。
Thanks LAURENT for authorizing the publication of the project on mooool, Text description provided by LAURENT.
罗朗景观:地块位于南京市江宁区,毗邻东山城市生活板块、百家湖综合发展板块、九龙湖综合发展板块,属于开发价值较高的核心地段。地块位于江宁区,可达性较好。车行主要通过双龙大道转竹山路、天印大道进入。地铁可以通过1号线天印大道站,到达基地附近。设计中需要解决的主要矛盾是:在喧闹与车水马龙的地段,营造出具有良好使用价值和精致感的空间。
南京,是一座高速发展的新兴城市,随着都市化的不断推进,人们不再仅限于着眼对过往的回望,而是把关注点更多的放在了眼下的生活,如何运用有限的空间,提升居民的生活品质,同时又平衡商业与社区的关系,成为了设计师眼中新的议题。
LAURENT:The site is located in Jiangning district, Nanjing.adjacent to the Dongshan urban life section and the Baijiahu comprehensive development section. Jiulong Lake Comprehensive Development Sector belongs to the core area with high development value. The site is located in Jiangning District and has good accessibility. The traffic mainly enters from Shuanglong Road to Zhushan Road and Tianyin Avenue. The subway can pass through the Tianyin Avenue Station on Line 1 and arrives near the site. The main conflicts that need to be solved in the design are to create a space of good use value and exquisiteness in the noisy and busy areas.
Nanjing is a fast-growing new city. With the continuous development of urbanization, people are no longer limited to looking back on the past. Instead, they focus more on the current life and the way to use limited space and to improve the quality of life of residents while balancing the relationship between business and the community. Also, It has become a new topic for designers.
项目概念 PROJECT CONCEPT
在设计初期,设计师在选择开放空间还是封闭空间上产生了歧义,既要满足售楼区的商业要求,又要满足居民近在咫尺能够休憩娱乐的公园属性需求。最终设计师将这两种形式结合起来相互融合,从整体上看室内和室外的空间分布,呈现视觉上的咬合关系,在功能上也顺应了不同人群的需求。
在设计中提出了一个疑问:“如何以新的规划设计理念,打破人群对于社区品质的惯性思维?”定位于打造更生态、更舒适、更自由的生活场景,给每一位体验者创造出独一无二的Soft-Life柔软生活。Social(社交):有高端的商业配套和社区中心,Oxygen(有氧):有林荫大道街角公园还有分层的垃圾处理装置,Freedom(自由):休闲漫步道与四通八达的地铁高速,Technology(智慧):便捷的人工服务功能。
In the early stage of design, designers have different opinions on choosing open space or closed space. Space should not only meet the commercial requirements of the sales area but also to meet the needs of residents living close to the park. In the end, the designers combine these two forms. From the overall perspective, the spatial distribution of indoor and outdoor presents a visual occlusion relationship, and functionally conforms to the needs of different groups of people.
In the design, a question was raised: “How to break the public’s inertia thinking about community quality with new planning and design concepts?” We navigated a more ecological, more comfortable and free life scene, creating a unique Soft-Life for each experiencer.Social: High-end commercial complex and community center,Oxygen (aerobic): pocket park with green allee and a separated garbage disposal facility,Freedom (free): leisure walkway and high-speed subway expressway,Technology (Wisdom): Convenient human service function.
空间探索 SPACE EXPLORATION
在第一次的方向探索中我们设想将场地设计成全开放的空间形式,结合红线外的绿地空间,以几何形体的草丘作为视觉塑造元素,功能上主要服务于周围的居民和休憩的行人,为客户展现未来商业街区的运作形态。
In the first direction exploration, we envisioned to design the site into a fully open space, combining the green space outside the property line and taking the geometric grassy hills as a visual shaping element. The grassy hills mainly serve the surrounding residents and the pedestrians, showing customers the future operation of the commercial district.
▼方案探索DIRECTION 1
基于以强营销为目标的第二个方向是将场地规划成全封闭式的环境,将内外基本隔绝开来,形成传统闭合式的销售空间,主要服务于参观与购房的潜在客户。
The second direction based on strong marketing purpose is to plan the site into a fully enclosed environment, which isolates inside and outside, forming a traditional closed sales space to mainly serving potential customers who visit and purchase houses.
▼方案探索DIRECTION2
提升社区生活品质的同时,以绿色生态的景观氛围为依托,提升住宅区本身的邻里交互。设计初始便筑起一个兼容并蓄的架构,以对人的思考为本源,构建一个C+无限智慧社区。在功能上兼顾营销需求,与企业形象提升,增强社会效应。
With the improvement of the quality of life in the community, the project relies on the green ecological landscape atmosphere and enhances the neighborhood interaction of the residential area. At the beginning of the design, the inclusive architecture was built to build a C+ infinitely intelligent community based on people’s thinking. In terms of function, it also takes into account marketing needs and enhances the corporation’s image and social effects.
▼最终景观平面FINAL DESIGN PLANE
▼空间推演 Spatial deduction
主入口空间 MAIN ENTRANCE SPACE
以园为屏,以林为界,强调仪式感、互动性、场所感的营造。使用云逸都荟的叶形LOGO,在入口空间结合水景强调品牌形象,在镜面水景中加入金属线条和灯带,使夜景更加丰富。
The design takes the garden as the screen and the forest as the boundary to emphasize the sense of ritual, interaction and sense of place. The leaf-shaped logo combining with the waterscape emphasizes the brand image in the entrance space. Metal lines and strips in the mirror waterscape also enrich the night scene.
▼薄水景细节 Thin waterscape details
儿童活动空间 CHILDREN’S ACTIVITY SPACE
延续景观整体空间模块,进一步延伸了C+无限社区的设计理念,选取色彩较温润的方正铺装组合。以“森语 · 飞鸟乐园”为儿童区主题,还根据儿童不同年龄段设计不同的游玩设施,将场地和功能完美结合。
We continue the overall spatial module of the landscape, further, extend the design concept of the C+ Infinite Community, and selects a grid pavement combination with a warmer color. With the theme of “Children and Birds Paradise” in children’s playgrounds, we also design different play facilities according to different ages of children to combine the site characters and functions.
▼充满精致小细节的街头logo组合 The combination of logo along the street is full of delicate details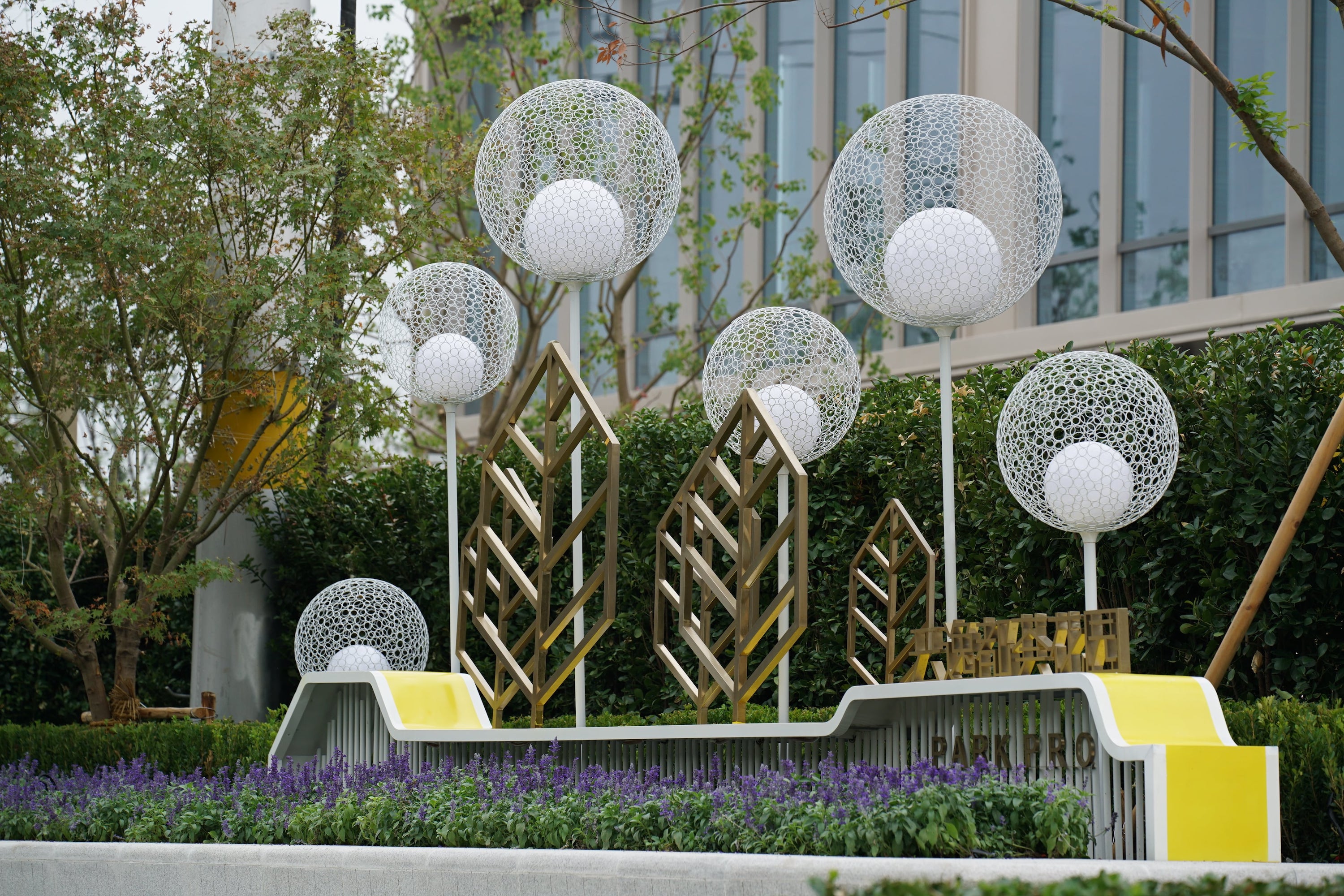
▼社区商业沿街儿童游戏空间 Children’s play space along the street
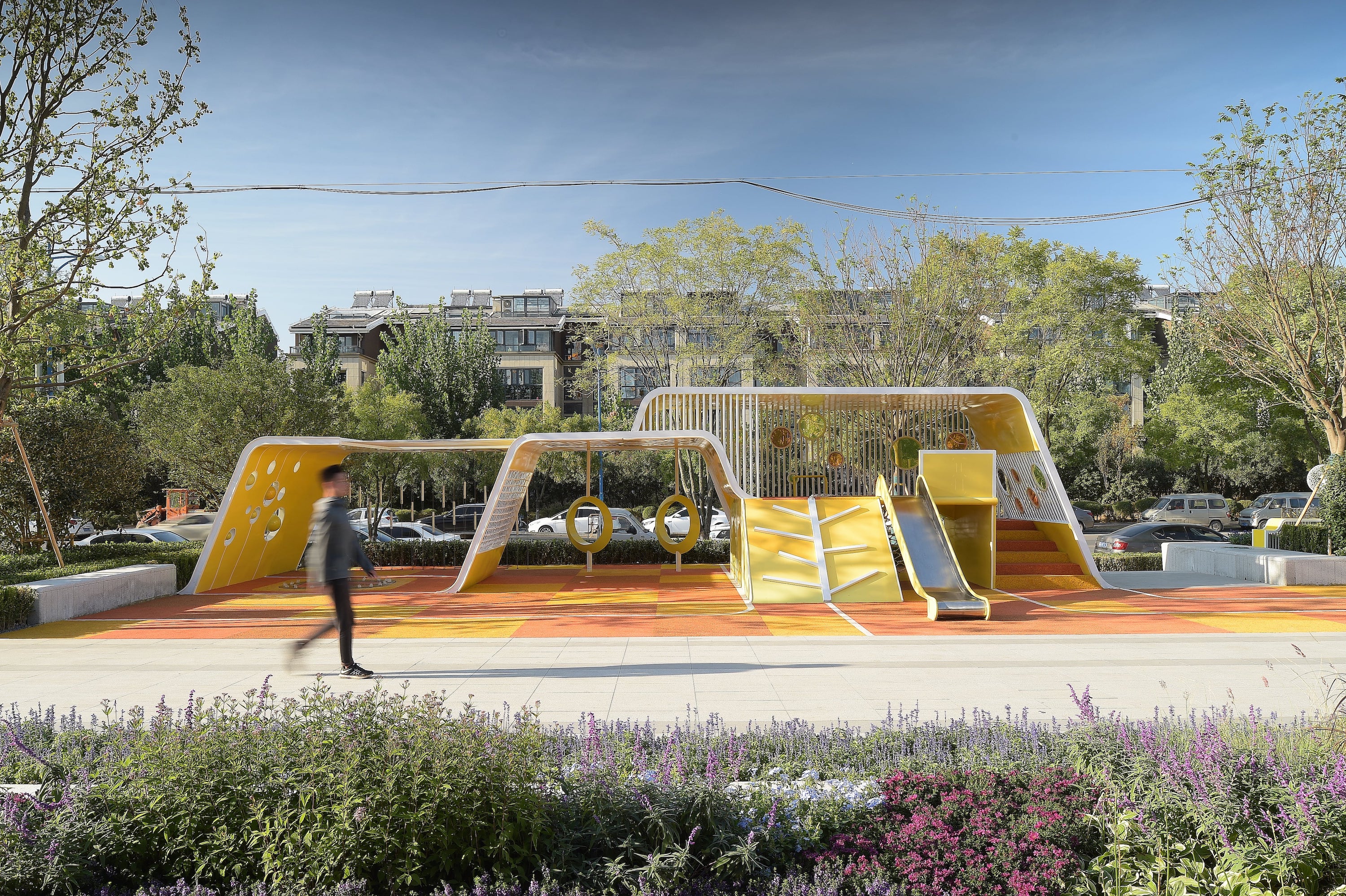
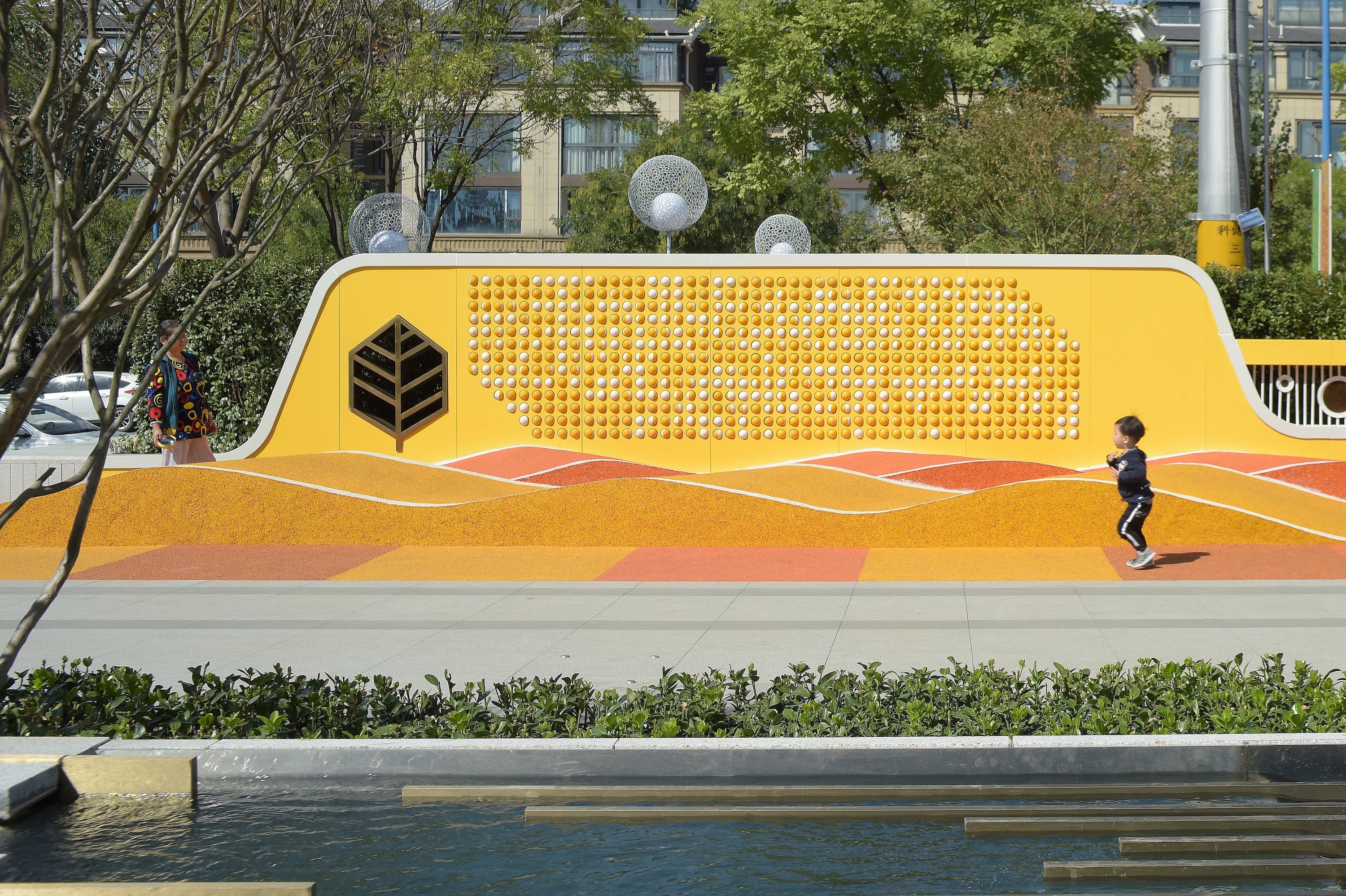 ▼从人行道看儿童游戏区 View the children’s play area from the sidewalk
▼从人行道看儿童游戏区 View the children’s play area from the sidewalk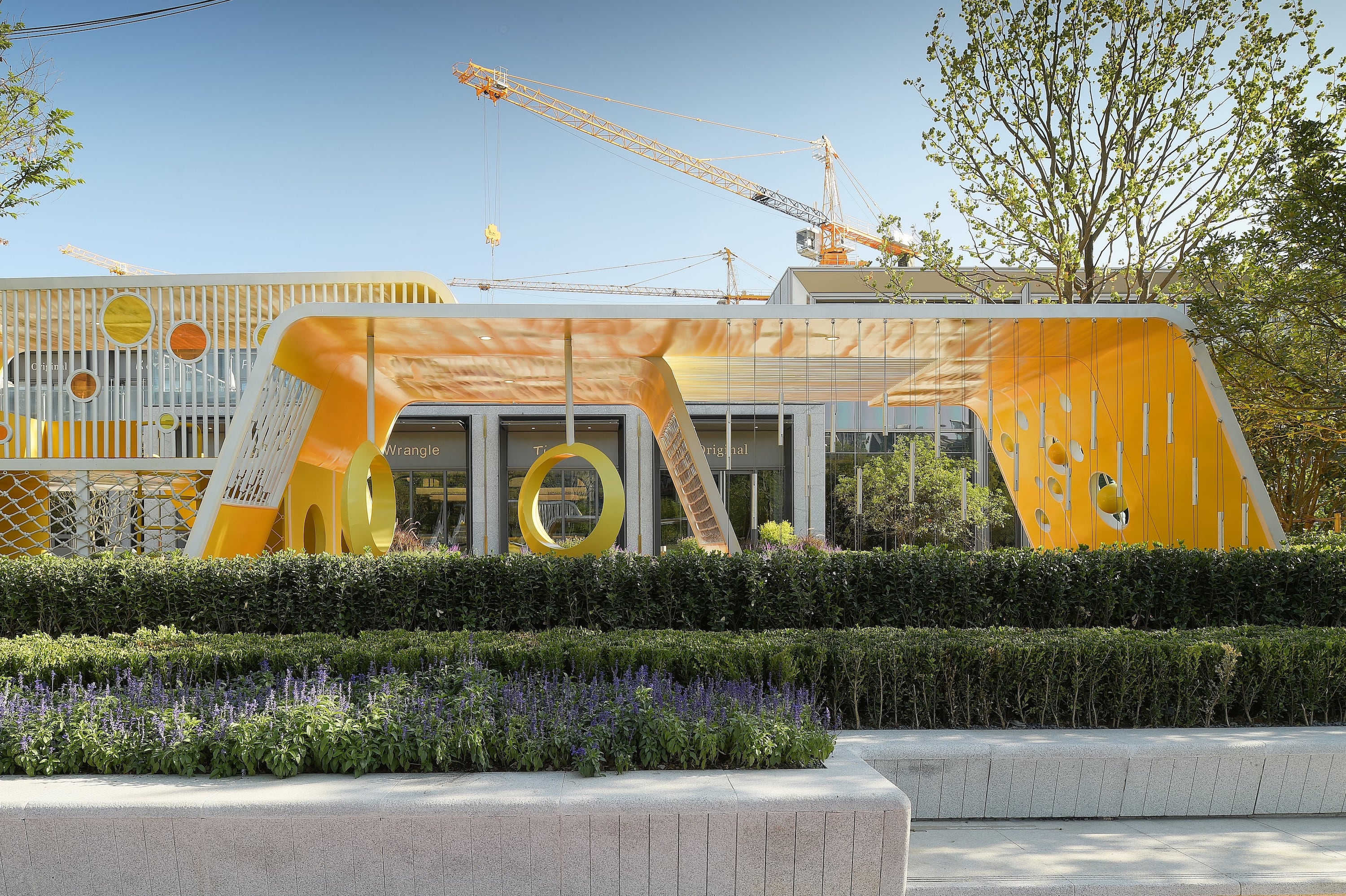
▼多层次的体块绿化 Multi-level greening of the volume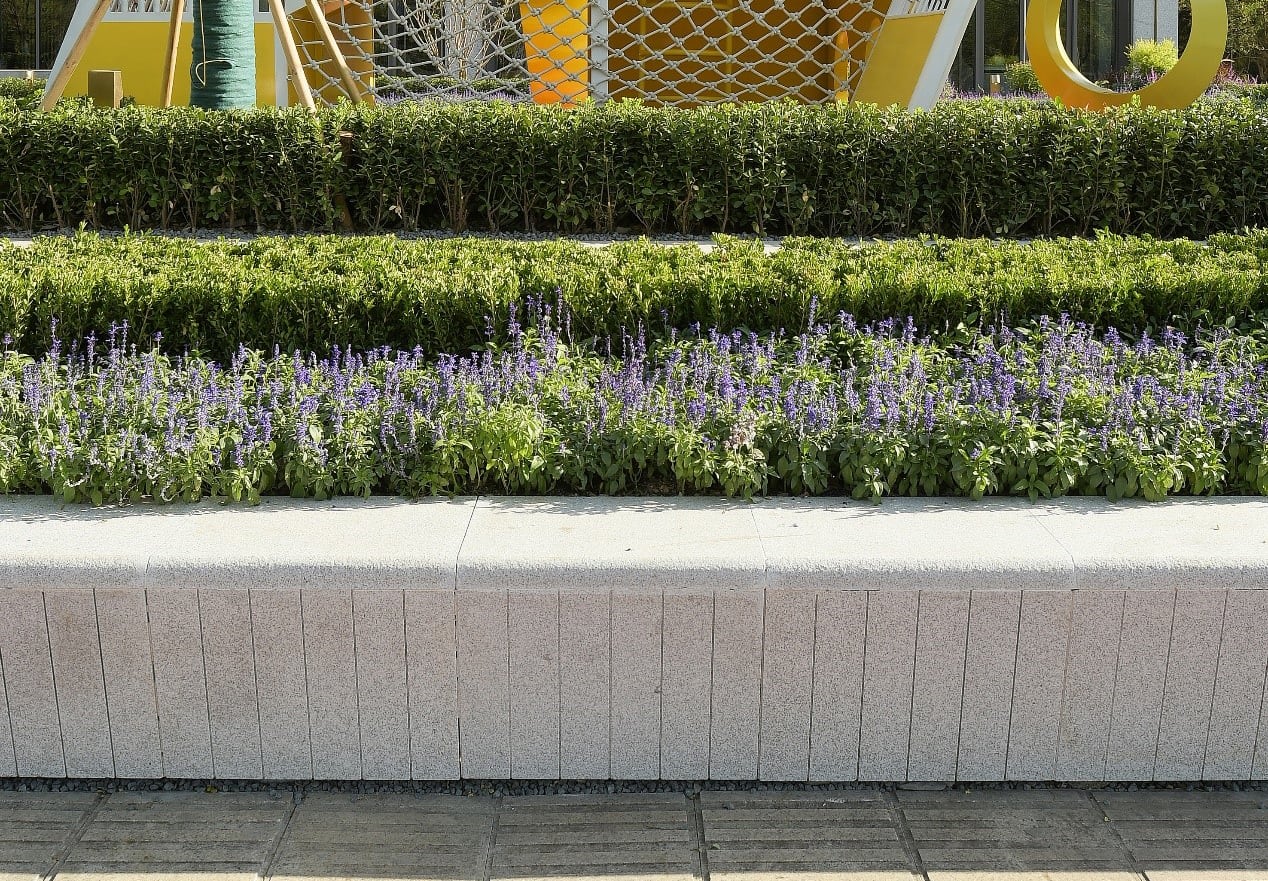
洽谈空间 NEGOTIATION SPACE
室内与室外设有不同的交流洽谈空间,多变的小尺度空间组合融入丰富的功能活动,递进式的公共空间交流场所设计,让交流与共享成为日常生活中的一种基调。
There are different communication and negotiation spaces in indoor and outdoor spaces. The varied small-scale space combination is integrated into rich functional activities. The design of progressive public communication spaces makes communication and sharing become a keynote in daily life.
在植物的选择上,以亮叶灌木搭配花卉草本植物为主。给前来参观的游人一方幽香而闲适的区域,在这里闻着花香,感受着自然的抚慰,体验阳光和雨露。虽然花镜的花期时间和原本预估的开放时间有出入,但最终的效果没有太大区别。
In the selection of plants, the bright leaf shrubs match the flowering herbs to create a quiet and relaxing area for visitors, smelling the flowers, feeling a natural comfort, and experiencing the sun and rain. Although the flowering time of the plants is different from the originally estimated opening time, the final effect is not much different.
城市中很多老旧城区缺少室外公共座椅、种植池及夜晚照明等服务设施,城市也缺少给予人们围合交流的开放空间。所以我们在设计中增添了很多座椅和景墙,与种植池绿化相结合,形成多种形式的组合模式和围合空间。
Many old urban areas in the city lack services such as outdoor public seats, planting beds and night lighting The city lacks open space for people to gather and communicate. Therefore, we have added a lot of seats and walls in the design, combined with the planting beds to form a variety of forms of combination and enclosed spaces.
▼沿街开放的室外家具 Outdoor furniture along the street
▼热熔玻璃细节 Details of the glass
本次项目中入口叶形水景雕塑是项目的一大亮点,在落地施工的过程中,我们对玻璃堆砌的工艺进行了深入的研究,通过制作各种小样模型来验证我们想要达到的效果。水景元素的表现形式,是将云逸都荟的logo运用其中,找寻合适的材料拼合成树叶的形状,夜间埋地灯的暖光打在由玻璃组成的叶面上,折射出通透而幽静的光,带给戏水的人一丝清凉。
In the design and selection of the lightings, the design team works with the manufacturers closely to choose materials and styles. How to achieve the desired effect in the design drawings? After many times of overturning and scrutiny, the lightings were finally selected and used in the real scene.
▼叶形水景雕塑夜景 Leaf shaped water sculpture night view
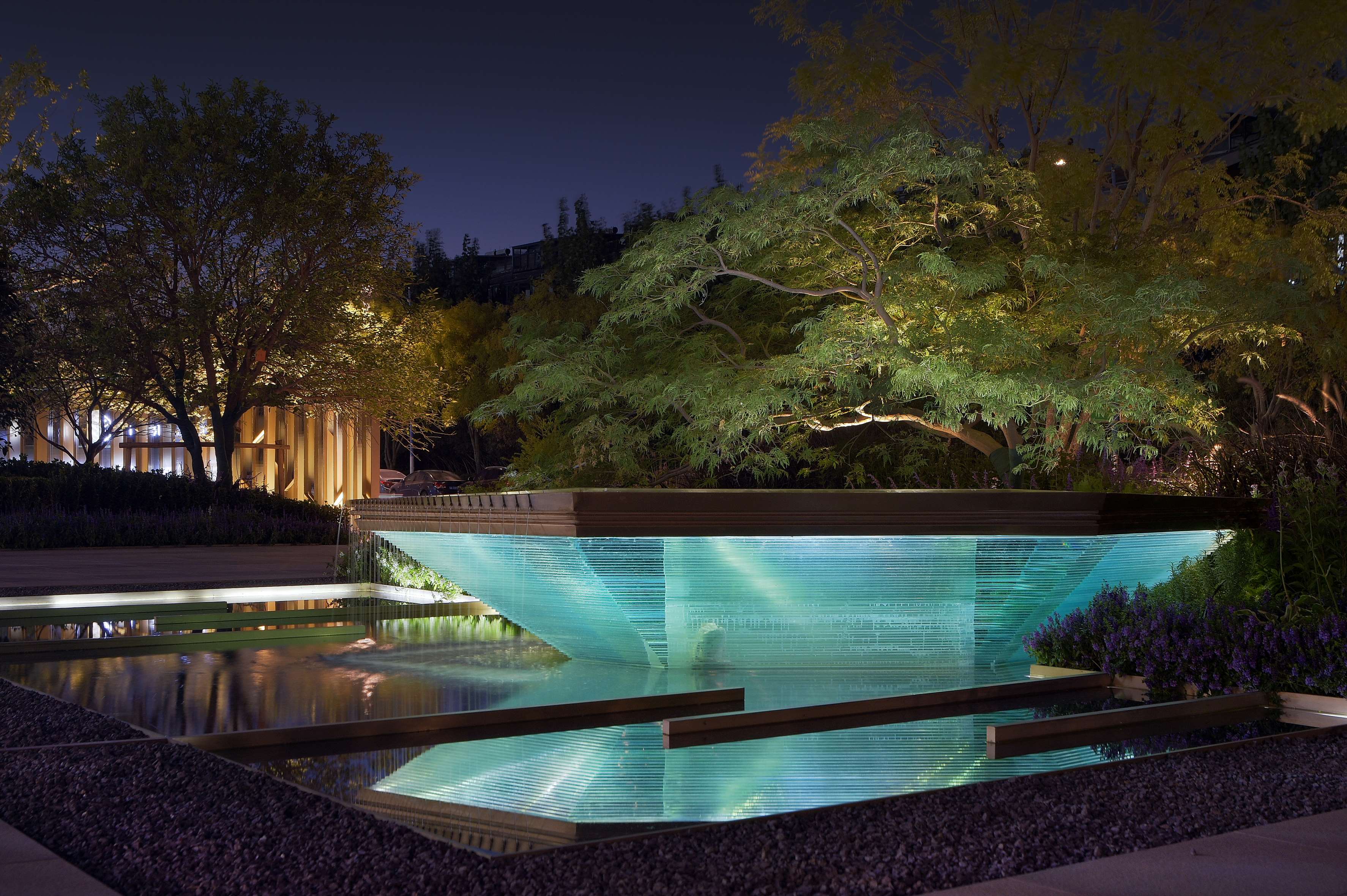
项目名称:云逸都荟花园
开发单位:南京万科企业有限公司
项目地址:江苏省南京市江宁区科建路699号
项目设计完成年份:2019.09.30
设计面积:3895㎡
景观设计:罗朗景观
主创设计团队:江雨龙、潘莹星、闫先先、匡威、臧怡欣、王珊、吕殷宇、刘庆华
后期设计团队:林靖、陶金锋、秦梦阳、魏文秀、李安舒、吴昕、丁玲玲
植物设计团队:刘伟、於娟、廖子敏
品控技术支持:范欣尧
施工单位:江苏百绿园林景观工程有限公司
摄影师:徐喆、潘莹星
Project name: Yun Yi Du Hui Garden
Developer: VANKE
Project address:Jiangsu, nanjing, China
Project design completion year: 2019.09.30
Design area: 3895㎡
Landscape design: LAURENT
Senior design team: Jiang Yulong, Pan Yingxing, Yan Xianxian, converse, ZangYiXin, wang shan, lv YanYu, qing-hua liu college
Design team: late TaoJinFeng, Qin Mengyang, Wei Wenxiu, Li Anshu , xin wu, Ding Lingling
Plant design team: shandong jining, Liao Zimin college
Quality control technical support: fan xinyao
Construction unit:Jiangsu bailv garden landscape engineering co. LTD
Photographer: xu zhe, pan yingxing
项目中的材料运用 Application of materials in this project
更多 Read more about: 罗朗景观



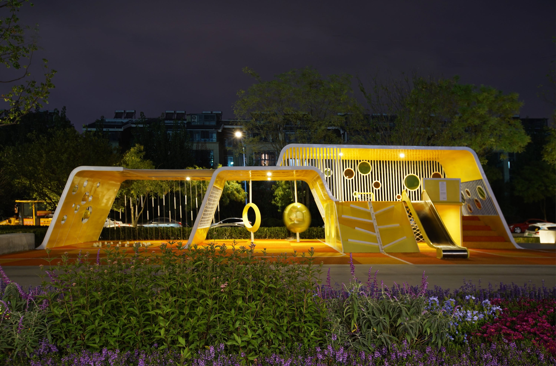
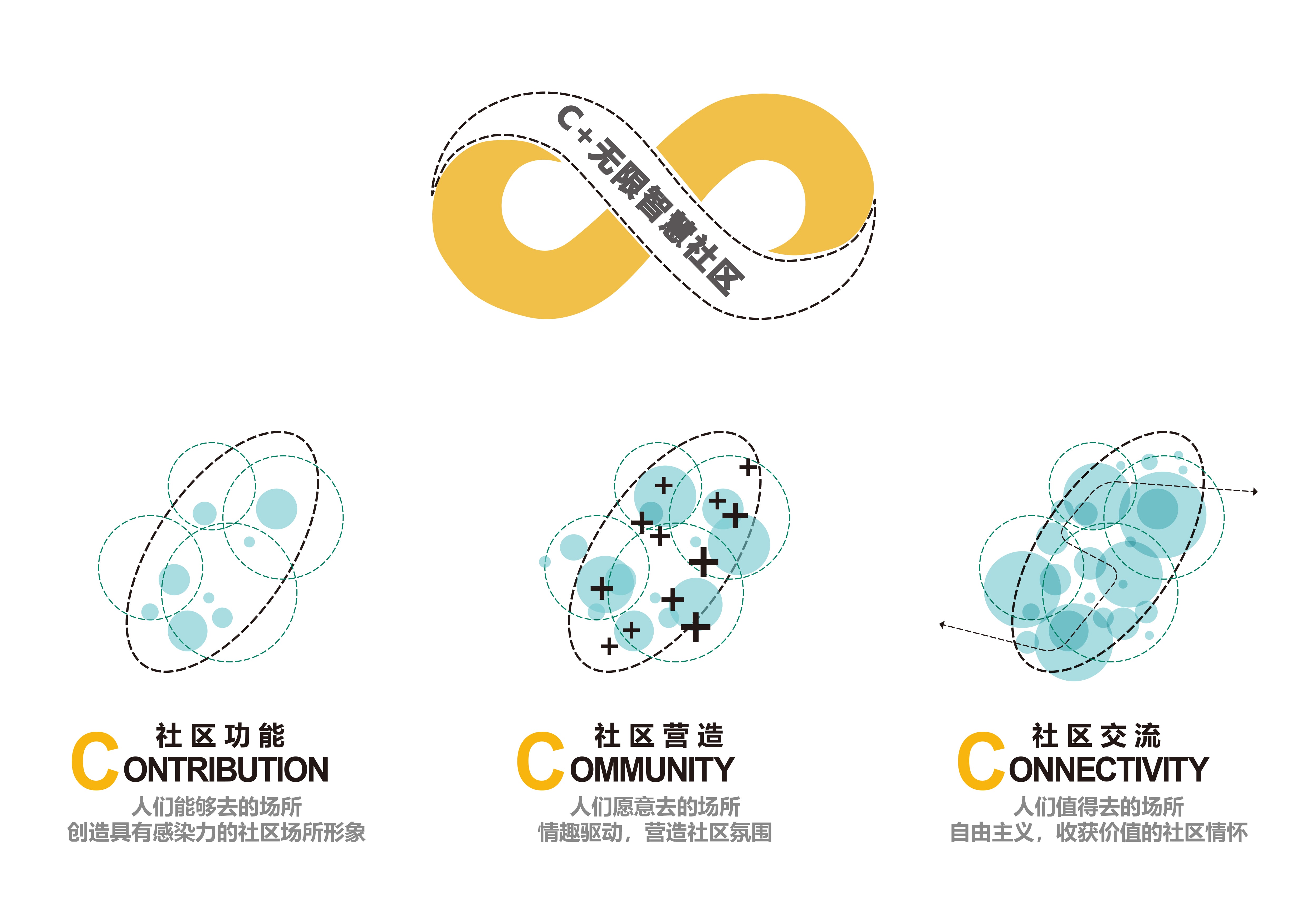



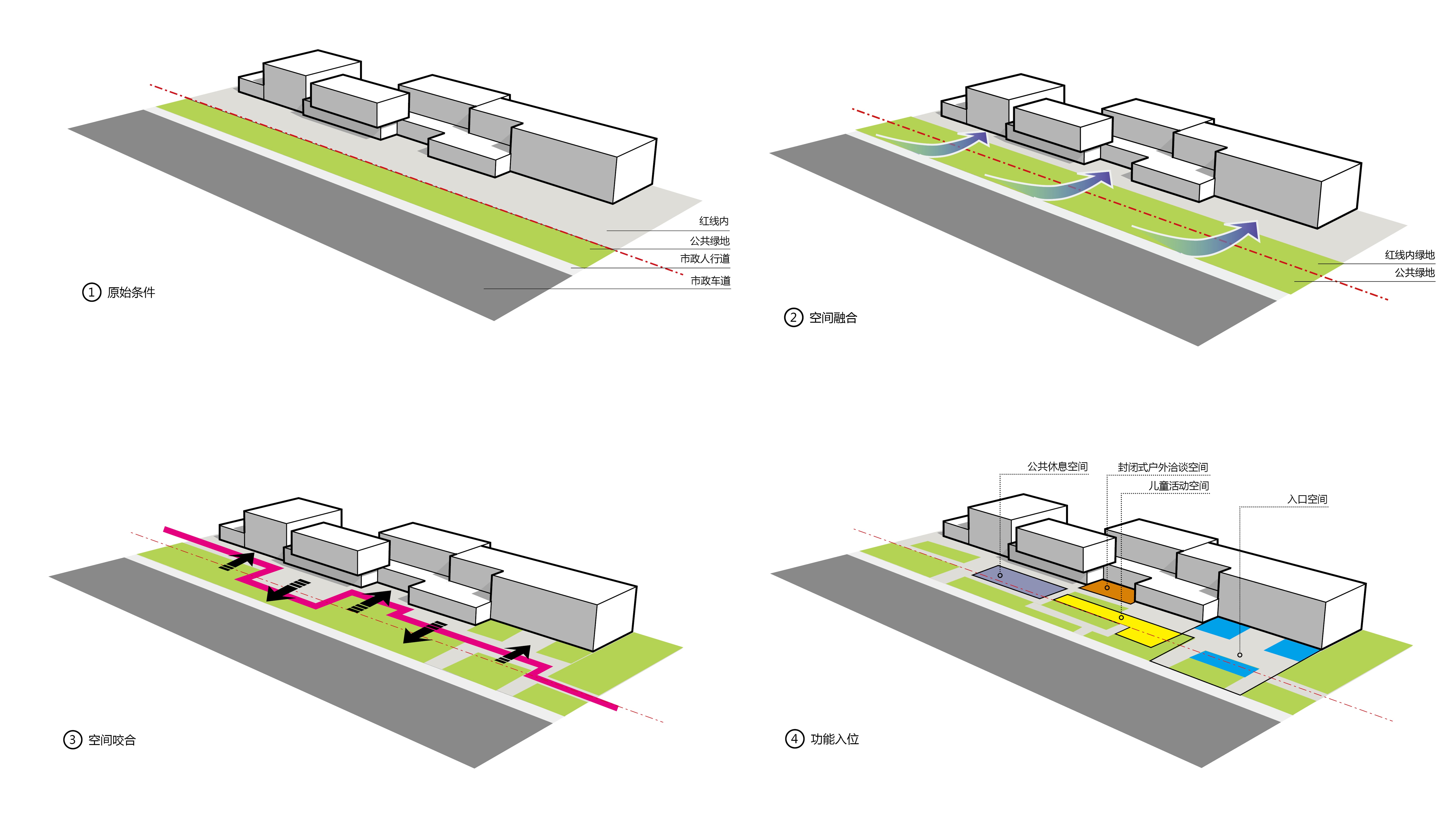

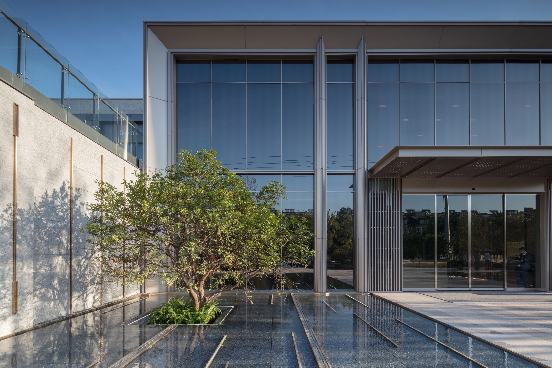
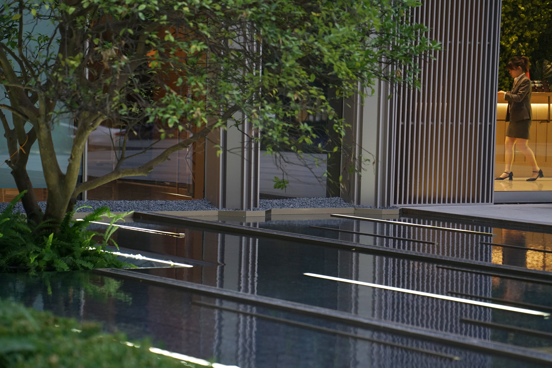
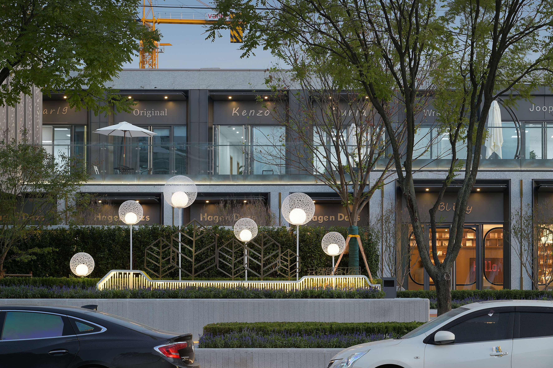
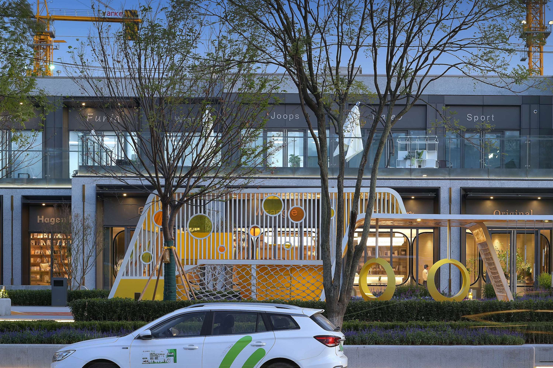
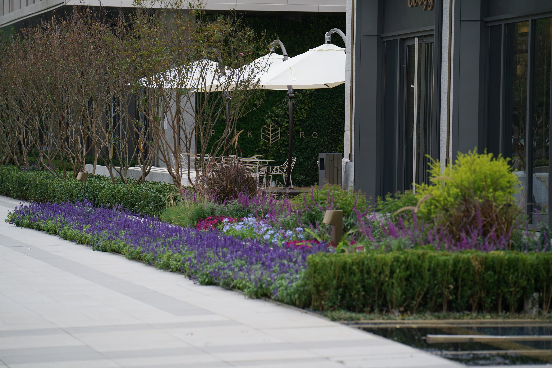
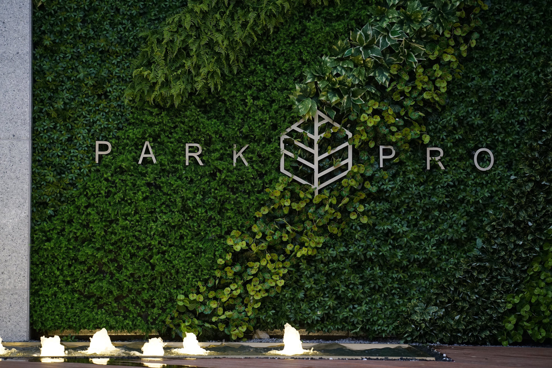
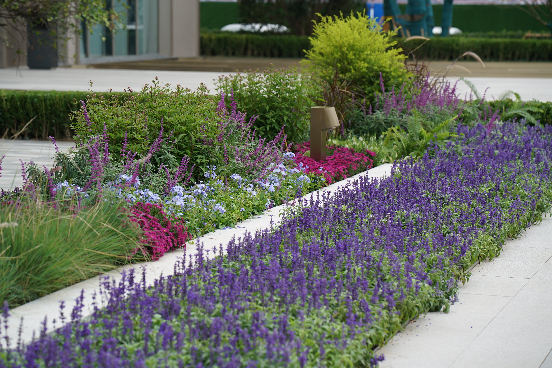
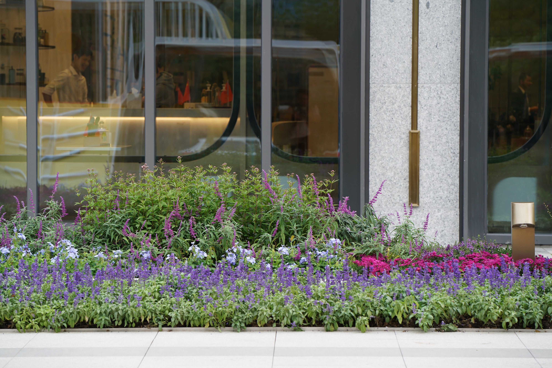
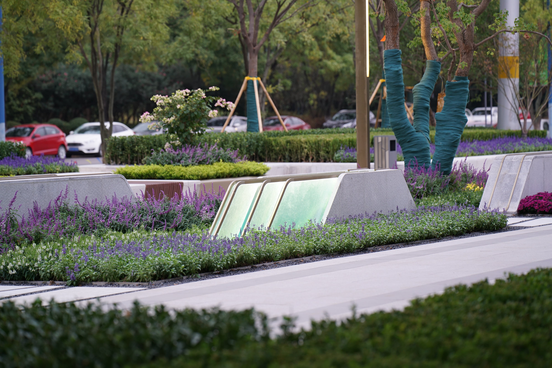
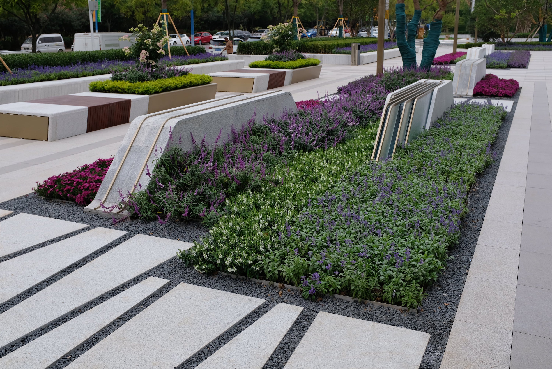
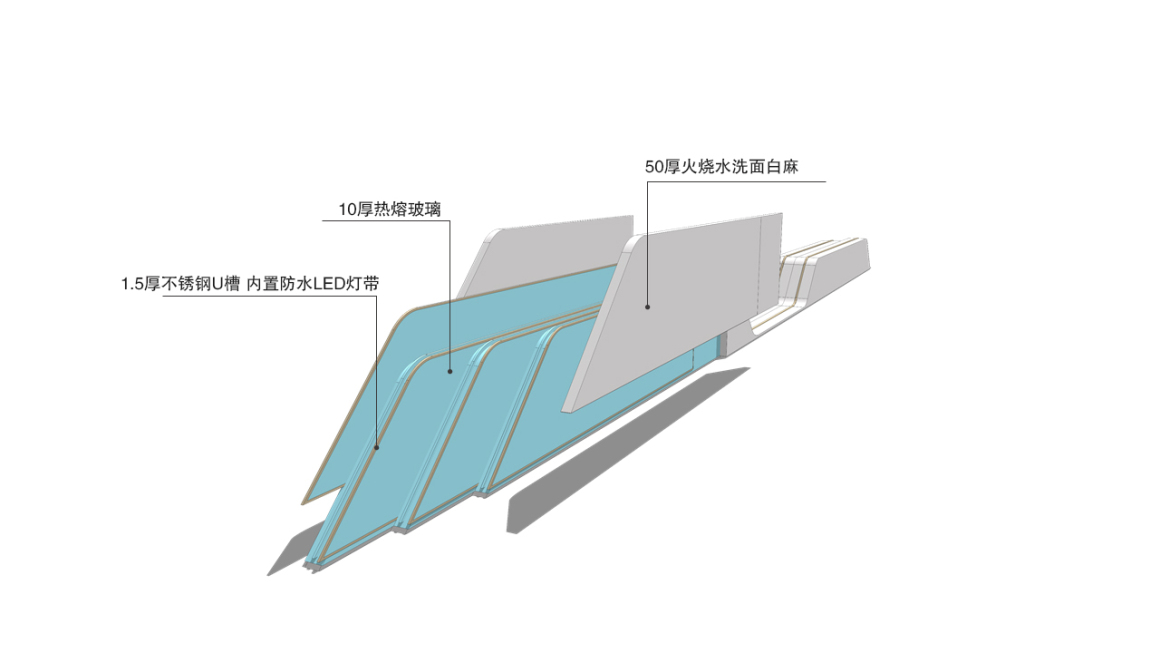
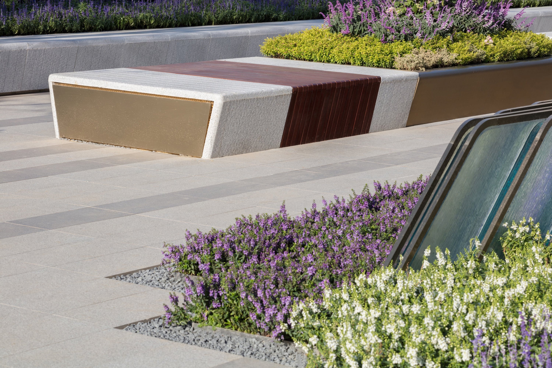
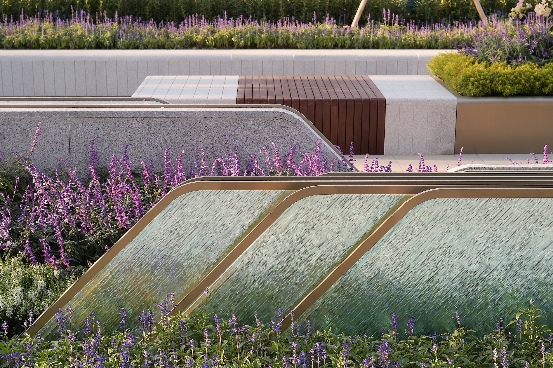
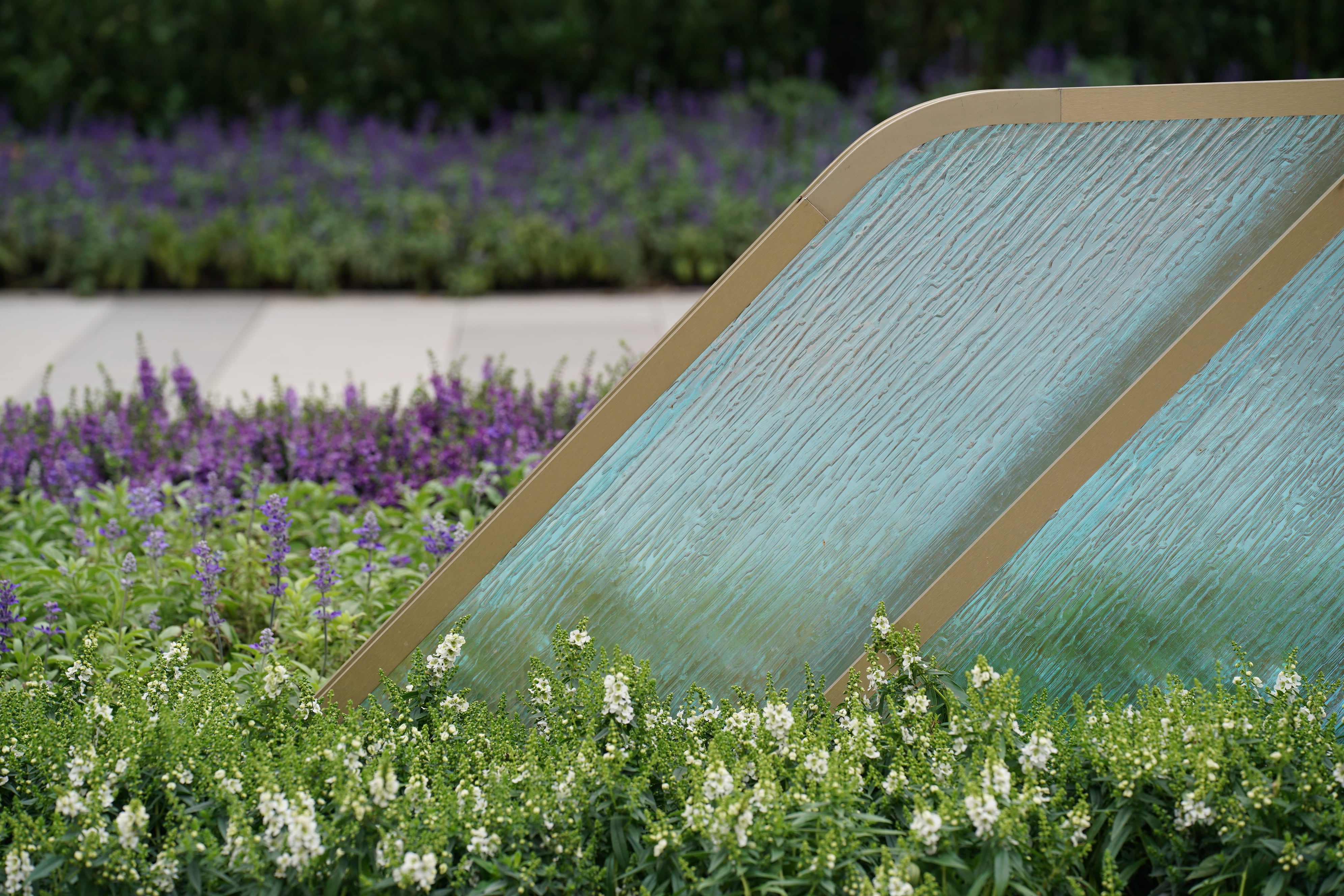

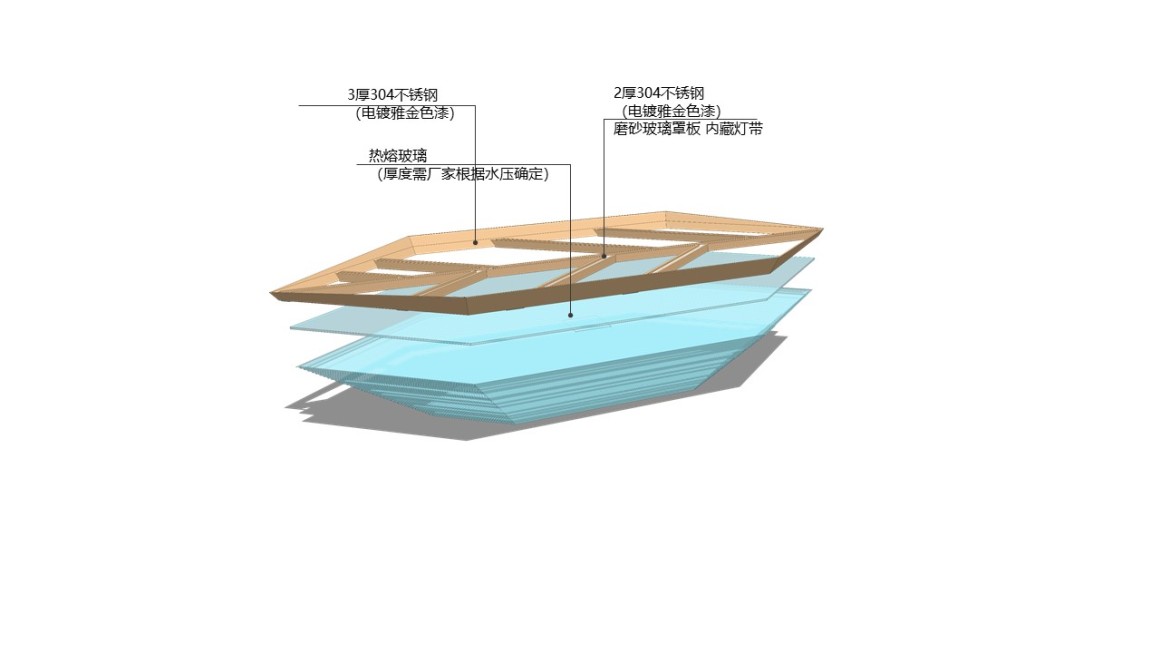
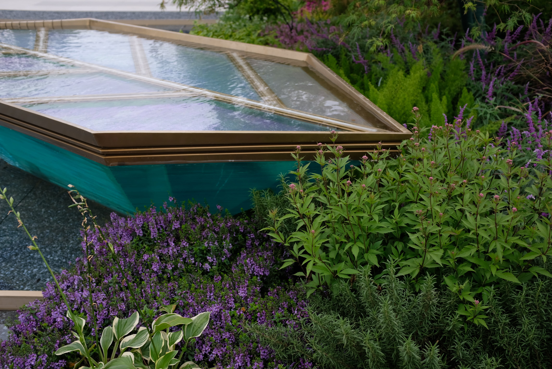
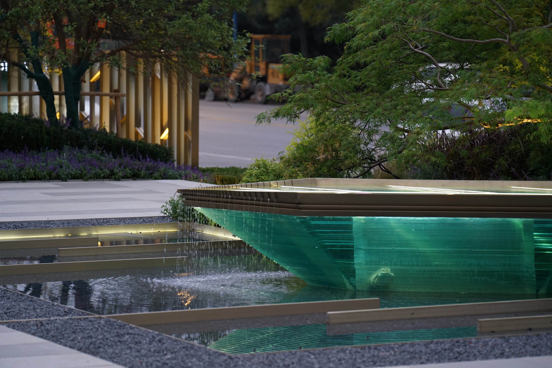


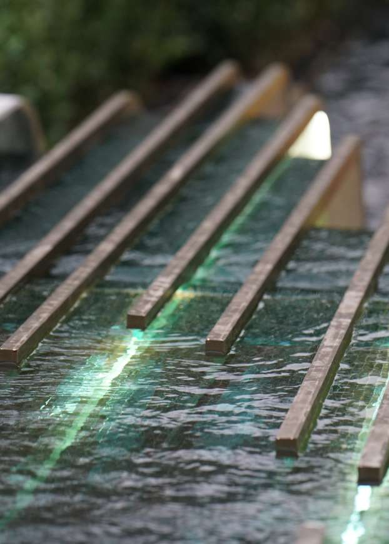
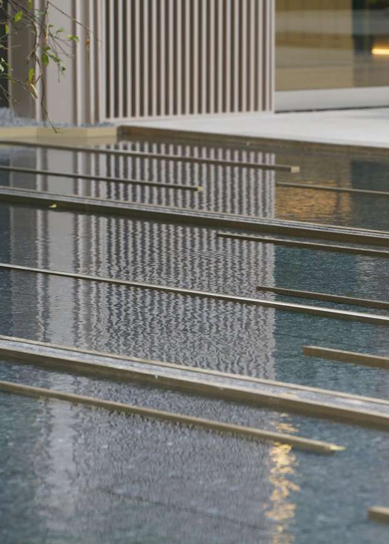


0 Comments