Dersyn Studio:Dersyn Studio在设计方面的主要价值源自我们办公室的设计成果中展示的两个词“设计+同步性”。细节设计则是我们用来传达主要价值观的关键方法,在Dersyn Studio完成的每个项目中都发挥着重要作用,尤其是在空间和区域设计方面。z9 度假酒店是我们著名的项目之一,它可能是传达我们主要价值观的一个合适案例,也展示了建筑细节和建筑空间之间的关系。
Dersyn Studio:Dersyn Studio major values in design arise from 2 words “design + synchronization” which demonstrated in the design outcomes of our office. Detail design are key methodologies which used to deliver our main values and also play an important role in any project done by Dersyn Studio, especially in space and area design. Z9 Resort, one of our famous project, could be the appropriate example for our major values implementation and also show the relationship between construction details and architectural space.
在度假酒店设计中,什么是设计的主要对象?是度假建筑本身还是其周围的自然环境?大多数设计师可能会认为建筑应该是度假村设计的主要对象。然而,Dersyn Studio却坚信自然环境应该在度假村设计中扮演最重要的角色,度假村建筑应该只是配角。从Dersyn的观点来看,自然环境和度假建筑之间的关系,就像名画中(自然环境)和它的框架(度假建筑)之间的关系。同样,良好的细节设计和良好的规划也会为Z9度假酒店的公共区域勾勒出漂亮、可居住的建筑空间。保留的现有大树提供了遮阳空间,任何年龄段的人都可以使用这个区域,共度他们的美好时光。在这个公共区域,老人可以享受他们的“太极”,年轻人则可以享受阅读和跑步。这些活动也是可居住建筑空间的真正意义所在。
What should be considered as the main actor in resort designing? Resort buildings themselves or natural context, in term of their surroundings? The building might be considered as the main actor of resort designing based upon most designer opinion. However Dersyn Studio strongly believes that the natural context should play the most important role in resort designing and resort buildings should be just a supporting actors. The relationship between natural contexts and resort buildings, based on Dersyn’s point of view, is like the relationship of the most famous painting (natural contexts) and its frame (resort building). Similarly, good detail design as well as good planning will frame nice and live able architectural space like the common area at Z9 Resort. Due to the shading from existing big tree, guess from any age can use this area and spend their times together. The elderly can enjoy their “Tai Chi” while their descendant can enjoy reading and running at this common area. These activities are also the real meaning of live able architectural space.
我们根据Z9度假酒店现有的湖滨和丘陵地区的场地环境,将“拥抱山的建筑”作为整体酒店设计和空间规划的主要概念。
According to the existing site contexts of Z9 Resort which are lake-side and hill-side area, “architectural of the mountain hug” will be used as the key concept of the holistic resort designing as well as its space planning.
山作为现有的主要环境之一,其视觉形式已经简化为简单的曲线。这也是材料选择和施工技术的主要标准,例如瓦屋顶就是根据其特性而设计的。人们可以很容易地从大部分Z9的建筑表面看到这个简单的曲线。这个简单的曲线也创造了从大厅到每个浮动的私人单元建筑的主要形式和空间。
The mountain, as one of the main existing contexts, its visual form has simplified to be just simple curve. This also the main criteria for material selections and construction techniques such as the shingle roof due to its properties. Resort’s guest can easily see this simple curve from the outer surface of most of the Z9’s building. This simple curve also creates the main form and space of each building from the lobby to the private floating units.
大堂作为度假区客人第一个到达的区域,在很多方面对“最著名的绘画及其框架”的关系起到了重要的展示作用。大堂内的走道,灯光设计和安装细节一起创造了“T型台”般的氛围。酒店的规划设计、大堂的形体以及与湖滨景区相结合的建筑细节也共同营造出“舞台”般的氛围。当度假区的客人步行穿过大堂到达走道的尽头时,他们会看到以山峰为背景的美丽湖泊的迷人之景。Dersyn工作室使用悬臂钢结构技术在走道的末端创造了“舞台表演”。从大堂外看,这种建筑技术也为建筑创造了“引人注目”的造型。许多度假胜地的客人说,大堂的整体建筑空间和自然风景是给他们的奖励,也是他们在工作日繁忙的生活后长途汽车旅行的精神补充。在Dersyn看来,从大堂角度可以看到的湖滨风景就像一件艺术品,由建筑、水、山和天空四个元素组成。
The lobby, as the very first arrival area of resort’s guest, plays the important role in demonstrating the relationship of “the most famous painting and its frame” in many ways. The walk-way inside the lobby area, the lighting design and installation details work together and create the “catwalk” like atmosphere. The planning design, the physical shape of the lobby and its construction details in conjunction with lake side scenic also work together and create “stage show” like atmosphere. When resort’s guest walkthrough the walkway of the lobby and reach the end of the walkway, they will see the stunning view of the gorgeous lake with some mountain as the background. Dersyn Studio uses cantilever steel construction technique to create the “stage show” at the very end of the walkway. This construction technique also creates “eye-catching” shape when look from outside the lobby. Many resort’s guest claim the overall architectural space and natural scenic at the lobby are their rewards and recharge their spirit from long distance car travelling ,and perhaps, their busy life during the workday. In Dersyn’s point of view, the lakeside scenic which can be seen from the lobby view point is like an artwork which consists of 4 elements which are architecture, water, mountain and sky.
根据我们的主要核心价值观“设计+同步”,有时Dersyn Studio团队成员会去项目基地那里呆几天,为了同步许多信息,特别是对当地的感觉。设计概念经常会在这种基地旅行之后产生。由于Z9度假村必须在斜坡地形上设计和建造,而斜坡地形也具有现有泰国乡村风格的旧木度假村,因此总体建设细节、总体规划和度假村的定位应该基于这些条件。这种方式是信息的同步化,以创造受场所强烈影响的建筑设计。因此,大堂及露台设计建造在能够最佳享受日出日落风景的地方。Z9度假酒店的每个区域都根据现有的坡度、旧度假村的现有基础以及现有的树木进行设计和建造。这意味着很少有场地条件需要调整。此外,由于良好的总体规划,每个特定区域的自然景观不会被其他区域所阻挡。这可能就是为什么Z9著名的私人漂浮构筑建在较低的湖滨区域,而大堂和公共空间建在较高的山坡区域的原因。这使得从度假村内的任何地方都能容易地看到迷人的湖滨景观。
According to our major core values “design + synchronization”, sometimes Dersyn Studio team members went to the site and stay there for several days. In order to synchronize many information, in particular the sense of place, the trip often occurred before design concept arise. Since Z9 Resort has to designed and built on the slope topography which also has the existing Thai’s country style old wood resort, so the overall construction details, master planning and resort’s orientation should be based on these conditions. This way of approach is the synchronization of information to create architectural design which strongly influenced by the sense of place. As a result, lobby and its terrace have designed and built at the best place for enjoying sun-rise and sun-set scenic. Each area of Z9 Resort have designed and built based on the existing slope, existing footing of the old resort and existing trees as much as possible. These mean very few site conditions has to adjust. Moreover, natural view of each particular area will not be blocked by the others due to good master planning. These might be the reason why, Z9’s famous private floating units built on the lower lake-side area while the lobby and common space built on the higher hill-side area. This allows the stunning lake-side scenic can be easily seen from any part within the resort.
在Z9度假村,可持续建筑设计方法基于通过建筑技术和材料选择应用的“3R”概念(减少、再利用和再循环)。该度假村的钢结构采用了轻质结构,如钢结构,在很多方面都促进了生态效果,比如更宽的跨度意味着更少的地面接触,可以根据现有的基础进行调整,比混凝土结构更快更清洁。虽然客人能在度假村的某些地方看到混凝土结构,比如混凝土屋顶甲板。然而,这个混凝土屋顶平台是在预制混凝土地板上浇注混凝土建造的。这意味着可以减少施工时间,减少水泥水进入土壤的浪费。水泥水是大多数建筑工地现有树木死亡的主要原因之一。与此同时,这些方法也创造了尽可能少的环境干扰。
At Z9, sustainable architecture design approach based on “3R” concept (reduce, reuse and recycle) applied through construction techniques and material selections. The Light-weight structure such as steel structure was used to build this resort Steel structure promotes eco-friendly outcome in many ways for instance the wider span which means less on-ground touching and can be adjusted to suit with the existing footing, faster and cleaner construction in comparison with concrete structure. Although guest can see the concrete structure in some part of the resort for example concrete roof deck. However this concrete roof deck built by casting some concrete on the pre-cast concrete flooring. This means construction time can be reduced and less cement water wasted into the soil. The cement water is one of the main reason why the existing trees died in most construction sites. Meanwhile these ways of approach also creates as less environmental footprint as possible.
基于对自然“水上”条件的理解,材料的选择和施工细节在私人漂浮装置中得到了明确的体现。轻质非刚性材料,如当地竹子、现有度假村的旧木材、OSB,瓦屋顶和乙烯基地板。根据“水上”的水流条件,它们的非刚性性能做一些必要的自我调整。当地材料的使用减少了长途运输过程中产生的二氧化碳,也促进了度假客人在当地的场所感。
Material selections and construction details which based on the understanding of natural “on-water” condition has clearly shown in the private floating units. Light-weight and non-rigid materials such as local bamboo, old wood from the existing resort, OSB, shingle roof and vinyl flooring. Their non-rigid properties allow some self-adjustment due to the water current of the “on-water” condition. Local material usage also reduce CO2 from the long-distance transportation also promote the sense of place to resort’s guest.
Z9度假村,无论从哪里看,从内到外,都展示了融入自然环境的建筑空间,同时也将其自身定义为现有自然环境的一小部分。这种关系就像名画与画框的关系。同时,建筑应该是一个向用户描述场所感的真实含义的过程。这种建筑设计方法也体现了Dersyn Studio的核心设计价值“设计+同步”。
Z9 Resort, from wherever guess look into it, both inside-out and outside-in, show architectural space that merged into the natural context and also define itself as one minority part of existing natural contexts. This relationship may refer to the relation of famous painting and its frame. Meanwhile, architecture should be a process to describe the real meaning of the sense of place to its users. This approach of architectural designing also demonstrate, “design + synchronization”, the core value of Dersyn Studio.
▼构筑物细节 Axonomatic detail
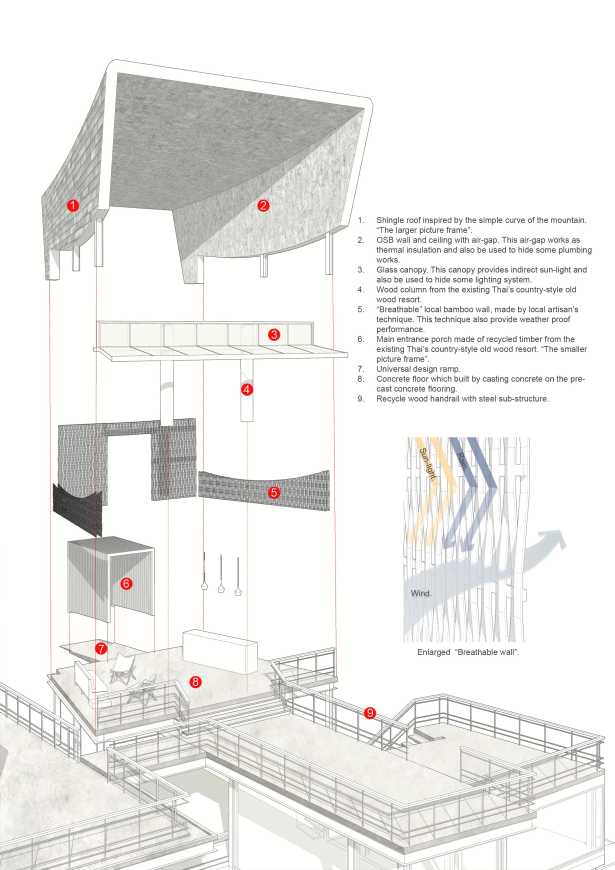
项目名称: Z9度假村
建筑师事务所: Dersyn Studio Co., Ltd
联系邮箱: dersyn_@hotmail.com;architect.desyn@gmail.com
项目地点:泰国Kanchanaburi Si Sawat
完成年份: 2017年12月25日
总建筑面积: 3100平方米
首席建筑师: Sarawoot Jansaeng – aram (Dersyn Studio Co., Ltd.)
项目团队: Chanita Wannamass, Kunakorn Buathong, Nuttawoot Mutchima, Suchin Thongmorn, Tawee Natrakulwisut, Thitipong Fuangfung, Wasawat Maneeon
客户: Chatchai Chatudomkul
其他参与者: Saksit Veeramas (照明顾问)、Teeracote Konglomjeake (电气工程师)、Narathip Deekaew (结构工程师)、TEN Design and Construction(内部装修承包商)
结构体系: 现有基础钢结构
主要材料: 外露钢筋混凝土、木瓦屋顶、现有木材、竹子、钢材、定向刨花板、铝、玻璃
照片版权: Beer Singnoi, Jagkree Phetphosree
Project name: Z9 Resort
Architect’s Firm: Dersyn Studio Co., Ltd
Contact e-mail: dersyn_@hotmail.com;architect.desyn@gmail.com
Project location: Si Sawat, Kanchanaburi, THAILAND
Completion Year: 25 December 2017
Gross Built Area: 3,100 square meters
Principal Architects: Sarawoot Jansaeng-aram (Dersyn Studio Co., Ltd.)
Project Team: Chanita Wannamass, Kunakorn Buathong, Nuttawoot Mutchima, Suchin Thongmorn, Tawee Natrakulwisut, Thitipong Fuangfung, Wasawat Maneeon
Client: Chatchai Chatudomkul
Other participants: Saksit Veeramas (lighting consultant), Teeracote Konglomjeake (electrical engineer), Narathip Deekaew (structural engineer), TEN Design and Construction (interior fit-out contractor)
Structural System: Steel Structure on existing footing
Major Materials: exposed reinforced concrete, shingle roof, existing wood, bamboo, steel, OSB, aluminum, glass
Photo credits: Beer Singnoi, Jagkree Phetphosree


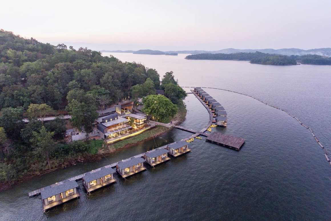


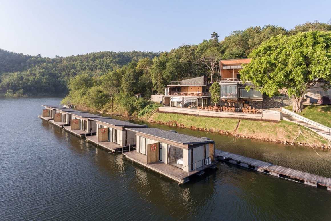
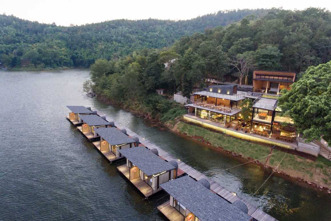
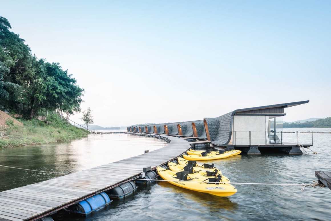
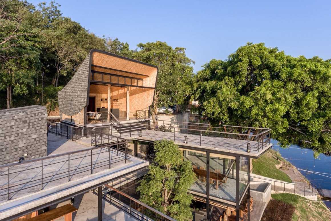
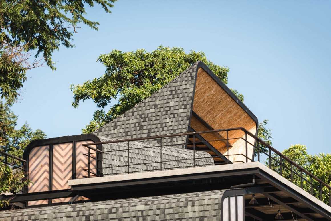
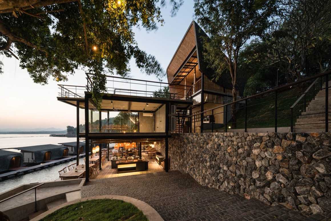
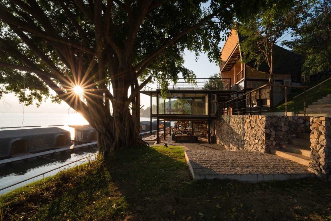
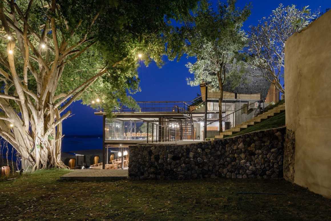
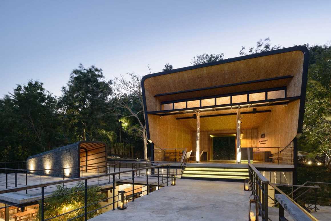

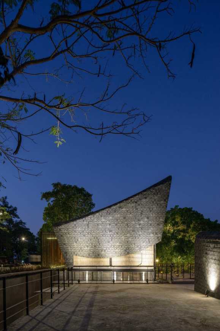
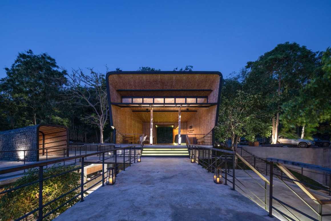
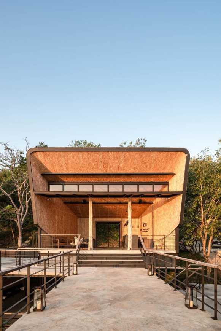
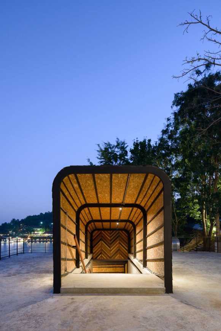

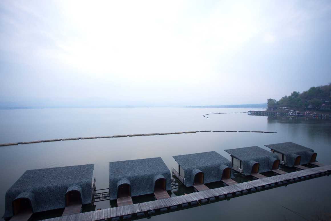
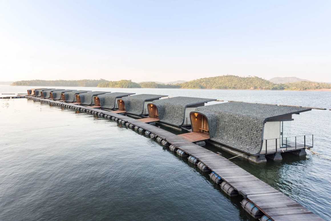
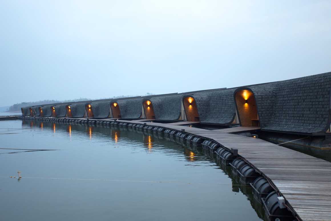
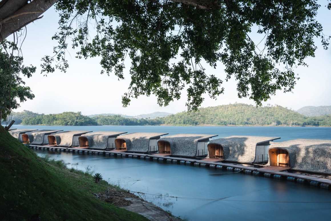
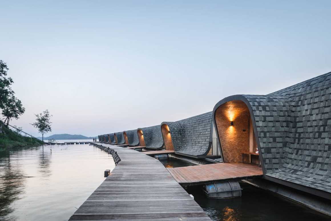
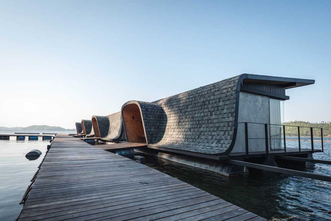
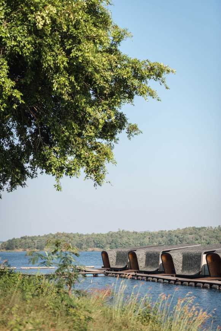


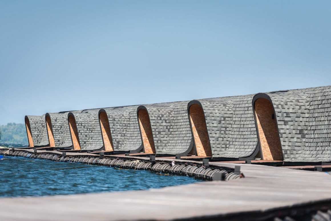
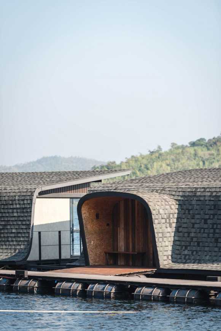

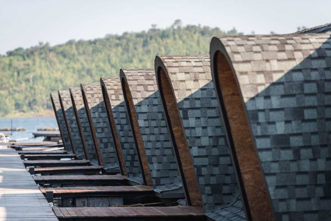

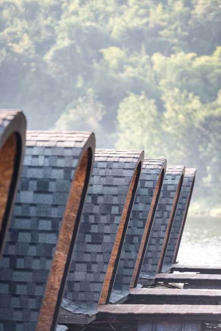
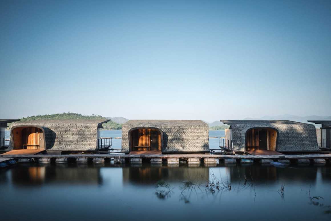
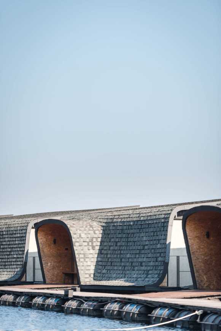
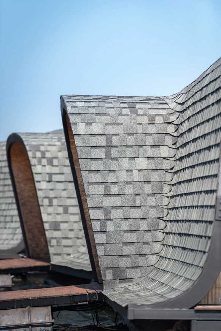
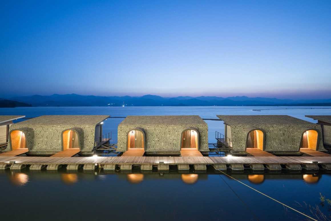
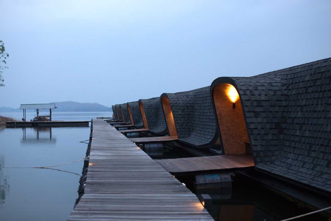

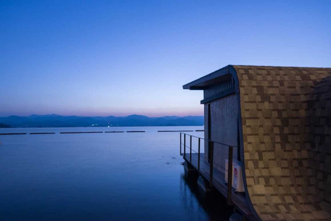
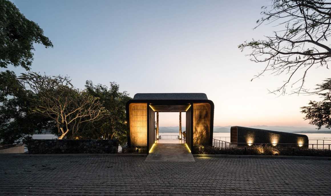
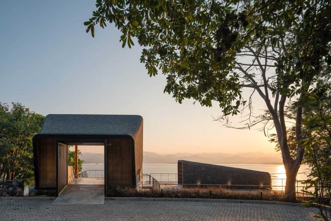
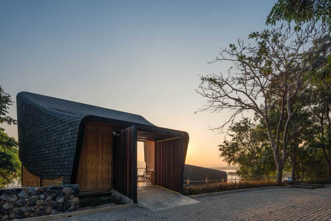
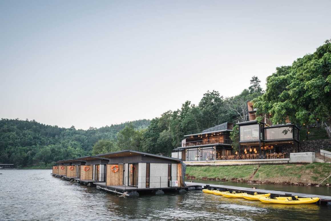
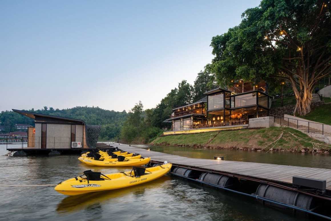
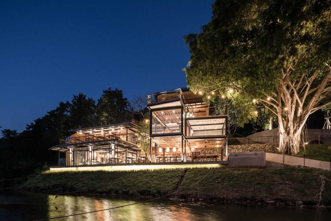


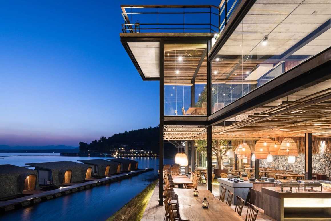
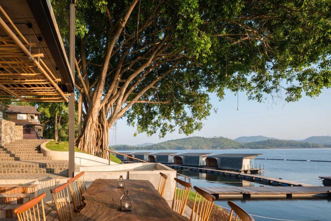

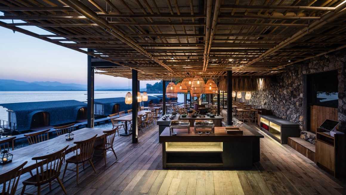
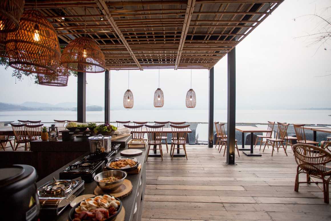
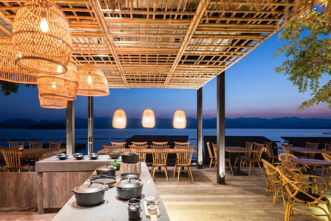
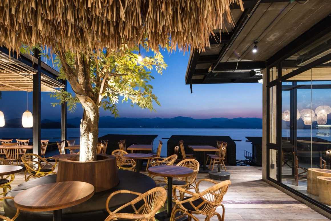
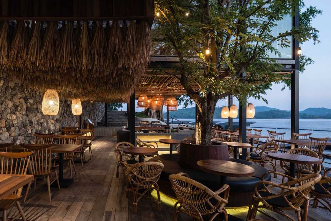
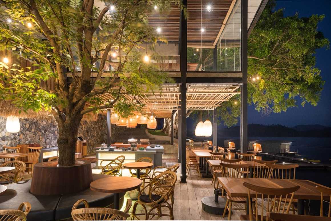
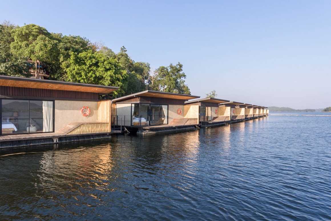
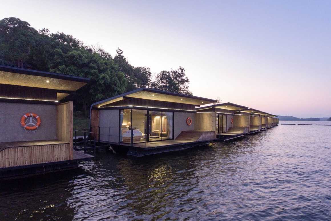
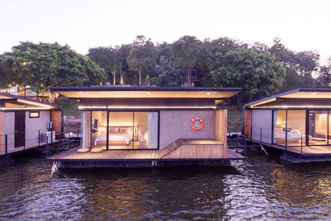
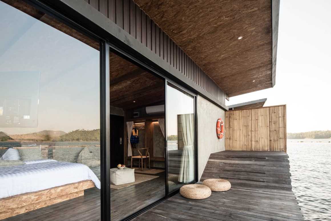




0 Comments