本文由 尌林建筑设计事务所 授权mooool发表,欢迎转发,禁止以mooool编辑版本转载。
Thanks Shulin Architectural Design for authorizing the publication of the project on mooool. Text description provided by Shulin Architectural Design.
尌林建筑设计事务所:项目基地位于浙江省金华武义县梁家山村,村中建筑依山而建,大部分建筑都是木结构夯土墙,一条小溪穿流过村落,溪边古树尚存。清啸山居坐落于村庄的古树旁小溪边,小溪对岸就是梯田和环山,背靠整个村落和大山,是理想中的隐居之所,场地原址有一栋三开间两层高的夯土房和一个小公厕,夯土房墙面已经大面积开裂,墙体倾斜外扩,综合考虑各方面因素决定将其拆除重建。
Shulin Architectural Design:The project is based in Liangjiashan Village in Wuyi County, Jinhua, Zhejiang Province. Seated by the mountain, most local buildings are constructed with wood structure and rammed earth walls. The village buildings are guarded by ancient trees on the bank of a stream flowing through,. QIngxiao Residence is situated by the stream on the opposite side of the terraced fields, the distant surrounding mountains and backed by the whole village and the rolling mountain. This is an ideal retreat for seclusion. The original place had a rammed earth building with three rooms and two floors as well as a small public toilet. The rammed earth walls had cracked seriously and tilted outwards; Therefore, considering these factors, reconstruction became the most viable solution.
▼民宿背靠整个村落和大山 Residence backed by the village and the mountains

▼俯瞰民宿与村落的关系 Overview of the residence and the village

▼云雾从山坳里飘上来 Clouds and mist rising from the valley

▼处于小溪边的民宿融于村落中 Residence integrated into the village

▼项目视频 Video
勾连场地关系 Filed relations
场地上的原建筑体块分布呈围合状,一栋三开间的夯土主房,旁边分布三个小辅房,还有一个公厕,都落在一个两米高左右的石坎台基上,与旁边的道路小溪呈阶梯状关系,边界呈锯齿状,场地原建筑主房入口在建筑的背面,由北面一条小弄堂进入。
The original building, the rammed earth house with three rooms had three small auxiliary rooms next to it, and a public toilet, all fall on a stone pedestal about two meters high. The stream nearby forms a stair with the building, whose border is jagged. The entrance of the main building on the site is on the back linked by a small alley to the north.
▼依山而建的村落 Village built by the mountain

站在场地对面的山坡上,能看到整个村子的全貌,项目场地位于河边最显眼的地方,在这个位置做一个民宿,应该要完全融入原村落的整体肌理和空间组织关系中。在建筑方案中延续建筑体块的内向型组织关系,保持原有组团的体块轴线关系,重新梳理建筑边界,延续和强化建筑在台基上的基地关系,重新组织村落肌理、组团空间、建筑形态、台基、巷道、小溪、梯田、环山之间的勾连关系。
Standing on the hillside opposite of the building, the entire village comes into sight. The project is located at the most conspicuous place by the river. A residence here should be fully integrated into the overall texture and spatial organization of the original village. The architectural design retains the inward-looking organization of the building, maintaining the original mass axis relationship, reorganizing the building boundary, continuing and strengthening the base of the building on the platform, and re-structuring the texture, group space, architecture and the relationship between the base, alleys, the stream, the terraced fields and the surrounding mountains.
▼东南角建筑外景 Exterior view from the southeast

▼从溪对岸看建筑正面 Residence from across the creek

▼轴测图 Axonometric picture

乡村在地性 Local Village
在村落中行走,随着地形的高低变化,民居的体量大小变化,方向的偏转,屋顶的边界关系呈现出来一种错落有致,变化无穷的状态。这种状态希望在设计中呈现出来,以呼应当地建筑屋顶形态的变化关系,所以建筑的体量被打散分解重构,屋顶方向斜度变化,形成与原有村落民居和谐的屋檐关系和体量关系。
With the changes in terrain altitude, dwelling volume and direction, the boundaries of the roof also present an ever-changing relationship, which is hoped to be presented in the architecture to echo the variation in local roofs. The whole building was broken down and re-structured to demonstrate changes in directions and slopes of the roof so that the roof itself and the volume form a harmonious relationship with the local village.
▼高低错落的屋顶关系 Uneven roofs

村子房屋基本都是依山而建,而且多为夯土房,怕潮湿和水,自然形成很多阶梯状台地,房屋都造在一个个石砌台地上。基地处原建筑也是建造在一个石砌台地之上,台基下方是一条沿溪村道,溪流与村道又有比较大的高差,所以场地处就形成了多层级、高差大的阶梯状台地关系。建筑的主入口设置从下面村道处进入,便出现了入口处的三次转折来消化地形的高差关系,一段为石板铺设的坡道,上坡道后一条路经顺势通往邻家,一条折回,几个石条踏步进入建筑入口处,进门后,转向又行几个踏步进入庭院,入口处有一种婉转上山的体验,也是台地高差所带来的路径变化,这种体验也延续了在古村中的行走体验。
Village houses are basically built by the mountain, most of which are made of rammed earth that is sensitive to humidity and water, and naturally forms a terraced landscape. The original building at the base was built on a stone platform, below which a stream runs through, posing a relatively big difference in altitude with the path, and therefore forming a multi-level, stair-like platform with the location. The main entrance is set from the village path below, and there are three turns at the entrance to mitigate the height difference of the terrain. A stone slope leads the way towards the neighborhood, where a twist introduces several stone stairs to the entrance. Turing around for several steps, the path continues to the courtyard, providing an experience of climbing up the mountain by changes in height, which also reflects on a walking experience in the old village.
▼建筑落在石头台基上 Residence falls on a stone platform

▼锯齿状的建筑形态与村道的关系 Jagged building and village paths

▼建筑东面入口夜景 Night view of the east entrance

▼入口场景 Entrance

乡村营造存在特有的限制性因素,交通不便,资源匮乏,在建筑材料运用上,利用在地化的材料变成一种建造策略,村落中回收的小青瓦、原建筑夯土墙体材料、当地的毛石砌块、竹子、老石板、回收老木板,水磨石,都是一些在地化的材料,方便就地取材,回收利用,再生环保。
Rural construction has unique restrictive factors like inconvenient transportation, and lack of resources. So, building materials are highly localized, using green tiles recovered in the village, the original building’s materials are recycled; including, rammed earth wall materials, local masonry blocks, bamboo, old stone slabs, recycled old rubbles, and terrazzo, which are convenient for local material retrieval, recycling, and are environmental-friendly.
▼现场建造场景 Construction on the site
在建造工法上,遵循当地的的一些传统建造工艺,建筑主体的墙体材料回收利用原夯土房上拆除下来的土料,拆除后堆放在建筑旁边空地,民宿建造时将其重新夯筑作为墙体,一方面节约材料的采购和运输成本,一方面夯土材料可回收再利用的特性被充分体现。延续乡村记忆和建造工法,是对乡村匠人智慧的尊重和传统建造技艺的传承,也是提倡一种再生循环和在地化的乡村营造理念。
The construction method follows local traditional construction techniques by recycling the main materials from the original walls of the rammed earth house. After removal, they are piled on the ground beside the building. During construction, they were used as the new wall after disposal. For one thing, this saves costs for purchasing and transporting materials; for another, functions of rammed materials were also given full play. It’s an extension of memory and construing method of the countryside, but also an inheritance of traditional technique and respect towards the wisdom of craftsmen in the village. It also advocates for a mindset of recycling in the local village.
▼建筑西侧与巷道的锯齿状体量关系 West side of the residence and the jagged path

▼小青瓦垒砌墙体与亭子的关系 Grey tile wall and the pavilion
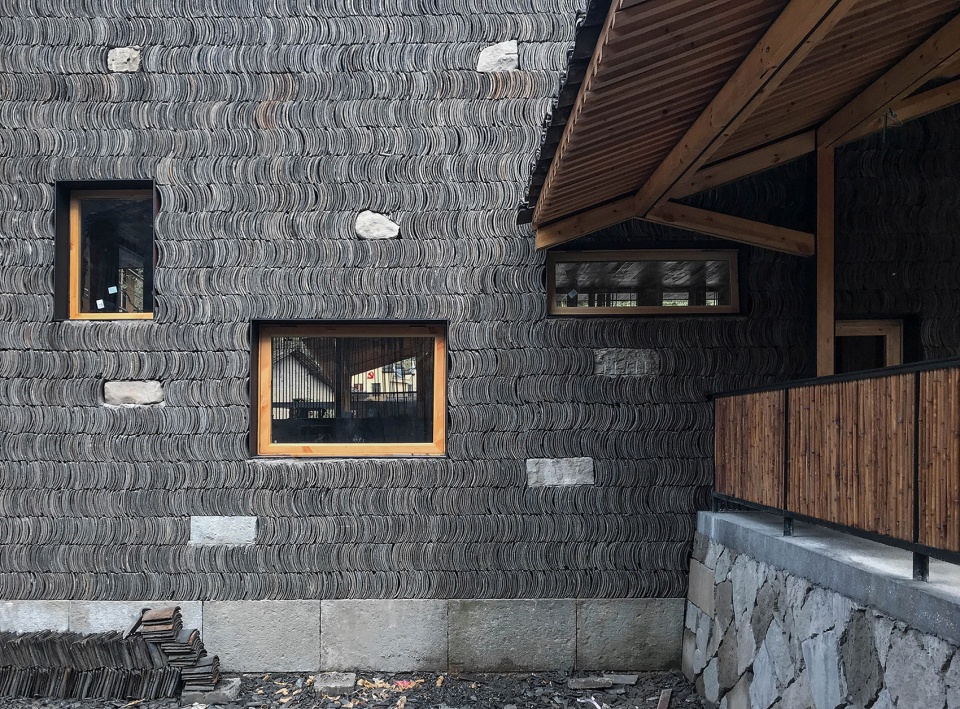
▼楼梯处空间与廊道庭院的转折关系 The transition between the stairs and the corridor courtyard
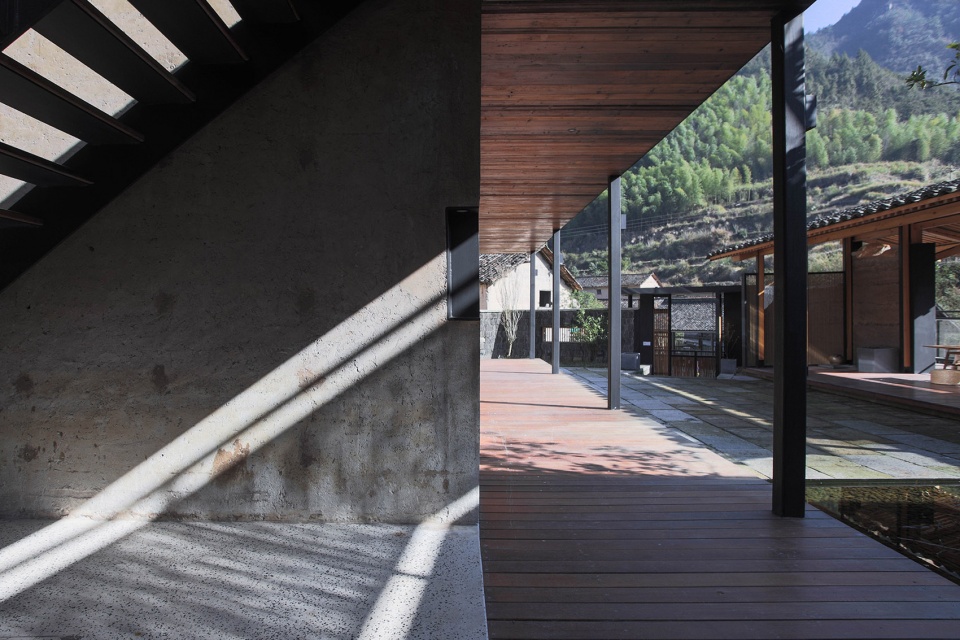
▼传统民居夯土转角保护研究 Corner protection of rammed earth in the residence

▼夯土转角处设计细节 Design details at the corner of rammed earth

建造的过程中,我们要求用当地的匠人参与建造,干一天活给一天钱,他们会用匠人精神把活干好,每天做多少算多少,做完工地的活就回家干农活了,不指望着赚多少钱,这样才能把活干好。看乡村匠人干活能感受到什么是真实建造,砌石头墙每块石头都要挑过,顺应其形态择其位置,下大上小,自下而上,真实的受力关系和建造逻辑,同时保留手工建造的痕迹和时间的印记,强调建造的真实性。
During construction, we asked local artisans to participate and provided due payment every day. Wage is paid according to their daily work, and they usually finish their work before going back home for farming without much expectation to get a high salary from long-term work. We think this brings the best quality in their working. The artisans can sense the internal structure by selecting each brick to build up the wall in a suitable position. Bigger ones are put at the bottom while smaller ones at the top. Construction in this way follows the law of force and natural principles. At the same time, hand-made traces and imprints of time are kept for originality.
建筑结构用的是施工比较方便的钢木结构,其结构逻辑与村落中传统建筑的构成逻辑相似,结构与外围护墙体体系脱开,用连接点将结构与外墙体连接。
The building uses a more convenient steel and wood structure. Similar to the idea of a traditional building in the village, the structure is separated from the outer wall system, and connected to the external wall with con nection points.
▼建造过程 Construction process

如何将自然引入建筑中 How to bring nature into architecture
站在场地中,映入眼帘的便是溪对岸的梯田古树和环山,将自然景观引入建筑空间中变成一个重要元素,民宿所有的客房大开窗面都面对梯田和山景,最大限度的把山景映入室内空间。望山亭是专门为了看山而设置的喝茶休闲空间,穿插在内庭院和小溪之间,故意将屋檐口压的很低,站在内院视线是被屋檐高度控制往下看梯田和小溪,当你静坐在亭下便环山入目。
Standing in the field, the terraced trees and mountains around the river come into sight. The introduction of natural landscape has become an important element in the project. As the guest rooms have large windows facing the terraced landscape and distant mountains. It introduces the view into the interior space as much as possible. Wangshan Pavilion is a leisure place for a cup of tea or simple rest. The roof is designed very low to focus the view on the inner courtyard and the stream, so that guests will embrace the sight of surrounding mountains upon sitting down.
▼观山亭连接内庭院与外部景观 Guanshan Pavilion connects the inner courtyard with the outer landscape

▼观山亭与内庭院场景 Guanshan Pavilion and the inner courtyard

▼观山亭局部场景 Details of Guanshan Pavilion

水吧作为民宿里面的公共空间,可以对外开放,是一个比较扁平的空间,外立面用竹格栅疏密布置,分上中下三段,水吧三个界面的视线明暗形成横向连续的画面关系,类似一张古画卷轴,古树在横向的卷轴中变成了画的一部分,卷轴连续的展现了村落巷道、连廊、水院、梯田、古树这些场景,希望用这种视角将人工和自然关连起来。水吧上面的屋顶平台集合了听水看溪、望山、观屋、赏树的所有视角,上楼梯步入平台,视线豁然开朗,建筑与村落环境的关系一下子被放开。
The water bar, as a public space in the residence, can be opened to the public. It is a relatively flat space, whose facade is densely covered with bamboo grille dividing it into upper, middle and lower sections. The sight of three interfaces of the water bar forms a horizontal scroll that is continuous but separated by shade and light, which includes the old tree as its part. The scroll continues to reveal the scenes of village laneways, corridors, water courtyards, terraces, and old trees. By using this perspective, it is hoped that artificial architecture can be connected to the nature. The roof platform above gathers all the perspectives for visitors to listen to the water, watch the river, look at the mountains, view the house, and appreciate the trees. Taking the stairs upwards onto the platform, the sight suddenly opens up, releasing the possibility of the building with the surrounding village.
▼横向连续的卷轴视线观景概念 Concept of the horizontal scroll view

▼休闲水吧室内场景 Leisure water bar indoor

▼从休闲水吧室内看到小溪对岸的古树 Old trees across the stream from the water bar
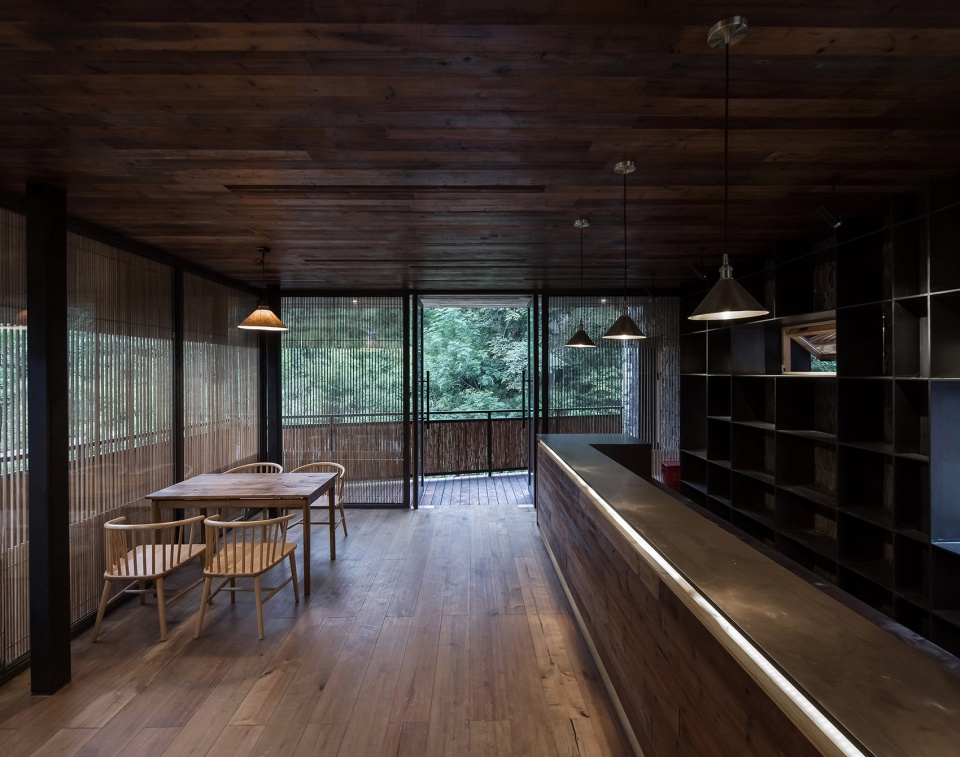
▼立面格栅倒影在水面上 Grid reflection on water
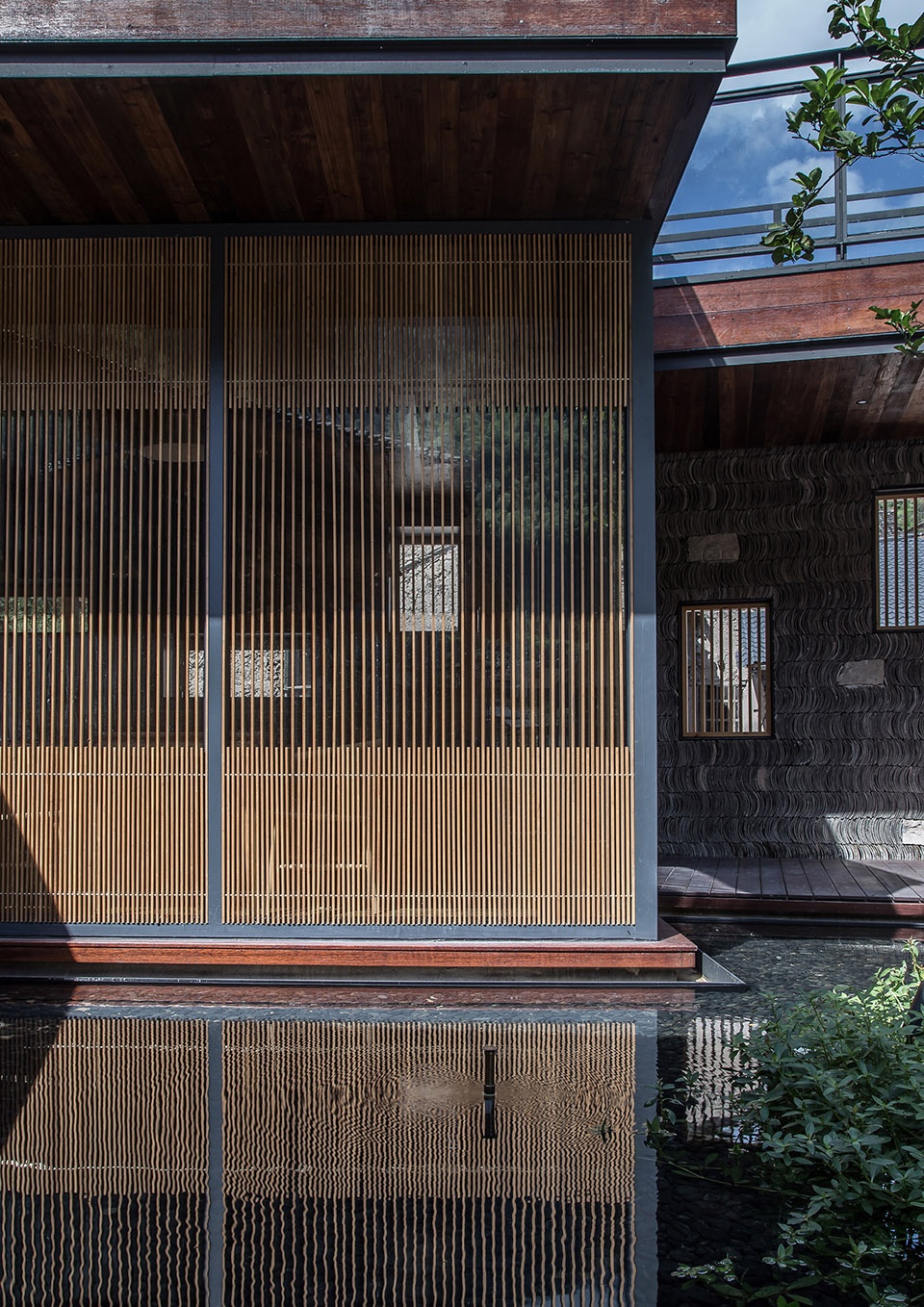
▼雾天平台上看出去的场景 Scenes on the platform in fog

▼一层客房看向庭院场景 First floor of the residence towards the courtyard

▼一层客房室内场景 Interior scene of first floor of the residence
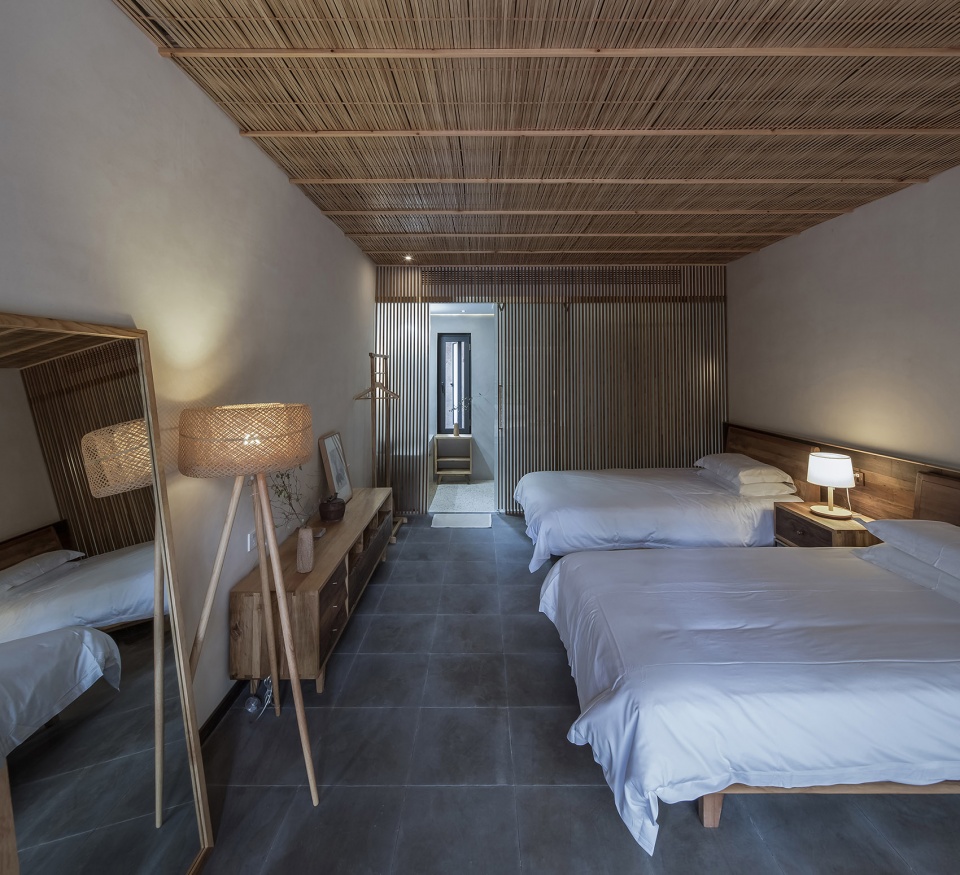
▼二层客房的横向大观景面 Horizontal view of the second floor of the residence

▼二层客房室内场景 Interior scene of the second floor of the residence
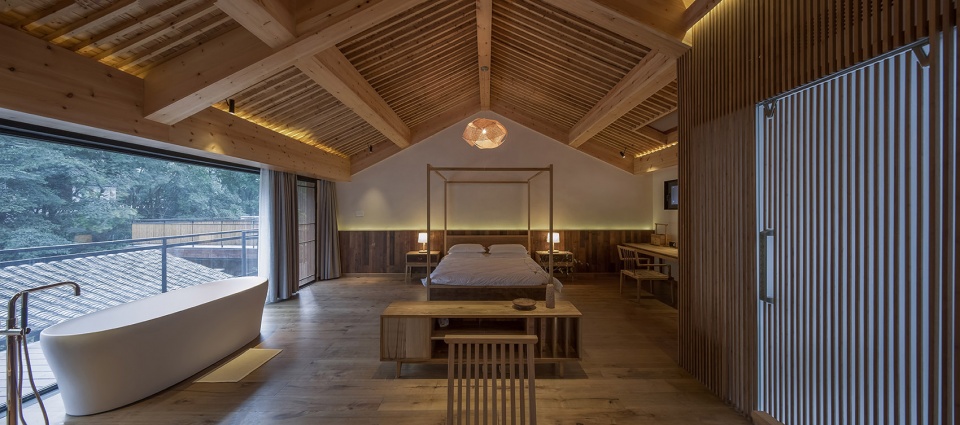
风穿过院子,微气候循环 Microclimate cycle brought by the wind
夏天的一个中午,外面的温度很高,在其他的房子里也感觉特别热,我从村子里走入民宿,体感温度一下子就降了下来,廊子里,能感觉到对流的风从中穿过,即使站在有太阳的院子里也感觉不到热,室内就更加的凉爽了。在建筑设计之初就考虑了其通风采光、保温隔热各方面的性能,建筑的体量上沿着地形关系呈阶梯状,在外围墙体上开了很多通风和视线穿透的小窗洞,空气顺着这样的空间形态产生自然风的流动,同时建筑材料也缓解热量吸收,再加上旁边小溪的水面和古树绿荫更加强了建筑的微气候循环。
At noon in summer, when the temperature outside is very high, and it feels particularly hot in other houses, I walked into the residence and felt a sudden drop in the temperature. In the corridor, wind funnels through, even in a yard under the sunshine, it won’t be too warm. The inside is even cooler. The original architectural design takes into consideration the ventilation and lighting, heat insulation and other aspects of performance. The volume of the building forms a step with the site, and many small holes for ventilation and view were opened on the peripheral wall. The air flow in this space creates a feeling of natural wind, and the building materials also absorb heat. In addition, the water surface of the nearby creek and the shade of ancient trees strengthen the microclimate cycle of the building.
▼自然通风分析图 Analysis of natural ventilation

▼贯穿廊道·水庭院·观山亭·山景的空间场景 Space scenes: corridors, water courtyards, mountain pavilions and mountain views

▼贯穿庭院·观山亭·道路·小溪的空间场景 Space scenes: the courtyard, the mountain pavilion, the path and the stream

▼楼梯处廊道·屋顶·瓦墙的空间关系 Spatial relationship of corridors, roofs, and tile walls at stairs
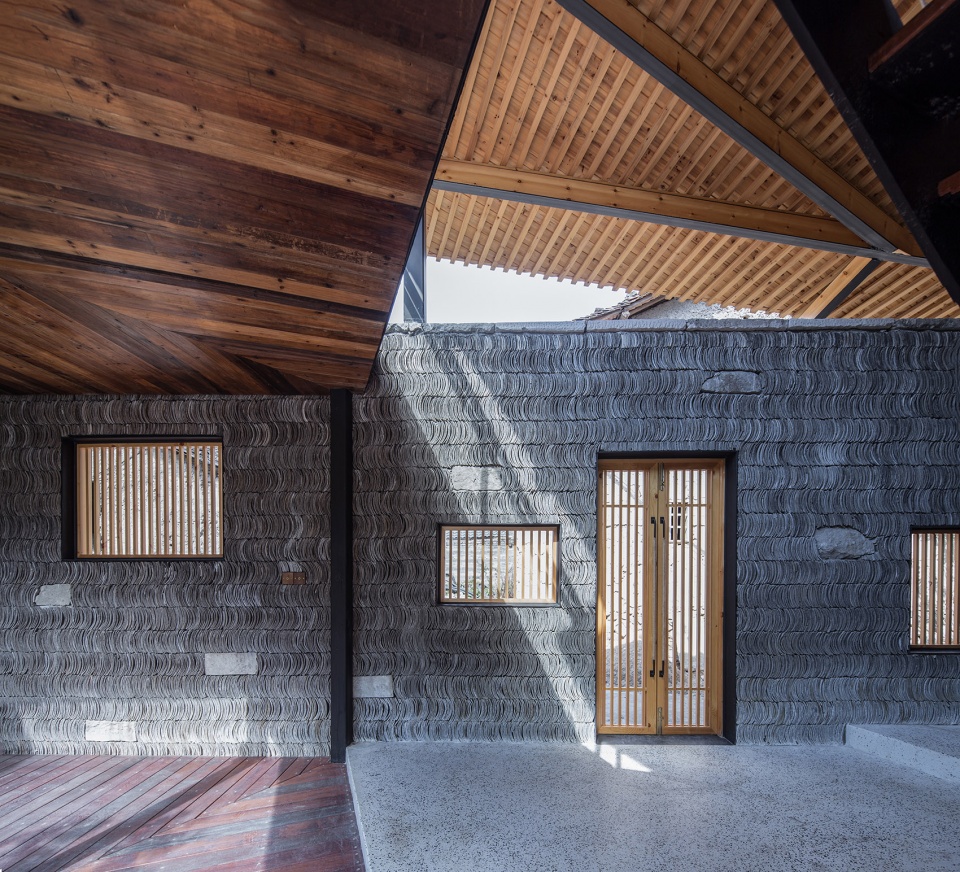
建筑将公共性还给村民 Return the space to villagers
场地上原来有一个小的公厕,是属于村民集体使用的公共空间,在建造民宿的时候希望把这部分公共空间再还给村民。位置在巷道的端头,旁边是古树和小溪,我们把这个位置做成了一个半开放的亭子,对着村里的古树和小溪,村民们闲来无事的时候可以坐在这边闲聊。亭子还有另外一个功能,傍晚亭子的灯光亮起来,便像是一盏灯笼,为村民们照亮回家的路。
There was originally a small public toilet, which was a public space collectively used by the villagers. When constructing the residence, I hope to give back this part of the public space to them. The location is at the end of the roadway, next to the old trees and the stream. Therefore, we used a semi-open pavilion facing the trees and the stream so that villagers can spend time chatting here. The pavilion also functions as a lighthouse to show the villagers their way home in the evening.
▼亭子墙身详图 Details of the pavilion wall

▼西侧钢木结构亭子 Steel and wood structure of the pavilion on the west

▼村民在亭子里喝茶 Villagers drinking tea in the pavilion

▼村民坐在亭子里听溪观树 Villagers sitting in the pavilion listening to the stream and watching the trees

▼傍晚亮灯的亭子 Pavilion lit up in the evening

模糊边界产生的矛盾 Paradoxical boundaries
建筑处于古村中,建筑周边场地归属权比较复杂,在设计之前也没法给到非常确定的边界,我们就按照之前原建筑拆除之前的建筑边界来定的范围,但是在建造的过程就不断的遇到问题,给建筑落地带来很多的困扰,这是在设计之前没有想到的。首先是邻居不愿共用通道,套房独立楼梯超出边界取消,入口超界退进,而后村里道路宽度保证通车便利建筑台基退让等各种领地归属边界退让的问题,当然也正是乡村营造所独有的特殊性,也因为有这些因素和边界,乡村项目变得有趣和生动,有更多的社会性存在,在这个过程中让我们学会了很多应对这类问题的策略和方法,为今后的项目实践积累经验。
Located among the old trees, the architecture has a relatively complicated situation in terms of its ownership. Before the design, it is also too difficult to give a specific boundary, which had led to repetitive problems during the construction. Many unexpected troubles occur: the villagers fused to share the path, therefore, we had to abort the plan that each suite would have an independent stair that is beyond the boundary and moved the entrance back; boundary issues also came up when deciding the base for the platform, as the width of the road needed to suit vehicles. Surely, these problems are also unique ones in a construction within an old village, which guarantees its unique feature and gives life and fun to the project. During this process, we learnt many strategies and solutions to issues like these, and have accumulated experience for later practice.
▼雾天对面田埂上看民宿 Residence from the opposite ridge in the fog

▼建筑与村道的阶梯关系 Stairs between building and path

▼手绘民宿全景 Hand-drawn residences panorama

▼总平面图 site-plan
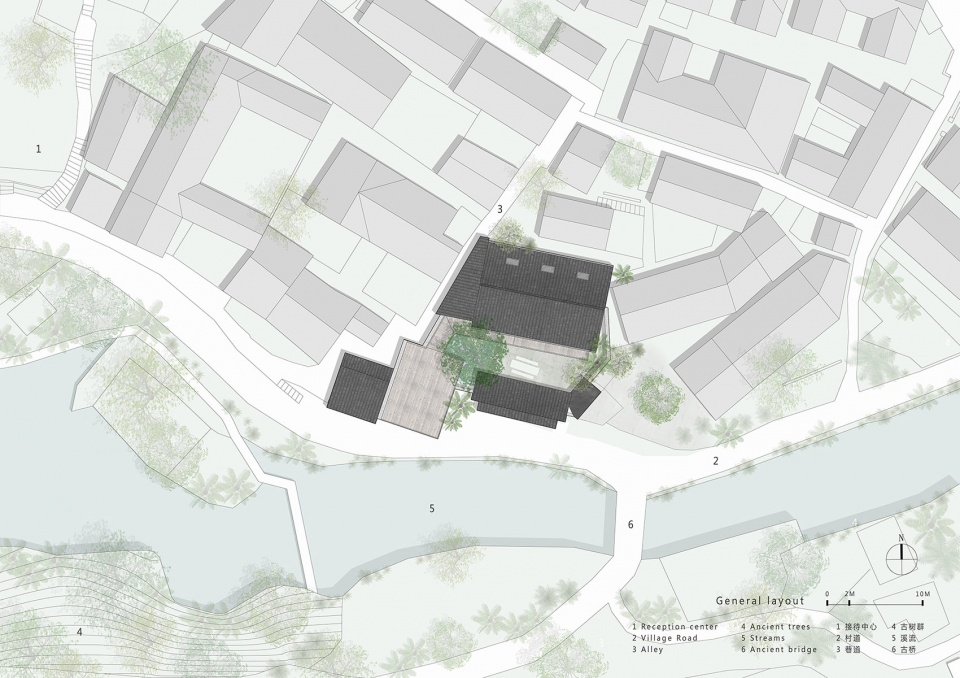
▼首层平面图 First floor plan

▼二层平面 Two-level plan

▼屋顶平面图 Roof plan

▼南立面图 South elevation

▼南北向剖面图 Section plan

▼细节详图 Detai of wall
▼结构分解示意 Structural decomposition
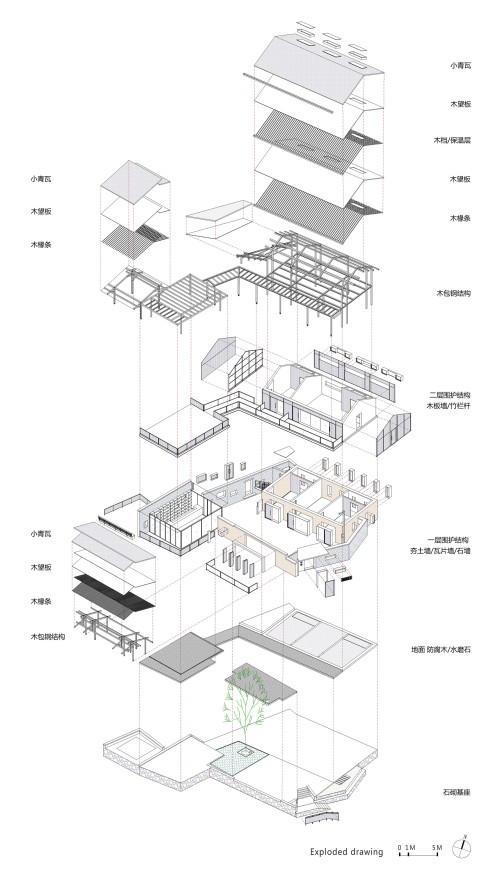
项目名称:武义梁家山·清啸山居·民宿
设计单位:尌林建筑设计事务所
公司网站:www.hzshulin.com
联系邮箱:252404031@qq.com
主持建筑师:陈林
设计团队:刘东英、时伟权、陈伊妮
结构形式:钢木结构
项目类型:乡村民宿
设计时间:2016.10-2017.9
建造时间:2017.9-2019.5
项目地点:金华武义柳城镇梁家山村
项目业主:宏福旅游集团有限公司
建筑材料:夯土、小青瓦、竹、老石板、水磨石、毛石
建筑面积:320㎡
工程造价:250万
建筑摄影:赵奕龙
Project Name: Wuyi Liangjiashan · Qingxiao Residence
Designed by: Shulin Architectural Design
Company website: www.hzshulin.com
Contact Email: 252404031@qq.com
Architect in Charge: Chen Lin
Design Team: Liu Dongying, Shi Weiquan, Chen Yini
Structural form: Steel-wood
Project Type: Country House
Design time: 2016.10-2017.9
Construction time: 2017.9-2019.5
Project location: Liangjiashan Village, Wuyiliu Town, Jinhua
Project Owner: Hongfu Tourism Group Company.
Building materials: Rammed earth, small green tiles, bamboo, old slate, terrazzo, rubbles
Building area: 320㎡
Construction cost: 2.5 million
Architectural Photography: Zhao Yilong
更多 Read more about: 尌林建筑设计事务所

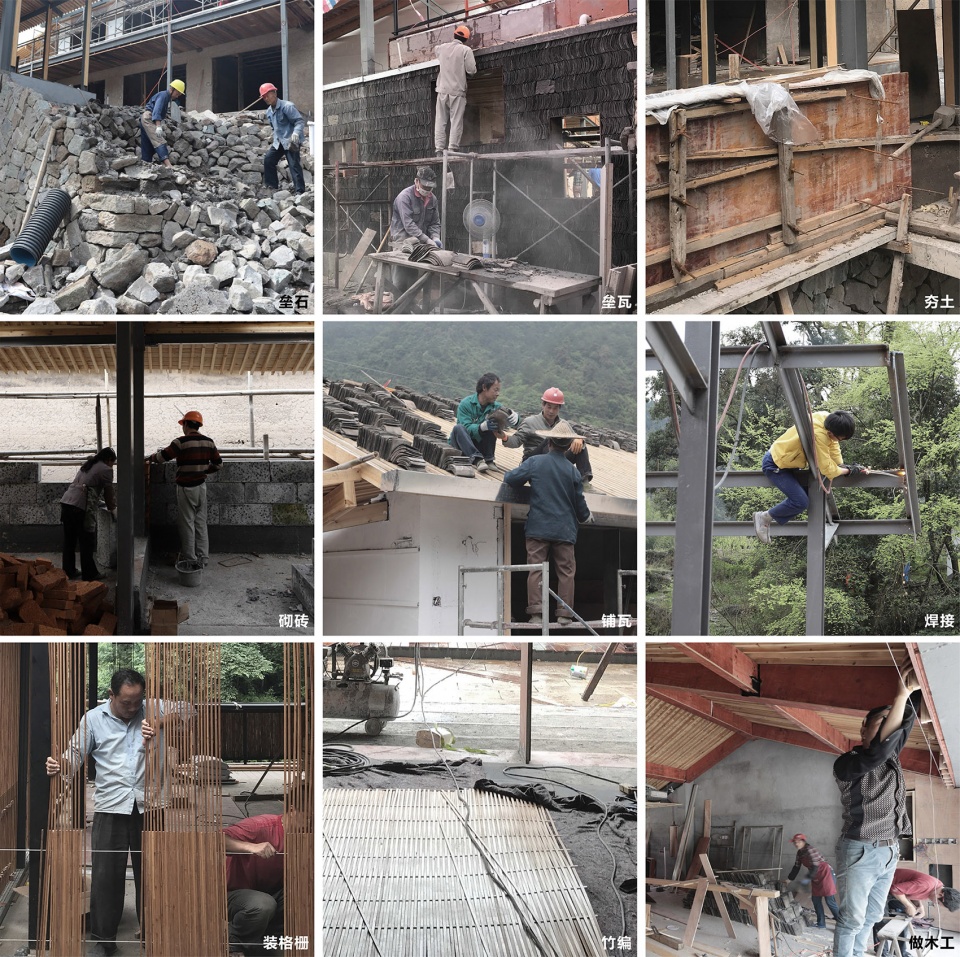
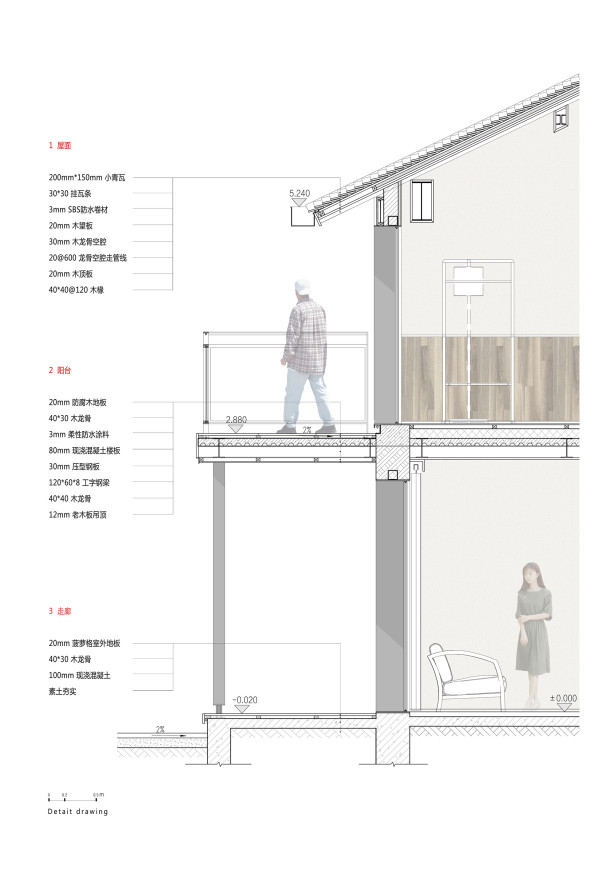
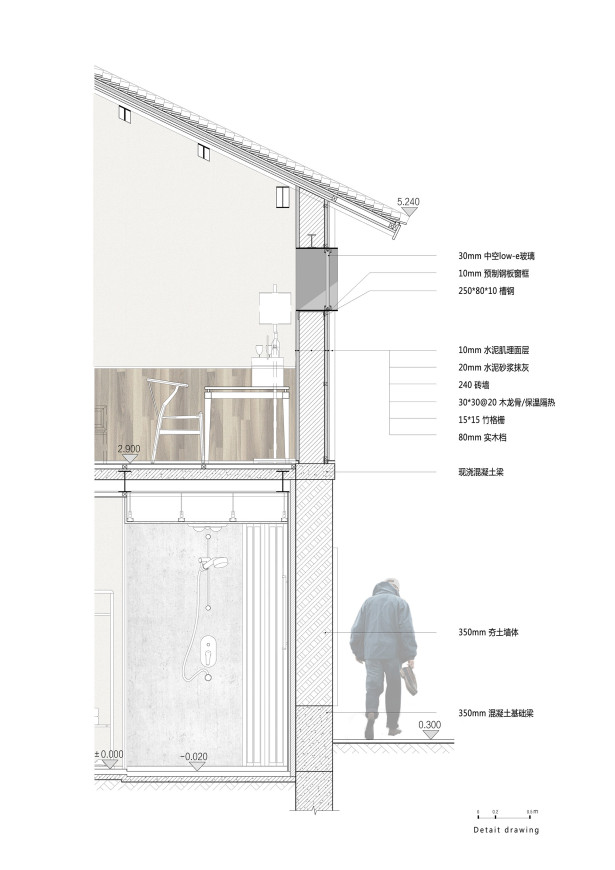


0 Comments