本文由水石设计授权mooool发表,欢迎转发,禁止以mooool编辑版本转载。
Thanks SHUISHI for authorizing the publication of the project on mooool, Text description provided by SHUISHI.
水石设计:项目位于上海市长宁区新华路上,道路两旁布满高大茂密的梧桐和绿树掩映的洋房,因此被誉为“上海第一花园马路”。场地是新华路上两栋建筑之间一个长22米、最宽处不足4.2米的弄堂空间,过去是一个路边违建的小面馆,面馆拆迁后,此处就变成了一个闲置空间。因此,新华路街道办事处希望将其改造成一个能为周边居民服务的口袋公园。
SHUISHI: The project locates on Xinhua Road in Changning District, Shanghai. As there are tall, thick Chinese parasols and historic houses shaded by the trees on both sides, the road is praised as “the No.1 Garden Road in Shanghai”. The site is a 22-metre-long alleyway between two buildings. The widest part of the site is less than 4.2m. In the past, an illegal building – a noodle restaurant was seated on the site. The site turned to be an unoccupied space after the noodle restaurant was demolished. Therefore, our client, Xinghua Subdistrict Administration Office, hopes that the space could be transformed into a pocket park, which serves the neighbouring residents.
▼项目视频 Video
我们希望在钢筋水泥的城市中创造一个自然且具有诗意的空间,通过空间的力量,将人们从繁忙的都市生活中抽离出来,浸入一个静谧的,可漫步、闲坐、观展、赏花的自然花园。
We hope to create a natural and poetic space in urban concrete jungles. Through the power of space, people could release from the busy city life to a quiet natural garden, where people can take a walk, sit at leisure, enjoy the exhibition, and admire the beauty of flowers.

▼改造后的口袋花园 Pocket garden after renovation
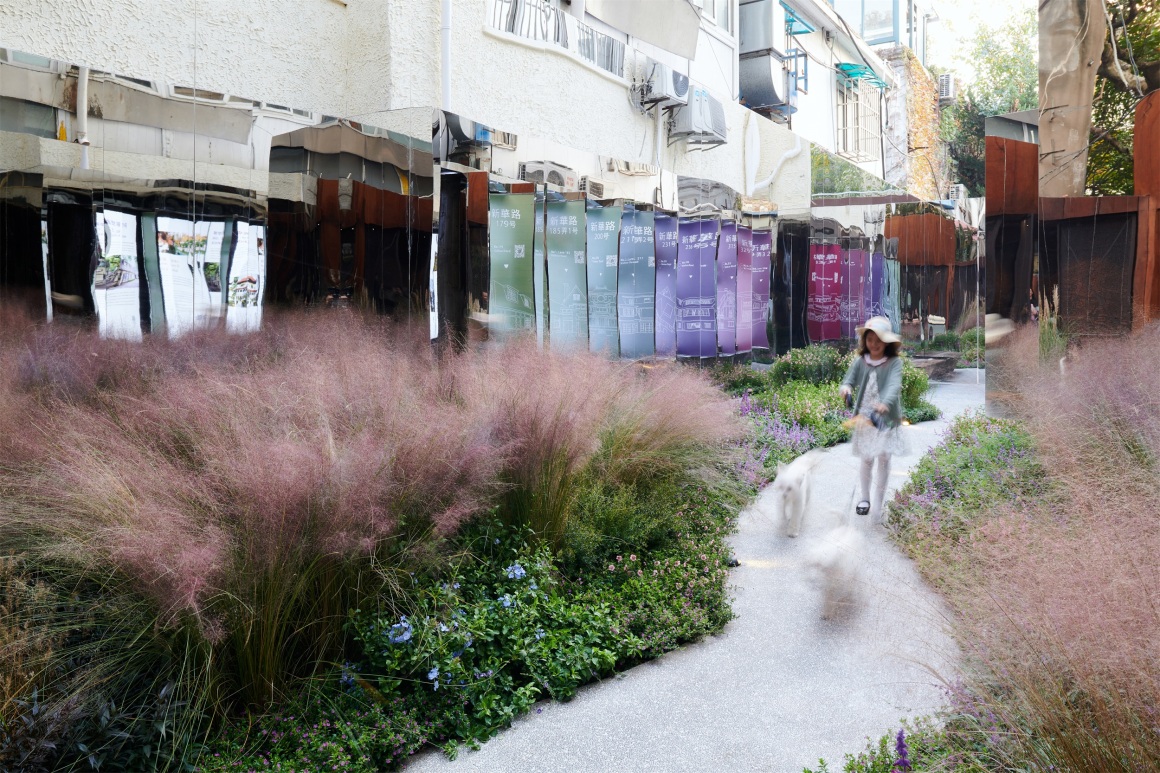
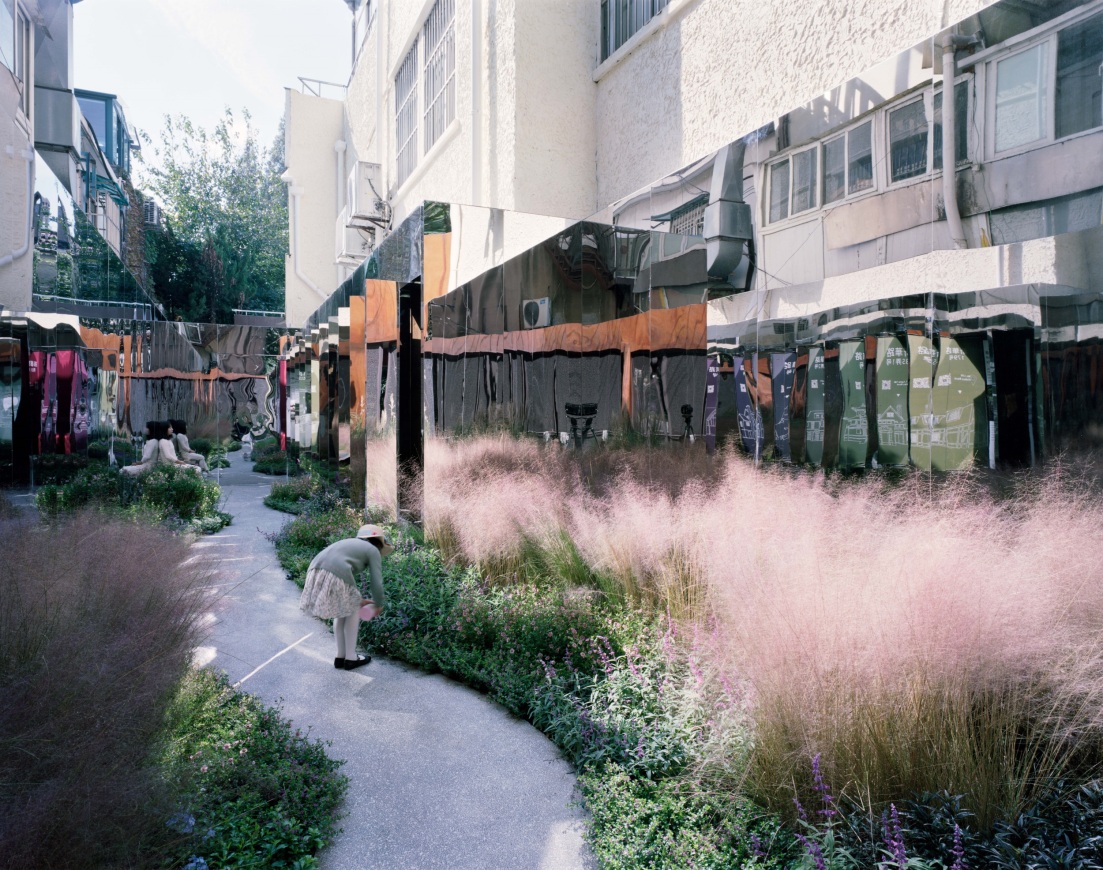
初识场地 First visit to the site
7月末,我们第一次走进场地,半米高的野草从原来的厨房地面中顽强的生长,穿梭于过膝的野草丛中,最大的感受是若能在上海这样快速城市化的一线都市中保留一个公共,开放,绿色的空间是十分珍贵的。
At the end of July, we made the first visit to the site. Half-metre-tall weeds wandered from the floor of the original kitchen to the outside bushes. When walking in the knee-high weeds, we realised that it is precious to keep a public, open, and green space in Shanghai – a metropolitan city with rapid urbanisation.
▼改造前场地 Site before reconstruction
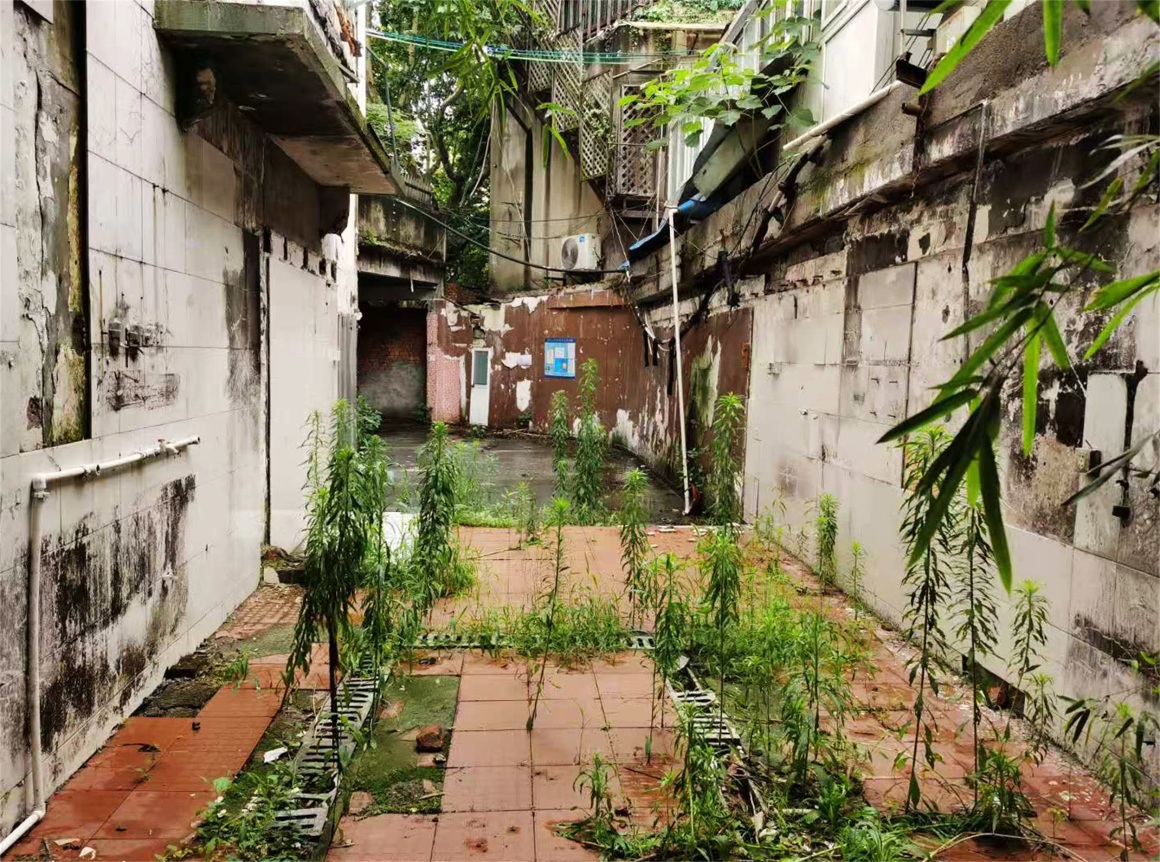
所以,经过和甲方的讨论,我们为这100平米的小弄堂在功能上做了两个定义:一是作为一个为周边社区服务的口袋花园,第二就是形成一个可满足持续展览的街头展廊。我们希望借此,重新激活城市的“边角料”空间,服务于周边居民。
After the discussion with our client, we defined two functions for the 100-square-metre alleyway, a pocket park that serves the neighbouring communities, and a street gallery that meets the requirements of flexible exhibitions in a long term. We want to reactivate the forgotten space in the city and make it serve the community once again.
▼基地航拍 Top view
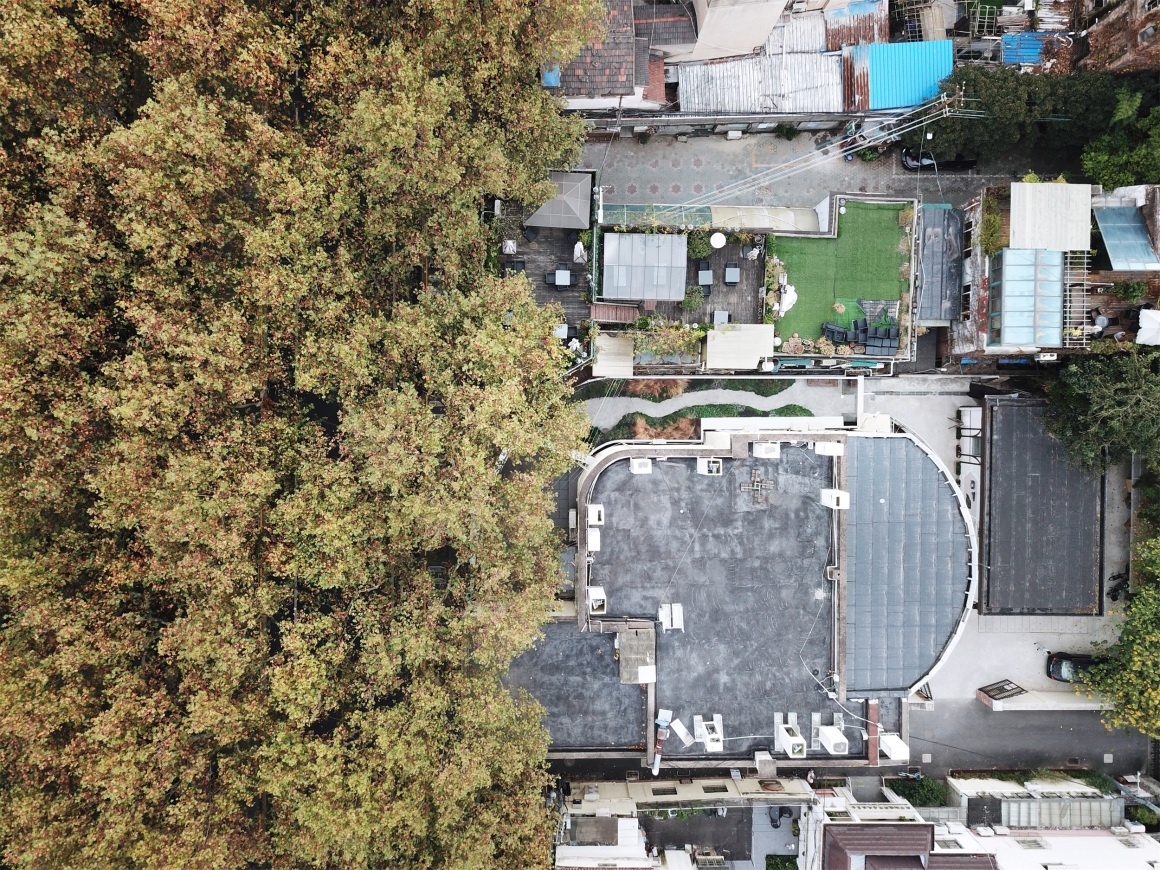
▼入口街景 Street View of entrance
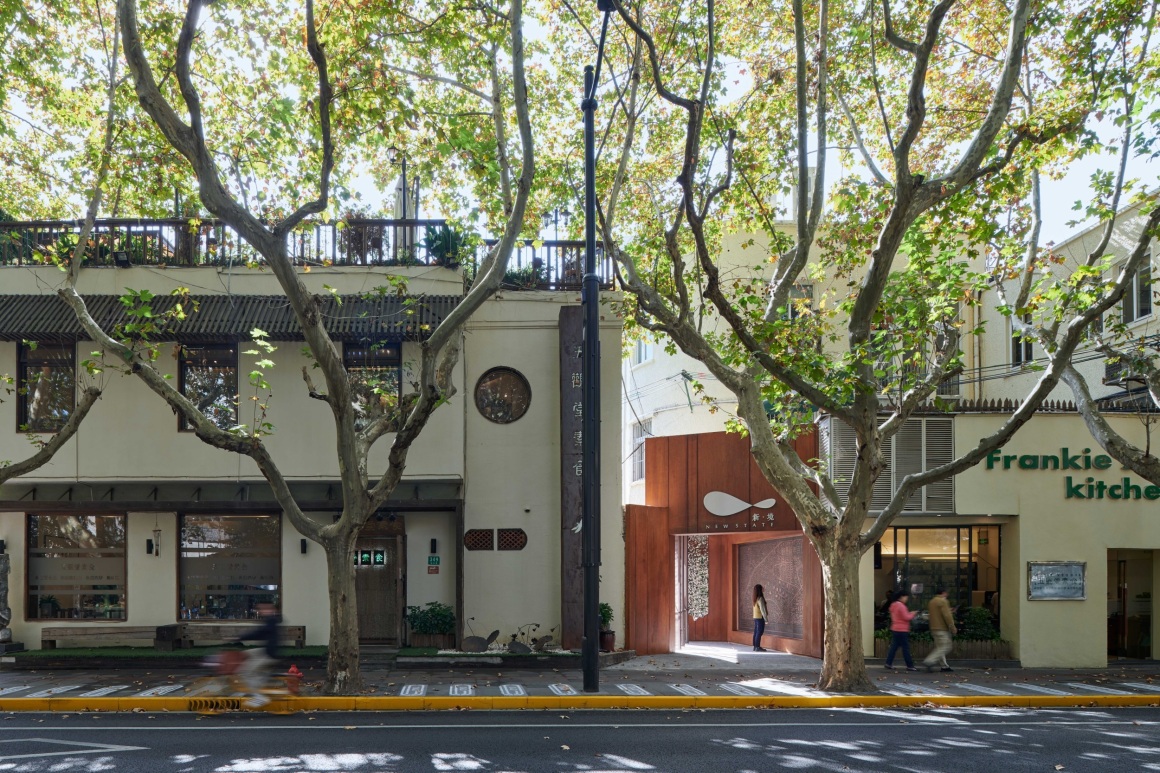
介入场地 Design Moves
通过对场地的研究,我们决定通过三个设计动作介入场地:镜面不锈钢系统、耐候钢入口、植物系统。
首先是设置一个由耐候钢形成的入口,这里布置了一个关于新华路历史建筑的永久展,我们认为整个新华路应该被看成一个鲜活的博物馆,而这里将成为介绍新华路上众多珍贵历史建筑的小序厅。所以,具有厚重感的耐候钢是对历史的回应,同时谦卑自然的介入城市街道界面。
After the research of the site, we decided to take three design moves to intervene in the site contexts.
First of all, the entrance is constructed of weathering steel, where there is a permanent exhibition about the historic architecture on Xinghua Road. As we consider Xinghua Road as a live museum, the entrance would become a small-scale lobby presenting the introduction to a large number of precious historic buildings. The old visual effect of weathering steel makes the response to history, and, at the same time, can intervene in the city streetscape naturally and subtly.
▼入口展示 Entrance display

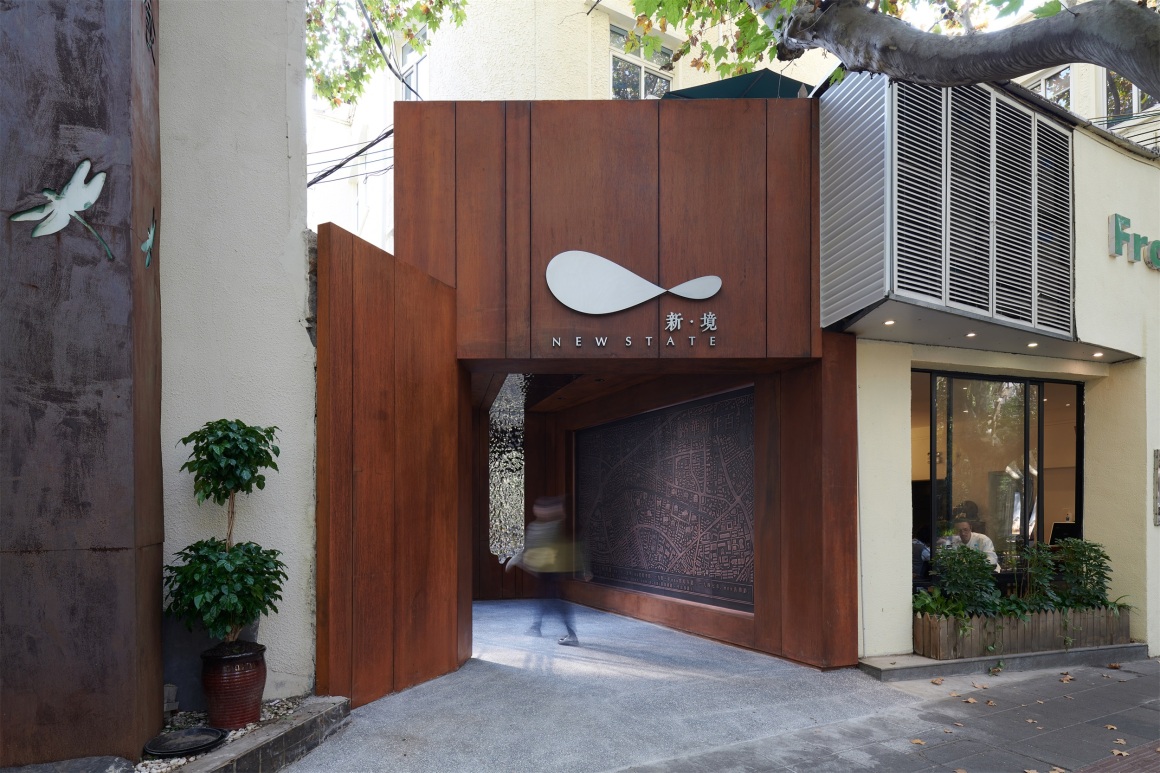
其次,在内部弄堂两侧墙面上设置了镜面不锈钢系统,这是整个设计的核心。两边的镜面系统将无限反射中间的小花园,当人从中走过,仿佛步入一个无限的自然花园,从而带来一种在城市中很难得的体验。
Secondly, the mirror-finished stainless-steel system was equipped on the side walls of the alleyway, which was the core move of the design. The garden would be reflected by the side mirrors infinitely. When pedestrians pass the alleyway, the space turns into an infinite natural garden. It is a rare experience in such a metropolitan city.
▼无限空间 Infinite space
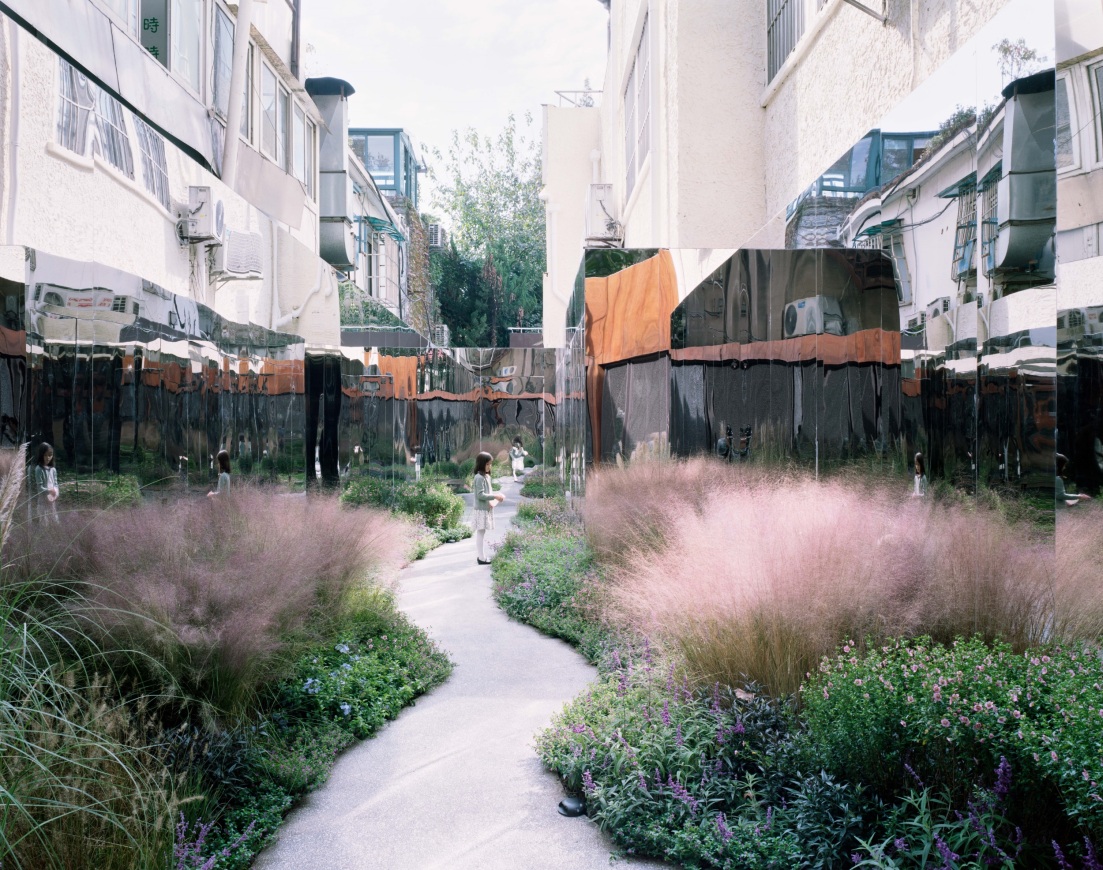
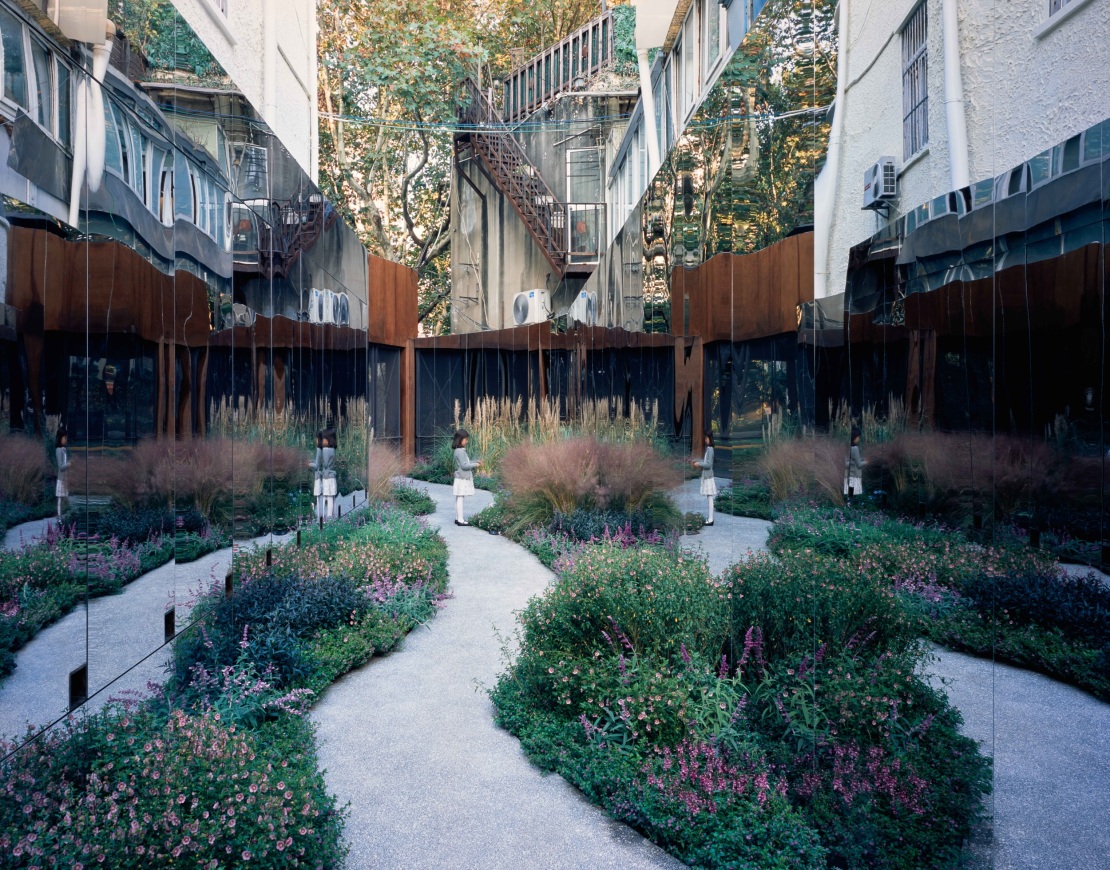
部分镜面系统是可旋转的。当它旋转过来,是一块块可更换的展板,形成一个可以持续提供内容的街头画廊。通过手机扫描展板上的二维码,便可进入我们网上无限的展览空间。
The one side of the mirrors are rotatable. Renewable exhibition boards are at the back of the mirrors. The space can be transformed into a street gallery with the rotation of the mirrors. Visitors can experience infinite exhibition space online after scanning the QR codes on exhibition boards with their phones.
▼设计构思 Design concept
▼可翻转的展板 Flip board
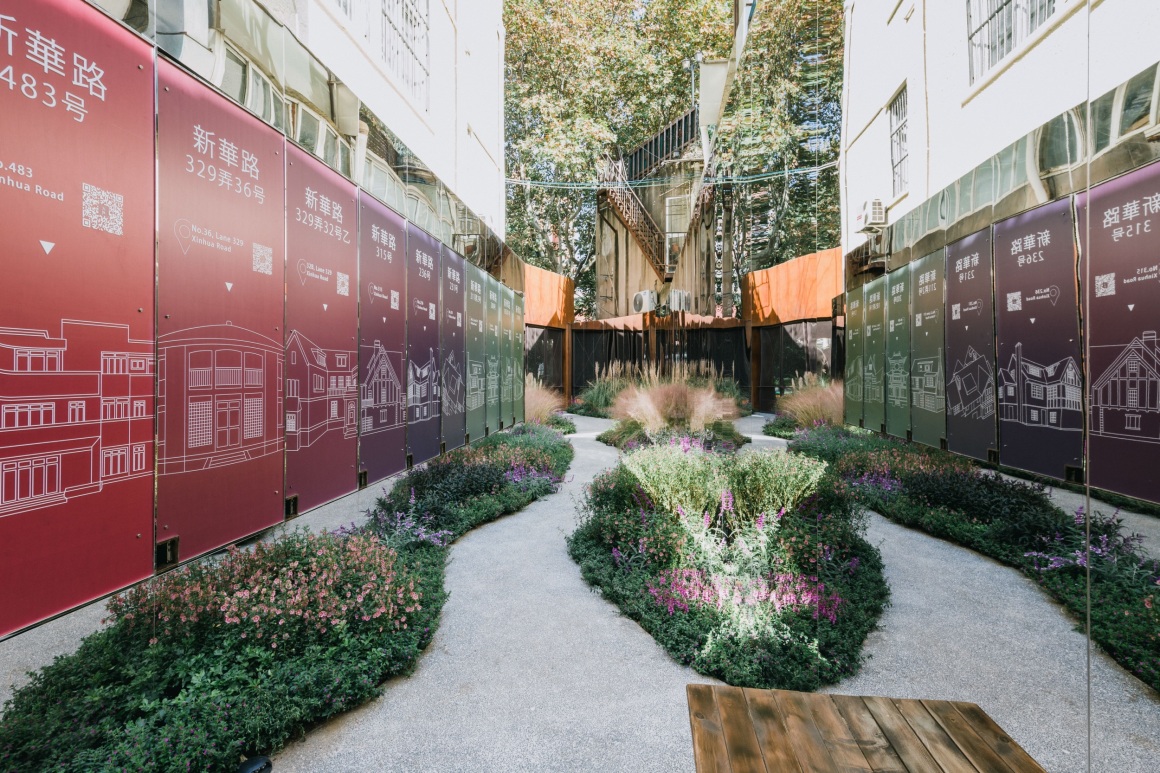
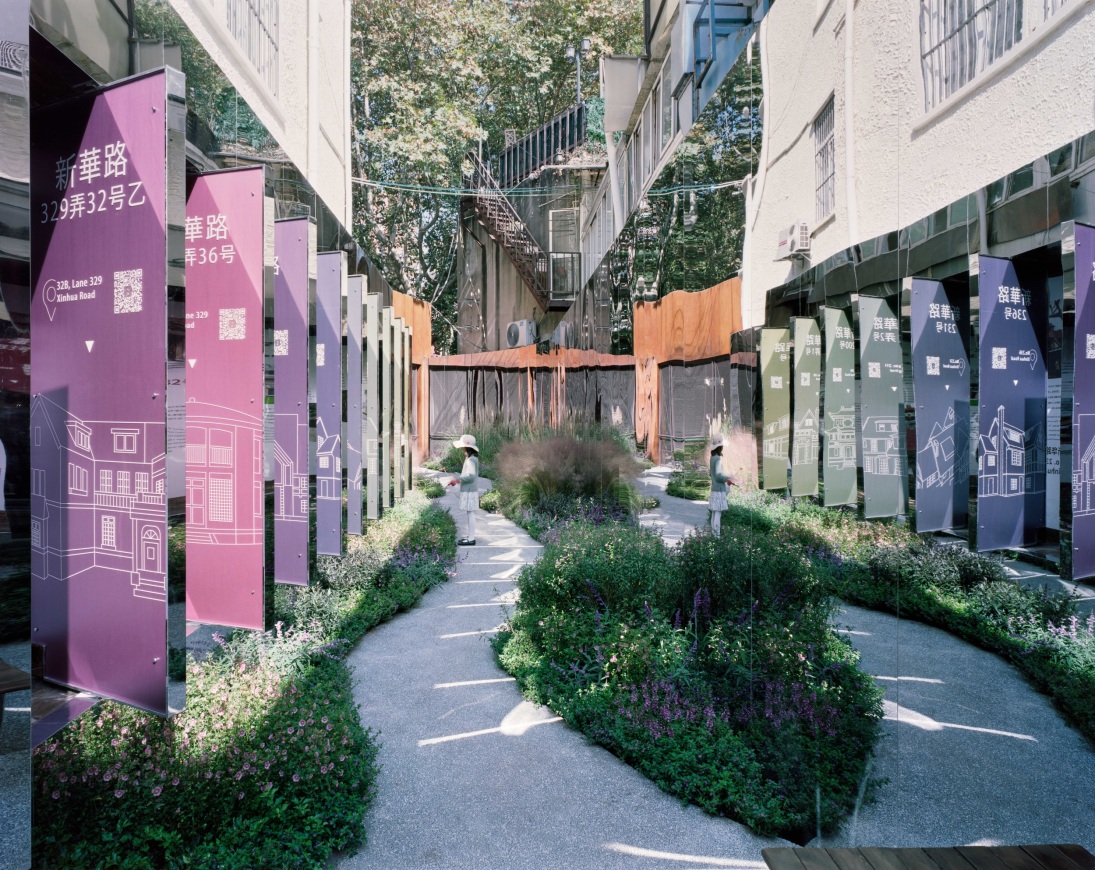
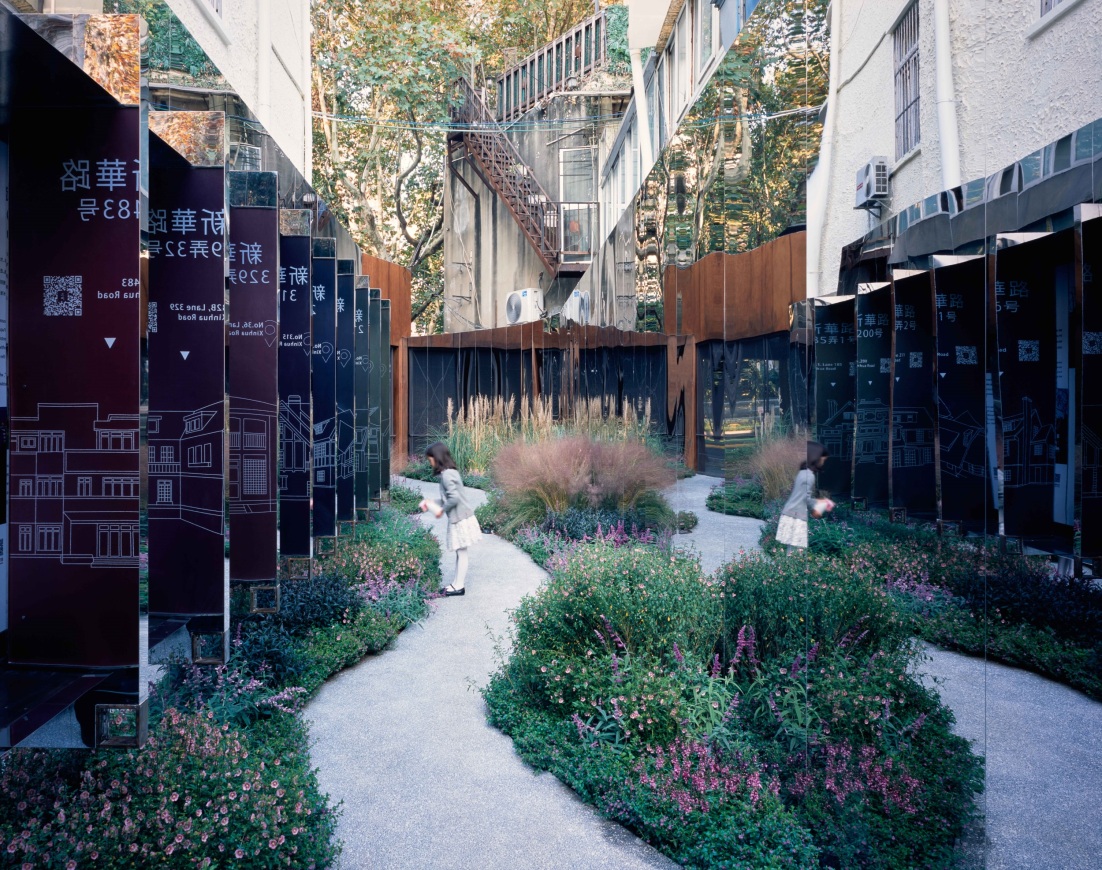
同时,两侧的镜面就像一个荧幕,她的反射记录着植物一年四季随时间的不停变化,不同的人在这里与镜面,植物的互动,呈现一道时间性的风景。从城市管理及安全的角度,这个空间原本离城市道路较远且相对封闭,我们希望通过镜面的反射,形成一定的提示作用,避免成为城市犯罪空间。
Thirdly,these mirrors are like screens. The reflections record the continuous change of floras in four seasons. A scenery of time is presented with interactions between different groups of people, mirrors, and plants. In terms of urban governance and safety, the space is far away from the main roads and comparatively closed. We hope to function the reflection of these mirrors as a warning, in case of the alleyway becoming an urban crime space.
▼可旋转镜面与无限空间 Rotatable mirror with infinite space
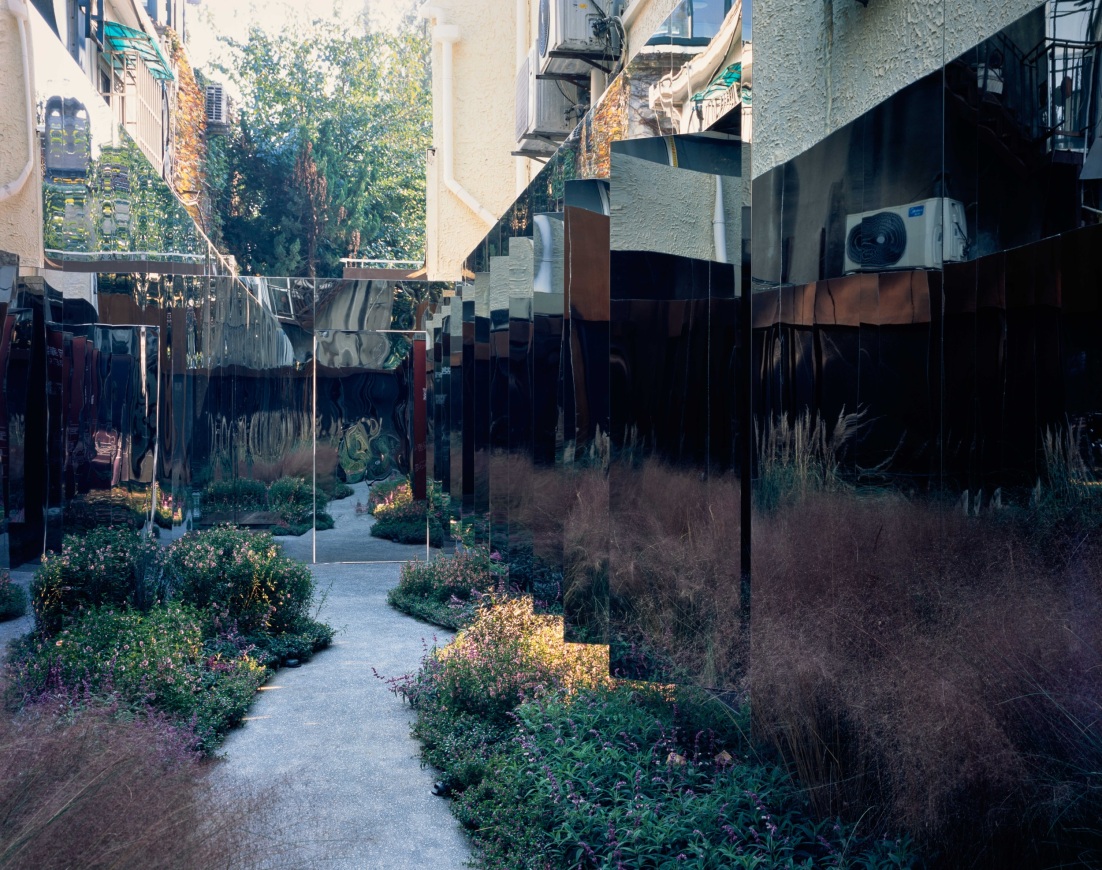
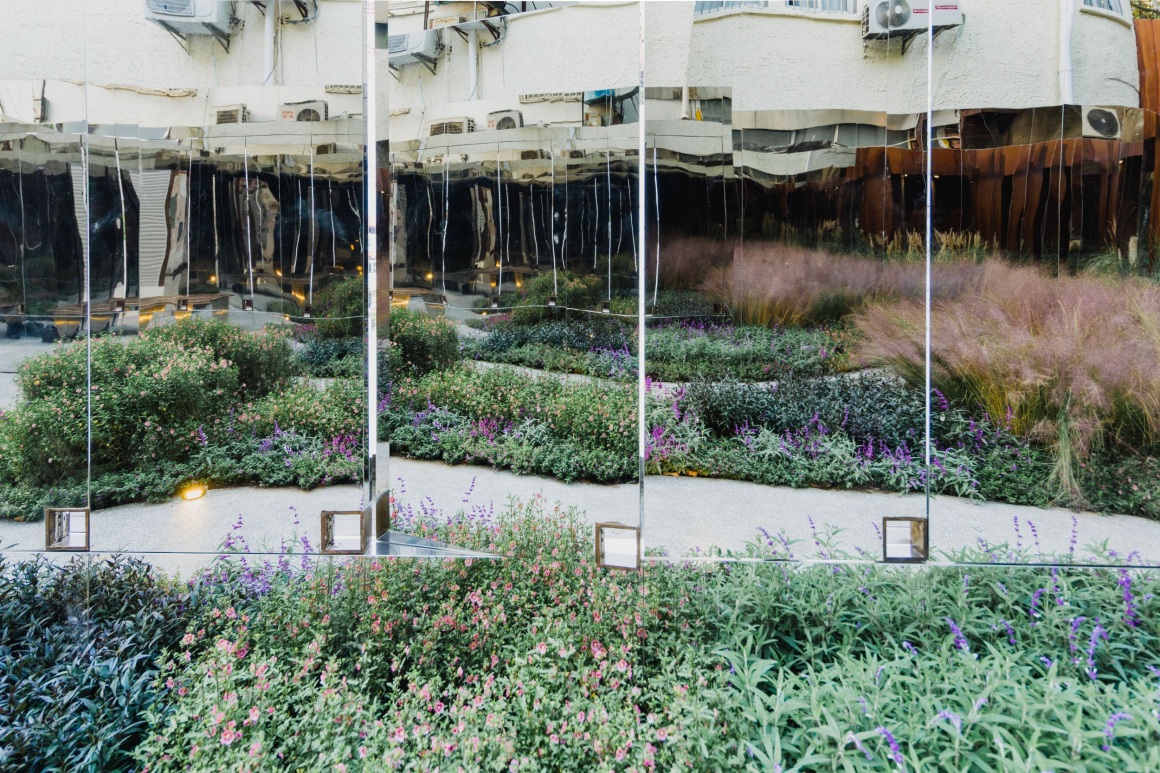
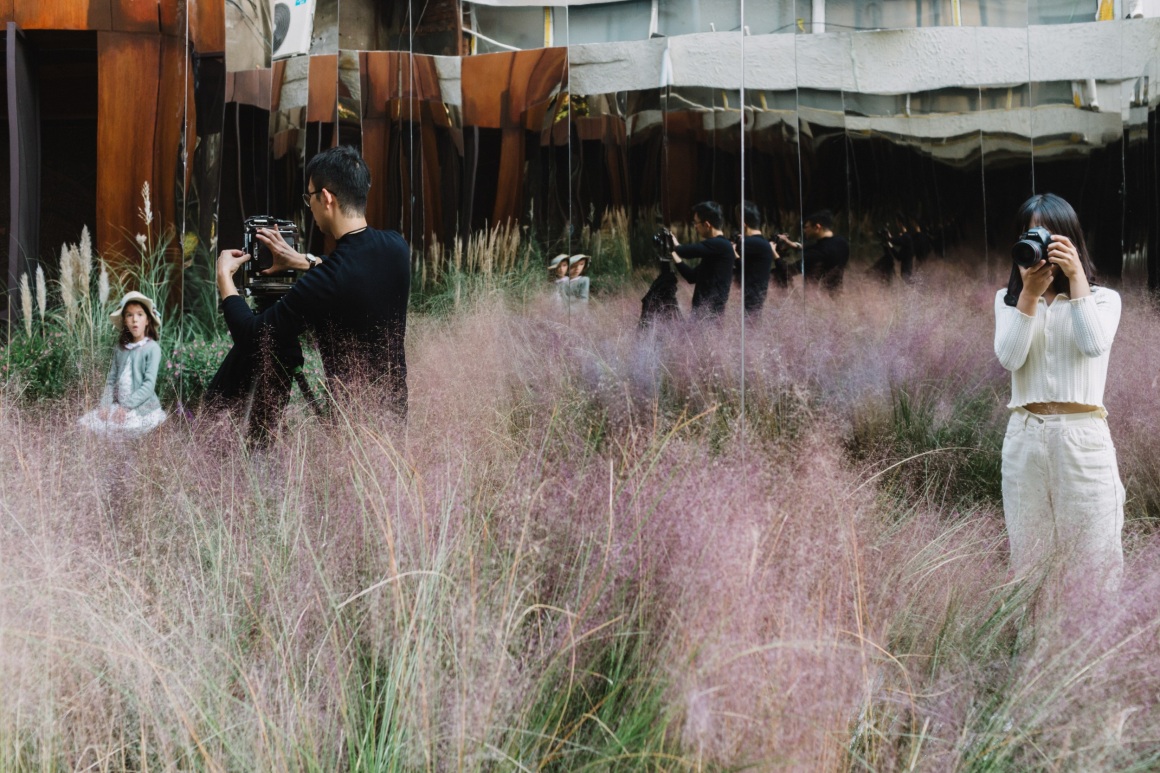
最后是花园里的植物系统。我们认为植物的氛围和维护都是设计重要的切入点。通过40cm以下、40-80cm以及80cm以上三种不同高度的植物搭配,建立丰富的层次及与人身体的关系。当人步入花园,过膝的植物会给人较强的包裹感,仿佛步入一片无限的花海。
以鼠尾草、满天星、矮蒲苇、粉黛乱子草为主的花草组合呈现充满自然野趣的植物氛围,成为城市里珍贵的自然景观,鲜活的呈现时间性的变化。
The last thing is the plant system in the garden. We realize that the atmosphere of plants and the maintenance are of great significance. The plants have three different heights – under 40cm, 40-80cm, and over 80cm. The combination of floras enriches visual hierarchy and interactions between human bodies. When walking in the garden, visitors may have a strong feeling of immersing in an endless sea of flowers, as the knee-high plants would bring people the sense of closeness. Sage, baby’s breath, dwarf pampas grass, and pink muhly grass…… The combination of various plant species mimics the atmosphere of wilderness, which turns into a precious natural landscape in the city and a vivid presentation of timeliness.
▼无限花园 Infinite space
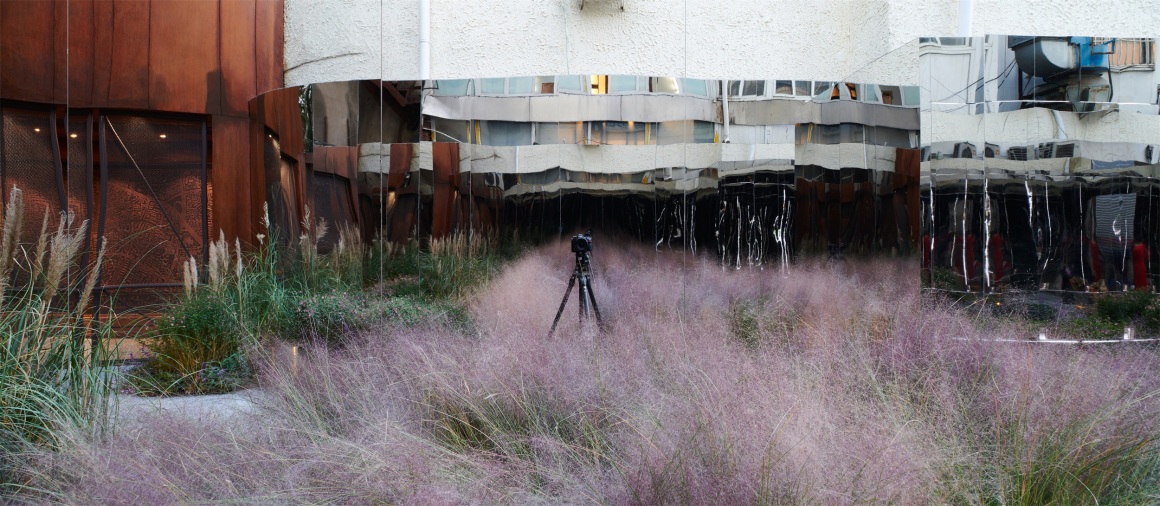
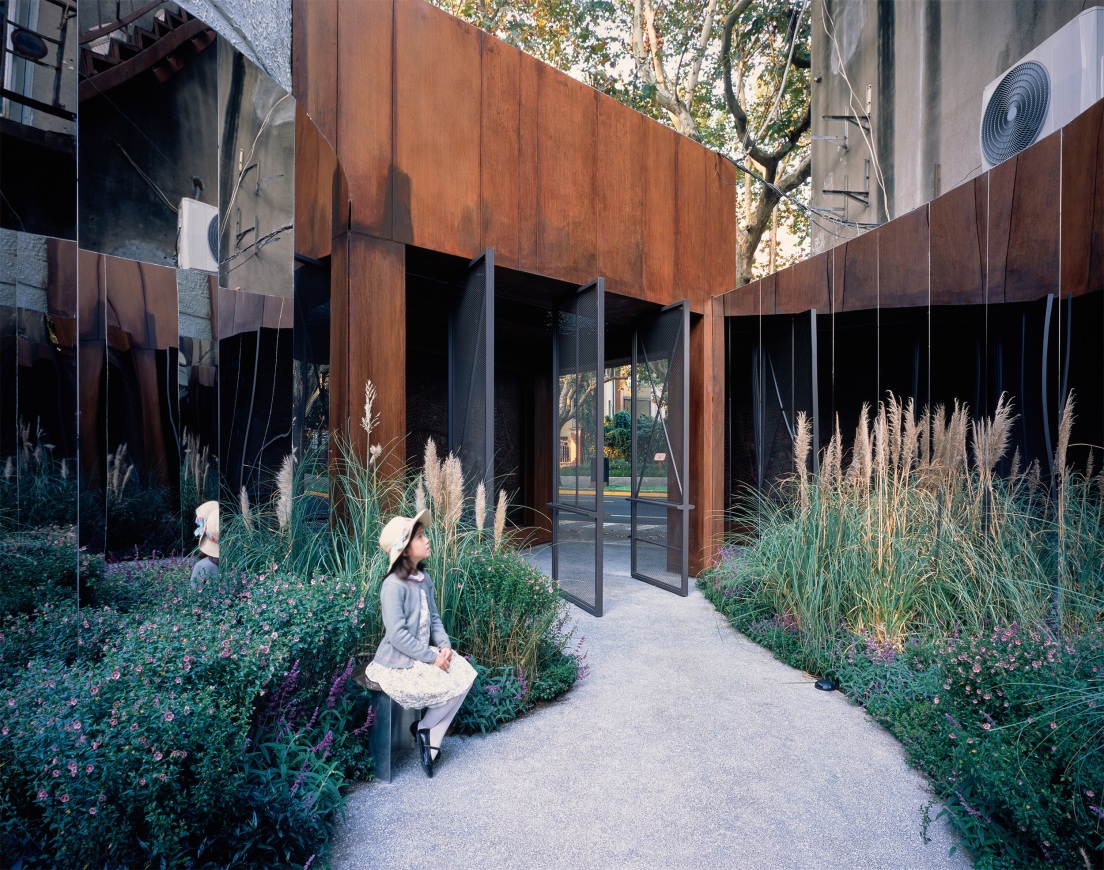
呈现 Presentation
我们希望呈现一道时间性的风景,她是不断变化的:充满自然野趣的花园,随季节变化呈现四季不同的景致;如荧幕一般的镜面,记录着不同的参与者与空间不同的互动场景;这是一个无限的自然花园,也可变化为提供持续展览的街头画廊。
In the end, we hope to present scenery of time, which is changing endlessly.
The natural garden shows different scenes due to the seasonal cycle.
The mirrors are screens alike, recording the interactions between different participants and this space.
The space is an infinite natural garden. It could also transform into a street gallery for continuous exhibitions.
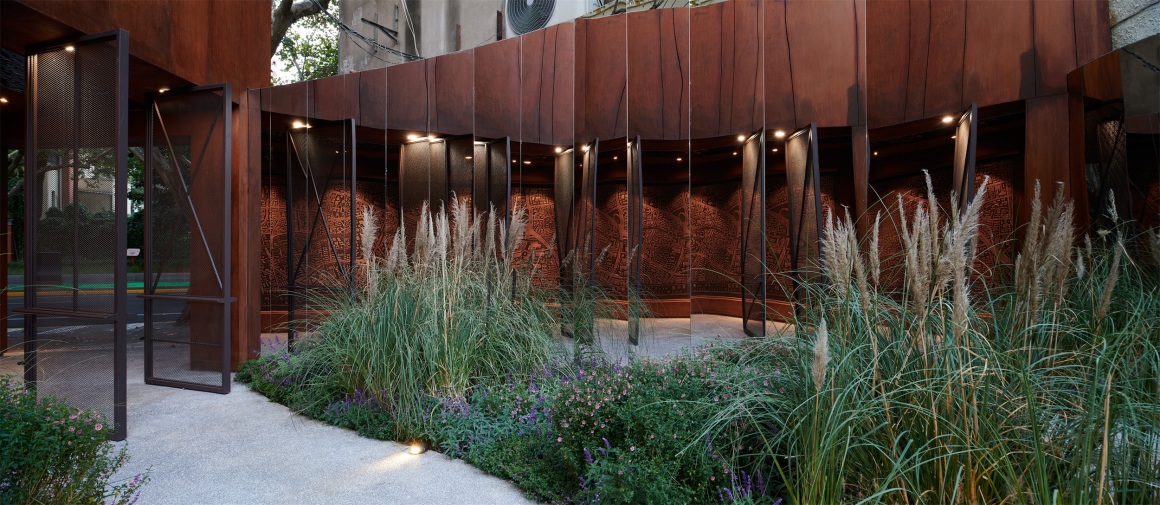
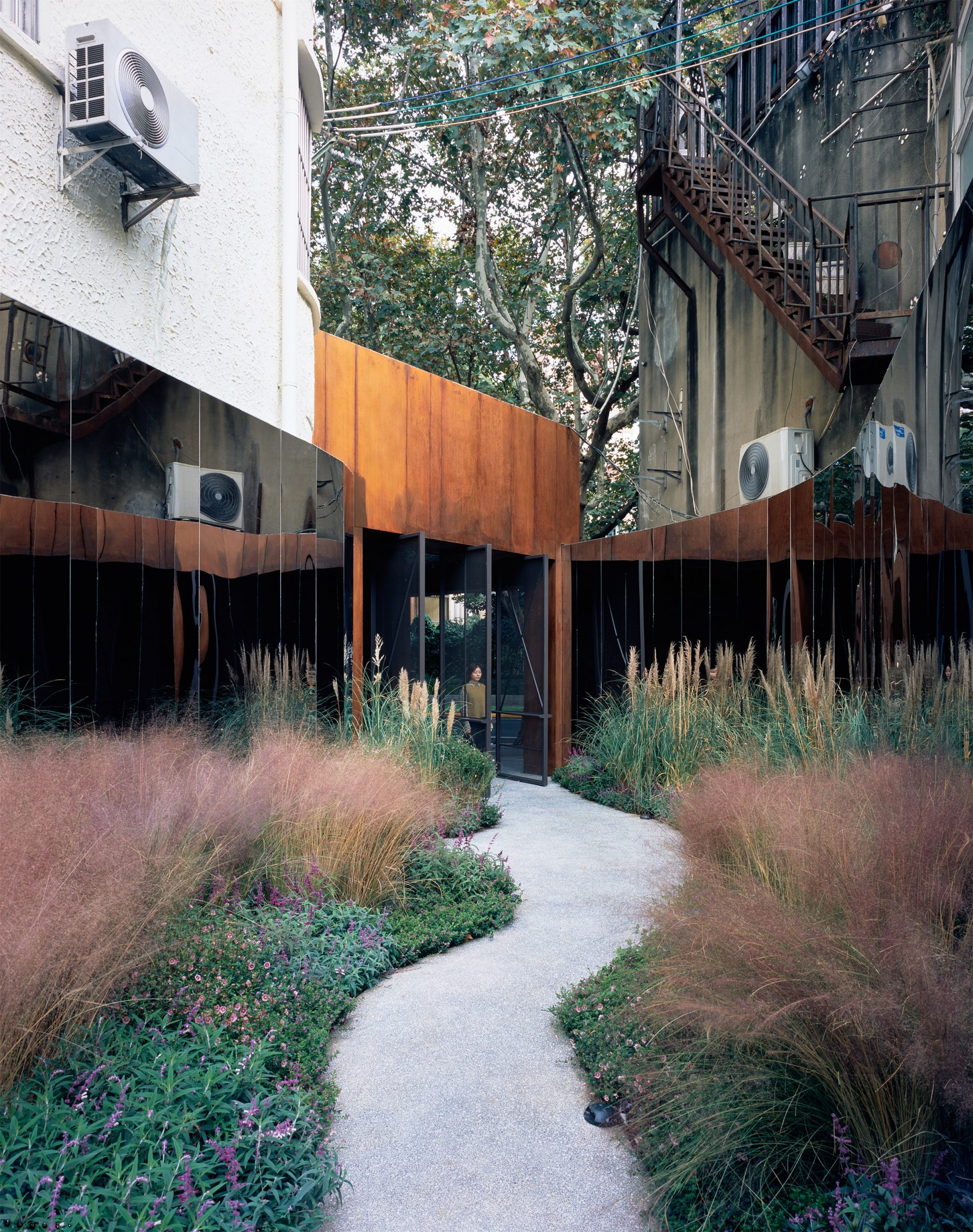
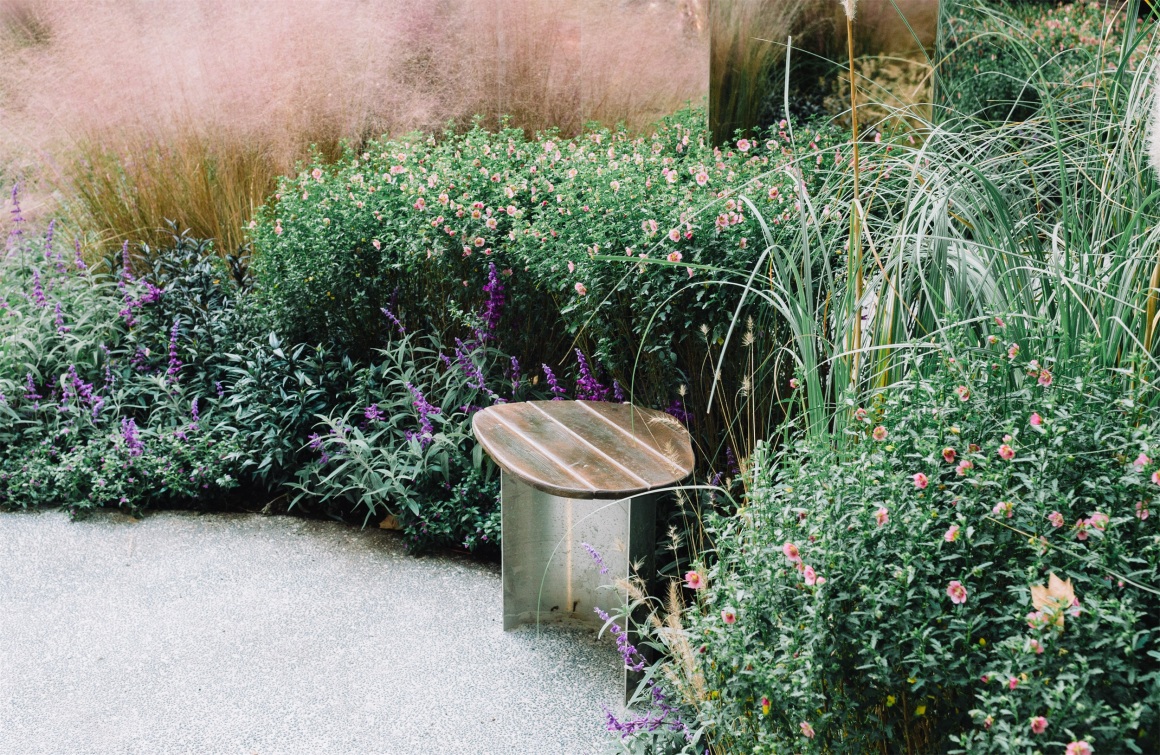
项目名称:新华路口袋公园
项目地点:上海市长宁区新华路359号新华社区青年中心旁
建成时间:2020.09.29
业主单位:长宁区新华路街道办事处
设计单位:水石设计
设计顾问:沈禾
设计团队:水石城市再生中心 (周飏 董怡嘉 杨洋 盛松山 钱卓珺 金蕾 杨阳 郑国臻)
标识设计:水石城市空间视觉设计室(张佾媛 陈鹤文 廖强 邵敏 曹瑀)
植物顾问:水石景观技术研发部软景室(王文珍)
施工团队:上海致同建设工程科技有限公司
建筑材料:镜面不锈钢 耐候钢 水洗石
照片摄影:陈颢 王琇 盛松山 周飏
Project name: Pocket park on Xinhua Road , Shanghai
Project Location: Adjacent to Xinghua Community Youth Centre, 359 Xinghua Road, Changning District, Shanghai
Client: Xinghua Subdistrict Administration Office, Changning District
Architects: SHUISHI
Design Consultant: He Shen
Design Team: SHUISHI Urban Regeneration Centre –Yang Zhou, Yijia Dong, Yang Yang, Songshan Sheng, Zhuojun Qian, Yang Yang, Lei Jin, Guozhen Zheng (Intern)
Signage Design: SHUISHI Graphic Design Studio –Yiyuan Zhang, Hewen Chen, Qiang Liao, Min Shao, Yu Cao
Plant Consultant: Wenzhen Wang
Construction Team: Shanghai Zhitong Construction Engineering Technology Co., Ltd
Construction Material: mirror-finished stainless steel, weathering steel, pebbledash stone
Area: 106㎡
Design period: 27th July 2020 – 10th August 2020
Construction period: 12th August 2020 – 29th September 2020.
Photography: Hao Chen, Xiu Wang, Songshan Sheng, Yang Zhou
“ 自然野趣的口袋公园,重新激活被遗忘的城市“边角”空间。”
审稿编辑:任廷会 -Ashley Jen
更多 Read more about:水石设计 SHUISHI


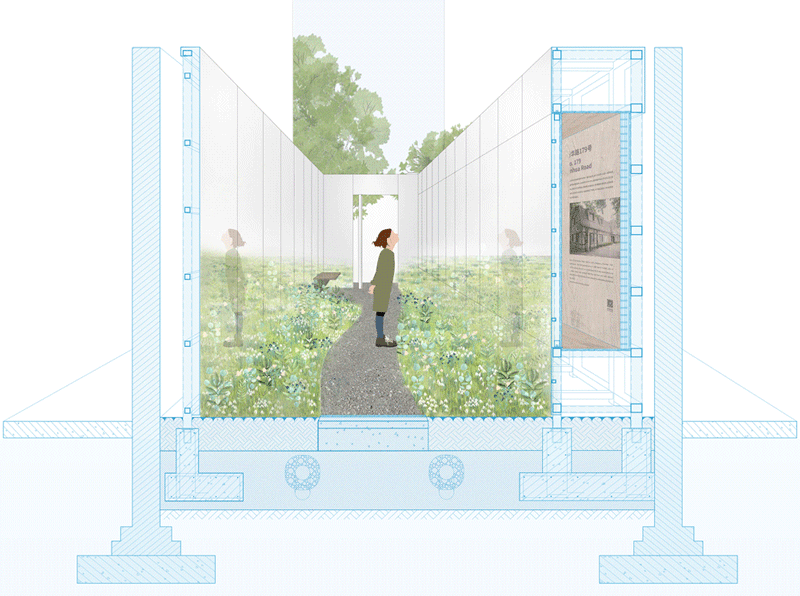


0 Comments