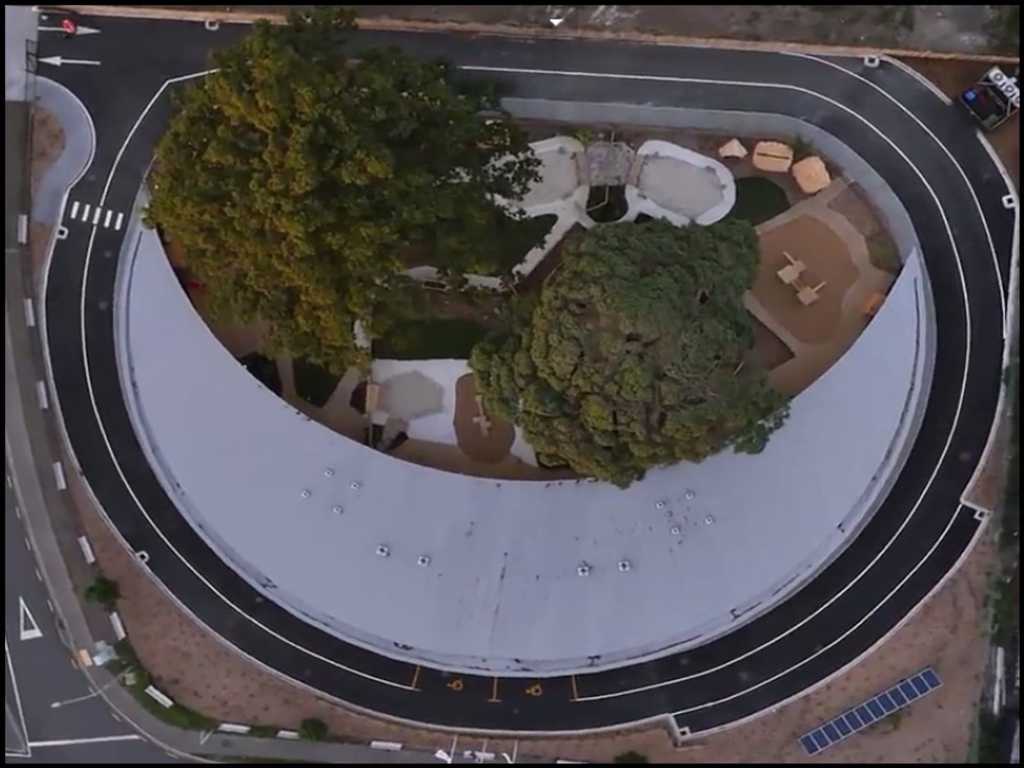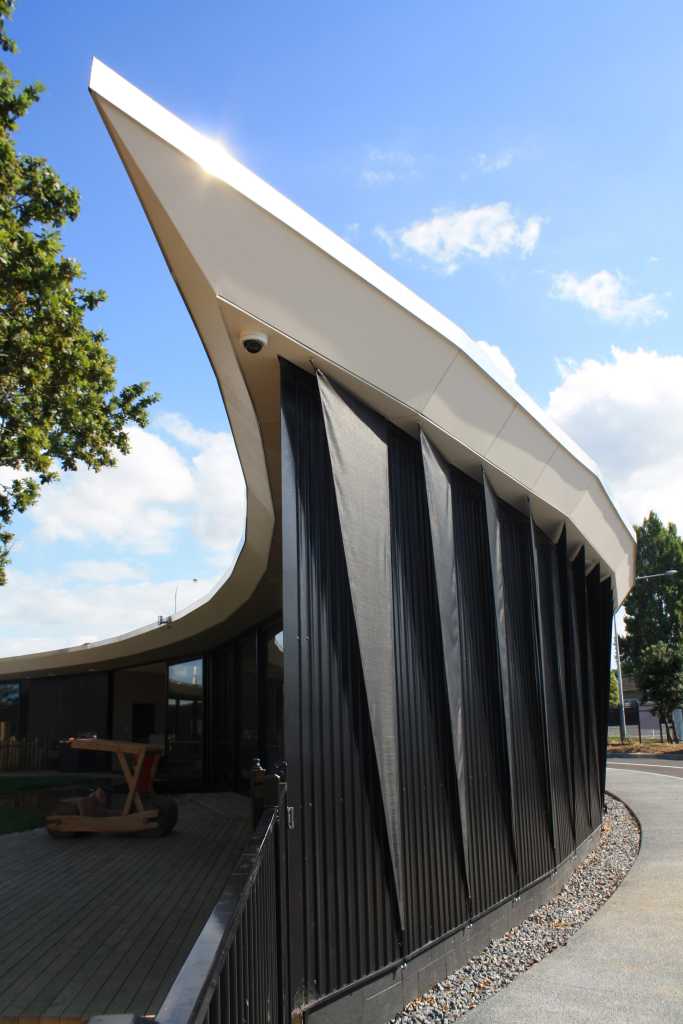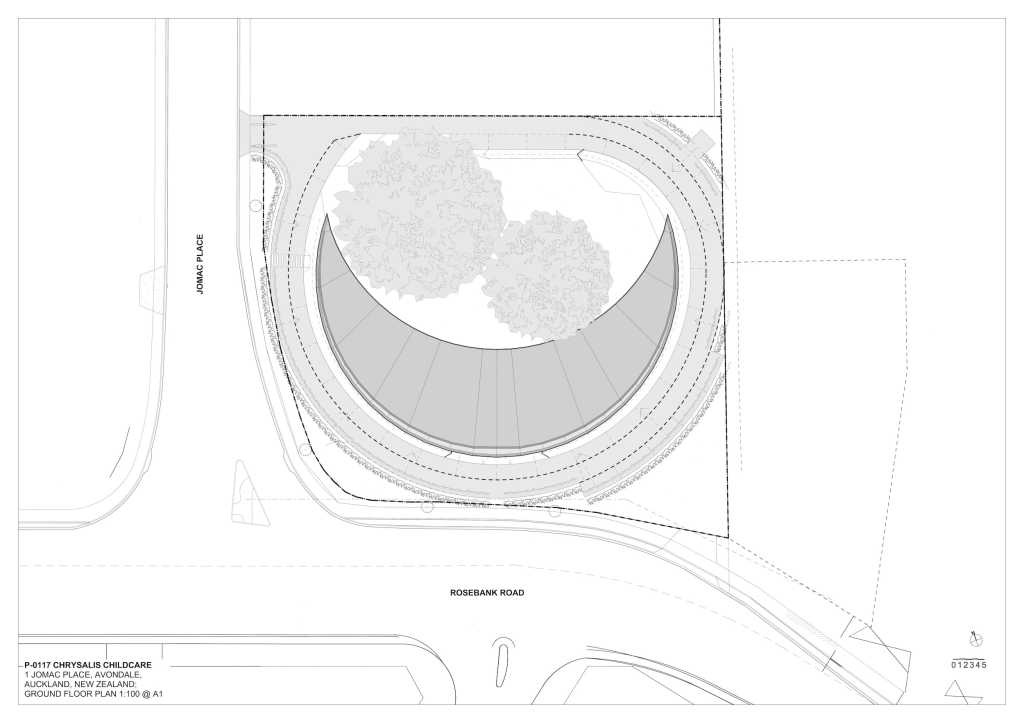Collingridge and Smith Architects:Chrysalis早教中心是一个创新的早教和游戏中心,为150名儿童,利用其地方的文化和精神,围绕两个成熟的传统树木创建一个培育环境。
Collingridge and Smith Architects:Chrysalis Early Learning Center is an innovative early education and play center for 150 children, drawing on the culture and spirit of its place to create a nurturing environment around two mature heritage trees.
我们的宗旨是创建一个独特的、创新的早教中心,捕捉该地区的文化和精神价值。我们的出发点是场地本身,是它提出了问题和解决方案:树木。
Our brief was to create a unique and innovative childcare centre capturing the cultural and spiritual values of the area.Our starting point was the site itself which presented both the problem and the solution: the trees.
视频 Video
现有的受保护的树木提供了美丽和象征性的灵感——一棵是英国橡树,另一棵是当地的Pohutukawa,大小和身材都一样,并排站着,它们的树枝触摸着场地的中心。这种象征主义构成了基地的whakapapa(族谱)及其新用途的基础:一个双文化和多元文化的儿童保育。
The existing protected trees provided beautiful and symbolic inspiration – one is an English Oak, the other a native Pohutukawa, both of equal size and stature, standing side by side, their branches touching at the heart of the site. This symbolism forms the basis for the whakapapa (genealogy) of the site and its new use: a bicultural, and multicultural childcare.
在传统的毛利观念中,这些树也象征着“Tane”(森林之神),他把“Rangi”(天空之父)和Papa (大地之母)分开,创造了“光明”的世界。设计利用了这一点,在树木周围创造了一个“空隙”或空间,分隔了新中心的各种元素,并在根部区域提供了一个保护性的外壳。这座建筑代表了Papa和Rangi紧紧地拥抱在一起,因此这座建筑优美的曲线就像两条手臂伸向天空。立面形式通过在树下保持一个尊重的高度,允许从更广阔的环境中欣赏它们,进一步增强了这种效果。
In the traditional Maori view, the trees also symbolise Tane (god of the forest) who separated Rangi (sky father), and Papa (earth mother) to create the world (of light). The design draws on this by creating a ‘void’ or space around the trees, which separates out the various elements of the new center and provides a protective enclosure around the root zone. The building represents Papa who was locked in a tight embrace with Rangi and so the graceful curve of the building appears like two arms reaching out to the sky. The elevational form further enhances this effect by keeping a respectful height below the trees, allowing good views of them from the wider environment.
在整个设计中可以找到更多的象征意义,最引人注目的是围绕建筑外曲线的帆形。这些帆船以传统的毛利帆船形式为基础,但尊重新西兰的所有文化,最初新西兰人都是通过帆船来旅行的。重叠的帆的分层效果也让人想起传统的雕刻图案,而建筑的曲线代表了curve或展开的蕨叶。
Further symbolism can be found throughout the design, the most striking being the sail forms around the outer curve of the building. These are based on traditional Maori sail forms but honour all the cultures of New Zealand, all of whom originally made the journey by sailing boats.The layered effect of the overlapping sails also recalls traditional carving patterns whilst the curve of the building represents the Koru or unfurled fern frond.
建筑设计也自然地融入了可持续设计。在建筑内部,厨房被置于大楼的中心,向两个教室和主要接待处开放,在那里孩子们可以准备食物欢迎家长坐下来,喝杯咖啡聊聊天。所有的教室都可以通过大型玻璃滑道俯瞰操场,以确保室内室外视野畅通无阻。所有的地板深度都保持在自然光穿透的理想标准,沿着大房间的脊柱是全高的垂直窗户,以最大限度地提高自然通风。其他可持续特征包括:
· 使用低维护/可持续材料
· 所有的玻璃都是低辐射涂层,以减少热损失,屋顶和树木遮挡得很好,因此没有夏季过热的问题。
· 屋顶和墙壁具有非常高的隔热等级——墙壁R2.8,屋顶R3
· LED全屏照明
· 电气太阳能电池板
· 该建筑对所有人来说都是完全无障碍的,建筑完全可达,有无障碍标志、卫生间、接待处和员工设施。
The building design also naturally integrates sustainable design. Within the building the kitchen has been placed at the heart of the building open to two classroom and the main reception where it engages the children in the preparation of their food and welcome parents to sit down, have a coffee and chat. The classrooms were all design overlooking the playground through large glass sliders to ensure full indoor-outdoor flow and unobstructed views. All floor plate depths have been kept to ideal standards for natural light penetration and along the spine of the larger rooms are full height vertical windows to maximise natural ventilation. Other sustainable features include:
· Use of low maintenance/sustainable materials
· All glass is low-e coated for minimal heat loss and well shaded by the roof and trees so no summer overheating issues.
· The roof and walls have very high insulation levels – walls R2.8, Roof R3
· LED lighting through out
· Electric solar panels
· The building is fully accessible for all abilities being one level, with accessible signage, toilet, reception counter and staff facilities.
客户: Chrysalis早教中心
地点: 新西兰埃文代尔约马克广场1号
场地面积: 约4692平方米
建筑总面积: 约800米
摄影师: Archipro
完成日期: 2015年1月
设计参与: Collingridge and Smith Architects(英国)有限公司——设计团队:Phil Smith, Graham Collingridge, Evan Crighton.
室内设计: Collingridge and Smith Architects(英国)有限公司和Chrysalis早教中心
建筑商: Keola homes有限公司
规划者: Planning Focus
数量测量员: Kwanto
景观: Playscapes
室内细木工: Guyco有限公司
服务工程师: Eco Design Consultants
结构工程师: McNaughton Consulting Engineers
机械工程师: WSP
结构: 主跨度为9m,在1200个中心使用300根DHS檩条,采用温暖的屋顶系统,最大限度地提高了效率。胶合板和木材椽子解决方案需要每400毫米椽子和中间额外的横梁。温暖的屋顶采用了长浇钢屋顶,PIR隔热材料和薄膜被用来最大化结构跨度,同时消除结露,因此不需要屋顶通风。主墙全部是木材,在400个中心有栓钉,这使得结构非常高效和经济。由于树根和填料的原因,地板块是带有沟槽基础的混凝土。
饰面: 材料选择简单且经济实惠——黑色钢覆层、黑色粉末涂层铝门窗和黑色遮阳帆——主要建筑特征是92帆,安装和由当地帆制造商供应非常经济。这些材料磨损严重,几乎不需要维护。内部粉刷的石膏板装饰了所有的墙壁和天花板,在儿童容易接触到的地方,每间房间都用各种不同颜色的隔音钉墙板覆盖。
Client: Chrysalis Early Learning Centre
Location: 1 Jomac Place, Avondale, New Zealand
Site Area: Approximately 4692m2
Gross Building Area: Approximately 800m²
Photographer: Archipro
Completed Date: January 2015
Design Participation: Collingridge and Smith Architects (UK) Ltd – Design Team: Phil Smith, Graham Collingridge, Evan Crighton.
Interior Design: Collingridge and Smith Architects (UK) Ltd and Chrysalis Early Learning Centre
Builder: Keola homes ltd
Planners: Planning Focus
Quantity Surveyor: Kwanto
Landscaper: Playscapes
Interior joinery: Guyco Ltd
Services Engineer: Eco Design Consultants
Structural Engineer: McNaughton Consulting Engineers
Mechanical Engineer: WSP
Structure: The main spans are 9m and are achieved using 300 DHS purlins at 1200 centres with a warm roof system maximises this efficiency. A plywood and timber rafter solution would need rafters every 400mm and additional cross steel beams midway. The warm roof utilises longrun steel roofing, PIR insulation and membrane have been used to maximise structural spans whilst eliminating condensation so no roof venting needed. The main walls are all timber with studs at 400 centers making it very efficient and cost effective structure. The ground slab is concrete with trench foundations due to tree roots and fill.
Finish: The material palette is simple and cost effective – black steel cladding, black powder coated aluminium windows and doors, and black shade sails – the main architectural feature is the 92 sails which was very cost effective to install and supplied by a local sail manufacturer. The materials are hard wearing and need little maintenance. Internally painted plasterboard finishes all the walls and ceilings, and where easily accessible to children it is covered by acoustic pin-up wallboard in various complimentary colours for each room.
更多 Read more about:Collingridge and Smith Architects, Playscapes





























0 Comments