本文由 奥雅股份 授权mooool发表,欢迎转发,禁止以mooool编辑版本转载。
Thanks L&A GROUP for authorizing the publication of the project on mooool, Text description and images provided by L&A GROUP.
奥雅股份:深圳湾超级总部基地项目是深圳市的一项重要城市发展规划,旨在打造一个集约、高效、生态和人性化的未来城市。立足深圳湾超级总部基地的广阔视野之下,植入超级IP、超级街区、超级复合、超级交互四个维度,阐释开放、互联、多元和生态的理念。打造“复合型”商业综合体,以自然之道为城市打造生命力地标;为迈向未来的新型城市定制潮流社交场所。
L&A GROUP: The Shenzhen Bay Super Headquarters Base project is an important urban development plan in Shenzhen, aimed at creating an intensive, efficient, ecological, and humanized future city.Based on the broad vision of the Shenzhen Bay Super Headquarters Base,Implant four dimensions: super IP, super block, super composite, and super interaction,Elaborate on the concepts of openness, interconnectivity, diversity, and ecology.Building a ‘composite’ commercial complex,Creating a vibrant landmark for the city through nature;Customize trendy social venues for new cities moving towards the future.
▽项目视频 video
深圳湾睿印RAIL IN位于超总核心东西轴线的西端,毗邻多个重量级地标,基地北侧和东侧分别为扎哈·哈迪德事务所设计的OPPO全球总部和超总C塔,南侧为福斯特事务所设计的招商银行全球总部。同时,深圳湾睿印RAIL IN还处在地铁2号、9号和11号线的换乘节点上。
The Shenzhen Bay Ruiyin RAIL IN project is located at the western end of the core east-west axis of the Shenzhen Super Headquarters, adjacent to multiple heavyweight landmarks. The north and east sides of the site are respectively the OPPO global headquarters designed by Zaha Hadid and the Super Headquarters C-Tower, while the south side is the China Merchants Bank global headquarters designed by Foster+Partners. At the same time, Shenzhen Bay Ruiyin Rail IN project is also located at the transfer node of subway lines 2, 9, and 11
▽项目基地总览
场地更新改造
Reconstruction
原有设计与项目全新的定位已无法匹配;缺乏城市名片与活力,需要进行全方位的改造与提升;复合空间的交通引导力不高效;生态、人性化的休闲空间不足,
作为深超总首开项目,我们希望在高密的都市下营造一片绿意,链接都市的生态与未来。
The original design no longer matches the brand new positioning of the project;Lack of urban card and vitality, requiring comprehensive renovation and improvement;Inefficient traffic guidance in composite spaces;Lack of ecological and humanized leisure space
As the first project of Shenzhen Supermarket, we hope to create a green environment in the high-density city, connecting the ecology and future of the city
▽地面层景观,地下层景观,屋顶层景观
URBAN SQUARE
湾区互联的都市焕新场(首层广场)
将海湾记忆融入景观,重塑湾区共同的情感记忆。借助细腻的铺装、灵动的灯光和互动的水景,多维联动再现海湾。广场是水漾涟漪的大地艺术,也是戏耍此起彼伏“海浪”的欢乐场。
充满未来科技感的“蝶型雨棚”如天外来物一般张扬地降落在板块的中心位置。雕塑成为SIC的视觉中心,景观为其精彩呈现塑造水景舞台,共塑充满想象张力的画面。缓缓流动的水又增添了原始天然音效。活力场即是未来的,也是自然的。
Integrating bay memories into the landscape and reshaping the shared emotional memory of the bay area.With delicate paving, dynamic lighting, and interactive water features, the bay is recreated through multi-dimensional linkage.The square is a land art of rippling water, and also a joyful venue for playing with the continuous waves.
The butterfly shaped canopy, full of futuristic technology, landed at the center of the plate like an extraterrestrial object. Sculpture has become the visual center of SIC, and the landscape shapes the water scenery stage for its wonderful presentation, creating a picture full of imaginative tension. The slowly flowing water adds to the original natural sound effects. The vitality field is both future and natural.
▽广场夜景氛围
无限制,多可能的空间装置,由使用者自由定义它的功能或许是多变的休闲坐凳,或许是小孩自创玩乐的游戏场或许是父母陪伴小孩第一次站立场所?第一次走路?未知又无限。景观释放了可能,共创者升华了魅力。
艺术坐凳采用参数化建模方式设计,石材采用异形定制,整体由模块化的各个分段拼接而成。
Unrestricted and versatile spatial devices, freely defined by users, their functions may be versatile leisure benches, playgrounds created by children, or places where parents accompany their children to stand for the first time? First time walking? Unknown yet infinite. The landscape unleashes possibilities, and the co creators elevate their charm.
The artistic bench is designed using parametric modeling, and the stone is customized with irregular shapes. The overall structure is composed of modular segments that are assembled together.
▽广场多变的休闲坐凳
TOD复合链接下的自然汇流场(下沉广场)
EFFICIENT SQUARE
对超级枢纽的人流进行高效有机的组织,疏散交通的同时激发更大的商业潜质。灰空间的荫蔽,成为了都市里的夏日清凉。高差的阻隔,成为了快节奏生活里的有效停留,享受都市生活。商业视线的互通,热闹的外摆氛围,激发游客成为顾客的潜能。
Efficiently and organically organize the flow of people in super hubs, while evacuating traffic and stimulating greater commercial potential.The gray space has become a refreshing summer in the city. The platform benches formed by height differences enable people to effectively stay and enjoy urban life. The interconnectedness of commercial landscapes in terms of visual perception stimulates the potential for tourists to become customers.
▽叠合的多功能台阶,让游客驻足
绿墙、艺术雕塑与建筑形成空中多维一体的悬浮感景观。为复合空间增添自然体验同时,塑造了视线强引导,联动地面与地下
Green walls, art sculptures, and architecture form a multi-dimensional suspended landscape in the air. Adding a natural experience to the composite space while shaping strong visual guidance, linking the ground and underground
多元人群交融的生态岛(屋顶平台)
ECOLOGICAL ISLAND
构建多个生态岛,为多元人群提供都市绿岛的森系体验。屋顶花园链接商业、公寓、办公,满足不同背景的多元人群需求。错落的平台与自然交错,形成绿意围合的轻松空间。生态岛为都市提供沉浸式感受自然与轻松社交的场所。
Build multiple ecological islands to provide a forest like experience of urban green islands for diverse populations.The rooftop garden connects businesses, apartments, and offices to meet the diverse needs of people from different backgrounds.The platforms intertwine with nature, creating a relaxed space surrounded by greenery.Ecological islands provide urban areas with immersive experiences of nature and relaxed social spaces.
空间重塑后,室内外横向无界,渗入自然,上下空间流动,透入阳光。我们将原有的构筑进行调整,加大挑檐,调整柱子斜度,将商业功能外延至场地。采光井形成一个舞台感的透光广场,预留小型音乐剧场或节庆活动举办的空间。
After the spatial reshaping, the indoor and outdoor spaces are horizontally unbounded, infiltrating nature, flowing up and down, and penetrating sunlight. We will adjust the original structure, increase the eaves, adjust the slope of the columns, and extend the commercial function to the site. The skylight creates a stage like transparent square, reserving space for small music theaters or festival events.
通过地被乔木等自然元素的融入和行走路经的安排,使多级台阶的枯燥变为穿梭山林的乐趣。休闲坐凳和停留平台的设置,为办公人群提供自然放松和交谈空间。
By incorporating natural elements such as ground cover trees and arranging walking paths.Transforming the monotony of multi-level steps into the joy of traversing through the mountains and forests.The setting of leisure benches and resting platforms provides a natural space for office workers to relax and chat.
“ 以设计重新激发场地活力。”
审稿编辑:junjun
更多 Read more about:奥雅股份 L&A GROUP



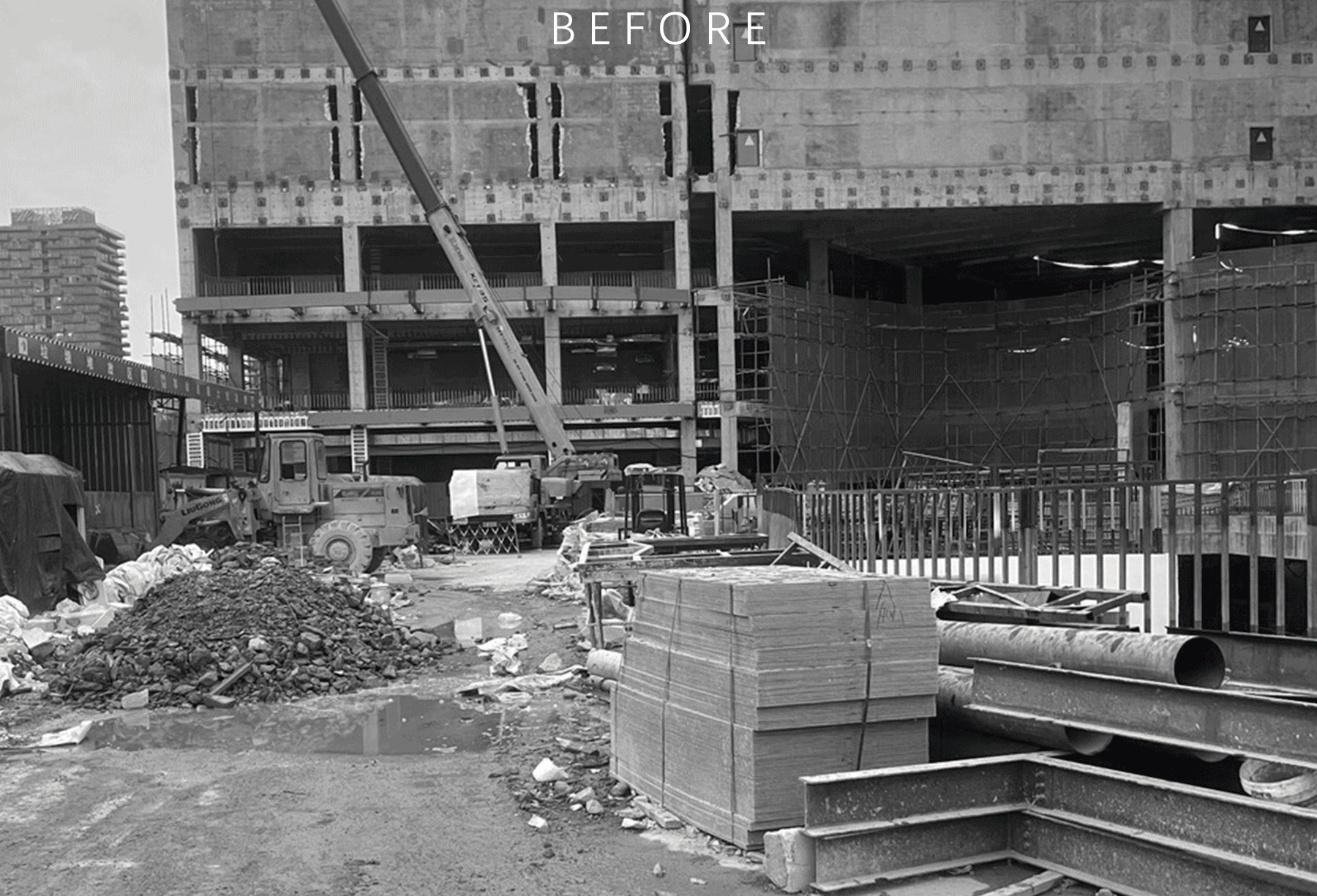

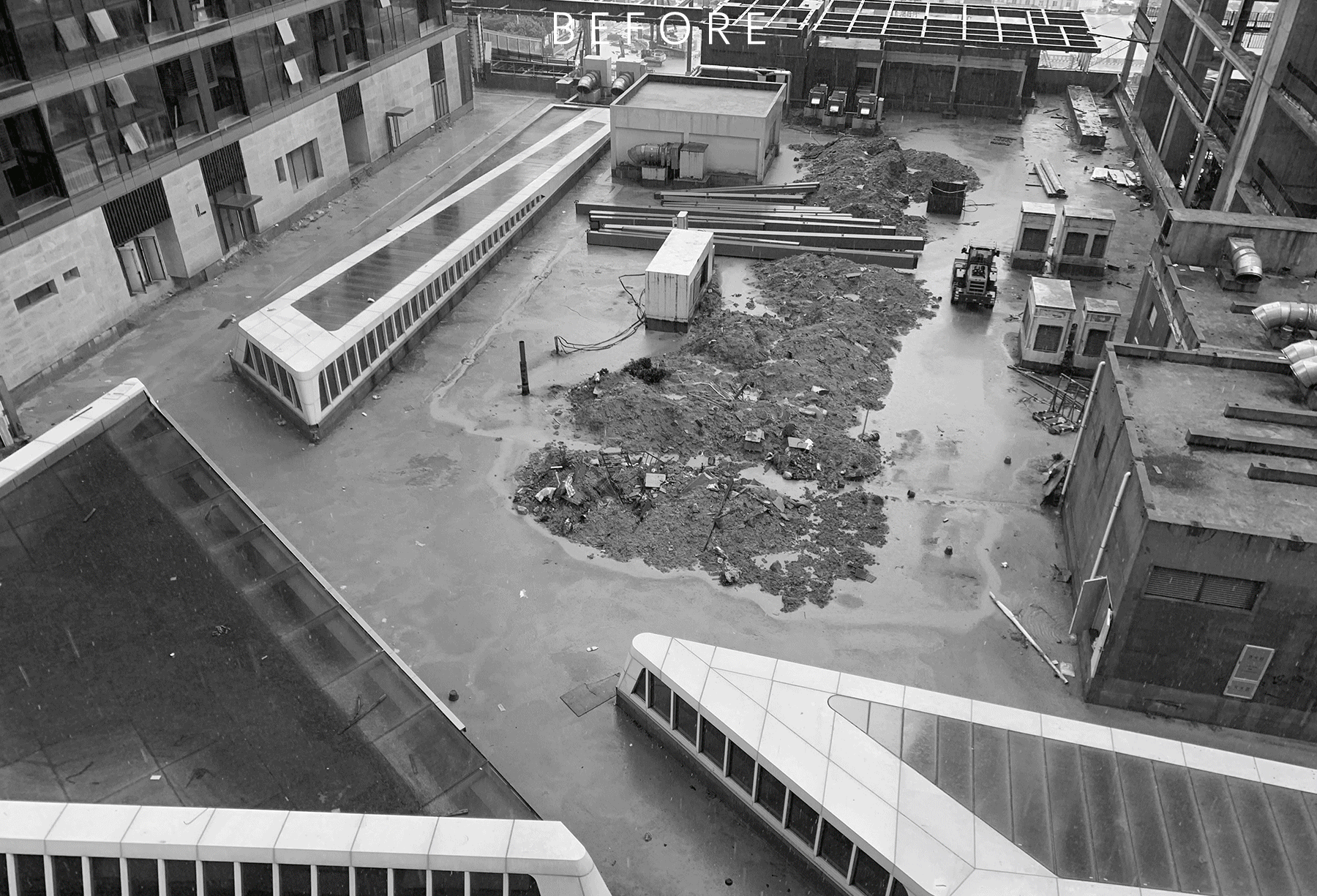
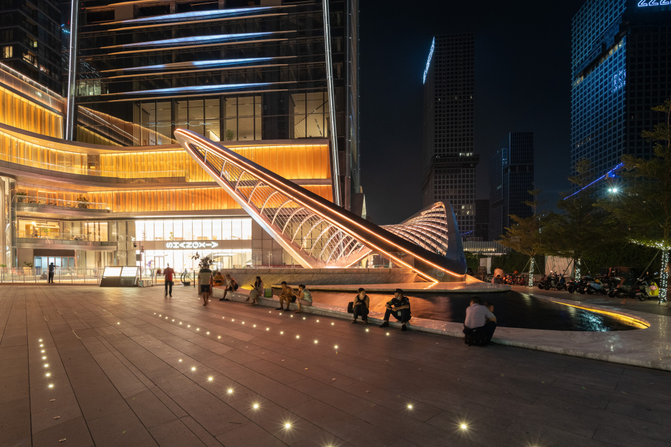
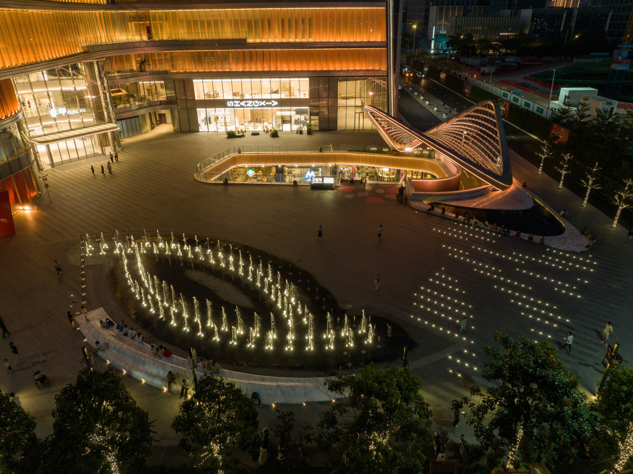

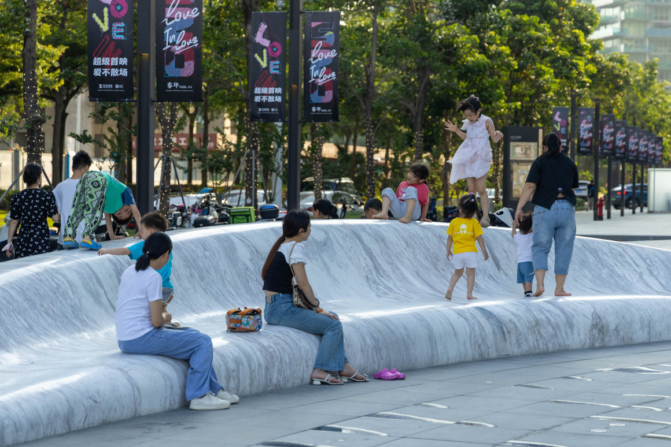
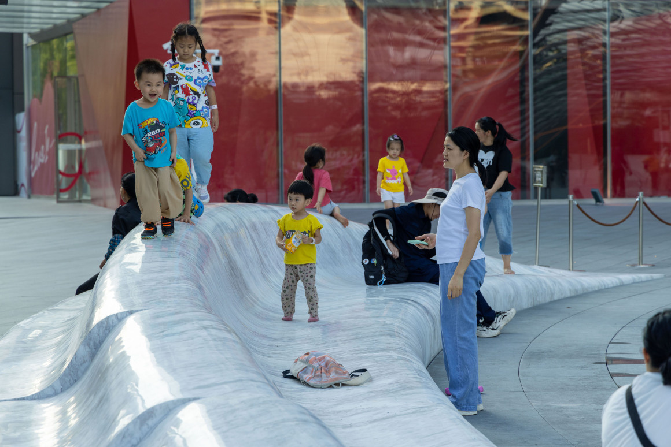
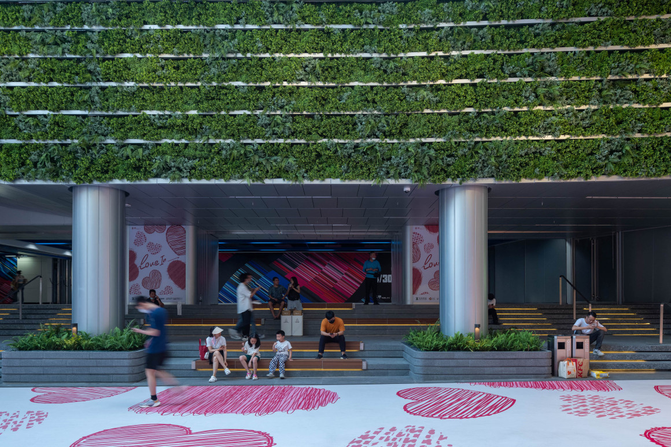
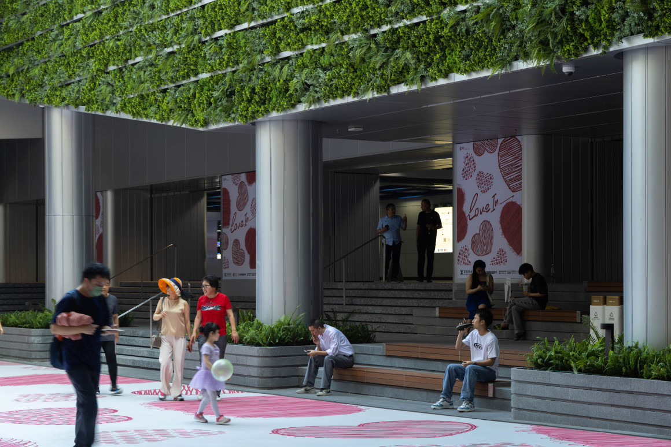
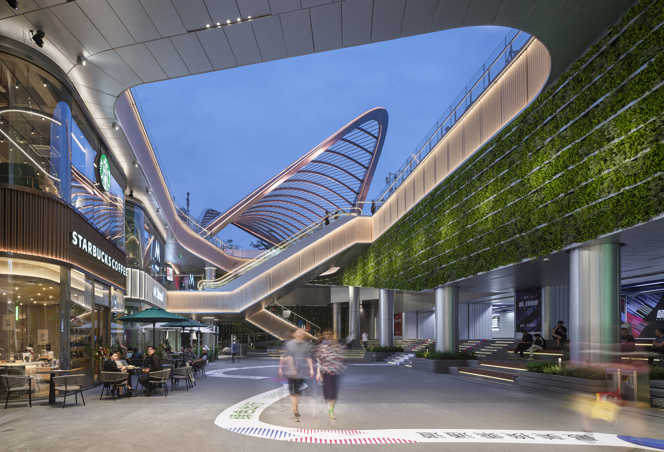



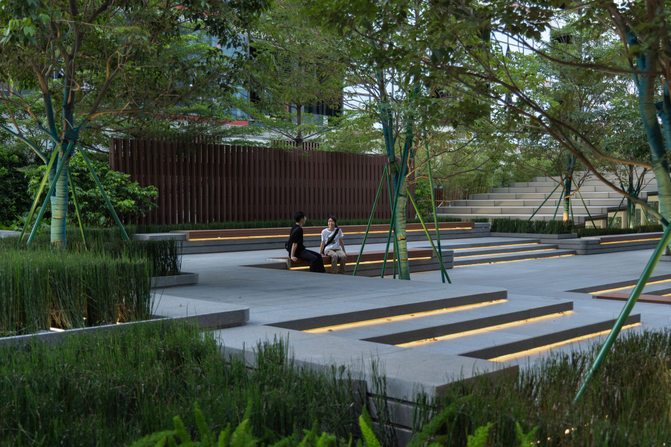
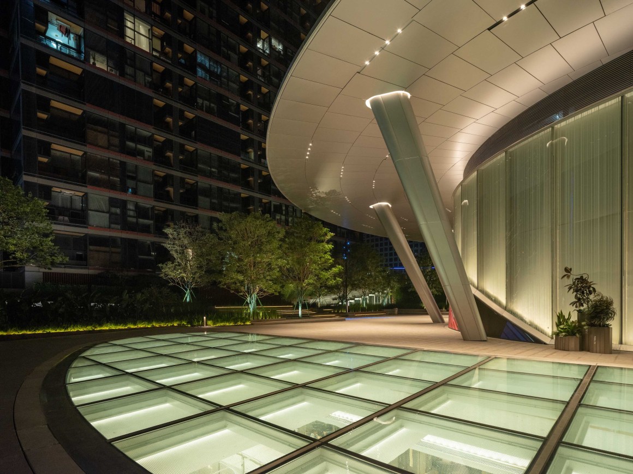
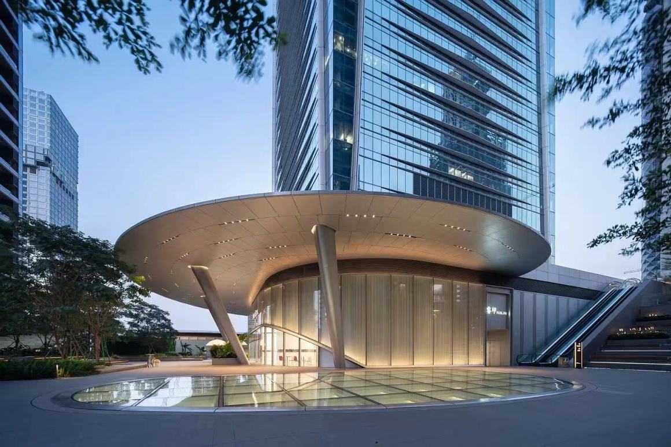
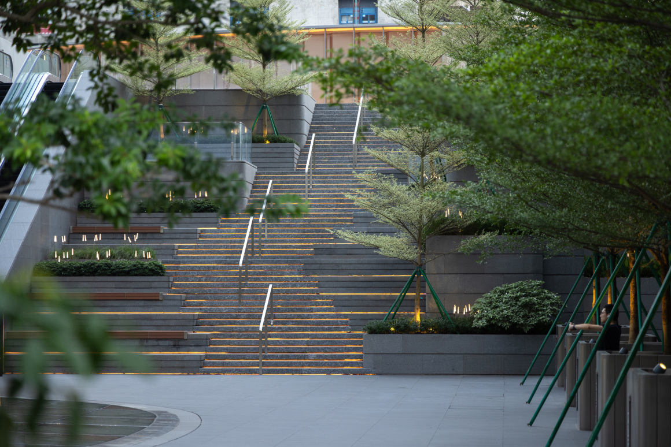
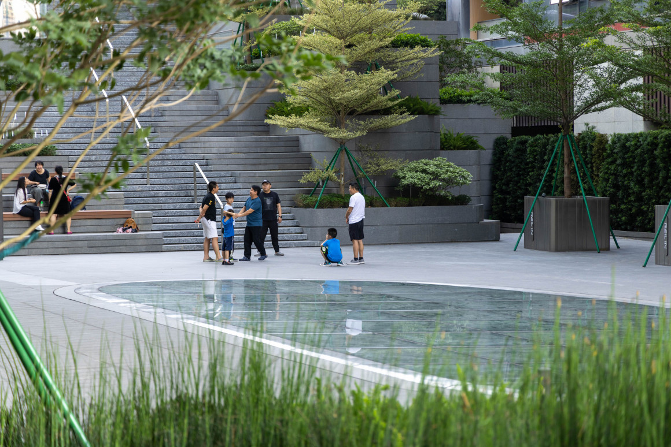


0 Comments