本文由 至岸景观 授权mooool发表,欢迎转发,禁止以mooool编辑版本转载。
Thanks ZAN Landscape for authorizing the publication of the project on mooool, Text description provided by ZAN Landscape.
至岸景观:零茶庭——现代建筑结构手法与传统材料,碰撞出来的新的空间形式。“零”是起点,也是终点,在新旧之间构建文化的转译。
ZAN Landscape: Mu Tea Garden: A New Spatial Form Born from the Collision of Modern Architectural Techniques and Traditional Materials.”Mu” represents both the beginning and the end, constructing a cultural translation between the old and the new.
▽茶庭前院 ©许树杰
▽茶室与石墙 ©许树杰
建筑主体采用杉树皮作为外立面,其温暖的色泽和不规则的表面纹路,为整体建筑结构增添了一抹柔和与质感,与周围硬质景观元素形成对比。建筑采用现代手法,以简洁的线条和几何形态,构建出充满现代感的建筑体量。细节处融入坡屋顶、竹篱笆等传统建筑元素,在现代与传统之间寻求平衡,赋予建筑独特的文化内涵。
The main structure of the building uses cedar bark as the exterior facade. Its warm hue and irregular surface texture add a touch of softness and tactility to the overall architectural structure, creating a contrast with the surrounding hardscape elements. The building employs modern techniques, using clean lines and geometric forms to create a contemporary architectural volume. Traditional architectural elements such as sloping roofs and bamboo fences are integrated into the details, seeking a balance between modernity and tradition, and imbuing the building with unique cultural significance.
▽茶室建筑主体采用杉树皮作为外立面,细节处融入坡屋顶、竹篱笆等传统建筑元素 ©许树杰
▽掩映在竹篱之内的小茶寮 ©许树杰
茶庭前庭区域采用了简洁的留白手法,石墙赋予茶庭更多自然的肌理感,与地面大片碎石相呼应,为主庭的景观留出呼吸感。植物上则选择正直向上的高大乔木和植物组团,树木的形态展现出强烈的骨架感,直指天空,形成清晰的结构线条,传递出自然的力量感,为空间增添了干净利落的气质。
The front courtyard of the tea garden adopts a minimalist approach with ample negative space. The stone walls add a natural texture to the tea garden, echoing the expansive gravel ground, allowing the main courtyard’s landscape to breathe. Upright tall trees and plant clusters are chosen for the vegetation, with their forms exhibiting a strong skeletal structure, reaching skyward to create clear structural lines that convey the power of nature, adding a clean and crisp character to the space.
▽插花、水钵、石凳,器物与空间相互交融 ©许树杰
▽杂木风格的植物组团与杉树皮立面 ©许树杰
▽更多自然的肌理相呼应,赋予空间侘寂美学 ©许树杰
茶庭入园动线采用“收放式”空间序列,从一条狭窄的小径开始,空间收放间引导观者放缓脚步。随着行走,视野逐渐开阔,拉长动线,形成转折,同时达到心态上的转变。
The entrance pathway of the tea garden employs a “contracting and expanding” spatial sequence, starting from a narrow path. The contraction and expansion of space guide visitors to slow their pace. As one walks, the view gradually opens up, elongating the pathway and creating a turn, simultaneously achieving a shift in mindset.
▽茶庭入口隐在狭窄的小径内 ©许树杰
▽在入口视角看茶室庭院 ©许树杰
▽茶室内庭 ©许树杰
▽老木、火山石、绿植、竹篱,在新与旧的交融中构建一个很有野趣的山水庭院 ©许树杰
茶室内庭景观采用火山石打造蜿蜒溪流。火山石粗糙多孔的质地,呈现出自然粗犷的美感,同时引导水流走向,为静态空间增添动态元素。常绿植物与落叶植物的组合形成时间维度的对话,通过生命形态的更迭演绎自然轮回,在不同时节呈现独特风貌,共同编织出四时皆景的美学叙事。
The inner courtyard landscape of the tea room features a winding stream made of volcanic rock. The rough, porous texture of the volcanic rock presents a natural, rugged beauty while guiding the flow of water, adding a dynamic element to the static space. The combination of evergreen and deciduous plants creates a dialogue across time, illustrating the cycle of nature through the changing forms of life. This interplay presents unique scenery in different seasons, weaving together an aesthetic narrative that is beautiful throughout the year.
▽茶席,三五人 ©许树杰
▽金箔茶台与茶具 ©许树杰
▽以茶为媒,品茗赏器,于方寸小院沉浸式的感受四季轮回 ©许树
▽项目设计图纸 ©至岸景观


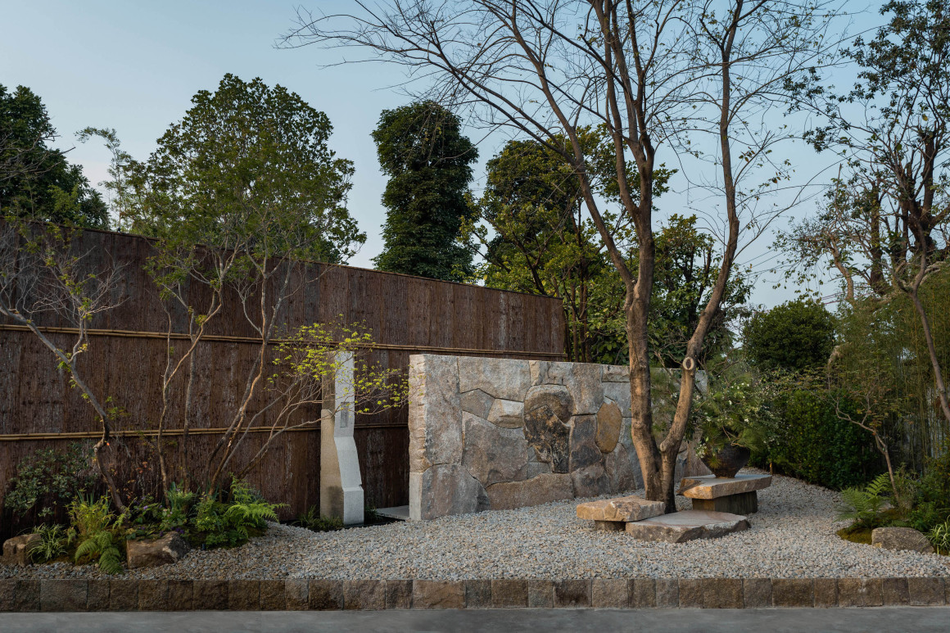

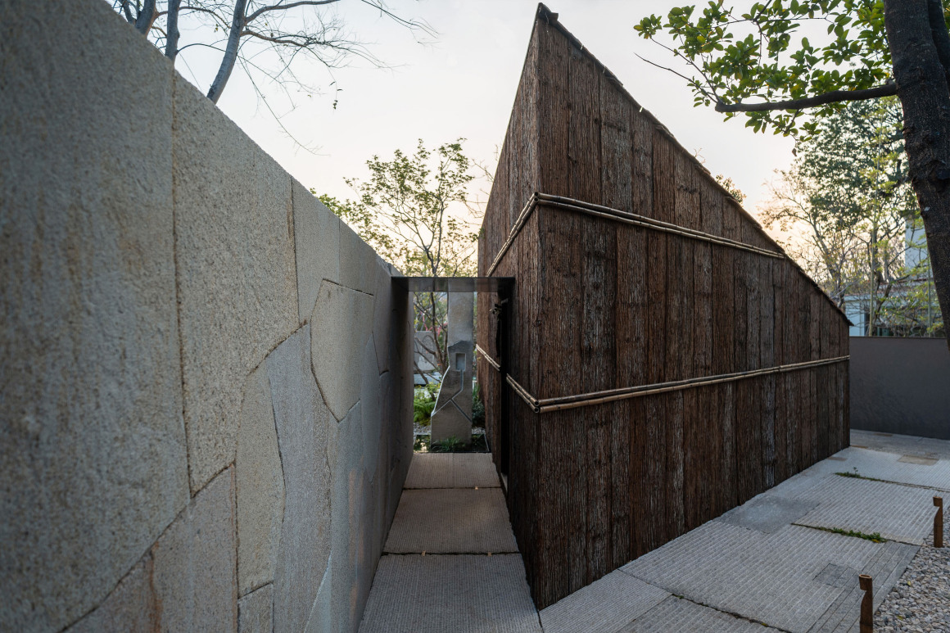

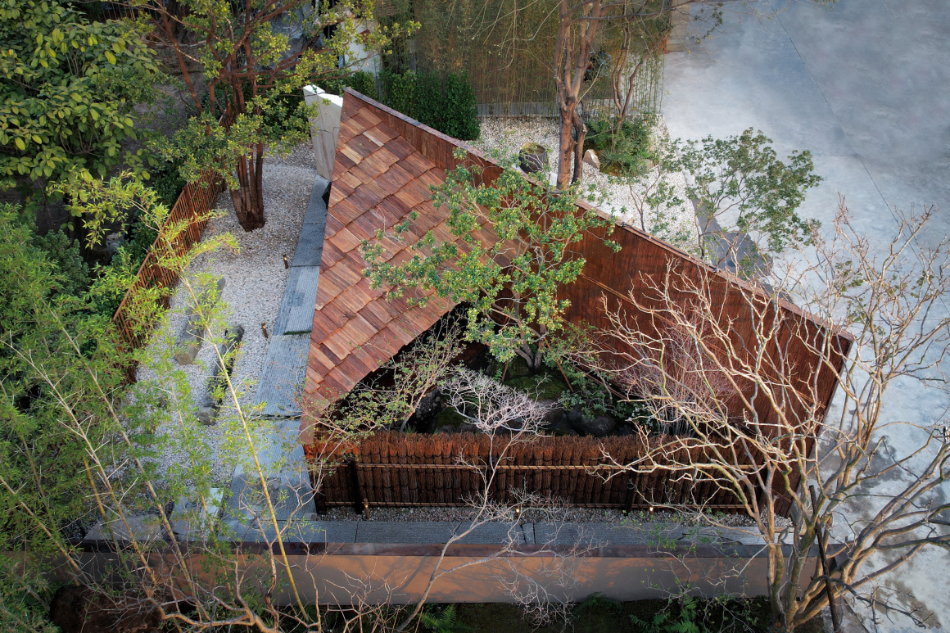
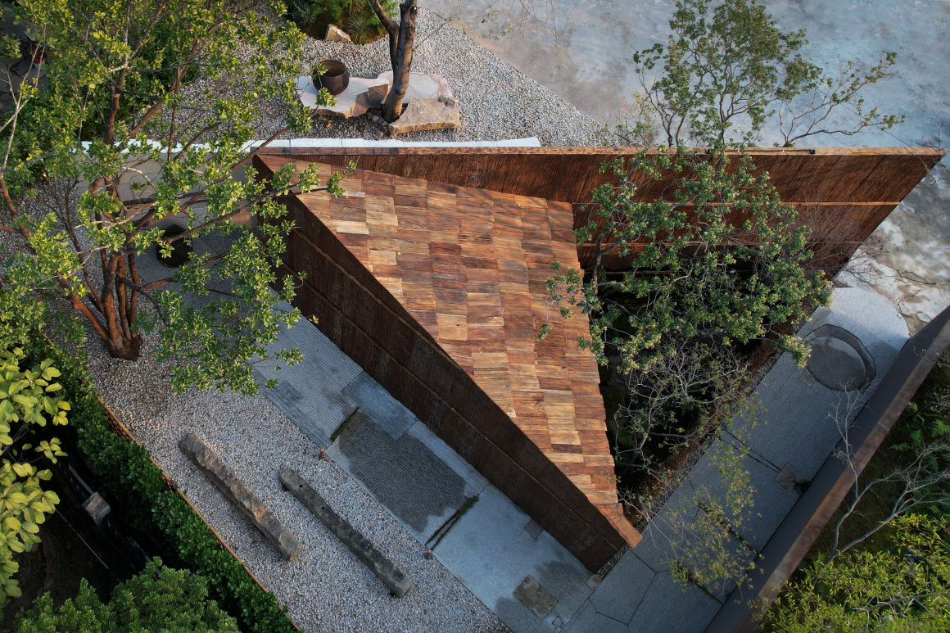












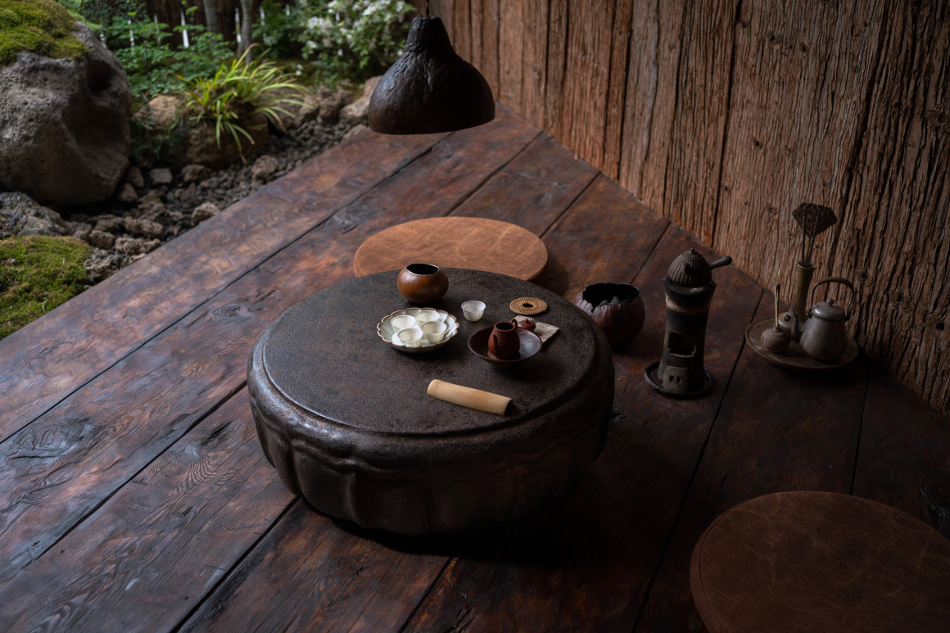




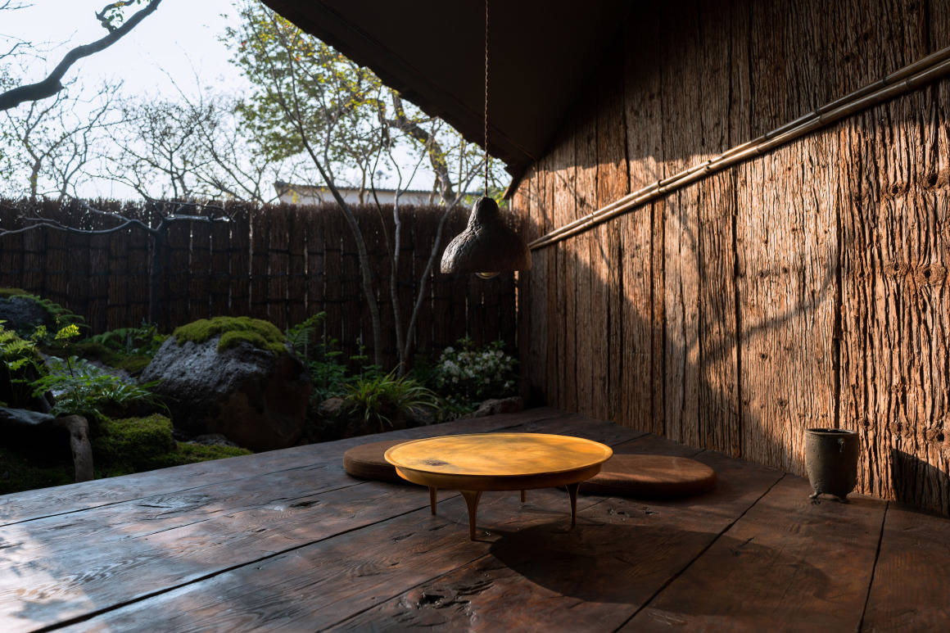





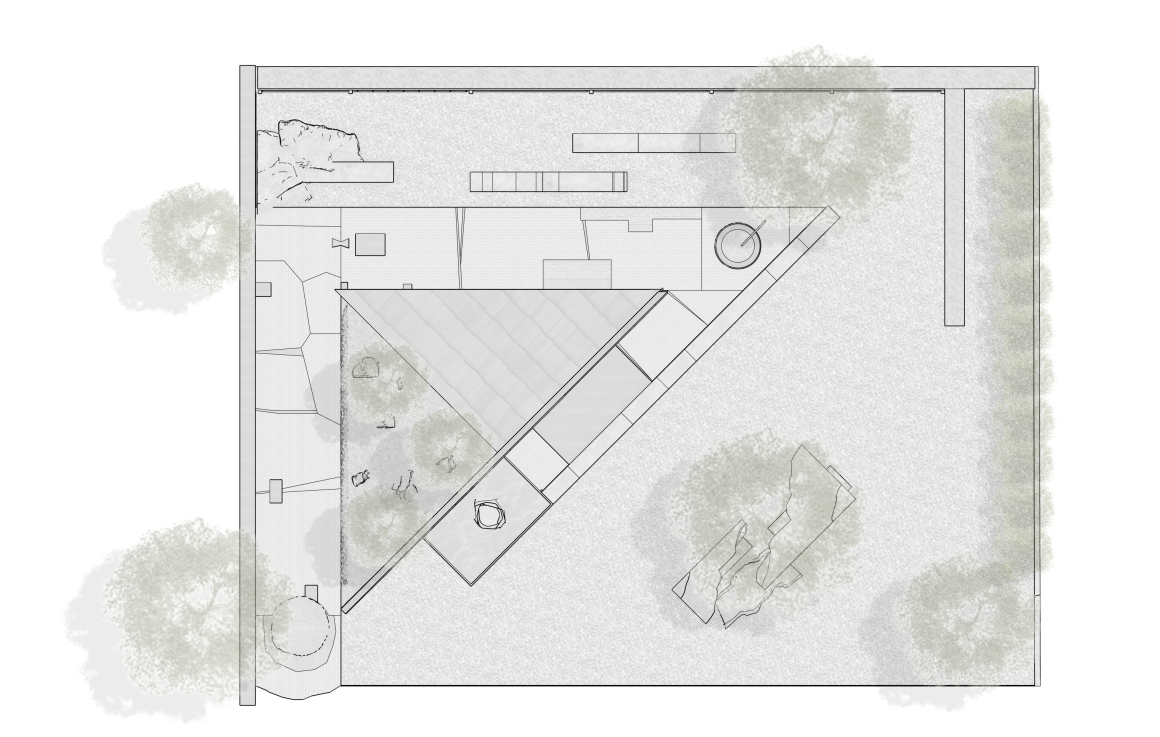
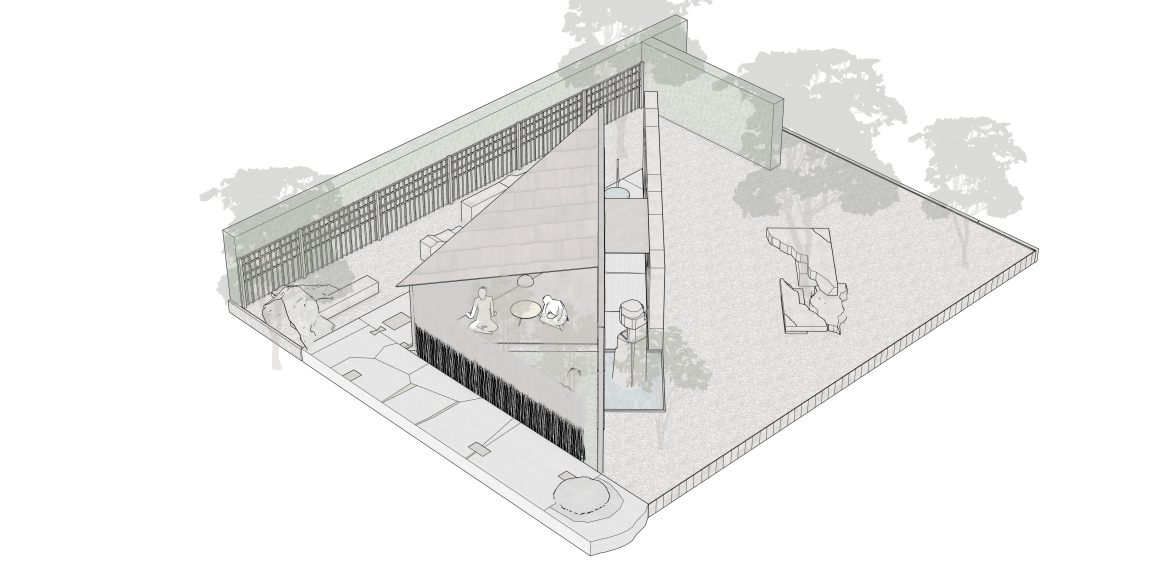
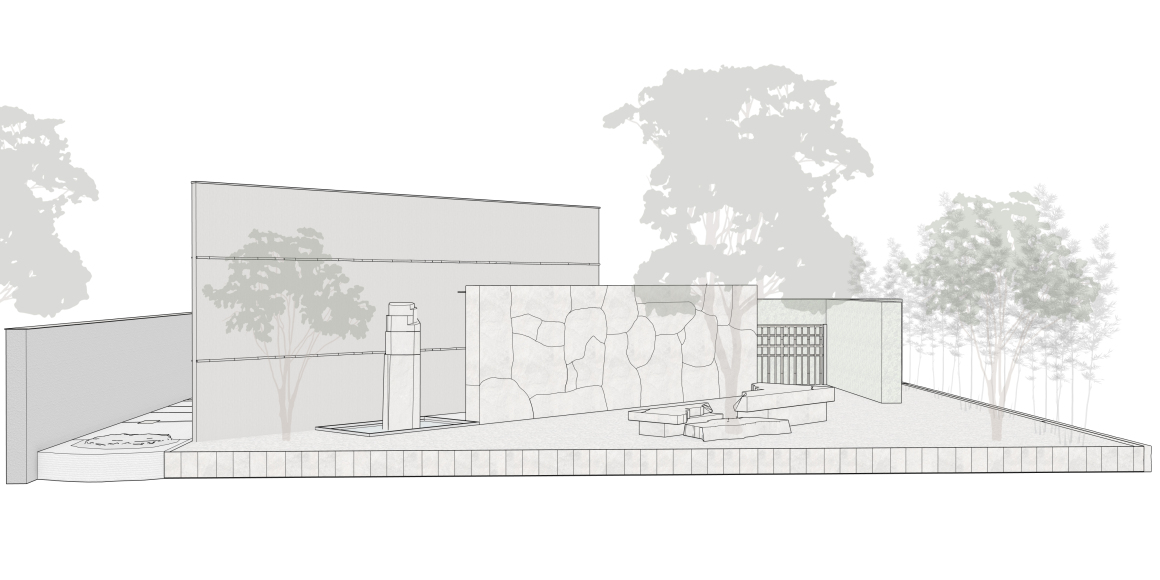
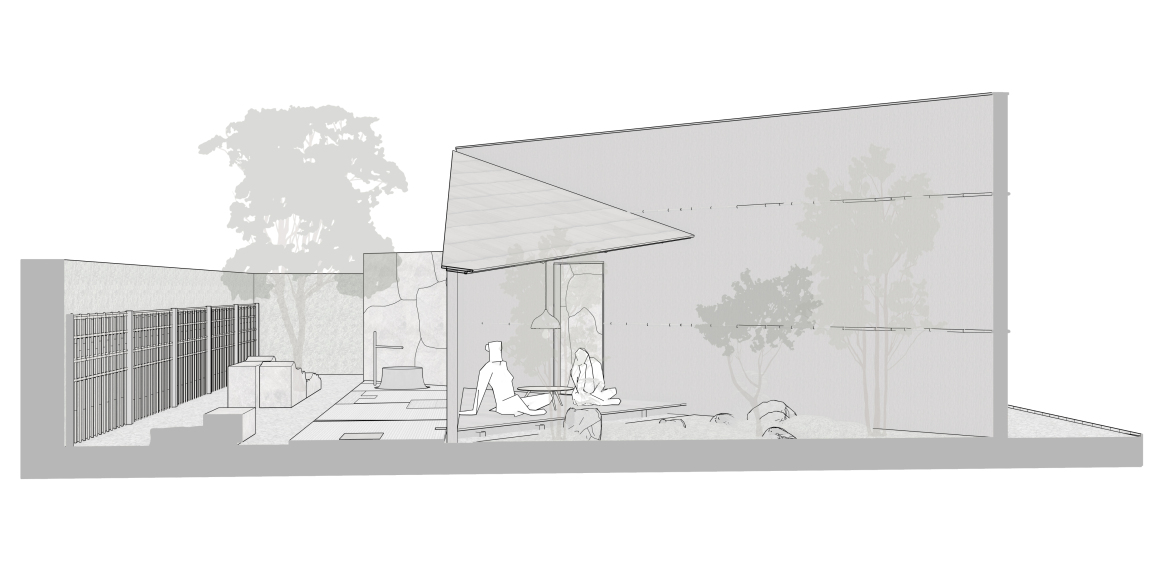


0 Comments