TGH Architects: 该场地是一片点缀着橡树的草地,平缓地向下倾斜到一个池塘,创造了一个多样的景观。业主要求将房子设计成户外/室内夏季宜居的地方。他们希望客人可以方便地进入游泳池和池塘以外的地方。该设计将苍翠的橡树草地和池塘置于更大的景观中。
TGH Architects: The site, a meadow dotted with magnificent oaks, gently slopes down to a spring fed pond creating an unusually lush landscape. The owners requested that the house be designed for outdoor/indoor summer living. They wanted guests to have easy access to the pool and pond beyond. The design frames the verdant oak meadow and pond within the larger landscape.
总平面图 Master Plan
一个薄的浮顶横跨主要的户外生活空间,为入口搭建了框架,并从停车场到远处的池塘创造了一个引人注目的入口。卧室、厨房和支撑空间被安置在一个起居室的屋顶下,从视觉上将房子与周围的景观联系起来。
A thin floating roof reaches across the primary outdoor living space to frame the entry and create a dramatic threshold from the car court to the pond beyond. The bedrooms, kitchen and support spaces are housed under a living roof that visually links the house to the surrounding landscape.
泳池屋扩展了室外生活,有宽大的遮阳棚架,包括游戏室、更衣室和客房,以及太阳能热水和泳池设备的空间。一个消防坑和小码头将户外生活体验延伸到池塘边。
The pool house extends the outdoor living with generous shade trellises and includes a playroom, changing room and guestroom as well as space for the solar hot water and pool equipment. A fire pit and small dock further extend the outdoor living experience to the pond’s edge.
这个项目被设计成纯零能耗住宅。被动冷却策略包括凉爽的屋顶、活动的屋顶、厚重的隔热材料、可操作的窗户和大悬檐,使得房子不用空调就能保持舒适。光伏电热泵为板内辐射热提供热水,太阳能热水板为游泳池提供热水。
The project is designed to be a net-zero home. Passive cooling strategies, including a cool roof, living roof, heavy insulation, operable windows and large overhangs, allow the house to remain comfortable without the use of air conditioning. Photovoltaic powered electric heat pumps provide hot water for in-slab radiant heat and solar hot water panels provide hot water for the pool.
项目名称: 索诺玛住宅
地点: 美国加州索诺玛
建筑师: Turnbull Griffin Haesloop建筑师事务所
项目类型: 私人住宅
项目范围: 新建
面积: 3890平方英尺
完成年份: 2015年
奖项: 2017建筑商选择和定制家居设计大奖
团队: Eric Haesloop,Mark Hoffman,Jerome Christensen,Sara Dewey ,Jim Murphy & Associates, Builder, Builder
结构工程师: Fratessa, Forbes & Wong, null: Meline Engineering
土木工程师: Adobe Associates
岩土工程师: Bauer Associates
总承包商: Jim Murphy & Associates
景观设计: SWA Group
PROJECT NAME:Sonoma Residence
LOCATION:Sonoma , California , United States
ARCHITECT:Turnbull Griffin Haesloop Architects
PROJECT TYPES:Single Family
PROJECT SCOPE:New Construction
SIZE:3,890 sq. feet
YEAR COMPLETED:2015
AWARDS:2017 Builder’s Choice and Custom Home Design Awards
TEAM:Eric Haesloop,Mark Hoffman,Jerome Christensen,Sara Dewey ,Jim Murphy & Associates, Builder, Builder
Structural Engineer: Fratessa, Forbes & Wong, null: Meline Engineering
Civil Engineer: Adobe Associates
Geotechnical Engineer: Bauer Associates
General Contractor: Jim Murphy & Associates
Landscape Architect: SWA Group
更多 Read more about:TGH Architects,SWA Group




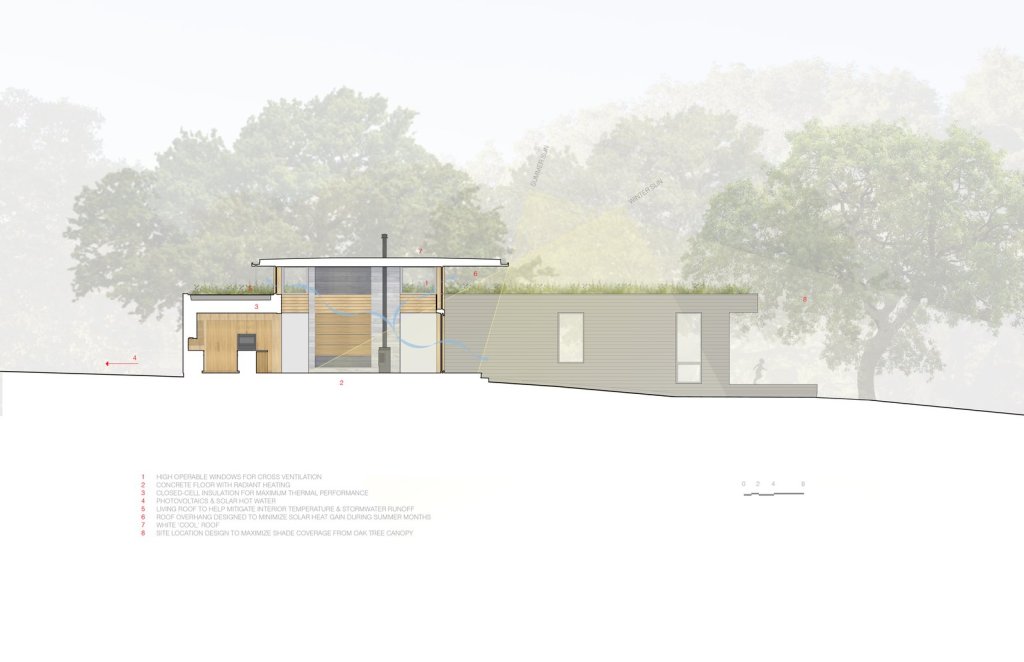
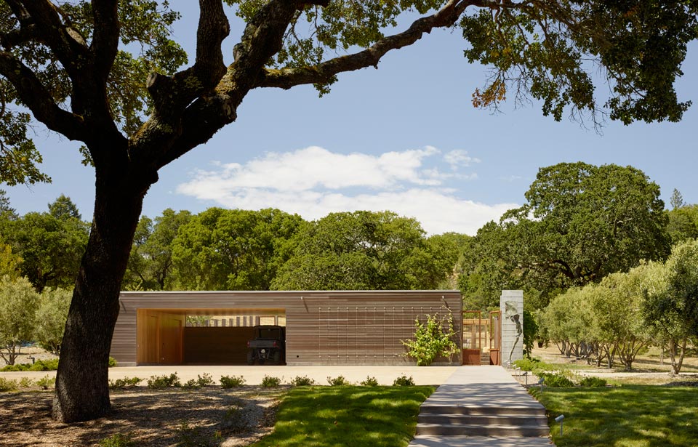

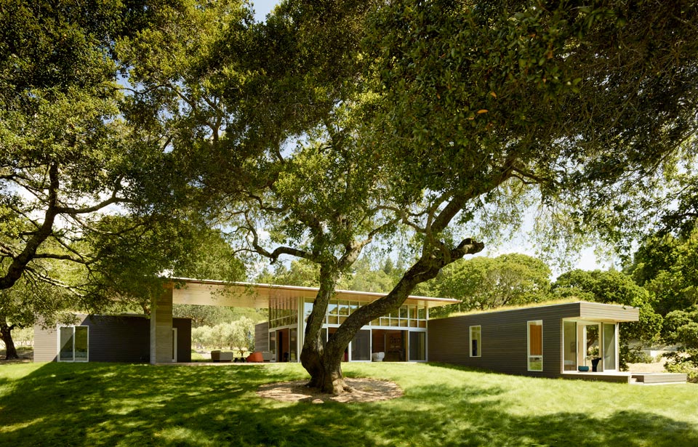
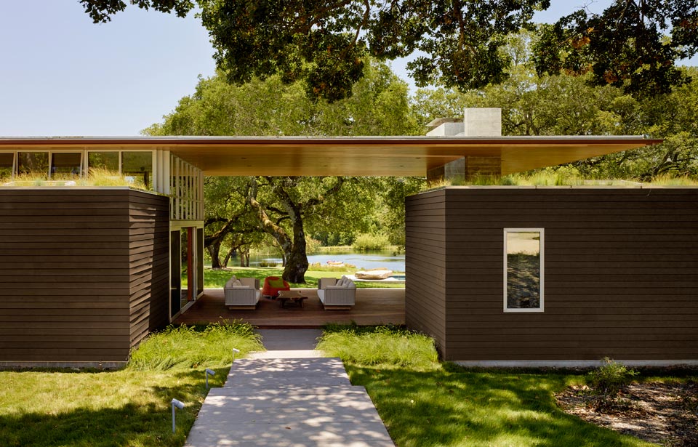
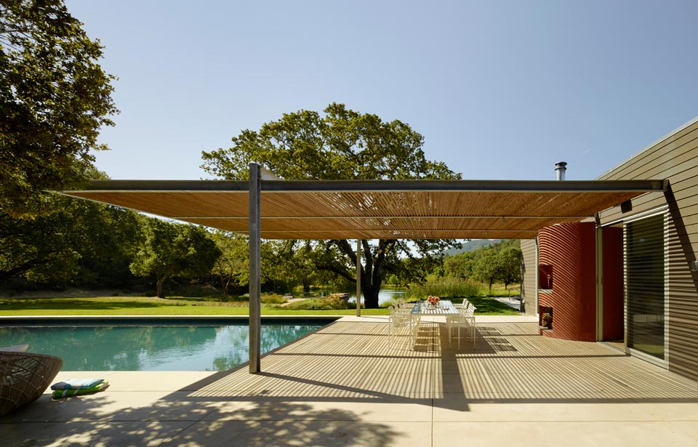
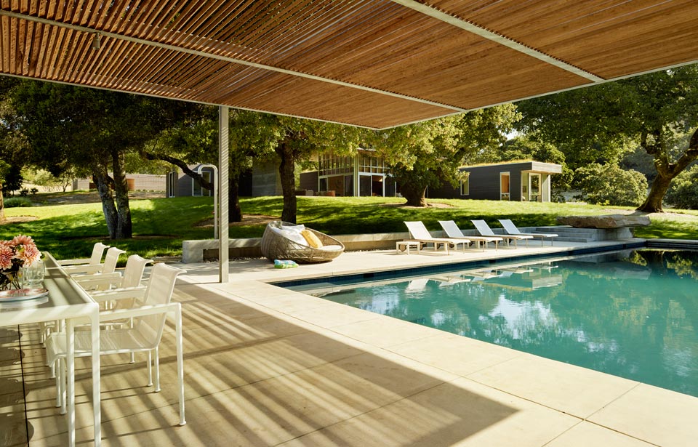
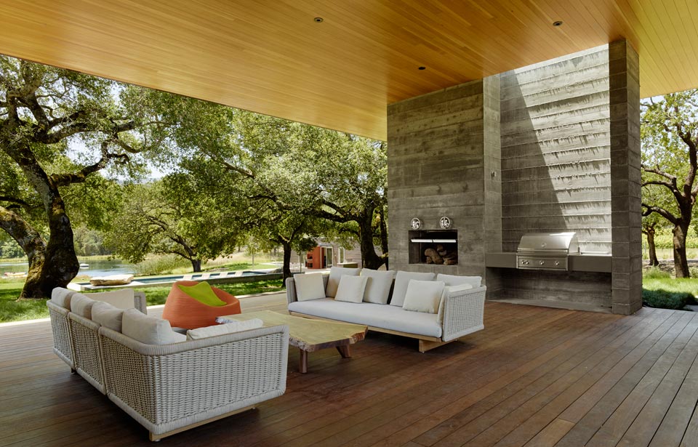
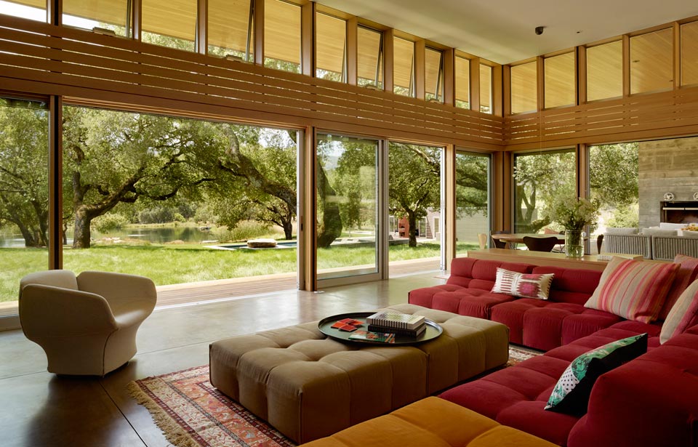
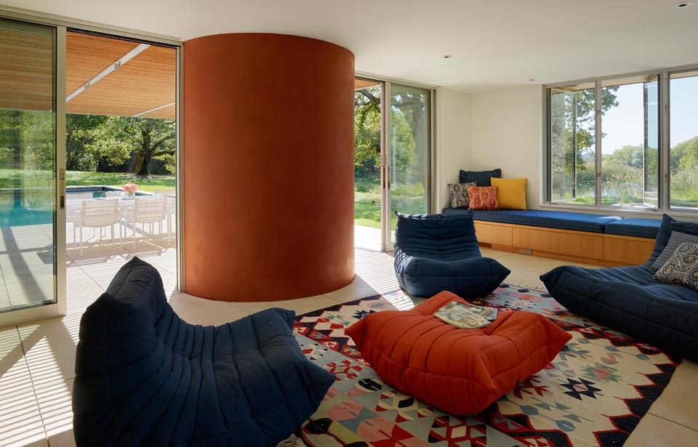

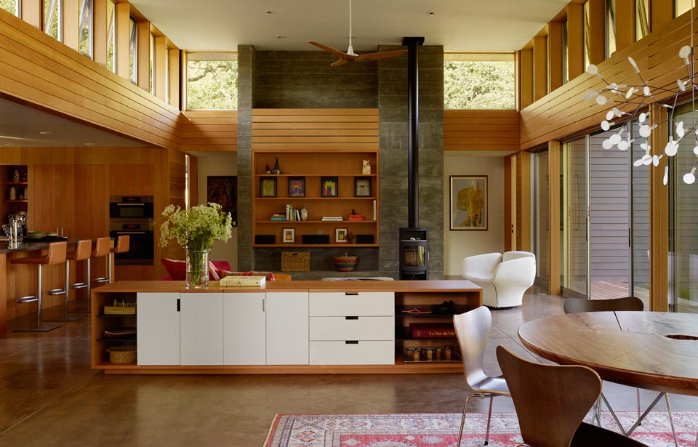
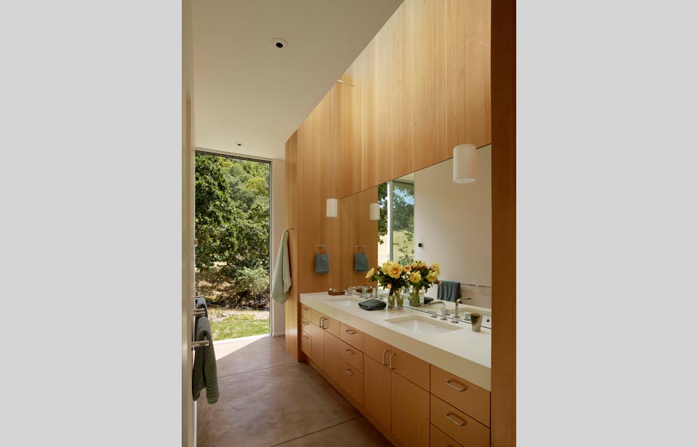
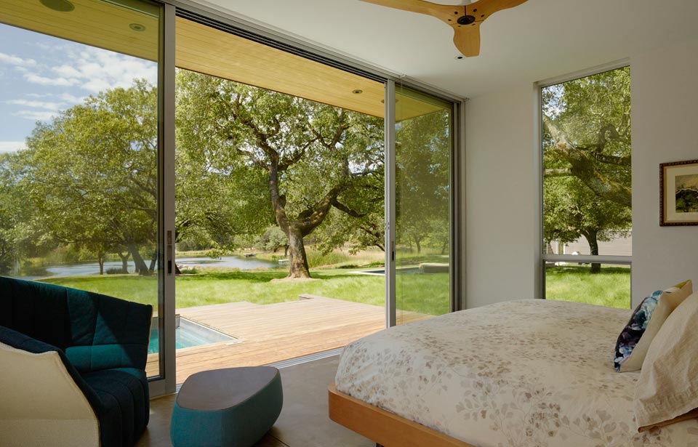
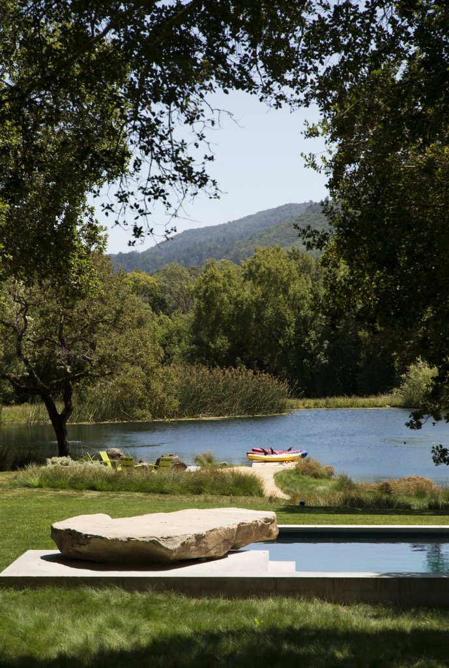



0 Comments