本文由 犁墨景观设计 授权mooool发表,欢迎转发,禁止以mooool编辑版本转载。
Thanks LISM Landscape Design for authorizing the publication of the project on mooool, Text description provided by LISM Landscape Design.
犁墨景观设计:黔南布依族苗族龙里,绿意盎然,野趣滋长,挺拔的山脊是大自然的鬼斧神工,云海以柔美的姿态蜿蜒环绕。提取山林的刚、云海的柔,春山居成为大自然的一部分,踏云归林,尽享生活。
LISM Landscape Design:Longli of Buyei and Miao Nationalities in Southern Guizhou, green and wild, the tall and straight ridge is the uncanny workmanship of nature, and the sea of clouds winds around in a gentle posture. Extract the hardness of mountain forest and the softness of cloud sea, chunshanju becomes a part of nature, step on the clouds and return to the forest to enjoy life.
春山居位于贵阳市黔南布依族苗族自治州龙里县,丰富的自然生态资源使其被评为“中国最美健康养生旅游名县”,当地少数民族独特的文化氛围加持,使龙里县发展生态旅游资源成为必然趋势。在此基础之上,中南菩悦·春山居落址龙里县,其建设满足生态环境资源综合开发和利用的需要,为当地居民、外来旅客提供绝美的生态居住环境。
Chunshanju is located in Longli County, Qiannan Buyei and Miao Autonomous Prefecture, Guiyang city. Its rich natural ecological resources make it rated as “the most beautiful health tourism County in China”. The unique cultural atmosphere of local ethnic minorities makes the development of eco-tourism resources in Longli county an inevitable trend. On this basis, the Central South puyue Chunshan residence is located in Longli county. Its construction meets the needs of comprehensive development and utilization of ecological environmental resources and provides a beautiful ecological living environment for local residents and foreign tourists.
▼项目区位 The site
结合场地现状,销售中心距市政道路10米高差,未来大区距市政道路26米高差,大盘整体位处山丘之上。设计团队构想一种山地别墅的居家体验,让每一次归家、出行都能汲取大自然的灵气,意境古代山林隐士的野趣,寻求自我本真,奠定了山林深居的幽静气质。
In combination with the current situation of the site, the height difference between the sales center and the municipal road is 10 meters, and the future region is 26 meters away from the municipal road. The overall market is located on the hills.The design team conceives a home experience of mountain villa, so that every time they return home and travel, they can absorb the aura of nature, artistic conception, the wild interest of ancient mountain hermits, seek their own authenticity, and lay the quiet temperament of deep living in the mountain forest.
▼场地高差 Site elevation difference
设计从云海环绕山顶的壮美自然景象获取灵感,扶竹入林、阡陌行山、望云成湾、春山为伴,画意仙居春山巅的愿景,观云海穿行山间的温柔与优美。
The design draws inspiration from the magnificent natural scene of the cloud sea around the top of the mountain, helps the bamboo into the forest, walks in the mountains, looks at the cloud into the Bay and the spring mountain as partners, paints the vision of living on the top of the spring mountain, and observes the tenderness and beauty of the cloud sea through the mountains.
▼平面图 Plan
▼项目鸟瞰 Bird’s eye view
跌水成瀑,连接云海与山脊。层层跌瀑中弥漫的水雾,是朦胧的幻境,成为游历山涧的梦幻起点。选取黑山石原石,模拟自然的笔墨有序堆砌,狂野融合水的柔美。
The water falls into a waterfall, connecting the sea of clouds and the ridge.The water mist in the falling waterfalls is a hazy dreamland, which has become the dream starting point for traveling in mountain streams.Select the black rock original stone to simulate the orderly stacking of natural pen and ink, and integrate the softness of wild water.
▼入口跌水 Entrance to plunge
▼黑山石与水景打造自然山涧 Black mountain stone and waterscape to create a natural mountain stream
▼夜晚的跌水 The fall of the night
山脊之间,对现场土坡进行优化改造,铺陈一条蜿蜒向上的踏青道路,营造山林行走的意境,自然的纯粹与远山的雄伟在枝叶间隐约闪动。
Between the ridges, the on-site soil slope is optimized and transformed, a winding and upward outing road is paved, and the artistic conception of mountain forest walking is created. The natural purity and the grandeur of the distant mountain flicker between the branches and leaves.
▼蜿蜒向上的踏青道路 Winding up the road for an outing
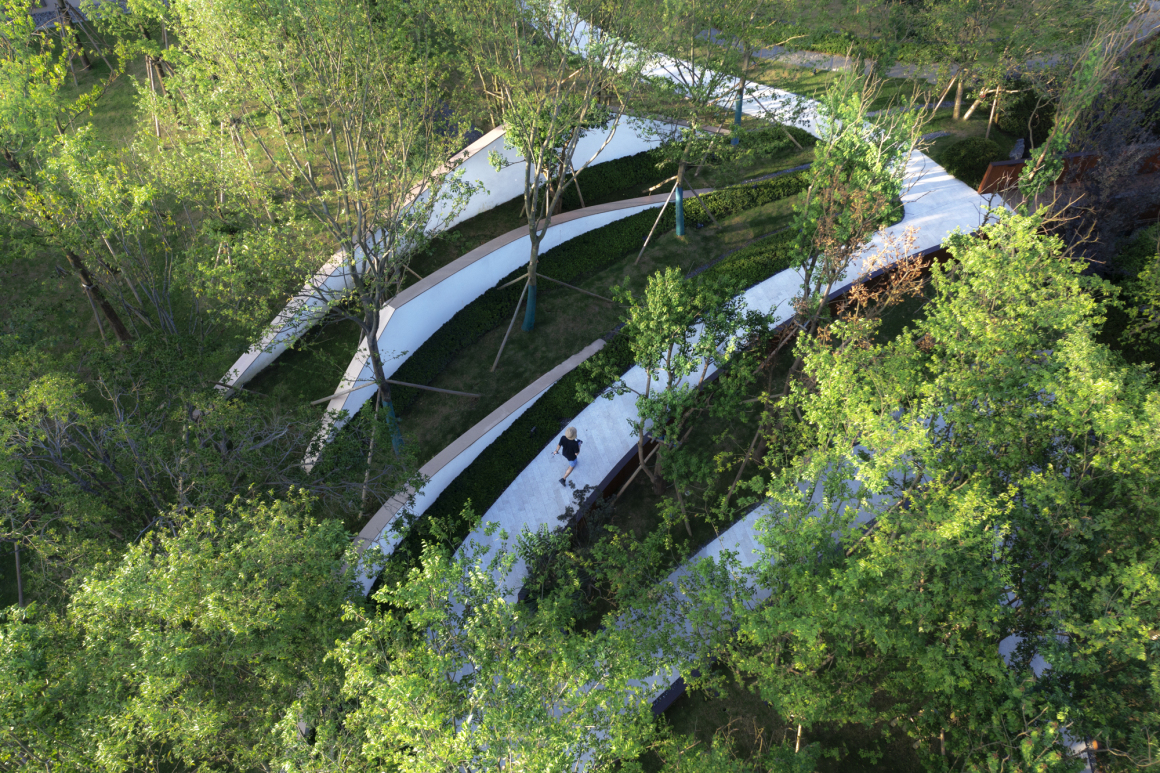 ▼迂回步道处理场地高差 Roundabout trails deal with site elevation differences
▼迂回步道处理场地高差 Roundabout trails deal with site elevation differences
阳光草坪衔接路径的转折,承接开阔空间的家庭活动,未来的生活意向在这里演绎,更靠近我们日常的姿态。景墙的造型,用自然流动的形式,与路径、节点风格统一。
The turning point of the connecting path of sunshine lawn, which undertakes family activities in open space, deduces the future life intention here and is closer to our daily attitude.The modeling of landscape wall is in the form of natural flow, which is unified with the style of path and node.
▼阳光草坪 Sun lawn
▼道路与植物呈现流动的姿态 Roads and plants appear to flow
▼售房部外水景 Water view outside sales department
▼更多细节处理 More details
▼夜景 Night view
设计评审及资源落实 Design review and resource implementation
项目委托初期,成本、计划与质量三大目标,便是EPC团队最核心的管控目标。在前期方案阶段,通过对方案意图的理解,EPC团队将最能表现效果的硬景、软景材料归纳整理,提出可行性案例与优劣势,共同确认资源。在成本之内,尽可能满足方案期望呈现的效果。
At the initial stage of project entrustment, the three objectives of cost, plan and quality are the core control objectives of the EPC team.In the early scheme stage, through the understanding of the scheme intention, the EPC team summarizes and sorts out the hard and soft landscape materials that can best show the effect, puts forward feasible cases, advantages and disadvantages, and jointly confirms the resources.Within the cost, meet the expected effect of the scheme as far as possible.
材料封样及资源确认 Material sample sealing and resource confirmation
资源前控,在材料确认阶段,形成与设计效果匹配的资源聚焦。通过各个专业共同现场踏,资源配置,样板对比,成本审核等工序,确定大面材料及其使用方式。
Resource pre control, in the material confirmation stage, form a resource focus matching the design effect.Determine the large surface materials and their use methods through the processes of on-site stepping, resource allocation, sample comparison, cost review, etc.
▼材料选样、封样确认与最终效果对比 Material sample selection, seal sample confirmation and final effect comparison
施工阶段效果优化 Effect optimization in construction stage
在方案阶段的提前介入,使现场操作人员更加理解设计的意图,以及对于场地的思考,达成的目标及预知的风险点。
通过方案设计优化建议、施工图评审、施工技术研讨,EPC团队确保施工方向统一,梳理施工重难点并对施工效果提出优化建议,以求达到最具效率,符合三大目标的落地呈现效果。
The early intervention in the scheme stage enables the on-site operators to better understand the design intention, the thinking about the site, the achieved objectives and the predicted risk points.
Through scheme design optimization suggestions, construction drawing review and construction technology discussion, the EPC team ensures the unity of construction direction, combs the key and difficult points of construction, and puts forward optimization suggestions for construction effect, so as to achieve the most efficient landing presentation effect in line with the three objectives.
▼软景种植优化后 Soft landscape planting after optimization
施工过程“停止”点 “Stop” point during construction
施工过程中,各个专业与EPC职能板块,按照约定的“停止”点,介入到全过程的管控中。针对方案落地还原、成本动态管控及实施落地细节等方面,严格把控,力求在目标成本下的最佳效果呈现,以及在开放节点的最佳状态。
During the construction process, each discipline and EPC functional section are involved in the control of the whole process according to the agreed “stop” point.Strictly control the implementation of scheme restoration, cost dynamic control and implementation details, so as to achieve the best effect under the target cost and the best state at the open node.
▼施工过程 The construction process
成本管控 Cost control
EPC团队,运用了资源最大化利用的方式,在成本、质量与计划上取得了很好的平衡。最终的计划与成本,都在第一轮的目标以内,完美达成;呈现效果,也收获了客户的好评,以及协助销售的发力,取得较好的业绩。
EPC管理团队就管理效能不断优化、呈现效果精准把控,找到三大目标之间的解决方式,以及落地呈现与设计价值的平衡点。甲方未配备本专业管理人员,EPC团队发挥了非常重要的各专业链条之间信息交互于的作用。优化管理效能,在成本更优的使用情况下,达成更清晰、优秀的目标。
最后特别感谢甲方中南菩悦,给予我们的大力支持和认可。
The EPC team has made the best use of resources and achieved a good balance in cost, quality and plan.The final plan and cost are perfectly achieved within the objectives of the first round;It has achieved good results, received high praise from customers, assisted in sales, and achieved good performance.
The EPC management team continuously optimizes the management efficiency, accurately controls the presentation effect, finds the solution between the three objectives, and the balance between the landing presentation and the design value.Party A is not equipped with professional management personnel, and the EPC team plays a very important role in information interaction between professional chains.Optimize management efficiency and achieve clearer and excellent objectives under the condition of better cost.
Finally, we would like to thank Party A Zhongnan puyue for its strong support and recognition.
项目名称:中南菩悦·春山居
完成年份:2021年
项目面积: 8876平方米
项目地点: 贵阳市黔南布依族苗族自治州龙里县
景观设计:重庆犁墨景观规划设计咨询有限公司
公司网址:www.lismdesign.com
联系邮箱: qinyuzhou@lismdesign.com
客户/开发商:贵州中澄置业有限公司
甲方管理团队:林暾、金鑫、吴华银、熊伟
合作方
建筑设计单位:重庆凡策房地产咨询有限公司
精装设计单位:上海物中设计事务所/重庆郎观室内设计有限公司
景观设计单位:犁墨景观
景观工程单位:犁墨生态
摄影师: Holi河狸景观摄影
Project name: South Central Pu Yue spring Hill Residence
Year completed :2021
Project area: 8876 ㎡
Location: Longli County, Qiannan Buyi and Miao Autonomous Prefecture, Guiyang city
Landscape design: LISM Landscape Design
Company website :www.lismdesign.com
Contact email: qinyuzhou@lismdesign.com
Client/developer: Guizhou Zhongcheng Real Estate Co., LTD
Party A’s management team: Lin Tun, Jin Xin, Wu Huayin, Xiong Wei
partner
Architectural design unit: Chongqing Fance Real Estate Consulting Co., LTD
Hardcover design unit: Shanghai Wuzhong Design Office/Chongqing Lang Guan Interior Design Co., LTD
Landscape design unit: Plough ink landscape
Landscape engineering unit: Limo Ecology
Photographer: Holi Landscape Photography
“ 根据现场高差条件因地制宜打造幽居的山间别墅。”
审稿编辑:任廷会 -Ashley Jen
更多 Read more about:犁墨景观设计 LISM Landscape Design


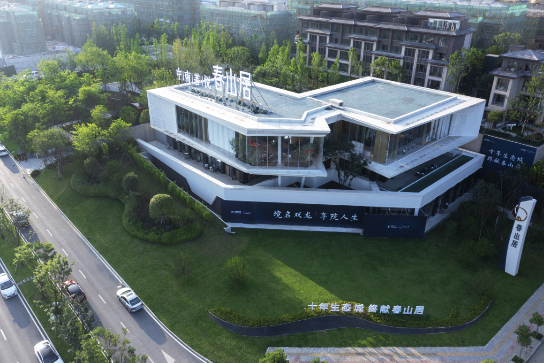
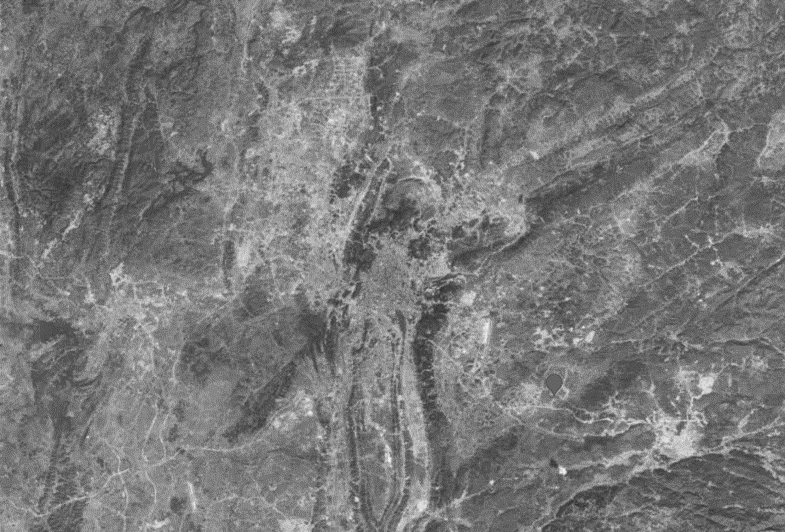
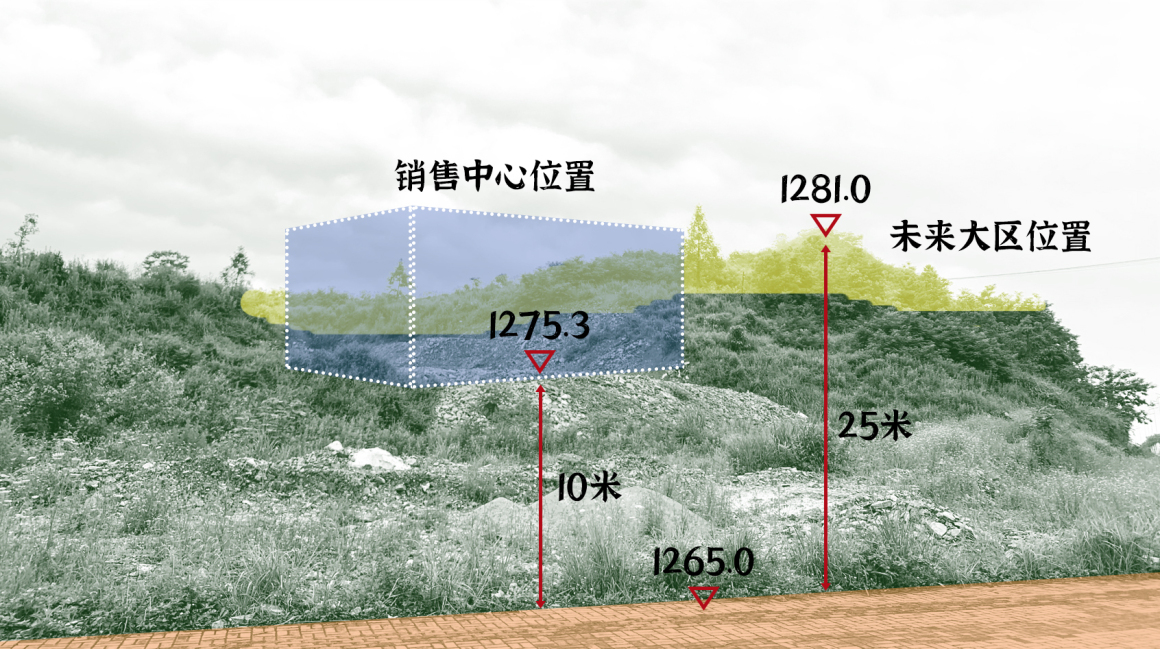
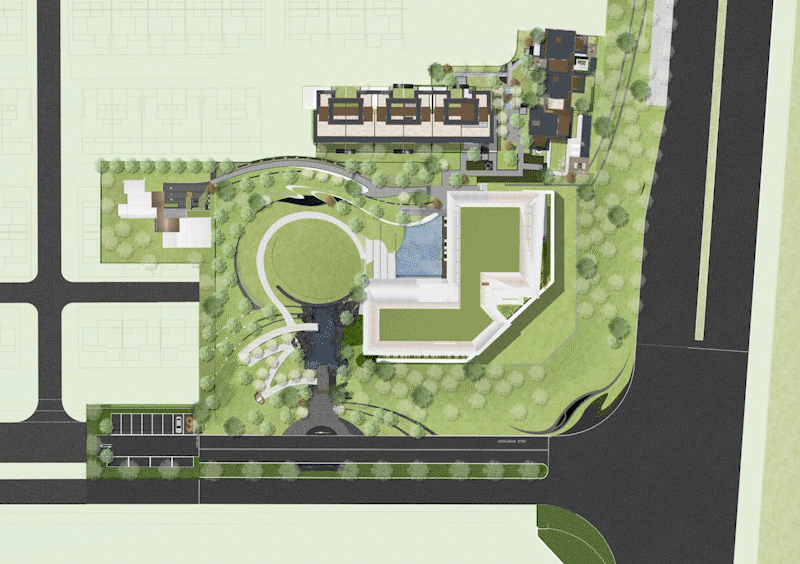
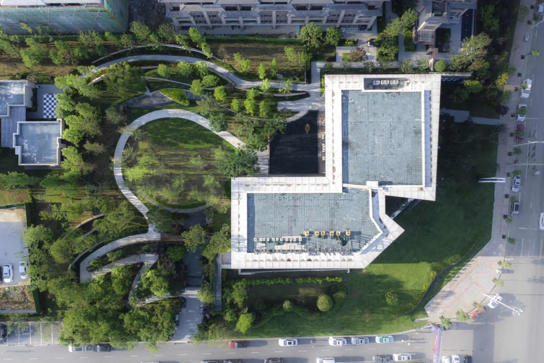
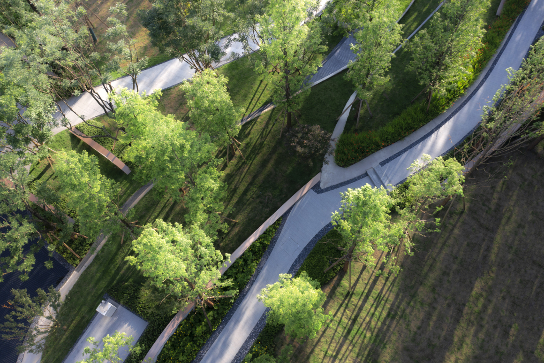
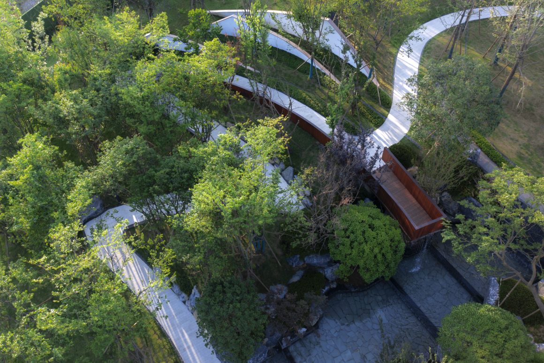

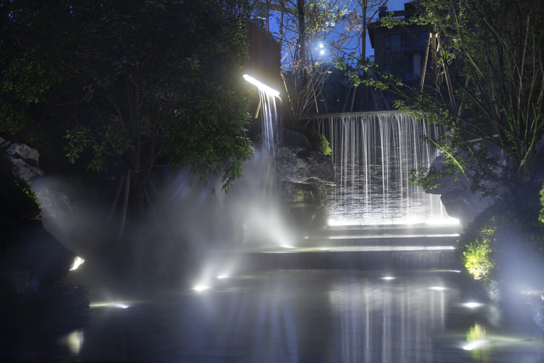


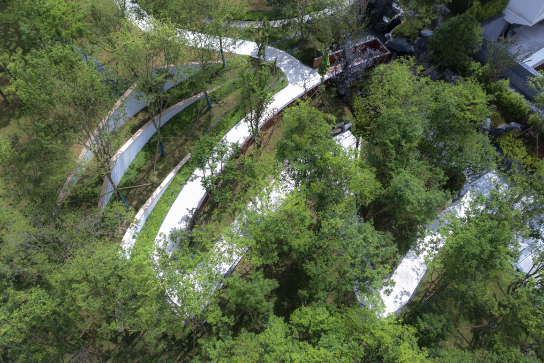
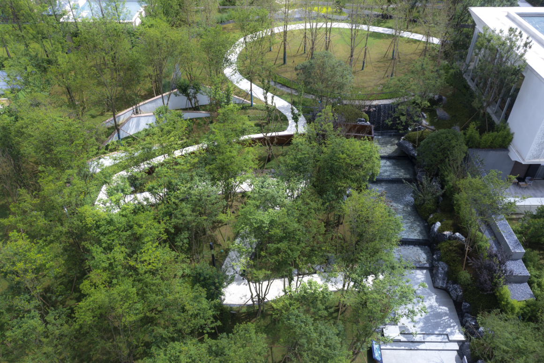
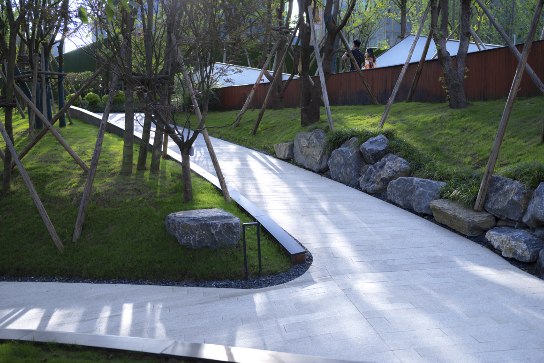
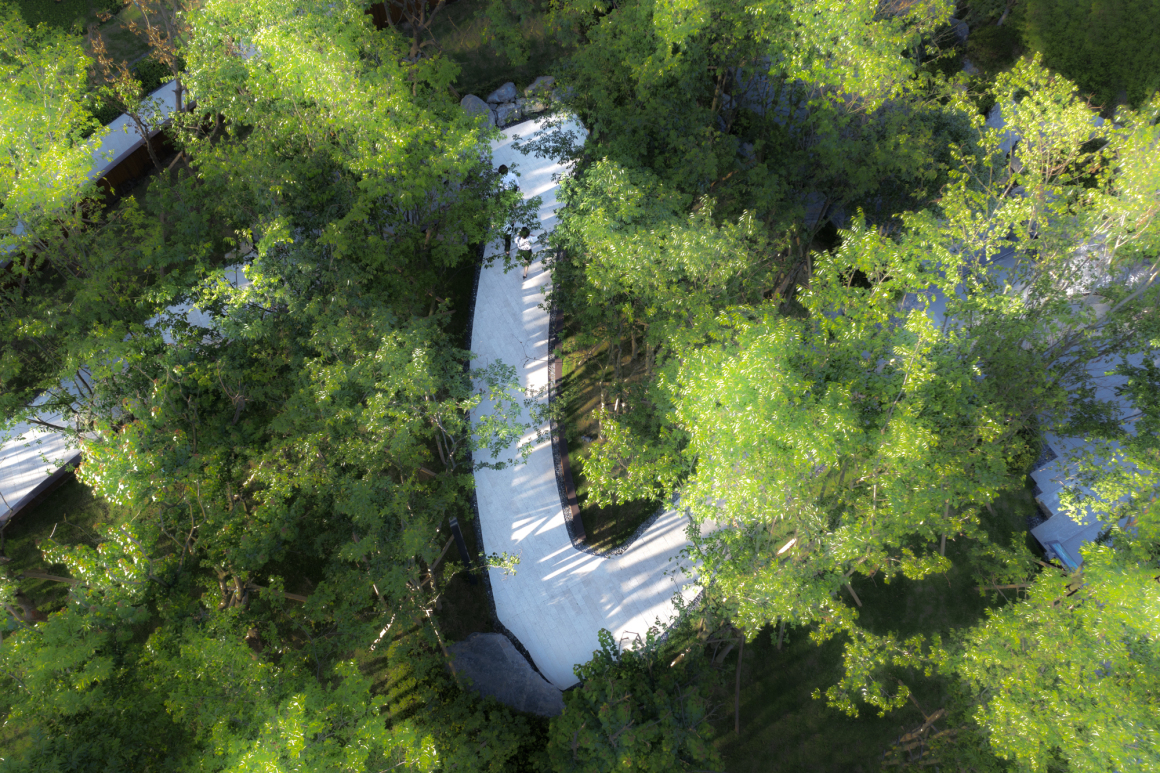
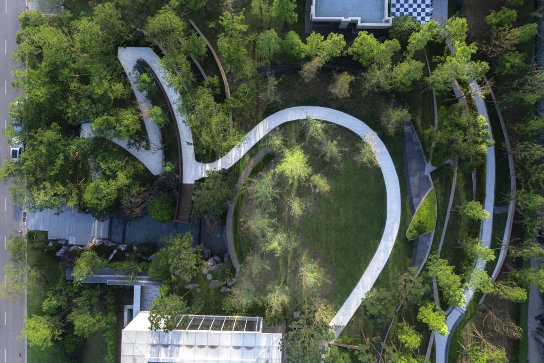

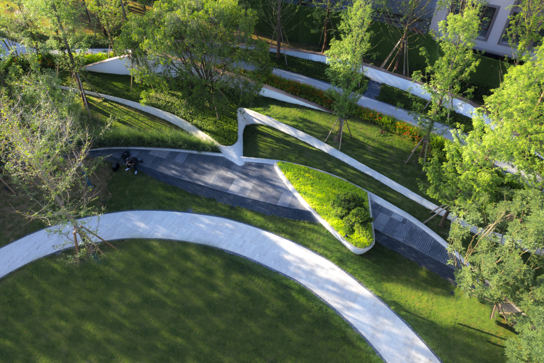



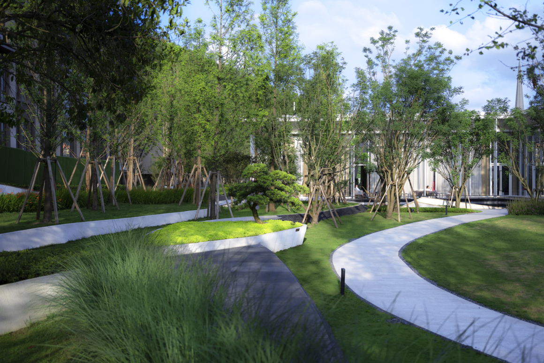
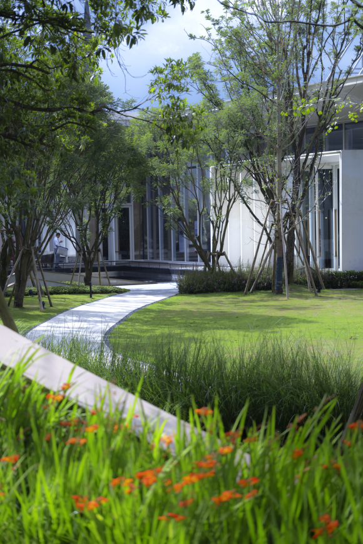

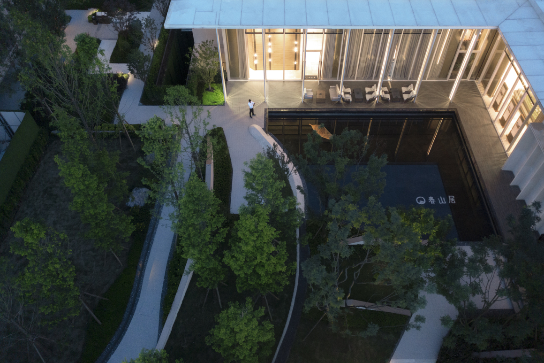


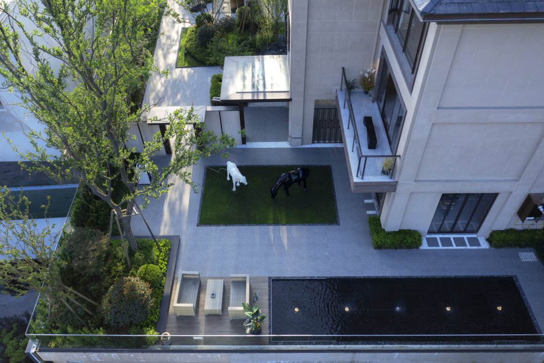

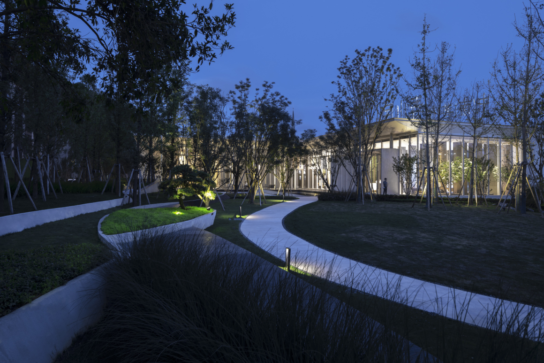

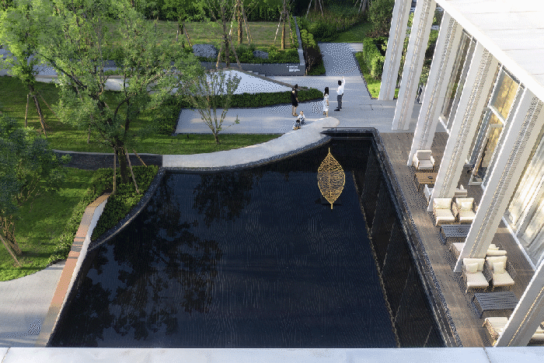
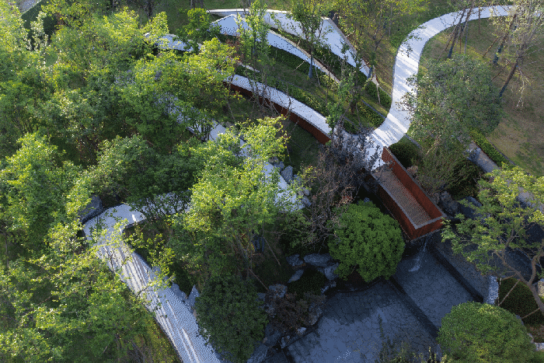
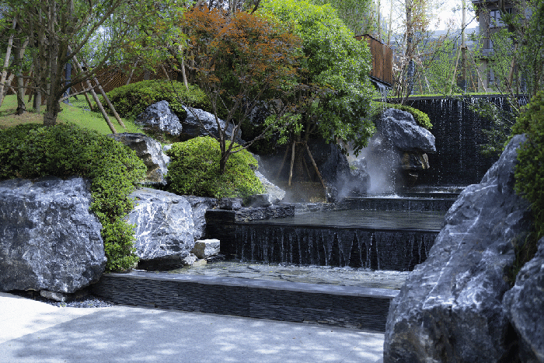
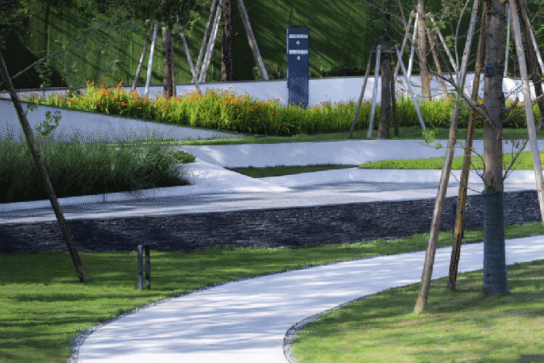







0 Comments