本文由 广州天萌建筑设计 授权mooool发表,欢迎转发,禁止以mooool编辑版本转载。
Thanks TEAMER INT’L for authorizing the publication of the project on mooool, Text description and images provided by TEAMER INT’L.
广州天萌建筑设计:致岭星际广场秉承可持续发展及低碳绿色的设计原则,针对周边缺失公共绿地活动空间的问题,开创性地将传统售完即拆或者只对社区内部开放的展示区开发模式,转变成免拆除的面向全社会的社区公园。
TEAMER INT’L: Starlink Community Park was designed in accordance with the principles of sustainable development. The Site was originally intended to serve as a real estate showroom, which, in China, means that it would have been torn down after all apartment units sold out. Instead, in the spirit of sustainability and social responsibility, the Site was creatively designed as a permanent public park for long-term use.
▽晨曦中的共享社区公园 The community park at dawn

01 溯源|场地愿景 Origin|Vision
本案位于广州花都区狮岭镇,所在地段是狮岭镇城市规划八大组图之一的东部新城市中心区,原本是居住社区的外围绿地,周围已有幼儿园、学校及儿童兴趣培训班,而周边缺乏儿童活动场地及溜娃的家长们的活动场所。通过问卷调研,了解到区域居民都需要一个全年龄段的公共活动空间。
Located in Shiling town of Huadu district in the southern Chinese city of Guangzhou, the Site is surrounded by kindergartens, schools, and afterschool programs, but there are no playgrounds or facilities available for children and parents. According to the survey, citizens need a public space for all age groups.
▽场地区位Location
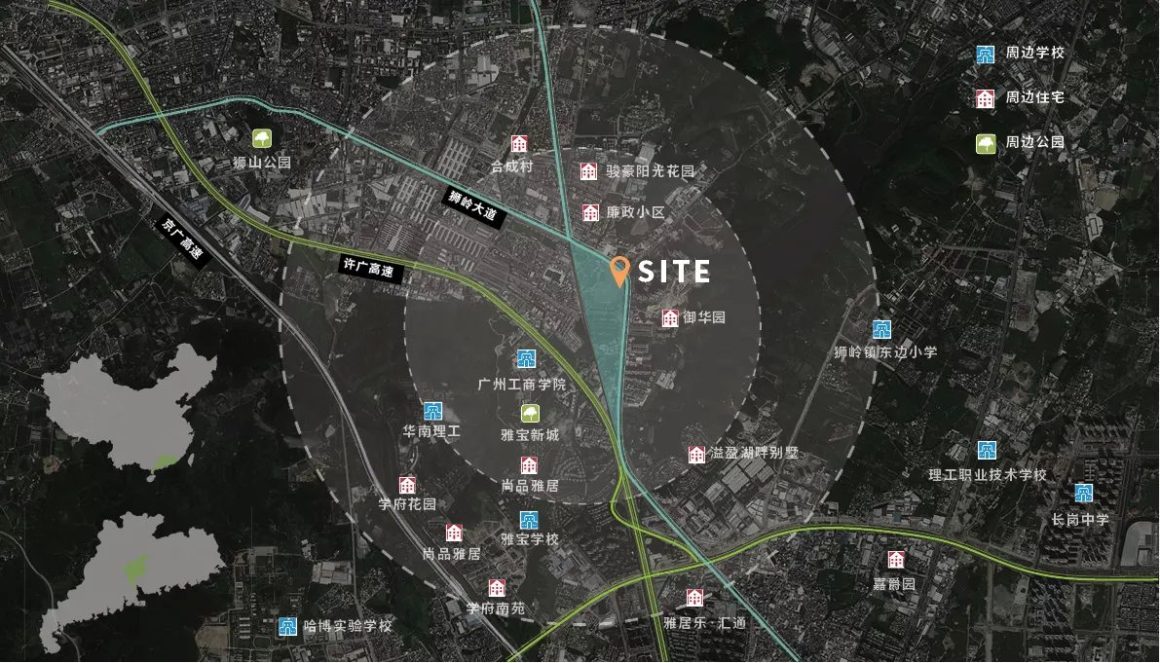
▽项目鸟瞰Project Aerial View

02 定位|共享社区公园Definition|Community Park
致岭星际广场作为社区公园,不仅起到公共绿地的作用,还结合儿童游乐区、广场舞舞台与运动场地等多样性空间,成为了社群关系孵化器的共享型生活剧场,能够带给每一个人平等的社交机会,并且人和人之间再次产生的连接关系也反过来决定了共享空间的可持续性。场地既要具有休闲、运动的功能,也要能够催化不同年龄段之间的社交。星际广场不仅仅是面向社区,它是面向城市,面向未来,是属于所有社区居民及市民游客的共享社区公园。
Starlink Community Park has place for leisure and sports, provides opportunities of social communication for different ages of citizens. As a community park, it belongs not just to the community nearby, but also to the city, future generations, and all citizens.
▽沿街社区公园Community park along the primary road
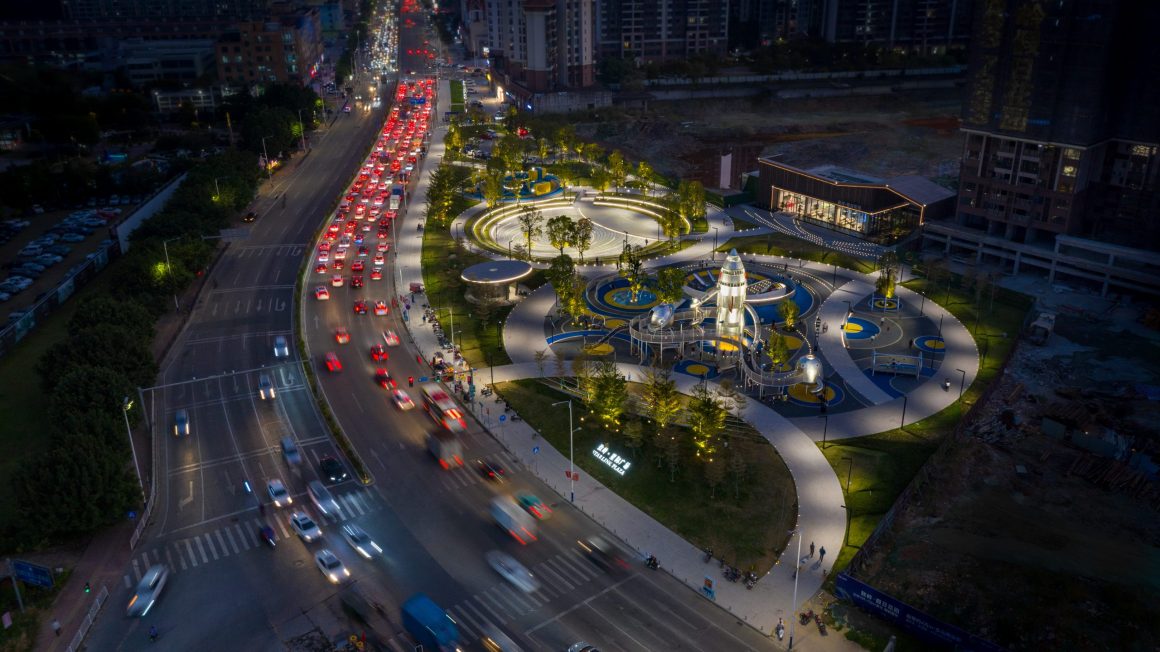
03 逻辑|设计生成Logic|Design Language
设计师以“圆”作为基础模块和设计语言,以“星际”作为设计概念与空间亮点,圆圈空间带动了活动的聚心力,而星际主题让充满想象力的小朋友的探索超脱了现实空间的狭隘。丰富的活动功能载入了各个“圆形”场地,融入不同的星际主题场景,创造六重星际穿越体验的故事性景观——星际之环,星轨剧场,宇穹乐园,星尘港湾,星云探索,星驰球场。以不同年龄段需求作为场域划分依据,用圆形元素碰撞、分割、交叠出儿童活动、青年运动、老年康体、邻里交流等多种活动场地。目前已实施的一期为:宇穹乐园、星轨剧场、星际之环三大场域。
With “round” as the design language and “cosmic” as the theme, shapes of galactic circles inspire children’s curiosity in space and challenges their imagination to break through spatial boundaries. There are six main areas organized around their own cosmic theme: Cosmic Ring, Star Trail Theater, Cosmos Paradise, Stardust Bay, Nebula Exploration and Meteor Court. Dividing the Site into multiple circular spaces by different age groups, the design incorporates children’s play, youth sports, exercise space for the elderly, plaza dancing and social gatherings. Phase one built:Cosmic Ring, Star Trail Theater, Cosmos Paradise
▽项目总览以及分区示意Project overview and Sectors

04撷影|场域节点 Landscape Nodes Design
|宇穹乐园Cosmos Paradise
儿童活动区位于整个项目的中心区域,占地约3800㎡,以一组大型“火箭”器械作为主体,结合地形游乐、廊桥、水利学堂等,满足了全年龄段儿童的多元需求,形成一个立体亲子游乐空间。“火箭”也成为整个项目的视线焦点,形成极具吸睛力的精神地标。
Children playground located in the center area, cover 3800㎡,With a “Rocket” at the park’s center, the playground, topography, elevated walkway, waterplay facilities and diverse play areas can satisfy the appetite for adventure of children of all ages. Kids can learn the science of motion, water, and more through all kinds of play equipment. A water spray nozzle inserted on the bottom of the “Rocket” simulates the scene of a launch while spraying a refreshing mist.
▽立体亲子游乐空间 Multi-layers Playful space for Children and parents
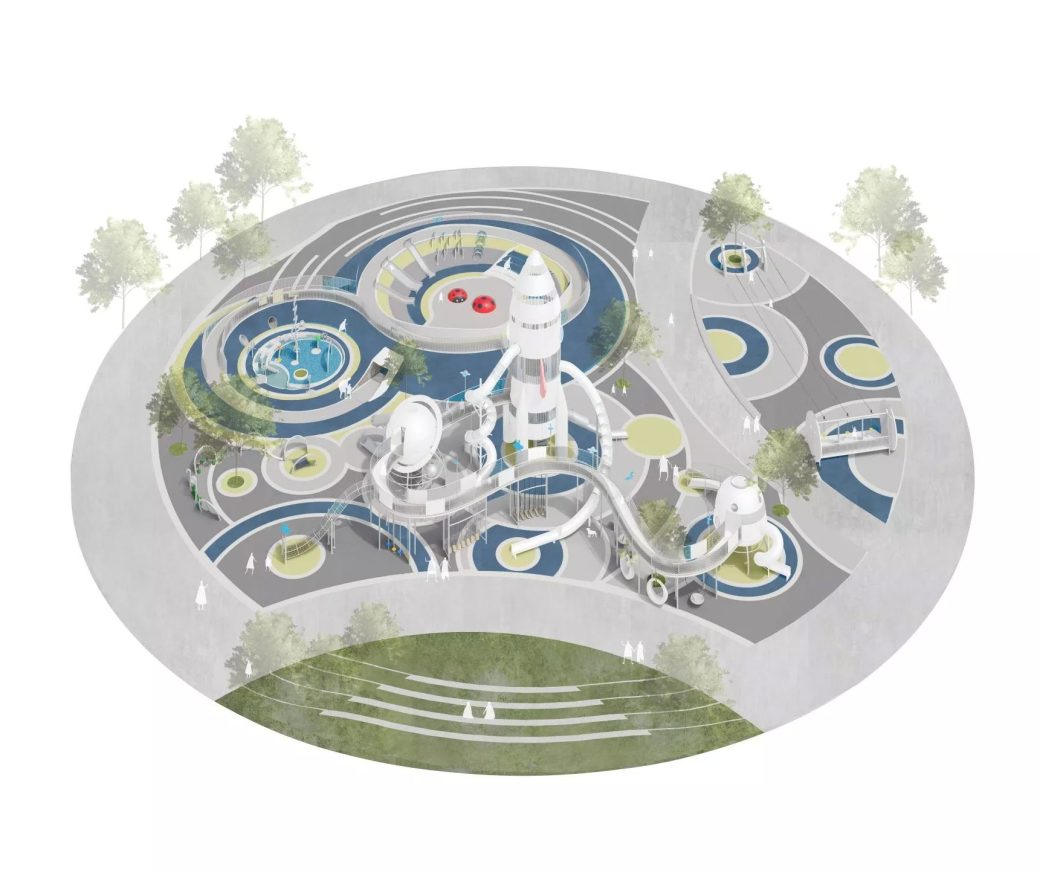
▽社区公园中的“星际漫游”“Cosmic Cruise”in Community Park
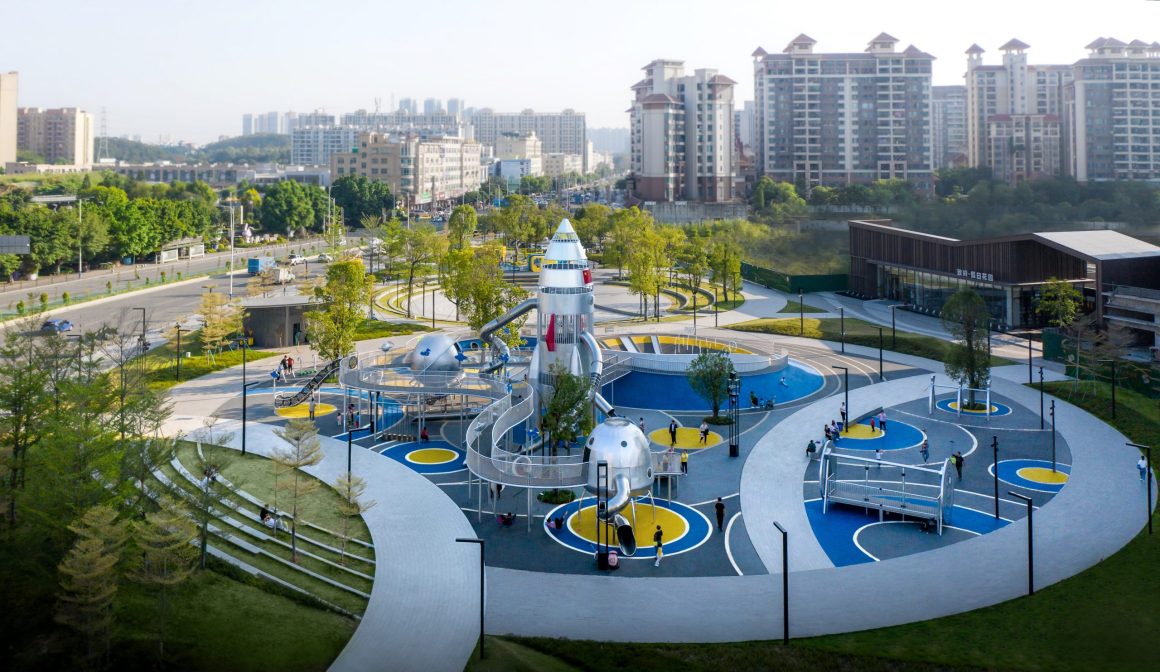
▽设有降温喷雾模仿火箭发射状态的设备 Water nozzles for cooling down temperature simulate the scene of a launch while spraying a refreshing mist.

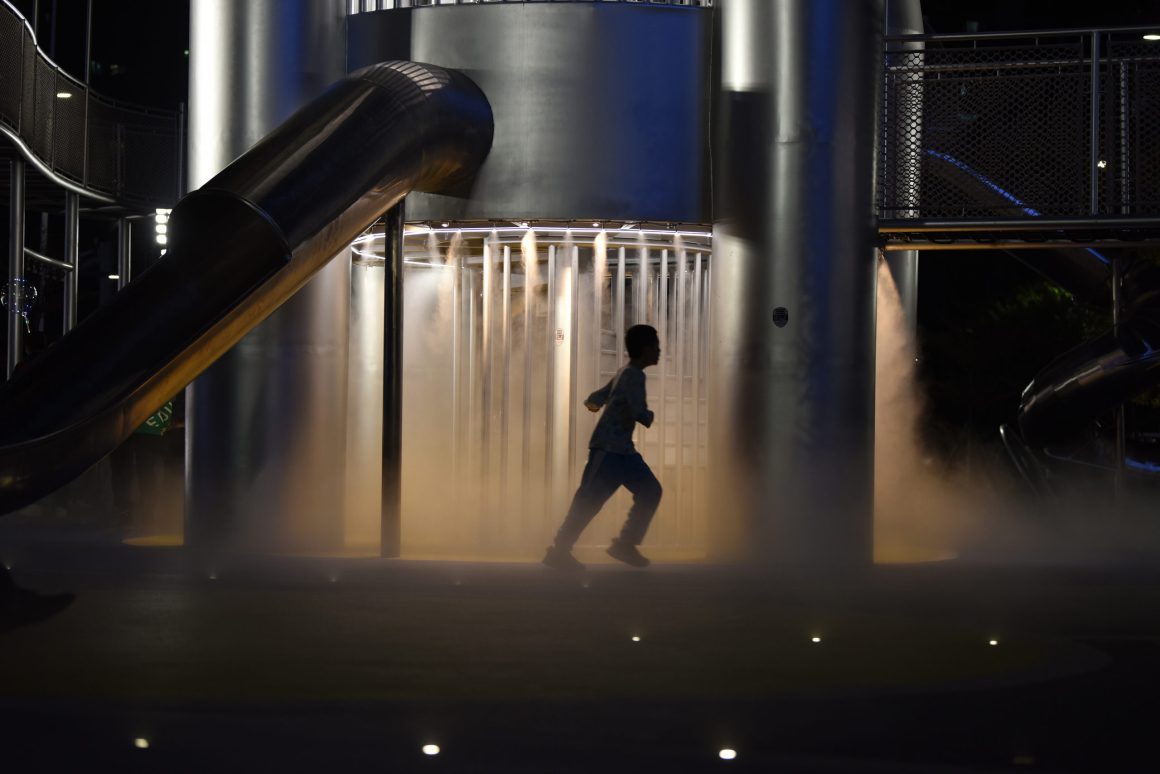
▽具有趣味性的铺装,色彩的碰撞带动场地活力 Colored pavement boosting the venue vibrancy.
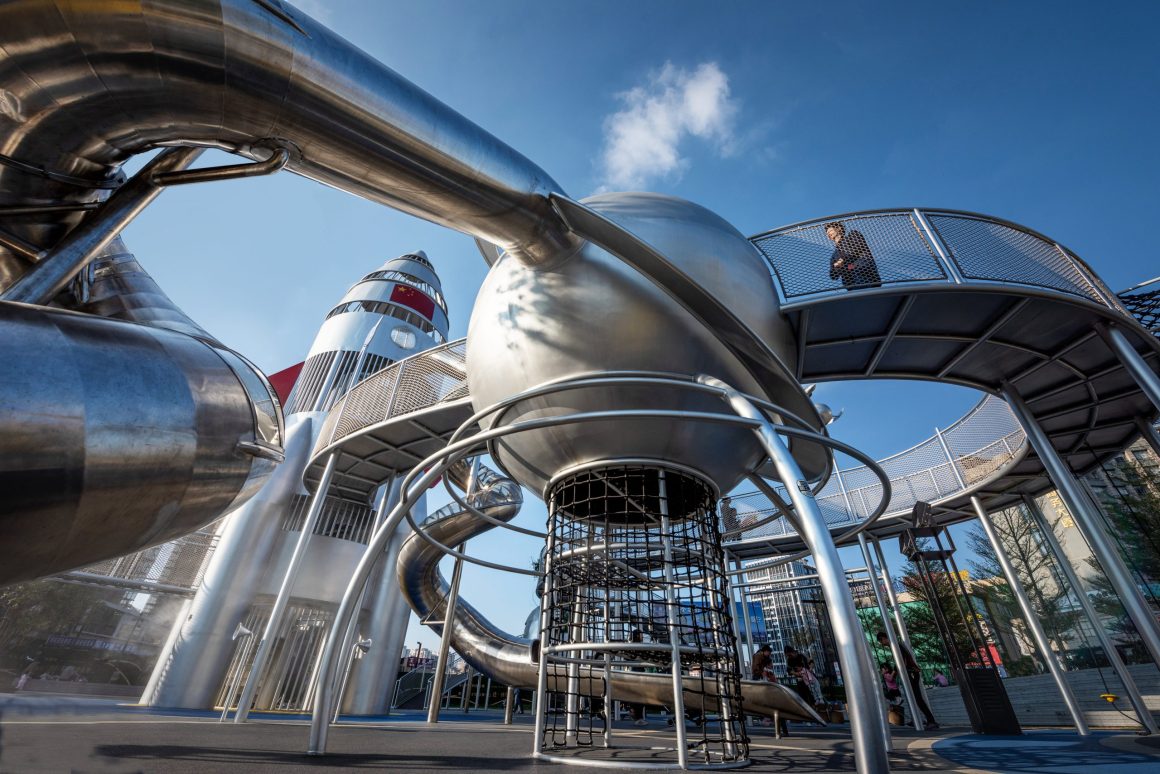
宇穹乐园中,地形游乐区域由两个圆形互错交融,利用高差与地形的变化,巧妙地构成一个立体复合的游乐场地。一条架高的连廊串联着两个圆,使之互不干扰而又紧密连接,形成两个不同的功能区块。
Cosmos Paradise features an infusion of two circle-themed areas, with a slight height difference creating both an independent yet connected playground with an enclosed play area for easily taking care of little children.
▽双环儿童乐园 Möbiusband Playground
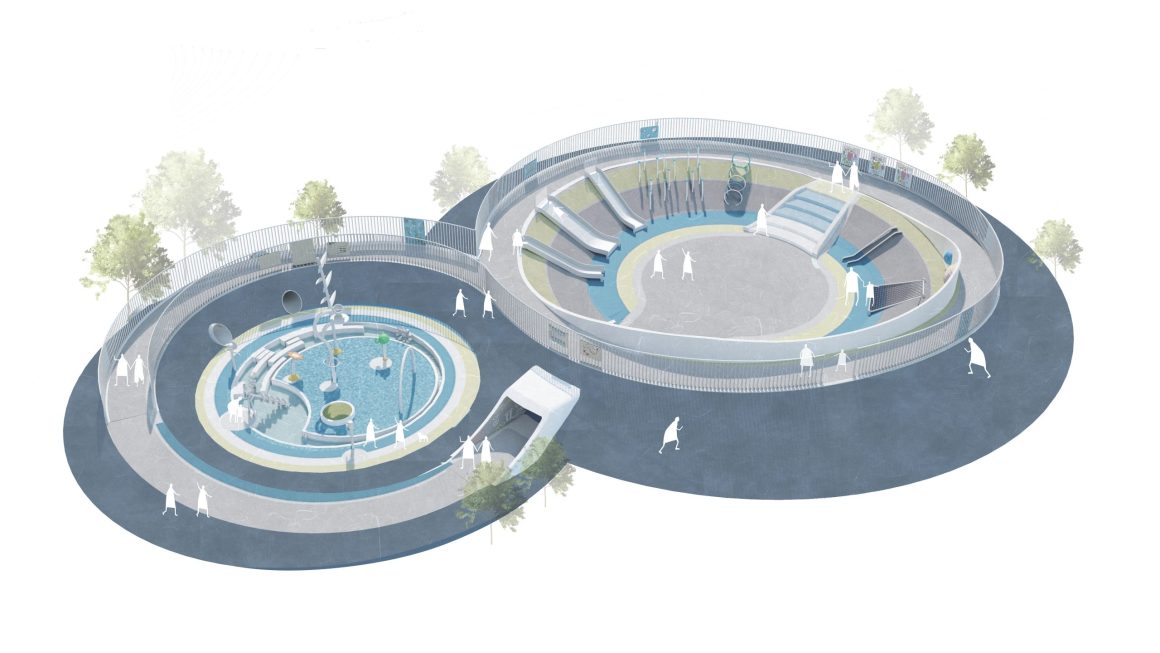
▽利用高差与地形变化,妙趣横生 The differences in both height and topography are fully utilized to create a fascinating and engaging site

▽与相邻场地紧密相切又各自独立的关系The site is independent from adjacent sites while maintaining a close connection
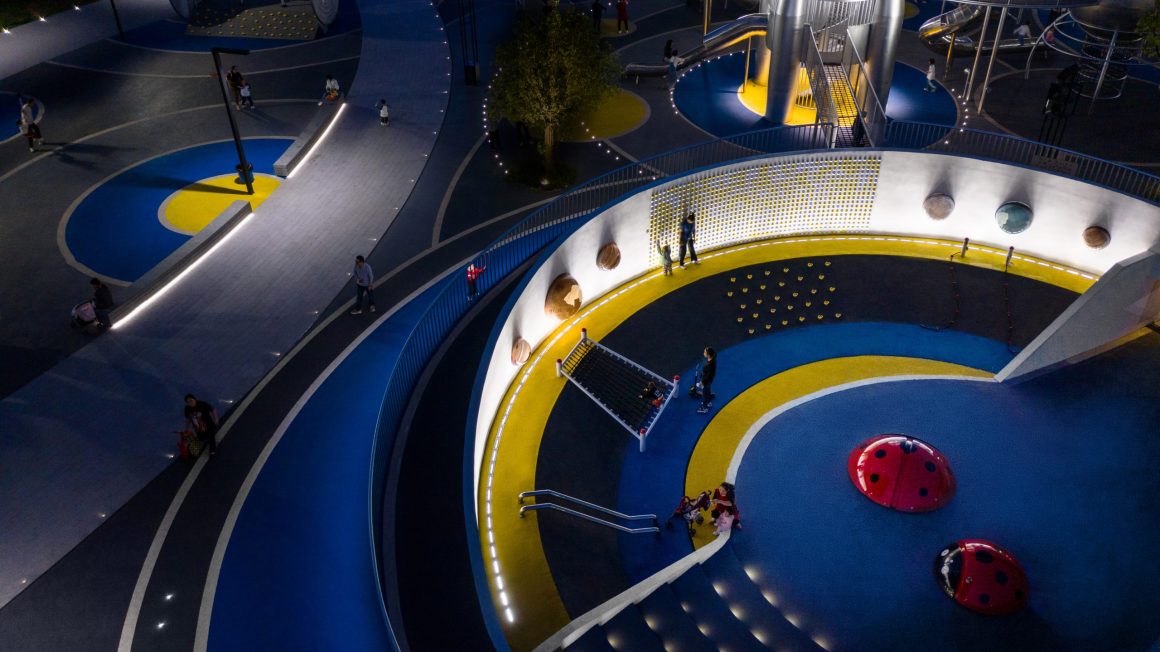
|星轨剧场 Star Trail Theater
现场勘查时发现周边居民大多在停车场、人行道等区域进行广场舞活动,对人行与停车都造成一定干扰。因此,设计师希望在场地内打造一个多功能活动剧场,可用作发布会,聚会活动、音乐会、全民秀场等多种功能,为周边居民提供一个梦享舞台和和更多社交的可能性。
剧场地面铺装图案由几组偏心圆组合而成,变化的圆形,渐变的线条,让平整的场地产生凹凸变化的错觉感,配合地面的弧线形灯光,宛如黑夜中隐隐闪烁的星轨。
Square dancing is very popular in China. People living nearby parks readily seek a place for square dancing both for health benefits and interacting with others. Our designers constructed the Star Trail Theater specifically with gatherings, parties, concerts, and square dancing in mind.
The Theater’s pavement design – patterns of eccentric circles with varying designs – gives the flat ground the illusion of a contoured surface. Combined with curvy shaped floor lighting, at night the ground resembles trails of stars.
▽星轨环绕的社区剧场 Star Trail Theater surrounded by star trails
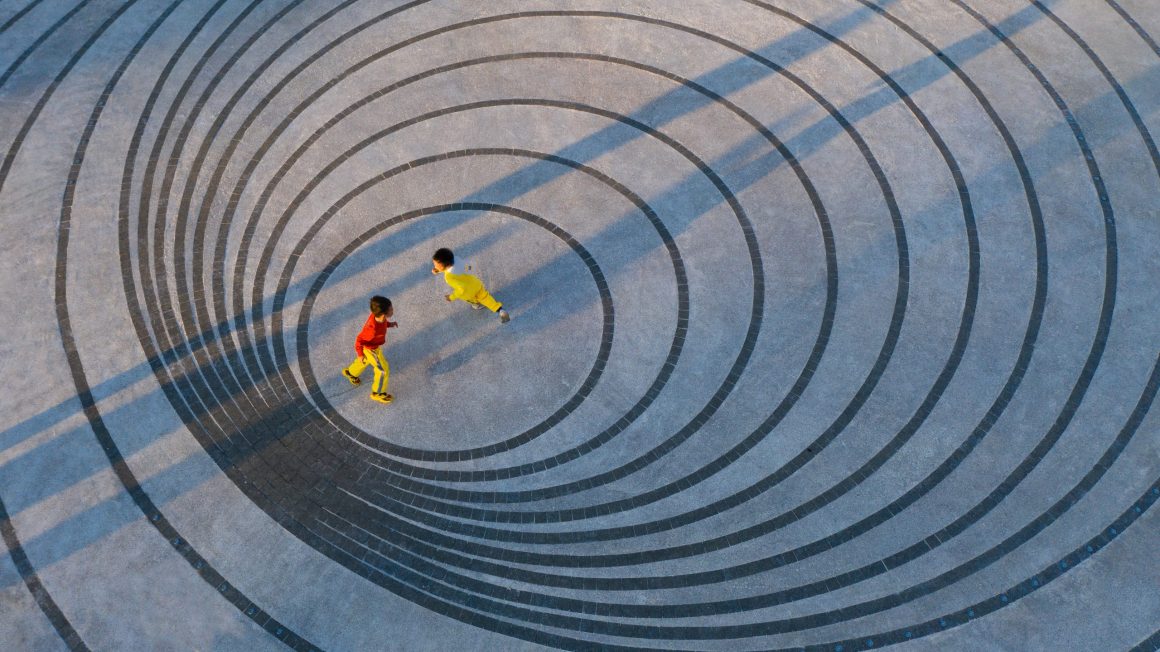
05生态|雨水系统Ecology|Stormwater Management System
通过常绿乔木隔离带阻隔车辆噪音与尾气带来的环境干扰。活动区采用透水颗粒地垫,保证雨水能够自然下渗,同时将富余的雨水收集用于绿化灌溉。利用场地原有富余的土方做绿化堆坡,减少土方外运,同时结合生态截水沟有效组织雨水收集系统。
An evergreen buffer zone blocks noise and air pollution caused by vehicles on the nearby roads. Permeable pavement ensures stormwater runoff is infiltrated and collected for irrigation. Stormwater is also collected by the bioswale surrounding the park. During construction, the excavated earth was piled into fascinatingly shaped slope stakes.
▽雨水处理和绿地
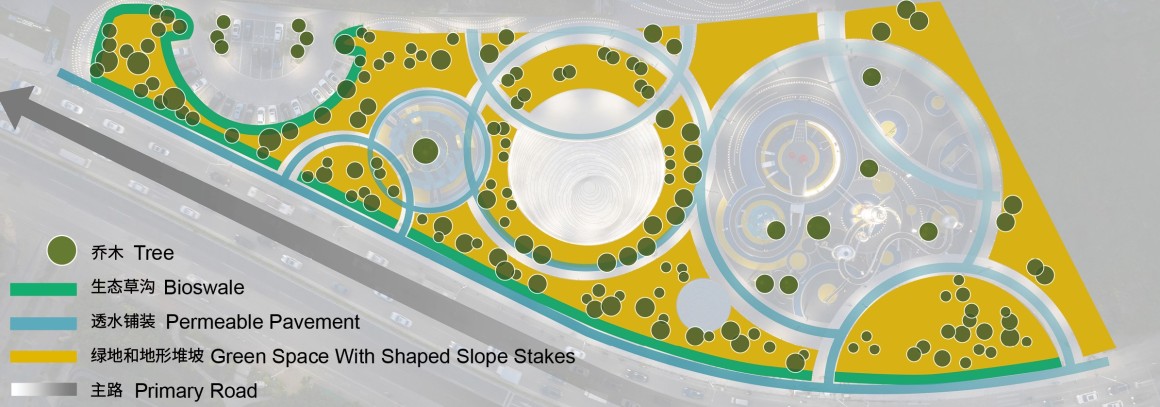
06结语|设计后记Conclusion|Postscript
完全免费的由私人开发商投钱建的对外不围蔽的公园,致岭星际广场在花都是首例。星际广场自2021年9月开放至今,平均每日吸引游客约1万人次,市民因为多了一个全天候开放的遛娃区,聚集了大量人气,因此带动了周边的小商贩的经济圈,又将影响力辐射到了整个城市,不只是花都市民,整个广州市民都为之心动。好的城市共享空间并非为了噱头而夸张化,应更多地回归社群,回归个体。设计者只是赋予共享空间形态和功能的角色,使用者才是城市“生活剧场”的主角。作为设计者,不能左右城市的高流动性和高密度社区的发展,只能本着“营造归属感”的初心,从社区共享出发,催化出社群关系,继而在这个人潮涌动的城市中创造给予人安全感和归属感的社区。
Starlink Community Park is the first free public park built and invested by a private real estate developer in Huadu district. Since its opening in September 2021, it has attracted more than 10,000 visitors every day. The 24/7 park has become a popular urban park and benefits both nearby businesses and the city as a whole. However, public spaces do not exist solely for showcasing exaggerated designs, but rather their essential purpose is to serve the public. Designers endow the space with function and form, while the users are the key that bring the design to life. As designers, we cannot stop or reverse the trend of communities becoming denser and denser but must stick to the principle of creating a sense of belonging for the public. Rooted in the goal of urban sharing and fostering relationships, we are here to help communities and individuals obtain a sense of safety and belonging in the hustle and bustle of the city.
项目名称:致岭星际广场
设计方:广州天萌建筑设计有限公司
公司网站:http://www.teamer-int.com/
联系邮箱:teamer@teamer-int.com
项目设计 & 完成年份:2019.11/2021.6
景观设计团队:郑旸、黄灵杰、陈梦琦、刘明朗、吴炜琪、高业燊、杨泽慧、杨美来、徐烽、艾得忠、杨培创
项目地址:中国广州花都区狮岭大道东8号
项目面积:33000m²
摄影版权:超越视觉
客户:广州市致岭房地产开发有限公司
合作方:广州市建森景观节能工程设计有限公司、广州市筑影建设工程设计有限公司、牧童集团(广东)实业有限公司
Project Name: The Zhiling Starlink Community Park
Designer: TEAMER INT’L
Company website: http://www.teamer-int.com/
Contact email: teamer@teamer-int.com
Project Design & Year of completion: 2019.11/2021.6
Landscape design team: Zheng Yang, Huang Lingjie, Chen Mengqi, Liu Mingming, Wu Weiqi, Gao Yeshen, Yang Zehui, Yang Meilai, Xu Feng, Ai Dezhong, Yang Peichuang
Project Address: No. 8 shiling Avenue East, Huadu District, Guangzhou, China
Project area: 33000m²
Photography copyright: Beyond vision
Client: Guangzhou Zhiling Real Estate Development Co., LTD
Partners: Guangzhou Jiansen Landscape Energy-saving Engineering Design Co., LTD., Guangzhou Zhuying Construction Engineering Design Co., LTD., Shepherd Boy Group (Guangdong) Industrial Co., LTD
“ 以星际为主题,面向全社会开放的共享社区公园,或许它带给人们的不只是片刻的欢愉。”
审稿编辑 Ashley Jen
更多 Read more about: 广州天萌建筑设计




0 Comments