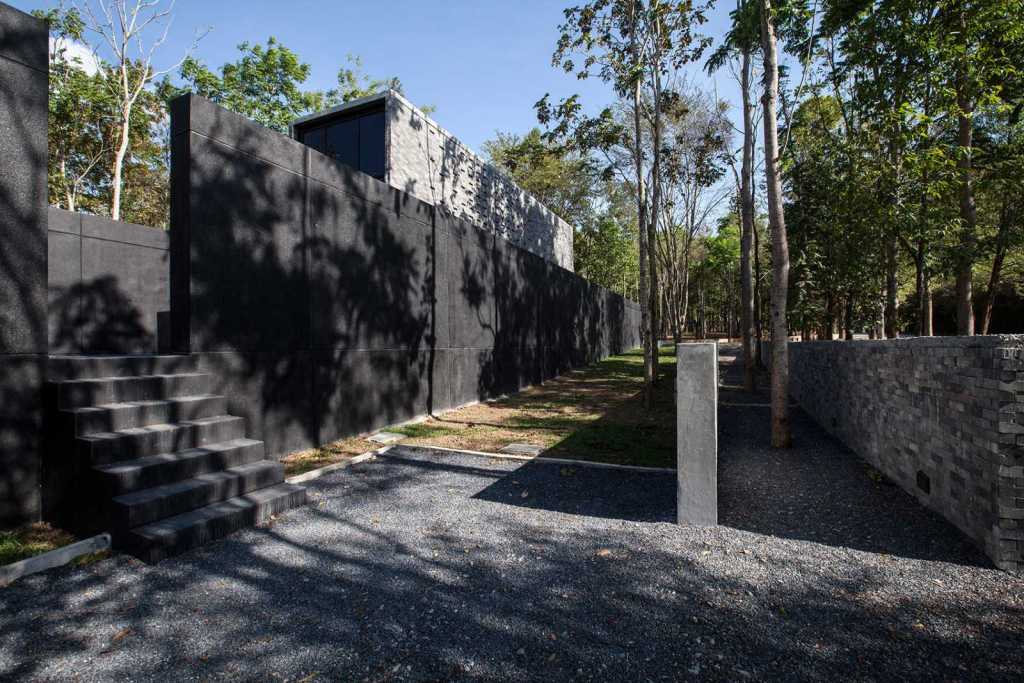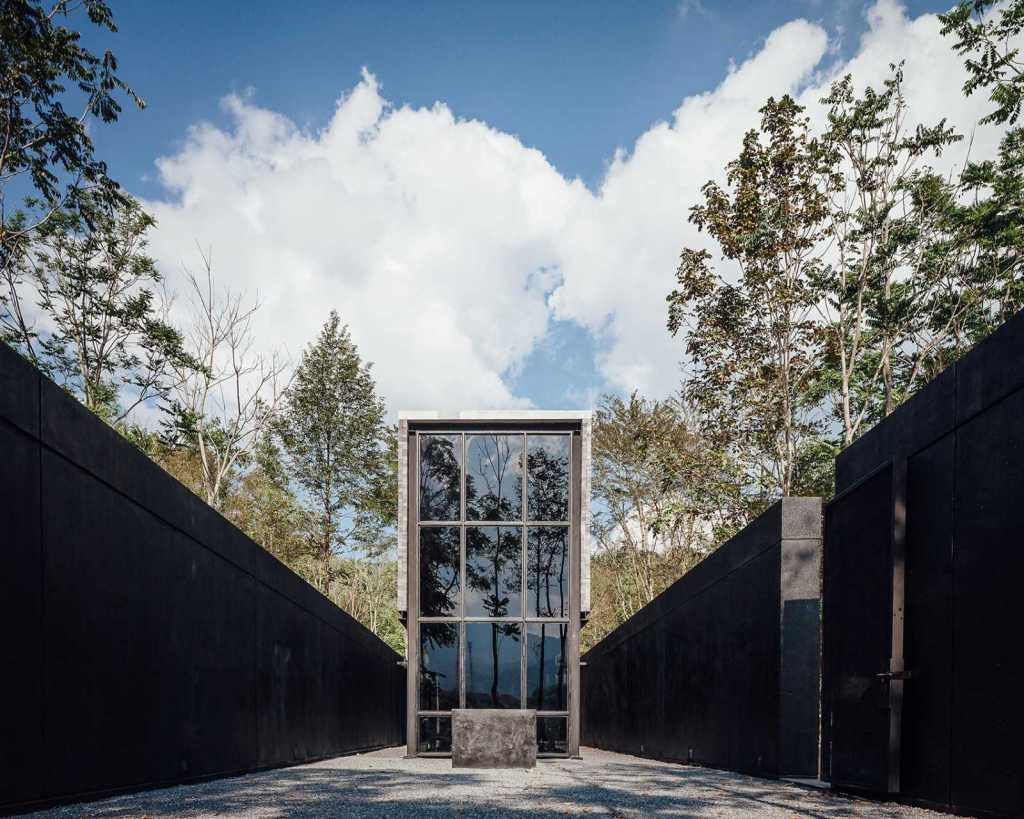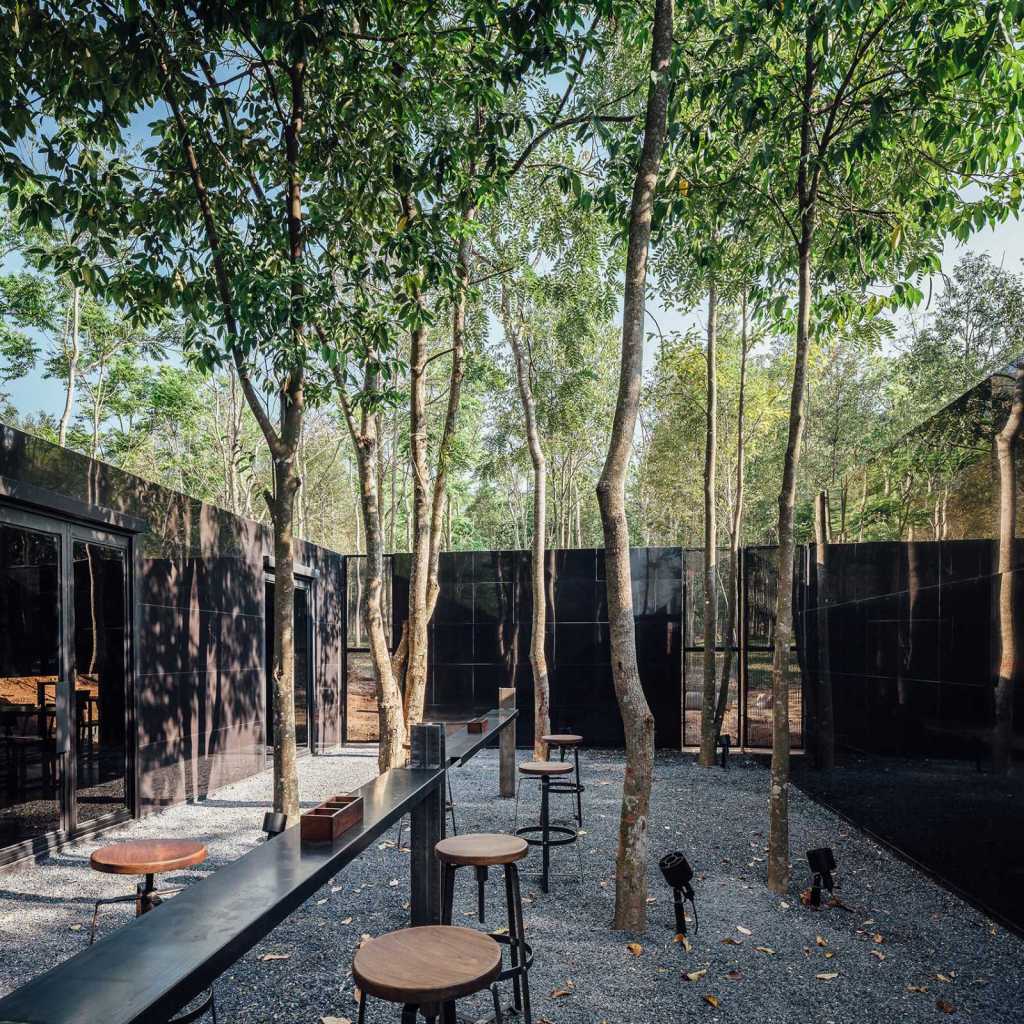Secondfloor architects : 建筑位于毗邻泰国短途度假胜地Khao Yai国家公园的Pak Chong地区,这个正在迅速发展的旅游小镇被两种不同的建筑风格所统治着,一种有着开敞的玻璃窗户,眺望山景,另一种则极大地受到西方美学观念的影响。然而,黄色潜水艇咖啡馆突破了局限,显得与众不同。
Secondfloor architects : The building is located in pak chong area adjacent to the short-distance resort khao yai national park in Thailand. this rapidly developing tourist town is dominated by two different architectural styles, one with open glass windows and overlooking the mountain scenery, the other greatly influenced by western aesthetic concepts. However, the yellow submarine cafe broke through its limitations and looked different.
在向设计团队展示了这片占地1600平方米的印度红木种植园后,业主表达了他希望让建筑能够为这片土地未来发展带来增值的想法。初见,这片红木林就展现了它独有的自然风貌,坡度平缓,环境清幽,有着成为这一地区最引人入胜景点的潜质。而建筑设计的重点就是要阐释和突显这些元素。
After showing the design team the 1600 – square – meter Indian mahogany plantation, the owner expressed his hope that the building would add value to the future development of the land. At first glance, this piece of redwood forest shows its unique natural features, with gentle slope and quiet environment. it has the potential to become the most attractive scenic spot in this area. The focus of architectural design is to explain and highlight these elements.
环绕着这片300平方米区域的3米高围墙强调了区域中不同的空间结构,在突显种植园开阔景观的同时,将观者的注意力引向室内。顺着缓坡延伸的38米深色墙体横跨了1.6米的高差,凸显出场地的起伏。来访者沿着和建筑平行的通道从停车区走向咖啡馆,感受这个存在于自然之中的建筑。依靠空调制冷的室内空间仅占咖啡馆整体空间的三分之一,而建筑主体空间,在屋顶之下的半开放空间让来访者能在这里领略四季的变幻。
The 3 – meter – high wall surrounding the 300 – square – meter area emphasizes the different spatial structures in the area, highlighting the open landscape of the plantation while directing the viewer’s attention to the interior. The 38 – meter dark wall extending along the gentle slope spans a height difference of 1.6 meters, highlighting the ups and downs of the field. Visitors walked along the passage parallel to the building from the parking area to the cafe and felt the building existing in nature. The indoor space that depends on air conditioning and refrigeration accounts for only one third of the total space of the cafe, while the main building space, the semi-open space under the roof, allows visitors to enjoy the changes of the four seasons here.
视频 ©Sake Simaraks
项目名称:红木林中的黄色潜水艇咖啡馆
项目类型:商业建筑
位置:泰国
完成年份:2015
面积: 300平方米
建筑设计:Secondfloor Architects
工程师: picharn rojratsirikul
承包商:乌莱波诺纽
摄影:ketsiree wongwan
Project name:Yellow Submarine Coffee Tank
Project type: Commercial Building
Location:Thailand
Completion: 2015
Area: 300㎡
Architect:Secondfloor Architects
Engineer: picharn rojratsirikul
Contractor: worapot noinue
Photography: ketsiree wongwan
更多Read more about: Secondfloor Architects



















0 Comments