本文图片由 繁玺视觉摄影工作室 授权mooool发表,欢迎转发,禁止以mooool编辑版本转载。
Thanks Fancy Images for authorizing the publication of the project on mooool. Photos provided by Fancy Images.
繁玺视觉摄影: 繁玺视觉是一家专门从事建筑、空间、景观摄影的专业机构,成立于2018年,在青岛和苏州都设有工作室。主创人员皆为优秀的商业图片摄影师,擅长从设计的角度出发寻求解决方案,对建筑构成、建筑环境、建筑光影、建筑与人的关系有着独到的见解,并将商业摄影与摄影艺术相结合,最终用影像的形式将其展现出来。其作品帮助全国众多知名地产企业及设计单位获得多项国内设计奖项。
Fancy Images : Fancy Inages is a professional organization specializing in architecture, space and landscape photography. It was founded in 2018 and has studios in Qingdao and Suzhou, creative staff is good business image photographer, is good at look for a solution from the perspective of design, the building structure, building environment, architectural lighting, building relationships with people with original ideas, and combining commercial photography and art photography, Finally, it will be shown in the form of images. His works have helped many well-known real estate enterprises and design units to win a number of domestic design awards.
▼繁玺视觉摄影团队
项目名称:亚布力企业家论坛永久会址|Permanent address of Yabuli Entrepreneur Forum
2017年,中国企业家论坛 (CEF)委托MAD事务所在东北的亚布力建立一个永久性的场地,这里以其崎岖的地形和寒冷的气温而闻名,尤其是它的雪山和纯洁的雪原。这个会址是一个由柔软的倾斜线条定义的沿着山的轴线的帐篷状的结构,它安静地融入了周围的景观中。
In 2017, the China Entrepreneurs Forum (CEF) commissioned MAD to build a permanent site in Yabuli in northeast China, known for its rugged terrain and frigid temperatures, especially its snow-capped mountains and pristine snowfields. The site is a tent-like structure defined by soft sloping lines along the axis of the mountain that quietly blends into the surrounding landscape.
项目名称:鹰潭周塘公共艺术空间|Yingtan Zhoutang Public Art Space
这个乡村旧改项目坐落于江西鹰潭周塘村,类似于城中村。整个村庄有大量的不同时间段的建筑,无序、风格杂乱。政府基于整个村落形成的历史性及周围自然风貌,让这个区域保留了本地乡情的同时植入新的视觉表现。
Located in Zhoutang Village, Yingtan, Jiangxi province, this rural renovation project is similar to a village in the city. The whole village has a large number of buildings in different periods of time, disorderly and disorderly style. Based on the historical formation of the whole village and the surrounding natural landscape, the government allows this area to retain the local sentiment while implanting new visual expression.
项目名称:南昌万科鸟屿浮云塔|Vanke the floating pier
项目最亮点的地方在于这座高约33米、宛如悬浮空中的双螺旋塔,设计师溯源南昌的水文化,提炼出最具象征性的元素——波浪,最终呈现鸟屿浮云塔别致又与象湖水景相融合的双螺旋形态。塔身,由一个主核心筒、其外支撑着的一对双螺旋楼梯以及在这之上的一个室内观景平台组成。
The highlight of the project is the double helix tower, which is about 33 meters high and just like floating in the air. The designer traces back to the water culture of Nanchang and extracts the most symbolic element — waves, and finally presents the unique double helix shape of the Floating cloud tower on The Island and integrates with the water features of the Lake. The tower consists of a main core, a pair of double spiral staircases supported outside, and an indoor viewing platform above.
项目名称:昆明天马山温泉度假酒店| Kunming Tianma Mountain Hot Spring Resort
天马山度假区酒店位于昆明市富民县交界,交通优势明显看,也拥有独特的自然景观和地形地貌,是集山地温泉、康养度假、生态旅游,休闲运动于一体的理想温泉度假目的地。
Tianma Mountain Resort hotel is located at the junction of Fumin County, Kunming city, with obvious transportation advantages and unique natural landscape and landform. It is an ideal hot spring resort destination integrating mountain hot spring, health resort, ecological tourism and leisure sports.
项目名称:南京颐养中心|Nanjing Pension Center
项目位于国家级生态文明建设示范区——南京溧水,专业配套完善,自然条件优越,坐拥秀山湖、原生海岸松林等,对望山色湖光,掩映疏影林境。
The project is located in Lishui, Nanjing, a demonstration area of national ecological civilization construction. It has perfect professional supporting facilities and superior natural conditions. It has Xiushan Lake, native coastal pine forest, etc.
▼疗愈属性的山林步道 Mountain trails with healing properties
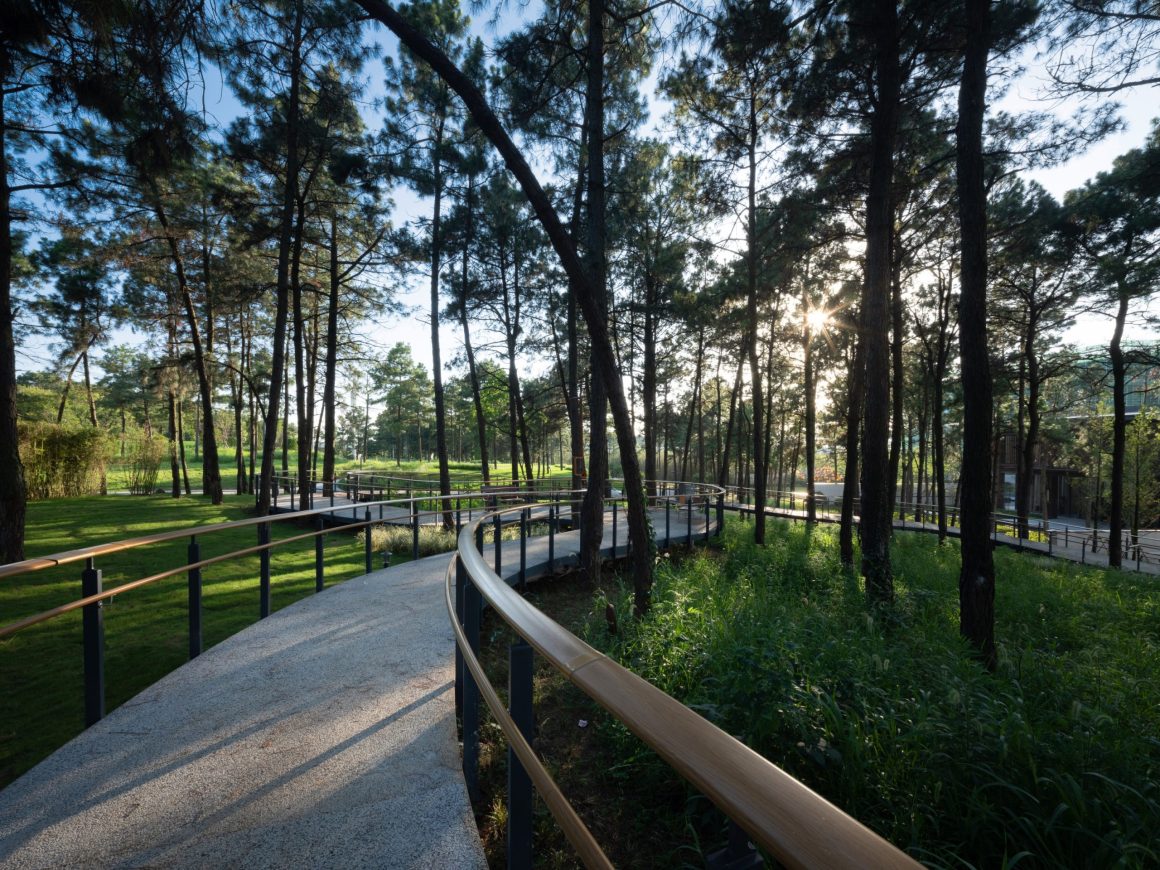
项目名称:三亚海棠湾阳光壹酒店|1 Hotel Haitang Bay Sanya
三亚海棠湾阳光壹酒店坐落于海棠湾起始位置,风和日丽的海南岛南岸,岛上错落有致的原始美景成就酒店的设计灵感,辅以再生素材和本土绿植打造的现代空间,旨为诠释自然之美。
Sanya Haitang Bay Sunshine One Hotel is located at the beginning of Haitang Bay, on the southern shore of Hainan Island, where the wind and the sun are beautiful. The original beauty of the island is the inspiration for the design of the hotel, supplemented by recycled materials and local plants to create a modern space, aiming to interpret the beauty of nature.
▼项目鸟瞰 Aerial view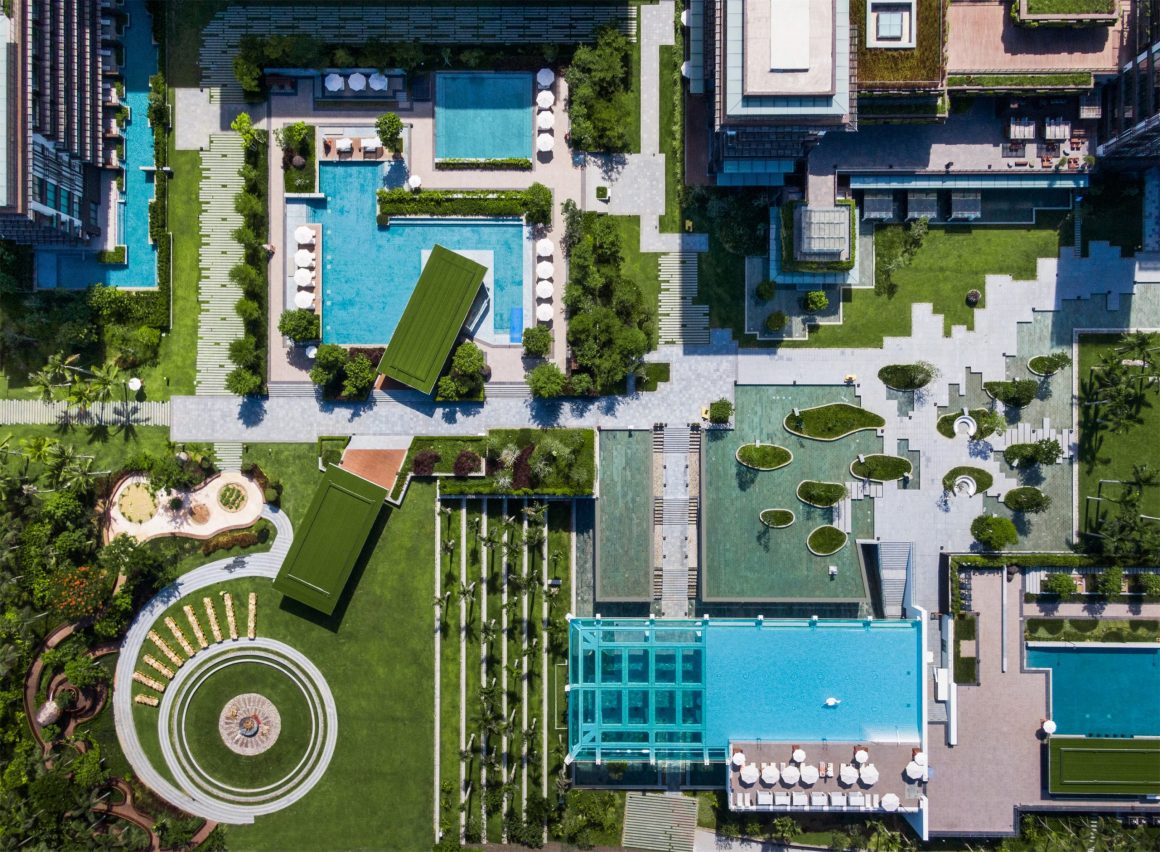
项目名称:南通美的云筑|Nantong Midea Cloud Mansion
这是一个以书卷为主题的展示区项目,建筑的立面呈现出书卷徐徐打开的姿态,景观加入后为场地赋予了灵魂,人们在这个被串联的空间里舒展意识,体会童话般的读书氛围。
This is an exhibition project with the theme of books. The facade of the building presents the posture of slowly opening books. The landscape adds soul to the site, and people stretch their consciousness in this connected space and experience the fairy-tale reading atmosphere.
项目名称:沈阳长白壹品|NO·1 Palace Shenyang
项目位于沈阳领馆区,满融板块规划为未来城市副中心,作为沈阳市文化创意中心的核心载体,未来将形成“一核、三轴、多片区”的空间结构,充分发挥领事馆区的国际引领作用,成为沈阳面向东北亚的新的城市中心。
The project is located in Shenyang Consulate District. Mangrong block is planned as the sub-center of the city in the future. As the core carrier of shenyang cultural and creative center, the space structure of “one core, three axes and multiple zones” will be formed in the future, giving full play to the international leading role of the Consulate District and becoming a new urban center of Shenyang facing Northeast Asia.
项目名称:上海建发泗水和鸣|Shanghai C&D Sishui Heming
这是以上海五大园林最古老的园子-醉白池为蓝本打造的中式园林景观,探索苏州园林中的人与自然的亲和关系,让生活回归自然之境。
This is a Chinese garden landscape modeled on Zuibai Pond, the oldest garden among the five major gardens in Shanghai, to explore the affinity between man and nature in Suzhou gardens and return life to nature.
项目名称:北京世贸天誉|Beijing World Trade Tianyu
世茂北京天誉的园林整体布局参照了北宋画家李成的作品《晴峦萧寺图》,仿画成园,研磨出三重境十二景的园林设计。细微之处,得其用心;用心之处,必有所得。
Beijing World Trade Tianyu overall layout of reference to the northern Song dynasty painter Li Cheng’s work “Qingluan Xiao Temple map”, imitation into the garden, grinding out of the triple environment twelve landscape garden design. Subtlety, get its intention; Where the heart is, there must be income.
项目名称:台州德信西湖云庄|Dothink the west lake Yunzhuang
被称为“湿地上的中国院子”,独有一份东方的气韵,顺应自然,连接现代生活,一处宜景宜人的人居栖地。
Known as “The Chinese yard on the Wetland”, it has a unique Oriental charm, complies with nature, connects with modern life, and is a pleasant place to live.
项目名称:无锡建发静学和鸣|Wuxi C&D Jingxue Heming
这是一座古风古韵的书香园境,目之所及,都独具匠心之美。
This is an ancient style ancient charm of the book garden, where the eye, are unique beauty.
项目名称:湖州安生斋居 |Huzhou Ansheng Zhai
项目位于浙江省湖州市长兴县西南部的周吴岕村,是一座拥有百余年历史的祖宅。设计师与建造师运用现代木结构建造技术修复了建筑,顺应时代变迁,改善了原本潮湿、寒冷、昏暗、结构不稳定等的老建筑诟病,且增加大面积玻璃采光、强化墙体及屋顶节能环保、稳固整体结构等,使得居住感更为舒适宜人。
The project is located in zhouwu Jie village in the southwest of Changxing County, which is an ancestral home with a history of more than 100 years. Designers and builders use modern timberwork building technology to repair the buildings, The Times change, improved the original damp, cold and dark and unsteady structure of old buildings, and the increase of large area glass daylighting, strengthening the wall and roof energy saving, environmental protection, stable whole structure, etc., makes the living feeling more comfortable and pleasant.
▼现代木结构建造手法,复原大堂传统的穿斗式木结构 Modern timber construction techniques restore the traditional wooden structure of the lobby
▼古朴的青瓦白墙 Simple white walls with green tiles
▼整体鸟瞰 Overall aerial view
联系方式
苏州:张坤 13913119545
青岛:王侃 17864303868
审稿编辑:任廷会 -Ashley Jen
更多 Read more about: FANCY IMAGES繁玺视觉


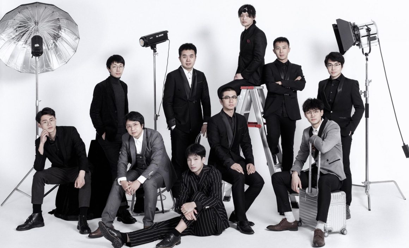
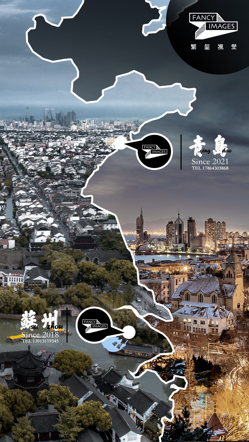
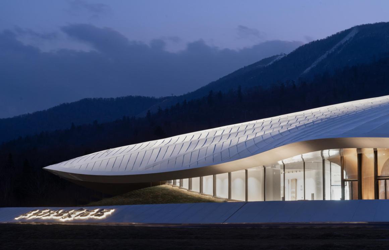
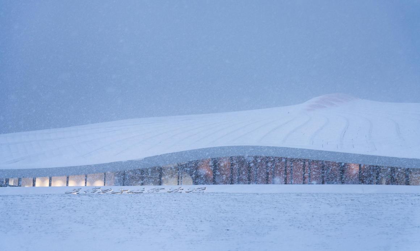
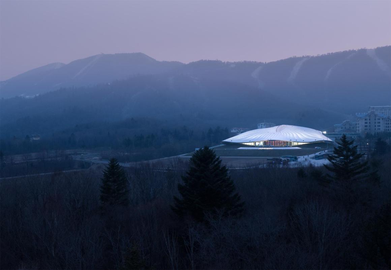
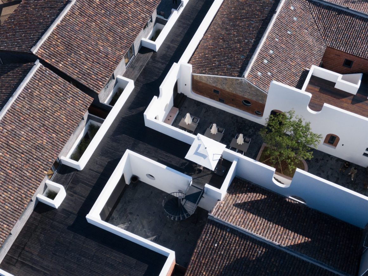
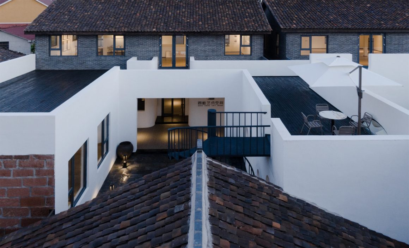
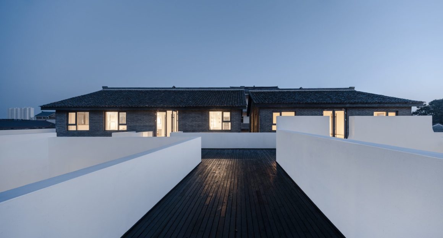
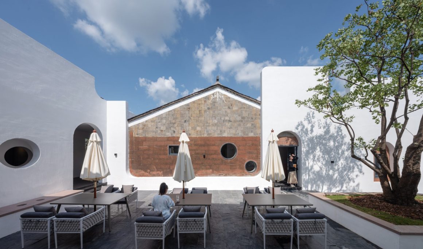


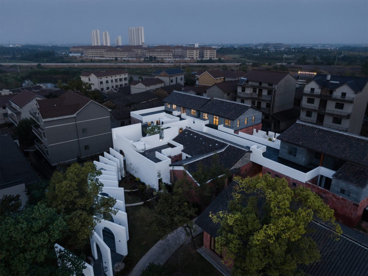
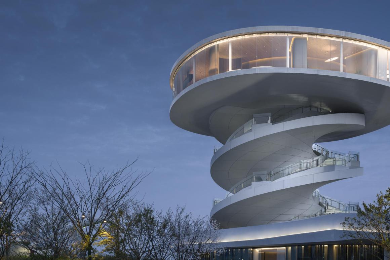
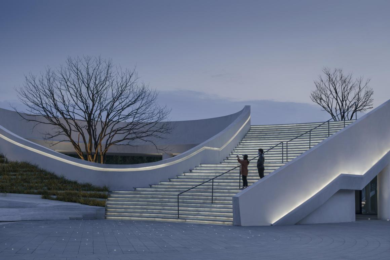

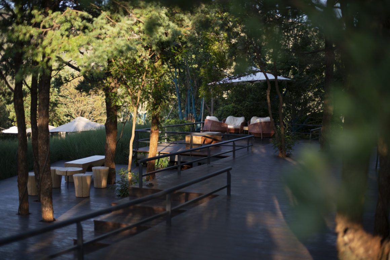
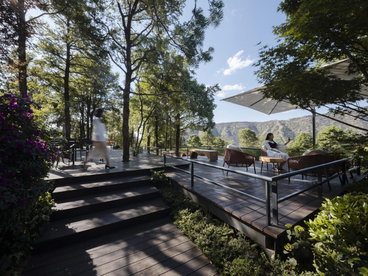
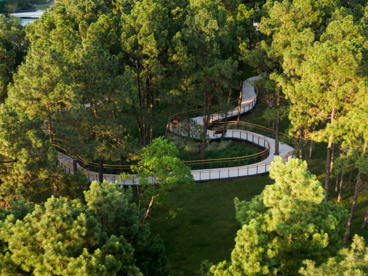
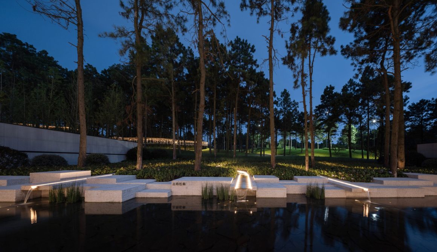
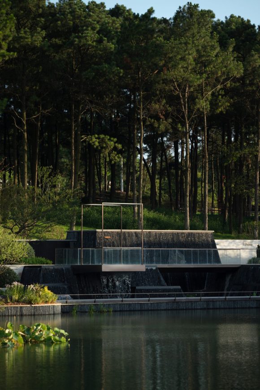
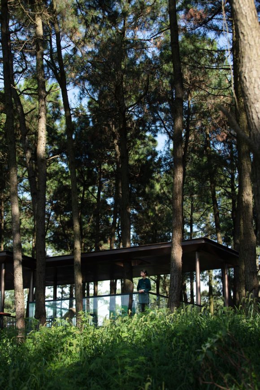
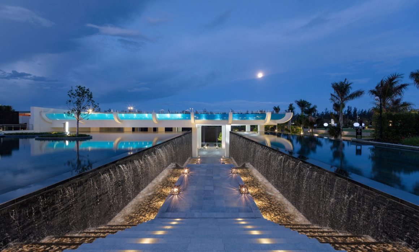
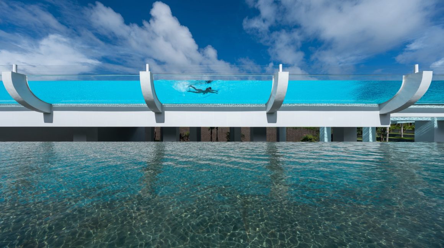
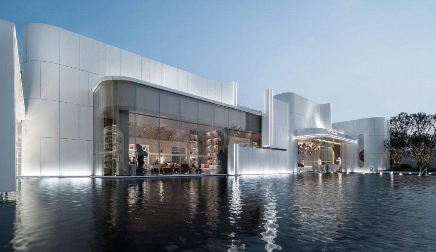
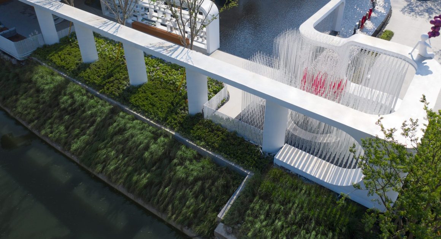
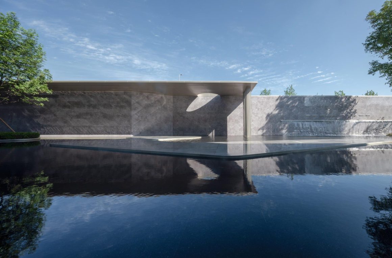

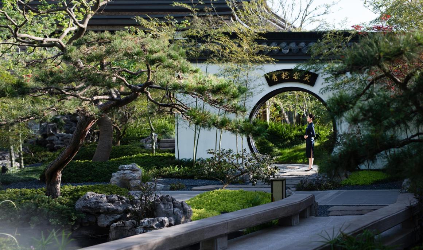
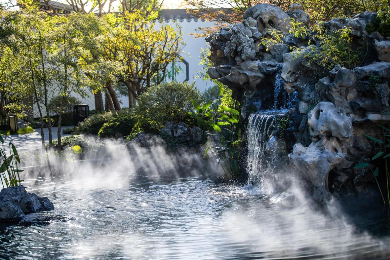
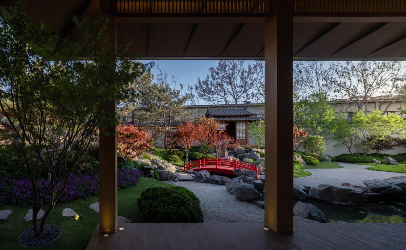
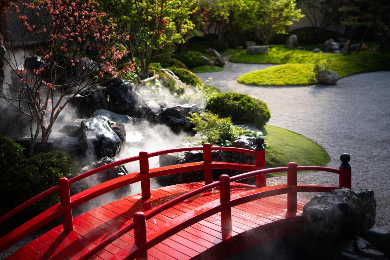

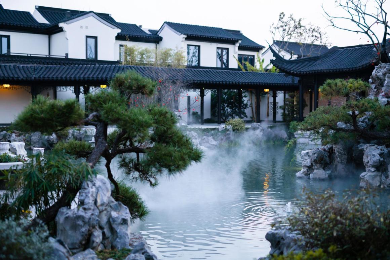
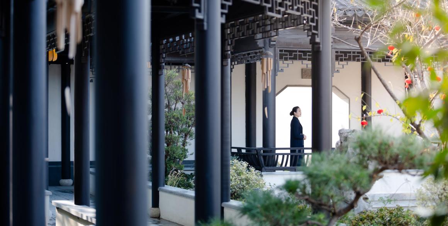

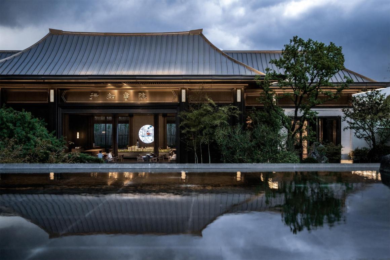
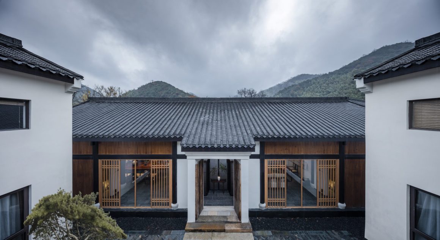
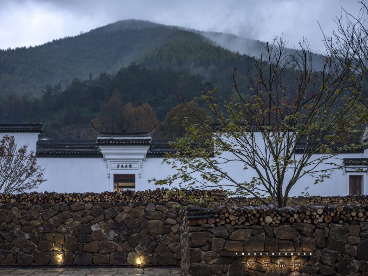
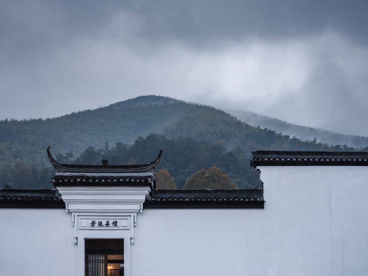
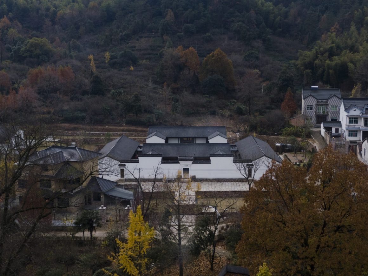


0 Comments