本文由 MSLA 授权mooool发表,欢迎转发,禁止以mooool编辑版本转载。
Thanks MSLA for authorizing the publication of the project on mooool, Text description provided by MSLA.
MSLA:沃勒公园坐落于旧金山市中心前加州大学的扩建基地,是一个占地6英亩的综合体,距离繁华的商业街仅几步之遥。其场地规划整合的项目规模宏大,包括330个市价住宅单元(市价单元是指业主在不受收入水平、租金或销售价格限制的情况下,将在项目内住宅任意出租或出售给住户的单元),110个对LGBT群体友好的高级住宅单元,将历史悠久的Woods Hall Annex修复为社区艺术空间,以及通过沃勒街的地役权打造一个全新的公共公园和社区花园。
MSLA:Just steps from bustling Market Street, Waller Park is a six-acre complex located at the former UC Extension site in the heart of San Francisco.The site plan stitches together an ambitious program of 330 market rate units, 110 LGBT-friendly senior units, restoration of the historic Woods Hall Annex as a community arts space, and a new public park and community gardens through the Waller Street easement.
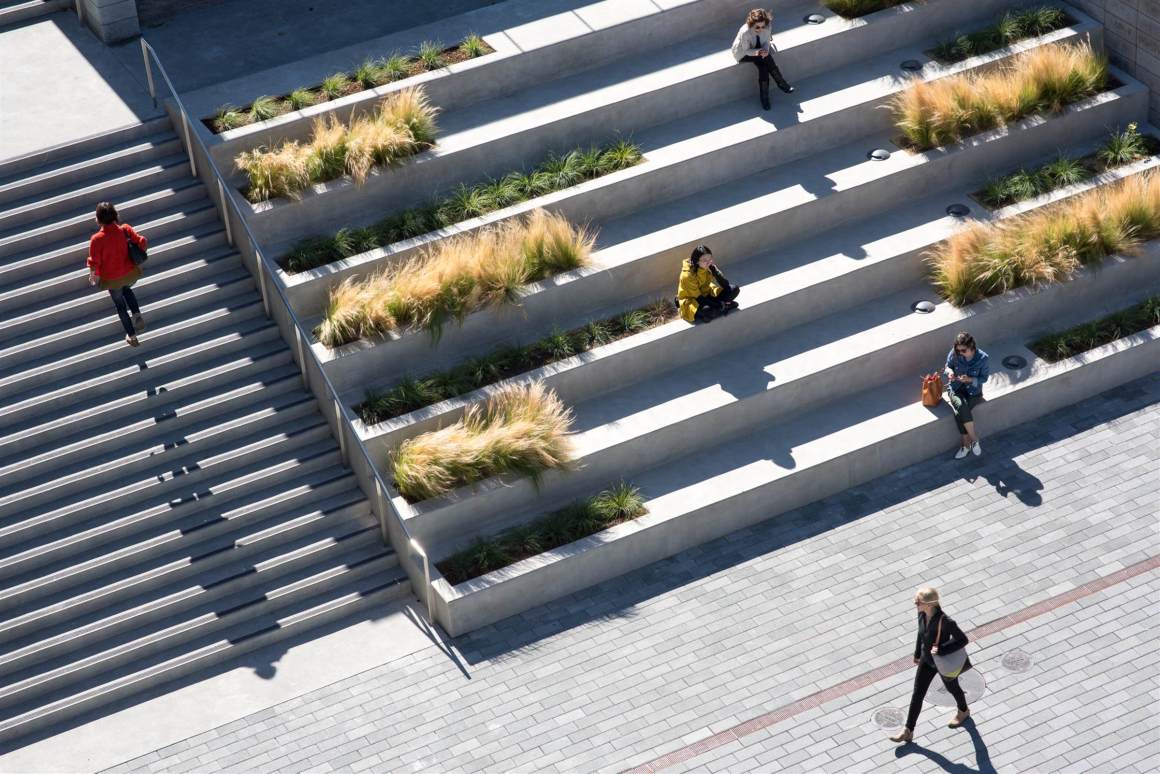
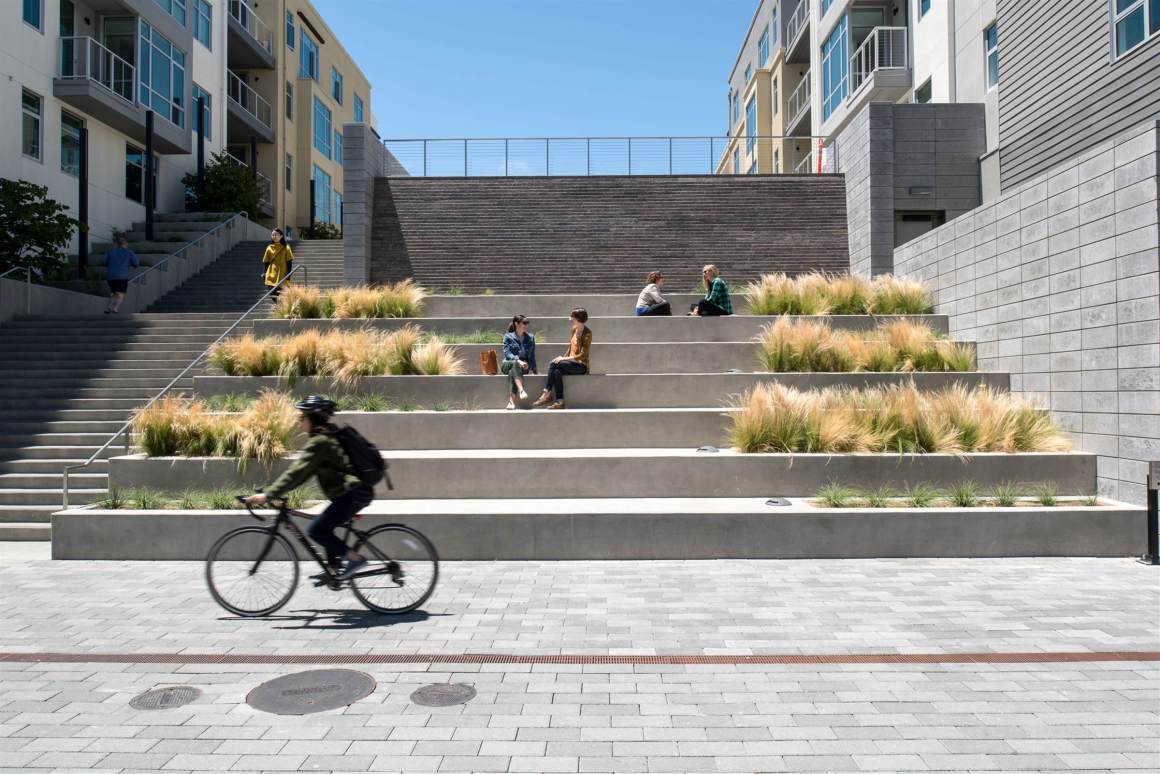
景观设计采用创新的方式,为场地新增了各式各样的便利设施,将这个曾经破败的地区改造成了一个安全又繁荣的新社区,让居民与社区成员之间产生了紧密的联系。
The design of the landscape integrates innovative ways to bring a wide range of amenities that have helped transform a once-blighted area into a safe, thriving neighborhood where residents and community members now connect.

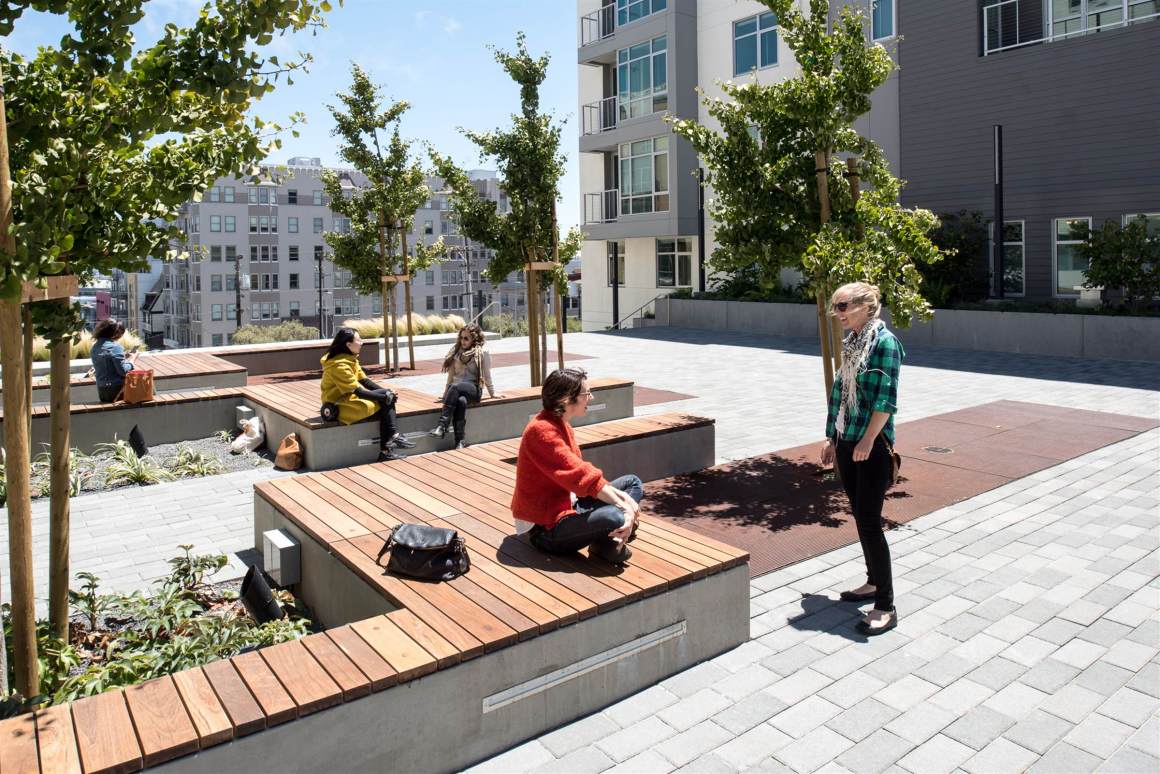
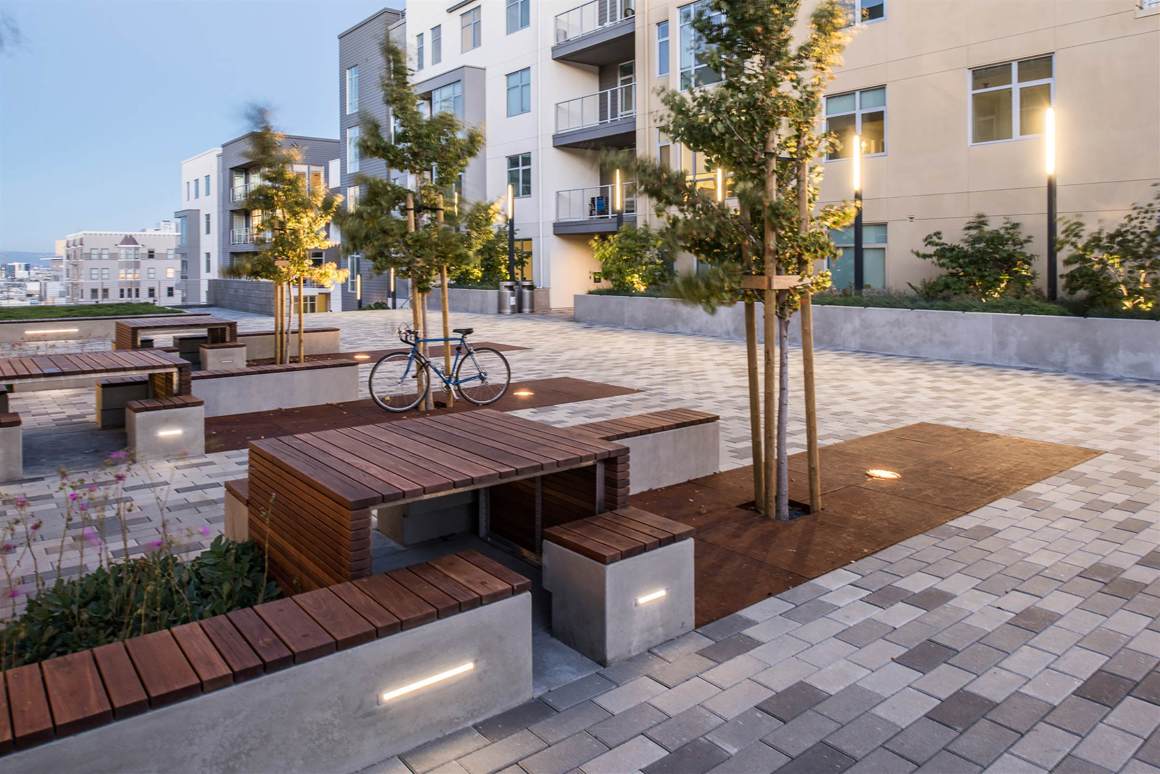
在设计开发过程中,MSLA与社区团体和规划部进行广泛合作的同时,还作为两家开发商和四家建筑公司的共同纽带参与团队协作。该项目采用了透水铺装、生物湿地种植、耐旱种植等设计,所有灌溉系统设计都满足旧金山市的节水灌溉条例要求。
MSLA worked extensively with neighborhood groups and the Planning Department in the development of the design and was the common link on the design team which included two developers and four architecture firms.The project uses permeable paving, bioswale planters, drought tolerant planting, and all irrigation systems were designed to comply with San Francisco’s Water Efficient Irrigation Ordinance.

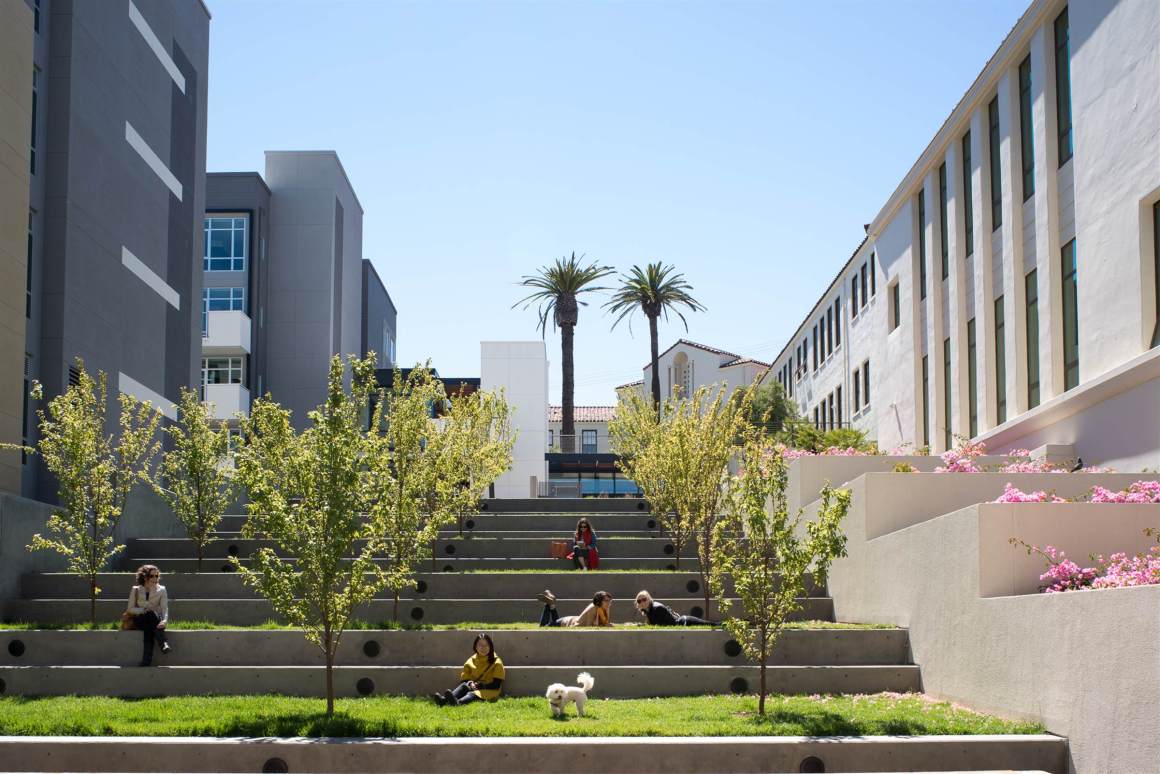
▼灌溉系统剖面示意图 Section-irrigation system
▼项目总平面 Master Plan
项目名称:Alta Laguna
完成年份:2015
建筑面积:2个街区,6英亩综合体;(沃勒公园:32000平方英尺)
项目地址:加利福尼亚州,旧金山市
景观公司:MSLA
公司网站:www.ms-la.com
联系邮箱:info@ms-la.com
首席建筑师: BAR Architects
客户: Wood Partners
合作方:Santos Prescott and Associates, Van Meter Williams Pollack, Page & Turnbull, Wolf Architecture, Sherwood Engineering, KPFF
图片来源:Drew Kelly
摄影师网站:https://drewkelly.com/
Project name: Alta Laguna
Completion Year: 2015
Size: 2 block, 6 acre complex; Waller Park: 32,000 SF
Project location: San Francisco, CA
Landscape Firm: MSLA
Website: www.ms-la.com
Contact e-mail: info@ms-la.com
Lead Architects: BAR Architects
Clients: Wood Partners
Collaborators: Santos Prescott and Associates, Van Meter Williams Pollack, Page & Turnbull, Wolf Architecture, Sherwood Engineering, KPFF
Photo credits: Drew Kelly
Photographer’s website: https://drewkelly.com/
“虽然毗邻闹市,但和谐融洽的社区氛围仍能给人内心带来别样的静谧与安宁。”
审稿编辑: gentlebeats
更多 Read more about: MSLA


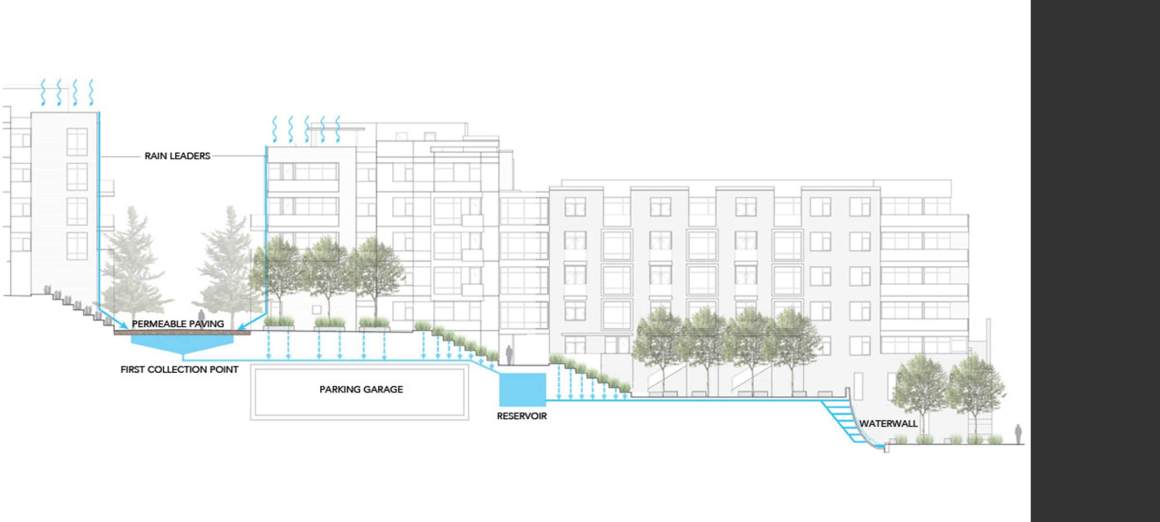
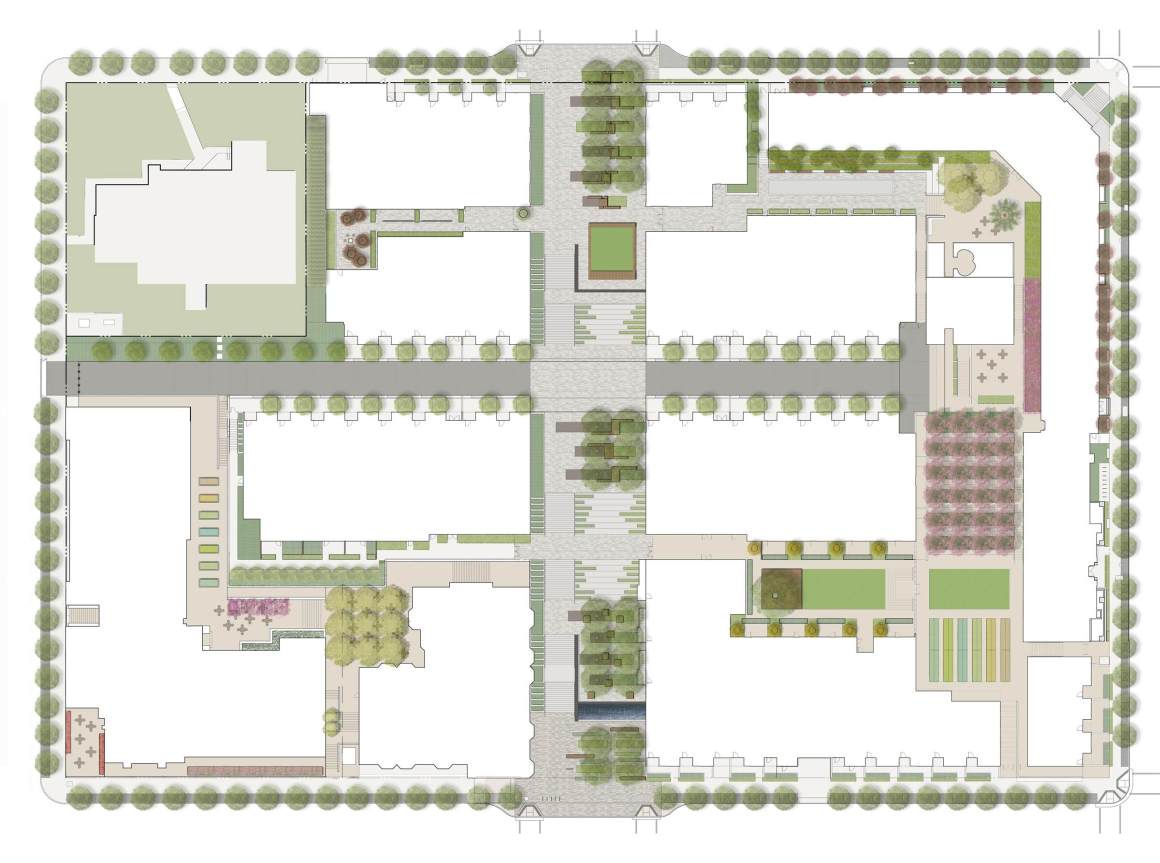


0 Comments