Alumnae valley景观代表了Michael Van Valkenburgh Associates, Inc.在7年的时间内重新修建了13.5英亩的校园改造。该修复区面临着该地区的污染历史,并形成了一个由补救性净化系统构成的新的生态功能区。
当弗雷德里克罗姆奥姆斯特德于1902年调查韦尔斯利学院时,他看到冰川地貌,山谷草地和本土植物群落的地形 – 他强调建议保留其校园特色。在大学发展的最初几年里,现在被称为Alumnae Valley的地区是这个原始景观的一个被忽视的剩余部分。忽视很快就变得漠不关心了,在随后的几十年里,这个山谷成为了学院的实体工厂,工业化天然气泵站以及最终在毒性棕地上的停车场。
The Alumnae Valley Landscape represents our firm’s reworking of 13.5 acres of this campus over a seven-year period. The restoration confronts a history of contamination on this site and results in a new, ecologically functioning landscape structured by a remedial purification system.
When Frederick Law Olmsted Jr. surveyed Wellesley College in 1902, he saw a topography of glacial landforms, valley meadows, and native plant communities–campus characteristics he emphatically suggested be preserved. During the initial years of the college’s development, the area now known as Alumnae Valley was a neglected remnant of that original landscape. Neglect soon became indifference, and in the ensuing decades the valley became the site for the college’s physical plant, industrialized natural gas pumping, and ultimately, a parking lot over a toxic brownfield.
1997年,我们被聘请为该学院制定总体规划。在那份报告中,谷 – 当时有175辆车的停车场 – 被指定为新校园发展的潜在地点。校园中心大楼位于北部,新发现的行人体验强调了山谷作为校园生活山顶节点之间的视觉和物理联系的重要性。我们设想将这些汽车重新安置在新车库中作为未来校园中心的一部分。
In 1997 we were hired to prepare a Master Plan for the college. In that report, the valley–at that time a parking lot for 175 cars–was indicated as a potential locus for new campus development. The siting of a campus center building to the north and a newfound focus on the pedestrian experience heightened the importance of the valley as both a visual and physical link between the hilltop nodes of campus life. We conceived of the plan to relocate those cars in a new garage as part of a future campus center.
分析图
与新校园中心相关的停车场的建设减轻了车辆作为汽车畜栏的负担。然而,该地的毒性历史埋藏在其土壤中。沥青停车场的拆除承诺要挖掘污染物,新建筑物的挖掘也是如此。我们的设计采用两种方式处理危险土壤:清除和原位处理。重毒土壤被定位,挖掘并移出场外进行处理。密集的非水相液体是天然气处理的副产品,在停车场下方发现了古代流域并收集在那里。设计中引入了抽水基础设施,定期除去有毒残留物进行处理。用干净的填充物覆盖,轻度污染的土壤可以保存在现场,并用作三重草地种植的鼓状土丘的填充物。结果,整个场地比以前的坡度高出6英尺,并且我们设计的引擎的一个新湿地被人为地栖息。毒性引发了许多问题,每个都激发了创造性的解决方案。
The construction of a parking garage in association with the new campus center relieved the site of its burden as a car corral. However, the site’s toxic history lay embedded, manifest in its soil. Removal of the asphalt parking lot promised to exhume the contaminants, as did excavation for the new structures. Hazardous soil was dealt with in two ways in our design: removal and in situ treatment. Heavily toxic soil was located, excavated, and removed offsite for treatment. Dense non-aqueous phase liquid, a byproduct of natural gas processing, found the ancient watershed beneath the parking lot and collected there. Pumping infrastructure was incorporated into the design, and toxic residue is periodically removed for treatment. Capped with clean fill, mildly contaminated soils could be kept on site and used as fill for a trio of meadow-planted, drumlin-like mounds. As a result, the entire site was raised 6 feet above the previous grade and a new wetland, the engine of our design, was artificially perched. Toxicity caused many problems, and each inspired a creative solution.
与20世纪被动的忽视一样,奥姆斯特德所推崇的原始水文学也遭到了破坏。山谷作为80英亩的分水岭和邻近的瓦班湖之间的纽带,被一条通路打破了。我们的项目结束后,山谷又一次变成了一片断断续续的湿地;一系列的沉淀物前舱和盆地保持并处理现场的径流水,在汇入瓦班湖之前,这些水与叉、莎草和香蒲混合在一起。一种地球合成粘土衬垫同时密封污染的土壤,防止水过早地回到原始的地下水位。
Parallel to the passive neglect of the twentieth century ran the destruction of the site’s original hydrology that Olmsted so admired. The valley’s role as a link between its 80-acre watershed and the adjacent Lake Waban was broken by an access road. The valley, after our project, is once again an intermittent wetland and more; a series of sedimentation forebays and basins hold and treat the site runoff water, which mingles with forbs, sedges, and cattails before trickling back into Lake Waban. A geosynthetic clay liner simultaneously seals contaminated soils and prevents water from prematurely returning to the original water table.
修复后的校友谷再次成为自然谷水文系统的一部分,该系统构成了卫尔斯理校园的形式。不仅是一次修复,对遗址的重新概念化还包含了对其历史功能的理解:从冰川谷到工业垃圾场,再到停车场,再到一个山谷,这个山谷是由以前的化身修复而成的。它利用地形作为设计解决方案和体验增强的手段,强调了一种景观,它既是故意人工的,又是毫不掩饰的风景。
The restored Alumnae Valley again becomes part of the natural valley hydrological system that structures the form of the Wellesley campus. Not merely a restoration, the reconceptualization of the site included an understanding of its historical function: from glacial valley to industrial dumping ground to parking lot to a valley restored yet informed by its previous incarnations. Its use of topography as both a means of design solution and experiential enhancement underscores a landscape that is at once willfully artificial and unabashedly picturesque.


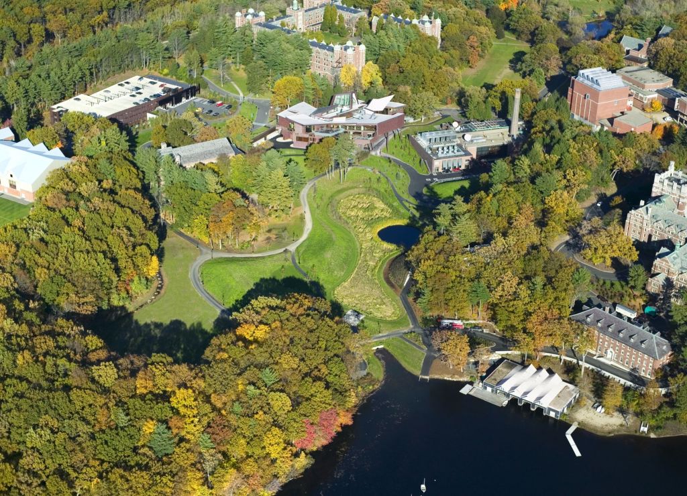
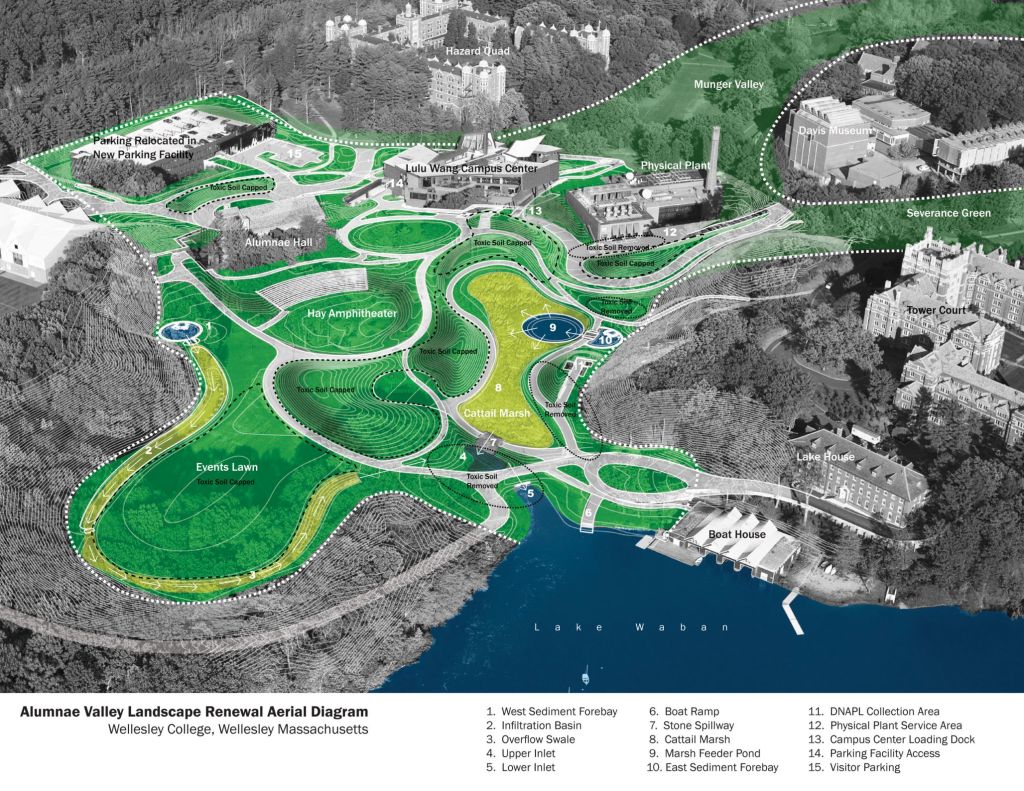
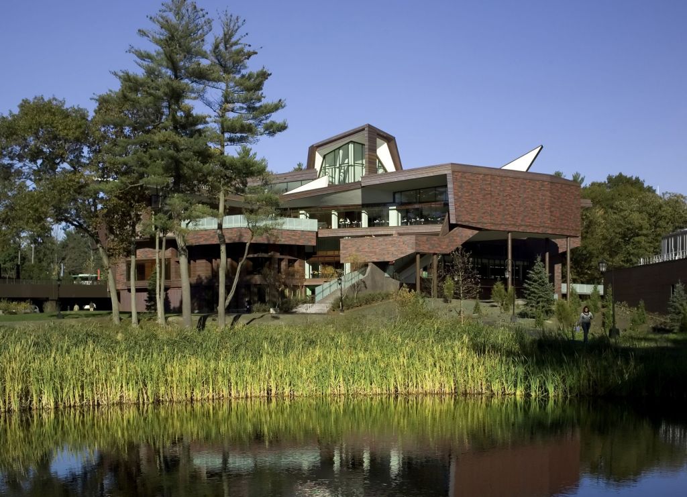
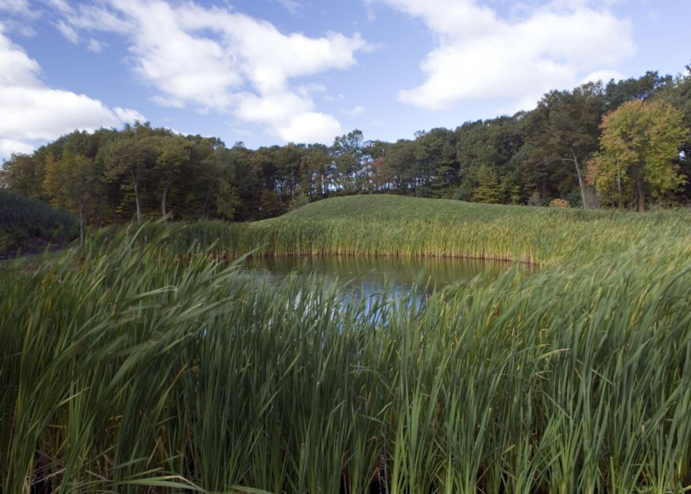
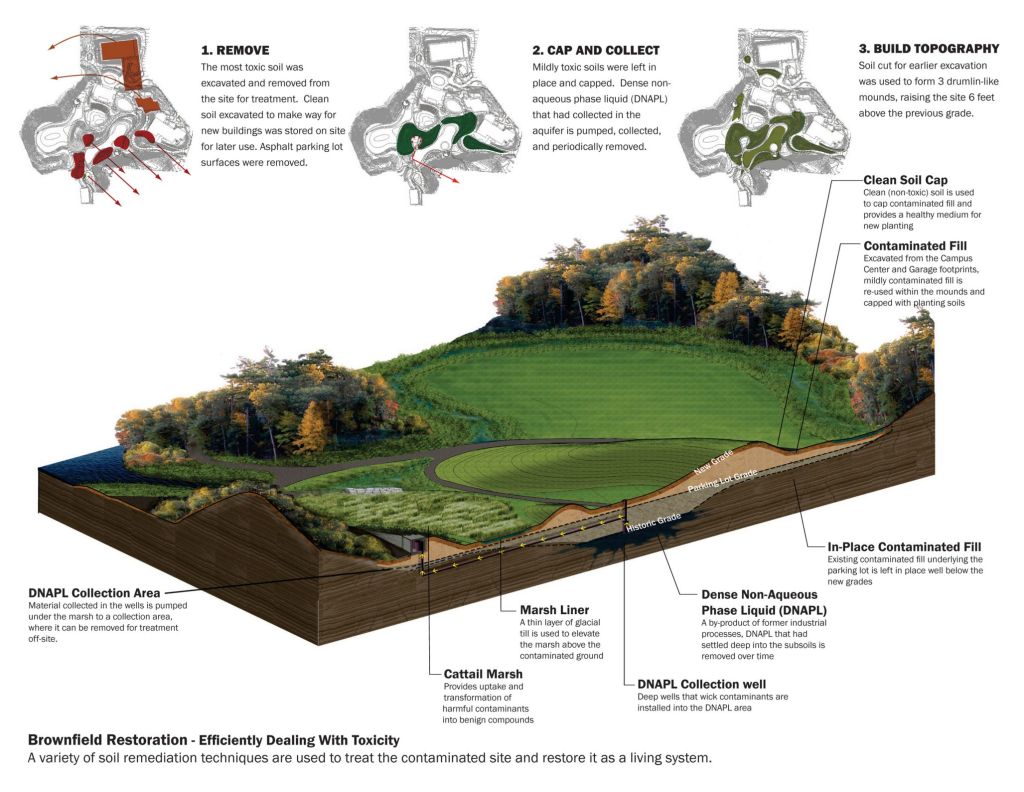
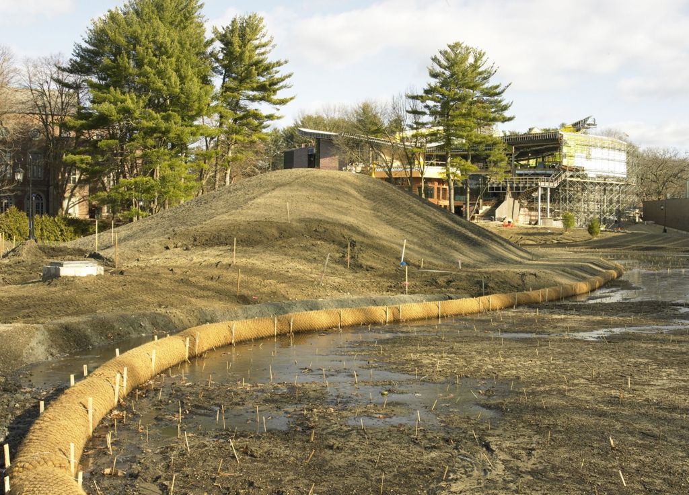
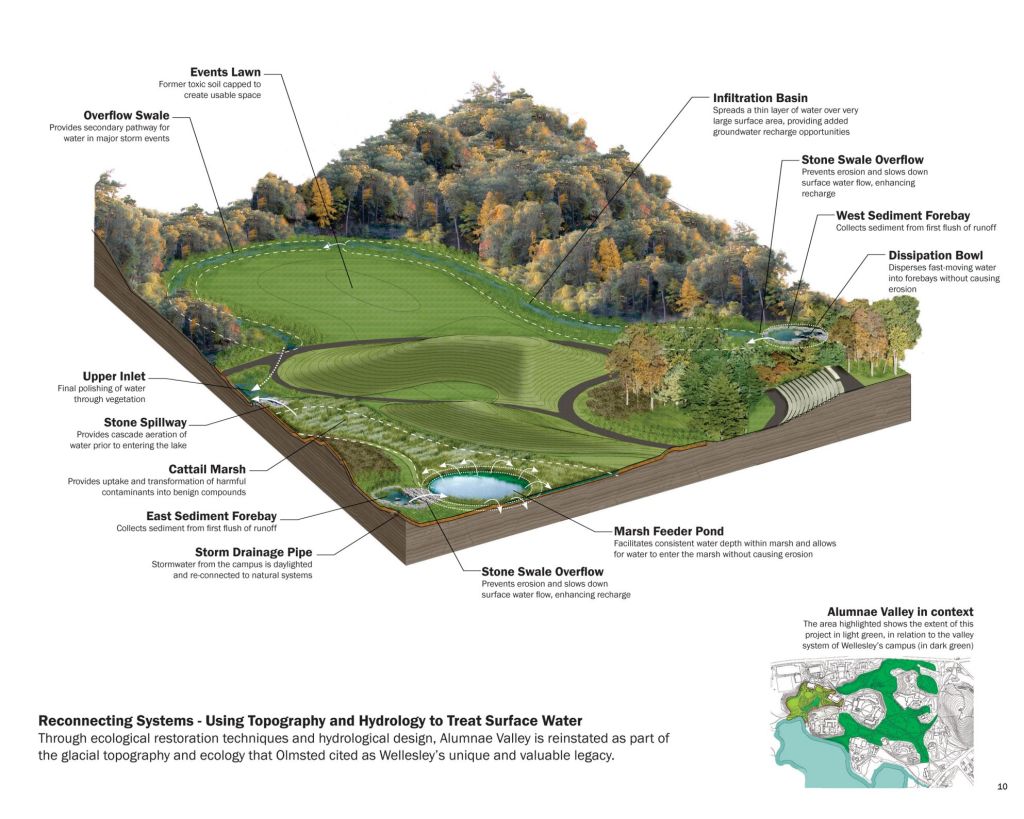
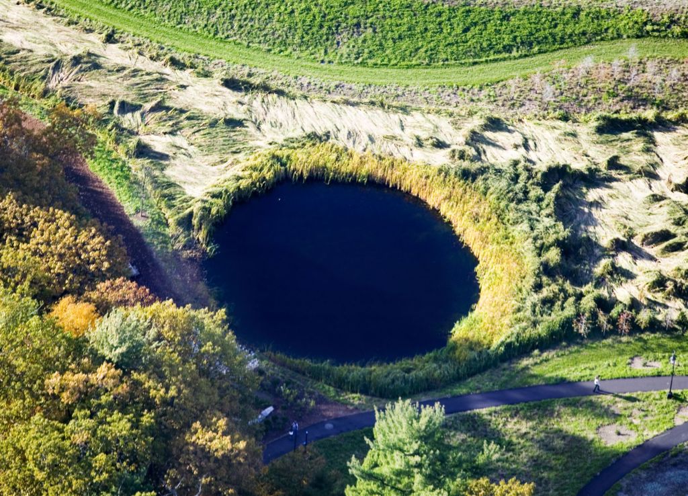
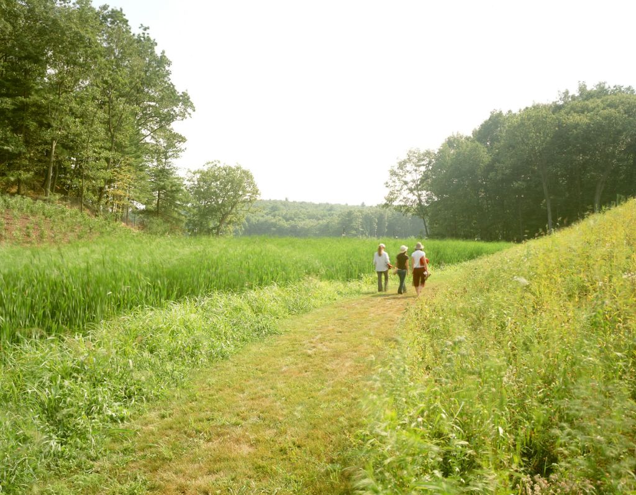
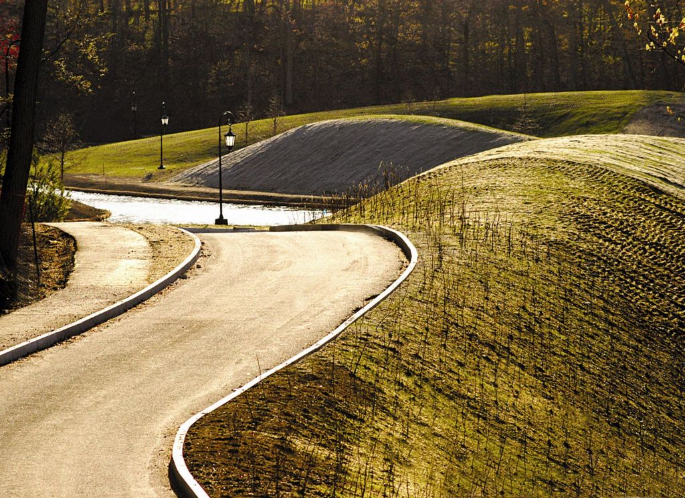
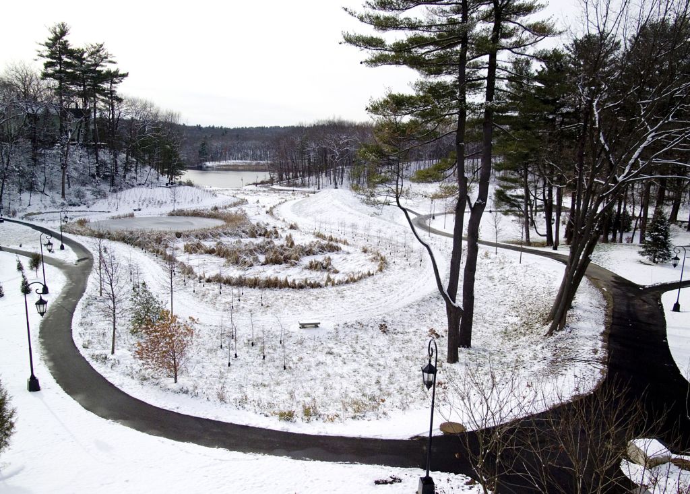
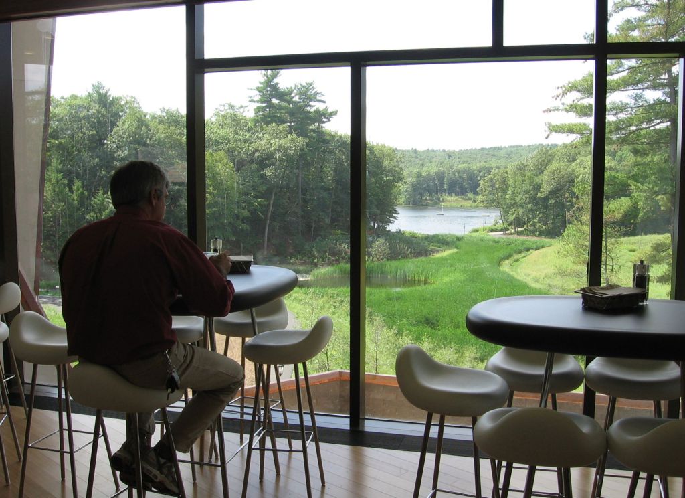
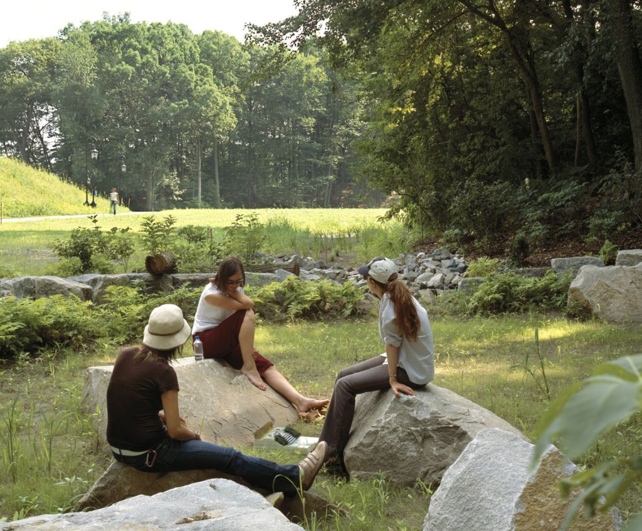
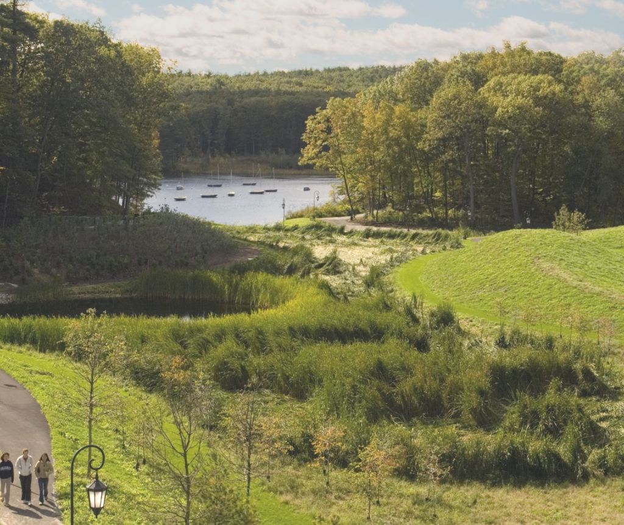


0 Comments