本文由 Ruderal 授权mooool发表,欢迎转发,禁止以mooool编辑版本转载。
Thanks Ruderal for authorizing the publication of the project on mooool, Text description provided by Ruderal.
Ruderal:第比利斯的城市拥堵和糟糕的空气质量是苏联解体后不受管制的城市化造成的。市政当局出售了苏联规划者原本预留给公共使用的城市边缘开放空间,这些空间原本可以用来减轻灾害影响和调节气候。兵工厂绿洲是为2020第比利斯建筑双年展建造的,它是一个由城市剩余的土地和水组成的不断演变的实验花园,旨在缓解过去20年公共开放空间流失的问题。该项目从曾经服务于陆军基地的一条漏水的总水管开始,展示了一个全新的景观。
Ruderal:Tbilisi’s urban congestion and poor air quality result from unregulated, post-Soviet urbanization. The municipality sold urban edges and open spaces that Soviet planners reserved for public use, hazard mitigation, and climate regulation. The city has no plan to compensate the citizens for this generational loss of open space. The Oasis is a “test site” to imagine methods and mechanisms to redress the loss of public open space over the past 20 years. Arsenal Oasis, constructed for the 2020 Tbilisi Architecture Biennial, is an evolving test garden made from the city’s surplus land and water. The project initiates a new landscape from a leaking water main that once served the army base.
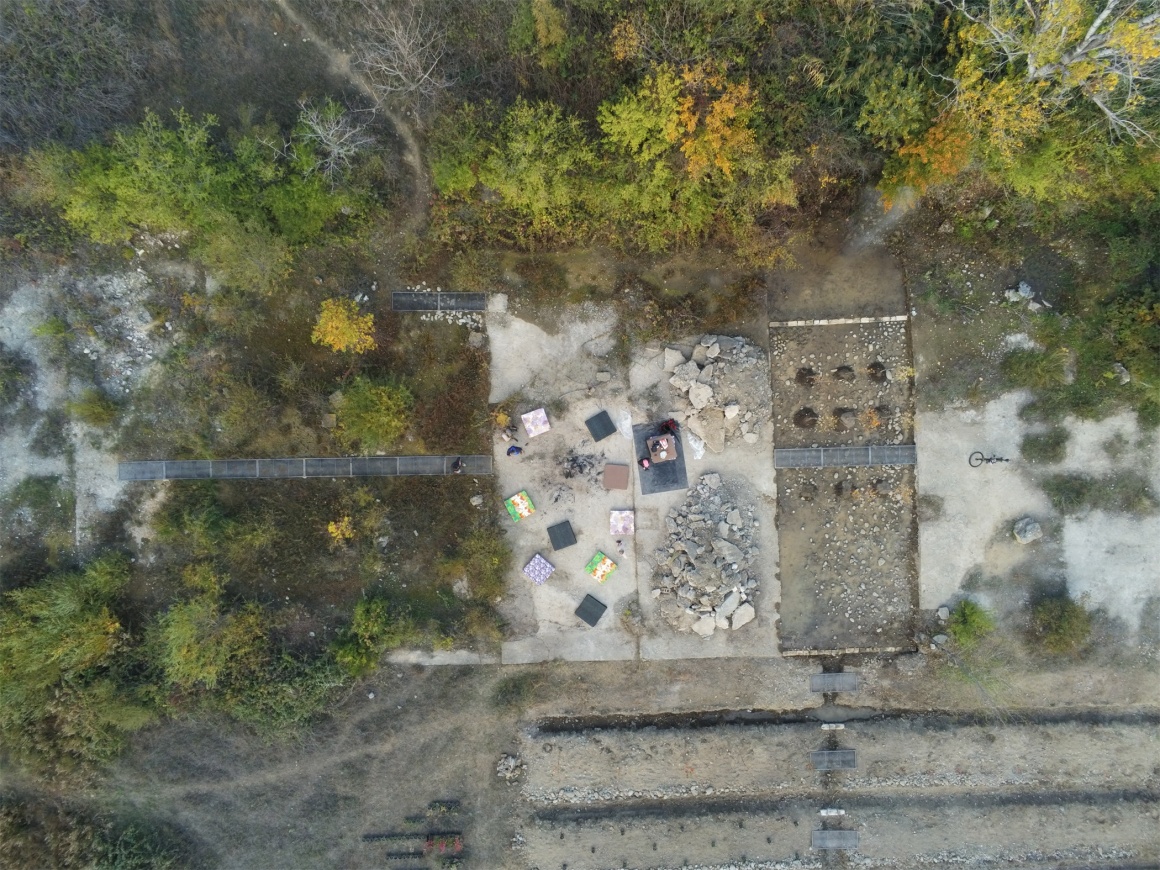
这里是第比利斯Svanettis Ubani和Avlabari社区之间的一个70公顷的前军事要塞。该兵工厂已被国防部私有化,目前的所有权尚不清楚。这片由碎石梯田、草地、柏树和满是垃圾的峡谷组成的景观是这座城市中罕见却重要的开放空间。场地开放的边界为人口密集的社区提供了一个自由空间。邻居们把水流从断裂的水位线引导到几个小盆地,灌溉了曾经的建筑平台,并在干燥的荒地上创造了一个全新的湿地。水的参与重现了城市肌理,即兴营造了一个新的场所,为公园画龙点睛。我们拆除了混凝土板,以获得更多的土壤面积,制作了钢网板,引导游客通过湿地,并铺设了混凝土路面,强调场地的残余结构。
Arsenal is a 70-hectare former military garrison between Svanetis Ubani and Avlabari neighborhoods in Tbilisi. Privatized by the Ministry of Defense, its current ownership is unclear. This landscape of rubbled terraces, grasslands, cypress, and trash-filled ravines is a rare and significant open space in the city. The site’s open borders provide a free space for residents of the densely populated neighborhoods. Neighbors channeled the flow from the broken water line into several small basins. This accidental surplus of water irrigated the terraces of the former building pads and created an emergent wetland on the dry wasteland. Engaging with the water was like pulling a loose thread that unraveled the urban fabric and opened new sites of improvisation, adding a third “writing” of a garden onto the site. We removed concrete slabs to open more soil, fabricated steel mesh panels to guide visitors through the wetland, and laid concrete pavers that emphasized remnant structures.
▼项目视频 Video ©Pearly Jacob
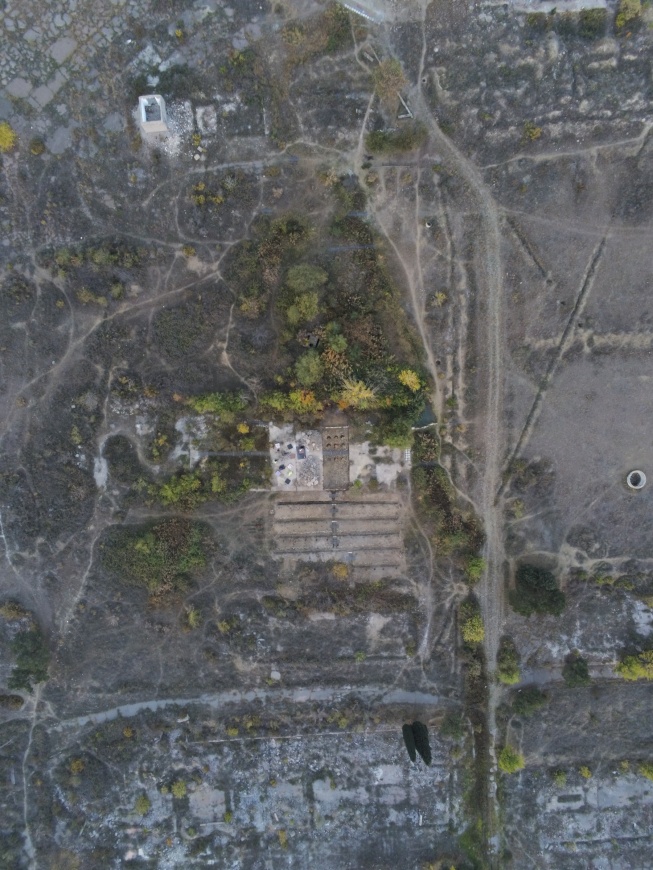
景观设计师经常将他们的作品称为干预,以避免与公园或广场等产生过度的联系。干预意味着与整个系统进行交流而不是绘制几何图形,意味着积极参与,如建造、转换、移除和增强。随着我们移动、建造和种植的策略的演变,干预得到了更多启发和新的主题:惊喜、过滤、挖掘和覆盖。
“绿洲”是个惊喜,但它一直就在这里,潜伏在城市的生态库中,等待着管道泄漏的那一天。兵工厂的领地是共同演化的产物,既是生态系统的功劳,也是人们的期望。人们亲手移动石块来阻挡水流,渴望引导和扩大那一点点盈余的水。风和鸟把种子带到这个肥沃的地方,它们在这里生长和繁殖,在从湿到干的梯度中寻找合适的位置。
Landscape architects often refer to their works as interventions to avoid the strict associations with static typologies such as park or square. Intervention means working with systems rather than bounded geometries and implies an active engagement of verbs such as building, diverting, removing, and amplifying. As our removing, building, and planting evolved, the intervention revealed new themes: Surprise, Filter, Excavation, and Overlay.
SURPRISE. The Oasis is a surprise, but it was here all along, latent in the ecological arsenal of the city, and poised for the day the pipe sprang a leak. The Arsenal territory is an artifact of co-evolution: the labor of ecosystems coupled with human desire. Hands moved rocks to impound the flow; the desire to channel and amplify that small surplus of water. Wind and birds carried seeds to this fertile place, where they grew and multiplied, seeking niches within gradients of wet to dry.

花园改变了我们对城市的看法。就像许多城市废墟一样,兵工厂遗址的未来捉摸不定,它会被发展成一个城市公园,还是一个新的社区?兵工厂绿洲是一个花园,是一个活跃中心,过滤了游客的视野。湿地平台既是一个可停留的空间,也是一个俯瞰城市的观景台,让人畅想城市的未来。就像破碎的管道中喷出的水流将阳光折射成光谱一样,花园也将这片区域的感知引向生态和社会复兴。
THE FILTER. Gardens transform our perception of the city. Like many urban wastelands, the greater Arsenal site prompts us to speculate on the future. Will it be developed as an urban park, or as a new neighborhood? The Arsenal Oasis is a garden – an insertion of activity and fertility that filters the visitor’s view of the territory. The wetland terrace is both an inhabitable space and an observation deck over the city-now, inviting one to imagine the city-future. Just as the spray of the broken pipe bends sunlight into a spectrum of color, the garden bends perceptions of this territory towards an ecological and social revival.
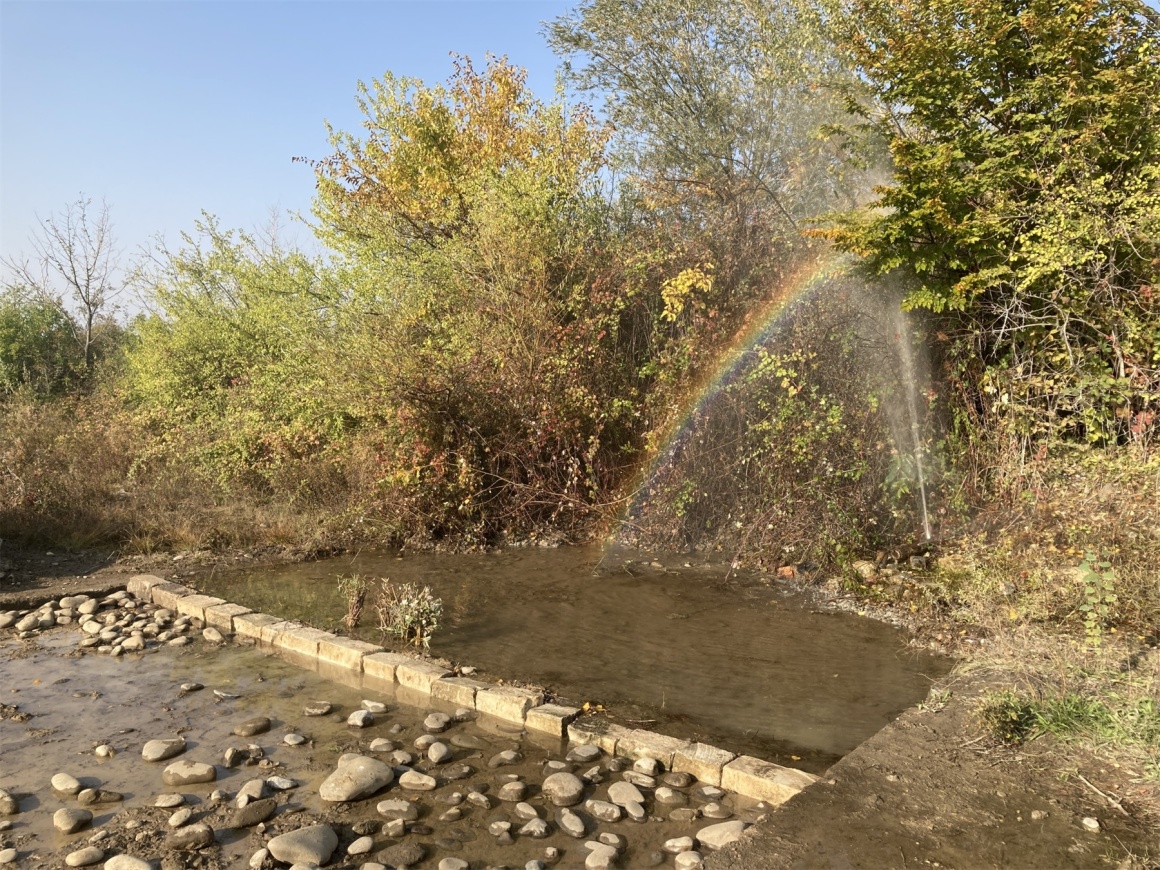
当挖掘机移开中间的石板时,水就可以自由地流向开阔的土壤。这台机器打开了场地的限制,在开放空间留下了更深更宽的痕迹。水流从破裂的管道流过果园的沟渠。随着时间的推移,湿地将取代现有的混凝土板,伦敦悬铃木(Platanus × acerifolia)和柳树(Salix alba和Salix excelsa)将在这里生根发芽。果园里有樱桃(Prunus cerasus)、开心果(Pistacia mutica)和杏仁(Amygdalus communis)等。
EXCAVATION. As the excavator removed the central slab, the water was free to cross the open soil. The machine expanded the parameters of the work, creating deeper and wider marks in the open territory. From the broken pipe, water will flow through these lines, working down through the trenches of the orchard. In time, a wetland will emerge in place of the concrete slab. The wetland includes a grid of London Plane trees (Platanus × acerifolia) and live stakes of willow (Salix alba and Salix excelsa). The orchard species include cherry (Prunus cerasus), pistache (Pistacia mutica), and almond (Amygdalus communis), among others.

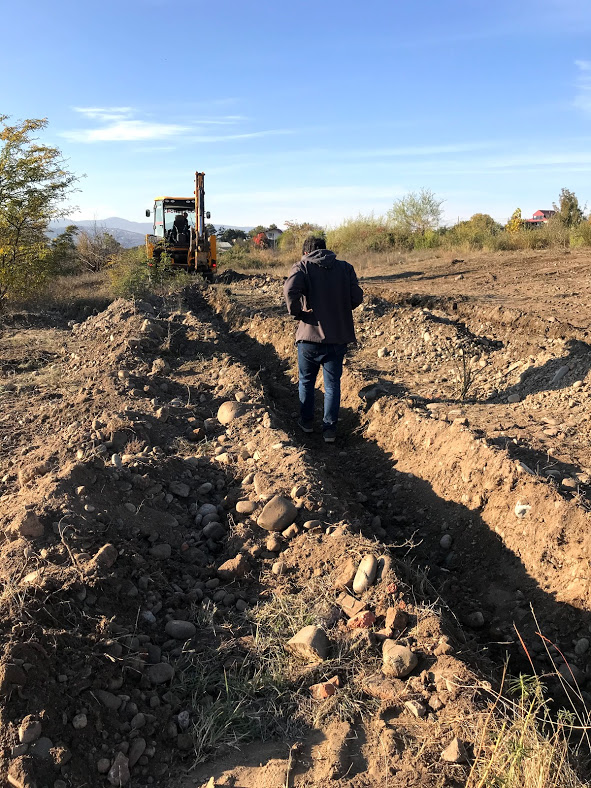
兵工厂绿洲里有钢和混凝土的模块化元素,比如金属网板,构成了跨越浅层湿地和深沟的通道,并重新镌刻了军事基地的历史网格。圆形的预制混凝土板铺设在了入口,也铺设在其他元素周围,如残余的混凝土结构和平台。
OVERLAY. The Arsenal Oasis includes modular elements of steel and concrete. This overlay includes fabricated metal mesh panels that provide access across shallow wetlands and deeper trenches and re-inscribe the historic grid of the military base. Round cast concrete pavers line thresholds and frame elements, such as the relict concrete structure and platforms.
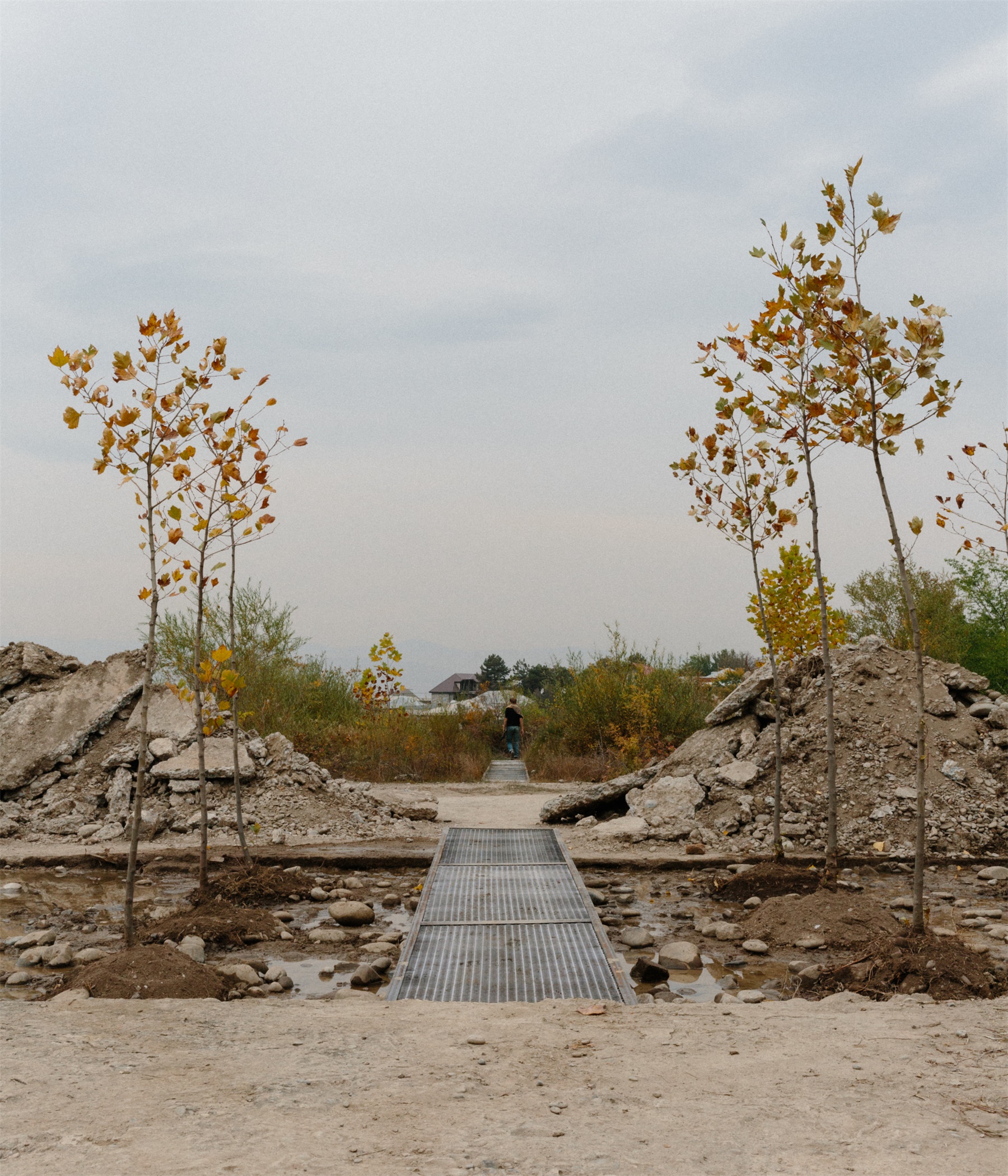

我们在这个地点和未来的工作中遇到的问题包括:一条破裂的管道,经过物理和材料实验之后,可否使得兵工厂变成未来的一个公共空间,可否重新定义第比利斯的公共空间?集体的愿望和小型的干预能否克服人们的麻痹和悲观,重新揭示和展现新的城市公共空间?我们的工作室实践能否与兵工厂绿洲共同发展,引领我们走向新的方向、愿景和挑战,但同时给予我们真正的土地?
Questions that informed our work on this site, and in the future included: what can a broken pipe, through physical and material experimentation, teach us about the future of Arsenal as a common ground, and the future of reclaiming the commons in Tbilisi? Can collective desire and small scale actions overcome the paralysis of pessimism to reveal and manifest new commons? Can our studio practice co-evolve with the Arsenal site, lead us in new directions, visions, questions, while grounding us to a real place?
▼剖面图 Section
▼水纹 Hydrology diagram
▼模型 Model
项目名称:兵工厂绿洲
完成时间:2020
地址:格鲁吉亚,第比利斯
设计公司:Ruderal
设计团队:Giorgi Nishnianidze, Sarah Cowles, Benjamin Hackenberger, Elia Katamadze, David Mamaladze, Christian Moore, Giorgi Vardiashvili
客户:Tbilisi Architecture Biennial
摄影:George Kobalia, Sera Dneladze, Benjamin Hackenberger, Sarah Cowles
编辑:寿江燕
Project name: Arsenal Oasis
Completion Year: 2020
Project location: Tbilisi, Georgia
Landscape Firm: Ruderal
Design Team: Giorgi Nishnianidze, Sarah Cowles, Benjamin Hackenberger, Elia Katamadze, David Mamaladze, Christian Moore, Giorgi Vardiashvili
Clients: Tbilisi Architecture Biennial
Photo credits: George Kobalia, Sera Dneladze, Benjamin Hackenberger, Sarah Cowles
Editor: Jiangyan Shou
更多Read more about: Ruderal



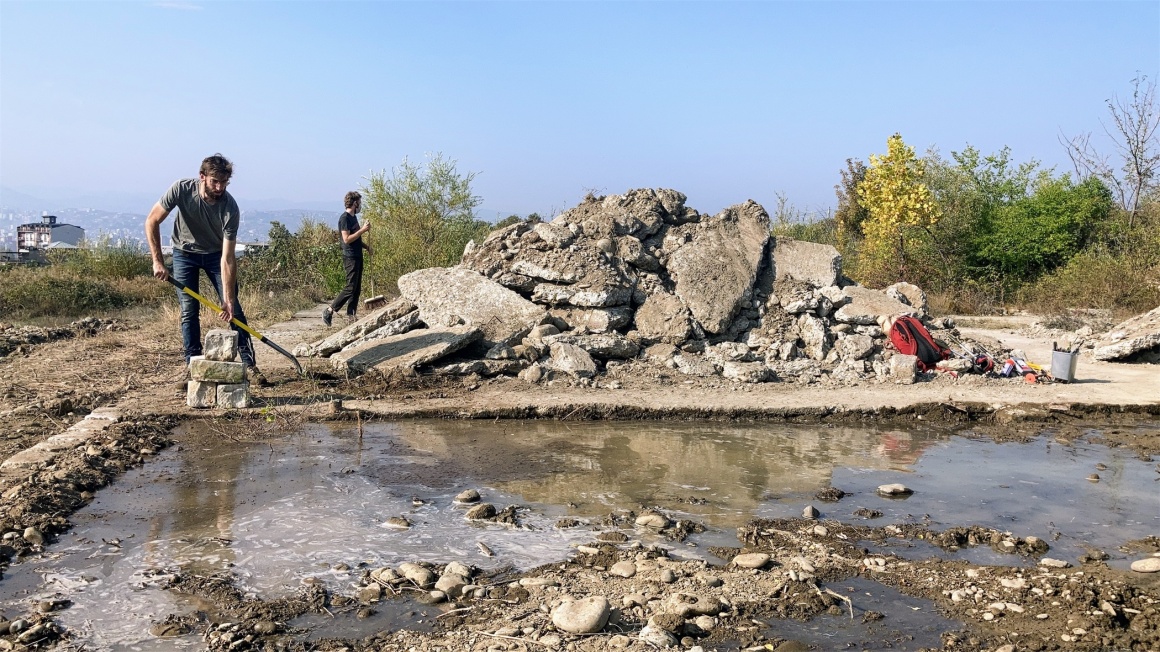


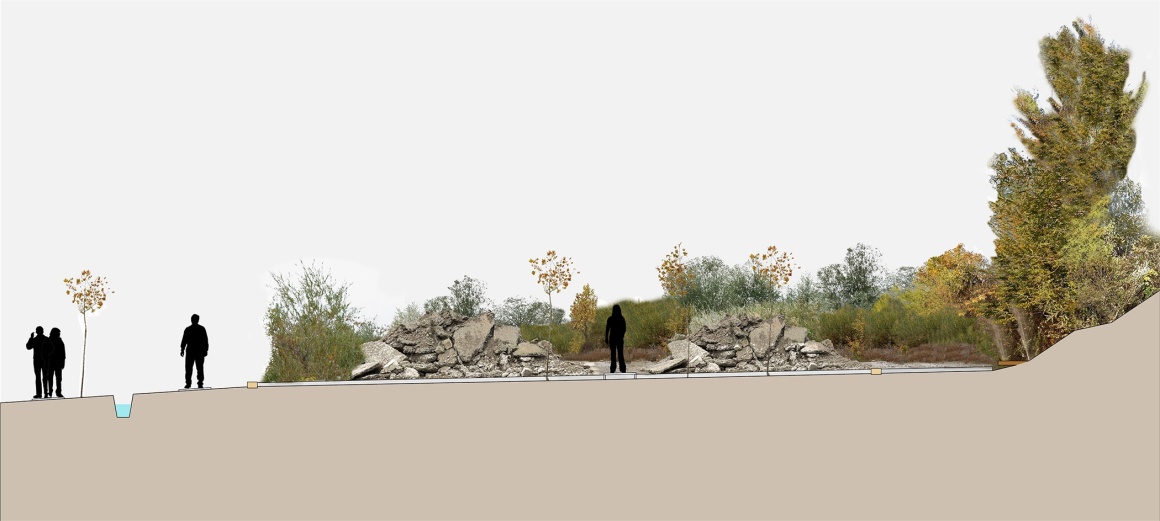
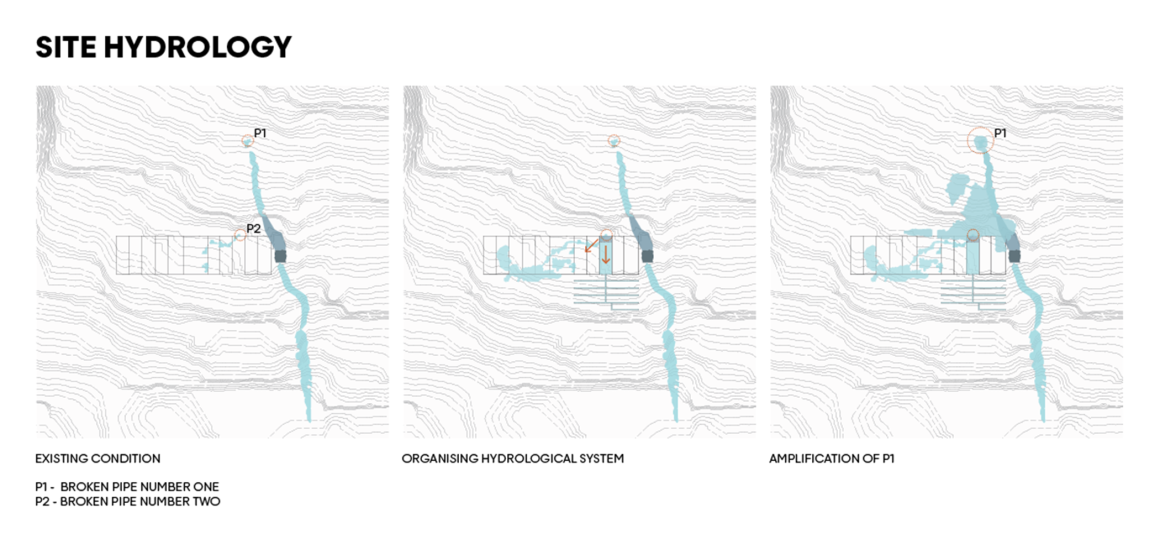
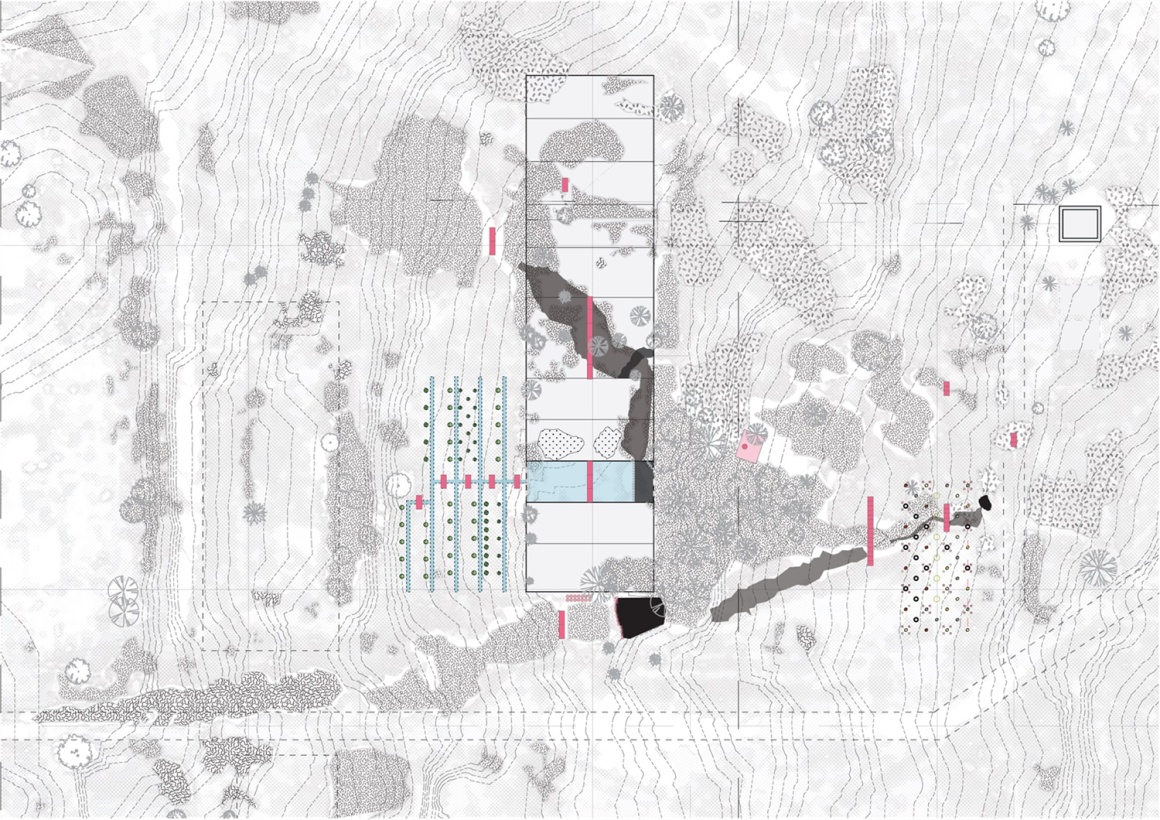
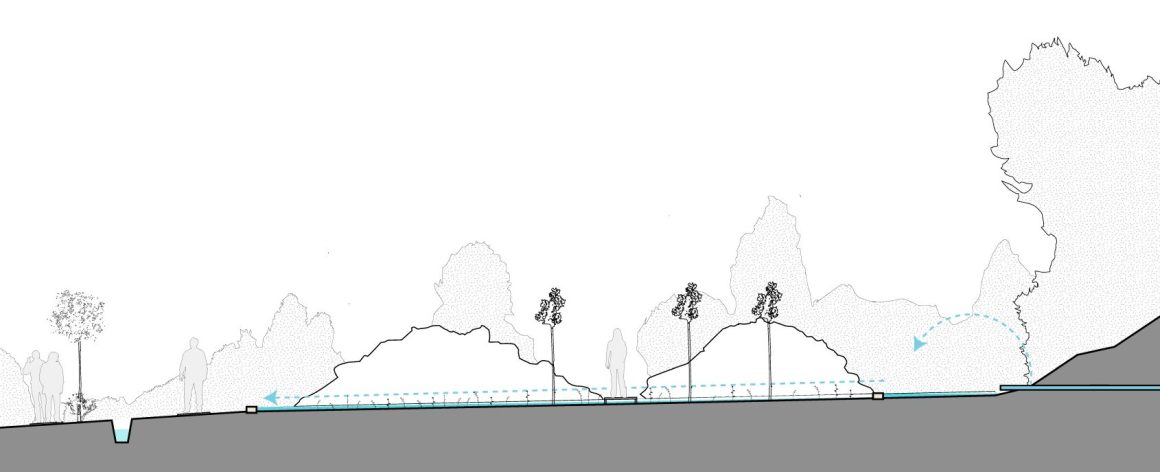
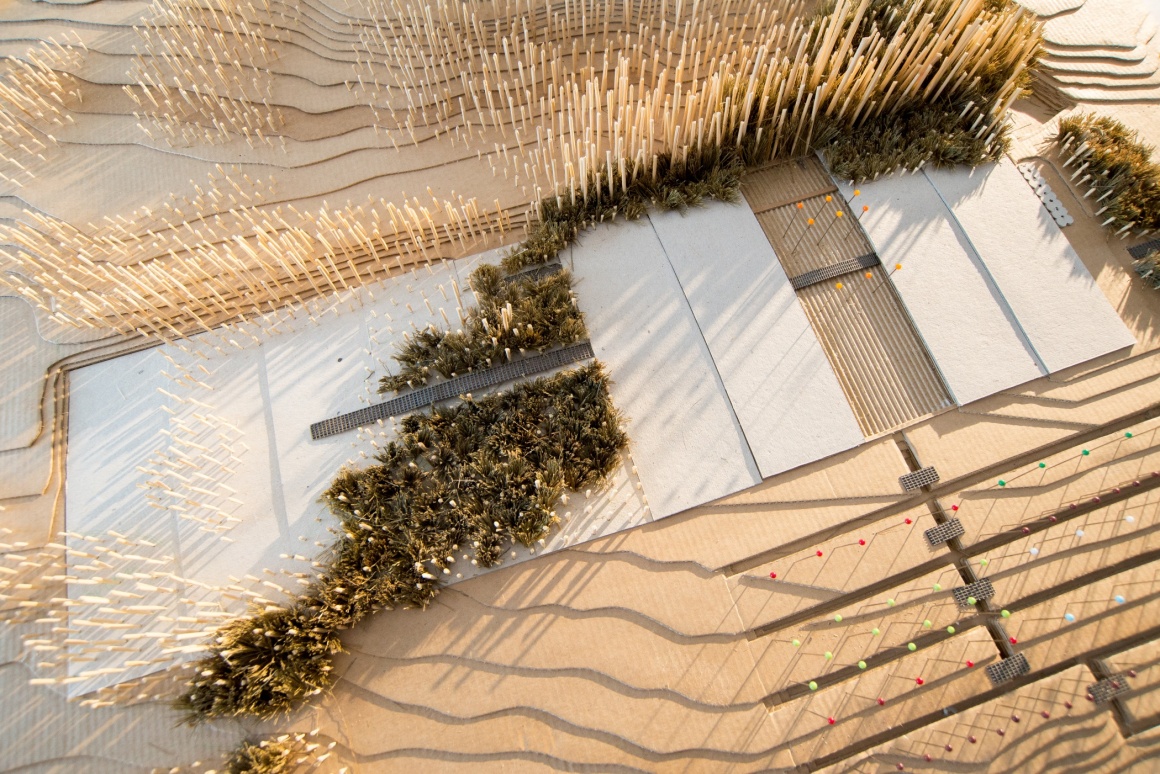


0 Comments