本文由 WEISS/MANFREDI 授权mooool发表,欢迎转发,禁止以mooool编辑版本转载。
Thanks WEISS/MANFREDI for authorizing the publication of the project on mooool. Text description provided by KUBANY JUDLOWE.
WEISS/MANFREDI: 植物园就好比一座非比寻常的博物馆,一种不断变化的脆弱收藏品空间。它作为一个人造的“自然”环境,其繁荣也主要依赖于人工基础设施。纽约的布鲁克林植物园也是如此,其内部各种各样的景观被组织成了一个个离散的场景,如日本花园、樱花广场、奥斯本花园、远眺台和克兰福德玫瑰花园等,园中高高的护堤和树木将其自身与周围的社区分隔开来,宛如城市中的一片绿洲。
WEISS/MANFREDI: A botanic garden is an unusual kind of museum, a fragile collection constantly in flux. As a constructed “natural” environment, it is dependent on manmade infrastructures to thrive. New York City’s Brooklyn Botanic Garden contains a wide variety of landscapes organized into discrete settings such as the Japanese Garden, the Cherry Esplanade, the Osborne Garden, the Overlook, and the Cranford Rose Garden. The Botanic Garden exists as an oasis in the city, visually separated from the neighborhood by elevated berms and trees.
▼花园和城市关系的鸟瞰视角 Garden and City Aerial
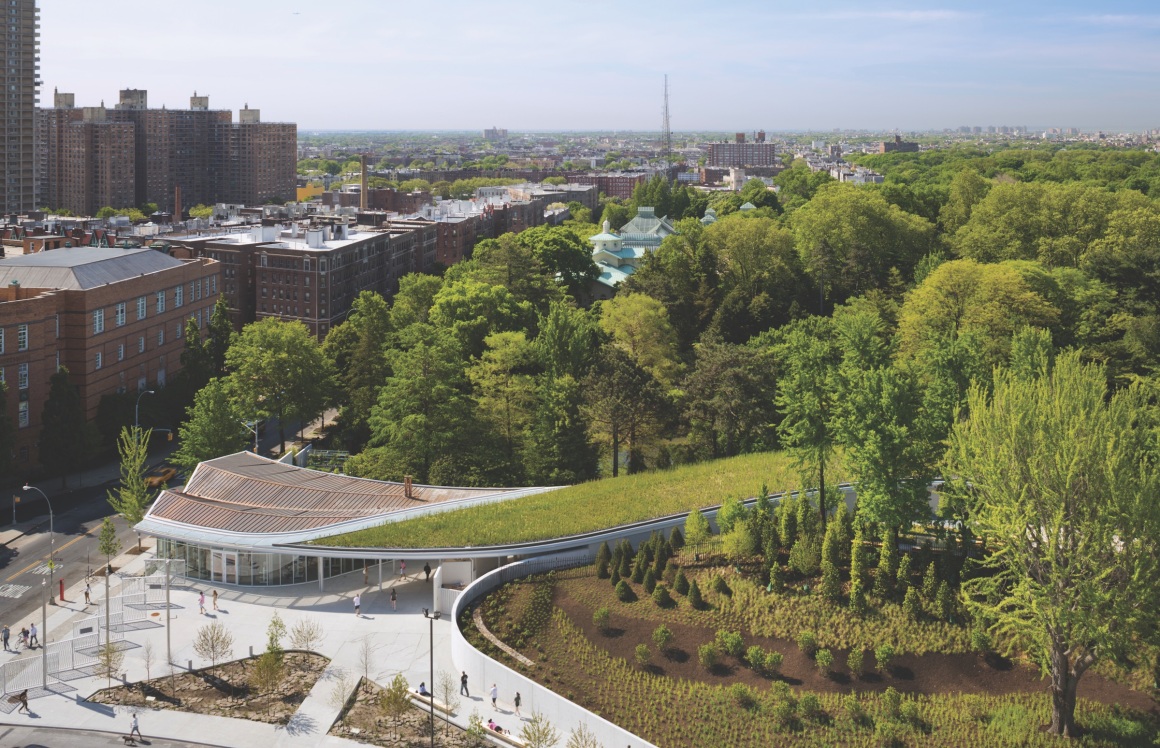
▼布鲁克林植物园鸟瞰,春景 BBG-Aerial, spring
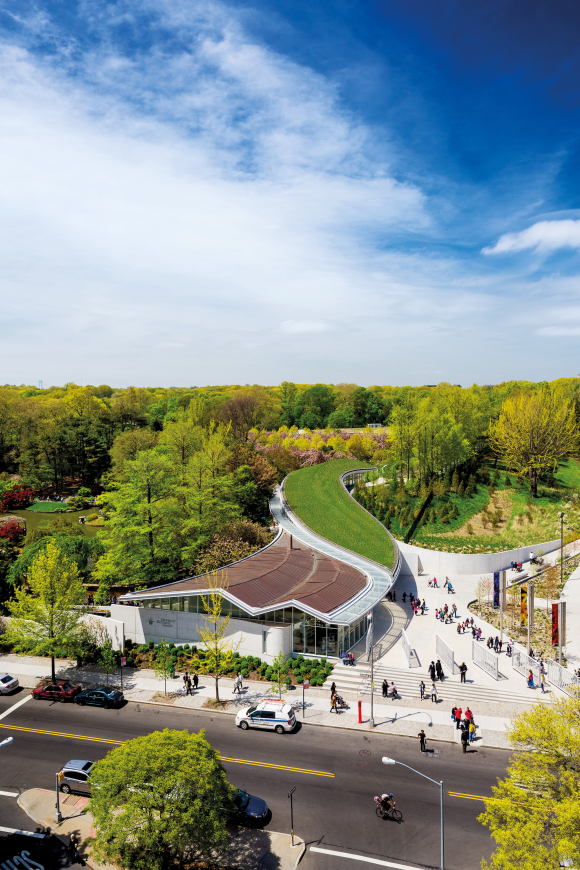
为了激发人们对其世界级植物藏品的好奇心和兴趣,布鲁克林植物园游客中心提供了清晰的朝向和崭新的面貌,创造了花园和城市、文化和种植之间的连接界面,换言之,这座拥有宜人地形的建筑,在城市和52英亩的花园景观之间开拓了一个新的界限。
To provoke curiosity and interest in its world-class collection, the Brooklyn Botanic Garden Visitor Center provides a legible point of arrival and orientation, an interface between garden and city, culture and cultivation. The building is conceived as an inhabitable topography that defines a new threshold between the city and the constructed landscapes of the fifty-two-acre garden.
▼宜人的地形和绿色屋顶设计 Inhabitable Topography and Green Roof
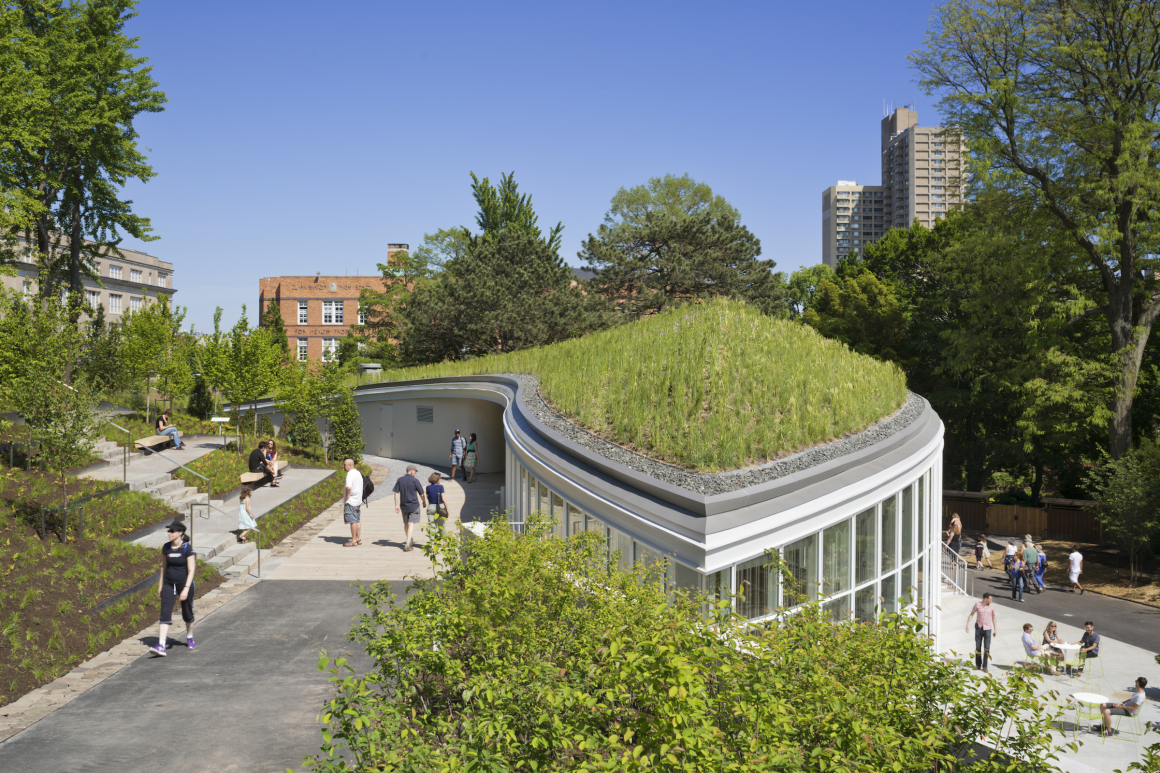
游客中心位于华盛顿大道,布鲁克林博物馆停车场和植物园之间的护堤内,设有清晰的朝向和通往主要花园区域(如日本花园和樱桃花园)的通道,建筑内部设有一个展览馆、信息大厅、迎新室、礼品店、咖啡厅和一个活动空间。
Sited at Washington Avenue and within the berm that separates the Brooklyn Museum parking lot from the Botanic Garden, the Visitor Center provides clear orientation and access to the major garden precincts such as the Japanese Garden and the Cherry Esplanade. The Center includes an exhibition gallery, information lobby, orientation room, gift shop, café, and an events space.
▼花园和建筑通道 Garden and Building Pathway
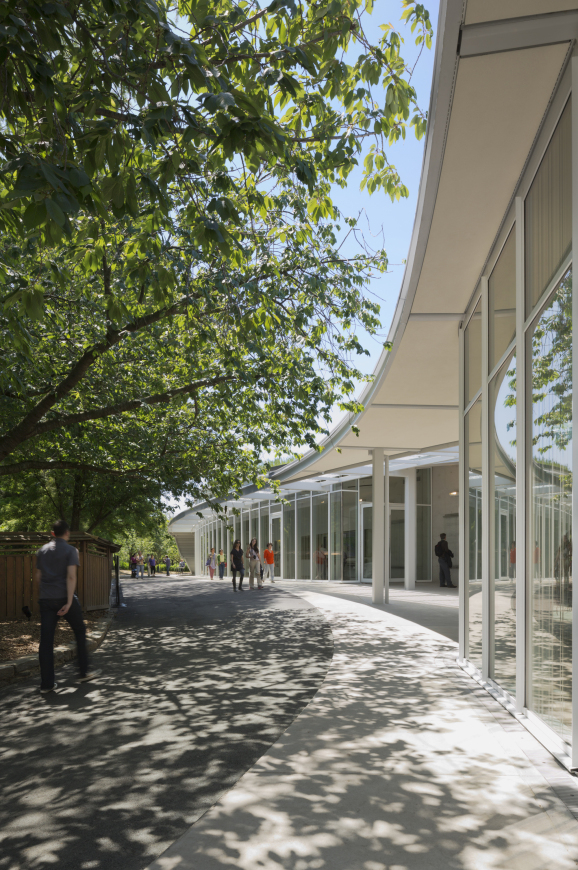
▼花园入口和零售店 Garden Entry and Retail Pavilion
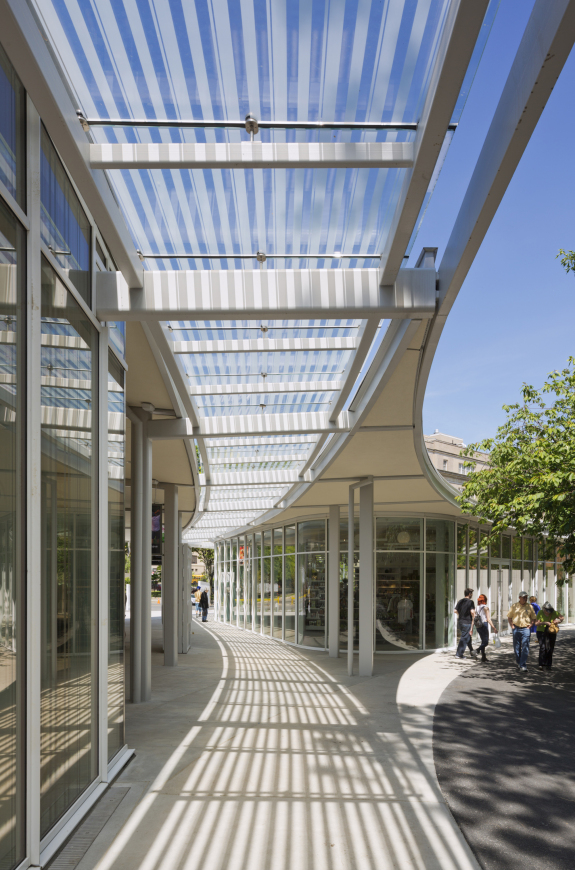
▼花园入口和售票处 Garden Entry and Ticketing
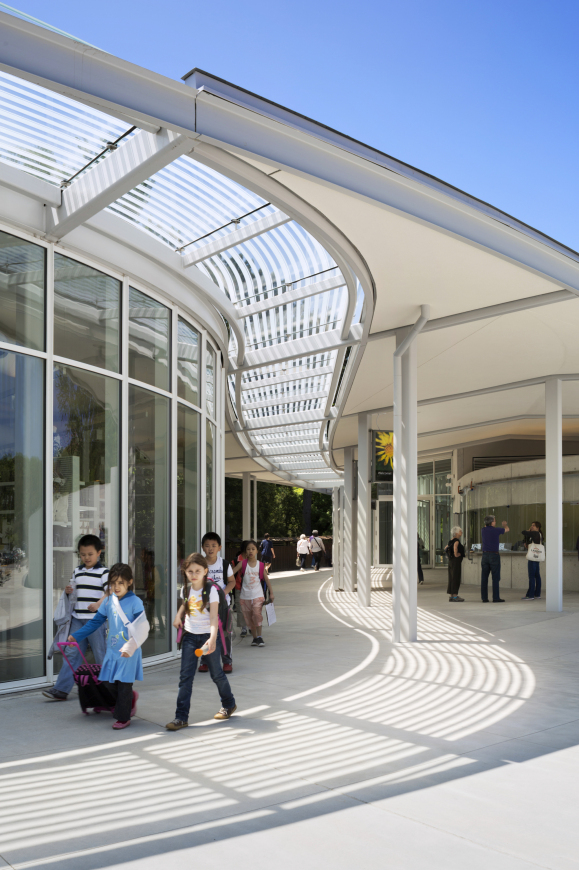
游客中心蜿蜒的设计形式来自花园现有的曲径。这座建筑如花园本身一样,为人们提供了电影般的体验,你绝不会有机会看到它的全貌,比如在街上,你只能看到从华盛顿大道进入游客中心的主入口。
护堤顶部延伸而出的次要路线穿过游客中心,勾勒出日本花园的景色,然后通过阶梯坡道连接了主花园空间。
Like the gardens themselves, the building is experienced cinematically and is never seen in its entirety. The serpentine form of the Visitor Center is generated by the garden’s existing pathways. The primary entry to the building from Washington Avenue is visible from the street; a secondary route from the top of the berm slides through the Visitor Center, frames views of the Japanese Garden, and descends through a stepped ramp to the main level of the Garden.
▼分层的花园路径 Layered Garden Pathways
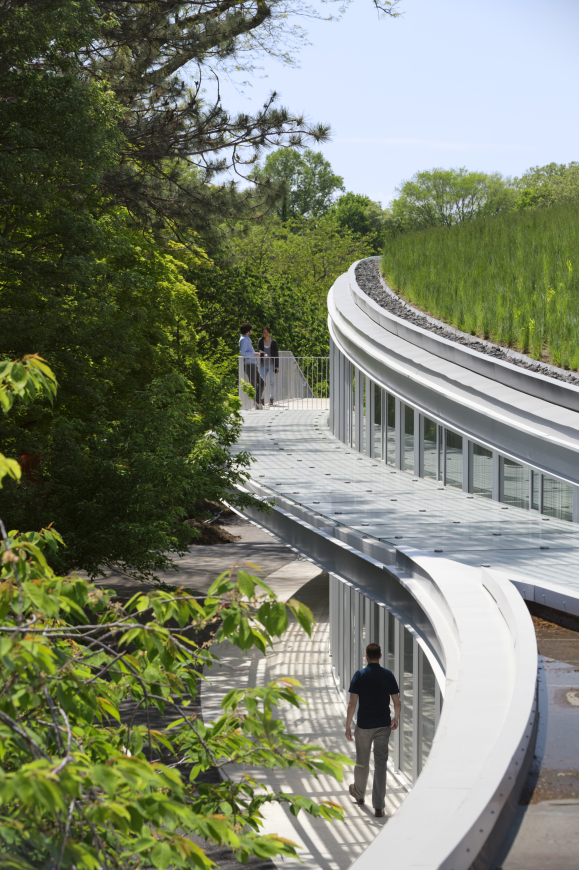
中心画廊的弧形玻璃墙是建筑和景观之间的中介面。玻璃的烧结表面过滤了光线,提供了进入花园的隐蔽视野,而与之形成对比的,则是被嵌入了护堤的北侧游客中心。其钢架上部结构根据弯曲的平面进行调整,赋予了屋顶天篷起伏的形状。
The curved glass walls of the Center’s gallery are mediating surfaces between the building and the landscape. The fritted surfaces of the glass filter light and provide veiled views into the Garden. By contrast, the north side of the center is inscribed into the berm. The steel-framed superstructure adjusts to the curved plan and gives shape to the undulating roof canopy.
▼黄昏时分的樱花小道视角 View from Cherry Walk at Dusk
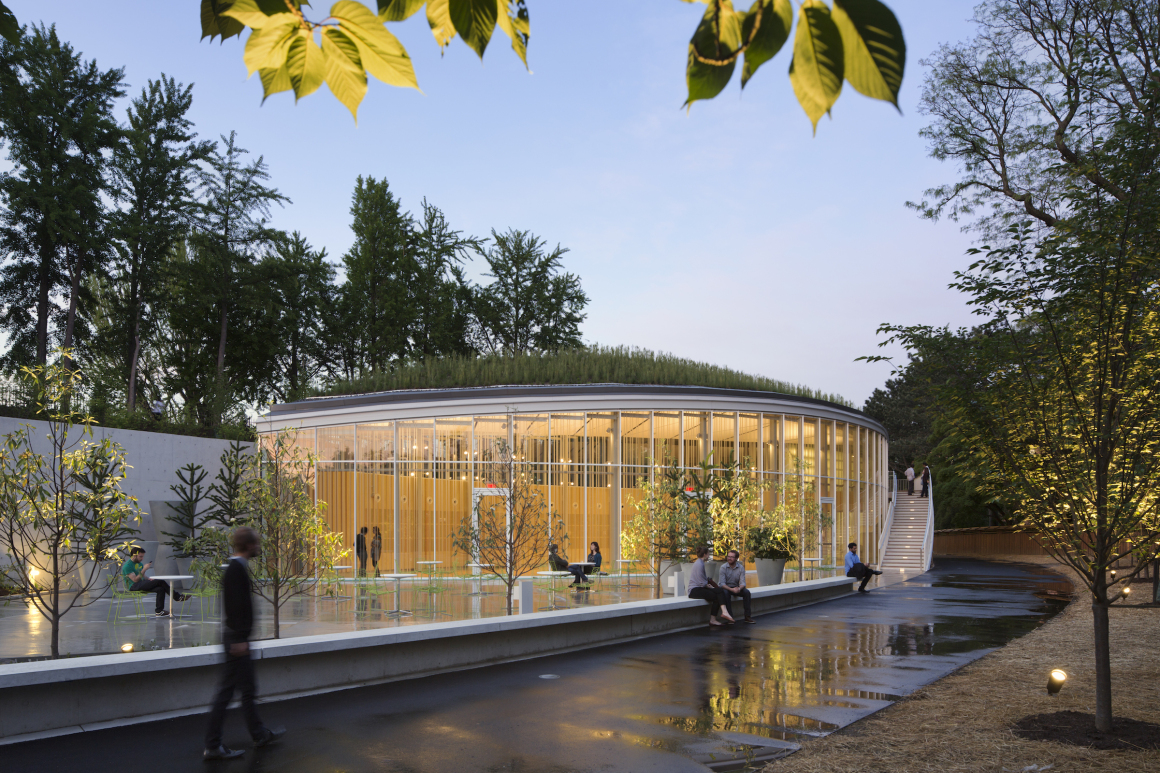
▼两层高的活动空间 Double Height Event Space

该建筑利用土质和光谱选择性烧结玻璃打造出了高性能的建筑围护结构,最大限度地减少热增益,最大限度地增加自然照明。另外,建筑中的地热交换系统用于加热和冷却室内空间,还有其他可持续策略,包括绿色屋顶、雨水管理,以及可用于灌溉一系列景观露台的雨水收集系统。
总而言之,游客中心的结构就像变色龙一样,将街道上的建筑自然过渡到了植物园的结构化景观,它重新定义了游客和花园之间的物理和哲学关系,在景观和结构、展览和运动之间引入了新的联系。
The building utilizes earth mass and spectrally selective fritted glass to achieve a high-performing building envelope, minimizing heat gain, and maximizing natural illumination. A geothermal heat-exchange system is used to heat and cool the interior spaces. Additional sustainable strategies include a green roof, storm water management, and rainwater collection that irrigate a series of landscaped terraces.
A chameleon-like structure, the visitor center transitions from an architectural presence at the street into a structured landscape in the botanic garden. The Center redefines the physical and philosophical relationship between visitor and garden, introducing new connections between landscape and structure, exhibition and movement.
▼冬季的银杏林视角 View from Ginkgo Allee Winter
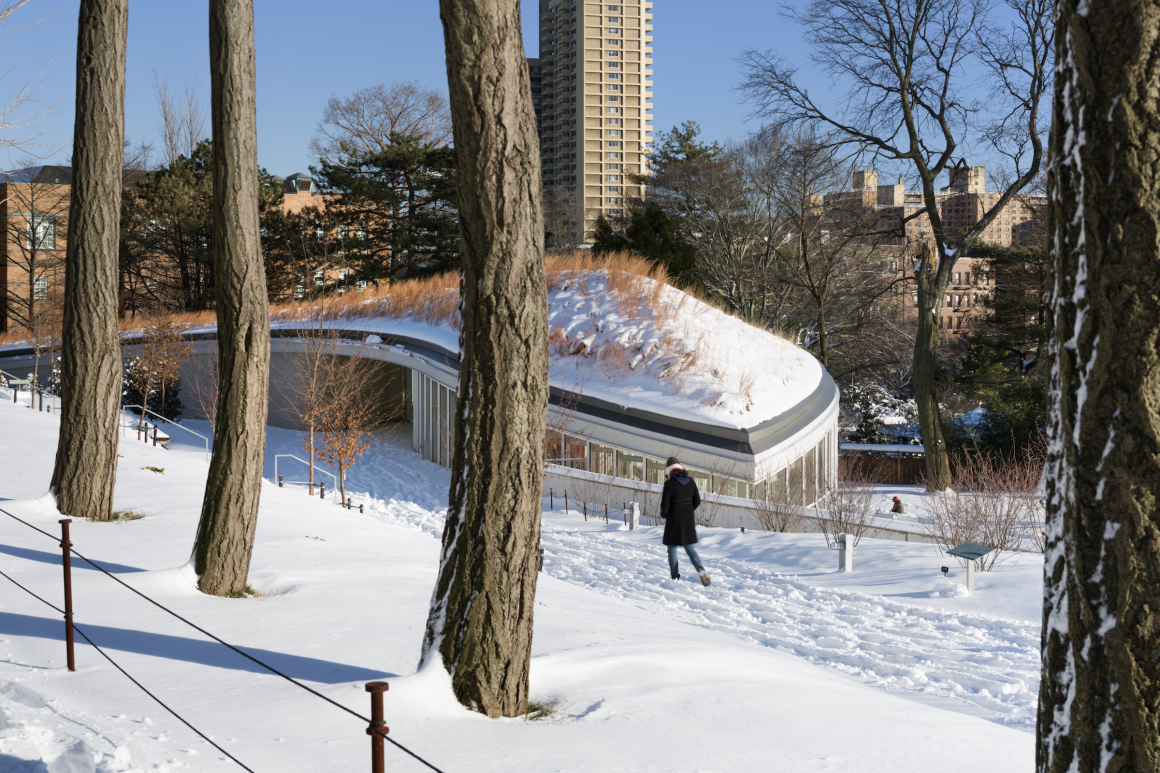
客户:纽约布鲁克林植物园
项目周期:2004 – 2012年
Client: Brooklyn Botanic Garden
Dates: 2004-2012
项目团队 Project Team
建筑及场地设计 Architect & Site Design: WEISS/MANFREDI Architecture/Landscape/Urbanism
团队成员:Michael A. Manfredi, FAIA and Marion Weiss, FAIA (Design Partners); Armando Petruccelli, RA (Project Manager); Hamilton Hadden, RA, Justin Kwok, LEED-AP, Michael Steiner, AIA, LEED-AP (Project Architects); Christopher Ballentine, RA, Cheryl Baxter, Michael Blasberg, RA, Paúl Duston-Muñoz (Project Team); Patrick Armacost, Jeremy Babel, Caroline Emerson, Eleonora Flammina, Kian Goh, Mike Harshman, AIA, Aaron Hollis, Hanul Kim, Hyoung-Gul Kook, AIA, Lee Lim, Jonathan Schwartz, Na Sun, Jie Tian, Yoonsun Yang (Additional Team Members)
顾问团队 Consultant Team
结构及土木工程咨询 Structural and Civil Engineering Consultant: Weidlinger Associates Consulting Engineers
公共工程/信息技术工程顾问 MEPFP/IT Engineering Consultant: Jaros, Baum & Bolles Consulting Engineers
地热/岩土工程顾问 Geothermal/Geotechnical Engineering Consultant: Langan Engineering and Environmental Services 景观顾问 Landscape Architecture Consultant: HM White Site Architects
照明顾问 Lighting Design Consultant: Brandston Partnership Inc.
造价 Cost Estimator: AMIS Inc.
环境顾问 Environmental Consultant: Viridian Energy & Environmental, LLC
零售顾问 Retail Consultant: Jeanne Giordano Ltd.
视听/音响/安全顾问 AV/Acoustics/Security Consultant: Cerami & Associates, Inc
安全顾问 Security Consultant: TM Technology Partners
食品服务顾问 Food Service Consultant: Ricca Newmark Design
幕墙顾问 Curtain Wall Consultant: R.A. Heintges & Associates
守则和生命安全 Code & Life Safety: Code Consultants, Inc.
交通顾问 Traffic Consultant: Sam Schwartz LLC
施工经理 Construction Manager: The Liro Group
总承包商 General Contractor: E.W. Howell
更多read more about: WEISS/MANFREDI




0 Comments