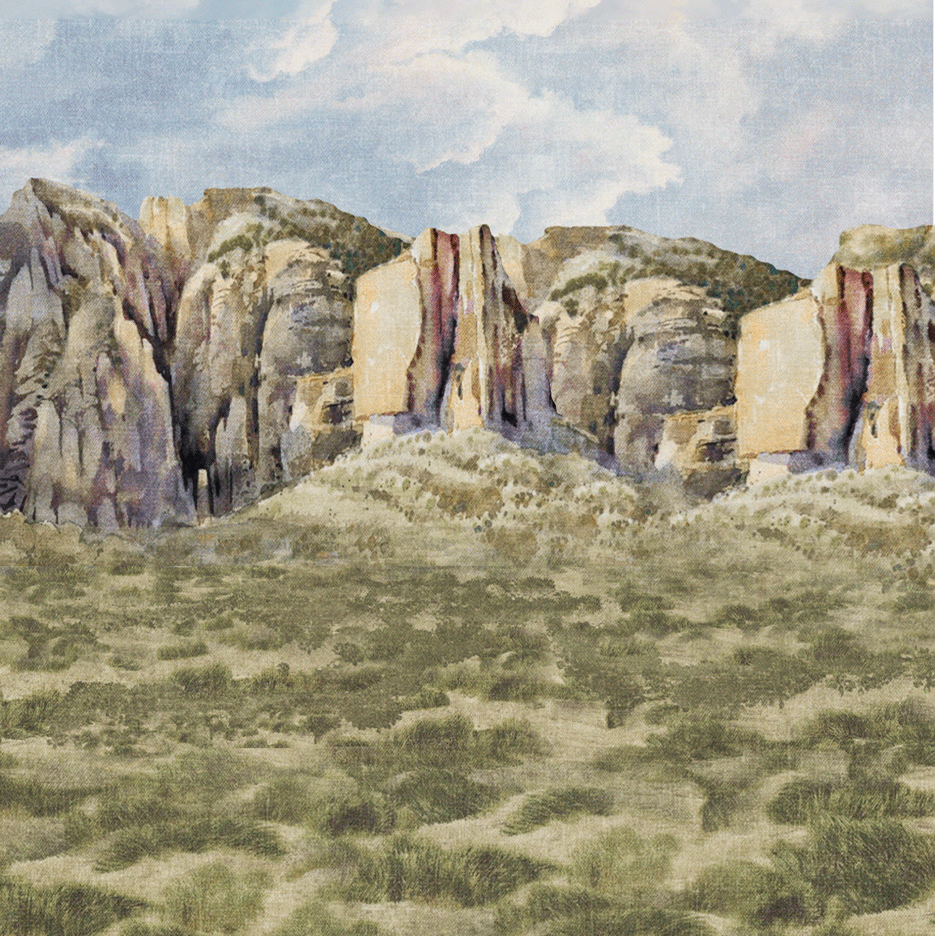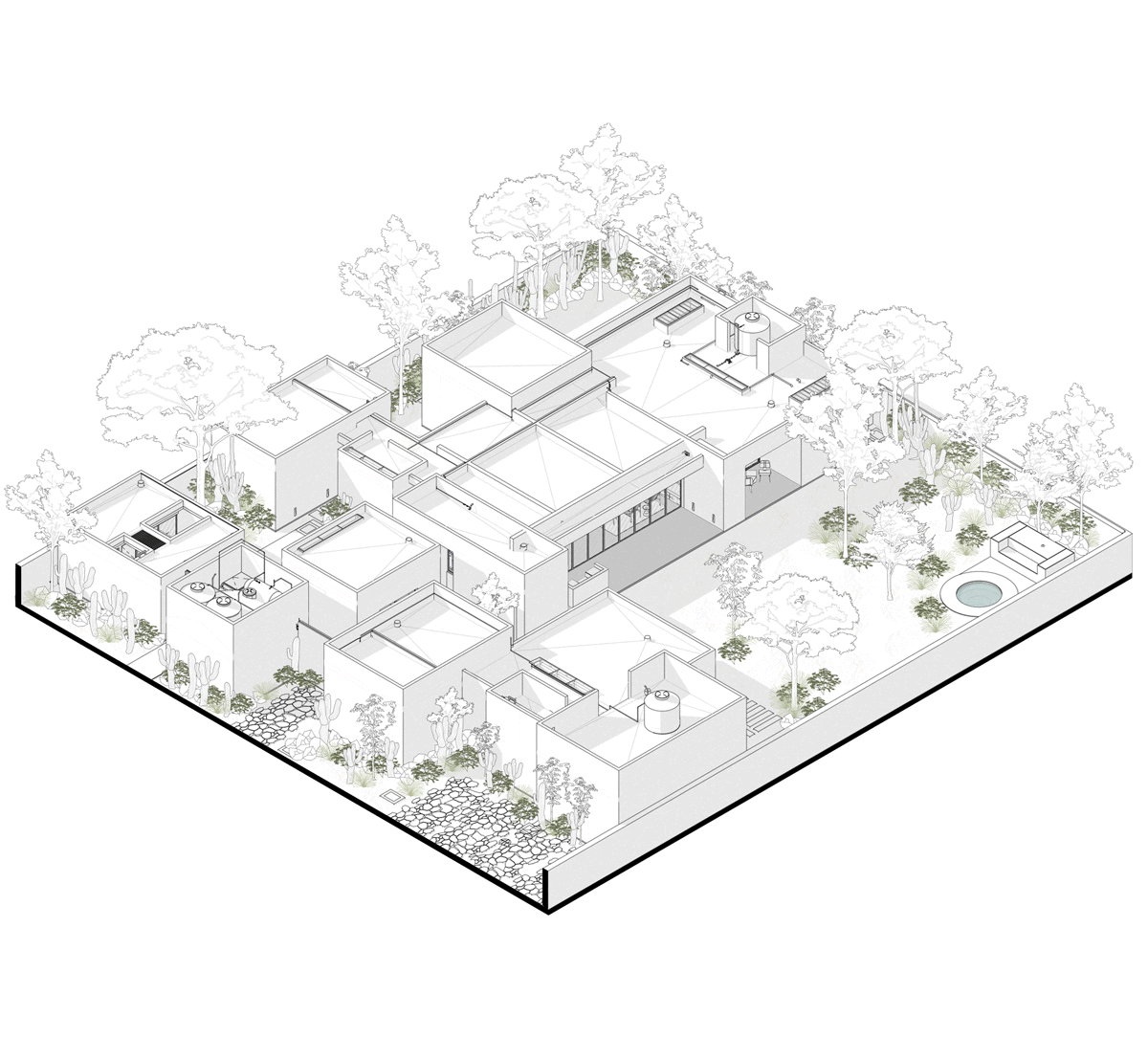本文由 RA! 授权mooool发表,欢迎转发,禁止以mooool编辑版本转载。
Thanks RA! for authorizing the publication of the project on mooool, Text description provided by RA!.
RA!:LL 住宅是山体本身的无缝延伸,其结构犹如一块雕刻的巨石,完美地融入环境之中。
RA!:LL House stands as a seamless extension of the mountain itself, its structures appearing like sculpted monoliths.


设计采用零散的棱柱体构成了住宅的整体结构,这些柱体既相互连接又相互分离,形成了不同的内部空间,它们或合并在一起形成开敞的区域,或分散在各处形成隐蔽的休憩空间。
The house is designed with fragmented prisms that both connect and separate to form its distinct internal spaces, merging to create open areas and dispersing for secluded retreats.
▽项目视频 The video
▽住宅结构生成 Structural generation of the house

▽住宅结构轴侧图 GIF

The façade features large, tinted concrete blocks with no windows, creating a series of recesses and steps that give the house an ancient, stone-like character. The parking area is discreetly located in one of these recesses.

从正门进入,你会发现自己置身于一个天井中,天井连接着房屋的两翼,并通向服务卧室和艺术工作室。
Entering through the main door, you find yourself in a patio that connects both wings of the house and leads to the service bedroom and art studio.




天井被大体量的建筑体所环绕,形成了一条狭长的小路,可以激发人们的探索欲望。中间的艺术工作室只设有一扇窗户,室内采用间接光源照明。
This patio, surrounded by large blocks, creates pathways that evoke a sense of exploration. The central studio block, with a single window, is illuminated by indirect light.




天井左侧是主翼,隐藏式厨房、宽敞的起居室和餐厅均设有通往主花园和后花园的大窗户。再往前走是影像室和主卧,这两个房间都可以通向花园,并能欣赏到山景。
To the left of the patio lies the main wing, where the hidden kitchen, spacious living room, and dining room feature large windows that open to the main and rear gardens. Further along are the TV room and the master bedroom, both with access to these gardens and large views to the mountain.


房屋呈 L 形布局,两翼朝向风景优美的山坡,可欣赏到山间美景。右翼包括三间次卧,每间次卧都配有浴室、小厨房和电视娱乐室。宽阔的花园与房屋的休息区(包括四间卧室和起居室)相邻,其余的部分形成了新的庭院和错落有致的景观,以承接更多的自然光线。
The house’s L-shape allows its two wings to open toward the scenic landscape, providing views of the hill. The right wing includes three secondary bedrooms, each with a bathroom, a small kitchenette, and a TV room. The extensive garden is bordered by the house’s resting areas, including four bedrooms and the living room, with additional sections creating new courtyards and staggered views that welcome natural light.





▽项目模型 Model


▽草图与拼贴效果-入口 Sketch/Collage – Access


▽草图与拼贴效果-接待前厅 Sketch facade / Collage vestibule


▽草图与拼贴效果-天井 Sketch/Collage – Patio


▽拼贴效果图-花园 Collage – Garden

▽草图-概念 Sketch – Concept

▽草图-方案推敲 Sketch – Parti matrix

▽草图-总体平面 Sketch – Floor plan

▽平面图 Plan


▽立面图 Elevations

▽剖面图 Section

▽剖面细节图 Detail sections

项目名称:Casa LL
项目类型:住宅
项目日期:2023年1月10日至2024年4月18日
项目面积:室内481平方米+室外719平方米
项目地点:墨西哥 莫雷洛斯州 特波兹特兰
建筑设计:RA!
建筑团队:RA!- Cristóbal Ramírez de Aguilar, Pedro Ramírez de Aguilar,
Santiago Sierra, Daniel Martínez, Lourdes Gamez
材料供应:Covintec, Cemex
MEP 工程: Antonio Villarreal Structure: Daniel Manzanares
照片:Mariana Achach
Project: Casa LL
Type: House
Date: January 10th 2023 to April 18th 2024
Area: 481m² interior + 719m² exterior.
Location: Tepoztlán, Morelos, México
Architecture: RA!
Architecture team: RA! (Cristóbal Ramírez de Aguilar, Pedro Ramírez de Aguilar,
Santiago Sierra, Daniel Martínez, Lourdes Gamez.)
Materials: Covintec, Cemex
MEP: Antonio Villarreal Structure: Daniel Manzanares
Photographs: Mariana Achach
“ 建筑整体结构犹如从山石中雕刻而出,成为了山体的延伸;它完美融入环境之中,构建起一座美丽的生活家园。”
审稿编辑:SIM
更多 Read more about:RA! (sierra ramirez de aguilar arquitectos)




0 Comments