本文由RAFA Design授权mooool发表,欢迎转发,禁止以mooool编辑版本转载。
Thanks RAFA Design for authorizing the publication of the project on mooool, Text description provided by RAFA Design.
RAFA Design: 拉查达中心公寓位于泰国曼谷的一个重要中央商务区,该区的活动多种多样,有活跃的昼夜市井生活,对人们来说是很有魅力和吸引力的一个场所。然而除了生活的乐趣,有时人们仍然需要一个休憩之地,逃离社会和城市化,寻找到内心的平静,而中央区拉查达公寓就有这样一种平静祥和的感觉。
RAFA Design: A prime condominium, Centric, Ratchada, Huai Khwang, located in one of the most significant central business districts (CBDs) of Bangkok metropolis, Thailand. With area’s characteristics of various activities and vivid day & night street life around the clock, the district is charm and attractive for people to live in. Beside the joy of life, however, sometimes people still need the areas to rest and escape from society and urbanization, in order to fulfill their peace of mind. The Centric provides such a sense of calm and tranquility.

景观设计分为三个不同的区域——地面层、设施&泳池区和空中花园。图案设计(线型和条型)和种植设计在所有区域内都实现了协调的发展。种植设计选用修剪过的树木,与灌木丛搭配创造出了“现代热带”的氛围,在保持秩序感和清洁感的同时,营造出放松和自然的感觉。
Landscape design areas are divided into 3 different zones — Ground floor, Facility & Swimming pool and Sky garden. The harmonization of pattern design (Lines and Bars) and planting design are carefully implemented within all zones. The sculpture-like forms of trees are selected, while the mixture of shrubs are combined amazingly to create ‘modern tropical’ atmosphere, providing the feeling of relaxation and naturalistic while maintaining senses of order and cleanliness.
地面层:
该区的主要概念之一,就是与建筑结构和柱子相呼应的地面图案代表了设计语言的连续性和简约性,与有趣的绿色条纹和草坪并置,使整体区域更加有趣和吸引人。主入口巧妙地用不同韵律和大小的材料做了强调,成为场地受众难忘的一个体验空间。
Ground Floor:
The corresponding of floor pattern with the building structures and columns, representing continuity and simplicity as design language, is one of the main key concepts in this zone, juxtaposed with meaningful pieces of green stripes and lawns making its overall area even more interesting and attractive. The main entrance is wisely emphasized by different rhythms and sizes of harmonized materials in this signature area as memorable and unforgettable space for users’ experience.
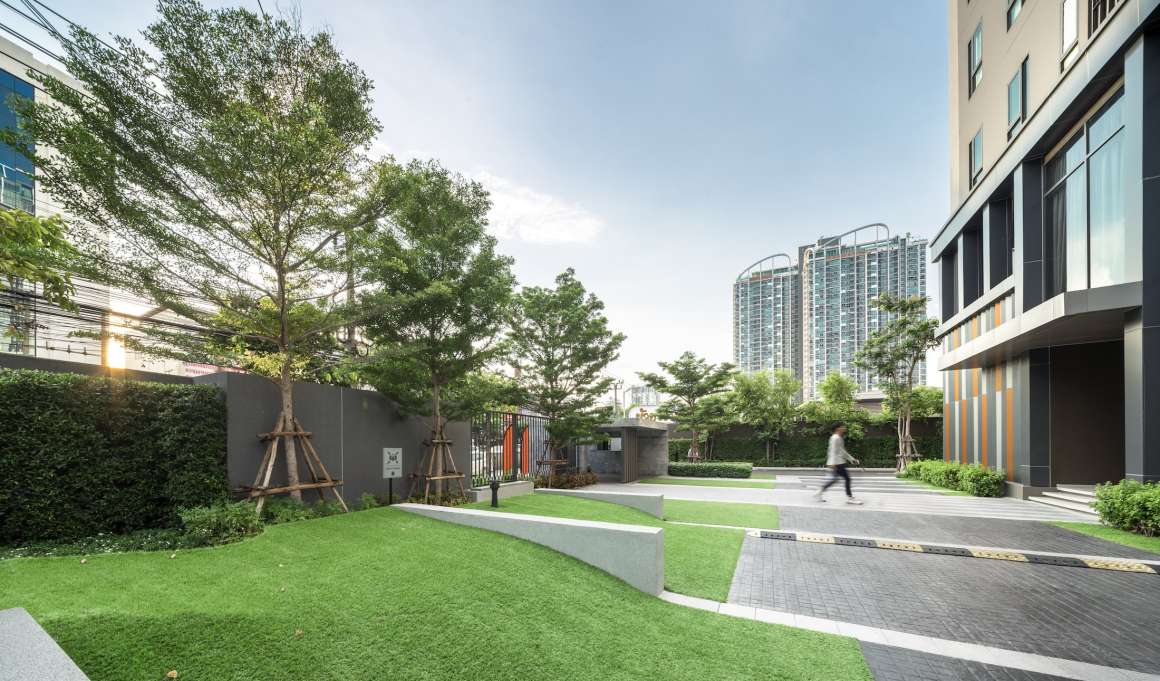
模块的形成,材料和建筑柱子之间比例的完全接合是本设计的另一个主要关注点。设计师选用了黑色、深灰色、浅灰色等深浅不同的色调,为正式而稳重的空间创造出宁静的氛围,同时也突出了建筑的特点。
Module formation, the completely adjoining of proportion among materials and building’s columns, is another major concern in this design. The selected shades of colors, Black, Dark gray and Light gray, provide the formal and prudent space with peaceful mood and also accentuate the architecture.

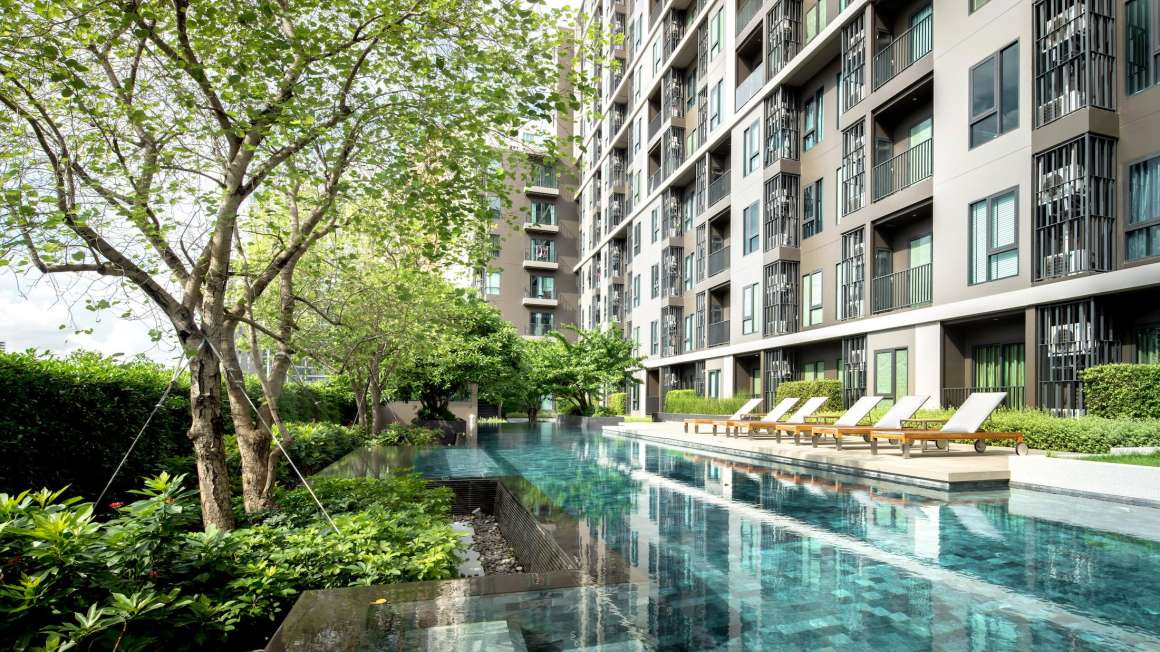
设施和泳池区:
设施和泳池区作为项目的主要设施,是居民日常放松和锻炼的场地,设计实现了从地面层到该区域的和谐过渡。材料的颜色选用柔和的色调,显得更加自然;例如,无边泳池使用天然石材地砖,将日光光谱反射成蓝绿色,游泳池旁边的休息区则使用仿自然的木材铺装,自然而充满活力。
Facility & Swimming pool:
As the major amenities of the project, the facilities and swimming pool zone wherein residents will use their time mostly for relaxing and exercising, is seamlessly transferred design concepts from the Ground floor area. With the soften tone of materials’ colors and selections, the area is more naturalistic; for example, the infinity-edge swimming pool use natural stone flooring, reflecting the daylight spectrum into blue-green color and the resting areas, beside the pool, use artificial nature-like wood paving, all giving the naturally vibrant environment.
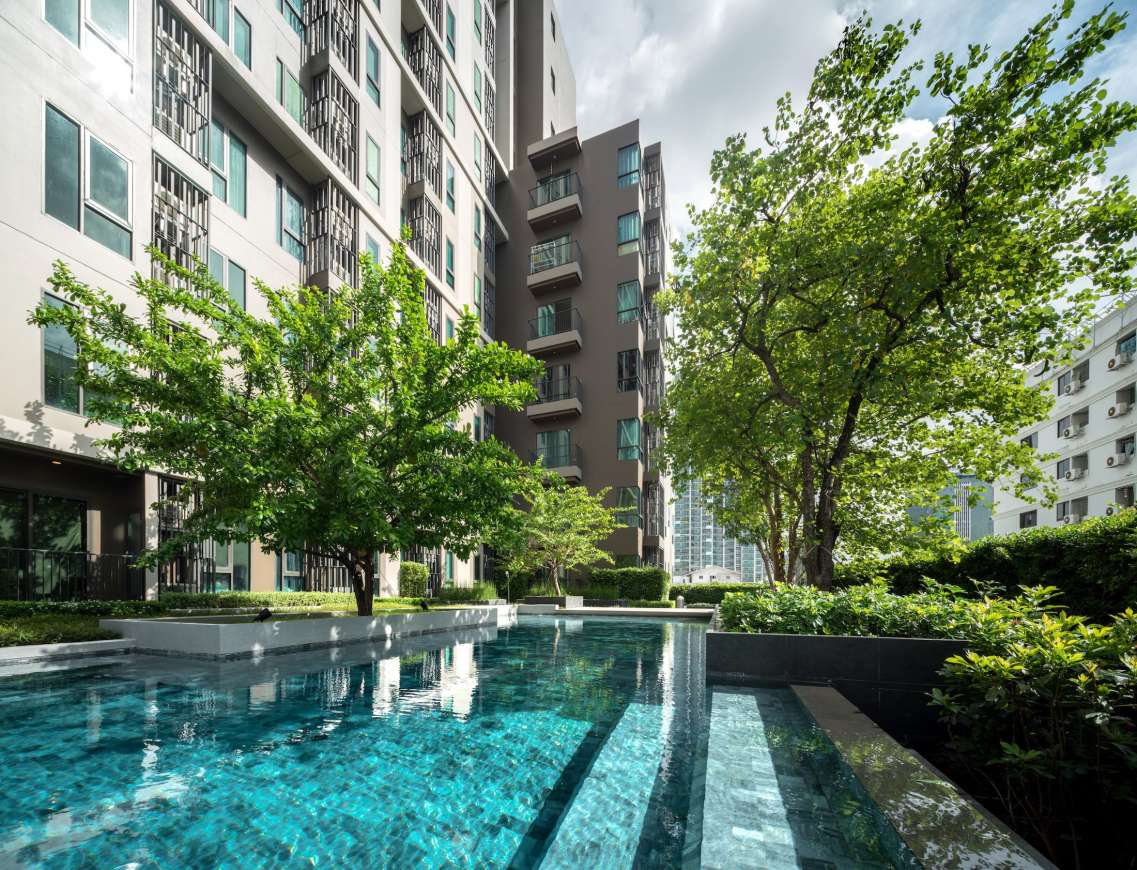
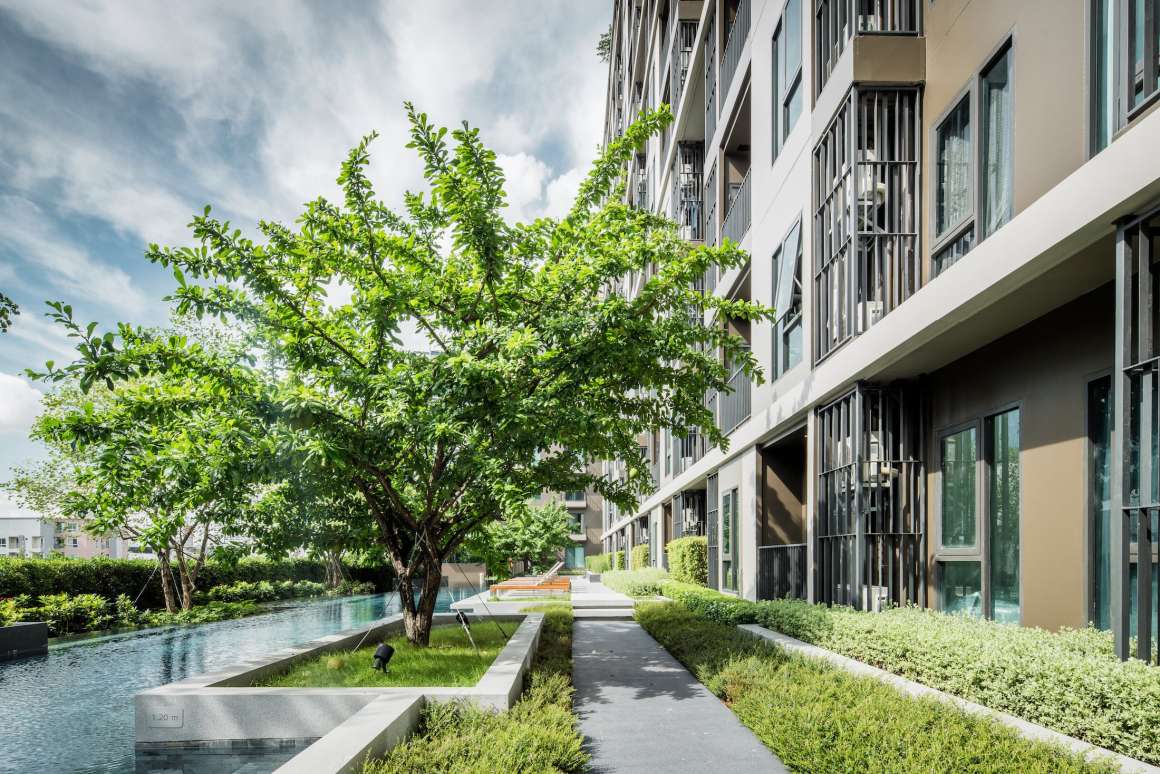
场地内选种中等大小的树木以便遮阳,同时增强私密性,提升与自然的亲密度。大部分的树木都种植在窄边种植池中,减轻了设计观感,扩大了使用空间。
Medium-sized trees are selected for use in this zone in order to provide shade & shadow, privacy and intimate scale with natures. Most of them are contained in slim-edge planters to lighten feeling of design outlook and widen the space for utilization.

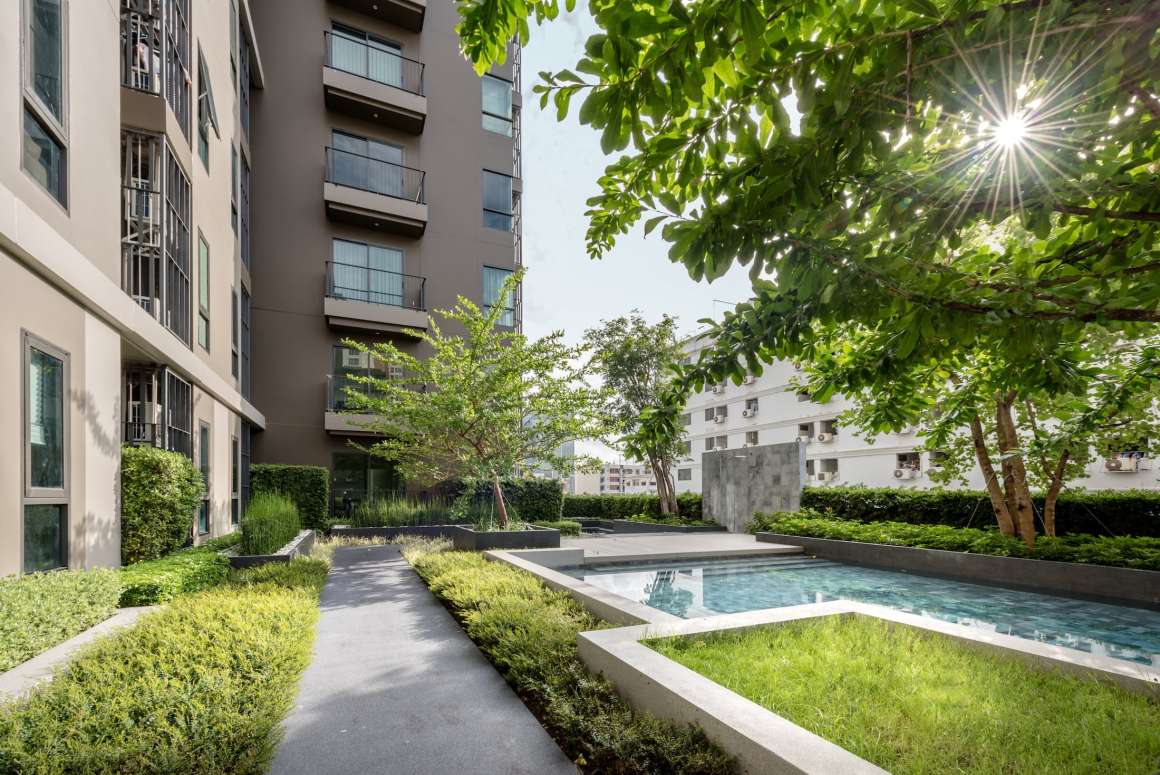
▼柔和的灯光为泳池区带来夜晚宁静的氛围 The soft light brings peaceful and calm to the area
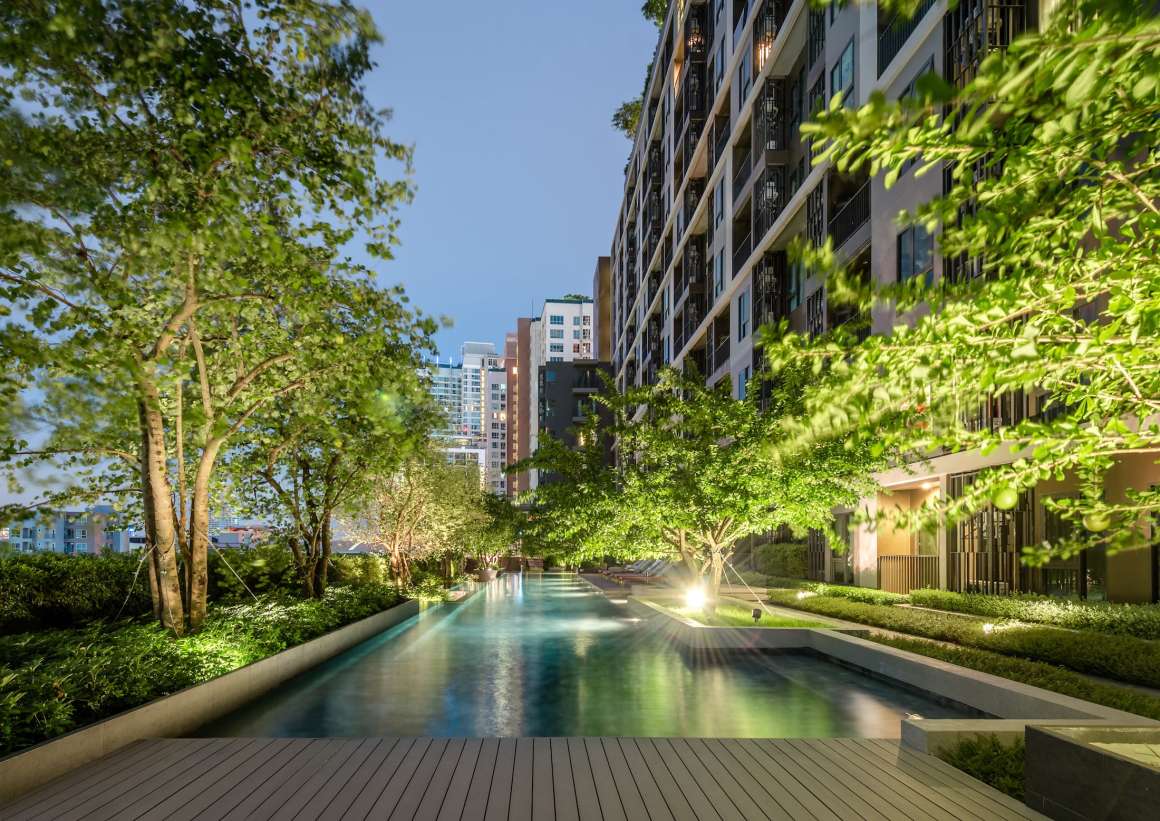
空中花园:
空中花园被命名为“巅峰”,除了运用线型和条形图案之外,受项目周边“高层建筑天际线”的启发,设计师提出了架高楼层的新手法。架高的区域中有休闲庭院、有带长椅和通道的休息区,这些都让设计更加有趣。下部空间则作为建筑的其他工程系统部分来使用,为建筑周围的植物种植提供了更多空间。
Sky Garden:
The ‘Climax’ space is named for this design area. Beside continuingly using lines and bars patterns, the new gimmick of elevated floor level, inspired from ‘Skyline of High-rise Buildings’ around the project, is proposed as marvelous design concept. Some of these elevated areas are relaxing courts, resting areas with benches and passage way, which generate interesting designs, using spaces underneath for other engineering building’s systems and giving more spaces for planting adjacent to the building.
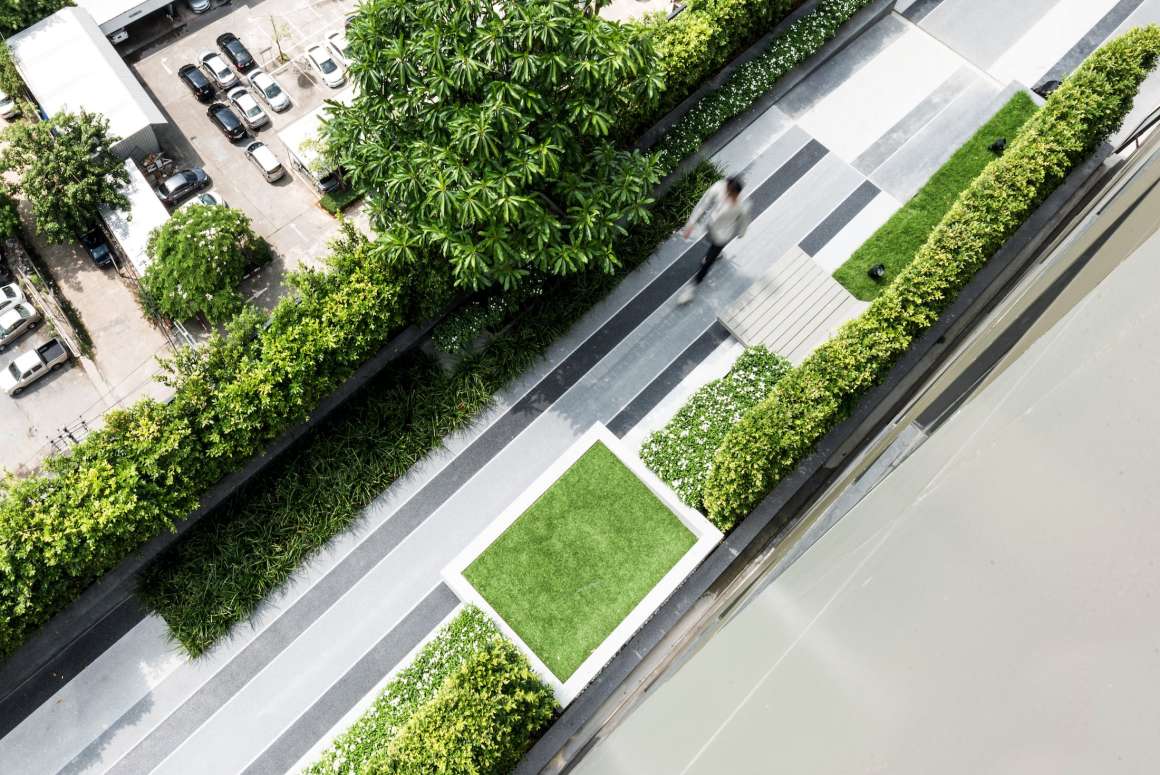
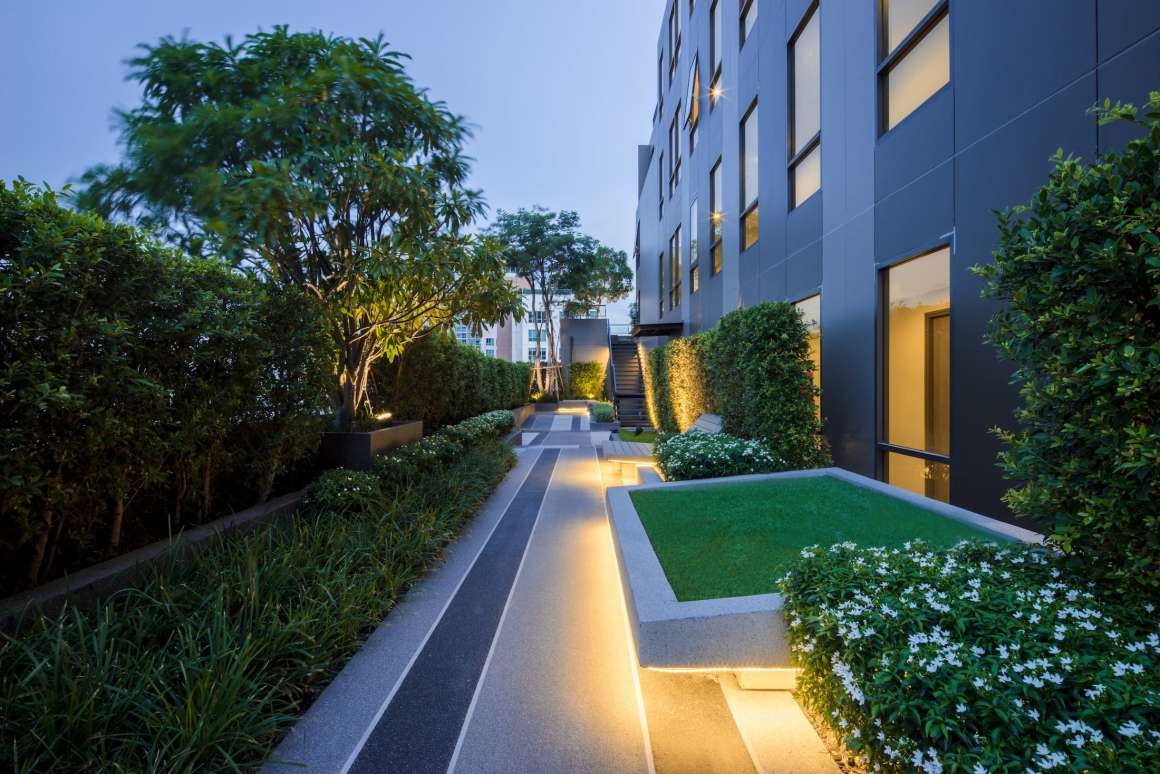
空中花园的两侧连接了“口袋空间”,从地面层到设施和泳池区再到空中花园,贯穿整个项目的故事线完美地阐述了“动感中的平静与简约”的概念。
The Sky Garden, at its both sides, connects to small ‘Pocket spaces’ as destination of the journey and the end of story of linkage lines and bars throughout the project from Ground Floor, Facility & Swimming Pool and Sky Garden, perfectly pronounce the concept of ‘Dynamic of Calm and Simplicity’.
▼地面层总平面 Ground Floor Layout Plan
▼地面层入口平面 Ground Floor Entrance Plan
▼屋顶层总平面 Roof Floor Layout Plan
项目名称: 中央区惠恭王拉查达公寓
设计年份: 2013年
完成年份: 2016年
设计: RAFA Design Office Co.,Ltd.
项目地点: 泰国曼谷
景观区:
-场地面积: 5,960平方米
-设计面积: 1,950平方米
照片版权: Milk Photography
客户: SC Asset Corporation Public Co.,Ltd.
Project name: Centric Ratchada-Huai Khwang
Design Year: 2013
Completion Year: 2016+
Design: RAFA Design Office Co.,Ltd.
Project location: Bangkok, Thailand
Landscape Area:
-All: 5,960 Sq.m
-Design Area: 1,950 Sq.m
Photo credits: Milk Photography
Clients: SC Asset Corporation Public Co.,Ltd.
更多 Read more about:RAFA Design


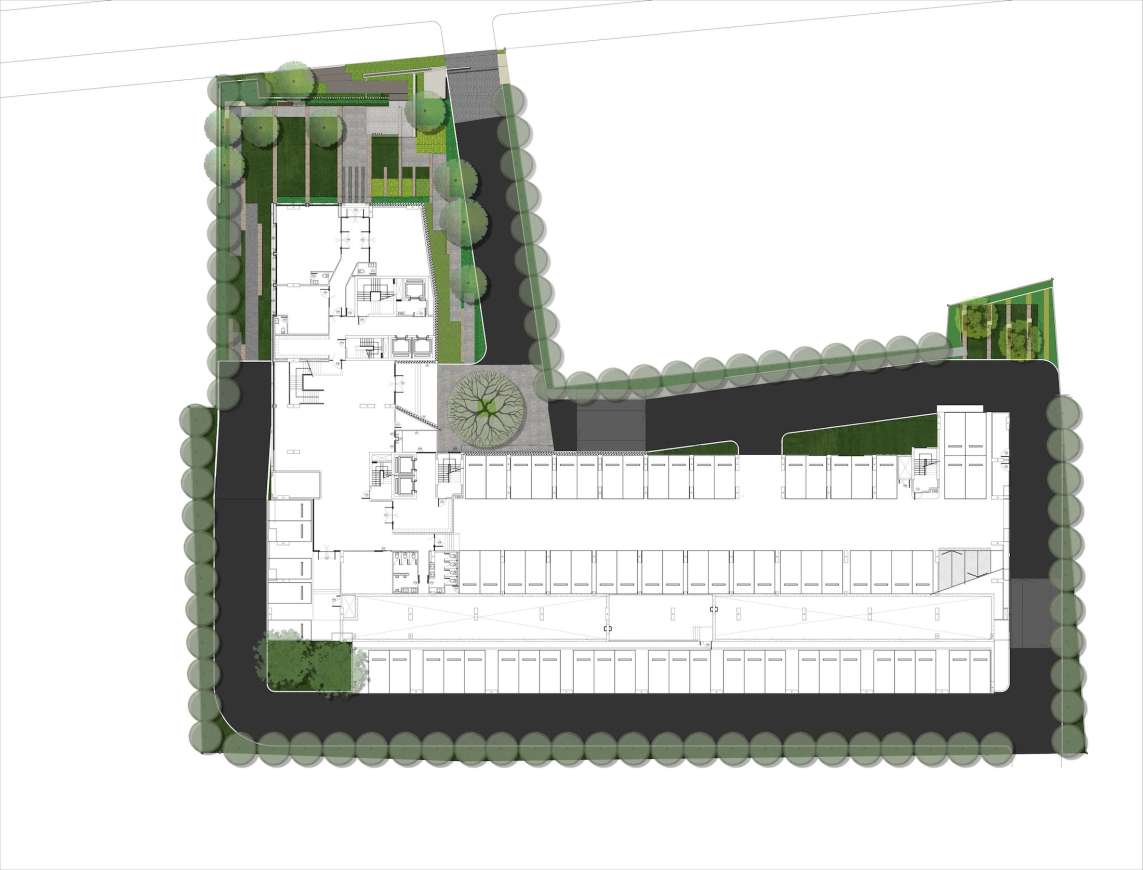
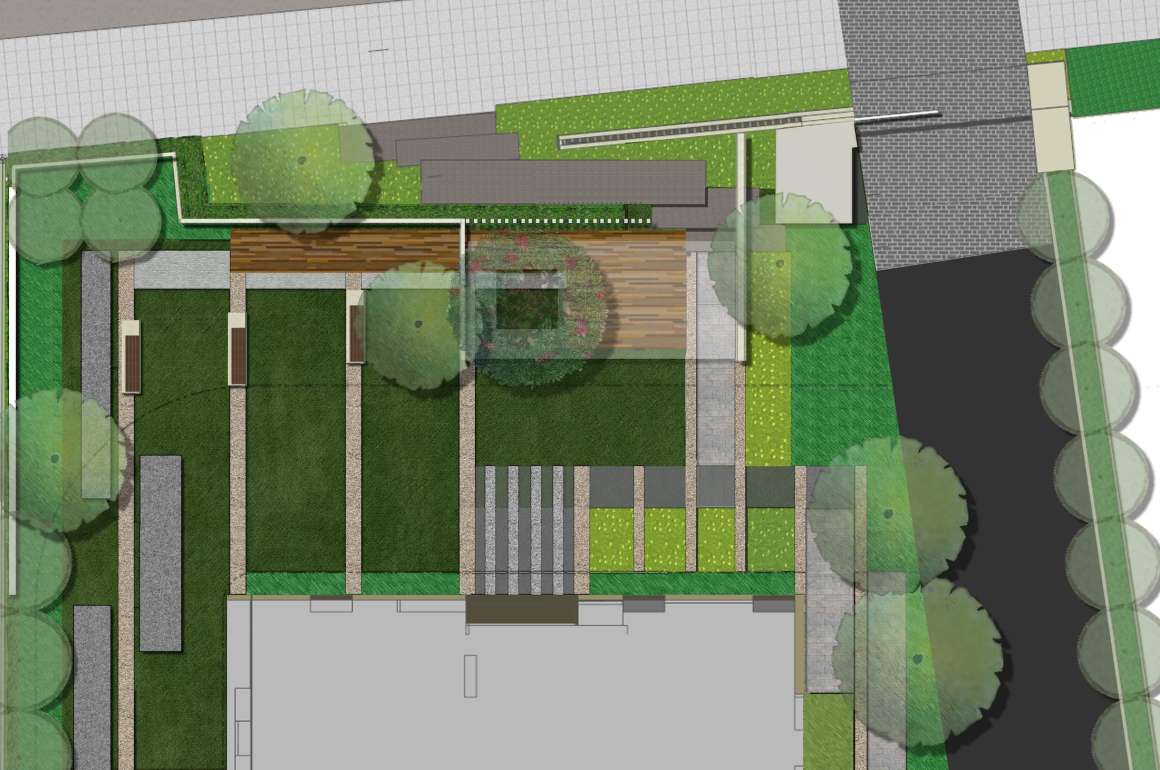
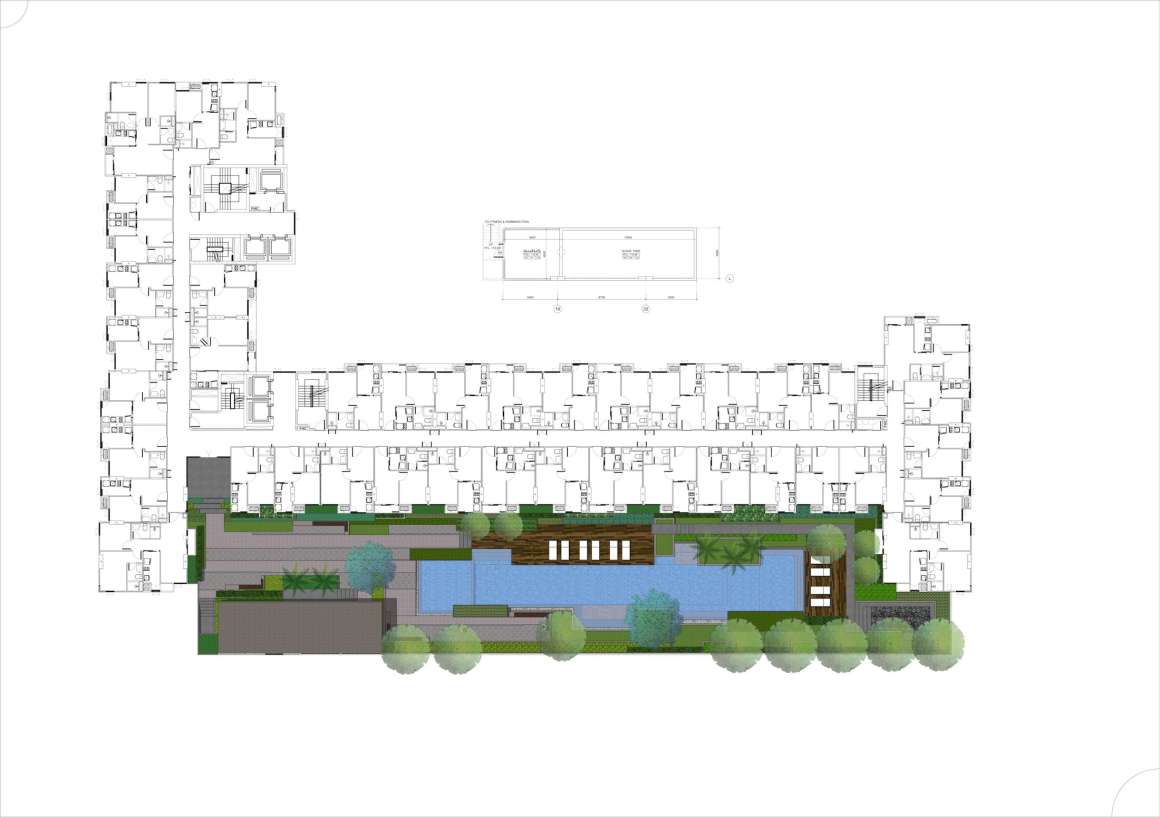


0 Comments