本文由 WTD 纬图设计机构 授权mooool发表,欢迎转发,禁止以mooool编辑版本转载。
Thanks WTD for authorizing the publication of the project on mooool. Text description provided by WTD.
纬图设计机构: 每一座城市都将不可避免的老去,无论它曾经经历过怎样的繁华。繁华落尽后的衰颓总让人唏嘘。但人们对于文明总是不忍遗弃,于是,几番沉浮,几番砥砺,唏嘘中又会渐渐开出花来。一阳来复,城市重新复苏,繁华以新的面目归来,根还在这片故土。
三千年的成都城,就是这样经历繁华沉浮,一次次从时代的变迁中扎下根去,开出花来。猛追湾,这个成都五六十年代盛极一时的繁华工业区,在千禧年后也逐渐老去,衰颓到唏嘘。所幸,成都是这样一个有着极深生命自觉的城市,经过各方努力,才不过两三年时间,猛追湾又鲜活了起来,带着新生代的鲜亮色彩,带着灿然明艳的历史,和千年不绝的烟火气。
WTD: Every city will inevitably grow old, no matter how prosperous it has been. The decline after prosperity always makes people sigh. Civilization can’t bear to abandon, so as long as the city still has the inner consciousness, it will rise and fall, and will be refined, and the flowers will gradually bloom in the sigh, and the city will return to the new face, and the prosperity will return to the new face. In this homeland.
The 3,000-year-old Chengdu City has experienced such prosperity and ups and downs, taking root from the changes of the times and blooming flowers. Mengchaiwan, a prosperous industrial area in Chengdu during the 1950s and 1960s, gradually grew older after the millennium and fell into disappointment. Fortunately, Chengdu is such a city with a very deep life consciousness. It has only been two or three years after the efforts of all parties, and it has come alive again, with the bright colors of the new generation and its own bright History, also with a thousand years of endless fireworks.
项目背景 Project Background
项目位于中国成都市成华区锦江沿岸,是成华区连接中心城区的门户地段。上世纪五六十年代,在社会主义工业化的浪潮中,各种大型的国有企业在此兴建厂房和宿舍,让猛追湾片区迅速热闹兴旺起来。2000年以后,随着传统工业的衰落,这个城区也渐渐变得老旧破败。2018年,成都成华区政府启动了整个猛追湾片区的城市升级改造工程,计划从城市形象,产业转型,人文环境,经济复苏等各方面全面提档,对体景观改造提升进行了设计。
The project is located along the Jinjiang River in Chenghua District, Chengdu, China, and is the gateway to the central urban area of Chenghua District.In the 1950s and 60s of the last century, in the wave of socialist industrialization, various large-scale state-owned enterprises were building factories and dormitories here, making the Mengchiwan area prosperous and prosperous. After 2000, with the decline of traditional industries, this urban area gradually became old and dilapidated.In 2018, the Chenghua District Government launched the urban upgrading and reconstruction project of the entire Mengchai Bay area. It plans to comprehensively upgrade the city image, industrial transformation, human environment, and economic recovery to design and upgrade the landscape.
▼总平面图plan
现状与问题 Status and problems
此次改造范围包含天祥滨河路望平滨河路两段共1公里长的滨河路,滨河路与天祥、望平两条街道之间的几条小巷,以及望平街南端的一个旧院落(望平坊)的综合改造。望平坊包含原纸箱厂纺织厂旧址、原国税局及家属楼等,从建筑到景观都破损严重,院落内交通混乱,公共空间被各种旧物占道拥堵不堪,有形无实。交通的梳理,公共空间的释放,场所形象的焕新都是很大的挑战。
The reconstruction scope includes the 1km long Binhe Road, two sections of Wangping Binhe Road, Tianxiang Binhe Road, several lanes between Binhe Road and Tianxiang and Wangping streets, and an old courtyard at the southern end of Wangping Street ( Wangpingfang) comprehensive transformation.(Overview)Wangpingfang includes the former site of the original carton factory textile factory, the original IRS and the family building, etc. The buildings and landscapes are badly damaged, the traffic in the courtyard is chaotic, and the public space is congested by various old objects and is unrealistic. The sorting out of traffic, the release of public space, and the renewal of the image of the place are all great challenges.
▼望平坊改造前Before the transformation of wangpingfang
▼望平坊改造后after the transformation of wangpingfang
而滨河路段原7米宽双向通车的市政道路占据了整个滨河路的主要空间,车道与商铺之间没有人行道,没有缓冲距离,行人与车混流,极不安全;商业没有外摆空间,业态低端且比较单一。部分道路被私家车占用成为了停车场地,压缩了通行空间。面宽约5-6米的滨河绿化带被灌木和栅栏围死,成为市民无法进入和停留的消极空间。因为没有休闲的空间,附近居民只能自己搬着小板凳坐在马路边上休息。滨河人行步道紧靠河岸栏杆仅两米宽的通行断面,无法停留和休闲。
The original 7-meter wide two-way municipal road on the Binhe Road section occupied the main space of the entire Binhe Road. There were no sidewalks and buffer distances between the driveway and shops, and people and vehicles were mixed. Relatively simple. Some roads are occupied by cars and become parking lots, compressing the passing space. Because there is no leisure space, nearby residents can only sit on the side of the road with a small bench to rest. The 5-6 meters wide riverfront green belt is surrounded by shrubs and fences, making it a useless space for citizens to enter and stay. The riverside pedestrian walkway is close to the river bank railing and is only two meters wide. It can’t stop and relax.
▼滨河带改造前Before the transformation of river bank
 ▼滨河带改造后After the transformation of river bank
▼滨河带改造后After the transformation of river bank
设计策略 Design Strategy
设计从功能入手,从文化着眼,通过对于空间结构及场地文脉的梳理,借助创新的设计语言,现代科技互动技术,实现场地过去与现在的对话,打造一个串联起场所的历史记忆,充满了清晰的成都味道,又极具时尚开放与生机活力的城市空间。让原住民及周边市民有更美好的生活空间,也不断吸引商户入驻,游客到访,形成一个新的旅游目的地。
The design starts with function and culture. Through combing the spatial structure and site context, with innovative design language and modern technology interactive technology, the site’s past and present dialogues are realized, creating a historical memory that connects the place, full of Chengdu flavor A very stylish and open city space with vitality. Let the original citizens and surrounding citizens have a better living space, and continue to attract merchants to settle in, tourists visit, forming a new tourist destination.
▼更新前的商业街角Commercial corner before renewal
▼更新后的商业街角Updated commercial corner
1.梳理空间结构,丰富场地功能Reorganize the spatial structure and enrich the functions of the venue
滨河路段为了扩大人行的空间,降低整个区域的流通速度,为人的停留及商业活力带来更多机会,设计将路幅7米的机动车道变成4米宽自行车道,同时通过对新元素植入创造视觉甚至触感体验。与此同时,对绿化带进行了仔细的梳理,保留长势旺盛的大乔木,取消原有的绿化围拦,分段落拆除部分灌木及地被,一部分还原成可以进入的林下休闲平台,一部分种植成品质丰富色彩多姿的林下花境。
In order to expand the pedestrian space and reduce the circulation speed of the entire area, the Binhe Road section has created more opportunities for people to stay and commercial vitality. The design has changed the 7-meter motor vehicle lane into a 4-meter bicycle lane, and at the same time created a vision by implanting new elements Even a tactile experience.At the same time, the design carefully combed the green belt, retained the vigorous growing trees, canceled the original green fence, and removed some shrubs and ground covers in sections, part of which was restored into an accessible under-forest leisure platform, part Planted into a rich and colorful understory flower garden.
整个500米长的滨河沿线,经过整合之后有了约10个功能各异的休闲平台,形成了一个内容丰富形式多元的生活空间带。重新梳理后,滨河步道与临街商业之间有了更多的流通感,桌椅等休闲设施也变得丰富多样。
Along the 500-meter-long riverfront, after integration, there are about 10 function-rich leisure platforms, forming a diverse living space zone.
一坊为了更好的打开内部院落空间,将原国税局底层入口完全打开,通过极具视觉冲击力的场景处理,形成一条宽阔斑斓的主入口通道,让游客在惊喜中进入到院落内部。原有的南北两侧狭窄入口通道也通过景观场景的构建,植入了场所的历史记忆,丰富了通行体验。
内部院落根据场地的尺度,以及周边建筑新的功能定位,形成了一个以展示互动为主的剧场空间,和一个以休闲交流为主的生活空间,其间通过各种充满艺术气息和趣味性的通道相连,让整个内院处处都充满惊喜。
After reorganization, the riverside walkway and street-side business became more circulated. In order to better open the internal courtyard space, Yifang completely opened the bottom entrance of the original IRS. Through the visually striking scene processing, a wide and colorful main entrance channel was formed, allowing visitors to enter the courtyard in surprise. The original narrow entrance channels on both sides of the north and south have also been built into the landscape scene to implant the historical memory of the place and enrich the passing experience.
According to the scale of the site and the new functional positioning of the surrounding buildings,the internal courtyard has formed a theater space mainly for display interaction and a living space mainly for leisure communication, through which a variety of artistic and fun channels The connection makes the entire inner courtyard full of surprises.
2.呼应场地历史文化Echo the site history and culture through node design
景观设计以地刻铺装、光影装置、互动装置等手法呈现成华区的工业光阴长河,让市民在这里找寻到场所曾经的记忆。从1953年,东郊工业区第1个电子工业项目锦江电机厂开始,一直到1998年,成都光明器材厂成为我国第1家量化生产镧系玻璃的专业厂家,在跨越40多年历史长河的成华区工业记忆里,设计梳理出成华区工业发展史的10个第一,并以全新的语言进行了重现。
The landscape design presents a long river of industrial time in Hua District by means of ground carving, light and shadow installation, interactive installation, etc., so that the public can find the memories of the place here.From 1953, the first electronic industrial project in Jinjiao Electric Factory in Dongjiao Industrial Zone, until 1998, Chengdu Guangming Equipment Factory became the first professional manufacturer of quantitative production of lanthanide glass in China. In the industrial memory of the district, the design sorted out the 10 firsts of the history of industrial development in Chenghua District and reproduced it in a new language.
1953年段,设计在休闲平台上设置了一组线性装置,从装置的细长缝隙里可以窥探到一帧一帧的老照片沿着线性的画轴徐徐展开,东郊工业区第1个电子工业项目锦江电机厂的全部历史尽在眼底;装置的背面被设计成一组长椅,背靠长椅,前方是一个旋转幕布构成的放映台,电影播放时幕布转成平面,无电影播放时幕布转成侧面,并显示猛追湾logo字样。
In the part of 1953, the design set a set of linear devices on the leisure platform. From the elongated slits of the device, one frame by one frame of old photos can be peeped along the linear drawing axis. The first electronic industry in Dongjiao Industrial Zone The entire history of the project Jinjiang Motor Factory is in sight; the back of the device is designed as a set of benches, back against the bench, in front of a projection screen composed of a rotating curtain, the curtain turns into a plane when the movie is played, and the curtain turns when there is no movie. Into the side and display the logo of Mengchaiwan.
▼老照片画轴Old photo scroll
1958年段,成都红光电子管厂 我国第一支黑白显像管。设计用一面大尺幅的变色玻璃来讲述了这段历史。
In he part of 1958, Chengdu Hongguang Electron Tube Factory was the first color picture tube in my country. The design uses a large-scale color-changing glass to tell this history.
1988,成都光明器材厂光学玻璃产销量居全球同行业第一。这段曾经的历史为场所带来了了有趣的灵感——设计在一片“光明之墙”上用镶嵌着由不同光学玻璃制成的凹透镜、凸透镜、棱镜和反射镜等,制造出一系列人景互动的机会,那些记忆着辉煌历史的光学玻璃在这里与新的市井生活融为一体。
In he part of 1988,Chengdu Guangming Equipment Factory ranked first in the world in terms of production and sales of optical glass. This past history has brought interesting inspiration to the place-the design of a “wall of light” inlaid with concave lenses, convex lenses, prisms and reflectors made of different optical glasses, created a series of Opportunity for King Interactive, those optical glasses that remember the glorious history are here integrated with the new city life.
▼记录历史的光学玻璃Optical glass recording history
3.望平坊的滨水夜生活Waterfront leisure nightlife
滨水的休闲生活,本就是成都这个休闲之都的典型生活场景,作为老成都的重要场所的猛追湾当然必须是休闲生活的大舞台,老成都人的闲散、安逸在这里得到安放,设计还力图为这里注入更多活力,吸引新生代的到访。通过夜间灯光的设计和新型材料的使用,夜晚的场景不仅炫彩缤纷还充满互动的乐趣。
The leisure life on the waterfront is the typical life scene of Chengdu, the leisure capital. As an important place in old Chengdu, the chasing bay must of course be the big stage of leisure life. The leisure and comfort of old Chengdu people are placed here. Try to inject more vitality here and attract new generations to visit. Through the design of night lights and the use of new materials, the night scenes are not only colorful but also full of interactive fun.
一条时空之廊链接望平坊与滨河路。廊道顶部由5800块小液晶屏幕形成了一个波浪似的天蓬,这块波浪式的巨型液晶屏,可以播放任何画面甚至影视节目。隧道两侧经过通高6米多的原子镜无限放大,将天棚的图景、地面的人行,反复投射,让这个隧道充满了变幻无穷的魔力。从成都老照片里走出来的牌坊,经过玻璃砖的构建矗立在时空隧道的尽头,灯光的变换经过玻璃的折射,充满了梦幻的色彩,呈现着新与旧的交融。
A corridor of time and space connects Wangpingfang and Bingjiang Road. The top of the corridor is a wavy canopy formed by 5800 small LCD screens. This wavy giant LCD screen can play any picture or even film and television programs. The two sides of the tunnel are infinitely magnified by an atomic mirror with a height of more than 6 meters. The sky and the pedestrians on the ground are projected repeatedly, making this tunnel full of ever-changing magic.The arch from the old photos of Chengdu stands at the end of the space-time tunnel through the construction of glass bricks. The transformation of the lights is reflected by the glass and is full of dreamy colors, showing the blend of new and old.
▼时空隧道spatiotemporal tunnel
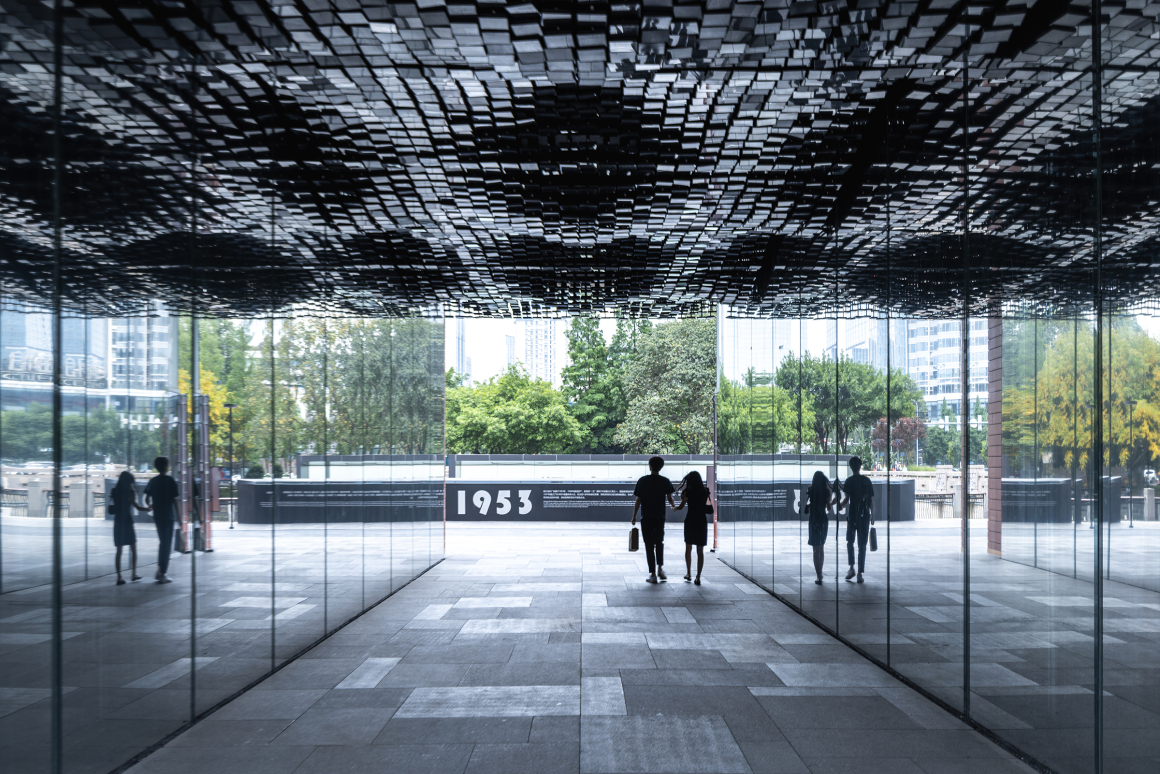 ▼时空隧道模型演示Demonstration of spatiotemporal tunnel model
▼时空隧道模型演示Demonstration of spatiotemporal tunnel model
在夜晚,滨河自行车道上的地面灯带随着自行车的经过亮出不同的色彩,增加了夜间骑行的乐趣。每一处休闲平台都有夜间灯光的互动,吸引更多人来到河边玩耍休闲。
At night, the ground light strips on the riverside bicycle lane show different colors as the bicycle passes, increasing the fun of riding at night. Every leisure platform has the interaction of night lights, attracting more people to come to the river to play and relax.
▼互动的灯光设计Interactive lighting design
猛追湾项目的整体改造完善文创及互联网产业链条,带动产业良性发展改善猛追湾居住及旅游环境,也创造了更多的高品质服务类就业岗位,增加了旅游收入。植被的梳理,让植物有了更充裕的生长空间。平台的打开,临街的市井生活与滨江的紧密联系,视线通廊让锦江两岸的景色相互交融。通过对原有城市空间脉络、生态基底的梳理,应用现代时尚的设计语言和新技术,将原本失活的空间重新焕醒,让当地市民能够开心的生活在这里,也成为青少年、年轻人的崭新目的地。整个街区的焕新也为城市形象、产业转型、经济复苏带来了新的机遇和价值。
The overall transformation of the Mengchaiwan project has improved the cultural and creative and Internet industry chains, driven the benign development of the industry and improved the living and tourism environment of the Mengchaiwan, and also created more high-quality service jobs and increased tourism income. The combing of vegetation gives plants more space to grow. With the opening of the platform, the street life on the street is closely connected with the riverside, and the sight corridors allow the scenery on both sides of the Jinjiang River to blend with each other.The landscape reconstruction of Mengchai Bay reorganizes the original urban space and ecological base, applies modern and stylish design language and new technologies, and reawakens the originally inactivated space, so that local citizens can live happily here and become teenagers. , A new destination for young people. The renewal of the entire block also brings new opportunities and value to the city’s image, industrial transformation, and economic recovery.
项目名称: 成都猛追湾城市更新
完成年份: 2019
项目面积: 45000㎡
项目地点: 成都市成华区
设计公司: 纬图设计机构
公司网址: http://www.wisto.com.cn
联系邮箱: 283759366@qq.com
主创设计师: 李卉
设计团队: 李彦萨、田乐、陈奥男、侯茂江、李丹丹、周芯宇、陈成、江俊锋、张俊杰、隆波、李苗、 胡小梅
客户: 万科中西部城镇建设发展有限公司
建筑改造: 基准方中
摄影师: 歪杰摄影
Project name: Chengdu Mengchowan Urban Renewal
Year completed: 2019
Project area: 45,000 ㎡
Project location: Chenghua District, Chengdu
Landscape Firm: WTD
Company website: http://www.wisto.com.cn
Contact email: 283759366@qq.com
Chief designer: Li Hui
Design team: Li Yan, Sa Tian le, Chen Ao, Male, Hou Maojiang, Li Dandan, Zhou xinyu, Chen Chengjiang, Junfeng, Zhang Jun, Jielongbo, Li Miao, Hu Xiaomei
Client: Vanke Midwest Town Construction and Development Co., LTD
Building renovation: Ji Zhun Fang Zhong
Photographer: Waijie photography
更多read more about: WTD 纬图设计机构





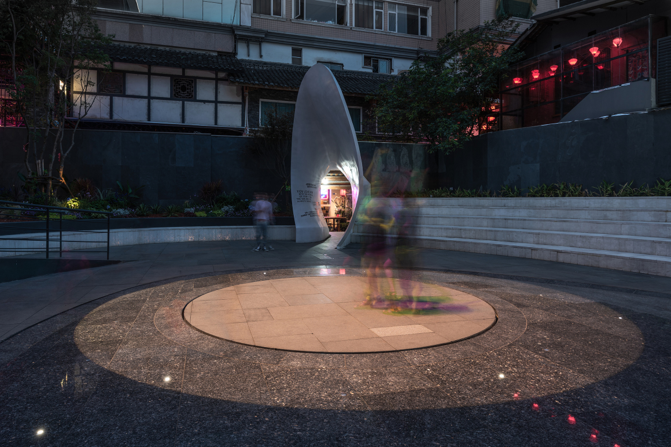

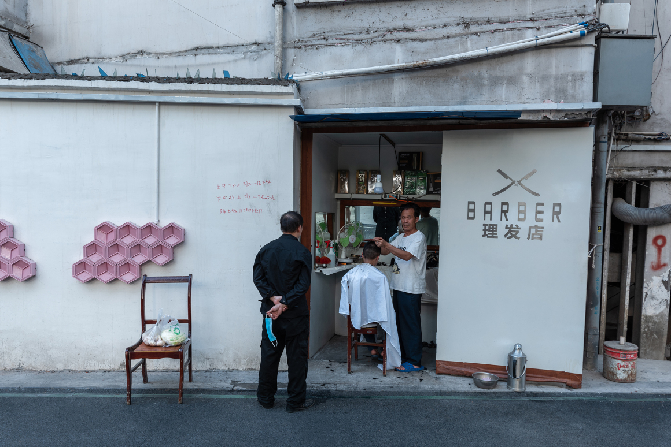
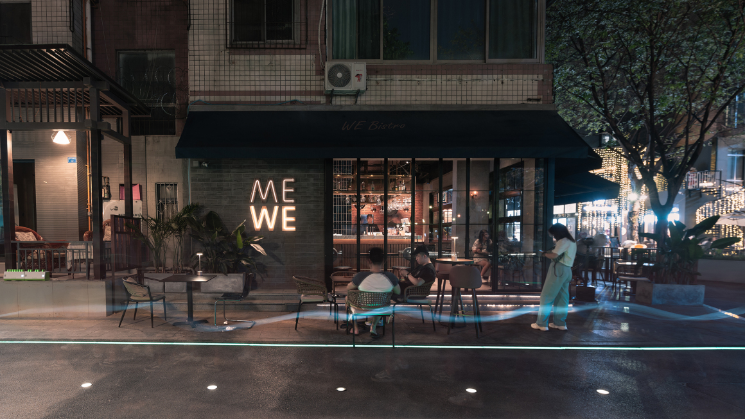
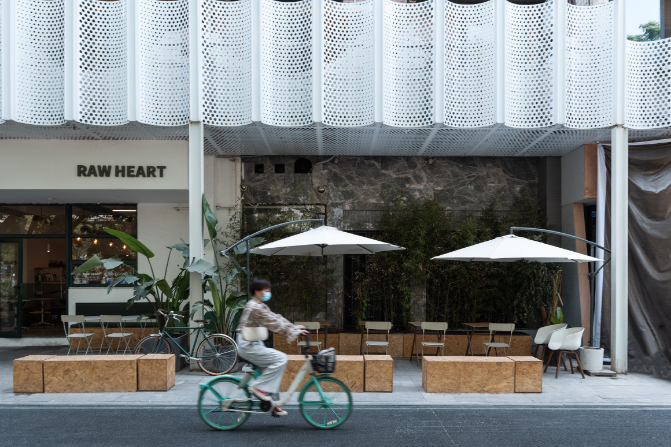



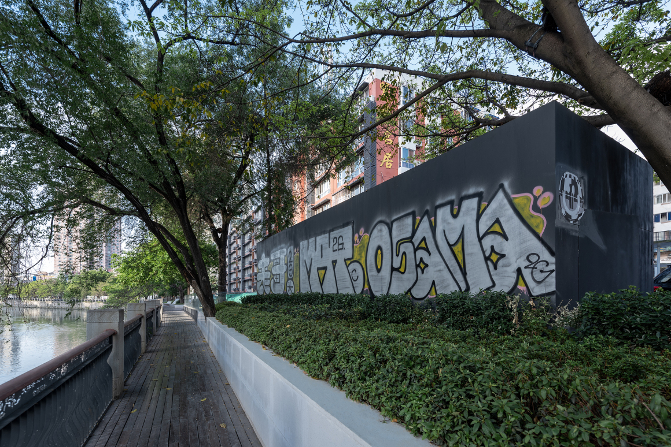
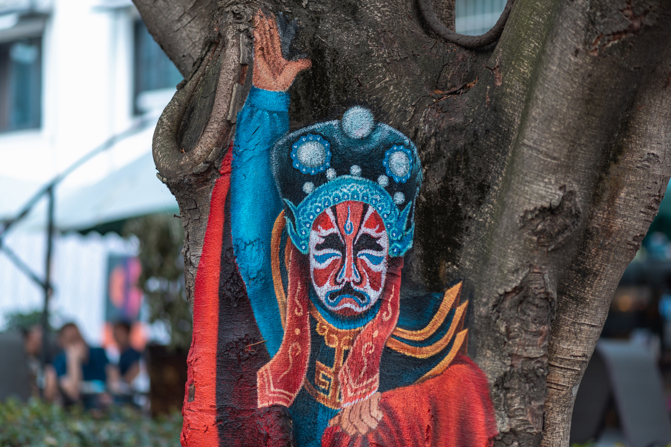


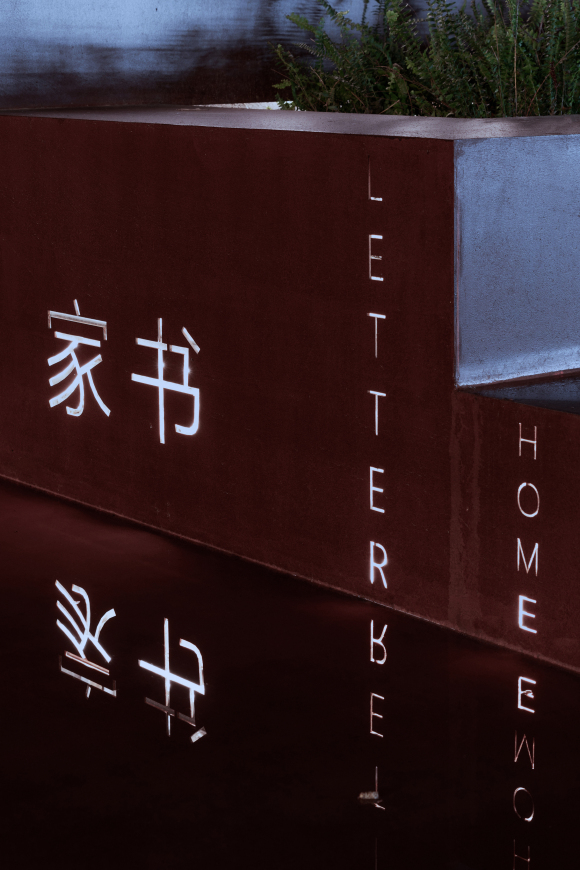
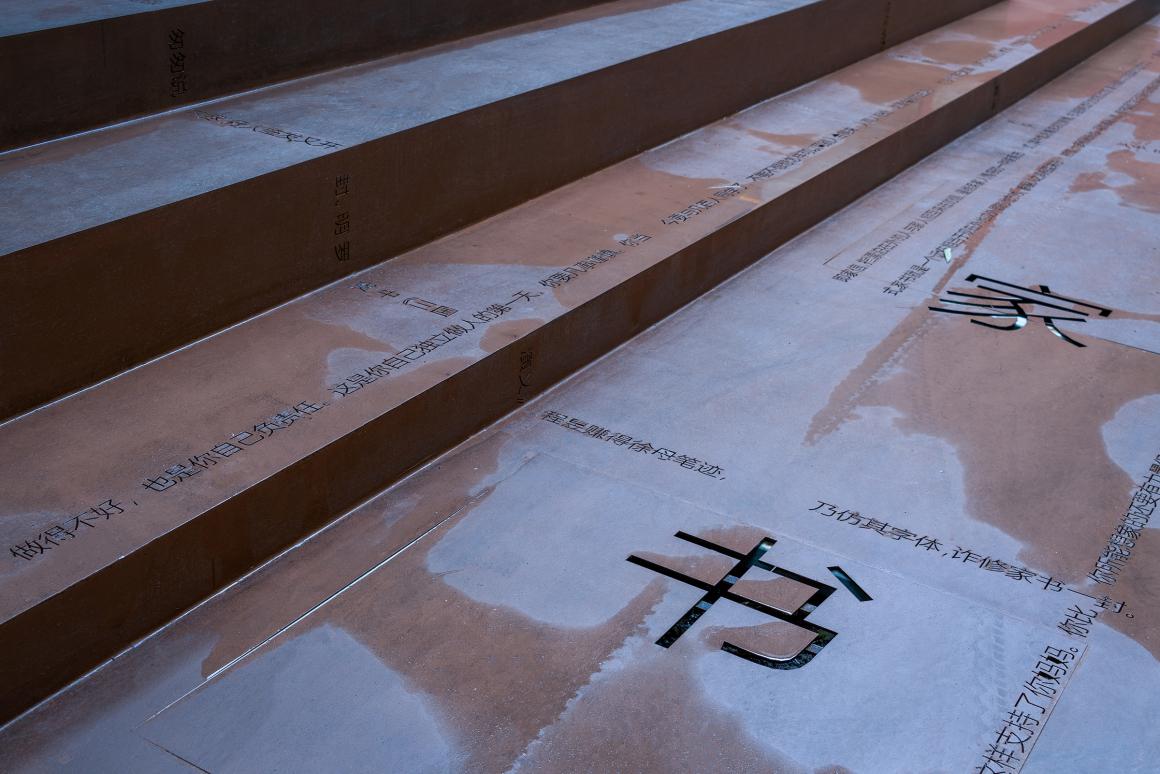
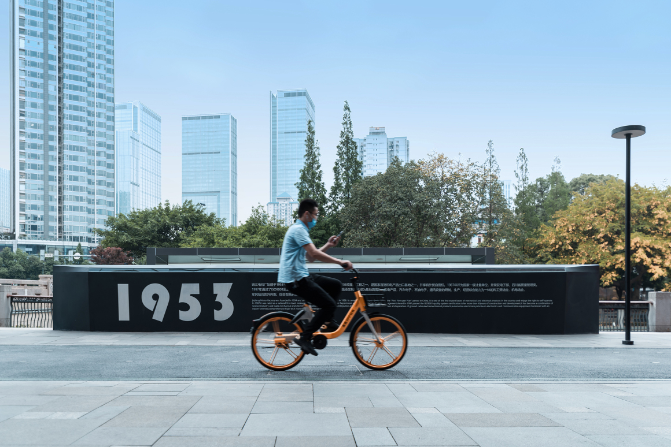
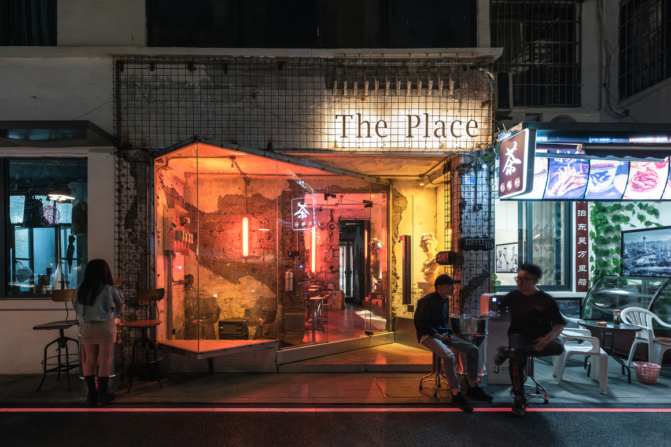
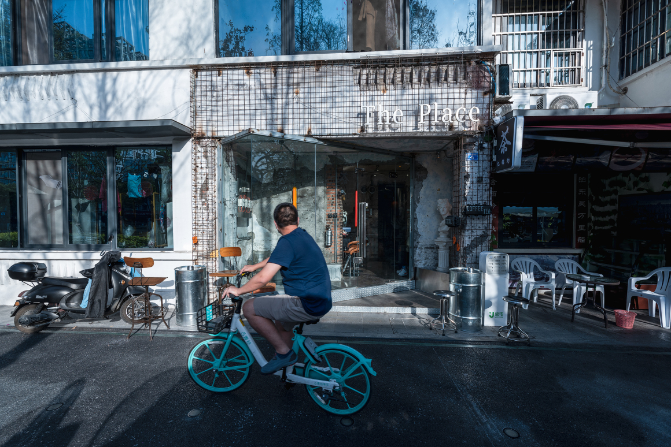
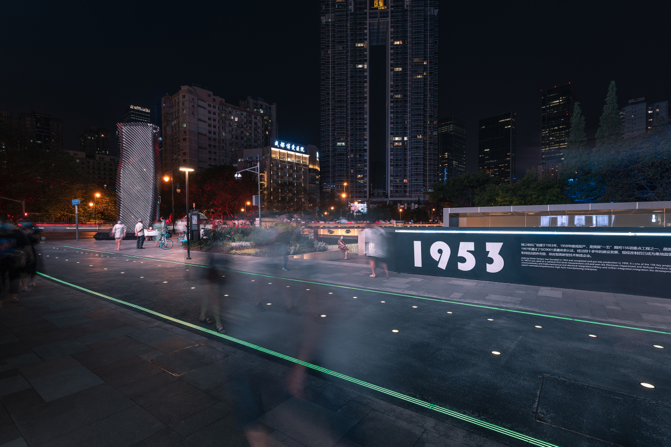
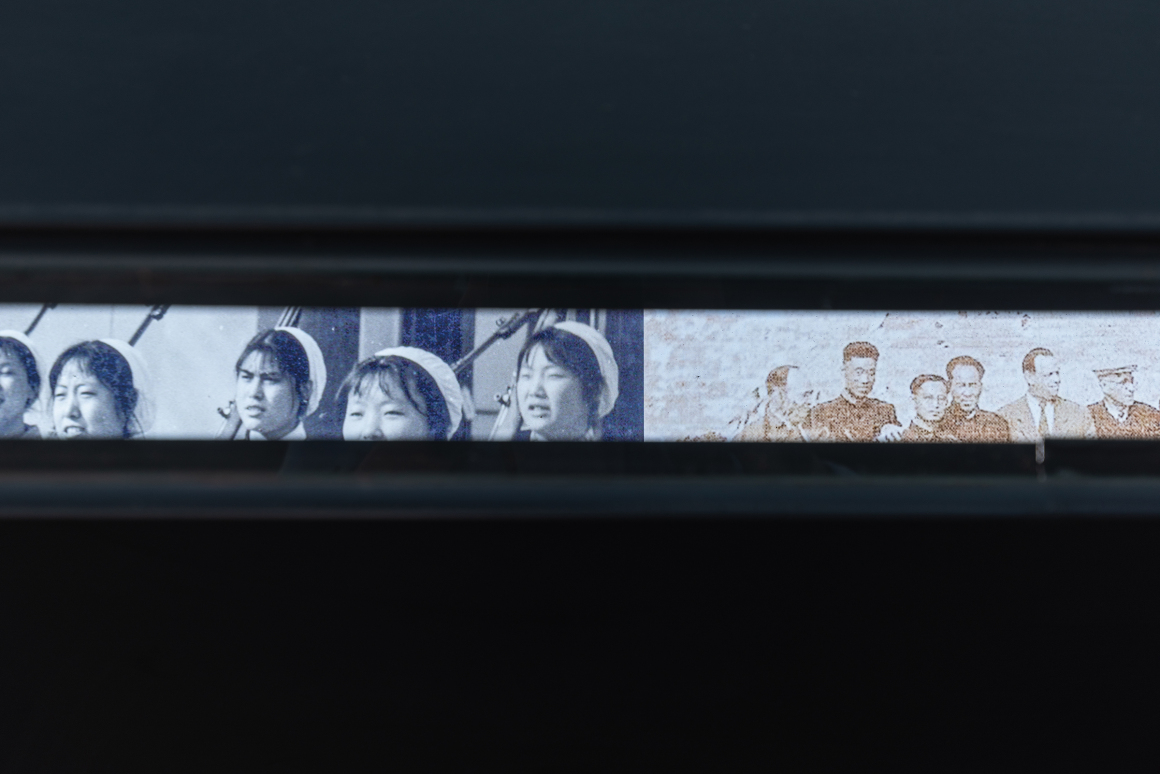

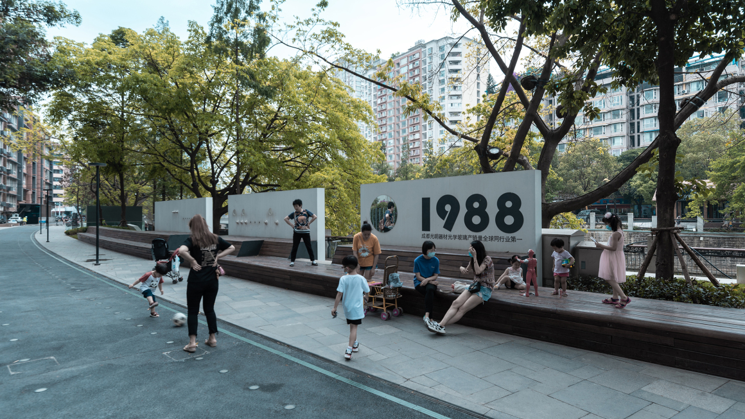
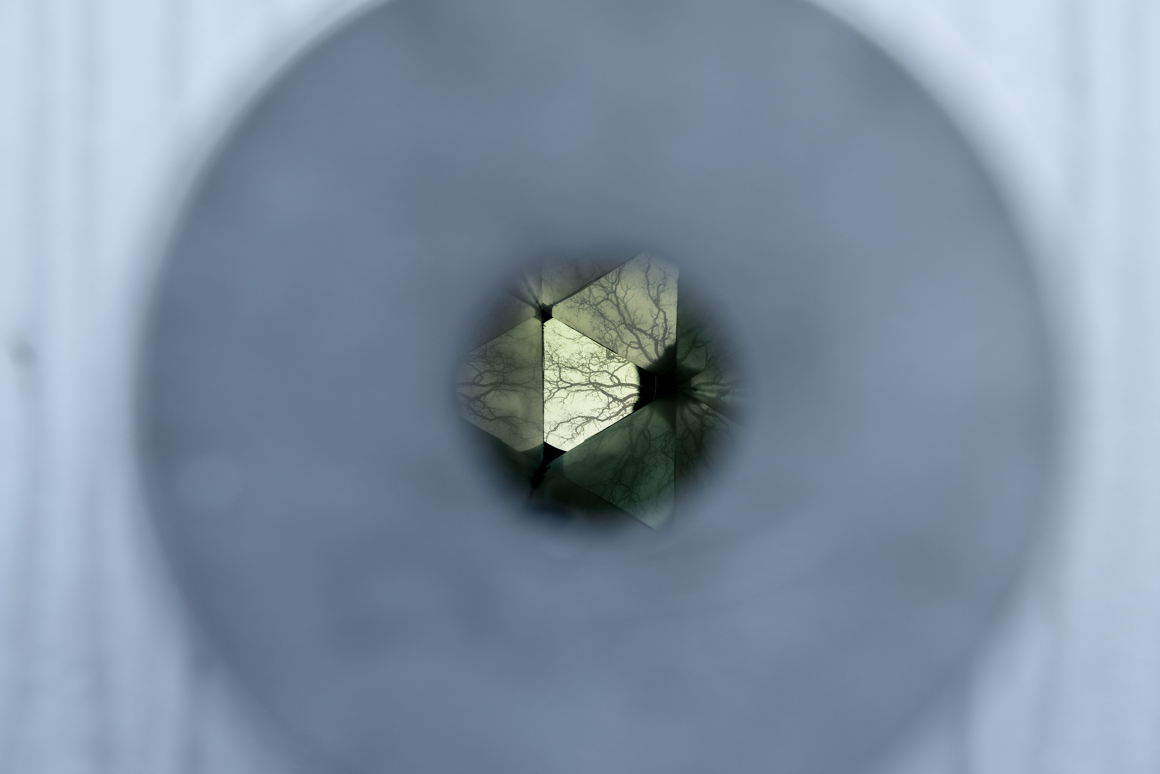

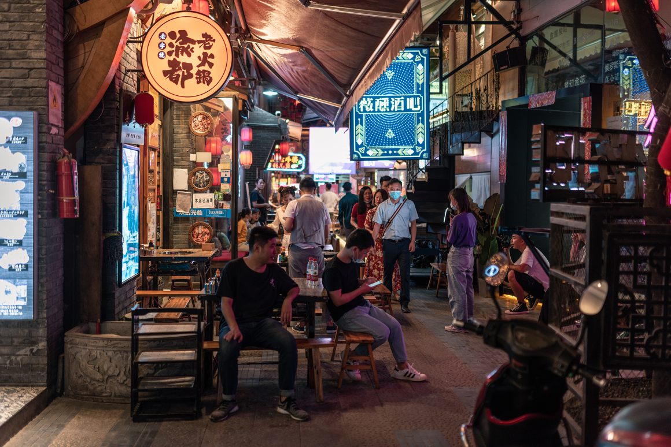
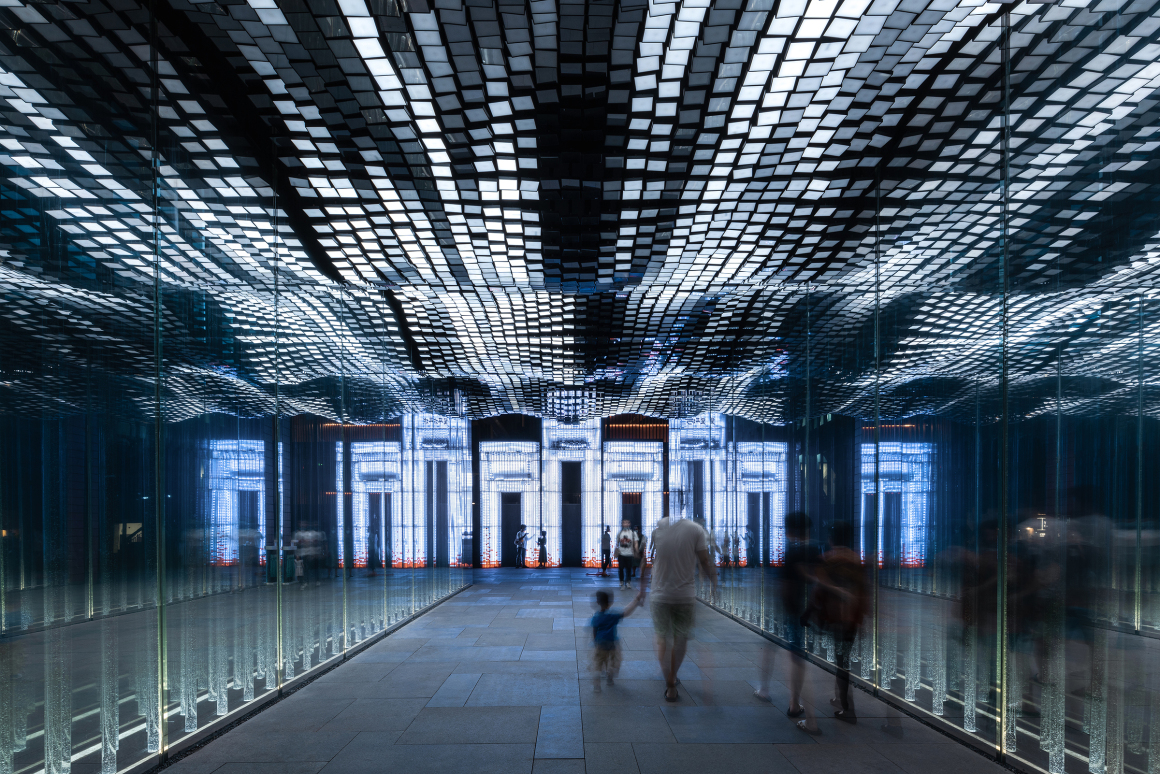
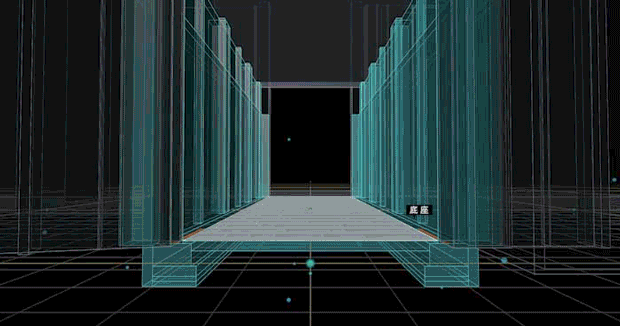



0 Comments