壹安设计: 国宾壹号院地处重庆老城区,通往国宾馆主干道渝州路上,用地周边繁华便利,文化深厚。
壹安设计: GuoBin No. 1 courtyard is located in the old city of Chongqing, which leads to Yuzhou road, the main road of the state GuoBin house. the surrounding area is prosperous and convenient, and the culture is profound.
壹安设计以白居易“出则朝堂,入隐山林”的城市居所梦想展开设计,力求营造出繁华都市里的桃园秘境居所。
Yi’ an design is based on Bai Juyi’s dream of ” going out to court and hidden into mountain forest” to create a taoyuan secret habitat in a prosperous city.
项目场地保持着重庆特有高差山地地势,设计利用这一特质依山就势,创造出层层叠进的院落,引水造林,同时将国宾馆待客用的户外亭台水榭系统设与住区中,形成泛会所功能。运用当代简洁设计手法将现代休闲生活体验、器物、场所融入其中,呈现出华贵端庄、美树碧池、闲亭雅座的经典东方栖居之境,为客户提供了 “出门入繁华,关门自在天”的极致城市典藏山林秘境体验。
The project site maintains the unique mountainous terrain with high elevation difference in Chongqing. it is designed to make use of this feature to create a courtyard built on top of the mountain and to divert water for forestation. at the same time, the outdoor pavilion and waterside pavilion system for guest reception in the state guesthouse is set up in the residential area to form a pan-club function. Modern leisure life experiences, implements and places are integrated with contemporary simple design methods, presenting a classic oriental habitat of elegant elegance, beautiful trees, green pools and leisure pavilions. it provides customers with the ultimate experience of city-level mountain forest secret habitat of ” going out into prosperity, closing doors and living in the sky”.
场地重塑 SITE REMODELING
解决问题:
1.处理售楼部和道路间的高差变化;
2.屏蔽周围不利景观视线;
3.在较短的进深内拉长参观动线,丰富体验感受
Solve the problem:
1. deal with the difference elevation between the sales center and the road;
2. shielding the unfavorable sight of the surrounding landscape;
3. lengthen the tour line in a short depth to enrich the experience.
售楼部前场进深50米,道路和场地形成扭坡,最大高差3米左右
The front court of the sales department is 50 meters deep, and the roads and venues form twisted slopes with a maximum height difference of about 3 meters.
根据地势重塑场地,把场地归纳成两个大的层级
According to the topography of the site, the site is divided into two major levels.
通过围墙的围合,构筑物的设置,形成层层递进院落空间。每个空间意境各不相同,使参观者逐渐由喧嚣闹市到平静环境。
Through the enclosure of the wall and the arrangement of the structures, the courtyard space will be formed layer by layer. The artistic conception of each space is different, making visitors gradually move from noisy downtown to calm environment.
场景重现 SCENE REPRODUCTION
取中式传统园林中亭台水榭等经典元素,呈现雅致、华贵的景观场景
Classical elements such as pavilions and waterside pavilions in traditional Chinese gardens are taken to present elegant and elegant landscape scenes.
大门以王府规制打造,面宽百尺,三间一启,铸铜狮子分列两侧,尽显入口庄重和宏伟的气势。
The gate is built with palace regulations and has a width of 100 feet. the three gates are opened one by one. the cast copper lions are divided into two sides, showing solemn and magnificent momentum at the entrance.
沿着水边的风雨连廊拾阶而上,拱桥、假山石、月洞门,无不体现了中式古典园林的东方雅韵。
Along the wind and rain corridor along the water’s edge, arch bridges, rockeries and moon gates all reflect the oriental elegance of Chinese classical gardens.
 月洞门分割前后庭院,门内门外风景不同,穿过洞门又是一番天地,步移景异,曲径通幽。
月洞门分割前后庭院,门内门外风景不同,穿过洞门又是一番天地,步移景异,曲径通幽。
The moon gate divides the front and rear courtyards. the scenery inside and outside the gate is different. it is another heaven and earth to pass through the gate. the scenery is different in steps and the winding path leads to a secluded spot.

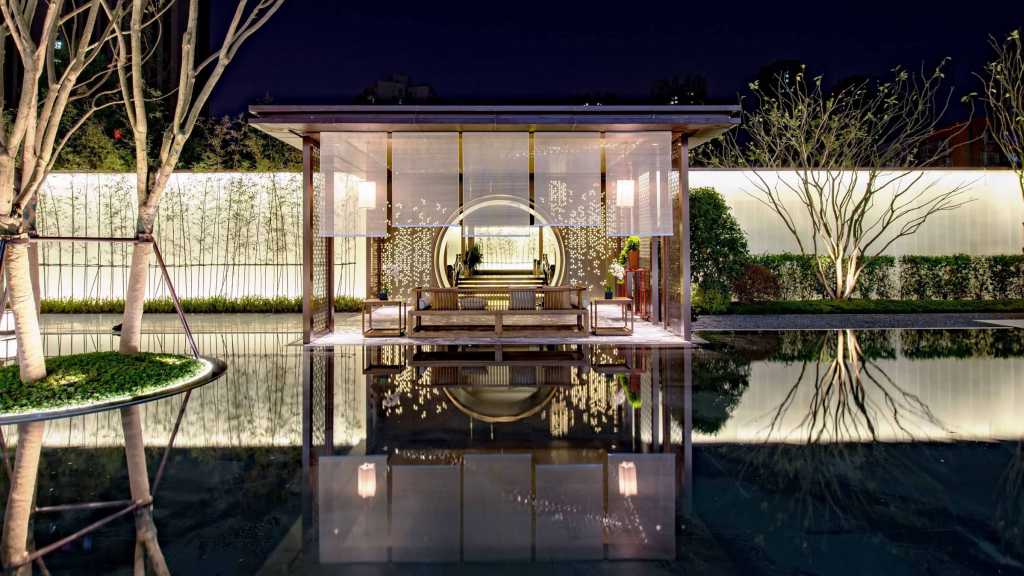 开阔平静的水面作为售楼部建筑的基底,水面端头用中式古亭收住视线,水面倒映建筑和景亭,造型飘逸的大树点缀在水中,幕帘下的灯光和喷雾,强化缥缈的意境,整个场景开阔、静谧。
开阔平静的水面作为售楼部建筑的基底,水面端头用中式古亭收住视线,水面倒映建筑和景亭,造型飘逸的大树点缀在水中,幕帘下的灯光和喷雾,强化缥缈的意境,整个场景开阔、静谧。
The open and calm water surface serves as the base of the sales department building. the end of the water surface is closed by the ancient Chinese pavilion. the water surface reflects the building and the scenery pavilion. elegant trees are dotted in the water. the lamplight and spray under the curtain strengthen the ethereal artistic conception. the whole scene is open and quiet.
当代气质 CONTEMPORARY TEMPERAMENT
当代简洁的设计手法和材料工艺
营造现代休闲生活体验
Contemporary concise design methods and material technology
Creating modern leisure life experience
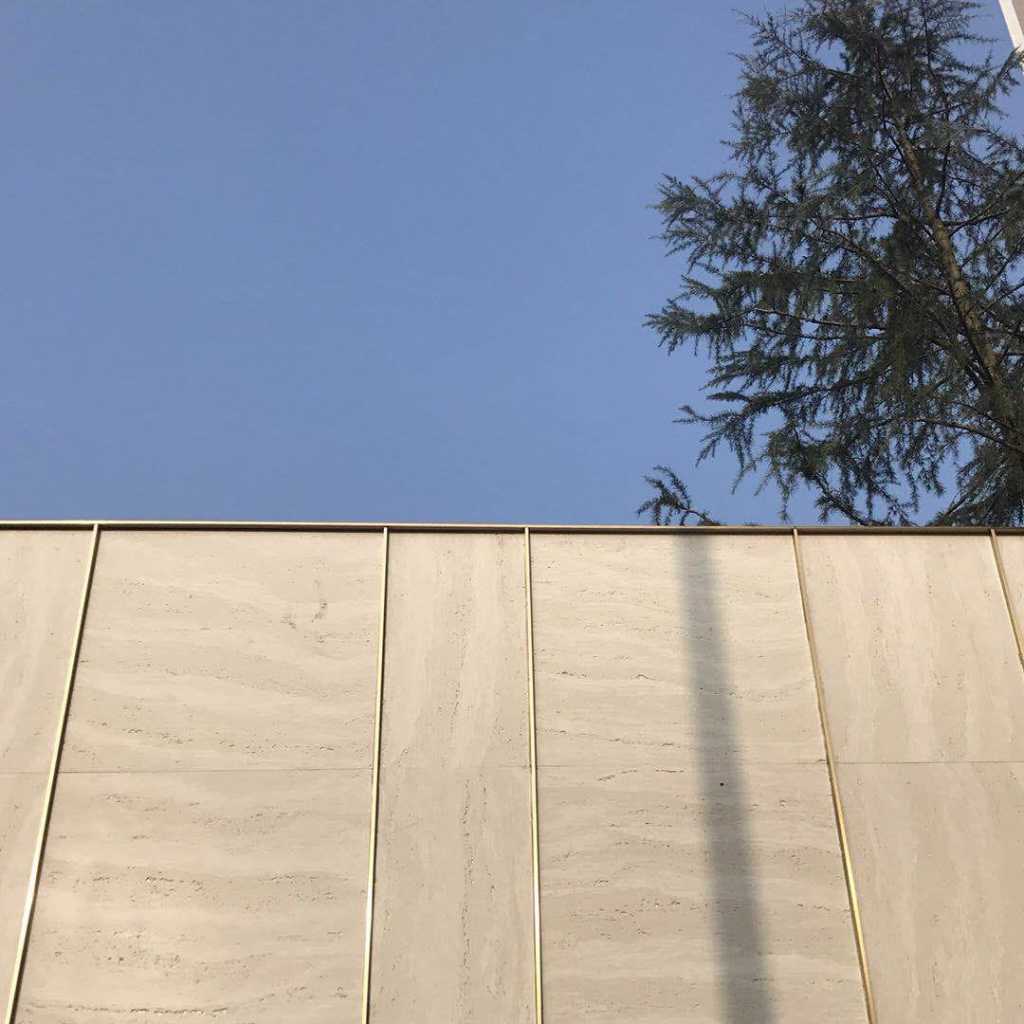
 外围界简洁精致,体现当代豪门的感受;内院墙用U型玻璃幕墙,干净、轻盈、通透,不同的时段有不同的光影效果。
外围界简洁精致,体现当代豪门的感受;内院墙用U型玻璃幕墙,干净、轻盈、通透,不同的时段有不同的光影效果。
The periphery is concise and exquisite, which reflects the feelings of the contemporary giants. U – shaped glass curtain wall is used for the inner wall, which is clean, light and transparent. different periods of time have different light and shadow effects.
山水灰材质水景墙,浪淘沙地面铺装,图案机理变化丰富,造型简洁,形成即贵气,又雅致的感受。
The landscape grey material waterscape wall is paved with langtao sand floor. the pattern mechanism is varied and the shape is simple, forming a feeling of both noble and elegant.
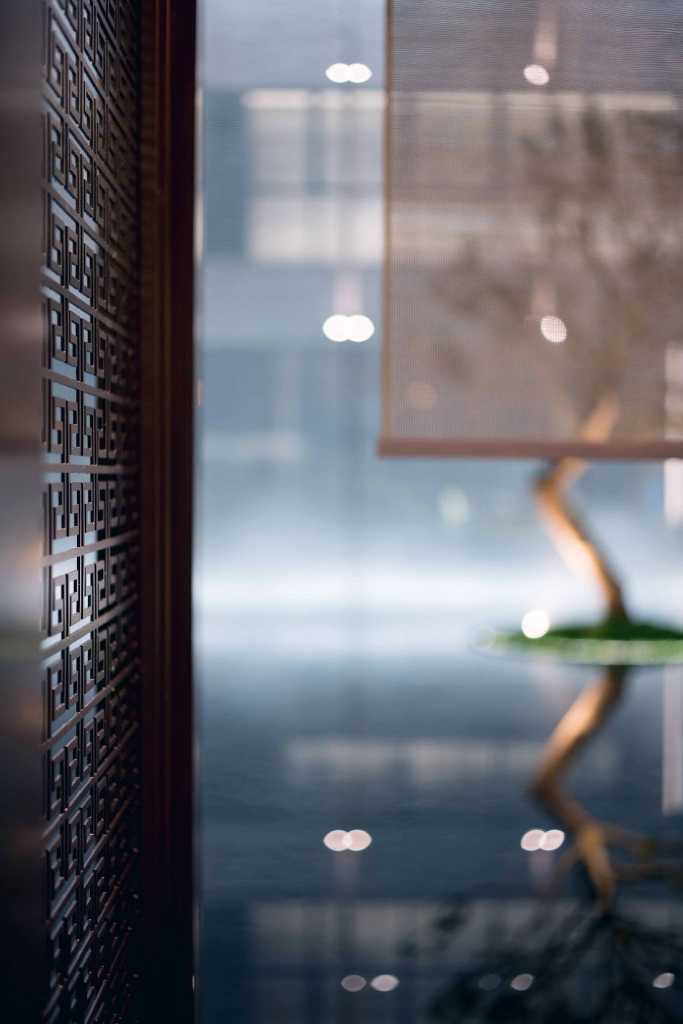

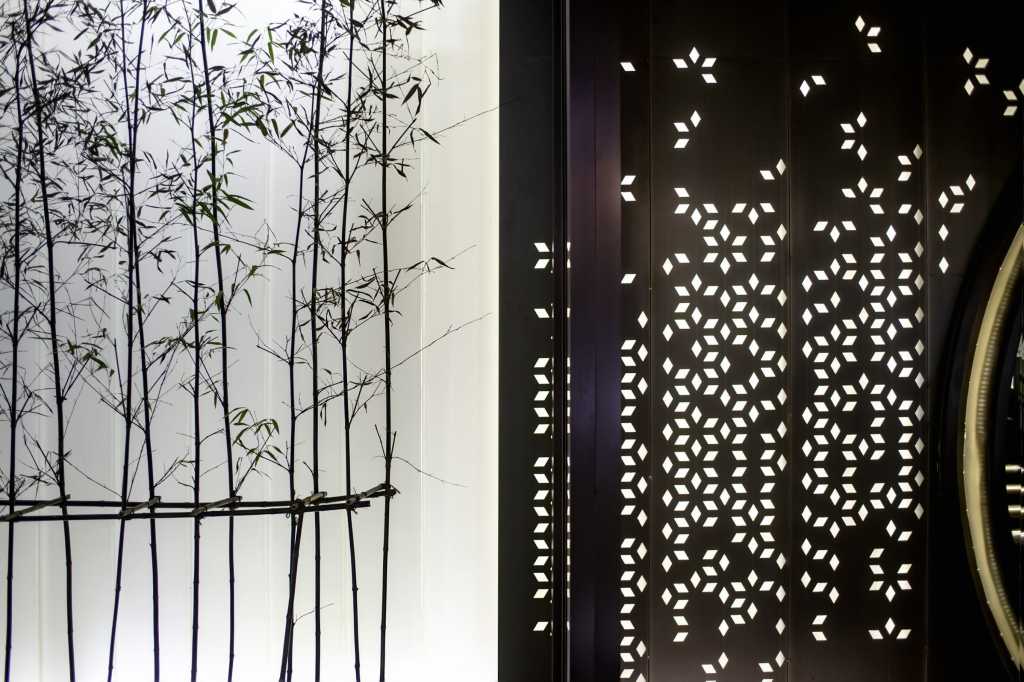 亭廊构筑等传统元素,用现代设计手法重构,用玻璃、金属等新工艺材质表现现代的质感。
亭廊构筑等传统元素,用现代设计手法重构,用玻璃、金属等新工艺材质表现现代的质感。
Traditional elements such as pavilion gallery construction are reconstructed by modern design methods, and modern texture is expressed by new technological materials such as glass and metal.
平面图
开发商:重庆融创
景观设计:深圳市壹安设计咨询有限公司
项目地点:重庆市渝中区
景观面积:7500㎡
设计时间:2017年
摄影:唐曦
Developer: Sunac China Holdings Limited
Landscape design: Shenzhen yi’ an design consulting co., ltd.
Project location: Yuzhong district, Chongqing city
Landscape area: 7500 ㎡
Design time: 2017
Photography: Tang Xi
更多:壹安设计






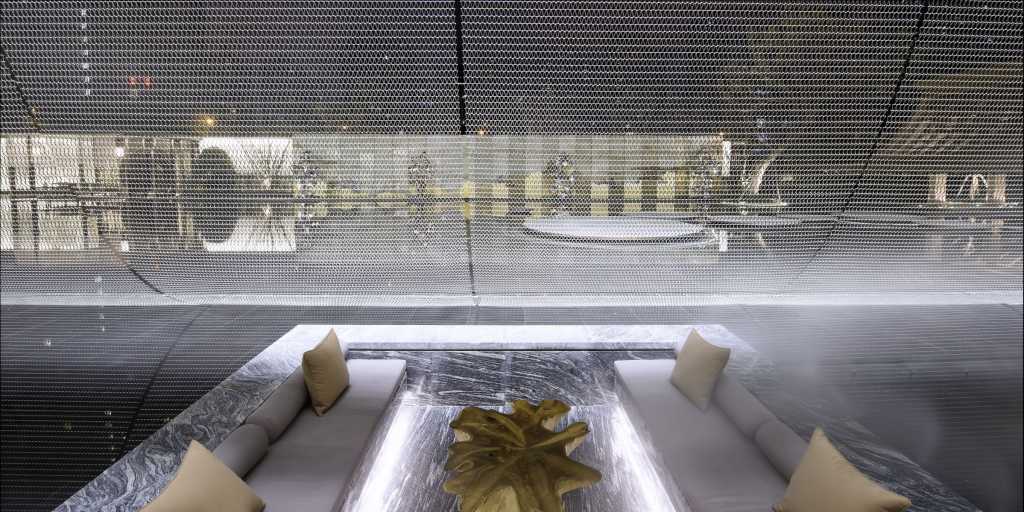



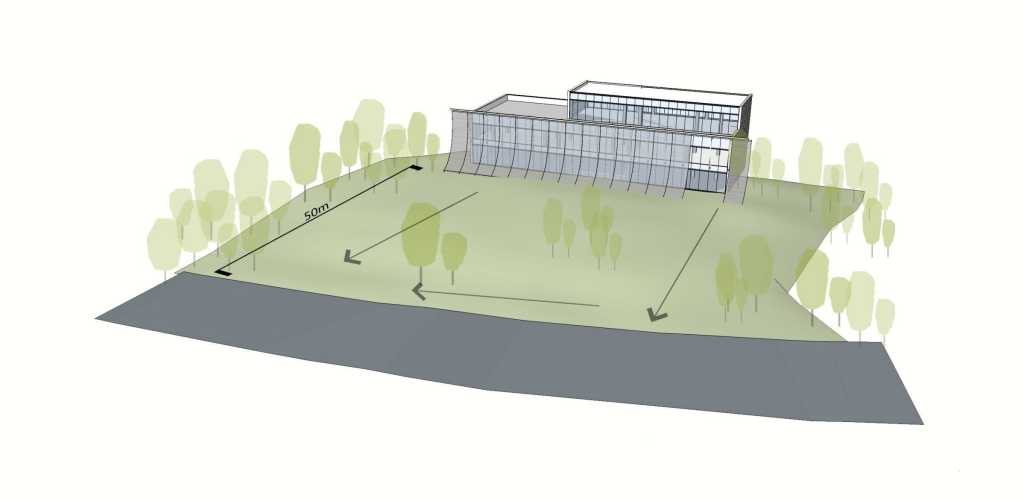


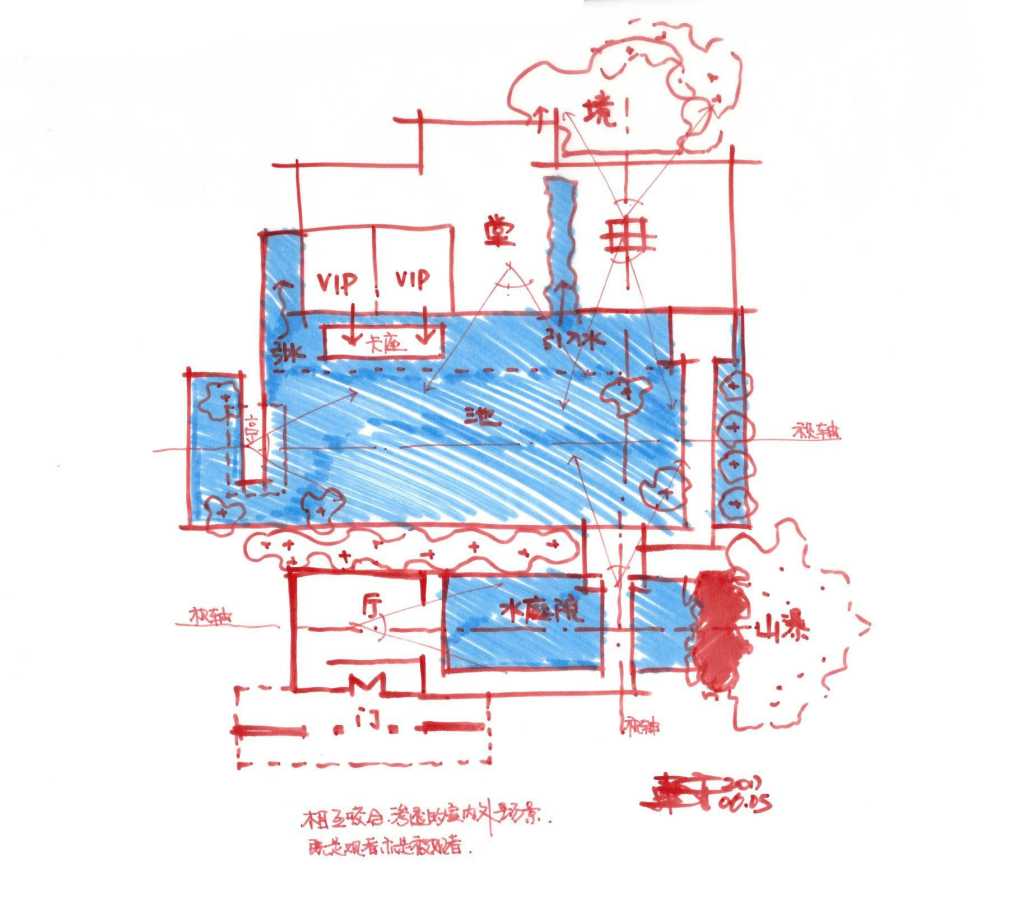


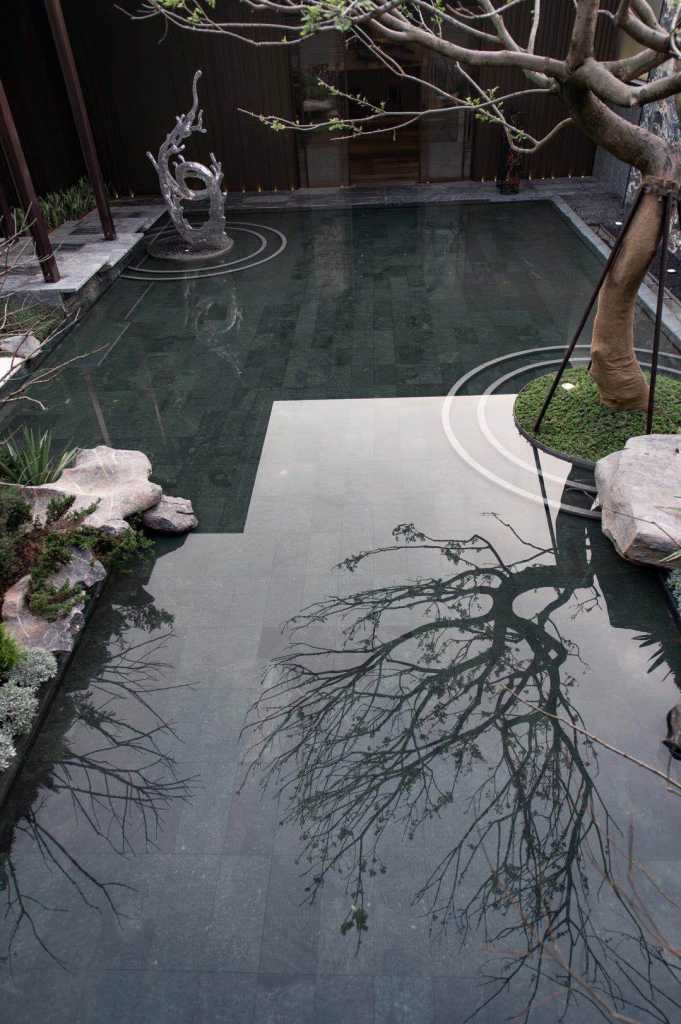






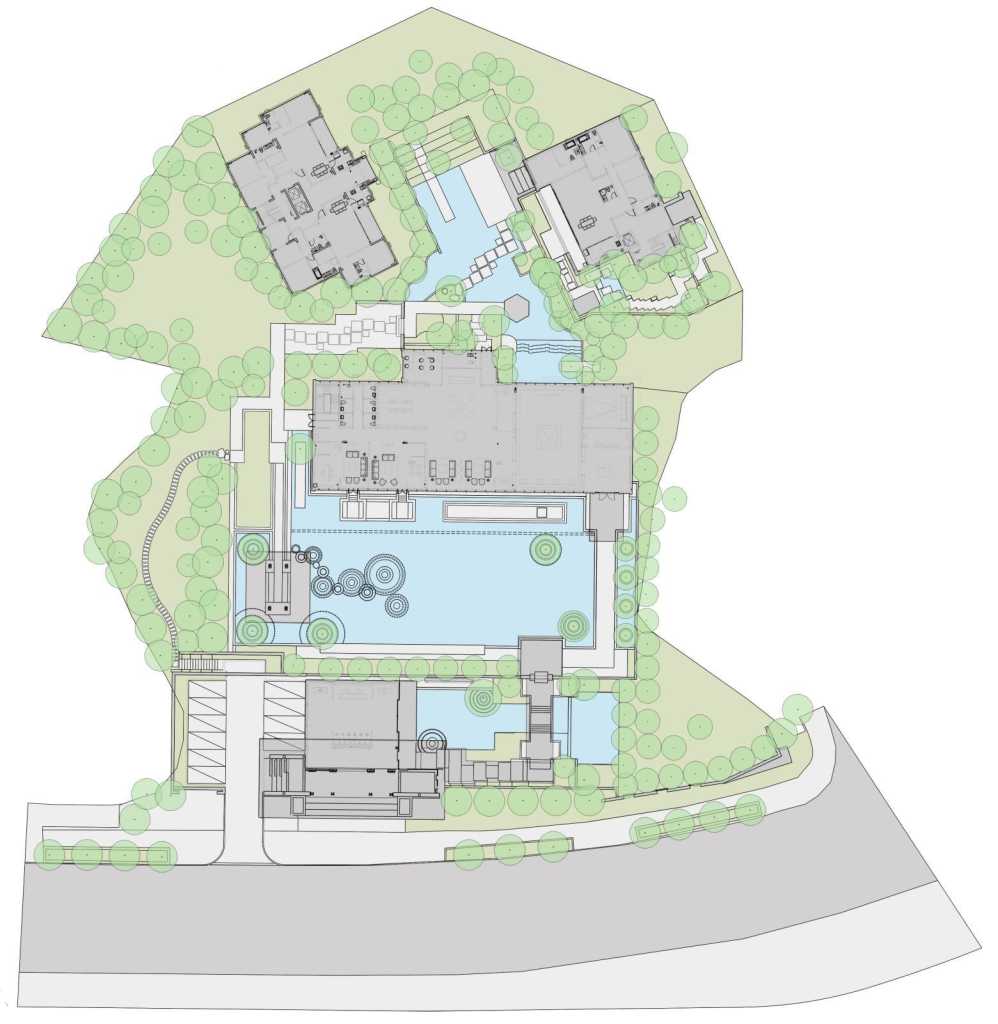


0 Comments