本文由 Bureau A4 授权mooool发表,欢迎转发,禁止以mooool编辑版本转载。
Thanks Bureau A4 for authorizing the publication of the project on mooool, Text description provided by Bureau A4.
Bureau A4:“城市阳台”是位于俄罗斯莫斯科市中心的莫斯科河堤上的一个观景平台,在Balchug堤坝重建过程中,莫斯科的Bureau A4建筑公司负责了该项目的设计和施工。2021年9月,三个观景平台在巴尔丘格岛的Raushskaya和Sofiyskaya堤岸上落地,每个平台上有九级台阶,可以供游客从不同的角度欣赏市中心的历史景观。
Bureau A4:City Balcony is a viewpoint platform situated on the Moskva River embankment in the very heart of Moscow, Russia. The platform ascends nine stairs and suggests a different perspective on the city center’s historical sights. The project was initiated and established within the Balchug embankments reconstruction development. Bureau A4, originating from Moscow, created the structures and conducted the project from concept to implementation. In September 2021 the three Balconies appeared on Raushskaya and Sofiyskaya Embankments of the Balchug Island.

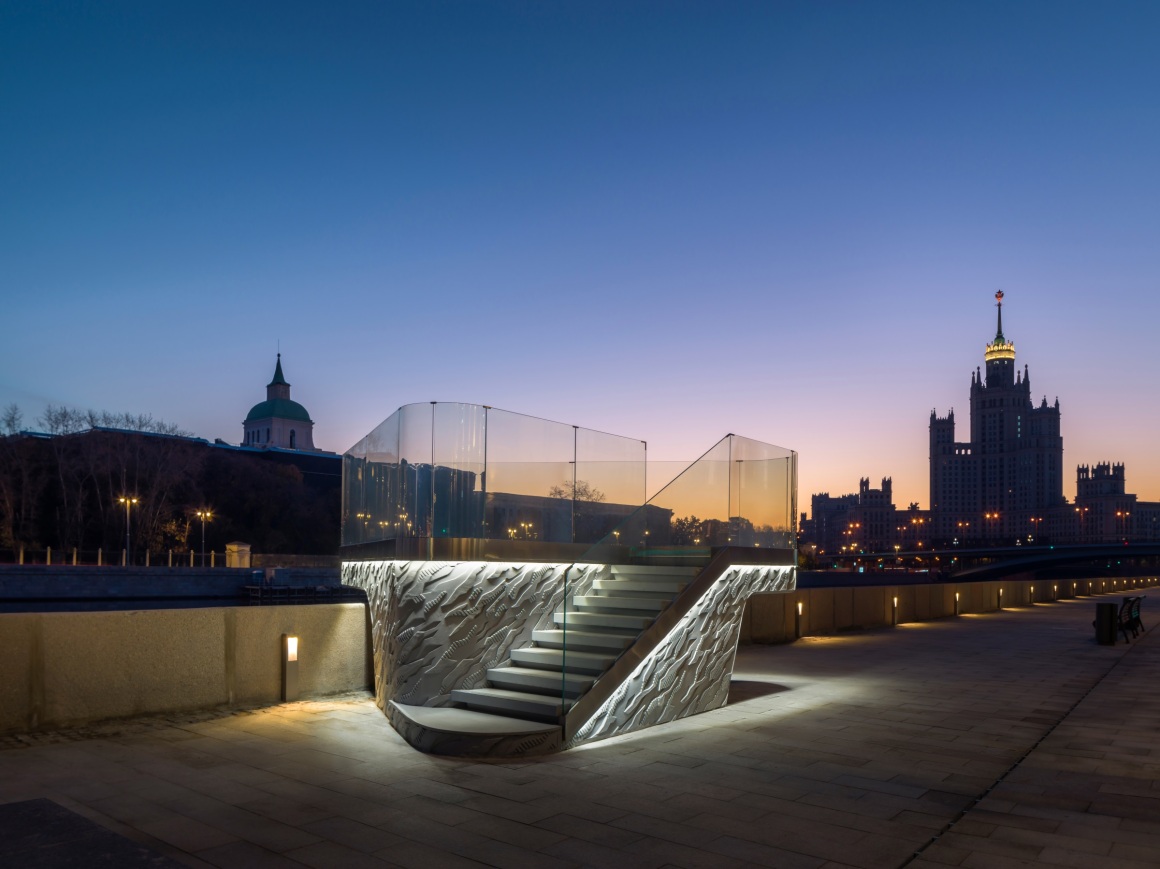
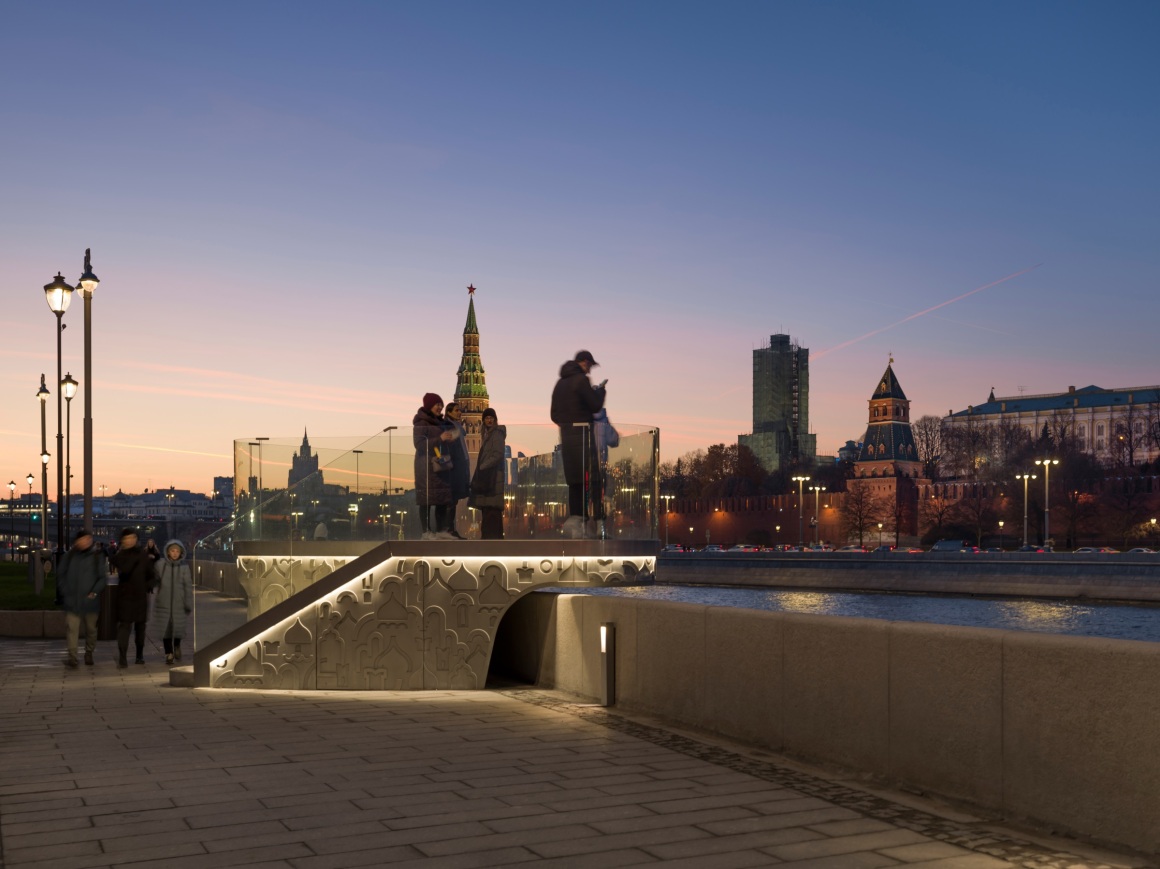
项目旨在增强与河流对面标志性建筑——克里姆林宫和扎里亚耶公园的视觉匹配,在进行概念创作时,我们发现克里姆林宫的顶部景观和扎里亚耶公园的浮桥有一个相似的特点:呈现出三角形形态。克里姆林宫以一侧墙面对着河,而浮桥则以一个角对着河,这个细节成为了两个观景平台不同外形的出发点:一个以角朝向水面,另一个以侧边朝向水面。两种观景平台的另一个不同点在于立面图案:它们强调与对岸的联系。
We aimed to enhance a visual match with the iconic objects situated on the opposite side of the river, across the Balconies: Moscow Kremlin and Zaryadye Park. When developing the concept, we came across the fact the top views of the Kremlin and the Floating bridge of Zaryadye share a similar feature: they fit in a triangle. Yet the Kremlin Wall faces the river with a side, while the bridge — with an edge. This detail became a starting point that evolved into two balcony typologies: facing water with an edge and with a side. Another difference between the two balcony typologies is in the facade patterns: they emphasize the connection with the place on the opposite river bank.
▼克里姆林宫 The Kremlin
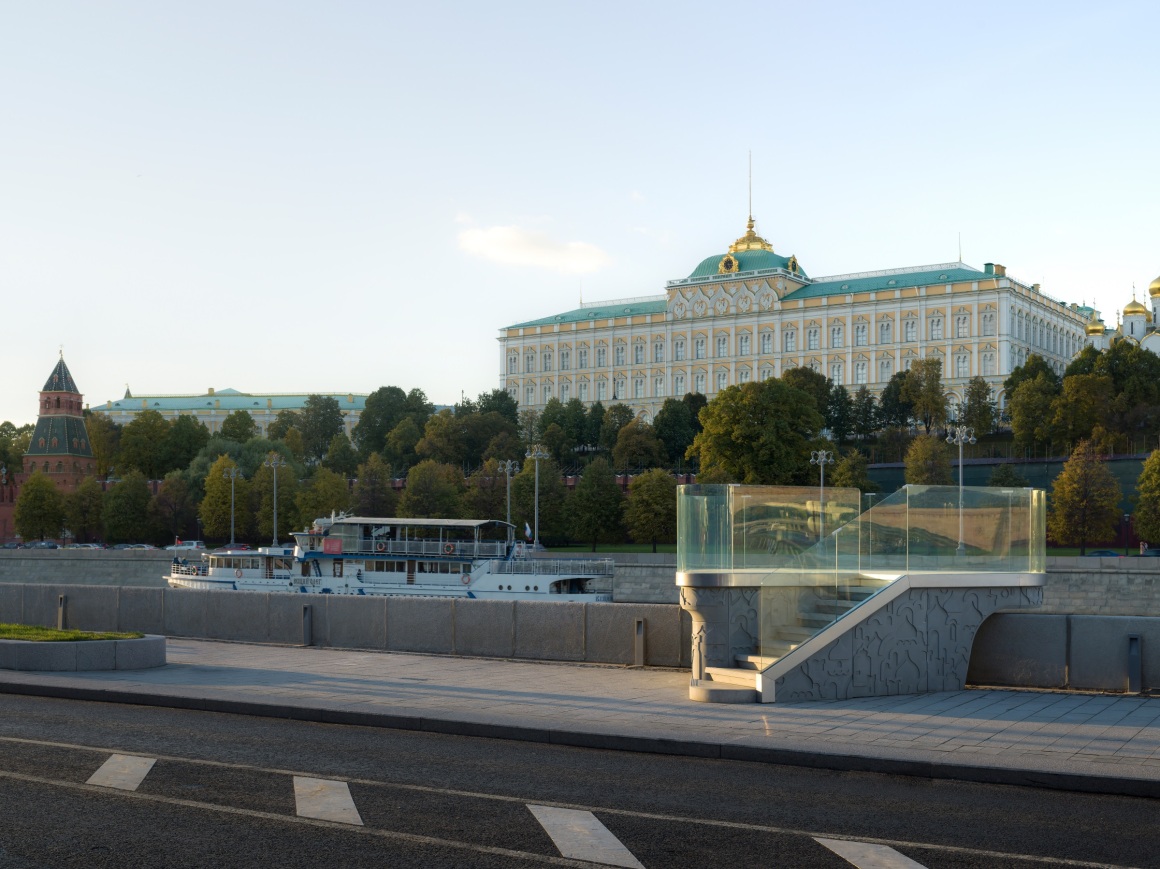
▼扎里亚耶公园的浮桥 Floating bridge of Zaryadye
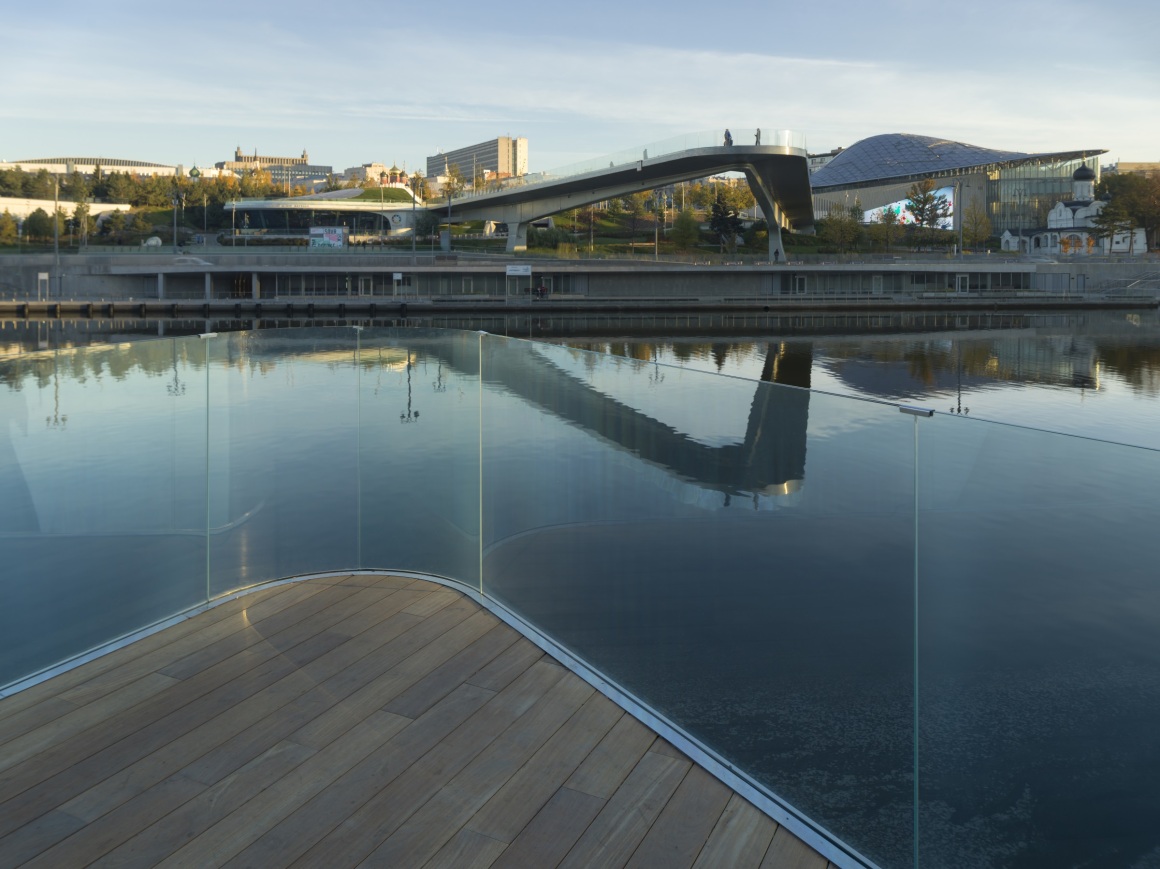
我们致力于创造一个形状整洁宜人的平台,一方面,我们被堤岸花岗岩护栏所约束,另一方面,我们以简洁清晰的形象进行设计,不干扰人们欣赏这奇妙的景色。
We seeked to create a neat and agreeable shape. On the one hand we were restrained by normative regulations of indent from the embankment granite barrier, on the other — we were designing a simple and clear image, which would not disturb one from observing the marvelous views.
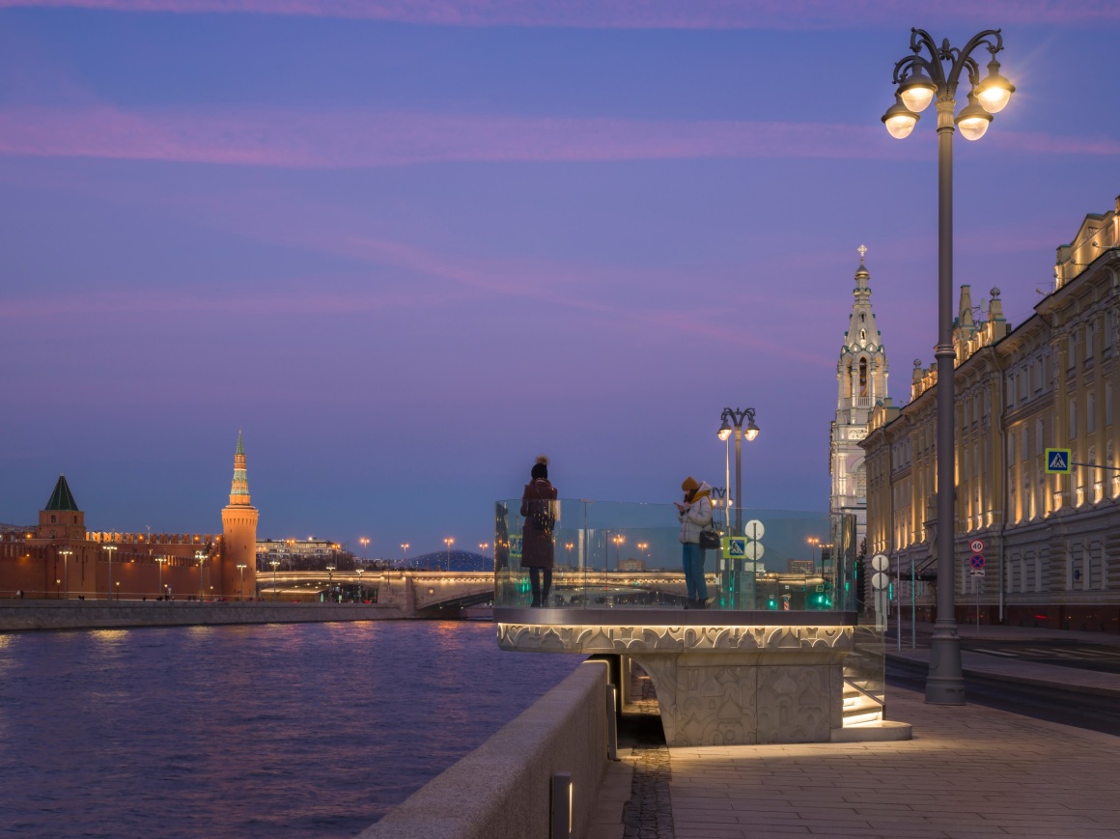
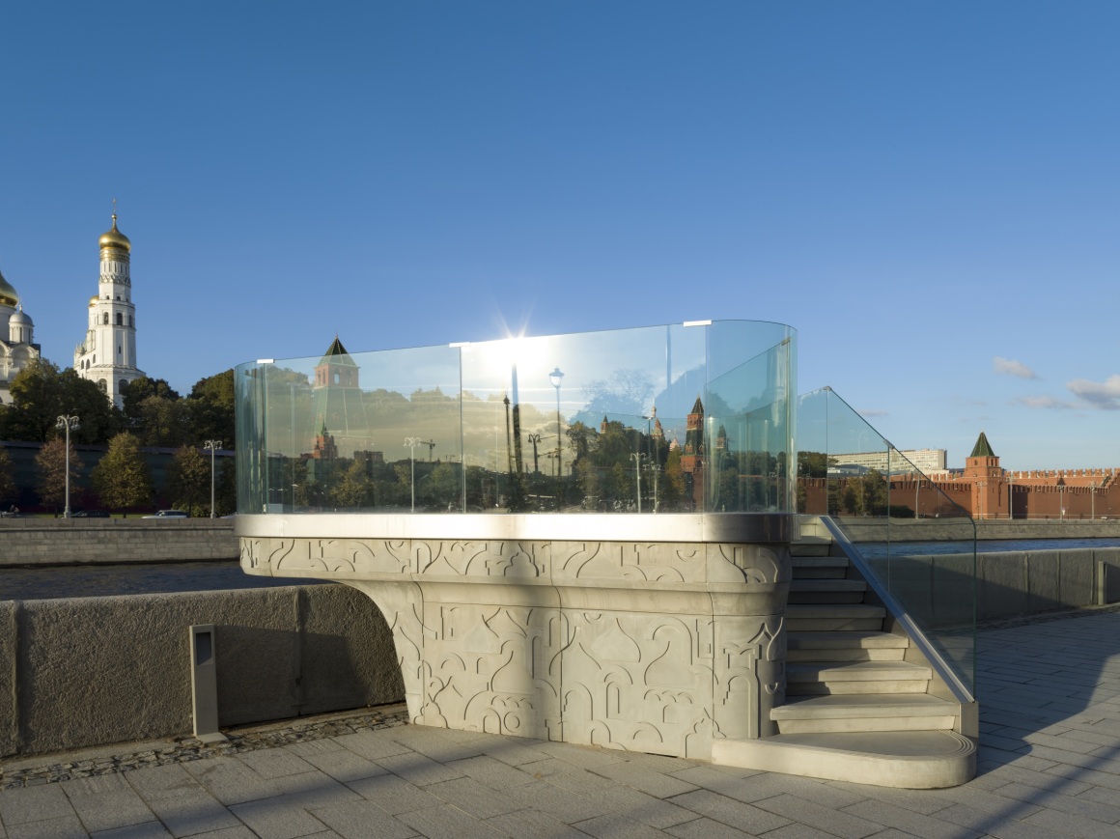
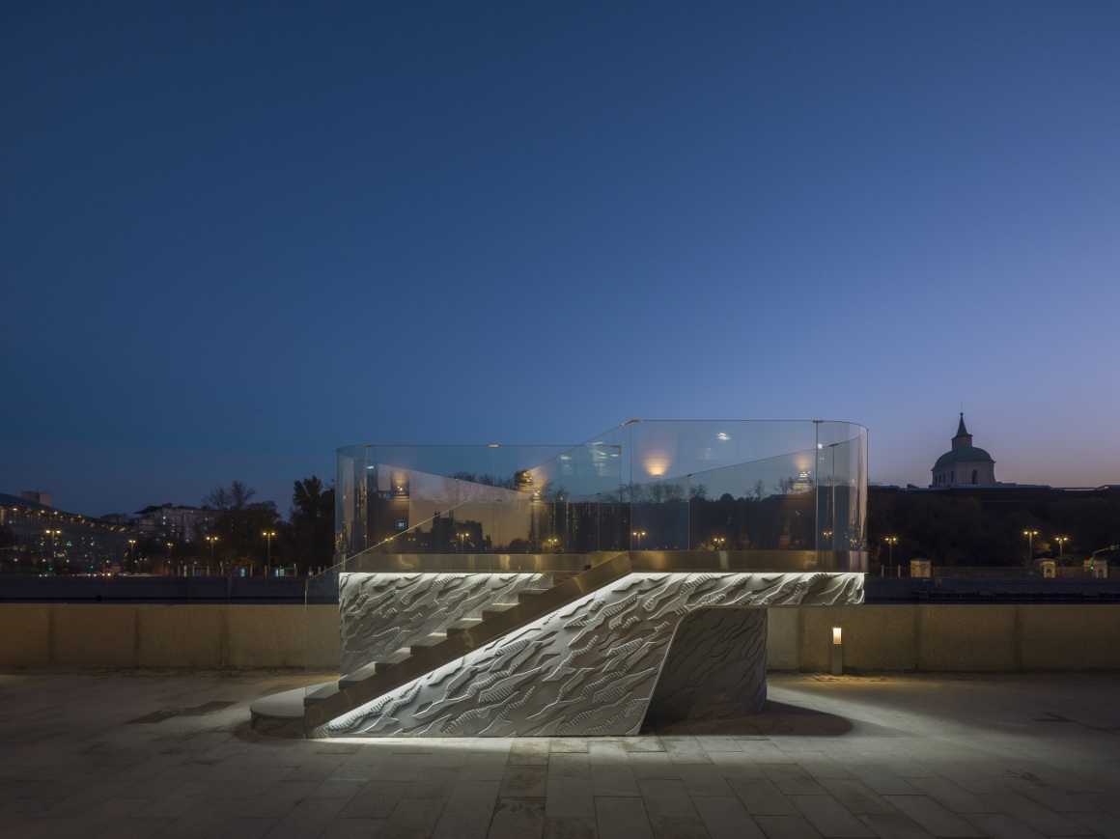
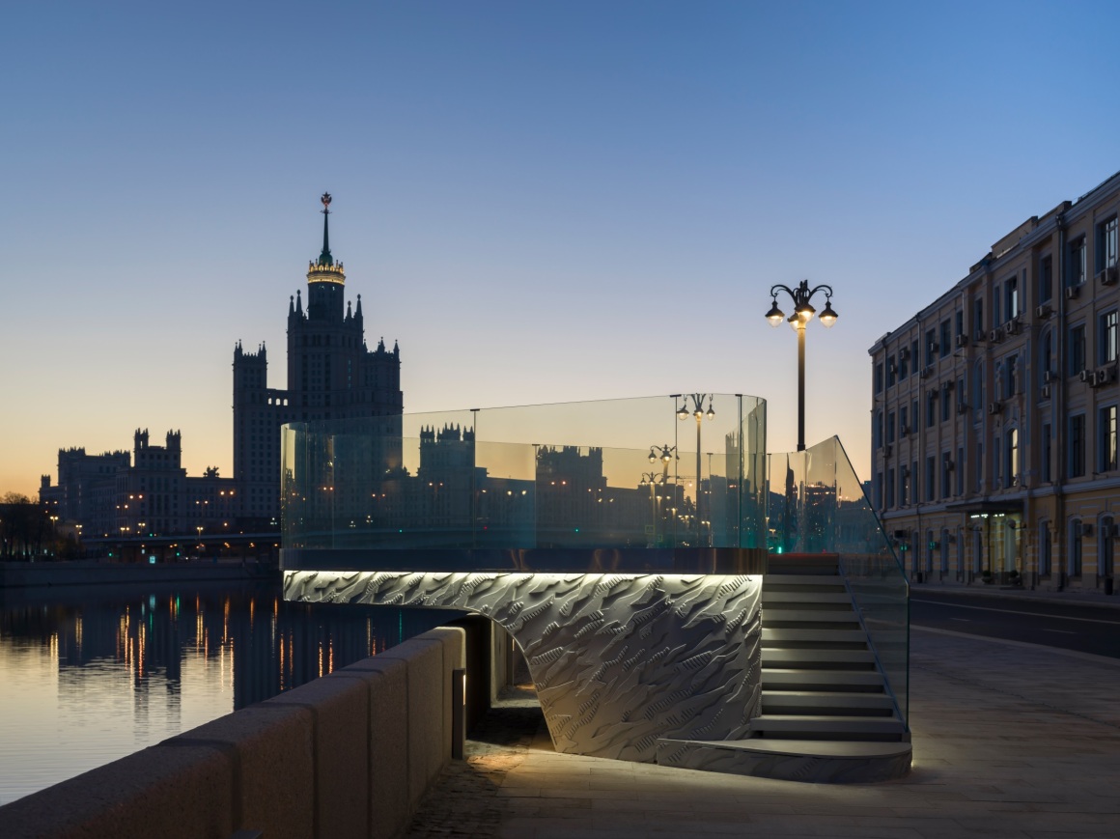
平台的钢结构表面是带有滚花图案的纤维水泥板,无扶手设计的连排玻璃提供了更好的视觉效果,并增强了结构的浮动性。条形LED灯带安装在U型金属板外壳上,用于昼夜的隐蔽照明。总的来说,观景平台项目是城市居民与河流互动的一种新方式。
Steel construction of the Balcony is faced with fiber cement boards with milled patterns. Continuous glazing short of a handrail provides for a better scene and emphasizes the floating shape of the structure. An LED strip light is installed in the metal U-profile of the enclosure for concealed architectural lightning in the daytime and in the evening. The City Balconies is a new way of interaction between the citizens and the river.
▼带有滚花图案的纤维水泥板 Fiber cement boards with milled patterns
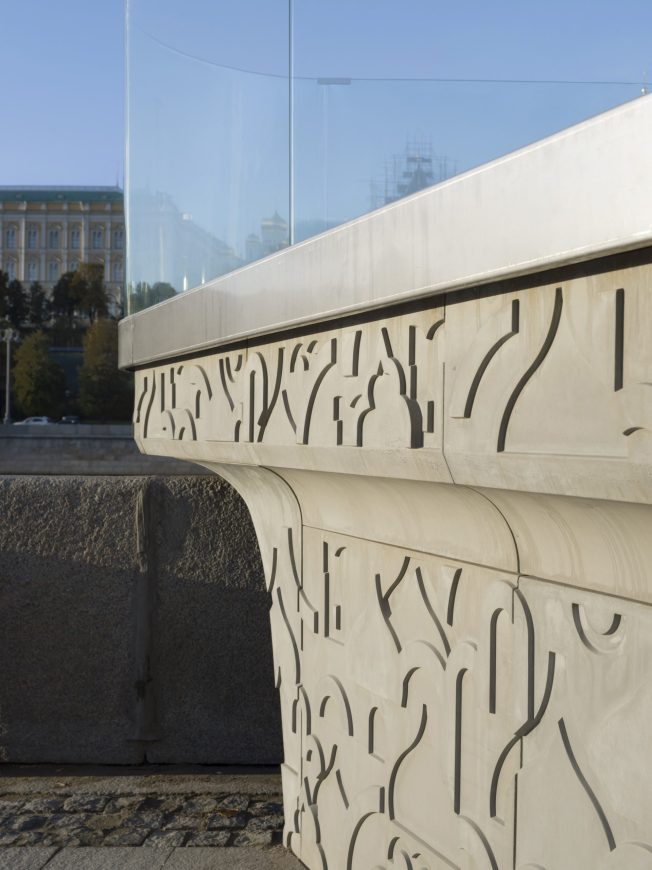
▼无扶手设计的连排玻璃 Continuous glazing short of a handrail
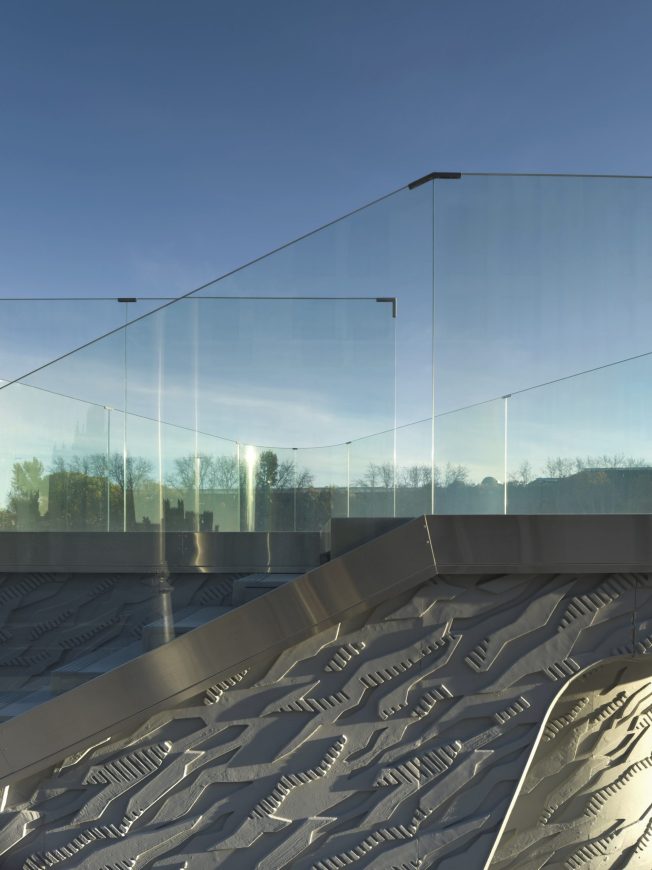
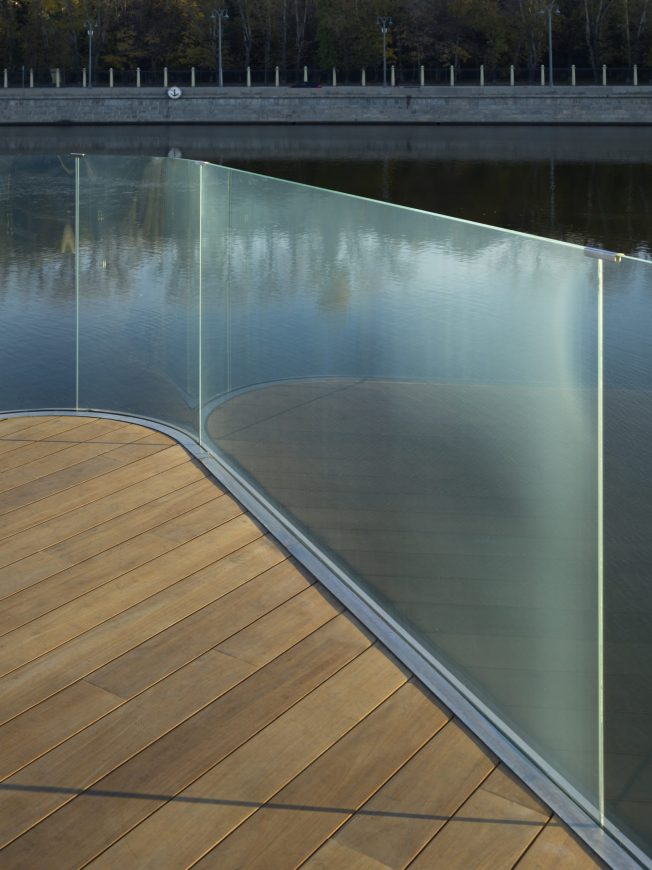
▼条形LED灯带 LED strip light

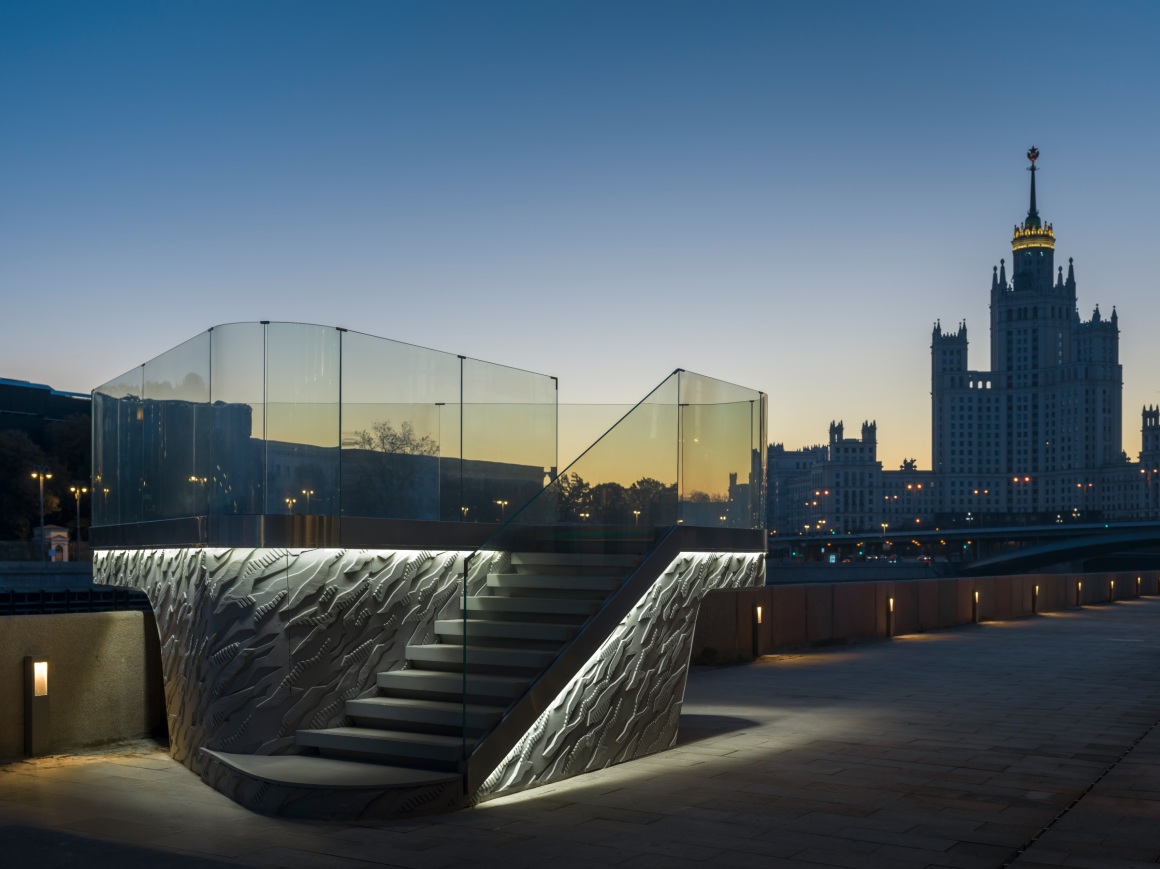
▼区位图 Site plan
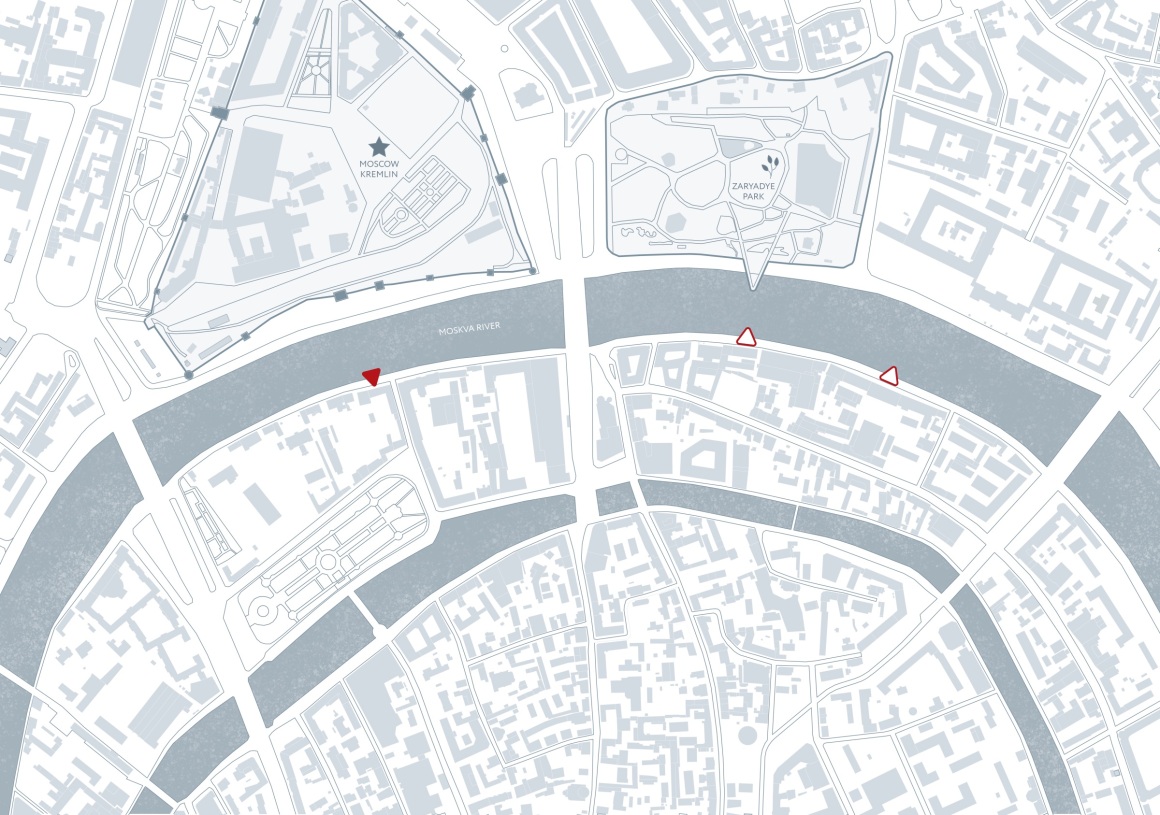
▼概念草图 Concept drawing
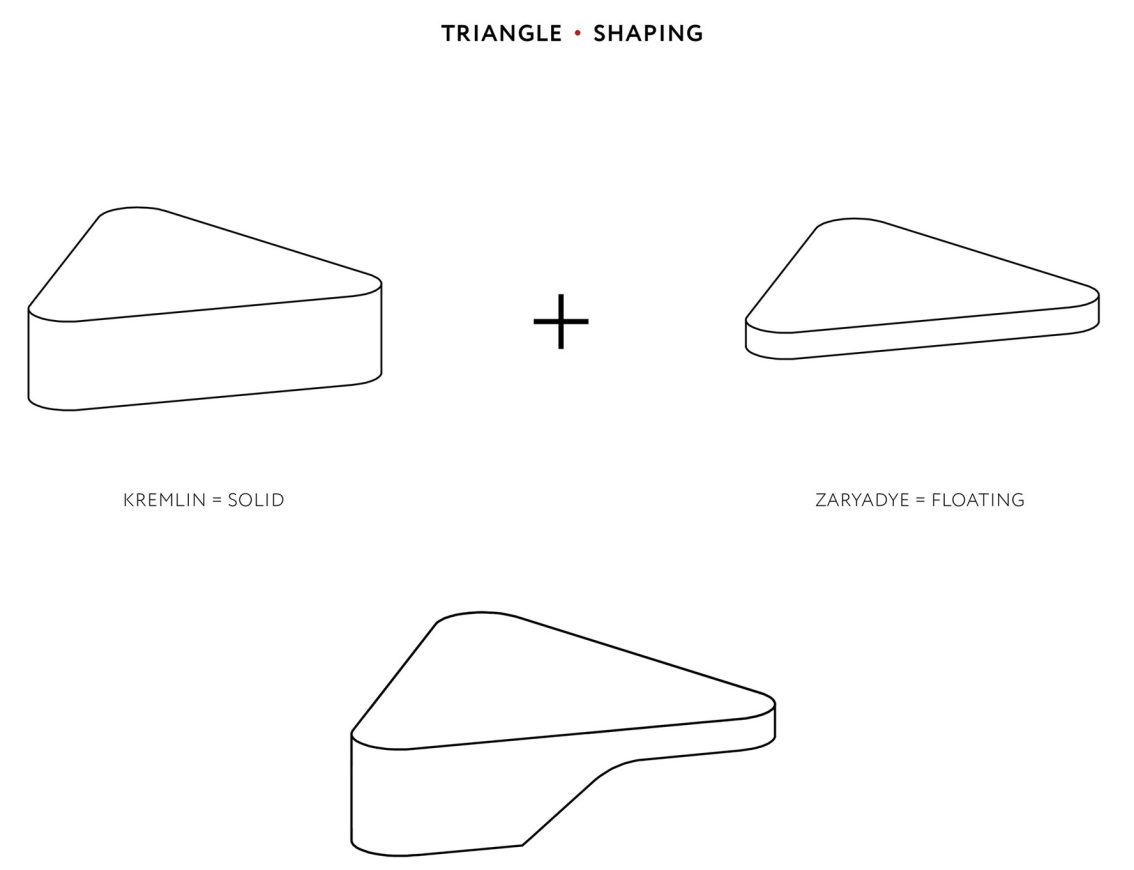
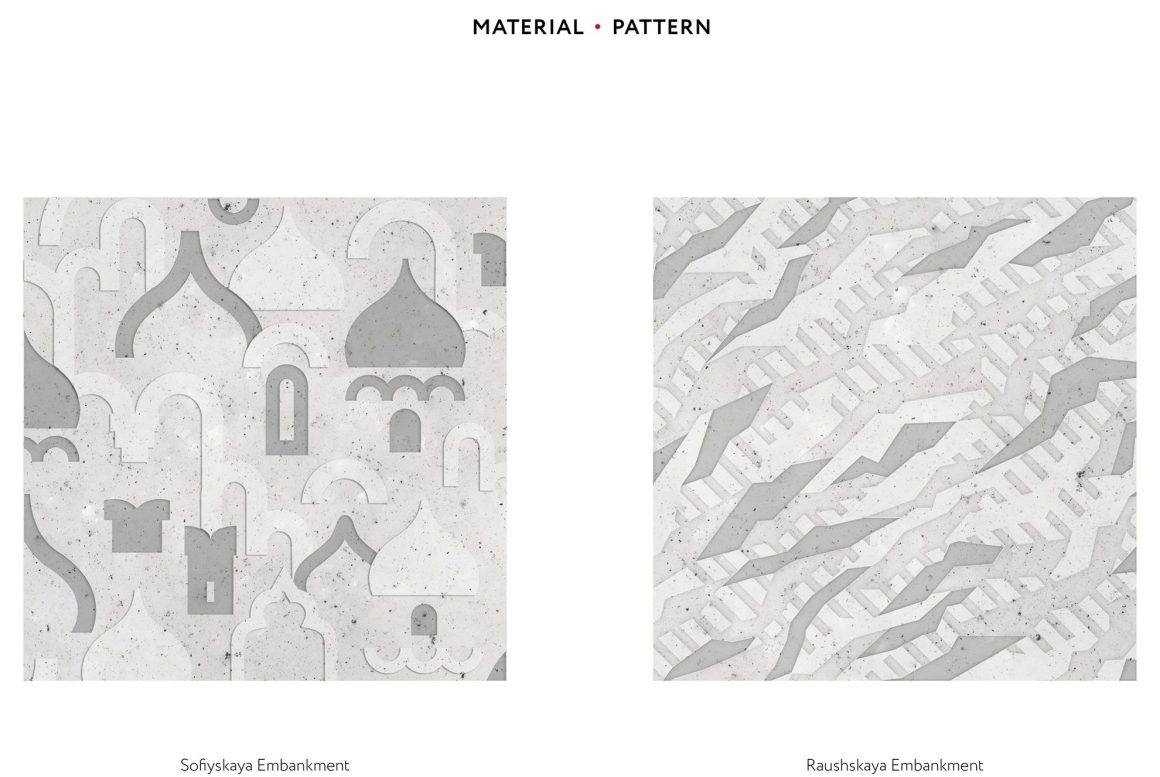
▼Sofiyskaya堤岸平台平面图 Sofiyskaya embankment plan
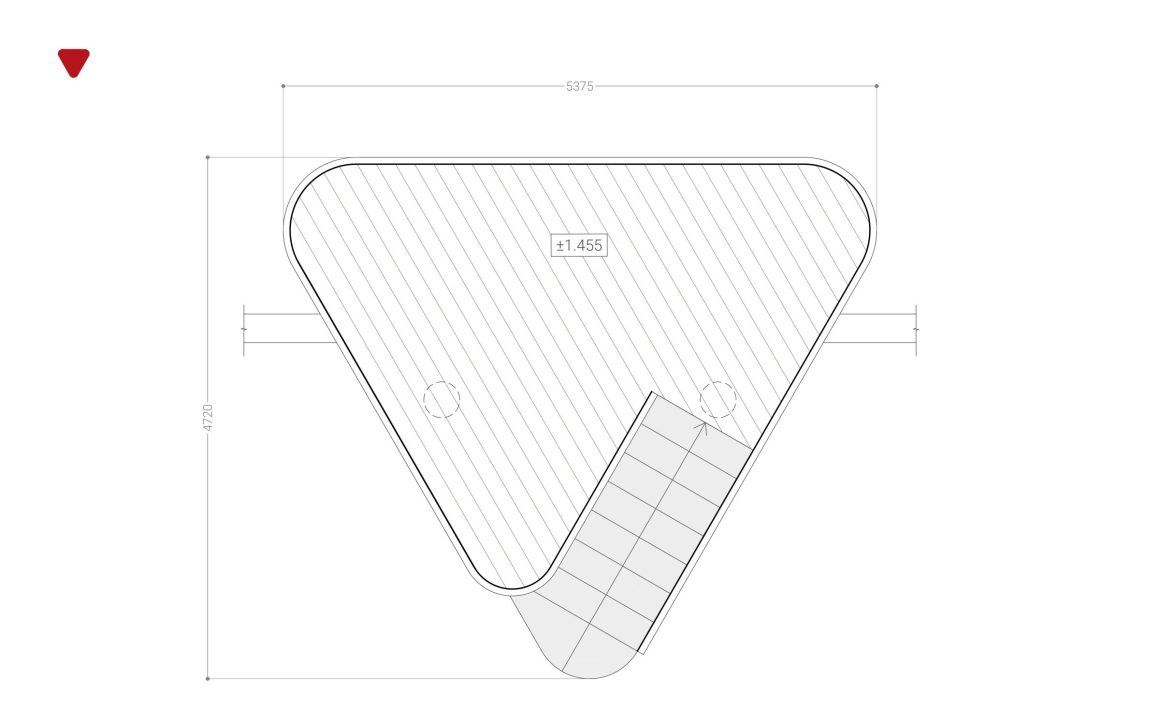
▼Sofiyskaya堤岸平台剖面图 Sofiyskaya embankment section
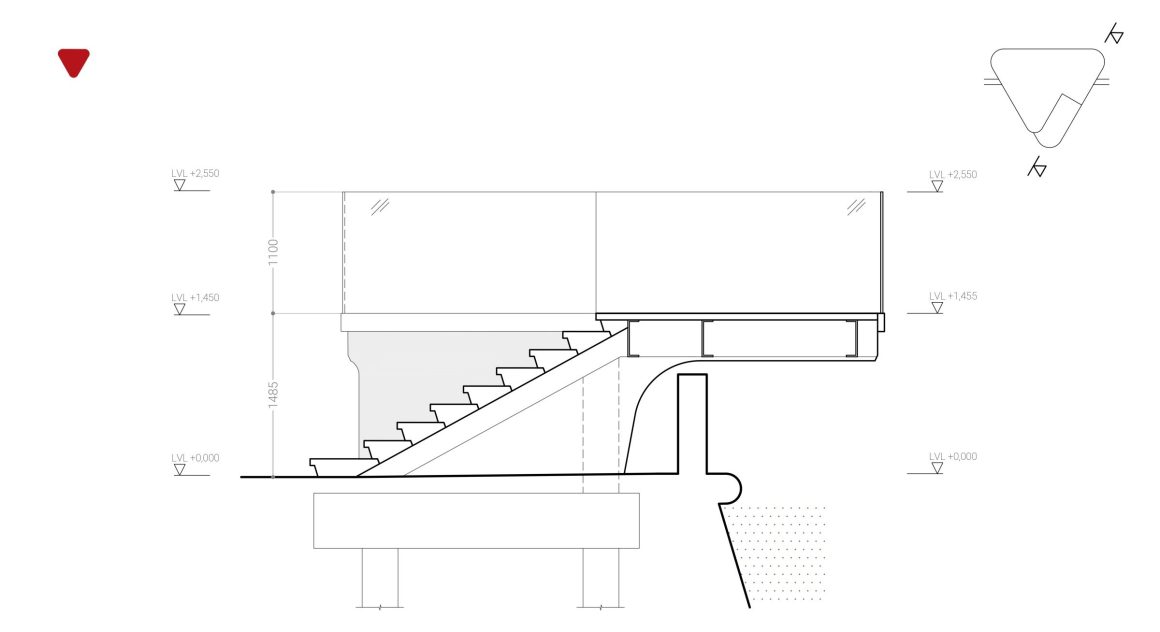
▼Sofiyskaya堤岸平台立面图 Sofiyskaya embankment pfacade
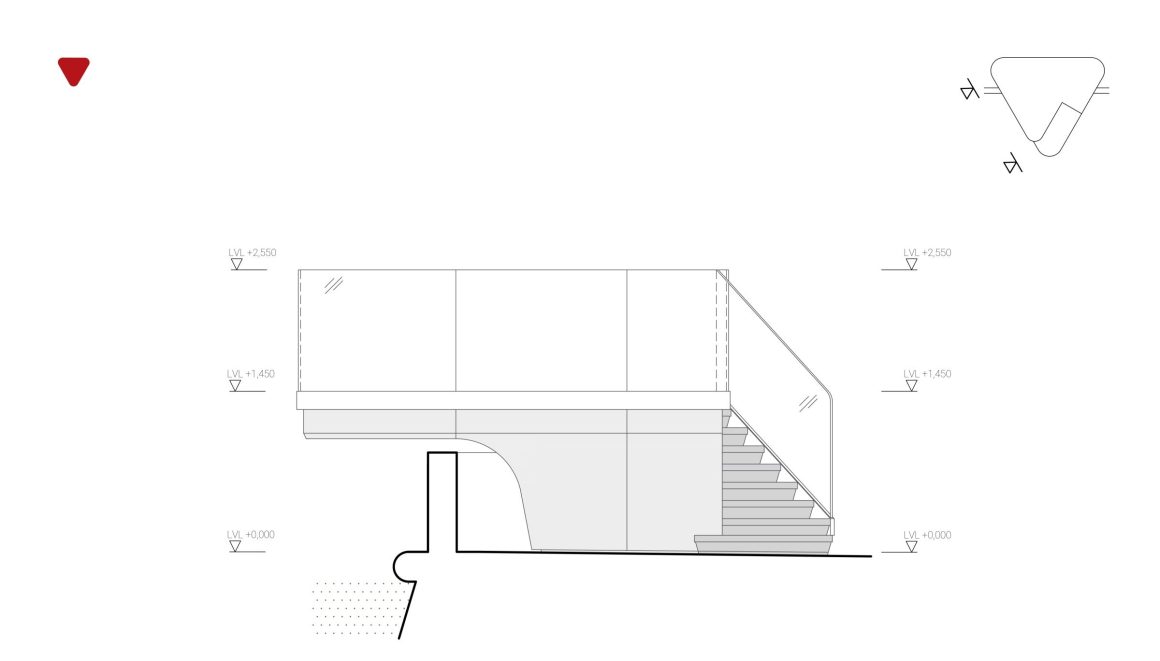

▼Raushskaya堤岸平台平面图 Raushskaya embankment plan
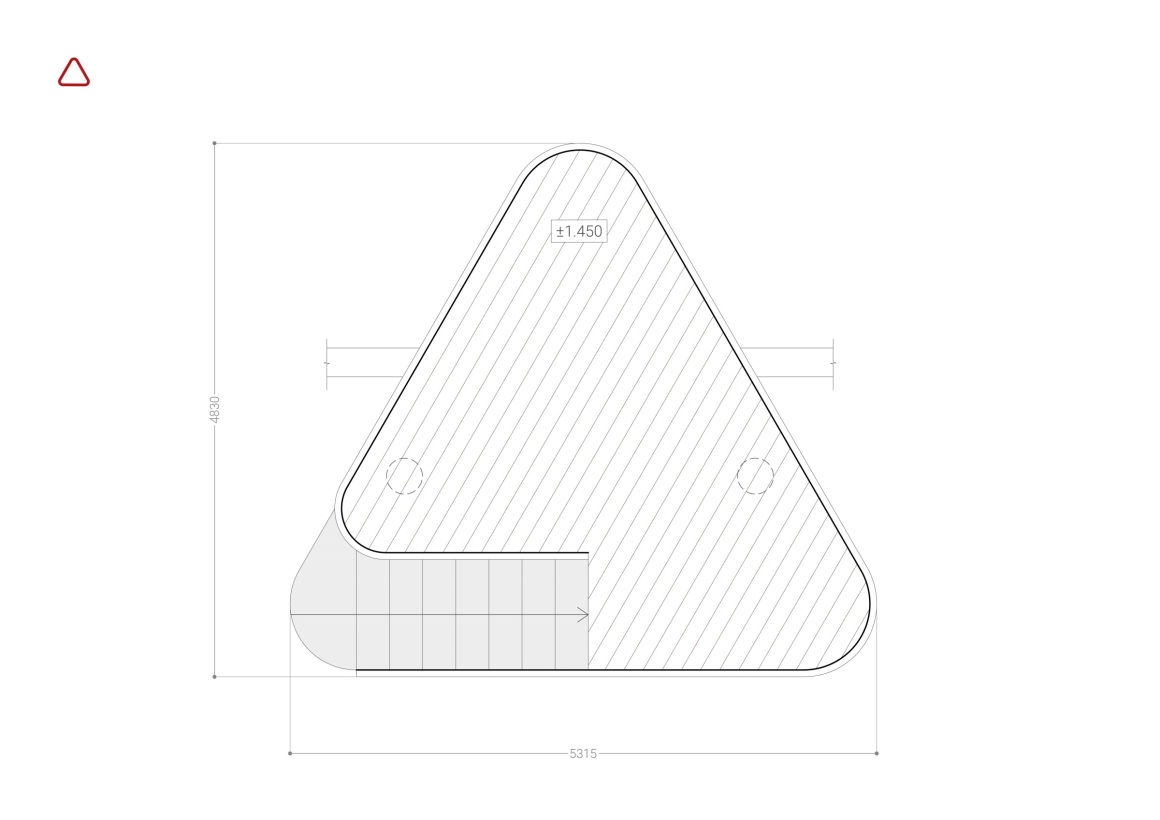
▼Raushskaya堤岸平台剖面图 Raushskaya embankment section
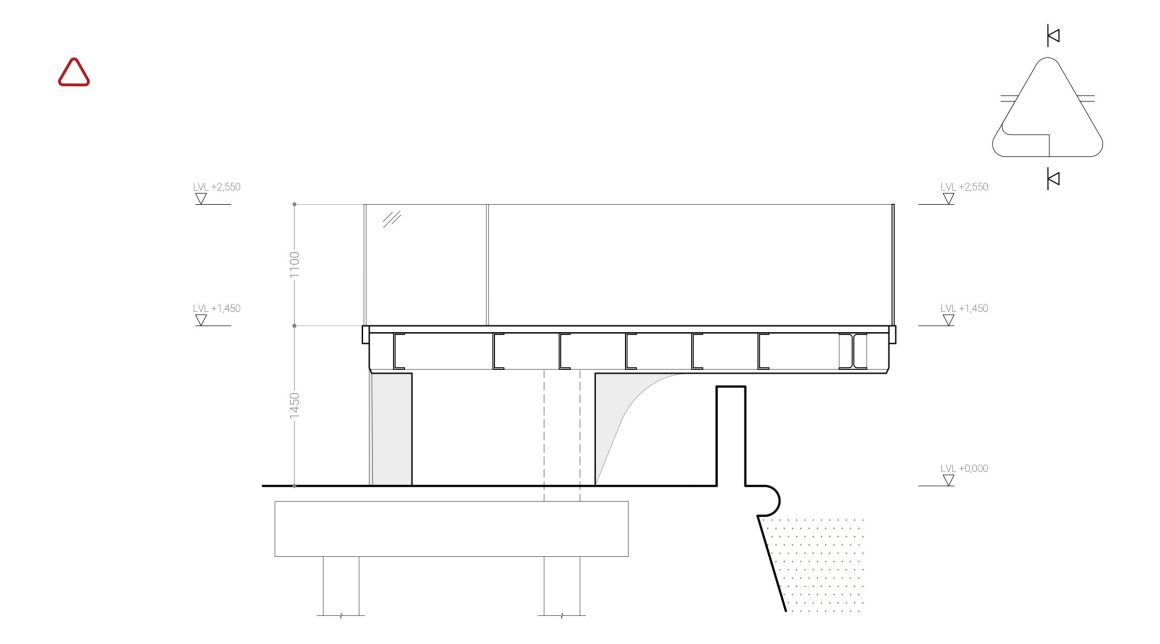
▼Raushskaya堤岸平台立面图 Raushskaya embankment facade
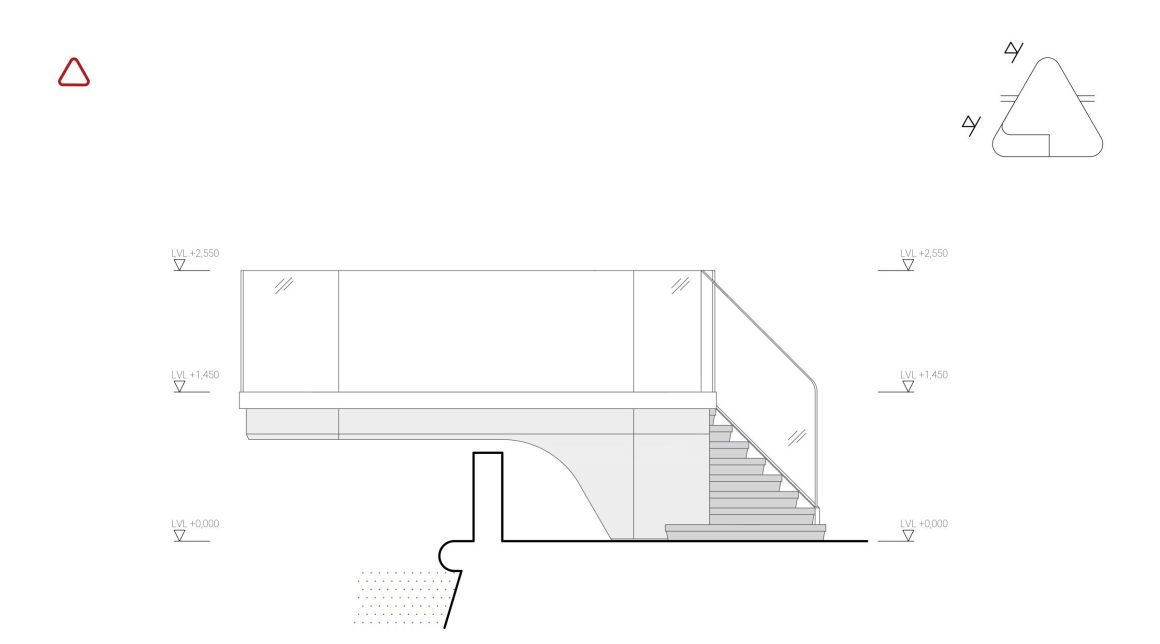

▼模型 Model
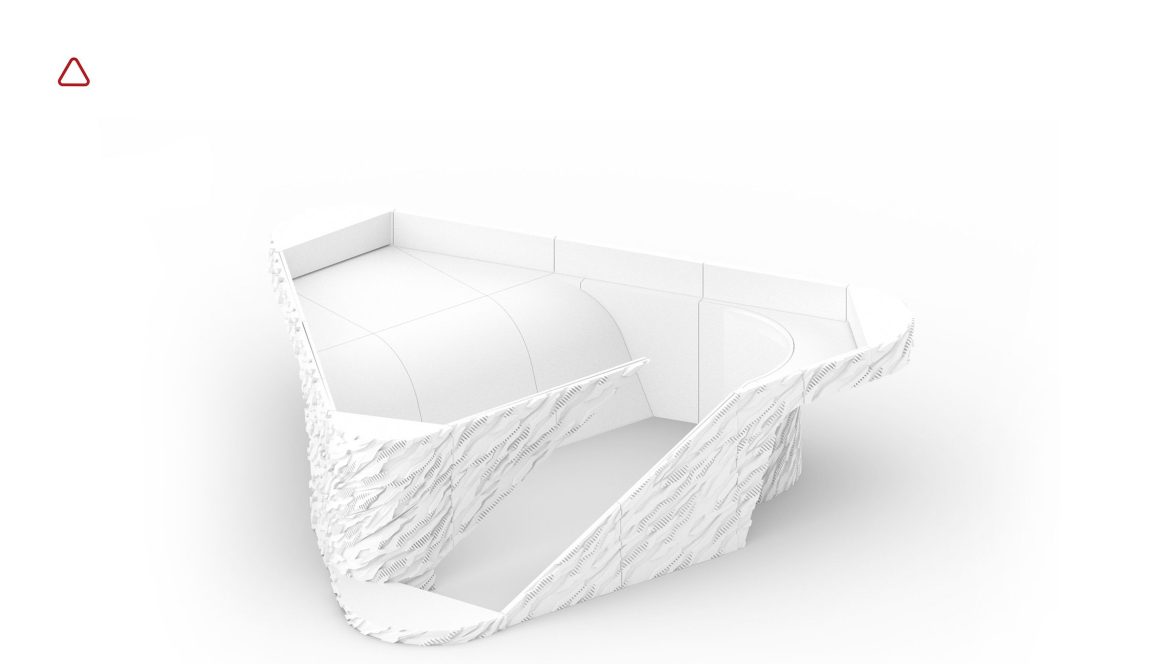
项目名称:城市阳台
建造年份:2019-2021年
地点:俄罗斯,莫斯科,巴尔丘格岛,Raushskaya和Sofiyskaya堤岸
状态:已完成
面积:3个平台,每个17平方米
设计团队:Sergey Markov, Aleksey Afonichkin, Anastasia Medvedeva, Ekaterina Mezentseva, Olga Bartidinova, Alina Rodionova
图片来源:Dmitry Chebanenko
网站:http://en.a4arch.ru/
Project name: City Balconies
Year: 2019-2021
Location: Moscow, Russia. Raushskaya and Sophiyskaya Embankments, Balchug Island
Status: Completed / Concept + Project Documentation + Author’s Supervision
Area: three platforms of 17 sq. m. each
Team: Sergey Markov, Aleksey Afonichkin, Anastasia Medvedeva, Ekaterina Mezentseva, Olga Bartidinova, Alina Rodionova
Photographer: Dmitry Chebanenko
Website: http://en.a4arch.ru/
“简洁的平台设计为城市居民提供一种与河流互动的新方式。”
审稿编辑:gentlebeats
更多 Read more about:Bureau A4




0 Comments