本文由罗朗景观 授权mooool发表,欢迎转发,禁止以mooool编辑版本转载。
Thanks LAURENT for authorizing the publication of the project on mooool, Text description provided by LAURENT.
罗朗景观:项目位于上海闵行区郊环别墅区内,为纯别墅用地,产品为宋式风格的联排别墅。 上海,既有苏杭千年吴越文化的浸润,又有当代东方芝加哥纸醉金迷式的大繁华。当安静与繁华交织在一起时,造就了上海独特的精致文化,它多元,开放、注重生活的仪式感与生活细节。设计意图从古代文人学者的审美意趣出发,打造新时代的人文主义的艺术生活。在上海的朦胧之中,喧哗之外,我们想要营造一种情境,还原一份映像,找回自己与这片土地的记忆,我们借海上明月的景,将“故”乡与家重新建立起联系。创建一个时空对话的窗口,诉说新时代上海精致生活。
LAURENT:The project is located in the villa area of Minxing District, Shanghai. It is a pure villa land and the project is Song style townhouses. Shanghai has both the environment of Suhang Millennium Wuyue culture and the prosperity of the contemporary Eastern Chicago. When quietness and prosperity are intertwined, it creates Shanghai’s unique and exquisite culture, which is a diverse, open, life-oriented ceremonial atmosphere and daily details. The design intention starts from the aesthetic interest of ancient literati scholars to create a humanistic artistic life in the new era. In the hustle and bustle of Shanghai, we want to create an environment, to restore a picture, and to recover our memories on this land. We will re-establish the connection between hometown and home by the scene of the moon in the sea. We will tell the story of Shanghai’s exquisite life through a window for time and space.
皎皎秋中月,团团海上生。影开金镜满,轮抱玉壶清。
——《海上生明月》李华
示范区范围包含社区主入口、配套商业、两栋实体样板房。场地内部条件中规中矩,外部可利用的景观资源有限。在设计之初,针对场地现有的条件,我们做了各种空间变化的推敲。
The scope of the demonstration area includes the main entrance of the community, commercial suite, and two sample houses. The site does not have distinct features and lacks available landscape resources. At the beginning of the design, the site input conditions were not very clear, and we made various forms of thinking and judgment.
▼设计草图 Design freehand sketch
在输入条件最终明确后,对原方案进行了再次的整理,进行了多种形式的构思。最终回到初心,用另一种形式重新演绎了明月海上升。前场区域,设计利用风动景墙、绿化等隔绝外部嘈杂环境,营造舒适的内部空间。
After the input conditions were finally clarified, the original plan was reorganized and various forms of conception were carried out. In the end, we returned to the initial idea and reperformed the rise of the moon in another form. In the front field area, the design uses the wind-moving walls and planting to isolate the external environment and creates a comfortable interior space.
▼总图 Project plan
在前场区域创建仪式感,弧形风动景墙顺势引导访客至月洞门转换空间,此为一进礼仪,穿过月洞门,两侧潺潺跌水夹道迎宾,此为二进礼仪。
In the front field area, we intend to create a sense of ceremony. The curved wind-driven wall guides the visitor to the moon cave gate transition space. This is the first ceremony. Through the moon cave gate, the water cascade of both sides welcomes the guests. This is a second ceremony.
▼弧形风动景墙 Arcuate wind wall
我们用2560片茶色镜面不锈钢风动片作为饰面材料,构建一面30.5米长2.8米高的弧形界面,树影、人影、光影的闪烁是人与自然的共生,是生活万象。
We use 2560 pieces of tinned mirror stainless steel wind-driven piece as the coating material to construct a curved 30.5 meter in length and 2.8 meters in height interface. The shadow of tree, figures, and light are the symbiosis between man and nature, as the Vientiane of life.
在安装前,我们与施工方、甲方一起尝试了多种形式的制作方式,在视觉效果、灵活度,垂直度,颜色等方面做了多轮比选调试后最终确定下来。
Before the installation, we tried various producing methods with the construction party and clients and finally made our decisions after multiple rounds of comparison and adjustment in terms of visual effects, flexibility, verticality, and color.
▼月洞门 Moon gate
穿过月洞门为前场的主题节点,取意唐朝李华的诗句“皎皎秋中月,团团海上生”,蜿蜒的镜面叠水水轴与端景的月亮组景雕塑,宛若大海尽头初升的月亮在波光粼粼的海面上形成的倒影,皎洁的“月光”与滟滟波光交相辉映,表达对这片土地的热爱与对过往的怀念。
Through the Moon Cave Gate as the theme of the frontcourt, we take a look at the poem of Li Hua in the Tang Dynasty, “the bright autumn moon rises from the sea”. The mirror water axis and the moon group sculptures at the end resemble the reflection of the rising moon on the shimmering sea. The bright “moonlight” and the ripples of light reflect the love of this land and the nostalgia.
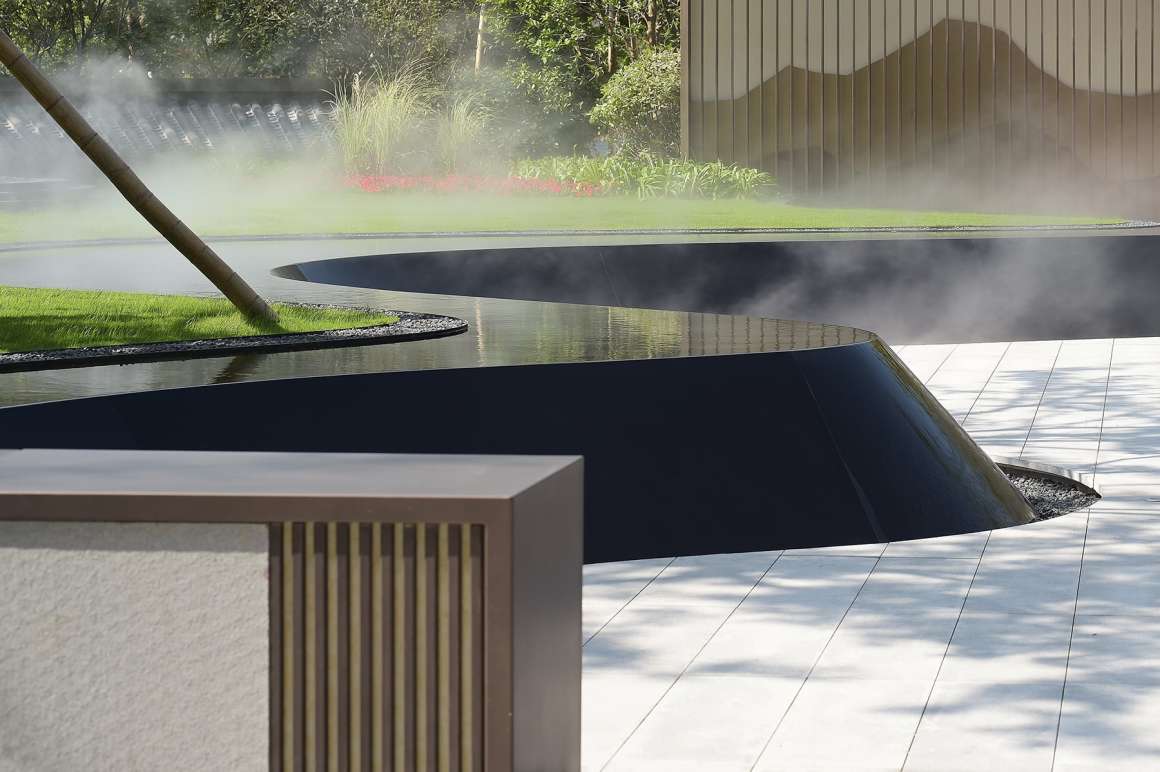
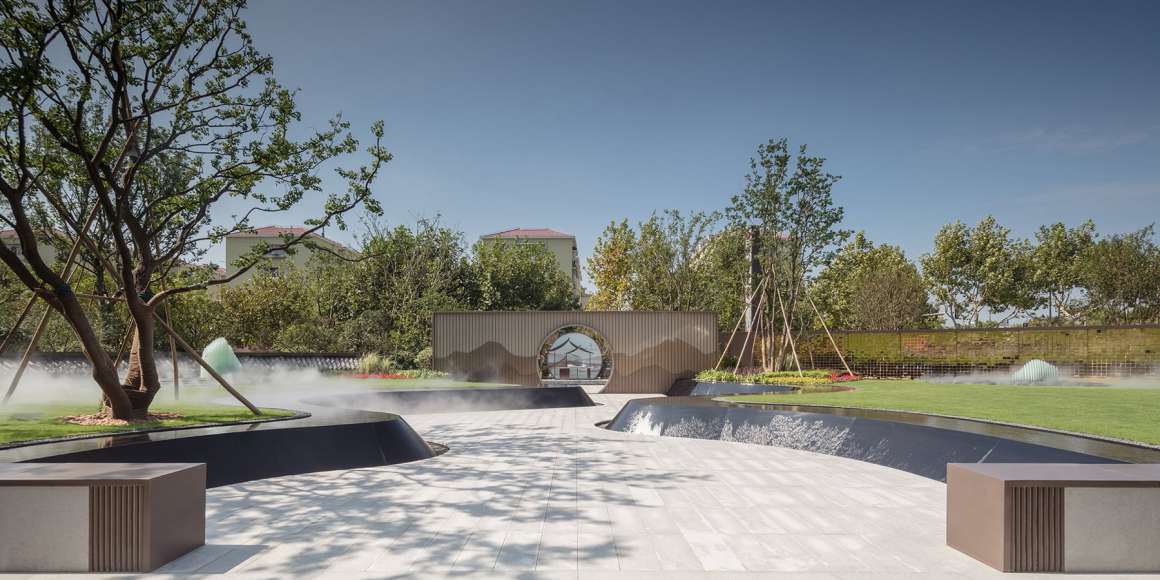
月亮雕塑的玻璃为2.95米*3.2米的整块单片玻璃,我们在颜色、透明度、灯光效果和检修方式上做了多轮的比较与测试。
The monolithic glass of the moon sculpture size is 2.95 meters x 3.2 meters. We made many rounds of comparison and tests in color, alternation, lighting effects, and maintenance methods.
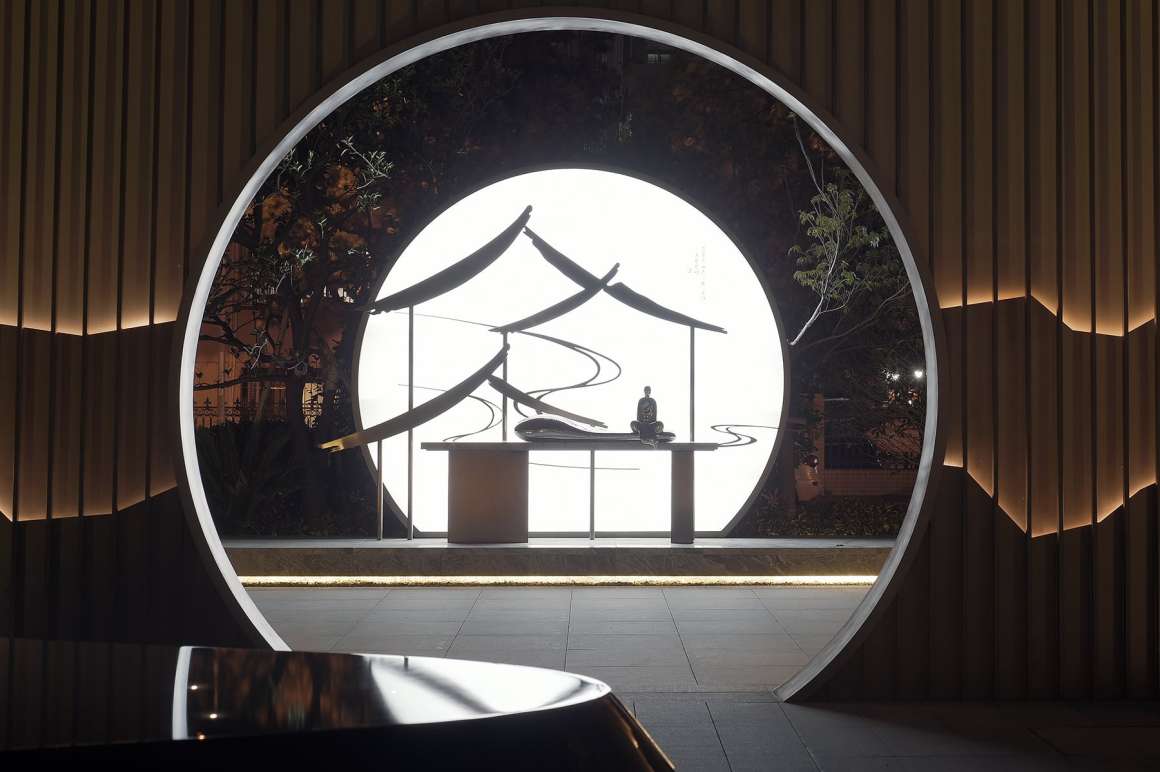 ▼蜿蜒水景的跌水面为不锈钢定制 The water surface of the cascade is customized stainless steel
▼蜿蜒水景的跌水面为不锈钢定制 The water surface of the cascade is customized stainless steel
三山望月 Sanshan Wangyue
以唐代诗人李华的一首《海上生明月》为引,以“一池三仙山”太液池、蓬莱、方丈、瀛洲三座仙山为象,构建了一幅海上生明月,一池共三山的水月之境。三个山形小品雕塑借助淡蓝色灯光的衬托,显得虚幻而缥缈。
Introduced by a poem of Li Hua from the Tang Dynasty and referring to the “Arises above the sea is a bright moon”, we use the “One Pool Three Mountains” Taiyechi, Penglai, Fangzhang, and Yinzhou as the three scenic mountains to create such illusion. The three mountain-shaped pieces of sculpture are illusory with the blue light.
后场,朴影流虹 In the backfield, the plain shadow seems like a flowing rainbow
整个后场空间不到1000个平方,四面由建筑、地库出入口和围墙形成了一个天井空间,且场地内有一个2米*2米宽、高3.8米的通风井。整个空间的表达,取以诗意盎然意境、结构灵活的空间形态来表达,构建了一个清虚高远、幽悠宁谧的空灵世界,是对宋式精致生活美学的诠释。
The entire backcourt space is less than 1000 square meters. It is enclosed by buildings, the entrance, and exit of the underground parking, and the wall forms a patio space which is a 2m*2m, 3.8m high wind shaft. With the artistic conception of the poem “Spring in the Foot of Mountain” by the poet Huangfu Zeng of the Tang Dynasty, we constructed an ethereal world with a flexible spatial form and a poetic conception expression. It is an interpretation of the refined life aesthetics of the Song Dynasty.
漾漾带山光,澄澄倒林影。 那知石上喧,却忆山中静。
——《山下泉》唐.皇甫曾
▼捕捉廊下时光 The porch time
结语 Conclusion
景观设计的重心在于协调人与场地的关系,如何在有限的条件下解决问题、在有限的空间内发挥景观的作用是我们的初衷。项目通过对空间的营造以及故事性的主题打造,使久在樊笼里的人们从城市的喧嚣走入宁静,感受归隐而居,回归本心,融汇于自然的生活体验。同时也更好地诠释了宋式精致生活美学。
The focus of landscape design lies in coordinating human-land relationships. Our initial intention is to solve problems under limited conditions and play the role of landscape in a limited space. Through the creation of space and a storytelling theme, the project will enable people to walk into the tranquility from the hustle and bustle of the city. It is the life in seclusion, the return to the heart, the integration of nature, and the interpretation of Song-style refined life aesthetics.
项目全称:城开云外
项目地址:上海市闵行区都市路灯辉路口
业主单位:上海海辉房地产有限公司
景观设计:LAURENT罗朗景观
景观团队: 江雨龙、聂敏、周浩、易亭、唐浩、李亚兰、梁明峰、杨洋、李安舒、刘伟、严倩、陈彦铭、吴昕、周贤
建筑设计:上海中房建筑设计有限公司
室内设计:杭州酷美建筑装饰设计有限公司
占地面积:8819㎡
景观面积:7172㎡
竣工时间:2019.10
摄影团队:VIEW建筑摄影工作室
Project Name: CLOUD VILLA
Project Address: Denghui Intersection Dushi Street, Minxing District, Shanghai
Client: Shanghai Haihui Real Estate Co.
Landscape Design: LAURENT
Landscape Team: Jiang Yulong, Nie Min, Zhou Hao, Yi Ting, Tang Hao, Li Yalan, Liang Mingfeng, Yang Yang, Li Anshu, Liu Wei, Yan Qian, Chen Yanming, Wu Xin,Zhou Xian
Architecture Design: SHANGHAI ZF ARCHITECTURL DESIGN CO. LTD
Interior Design: Huangzhou Kumei Architecture and Décoration Design CO. LTD
Project Area: 8819㎡
Landscape Area: 7172㎡
Completion Time: 2019.10
Photography: VIEW
项目中的材料运用 Application of materials in this project
更多 Read more about: 罗朗景观


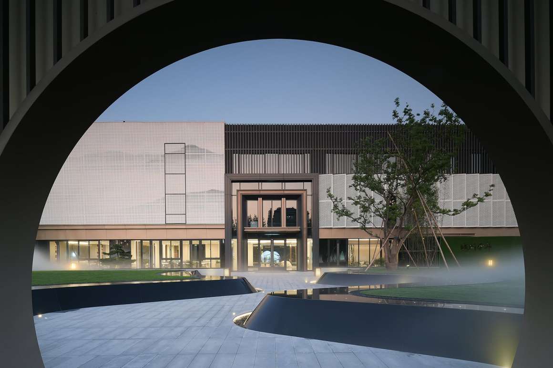

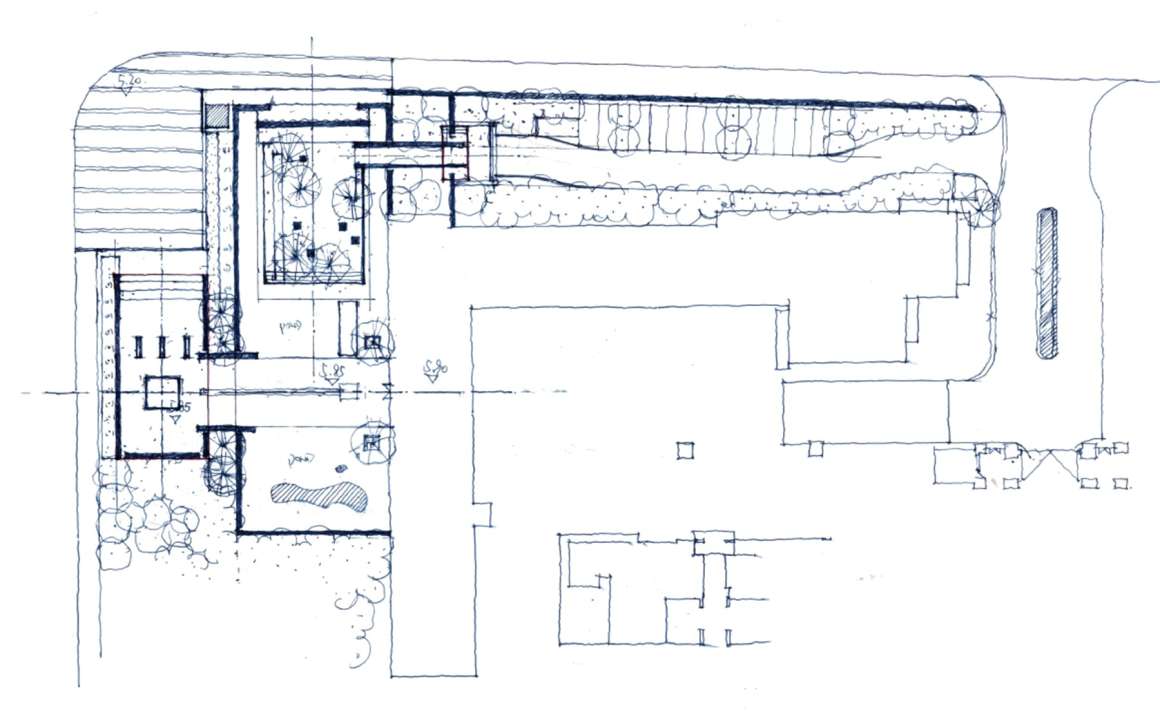
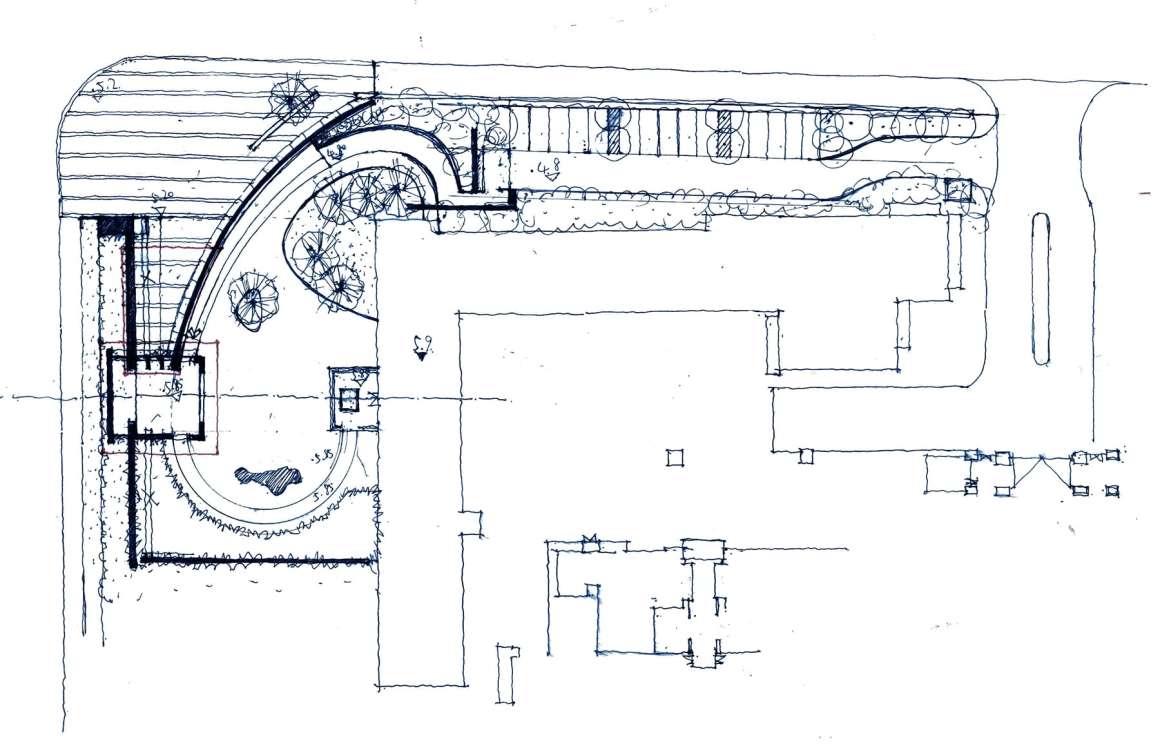

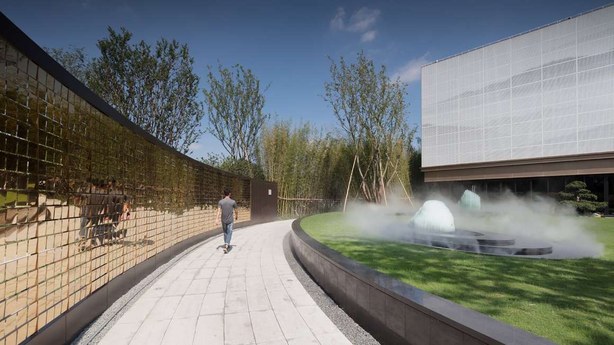
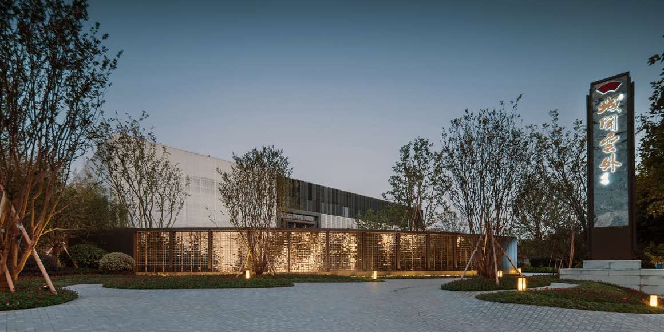
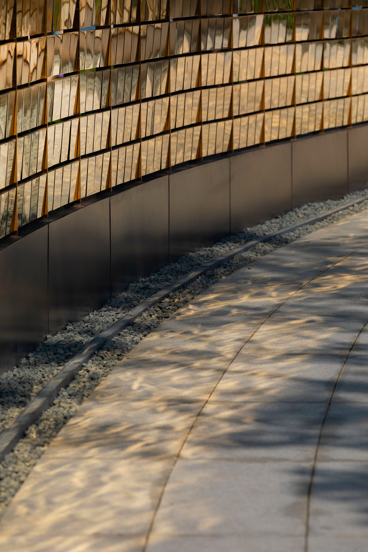
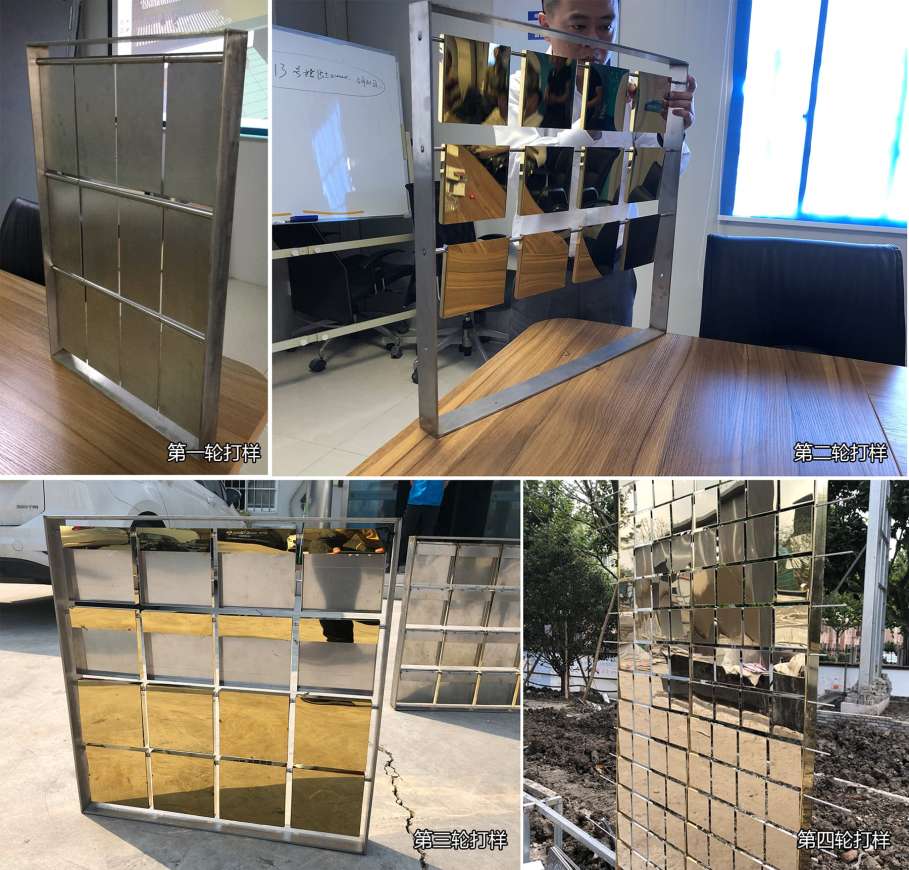
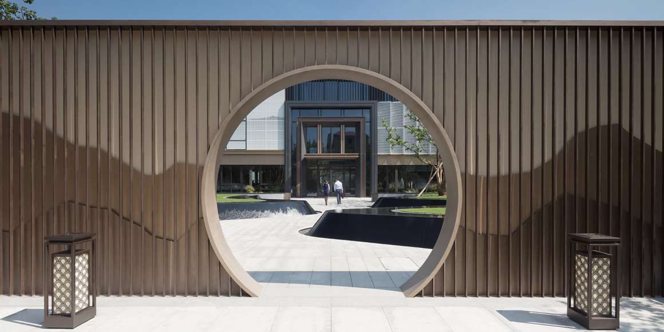
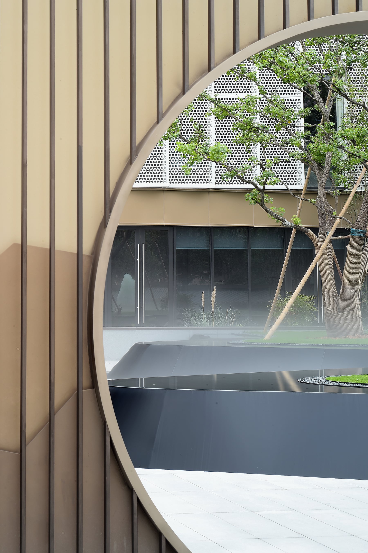

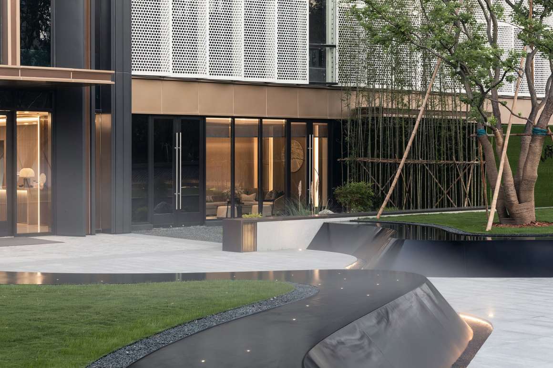

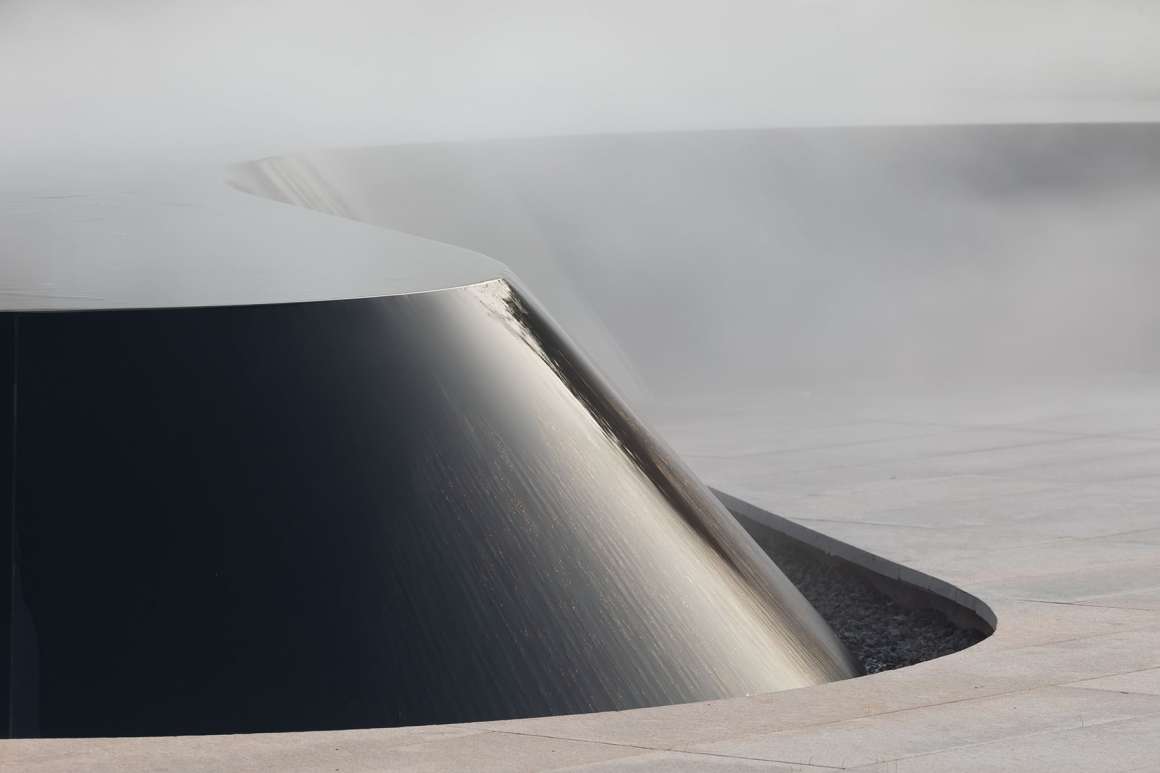
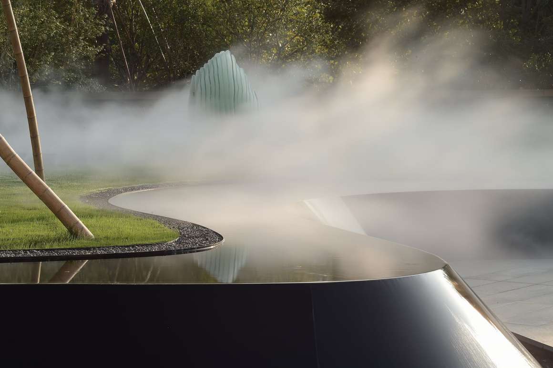
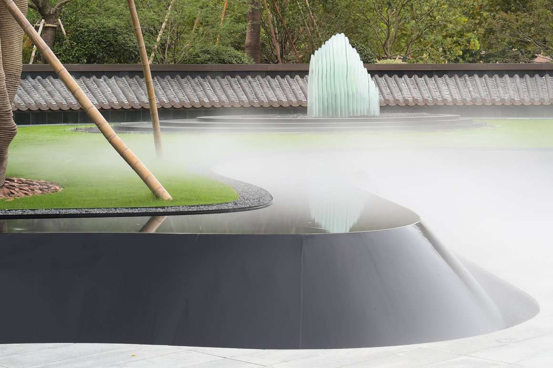

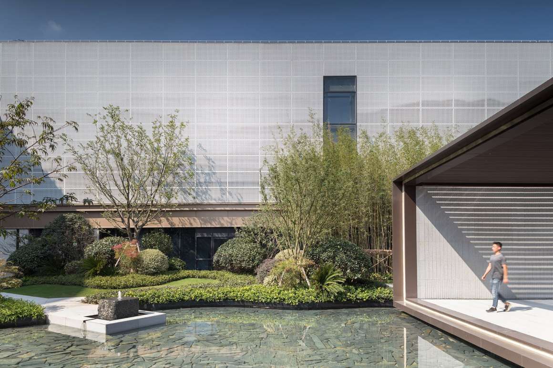

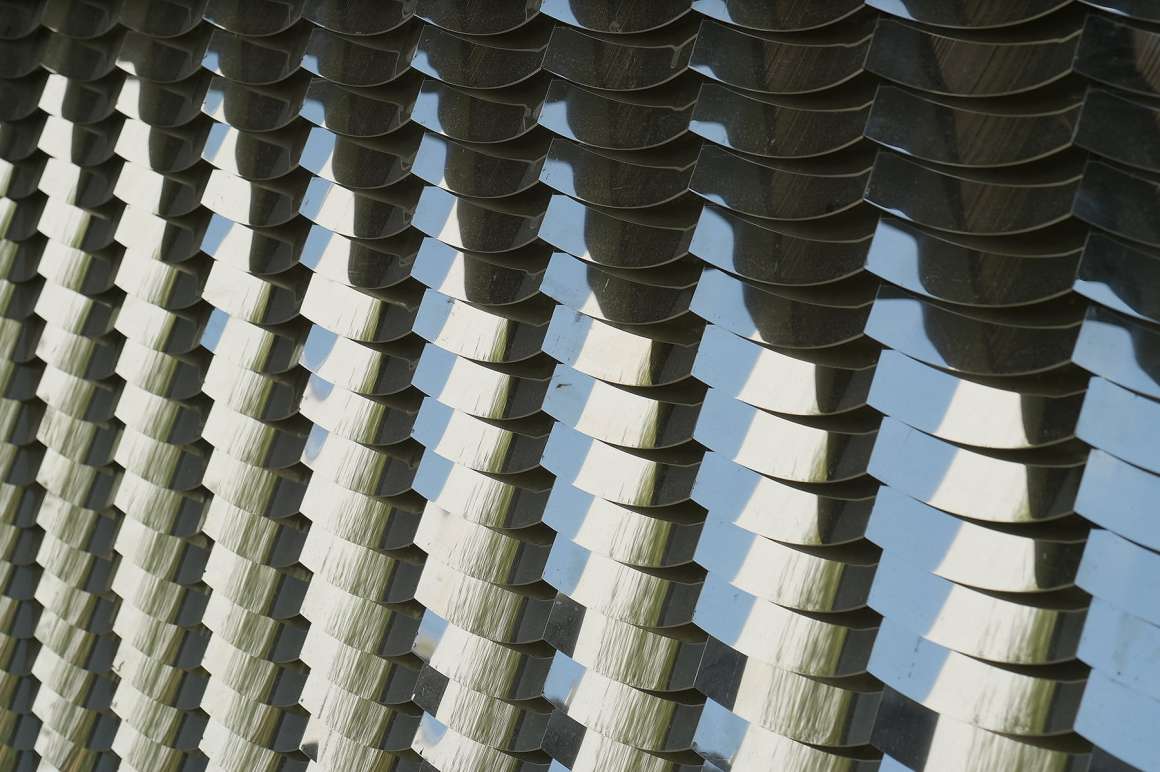
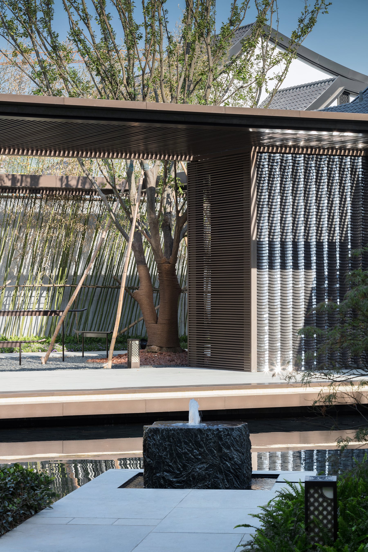
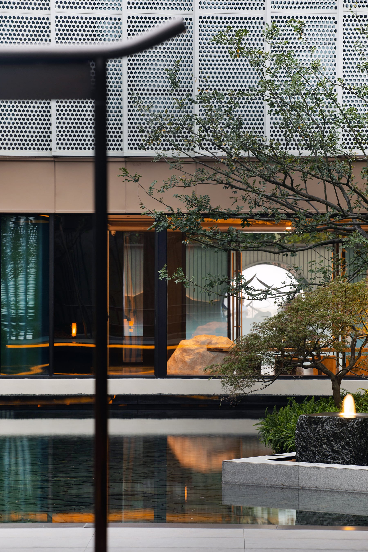
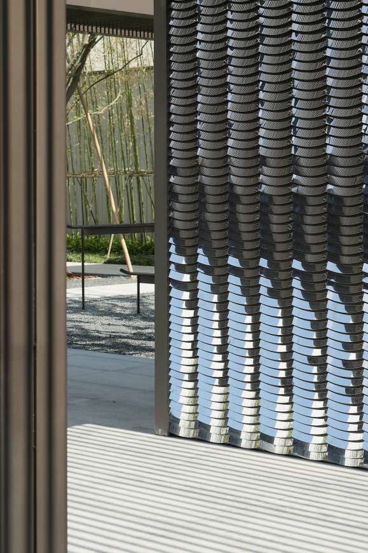
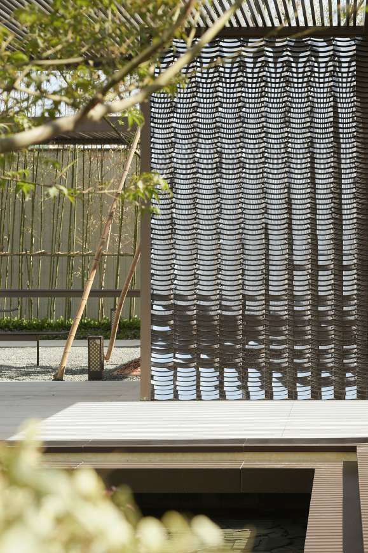
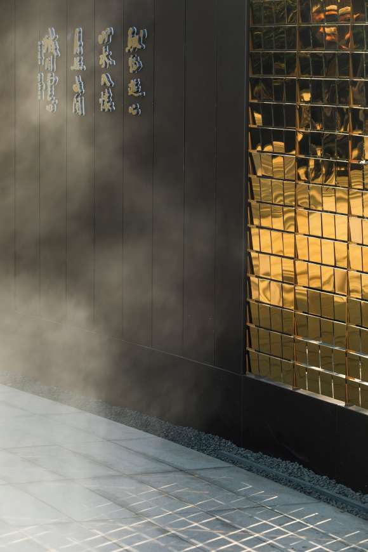
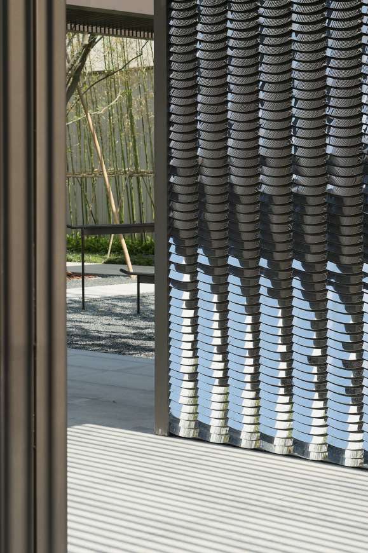
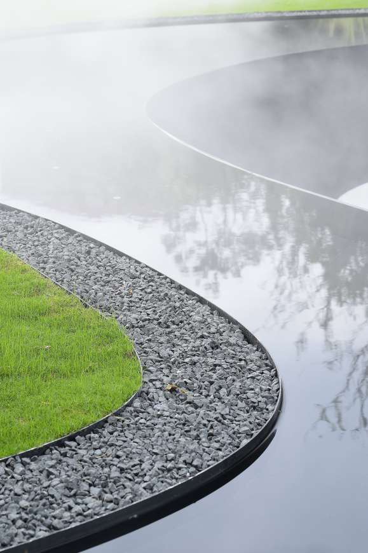


0 Comments