本文由 Archimatika 授权mooool发表,欢迎转发,禁止以mooool编辑版本转载。
Thanks Archimatika for authorizing the publication of the project on mooool, Text description provided by Archimatika.
Archimatika:若你在降落到基辅的鲍里斯波尔机场时,从飞机窗口向外看一眼,你可能会看到地面上近40公顷爆炸式延伸的彩虹色混凝土建筑,这就是Comfort Town,它就像堆在破旧灰色地毯上的乐高玩具,从原本单调的环境中脱颖而出。不过,该项目的180栋低层公寓建筑的确是受到了积木的启发,也是对20世纪50年代和60年代共产主义时期建筑的一种有趣的回应。
Archimatika:Glance out of the airplane window as you descend into Kyiv’s Borispol airport and you are likely to spot a 40-hectare explosion of rainbow-colored concrete on the ground below. This is Comfort Town, erupting from its drab surroundings like Lego on a shabby grey carpet. Comfort Town’s 180 low-rise apartment buildings are indeed inspired by children’s building blocks; a playful response to the sprawling 1950s and 60s communist-era housing that encircles them.
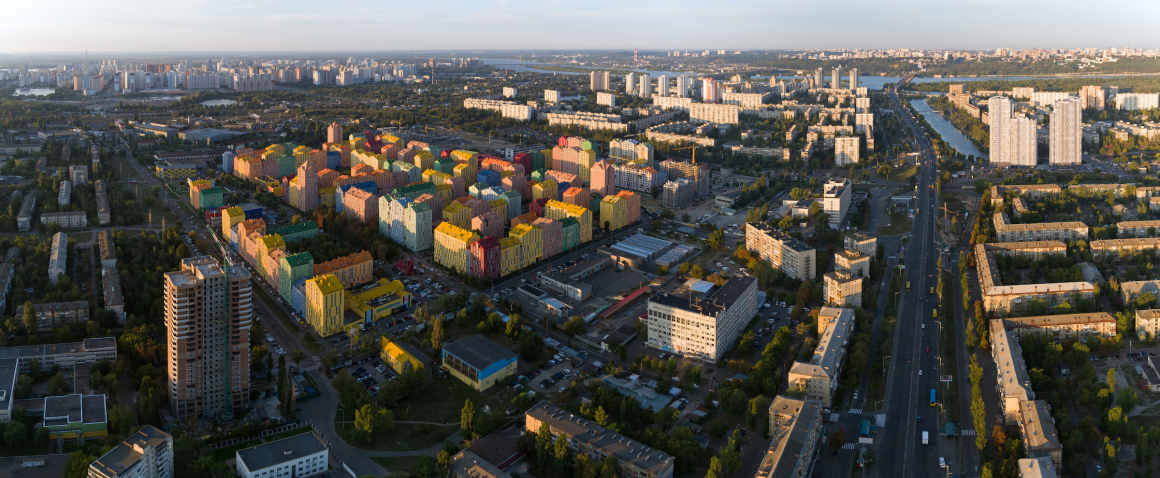
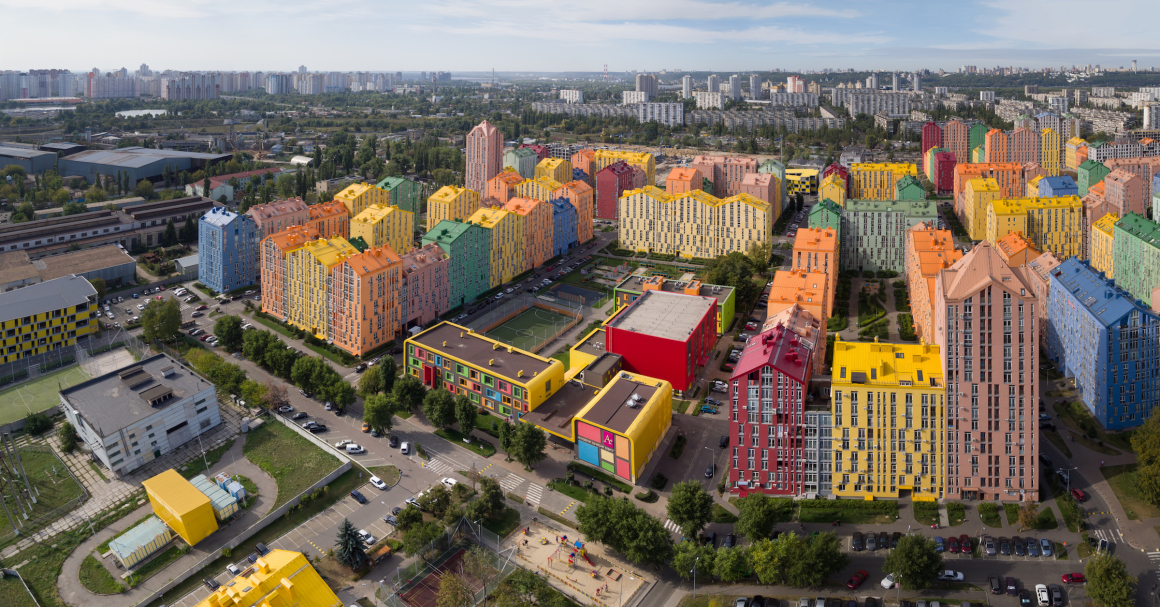

这片安全的土地就像一个城中之城,容纳着现代生活所需的一切,从商店、餐馆到学校和体育馆,正如宣传册上所写:“这是你们在基辅的小欧洲”。事实上,这里的8500套公寓和修剪整齐的庭院,在很大程度上都受到了新一代年轻家庭和城市专业人士的欢迎,他们觉得这样更接近先进的欧洲文化,而不是该国传统的苏联建筑。
The secured grounds operate as a city-within-a-city, housing everything needed for modern life, from shops and restaurants to schools and gyms. “Your little slice of Europe in Kyiv,” declares the brochure. Indeed, for the most part, its 8,500 apartments and manicured courtyards have been embraced by a generation of young families and urban professionals who feel culturally closer to Europe than to the country’s Soviet heritage.
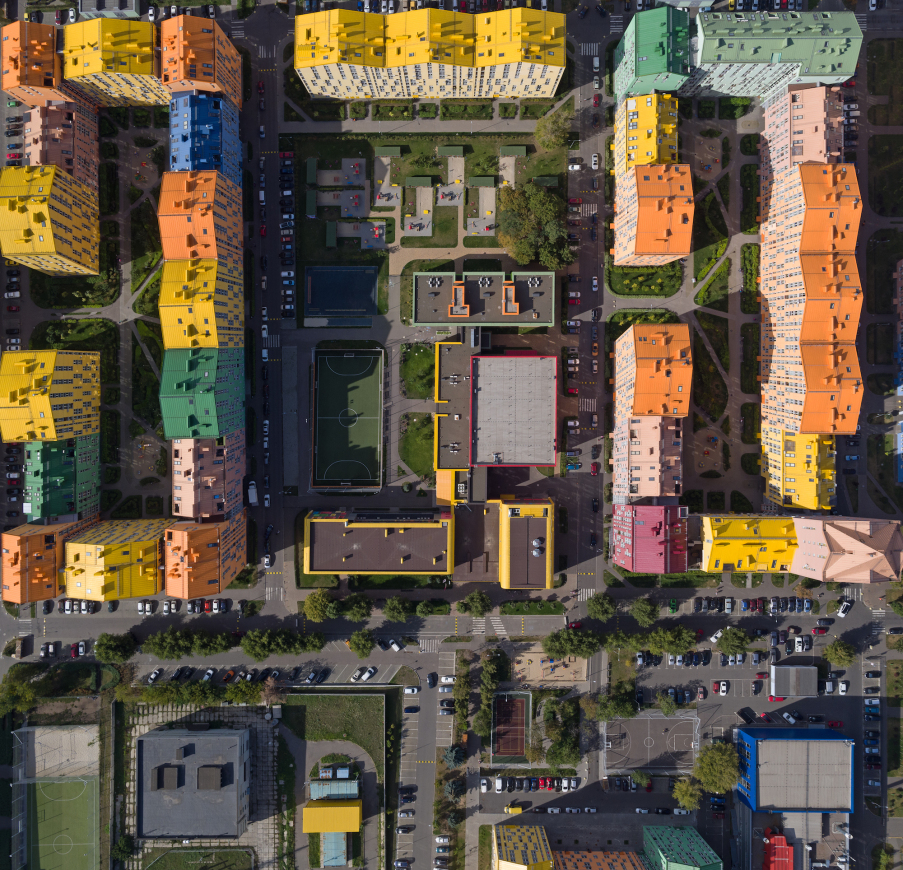
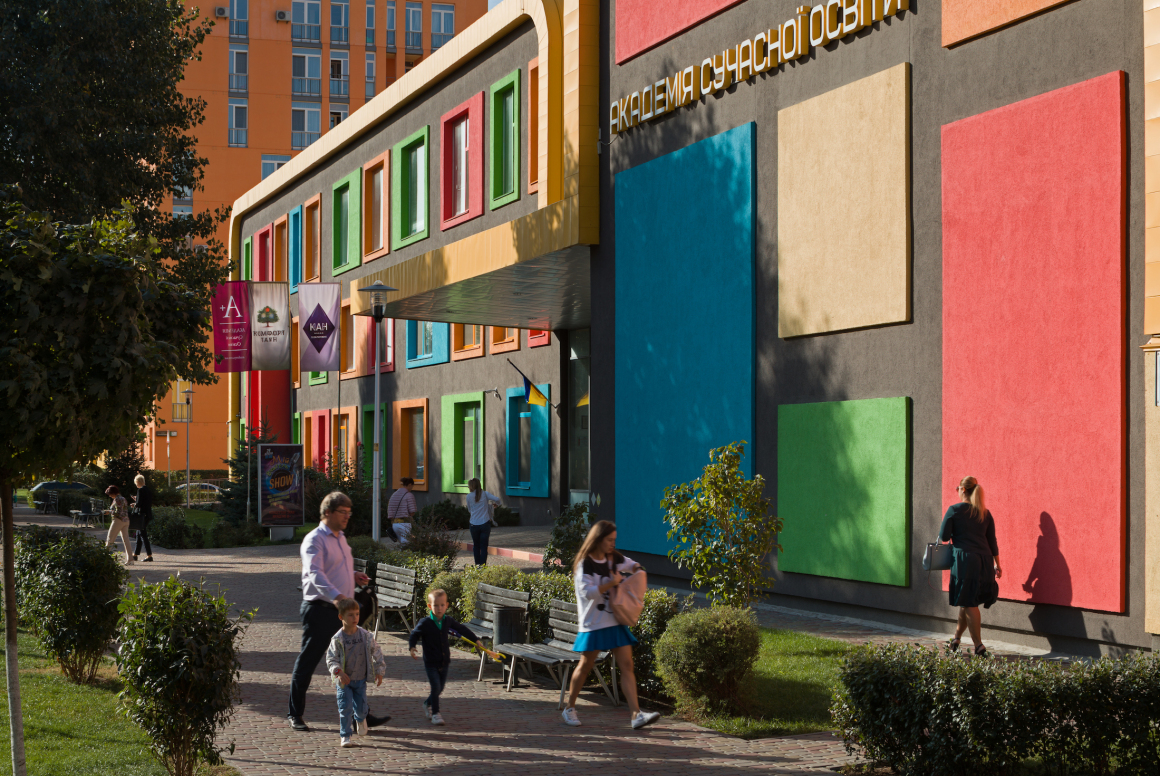
作为乌克兰第一个基于街区开发原则的住宅综合体,它打破了传统的苏联微型街区类型,相邻建筑的不同楼层(从2层到16层)形成了每条街道的独特形象。
因项目预算有限,建筑师去除了阳台及装饰元素,仅打造了简单的几何形状和平面立面。主要体现在三个方面:轮廓——不同的弯度和高度的双坡屋顶,组合成有趣的形状;窗户——基辅第一个使用法国阳台系统和窗户移动系统的住宅项目,避免了单调的排列;色彩——该国第一个彩色住宅小区。
如此,居民们便拥有了这样一个带绿色步行庭院的舒适综合环境,以及全面的基础设施服务包括健身俱乐部、商店、幼儿园和学校。公园经过修复后,新增了多年生的树木、雕塑、喷泉、街区开发,以及可供儿童玩耍的步行庭院,所有这些都使得这个住宅区的整体地位得到了提升。
该项目是乌克兰最成功的住宅地产,销售指标甚至达到每月超200套的峰值。
The first residential complex in Ukraine based on the block development principle, instead of customary Soviet micro-district type. A different number of stories of adjacent buildings (ranging from 2 to 16 floors) forms a picturesque image of every street.
In the conditions of a limited budget, architects created sections with simple geometric shapes and made flat facades, thus excluding balconies and decorative elements. The focus was on three techniques: silhouette: different turns and height of dual-pitch roofs allowed to achieve an interesting shapes; window: the first housing project in Kyiv to use the French balcony system and the window shifting system, which allowed to avoid monotonous rows; color: the first daring color solution for a residential neighborhood in the country.
Residents have received a complex, comfortable environment with green pedestrian courtyards. Full infrastructural service includes fitness clubs, stores, kindergartens, and schools. A restored park with perennial trees, sculptures, and a fountain, block development, pedestrian courtyards where you can play with children – all that makes this residential the status of the district as a whole increased.
Comfort Town is the most successful residential property in Ukraine. Sales indicators peaked at over 200 apartments per month.
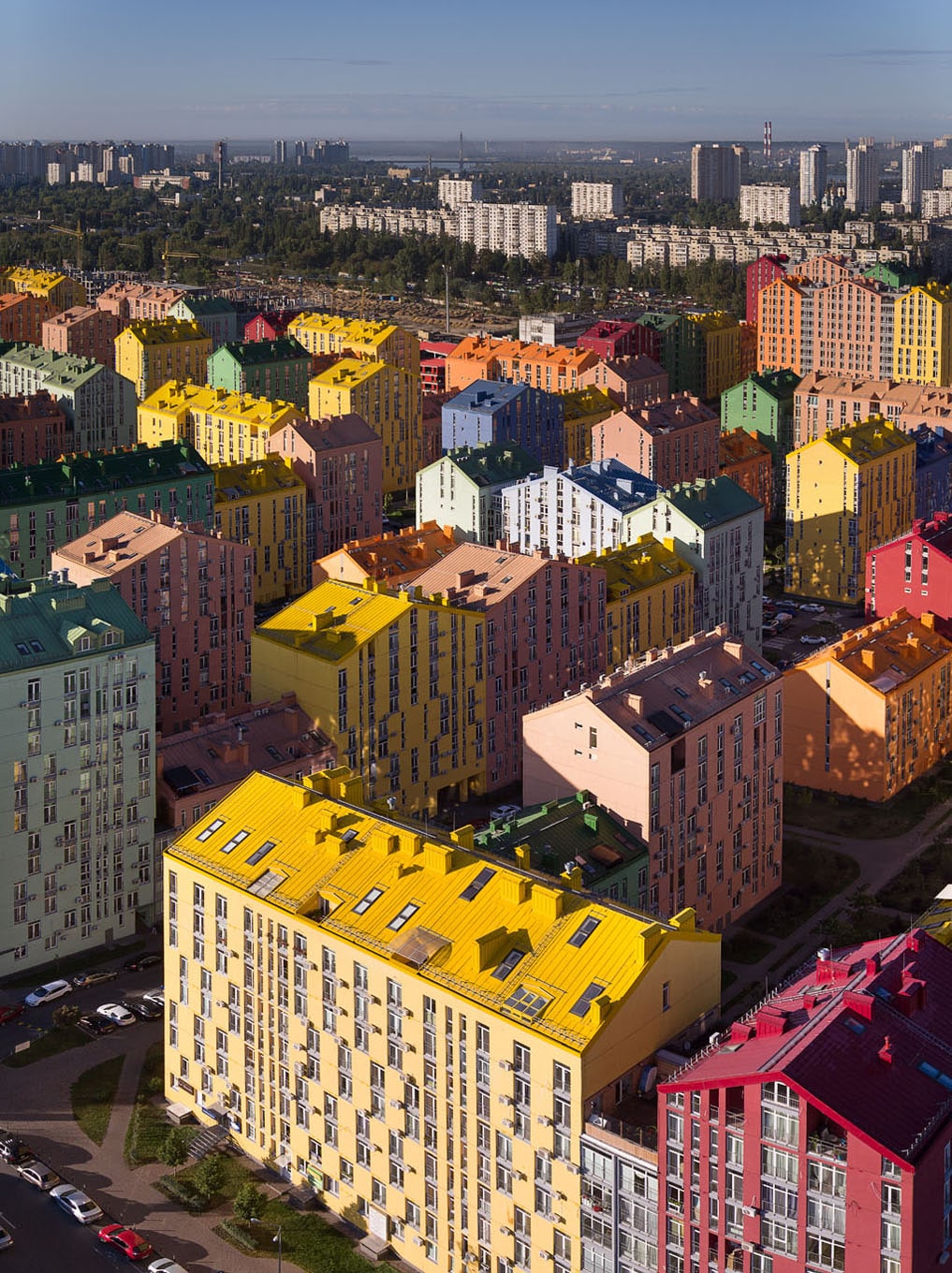
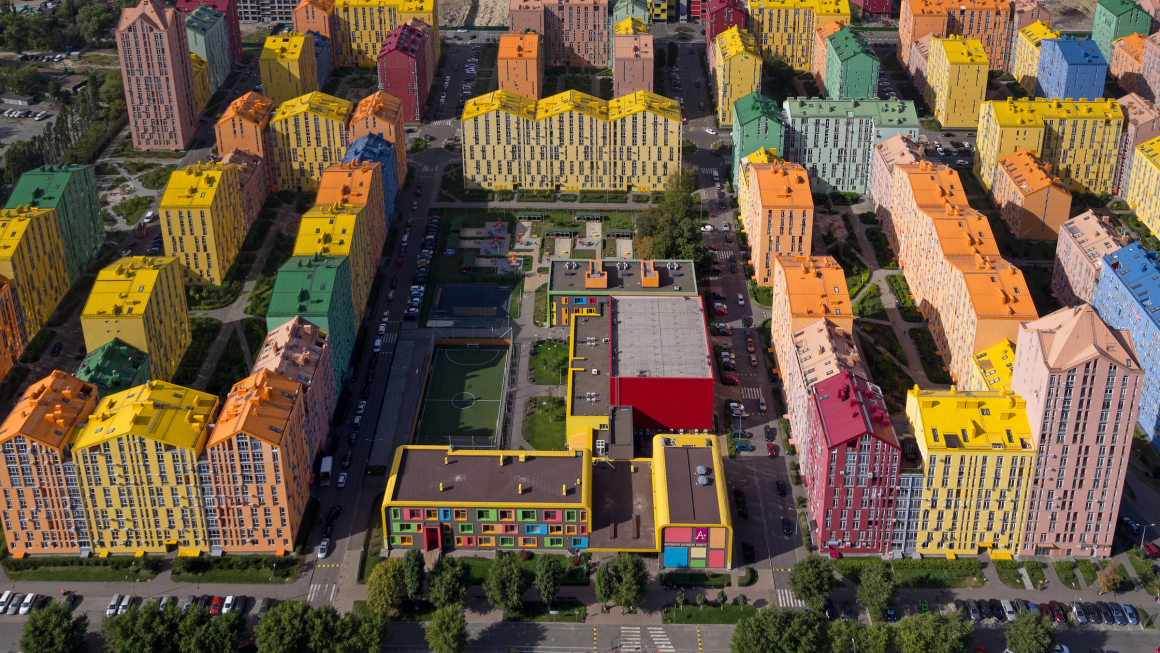
这个地方的历史对“Comfort Town”住宅综合体边界内的公园设计,起了决定性的作用。设计的主要任务是采取措施改造老旧、荒芜、废弃、过时的城市地区,使其成为可娱乐区域。
项目的下一阶段建设的绿色区域边界线位于现有铁路轨道附近,但是目前所在地却遗留了许多废弃的工业设施。1945年到1990年间,人们在这里安装了许多轮胎修理设备,组织汽车补胎和胶鞋生产。当然,在项目开工之前,废弃的工业园区都被拆除了,而且出于非常合乎逻辑的原因,大约几米深度内的土壤也被移除,基础板都被压碎回收。因此,很大一部分高度污染的土壤表层都替换成了几吨进口土。总的来说,设计团队在场地筹备期间进行了大量的土地改良工作。
In the process of working on the park area within the boundaries of the existing residential complex “Comfort Town” the history of the place was decisive. And the main task at the site was to carry out measures to transform old, derelict, abandoned and outdated urban areas for recreational purposes.
The boundary line of the next phase of the residential complex “Comfort Town” with the green area is located adjacent to the existing railway tracks. But directly on the site abandoned industrial facilities were located. There was installed tire repair equipment from 1945 to 1990. So the vehicle tire repair and the production of glue rubber shoes were organized there. Of course, before starting construction, an abandoned industrial complex was demolished. For very logical reasons, a layer of soil within a depth of about several meters was also removed. Foundation slabs were crushed and withdrawn. So, a significant part of the highly contaminated soil surface layer was replaced by several tons of imported ground. In general, a large amount of ground improvement was carried out during the preparation of the territory.




在Comfort Town住宅综合体新阶段和公园本身的设计阶段,我们决定通过住宅建筑来组织城市街区的周边,内庭院以及面向住宅综合体的现有公园部分。此外,根据住宅的总体概念,所有绿色步行庭院都是无车设计,因此,公园成为了住宅区内相互连接的公共绿地和内庭院中的主要元素。
At the design stage of the new phase of the residential complex “Comfort Town” and the park itself, it was decided to organize the perimeter of the urban block by the residential buildings, and the inner courtyards, as well as park, should be oriented to the existing part of a residential complex. In addition, according to the general concept of housing, all green pedestrian courtyards were designed car-free. Thus, the park became the main element in the chain of interconnected public green spaces and inner courtyards of the residential complex.
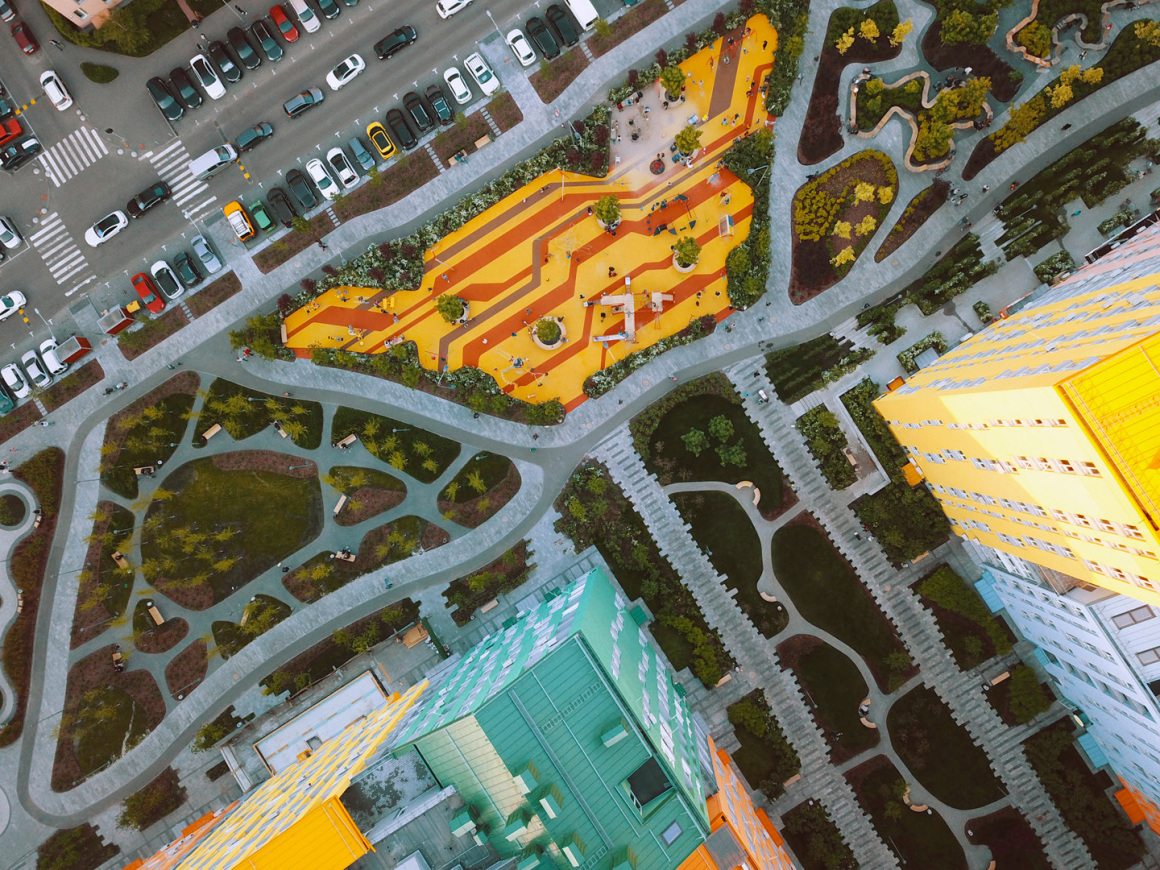
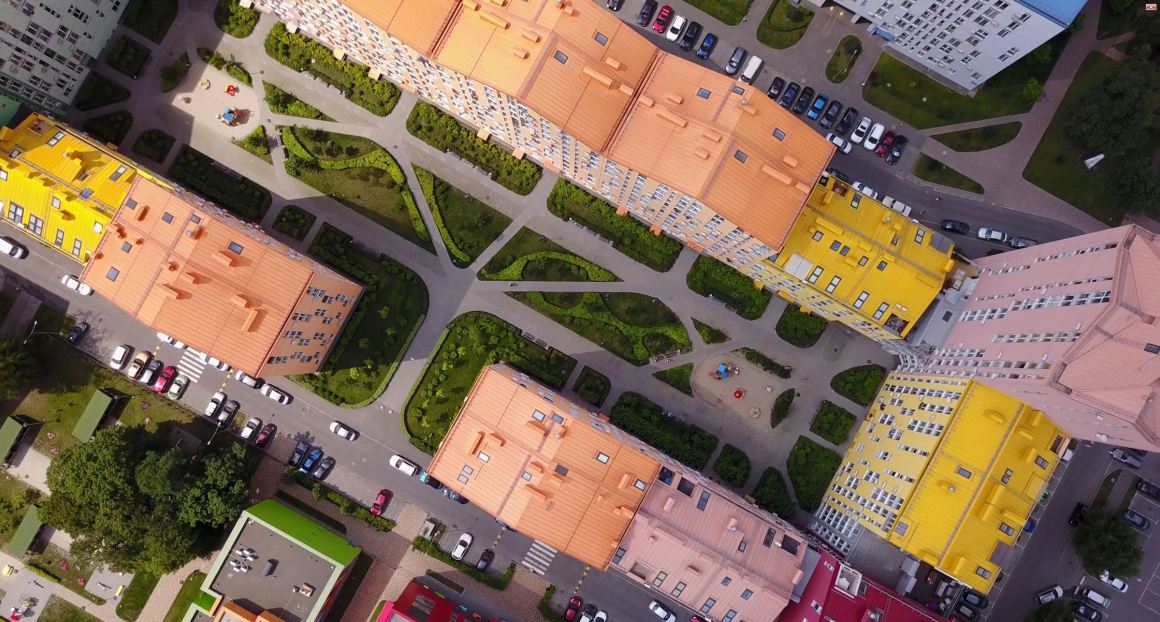
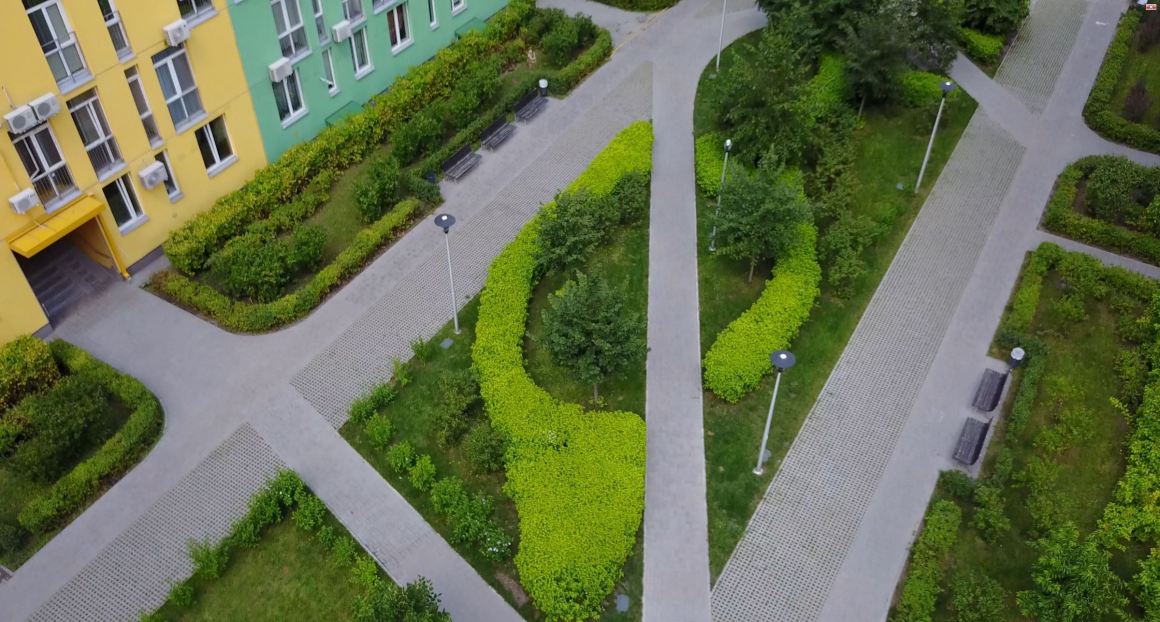


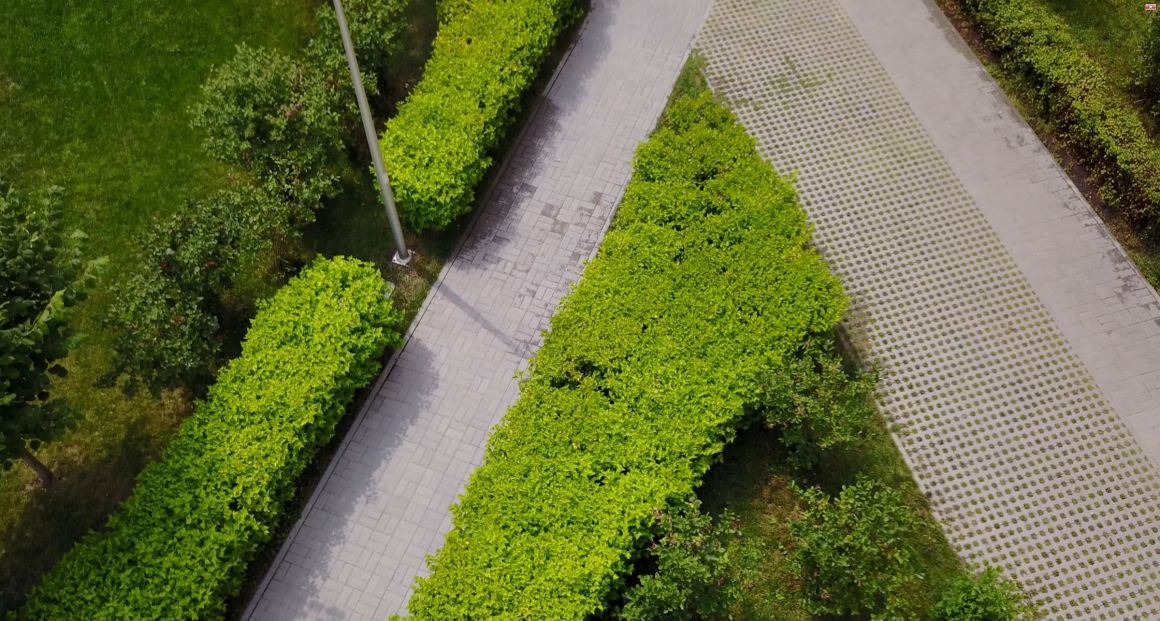
总的来说,该住宅区的公园区域共分为五个区域,每个区域都有各自的功能:迷宫、带有“klyaksa”长椅的咖啡馆附近区域、操场、静谧空间和一个圆圈铺装区。值得注意的是,“Klyaksa”长椅最受居民们的喜爱,甚至成为了项目中的自拍的新场所。这个80米长的儿童乐园中共有9张桌子,而且每个长椅都是手工弯曲制成的,每一个曲线都有自己独特的大小和半径。这些超1000米的桤木材料长椅,表面涂覆着油、蜡生态材料,满足儿童友好型且特别环保。
Overall the park area on the territory of the residential complex “Comfort Town” consists of five zones, each of which has its own function: a labyrinth, a zone near the cafe with bench “klyaksa”, a playground, a quiet place and a zone with circles in paving. It should be noted that the “Klyaksa” bench deserved the love of the inhabitants and became a new place for a selfie in the “Comfort of Town”. This is a children’s fun with a length of 80 meters with 9 tables. So, each of benches was bent manually, because all the waves of the long bench have their own unique sizes and radius. In this bench 1000 linear meters of alder, which is covered with ecological materials: oil and wax, especially to be eco and kids friendly.
▼项目视频 Video
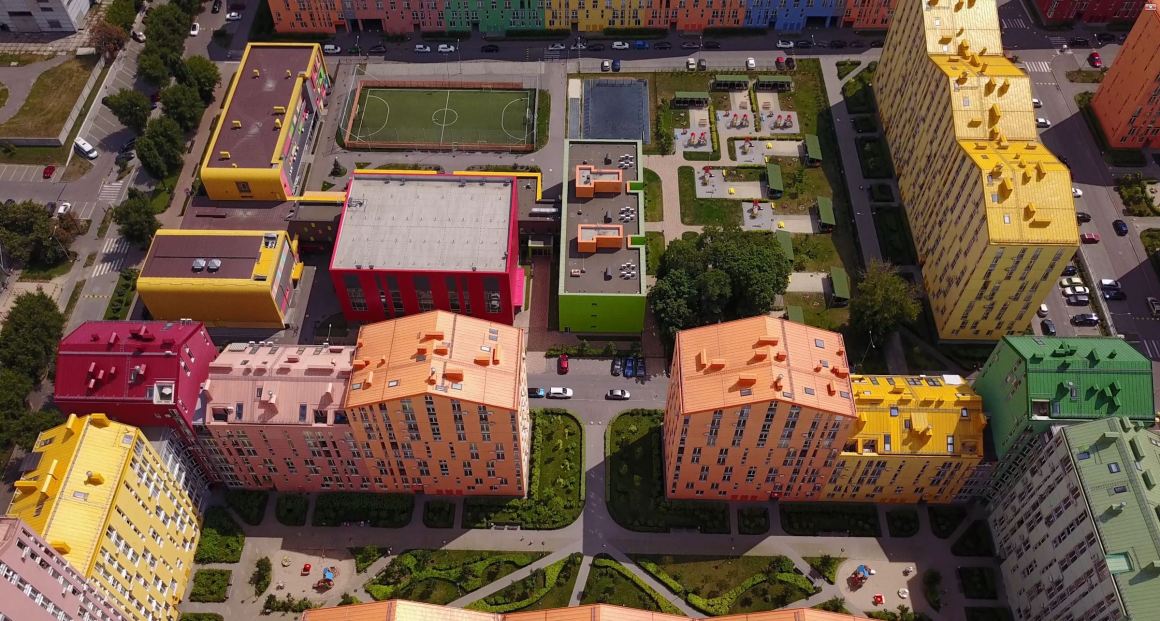
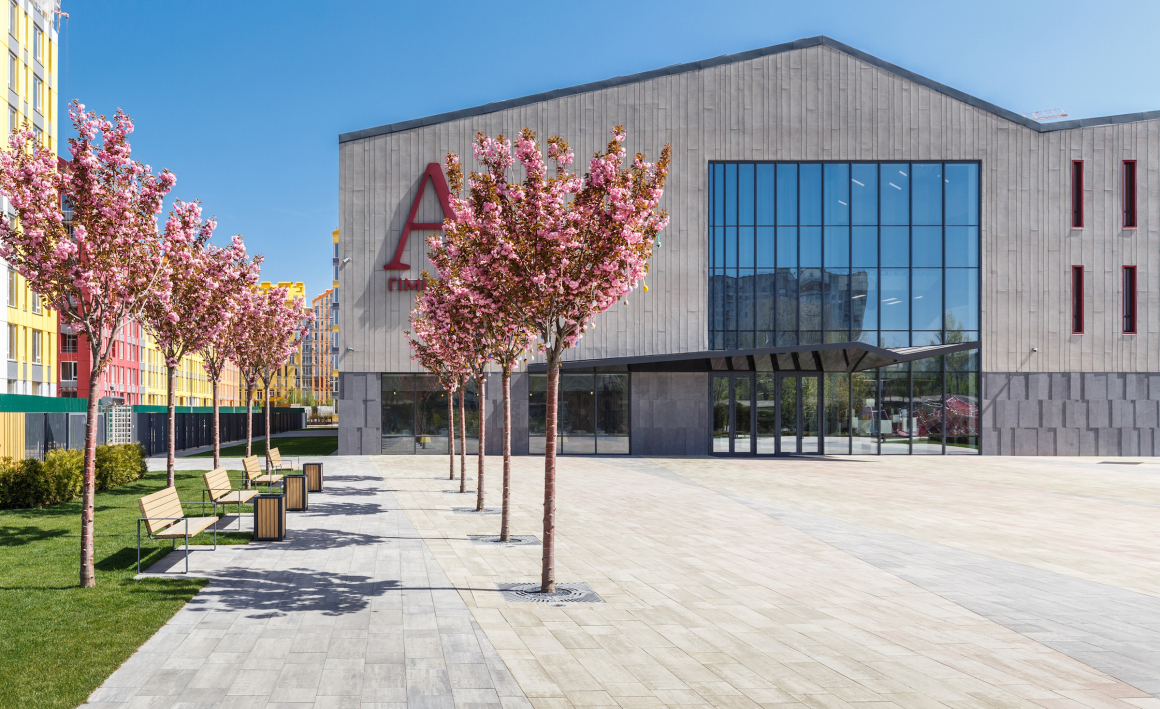
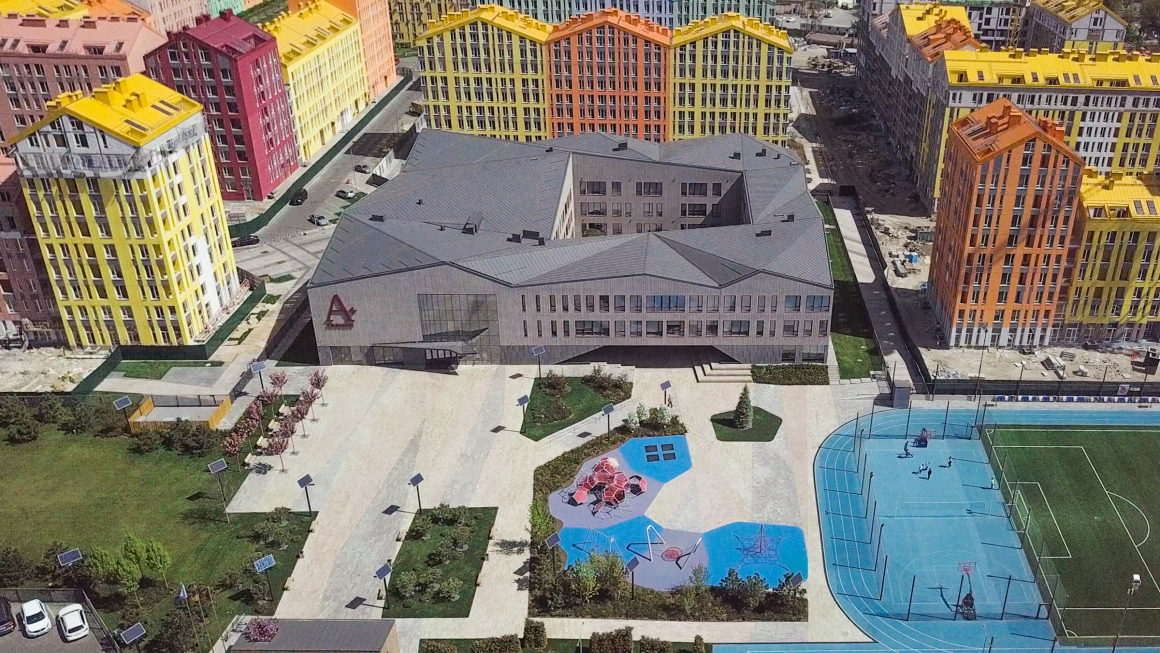

整个项目中使用了大量的涂料和铺装材料。每个区域对应特定类型的铺装,每个区域都有单独形成的瓷砖接合处,例如与草坪设计在同一水平面上的橡胶碎屑,没有使用路缘。上述特定区域是基于通过通往公园的道路上主要的人行流线方向而划分的,公园则是该居住综合体中的主要公共开放空间。住宅底层的商业和基础设施(咖啡馆、商店、办公室)都朝向公园而进行设计。
最重要的是,即使公园里有自行车道和必要的消防通道需要考虑,我们也没有采用笔直的路线设计,依然以对角的波浪路线,圆形和弯曲的小径占主导地位。一方面,它可与建筑形成对比,另一方面,缺乏严格的边界和框架会带来一种生活在自然环境中与生俱来的自由感。
In general, a large number of coating and paving options were used. Each zone corresponds to a certain type of flooring with an individually developed junction of the tiles, such as a rubber crumb, at the same level with the lawn without the use of a curb. The division into the specific areas mentioned above is predicated on the main direction of pedestrian traffic flows passing along sidewalks through pedestrian crossings on the road leading to the park as the main open public space in the residential complex “Comfort Town”. Here, on the first floors of residential buildings, premises for commercial use and infrastructure (cafes, shops, offices) were designed and oriented to the park.
It’s important to note that even in the presence of bicycle paths and the necessary fire routes on the territory of this park there are practically no straight and strict lines, but only diagonal waved directions, rounded and winding trails predominate. On the one hand, it is a contrast to a building, and on the other hand, the absence of strict boundaries and frameworks provide a sense of freedom inherent in living in a natural environment.

总而言之,这个废弃落后城区经改造后,变成了一个宜居的环境,既产生了积极的空间利用,也增加了城市的活力。
Transforming an abandoned and outdated urban area we have received a habitable environment that generates a positive use of space and increases urban vitality.
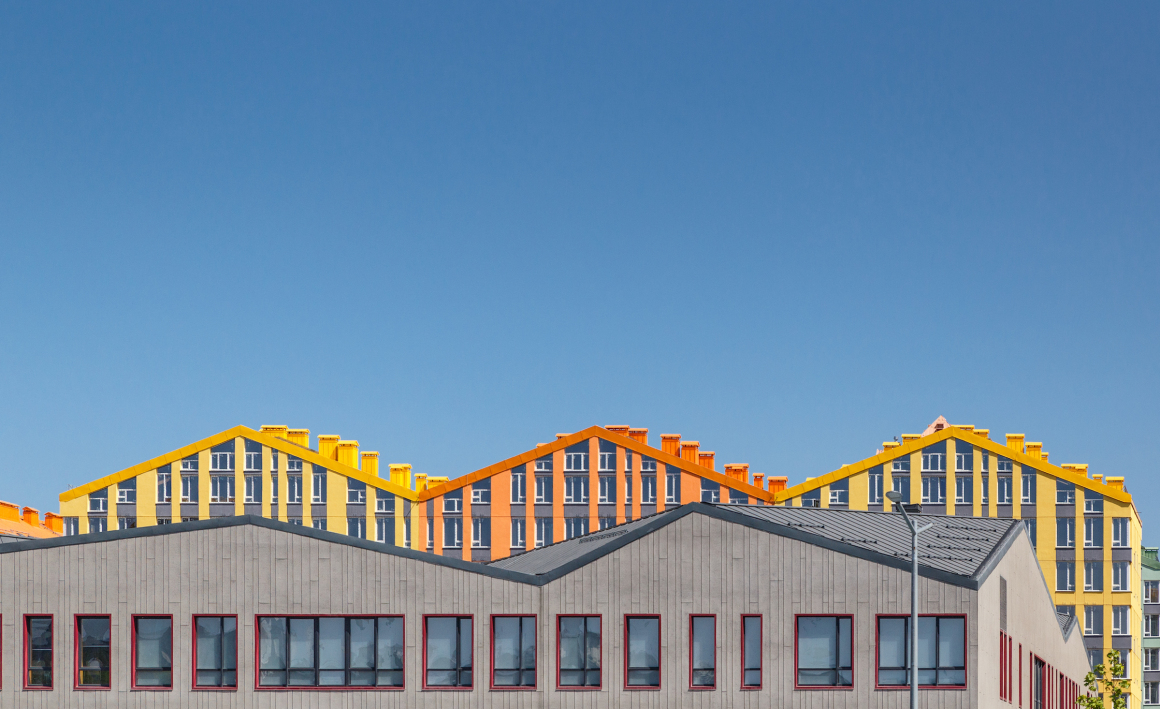
▼住宅规划总平面 Master Plan
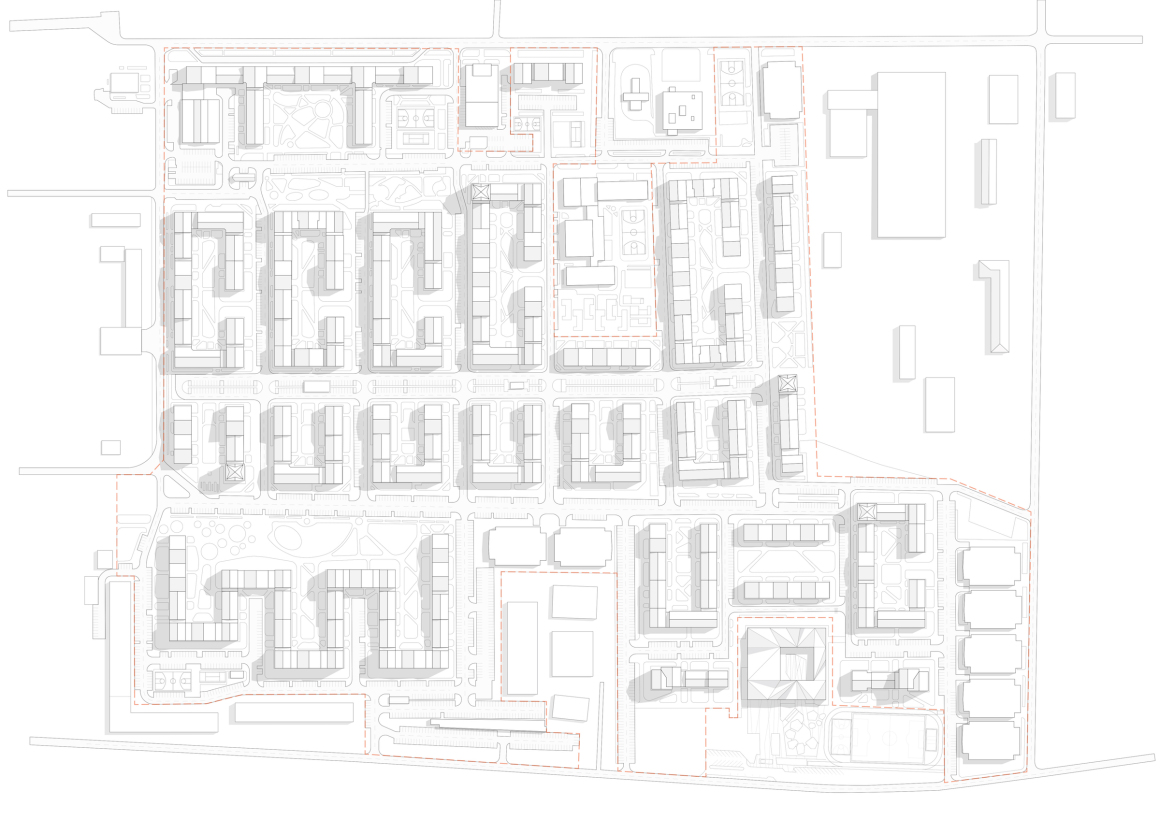
▼住宅立面 Elevation
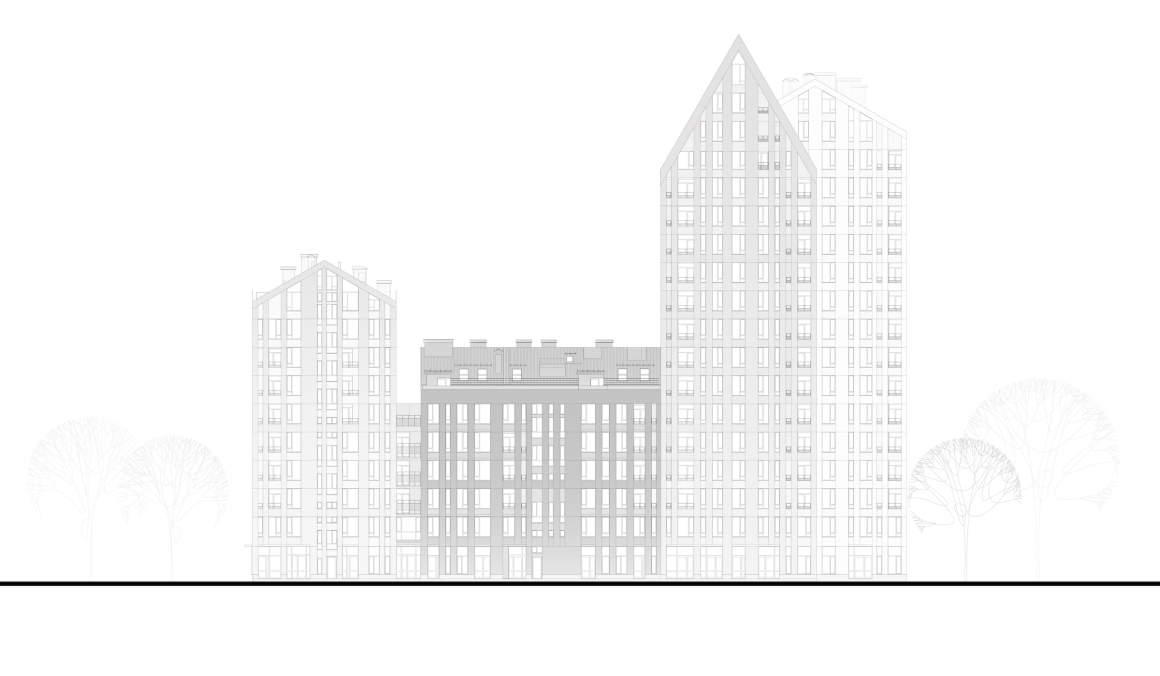
▼住宅剖面 Section

项目名称:舒适小镇
类型:住宅小区
项目周期:2009 – 2020年
总面积:51,200平方米
地点:乌克兰基辅大街4号
Project name: Comfort Town
Type: Residential complex
Timeline: 2009 – 2020
Total area: 512 200 sq.m
Location: Ukraine, Kyiv, 4 Reheneratorna St.
设计公司 Bureau: archimatika
设计主创 Lead Architects: Dmytro Vasyliev, Aleksandr Popov, Olga Alfiorova
设计团队 Design Team: Dmytro Vasyliev, Aleksandr Popov, Olga Alfiorova, O. Stolovyi, K. Romanenko, O. Lymarenko, S. Hrabar, O. Chubarov, V. Bebeshko, V. Pleshynets, Y. Zynovieva, O. Myhda, M. Morkovnyk, S. Kovalchuk, O. Hrytsak, K. Onachuk, A. Denysenko, V. Sinenko
建设 Construction firm: KAN Development
奖项和荣誉 Awards and recognitions:
2010 Housing award in the Best Residential Complex Design in Ukraine nomination
2013 Housing award
The Best Economy Class Residential Complex in Kyiv in 2013 award at the 2013 All-Ukrainian Urban and Suburban Real Estate Forum
1st class diploma in the 2014 Public Property nomination
Winner of the 2016 Choice of the Year international festival contest in the Residential Complex of the Year nomination
European Property Awards 2016-2017 in the Residential Development nomination
World Architecture Festival 2019: Finalist in nomination Housing – Completed Buildings
World Architecture Festival 2019: Use of Colour Prize
更多 Read more about: Archimatika




0 Comments