Chen + Suchart Studio, LLC:Dillon住宅采取了四合院的形式对这个住宅进行了改造和补充,该住宅位于20世纪五六十年代的一英亩马场的社区中。
Chen + Suchart Studio, LLC:The Dillon Residence takes the form of a courtyard house typology. It is a remodel and addition to an existing home situated in a 1950’s and 1960’s neighborhood comprised of one-acre horse properties.
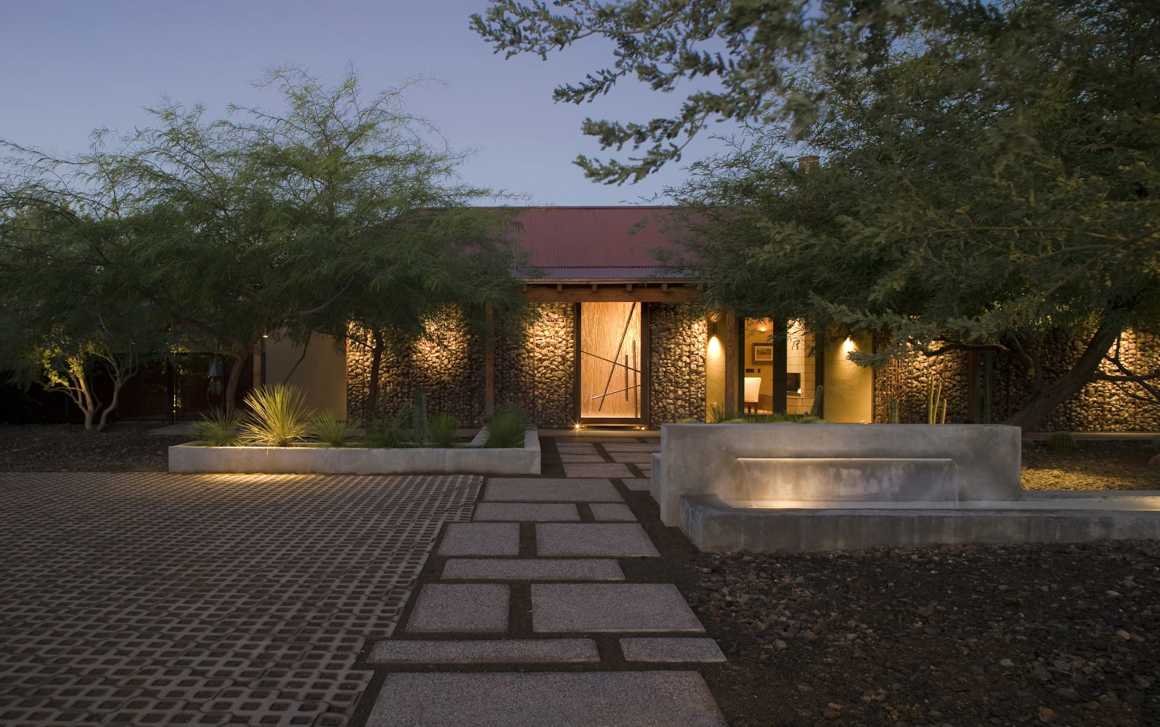
主屋保留了原来的L型,而新的独立主卧套间包围了新建的庭院,庭院的一端有一个游泳池。这个庭院作为业主日常生活的一部分,可用来促进户外活动。房子采用了现代语言进行设计,同时保留了一些客户喜欢的家庭品质。主卧套间被配置成一个单独的空间,因此建立了自己的建筑标识,不受住宅最初L型部分的语言影响。
The original L-shaped form was retained for the main house while a new separate Master Suite volume envelops a newly defined courtyard anchored by a pool on one end. This courtyard serves to promote the outdoors as part of the clients’ daily life. The language of the house takes on a modern language while retaining some of the domestic qualities enjoyed by the clients. The Master Suite is configured as a separate volume and therefore is allowed to establish its own architectural identity that is free from the language of the original L-shaped portion of the house.
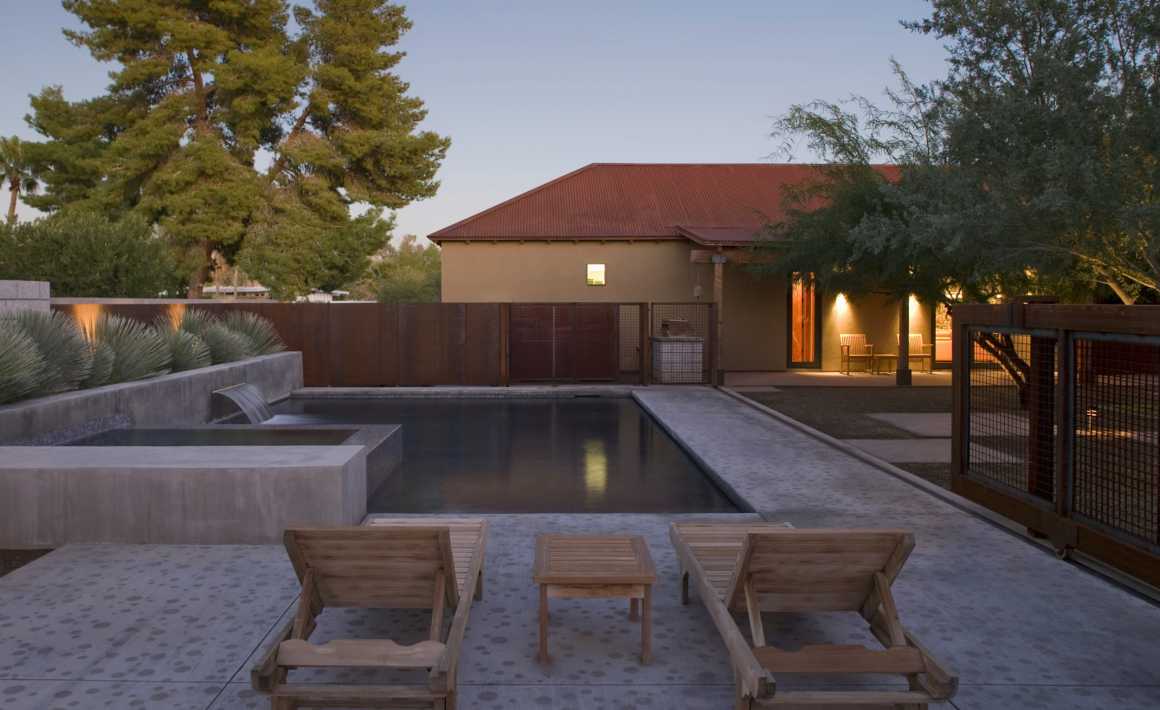
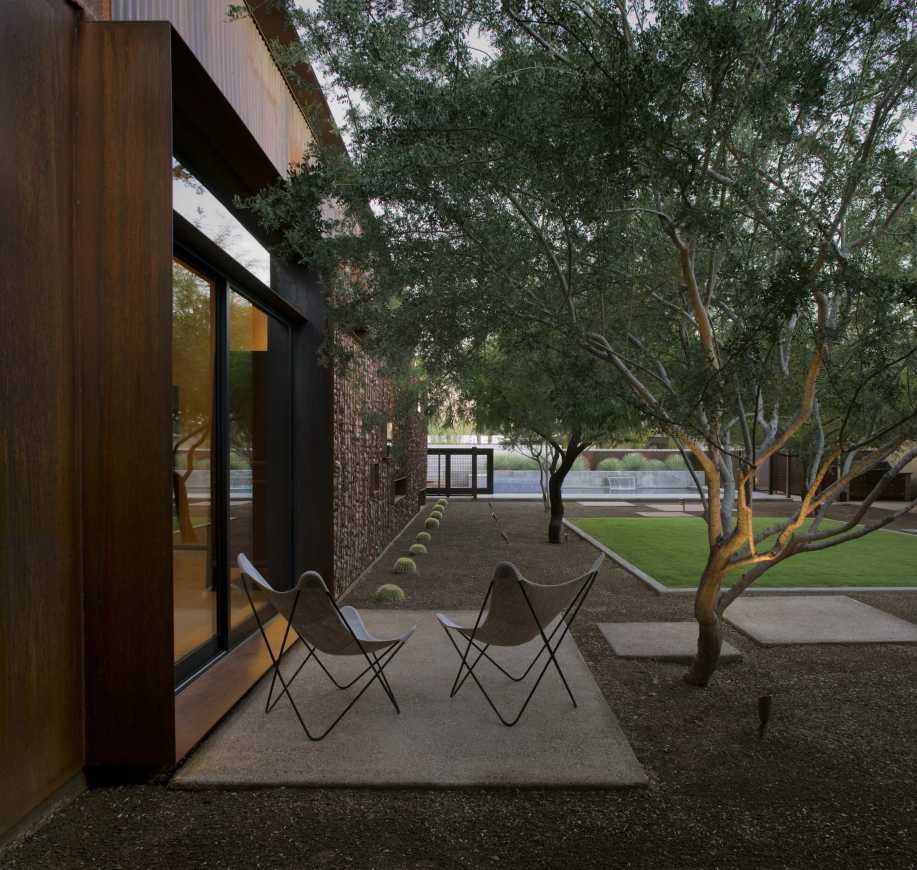
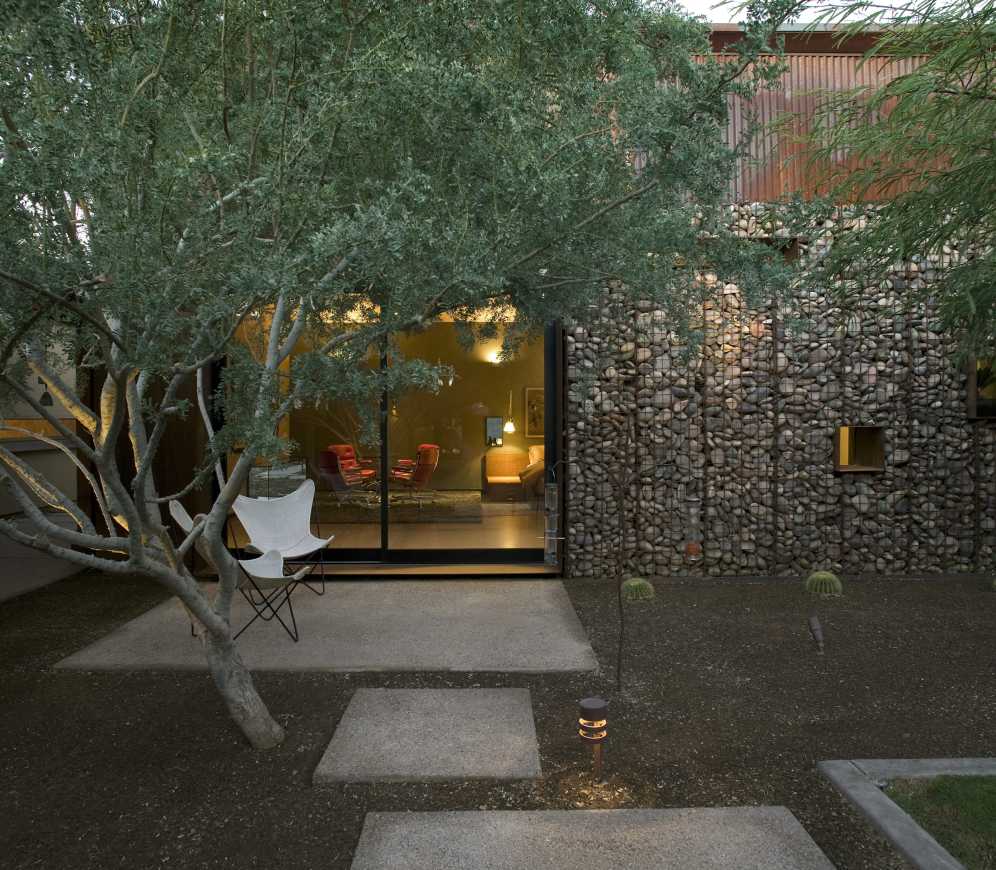
将房子最初的L形状部分屋顶生锈的波纹金属覆层的语言延伸到主套房的墙壁覆层。一个由当地盐河岩石组成的大石笼墙作为庭院空间的背景,同时建立一个加厚的墙为这个单独的体量空间提供隐私。游泳池作为一个目的地,锚定了院子的北端,大滑动门可以将泳池向庭院开放。
The language of rusted corrugated metal cladding of the roof at the original L-shaped portion of the house is extended to be the wall cladding at the Master Suite. A large gabion wall comprised of local Salt River rock serves as a backdrop to the courtyard space while establishing a thickened wall to afford privacy for this separate volume. The pool is treated as a destination that anchors the courtyard on its North end and can be opened to the courtyard by means of a large sliding gate.
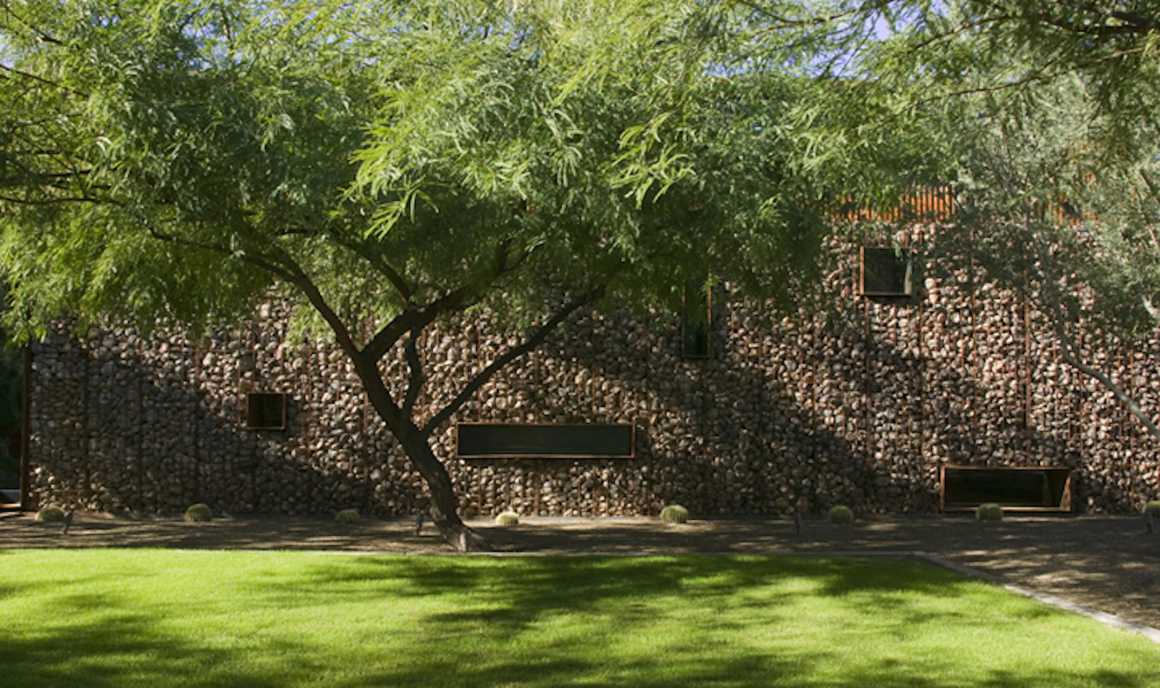
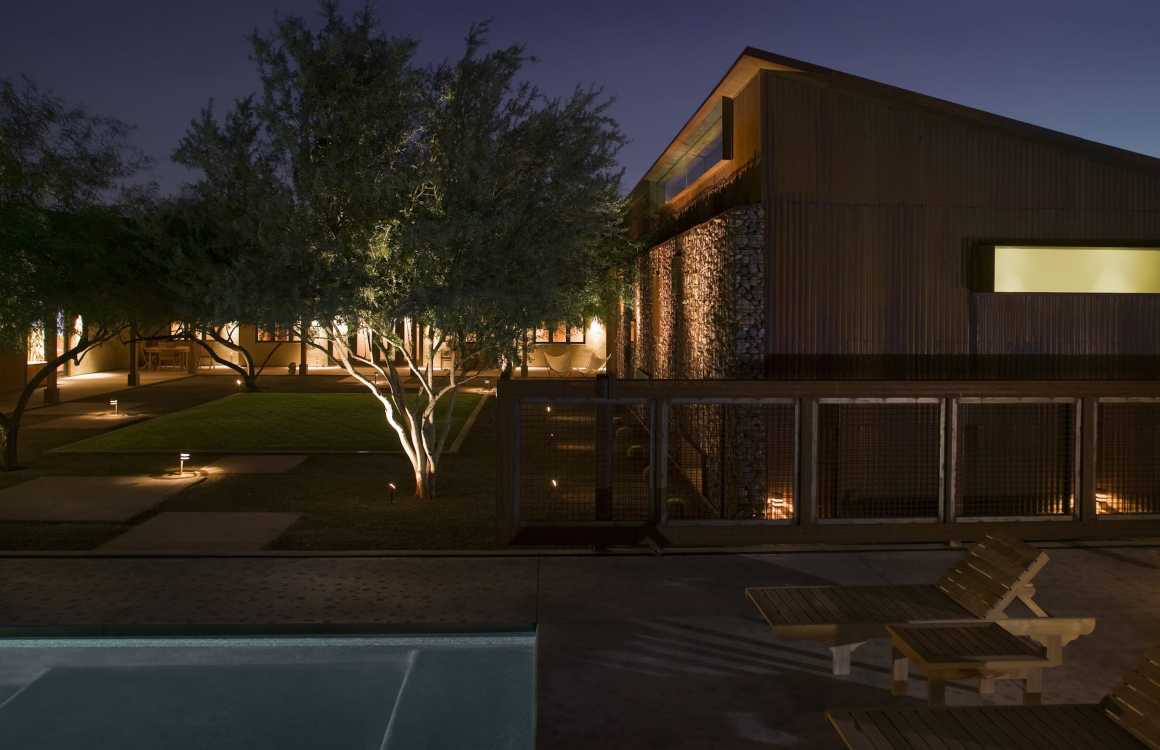
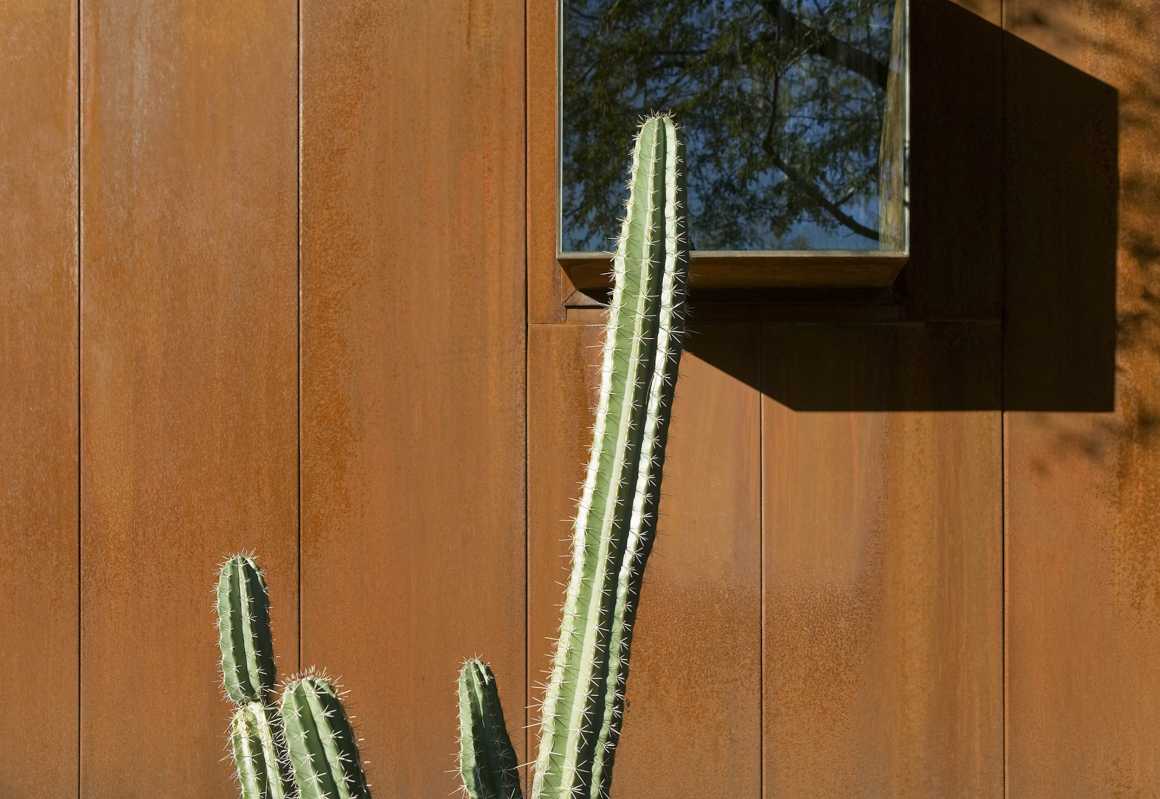
这栋房子的这一部分已经被改造成一种更现代的空间制造方式,根据这种方式,将客厅、餐厅和家庭娱乐室的规划视为一个更大的空间,最小限度地空间则由漂浮在其间的厨房空间来定义。
This portion of the house has been remodeled to take on a more modern means of space-making whereby the program of the living, dining, and family room are treated as one larger space, minimally defined by a kitchen space that floats planimetrically in between.
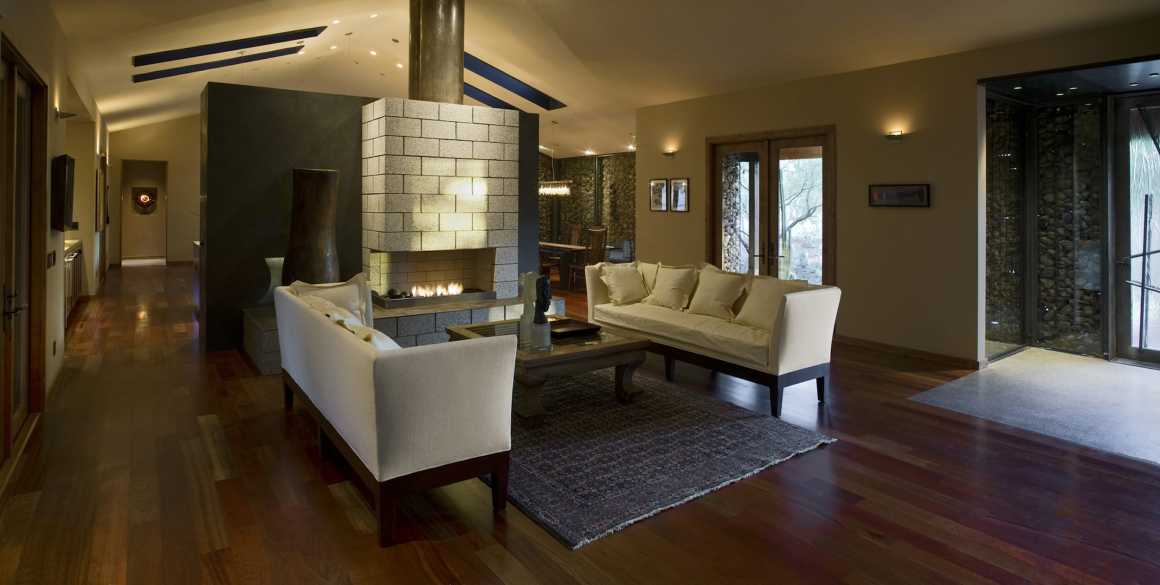
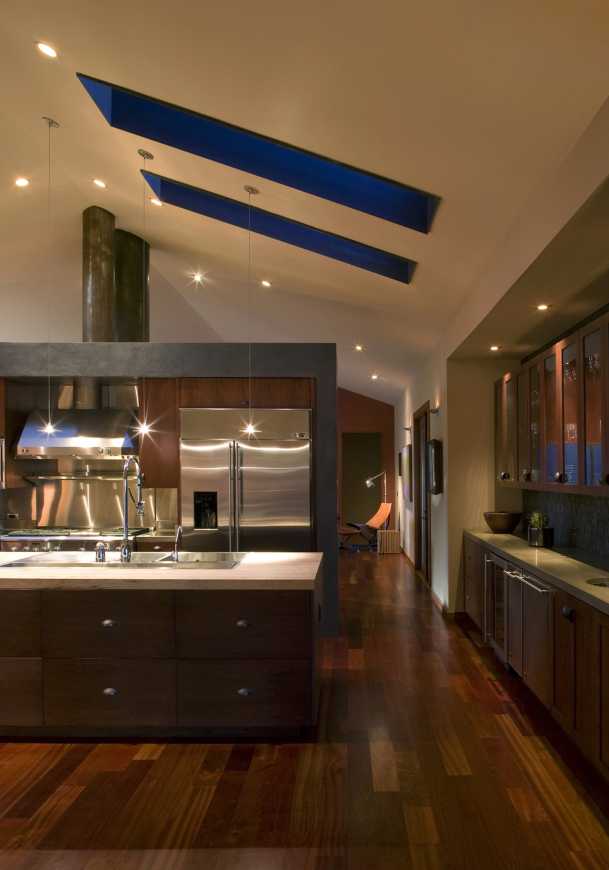
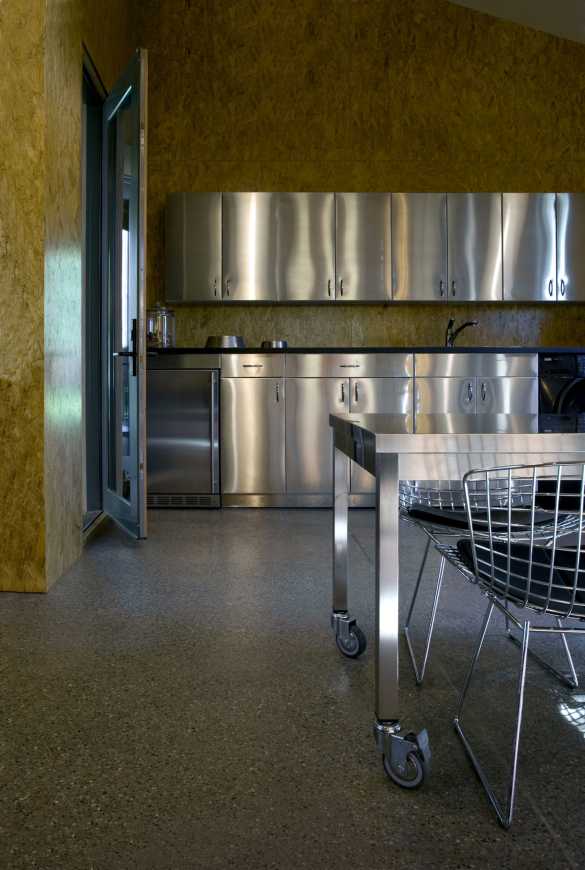
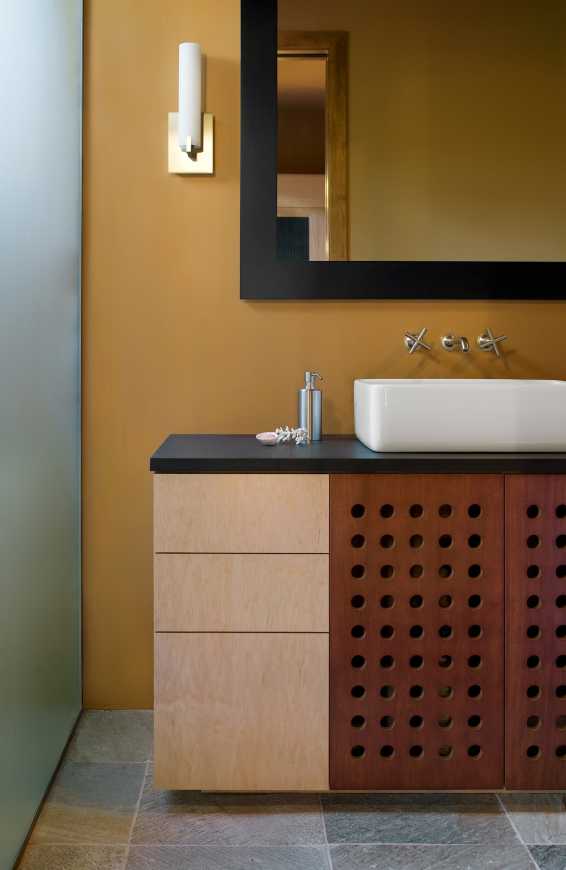 © Bill Timmerman of Timmerman Photography
© Bill Timmerman of Timmerman Photography

 © Bill Timmerman of Timmerman Photography
© Bill Timmerman of Timmerman Photography
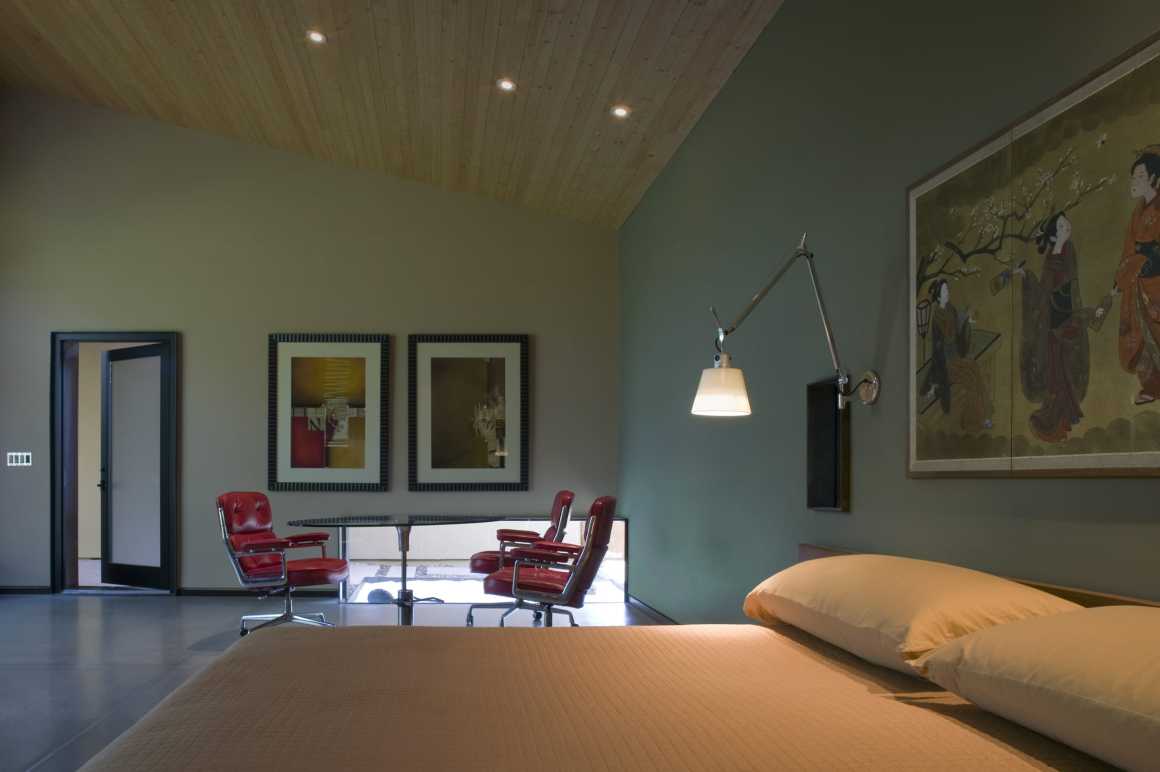
▼建筑平面图 Floor Plan
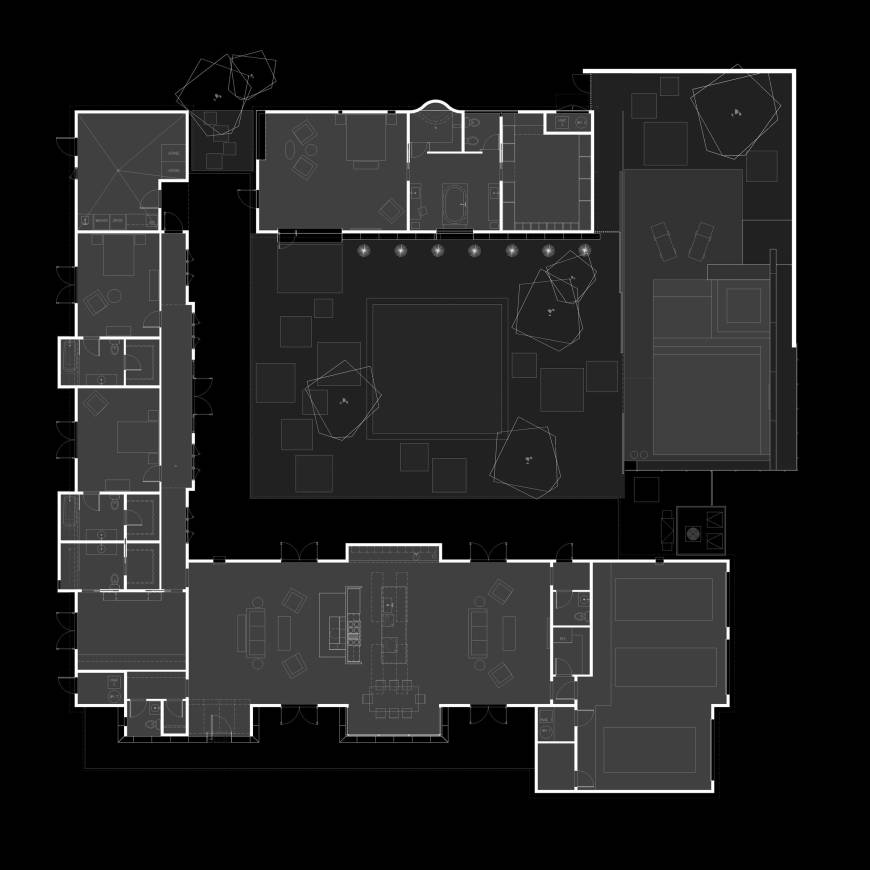
▼卧室立面图 Elevation Master Bedroom

设计师: Chen + Suchart Studio, LLC
Szu-Ping Patricia Chen Suchart and Thamarit Suchart
室内设计: Studio 4 Design, Suzanne Urban, ASID, IIDA -总监/负责人
地点: 美国亚利桑那州斯科茨代尔
结构工程: Claude V. Baker, P.E.
建设公司: Incline LLC, Kurt Holland
建筑面积: 4800平方英尺或445.93平方米
项目年份: 2004 – 2007
摄影: Timmerman摄影公司的Bill Timmerman
图形+绘图: Chen + Suchart Studio, LLC
主要材料: 抛光和地面混凝土地板,喷砂标准灰色8-8-16 CMU, CorTen金属平缝互锁外墙覆层,波纹钢屋面覆层,格宾笼墙,巴西樱桃木地板
使用的软件: AutoCAD 2005
Designers: Chen + Suchart Studio, LLC
Szu-Ping Patricia Chen Suchart and Thamarit Suchart
Interiors: Studio 4 Design, Suzanne Urban, ASID, IIDA – Director / Principal
Location: Scottsdale, Arizona, USA
Structural Engineering: Claude V. Baker, P.E.
Construction Company: Incline LLC, Kurt Holland
Construction Area: 4,800 sf or 445.93 sqm
Project Year: 2004 – 2007
Photography: Bill Timmerman of Timmerman Photography
Graphics + Drawings: Chen + Suchart Studio, LLC
Major Materials: Polished and ground concrete floors, Sand-blasted Standard Grey 8-8-16 CMU, CorTen metal flat seam interlocked exterior wall cladding, Corrugated steel roof cladding, Gabion Walls, Brazilian Cherry Wood Floors
Software used: AutoCAD 2005
更多 Read more about: Chen + Suchart Studio,LLC




0 Comments