本文由ONG&ONG授权mooool发表,欢迎转发,禁止以mooool编辑版本转载。
Thank ONG&ONG for authorizing the publication of the project on mooool, Text description provided by ONG&ONG.
ONG&ONG:Grandezza位于平静祥和的Eco Sanctuary小镇,是一个充满度假氛围的城市避风港,由一充满现代感和奢华感的住房单元组成
ONG&ONG:Conceptualised as a resort-style urban haven in the serene township of Eco Sanctuary, Grandezza comprises a cluster of housing units characterised by contemporary design aesthetics and touches of luxury. The homes are available in different land lot sizes to accommodate the varying lifestyle demands of a diverse community.
该社区的开发基于豪华度假生活的概念,符合客户的愿景和需求。从社区入口就可以感受到宏伟的氛围。进入社区之后,迎接居民的是一个带有喷泉的特色环岛,随后是位于中轴线上的特色凉亭。
The development is predicated on the concept of luxury resort living aligned to the vision and brief of the client, enveloping residents and visitors in a sense of grandeur from the entrance onwards – a threshold marked by a majestic gateway structure leading into the residential enclave. Upon entry, residents will be greeted by a feature roundabout with a fountain, followed by a feature pavilion sited on the estate’s central axis.
▼入口夜景 Gateway night view
该项目的主要挑战是平衡好私密性和社交活动。景观绿地以草坪和花园的形式遍布整个社区,装饰着水景和形状各异的树木,鼓励居民欣赏郁郁葱葱的景色,并在散步时进行社交活动。
The major challenge involved incorporating a balance between privacy and social interaction. Landscaped green turfs abound across the development in the form of lawns and gardens, adorned with water features and sculpted trees encouraged residents to appreciate lush views, and socialize during walks.
景观亮点是位于社区核心的风景如画的中央公园,以及会所俱乐部,公园中充满了立体主义元素,以营造度假胜地的氛围。会所内的设施包括30米长的游泳池、木制观景平台和抬高的健身房,为居民娱乐和社区活动提供了空间。
A highlight parcel of greenery within the development is the picturesque central park, positioned as the nucleus of the community alongside the centralised clubhouse, designed with elegant cubism-inspired elements to emulate the ambience of an exclusive resort. Among the facilities within the clubhouse are a 30-metre swimming pool jacuzzi, a timber viewing deck and an elevated gym, providing an avenue for recreation and community events.
▼俱乐部夜景 Clubhouse night view
庞大的社区被划分为小块的住宅群,以促进更紧密的邻里关系。这些住宅群由景观网络和主干道连接,景观道路从主干道向外辐射,以满足居民的无障碍需求。68英亩的低密度住宅区由100个别墅单元和160个半独立式住宅单元组成,建筑面积从2903平方英尺到6075平方英尺不等。30英尺长的线性花园沿着房屋的后部延伸,既可以作为慢跑小道,也为儿童玩耍提供了安全区域。住宅不仅根据场地的轮廓自然分布,而且在朝向上也避免阳光直射,减少不必要的热量获得。
The sprawling development is divided into smaller clusters of homes to foster closer neighbourhood ties; these clusters are connected by a network of green pathways and the main spine, from which smaller roads radiate to serve the residents’ accessibility needs. This 68-acre low-density residential estate consists of 100 units of bungalows and 160 units of semi-detached houses ranging from built-up area of 2,903 sqft to 6075 sqft.30-foot linear garden extends along the rear of the houses, creating a conducive and safe area for children to play besides functioning as a jogging trail. The homes are not only strategically arranged according to the organic contours of the site, but are also orientated to mitigate direct exposure to sunlight, reducing unnecessary heat gain.
▼平面图 Plan
▼景观道路 Landscape path
住宅外观十分现代化,配色温暖柔和,形体方正简约,并配有高质量的饰面,在保持功能的同时又不乏精致。百叶窗安装在临街阳台的立面上,以保护居民的隐私,同时不影响欣赏风景。百叶窗和甲板空间中使用的都是可回收的复合木材材料,落实了可持续发展的精神。此外,空间还被优化处理以促进自然通风。
The homes are designed with a contemporary outlook, combining a warm, muted colour scheme, an orthogonal form and quality finishes to evoke sophistication and refinement whilst maintaining functionality. Composite wood shutters are installed on the façade of the street-facing balconies to preserve the privacy of the residents without compromising on scenic views of the landscaped environment. Moreover, the spaces are optimised to facilitate natural ventilation. Eco-friendly features are also incorporated into the development, such as the use of recyclable composite wood material in the louvres and deck spaces, staying true to the development’s ethos of sustainable architecture.
该项目还是马来西亚第一个提供现场医疗保健和健康服务的住宅开发项目,居住在这儿的居民能够享受Eco Sanctuary CareHub的医疗保健设施,这里有护士提供全天24小时的医疗服务。这个创新提高了各个年龄段居民的生活质量。
The inhabitants of Grandezza homes also benefit from Eco Sanctuary CareHub, an innovative healthcare facility to enhance quality of life for residents of all ages. Notably, Eco Sanctuary is the first housing development in Malaysia to offer on-site healthcare and wellness services. The healthcare hub provides 24/7 healthcare access with the support of a qualified nurse.
项目名称:Grandezza
地址:马来西亚
面积:70公顷
完成时间:2019年11月
设计公司:ONG&ONG
设计团队:Tan Kee Keat, Diego Molina, Ismed Chayadie Che Din, Phang Shouk Yan, Saiful Azri Mohd Husain
客户:EcoWorld
摄影:ONG&ONG
Project name: Grandezza
Location: Mukim Tanjung Dua Belas, Daerah Kuala Langat, Selangor Darul Ehsan, Malaysia
Size: 70ha
Completion date: November 2019
Architecture: ONG&ONG
Team members: Tan Kee Keat, Diego Molina, Ismed Chayadie Che Din, Phang Shouk Yan and Saiful Azri Mohd Husain
Client: EcoWorld
Photography Credits: ONG&ONG
更多 Read more about: ONG&ONG


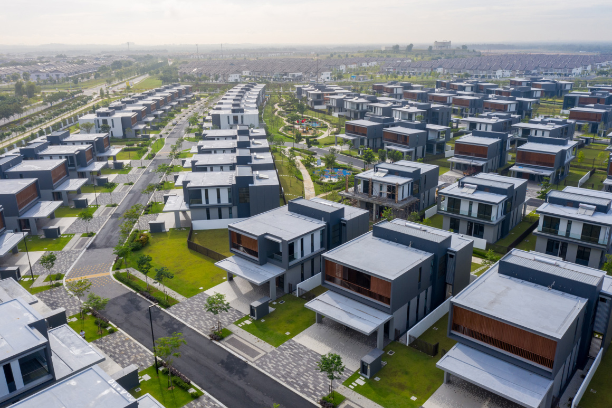
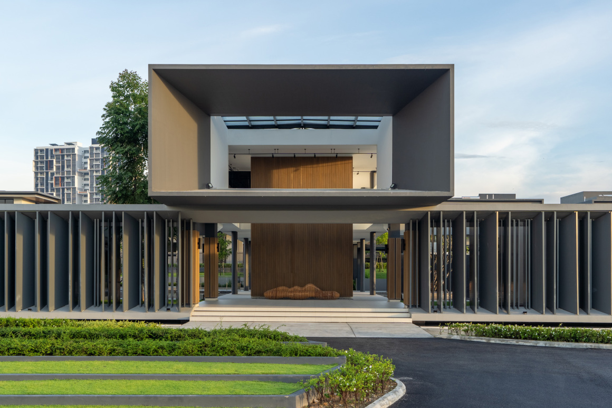
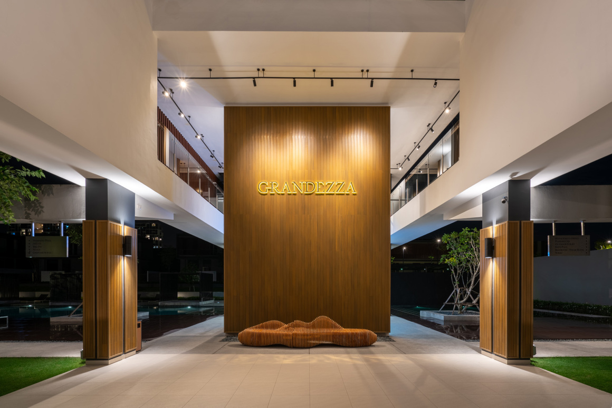
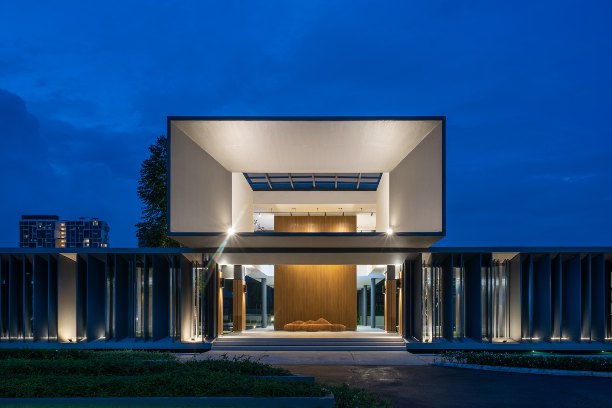
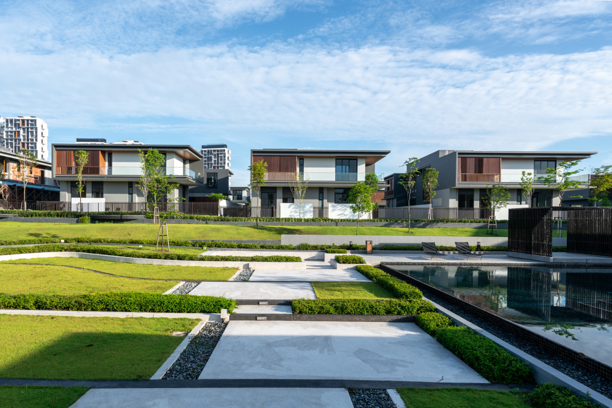
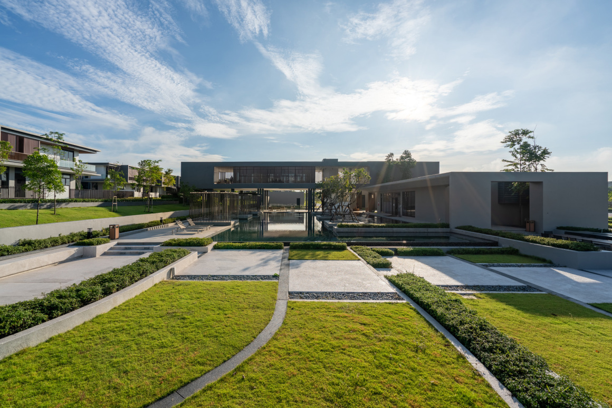
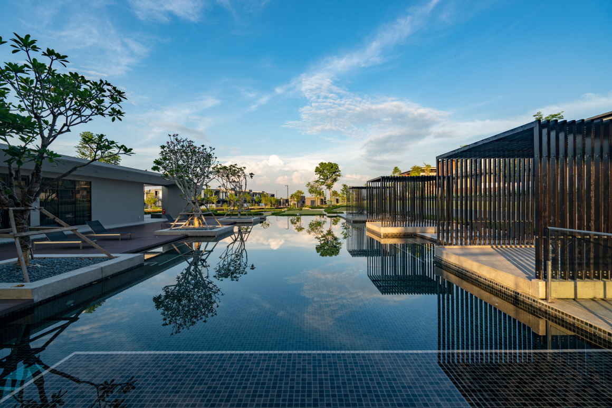
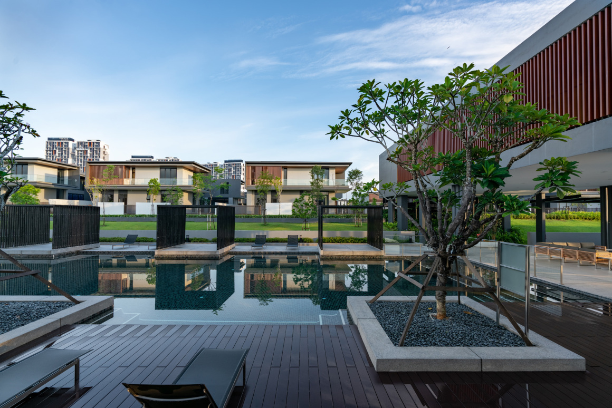
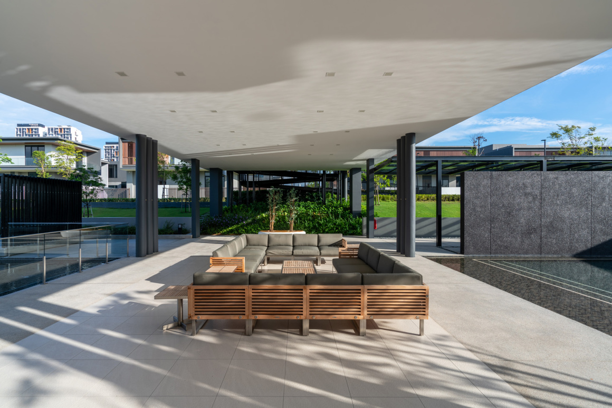
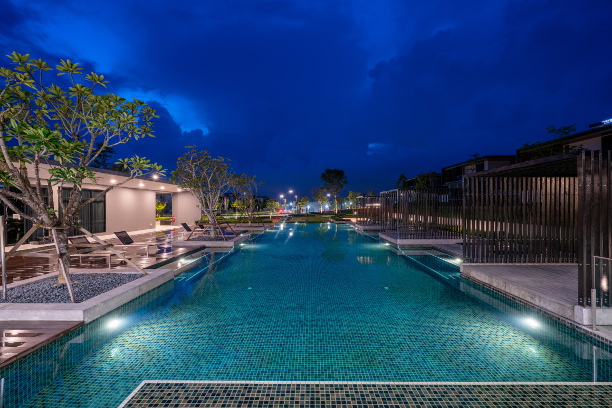
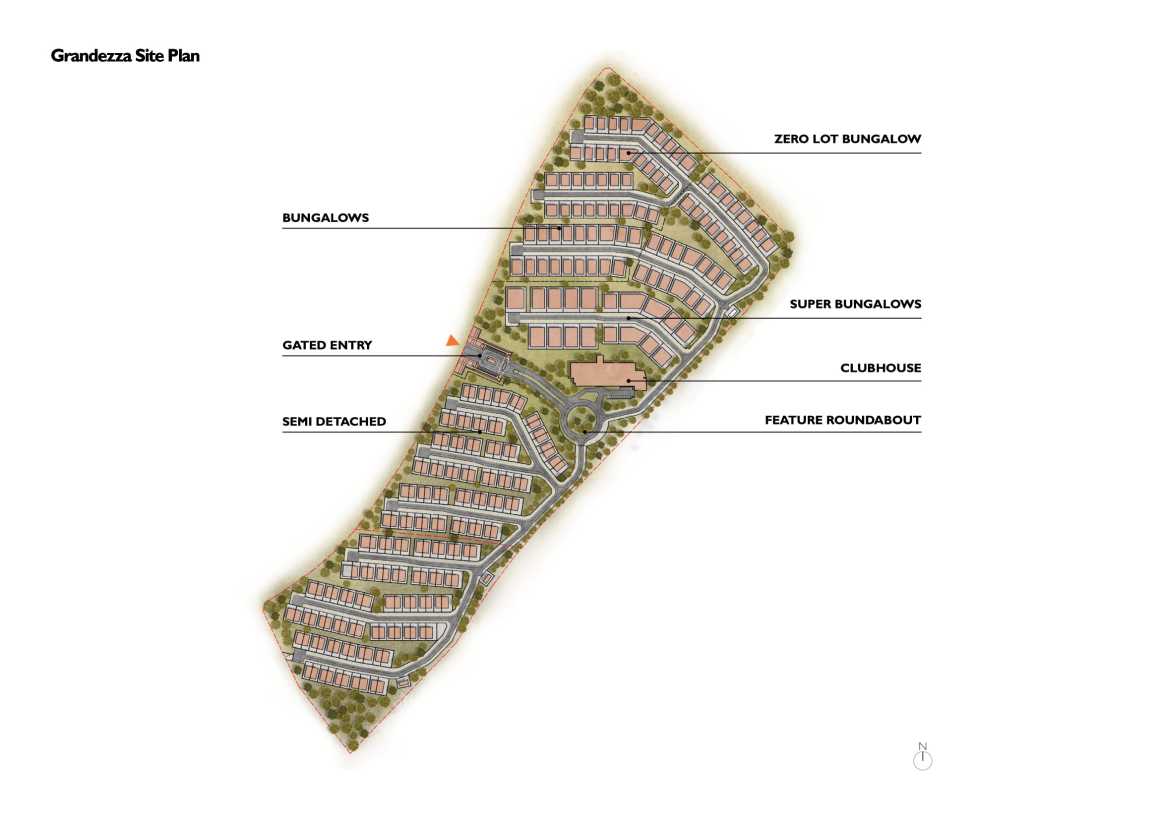
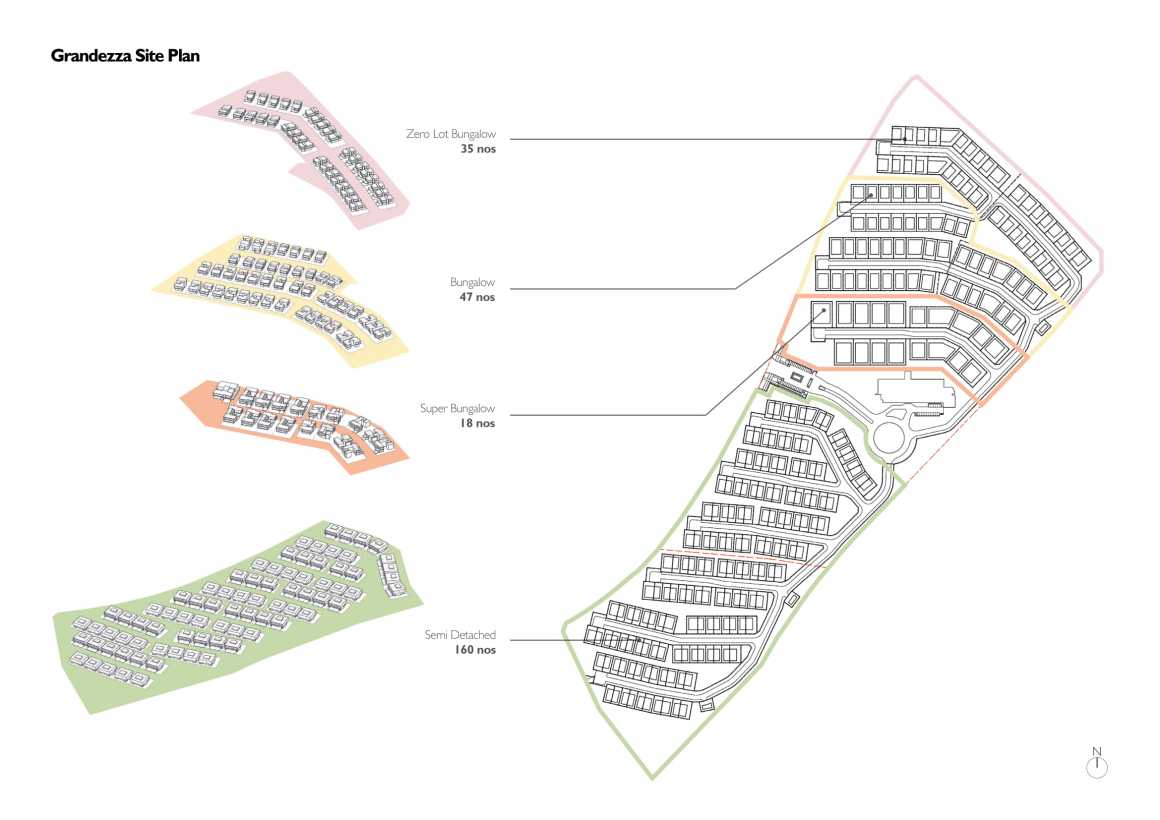
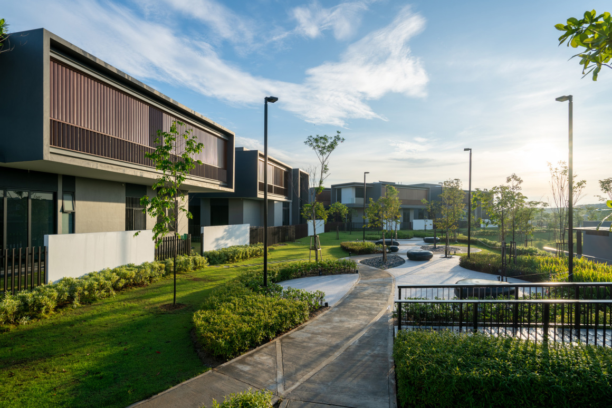

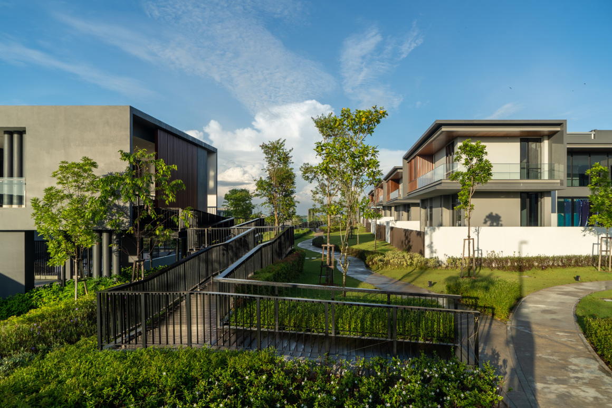
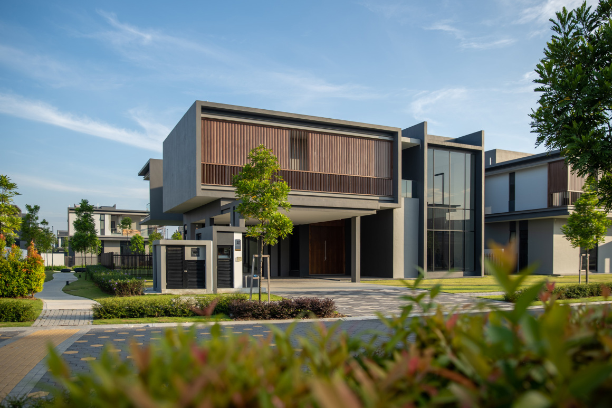
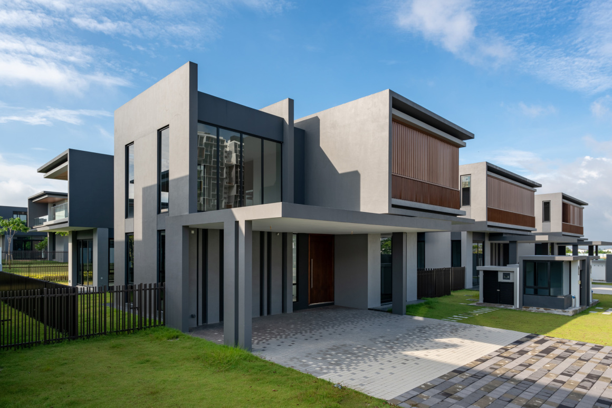
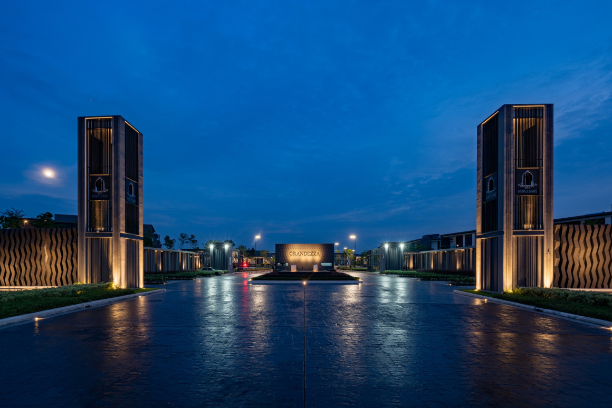


0 Comments