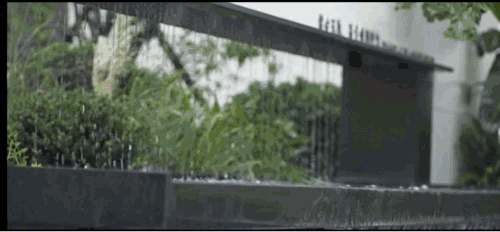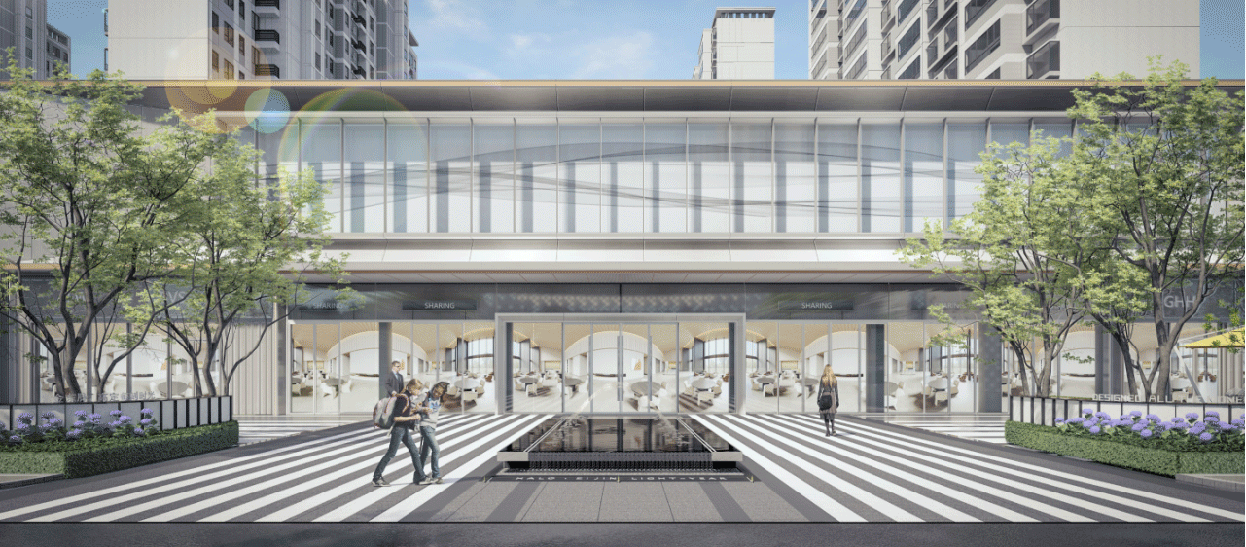本文由 云翾景观 授权mooool发表,欢迎转发,禁止以mooool编辑版本转载。
Thanks Yunxuan Design for authorizing the publication of the project on mooool, Text description provided by Yunxuan Design.
云翾景观:泉水总是向河水汇流,河水又汇入海中,天宇的轻风永远融有,一种甜蜜的感情,世上哪有什么孤零零,万物由于自然律,都必融汇于一种精神。——雪莱
Yunxuan Design: The fountains mingle with the river, And the rivers with the ocean, The winds of heaven mix for ever, With a sweet emotion, Nothing in the world is single, All things by a law divine, In one another’s being mingle. ——Percy Bysshe Shelley
PART ONE /溯源 The source
项目位于位于南京市江宁区麒麟片区金马路以北、经二路以西,享有紫金山以东,万亩林海的自然绿意。这里有着繁华醇熟的人居环境,同时也兼具着山、湖泊等丰厚的自然资。片区内年轻高知人群荟萃,拥有仙林大学城内的高知学府和产业科研机构。客户定位为寻求改善的青年群体,为高知家庭提供专属的置业选择。
The project is located in the north of Jinma Road and the west of Jinger Road in Qilin Area, Jiangning District, Nanjing City, with the natural greenery of ten thousand mu of forest to the east of Zijin Mountain. There is prosperous and complete living environment, as well as rich natural resources such as mountains and lakes. There are a large amount of young and highly educated people in this area, with colleges and universities and industrial research institutions in Xianlin College Town. Young people who are seeking improvement are targeted as customer group, and also providing exclusive house purchasing options for highly-educated families.
▽项目区位 Project location
设计从场地定位:希望为新生代提供一个现代、精致、自然的归家居所,在繁华喧闹中,营造出一方静谧、雅致、诗意的土地,依借紫金山, 延续场地的自然资源,打造隐于市、归于静的心灵花园。
The design is based on the site orientation: Provide a modern, exquisite and natural home for the new generation, create a tranquil, elegant and poetic land in the hustle and bustle city. To extend the natural resources of the site by taking advantage of Zijin Mountain to create a hidden and quiet spirit garden.
▽项目鸟瞰 Aerial view (项目交付后具体经营品牌、业态、期限等由经营者自行决定 The specific business brand, business type and operation period shall be determined by the operator after the project has been delivered.)


PART TWO / 布局 Layout
设计思考 Design Thinking:
项目位于区域内道路末端,人流抵达路线长,如何提前让客户感受项目的存在与品质,并产生连续的 体验?
前场几乎均为停车场及车行道,景观发挥空间有限;如何提升展示时的商业氛围?
入口建筑二层面宽约48M,主入口开口宽度约12M,进深约12.35M,开口和进深有限,景观很难形成与建筑体量相对应的空间气势。
The project is located at the end of the road, in the case of the long pedestrian flow line, how to make sure the customers would feel the existence and quality of the project in advance and keep the space experience uninterrupted?
The front space is almost parking lots and roadways, with limited space for landscape design; And how to improve the business atmosphere during the display period?
The width of the second floor of the entrance building is about 48m, the main entrance opening is about 12m, and the depth of it is about 12.35m. The opening and depth are limited, the landscape is not easy to form a spatial imagery corresponding to the volume of the architecture.
▽设计分析 Design analysis
在新生代消费者不断崛起的今天,消费需求也从满足物质需求向满足社交需求和精神需求升级。在上述种种条件下,设计一个新“森林”风格的共享体验式街区,成为本案的不二选择。
“盒子街区化、街区自然化”是未来商业发展的趋势,把自然融入街区,在满足停车场及车行道条件的基础上,尽可能穿插植物绿化空间,打破建筑及市政道路形成的狭长单调的空间形态,注重消费者的漫步体验。单一乔木树种的运用创造了良好的视觉连续性,而丰富的地被配置形式,又为街区带来了色彩季相的变化,让步行体验变得更加丰富多样。
新生代喜欢的商业街区是什么样的?对此的定义层出不穷,它或许是新潮、轻奢、艺术、精致的,亦或是快闪或是网红的。我们理解新时代语境下的商业街区,是全时健康、高绿量的,让空间场地回归到自然。艺术结合自然、空间归于自然、时间致敬自然、体验结合自然,在自然中演绎体验感、仪式感、互动性、场所感。
With the rising of new generation of consumers, the demand for consumption has also upgraded from meeting material needs to social and spiritual needs. In the above conditions, a new “forest” style shared experiential block becomes the best choice for this case.
“Box blocks and blocks naturalization” is the trend of future commercial development, integrating nature into the block. Insert greening space as far as possible to break the narrow and monotonous space form that created by buildings and municipal roads on the basis of meeting the conditions of parking lot and roadway, and pay attention to the walking experience of consumers. In terms of planting, the use of the single-species creates a good visual continuity. The rich ground cover configuration forms also bring seasonal changes to the block, making the walking experience more diversified.
What kind of commercial blocks does the new generation prefer? The definition of it emerges in endlessly. It may be trendy, luxurious, artistic, exquisite, pop-up or popular things online. We think that the commercial block in the context of the new era is all-time healthy and high green quantity, to return the space to nature. Art combines with nature, space returns to nature, time pays a tribute to nature, experience combines with nature, deducing the sense of experience, ritual, interaction and place in nature.
▽示范区前场生活小剧场 Little theater of life
在场地的空间上,我们希望在日常的生活情境中融入多种社交形态,穿插创造不同大小尺度的空间设计,探讨新时代中,人与人之间在现实世界里的距离,以及人们「坐下来」的另一种方式。在这里,可以自由地「一人小憩」,也可以可以享受「多人相聚」的欢乐。
通过强序列渐变感的铺装+水景互动装置的沉浸式商业潮街,能带来人气缤纷的商业界面,留出一定的局部街角林下休憩空间,赋予新时代自然生态商业模式的新主张,给予商业街无限可能。
We hope to integrate a variety of social communication forms into the daily life, intersperse and create space of different scales, and explore the distance between people in this real world in a new era, as well as another way for people to “sit down”. Here you can self-relaxation freely or enjoy the happiness of getting together.
With the strong sequence and gradation of pavement+waterscape interactive installation that designed in the immersive commercial street, it brings a colorful and popular business interface. A certain part of the street corner is retained for the use of resting under the tree, and give a new idea of the natural ecological business model for the new era. There are infinite possibilities to the commercial street.
▽入口方案演变过程 Evolution of entrance scheme
在与甲方进行多轮沟通并经过不同形态方案比选之后,方案入口由最初的两侧对称围合形式演变到现在开放简洁的形态,设计希望结合现代通透的建筑形式,尽可能拉长景观的展开面,运用极简艺术中序列、重复的设计手法,创造层层递进的空间关系。
The entrance scheme has updated from the original symmetrical enclosure form on both sides to the current open and simple form after several rounds of communication with client and comparison of different schemes. The design combines the modern and permeable architectural form, extends the expansion of the landscape as far as possible, creates a progressively spatial relationship by using the sequential and repetitive design techniques in the minimalist art.
▽展示区前场效果图 Rendering of the front space
PART THREE / 呈现 The show
往前走,树影斑驳,花树芳香,步步向自然迈进,两侧的迎宾跳泉在空中勾勒出一道道自然的曲线,在一片树影婆娑中熠熠生辉。
Walking forward, there are the lush, mottled shade and fragrant flowers and trees, and walk into the nature step by step. The welcome fountains on both sides outline a natural curve in the air, sparkling in the mottled shades of trees.




当夜幕降临、华灯初上,社区的夜生活刚刚开始,高颜值的装修、文艺浪漫的环境,吸引人们坐下来,喝喝茶、聊聊天。室内外空间在流光溢彩中各自延伸、交错相融,给人们带来视觉的冲击力与不期而遇的惊喜。
When night falls and the lights are lit, the night life of the community had just started. The beautiful decoration and romantic environment attract people to sit down, drink tea and talk. The exterior and interior spaces extend and blend with each other in the flowing light, bringing a visual impact and unexpected surprises.
▽静怡的夜景氛围感 Quiet and pleasant night atmosphere




时光漫语——精致丨质感 Ramble of time——Exquisite | Texture
生活需要时光去解读,光影的感受需要空间载体,在实景示范区后场的设计上,我们希望通过拉近生活与自然的距离,激发潜意识深处的生活热情。树木的光影变化,让归家的道路充满温暖惬意。忽而豁然开朗,柔软的阳光草坪,像“停顿”的时间,穿梭树林中忘记城市繁华带来的喧闹,提醒自己慢下来,用心感受步移景异的绿意。
Life needs time to interpret, and the feeling of light and shadow needs spatial carrier. In the design of the backcourt of the demonstration area, we expect to motivate the passion of life in the deep subconscious by shorten the distance between life and nature. The changing light and shade of trees make the way home warm and pleasant. It is suddenly enlightened, the soft sunshine lawn is like a “pause” time. Traverse from tree to tree and forget the noise in the city, remind yourself to slow down and feel the greenery with your heart.
▽示范区后场生活小剧场 Demonstration area back field life theater
▽后场景墙水景 Rear scene wall water feature (此处廊架仅为临时搭建看房通道,实际交付无 The pergola access here is only for seeing the house temporarily, but not for actual delivery.)



流水潺潺折射着光斑,打造优雅自然的礼仪归家体验,让光影与静谧在此相遇。如梦似幻的水帘结合景墙上的镂空处理丰富了空间的层次感,让自然在空间之中彼此渗透、流淌。一方流水,让时光缓缓流下,静享生活的美好。
The rippling stream refracts the light spot, creating an elegant and natural formal home-coming experience, light and shadow meet with tranquility here. The dreamlike water curtain combines with the hollowed-out treatment on the feature wall has enriched the sense of space layer, allow nature to permeate and flow in the space. A place with flowing water makes time go more slowly, to enjoy the wonderful of life softly.
▽镂空的景墙水帘丰富空间层次 The hollowed out landscape wall curtain enriches the space hierarchy




自然之声 The voice of nature
诗和远方在流水的涟漪中层层散开,是对空间的回应,亦是对自然的谱写。设计在光影与虚实之间,呈现艺术美学与空间精神并呈的意境体验。
Poetry and distance spread out in the ripples of water, which is a response to space and also a composition of nature. The design presents the conception experience of art aesthetics and space spirit between light & shadow and virtual & reality.
▽艺术的美学与诗意的空间意境 Artistic aesthetics and poetic spatial conception



静谧花园——自然丨生态 Tranquil garden——Nature | Ecology
空间设计以温馨舒适、休闲放松为要旨,营造一种惬意自然的空间氛围。柔和的阳光倾泻而下,在树影婆娑间,听虫鸣鸟叫,独得繁华间的一片宁静,人们可以在此随意地逗留,自由地沟通或阅读图书。
The space design takes warmth and comfort, leisure and relaxation as the main purpose, to create a comfortable and natural space atmosphere. The soft sunshine pours down, listen to the chirping of insects and birds around the mottled shades of trees, and enjoy the tranquility in the bustling city. People can stay here casually, communicate freely or read books.
▽静谧花园鸟瞰 An aerial view of the Serenity Garden

▽温馨舒适、休闲放松的空间场所 Warm and comfortable space for leisure and relaxation


▽惬意自然的花园 A pleasant and natural garden



设计去除多余非必要的空间形式,为空间赋予更多的精神内涵,以浅色调为基底,渲染空间的品质格调,让绿植在阳光下显得更为生机与柔和,自然的气韵在此间静谧地生长。
The design removes unnecessary space forms and gives more spiritual connotation. The quality and style of the space is rendered on the basis of the light color, making the green plants more vigorous and soft under the sun, the natural artistic conception grows quietly here.
▽傍晚时分的场地氛围 The atmosphere of the site in the evening
自然每天都展现一个不同的方面。景观是住宅景观中展开的故事线引介着诸如光、风和雨这些自然现象,而使用者正在空间中发生着、叙述着各种各样的故事。
Nature is diverse everyday, landscape is a story line that developed in the residential landscape, it introduces natural phenomena such as light, wind and rain, while there’re many of stories taking place and narrating around the users in the space.
▽舒适静谧的园区夜景 Comfortable and quiet night view of the park




后记 Postscript
设计师从植物落位、体量、形态甚至到每棵树的倾斜角度、最佳观赏面等都在模型里经过了仔细斟酌,进行了超乎寻常的极致细节把控。以细腻思考和情感投入来营造“森系”植物空间意境。
选苗心得:1.同一树种成片种植最好在同一片苗圃里面选择。2.在选的时候就考虑到苗木的摆放,重点区域苗木需现场看苗确认后在模型里仔细推敲。3.注意性价比,高度、冠幅够,杆适合就好,即使是偏冠的苗木,只要合理搭配也能营造出一个舒服的空间。
Designer has carefully considered the placement, volume, shape and even the tilt angle of each tree and the best viewing direction in the use of model, and has carried out extraordinary detail control. Create a “forest style” plant space artistic conception with exquisite thinking and emotional input.
Experience on seedling selection: 1. It is best to select tree species in the same nursery for same species planting in a piece. 2. The placement of seedlings should be taken into consideration when selecting, the one which is in key area should be carefully considered in the model after being confirmed by on-site observation. 3. Pay attention to the cost performance, the height and crown width reach the standard are enough, as well as tree trunk meets the demand. Even the seedlings with crown inclination have capacity to create a comfortable space as long as collocation properly.
▽选苗照片 Seedling selection photograph
业主单位:南京万科企业有限公司
业主团队:金宏、夏璐、杨宁婧、宗晗、李大威、赵亮、徐奥林
景观设计:云翾景观设计有限公司
设计团队:黄海、张丽远、时可心、常晓雅、江唯一、王闯、吴燕、樊金阳
建筑设计:UCGD有乘
景观施工:浙江易道景观工程有限公司
摄影单位:重庆日野摄影、chillshine
完成时间:2022年6月
Client: Vanke Nanjing Company
Client Team: Huanghai, Jin Hong, Xia lu, Yang Ningjing, Zong Han, Li Dawei, Zhao Liang, Xu Aolin
Landscape Design: Yun Xuan Design
Design Team: Huanghai, Zhang Liyuan, Shi Kexin, Chang Xiaoya, Jiang Weiyi, Wang Chuang, Wu Yan, Fan Jinyang
Architecture Design: UCGD
Landscape Construction: Zhejiang Yidao Landscape Engineering Co., Ltd
Photo Credit: RIYE Photography, chillshine
Completion: 2022.06
“ 设计从场地出发,打造一处现代、精致、自然的归家居所,隐于市、归于静的心灵花园。”
审稿编辑 Maggie
更多 Read more about: 云翾景观



















0 Comments