本文由 魏玛景观 授权mooool发表,欢迎转发,禁止以mooool编辑版本转载。
Thanks Weimar Group for authorizing the publication of the project on mooool, Text description provided by Weimar Group.
魏玛景观:我们基于地产景观实践为基础,对当下中国城市化进程中的公共空间提出反思,对传统公共文化景观的思考一般集中在三个方面:一个是庞大,这是感知意向的问题;一个是高冷,这是运营方式的问题;一个是疏远,这是权力边界的问题。
Weimar Group:Based on the practice of real estate landscape, this paper presents a reflection on the public space in the process of urbanization in China at that time.Reflections on traditional public cultural buildings generally focus on three aspects: one is huge, which is a problem of perception intention; One is high and cold, which is a problem of operation mode; One is alienation, which is a question of the boundaries of power.
这次讨论的是权利的边界-公共性和商业性的矛盾 landscape is/not architecture
▼ 项目视频 Video
第一道边界:规划红线的边界|First boundary:Plan the boundaries of the red line
在传统景观设计和当代景观设计当中,设计场地已经被认为是一种分割了人类和人类所生存的环境的记号——彼得·艾森曼 (2007)
Traditionally and contemporarily in landscape architecture, site has been approached as a mark of separation between the human and their environment (Eisenman, 2007)
在景观设计的过程中我们拿到的最早的信息是用地红线,红线会在我们脑海中描绘出第一道边界红线内与红线外,对于业主和项目管理我们所期待的是红线范围内最大程度进行设计溢价的呈现,这使得设计师很多时候容易忽略红线外与内部的链接。
In the process of landscape design is one of the earliest information we get land red line, the red line will be in our mind the first boundary within the red line and the red paint, for owners and project management within the scope of what we expect is the red line to the greatest extent to carry on the design of premium, which makes the designer often easy to overlook the red outside and internal links.
什么是这片区域的常驻居民所需要的,什么是游客所需要的,什么是经济环境下所需要的,什么是城市所需要的,什么是时代所需要的?
What do the residents of this area need, what do the tourists need, what do the economic environment need, what do the city need, what do The Times need?
是空间,是绿地,是广场,是道路,是景观小品,是材料,是IP吗?场景吗?是规划空间的连续吗? 是绿地系统的完整不被割裂吗?所以是有序的规划结合一次完美的营销来决定场所价值的吗?我们认为设计结果对于社会关系的引导或许是串联被红线所割裂的内外的一种可能性。
我们不曾试图改变什么,但是我们也有我们不想被改变的东西。
Is it space, green space, square, road, landscape piece, material, IP?Scene? Is it the continuity of planning space? Is the integrity of the greenbelt system unbroken?So is it a combination of well-organized planning and perfect marketing that determines the value of a place?We believe that the guidance of design results to social relations may be a possibility to connect the inside and outside that are cut by the red line.
We don’t try to change things, but there are things we don’t want to be changed.
作为建筑师,您必须在项目完成之前庆祝一千次胜利。而当你打了所有的仗,打赢了每一场,那么这个项目就可以实现了。而且只需要一次失败,然后整个项目就死了。——比亚克 因格尔斯
As an architect, you have to celebrate a thousand victories before a project is completed. And when you have fought all the battles, and you have won every single one of them, then the project can be realized. And it only takes a single defeat, and then the entire project dies.(Bjark Ingels)
▼ 局部鸟瞰效果图 A partial bird ‘s-eye view of the effect
一个有效的实践需要无数人努力的结果:空间与社会性的关系,人与人之间的互动关系,人与人之间的距离,互动程度,可见度,行为方式。秩序与认知地图,搭建的效率和标准化。形式与时代性,科技,技术材料,构造等,能否对于下一次实践带来一定的经验。
幸运的是我们合作的单位是龙湖,龙湖具备极强的项目落地效果把控能力,所以可以说我们在设计上并没有太多的折腾,两周的实践我们就确定了方案进入了施工图。结合龙湖现场的把控力,设计的还原度也非常高。快有快的价值,快也有快的弱点。因为节点非常赶所以放弃很多设计的形式的坚持,这是对项目周期的妥协,是对于成本的妥协,对施工工艺的妥协。
An effective practice requires the effort of countless people:The relationship between space and sociality, the interaction between people, the distance between people, the degree of interaction, visibility, behavior mode.Order and cognitive map, efficiency and standardization of construction.Form and time, technology, technical materials, structure, etc., can bring some experience for the next practice.
Fortunately, the company we cooperated with was Longhu. Longhu has a strong ability to control the project landing effect, so it can be said that we did not have too much trouble in the design. After two weeks of practice, we determined the plan and entered the construction drawing. Combined with the on-site control of Longhu, the reduction degree of the design is also very high.Fast has the value of fast, fast also has the weakness of fast.It is a compromise to the project cycle, to the cost and to the construction technology to give up the insistence on many forms of design because the node is very busy.
▼ 效果图 rendering
由于国内景观实践对于计算机辅助建筑设计的技术相对陌生,这使得对于材料工艺和施工方法的推动需要一定的游说成本,而在短周期项目里,最保险可控的方法是找一个大家都熟悉的简单方式来处理,所以当天我们就取消了这部分非线性设计的尝试,这部分的”轻松“是我们在这个项目上最大的遗憾,中国应该有自己更有力量的设计,在不同的尺度下,而我们选择了轻松,特别遗憾。
Due to domestic landscape practices for computer aided architecture design technology is relatively unfamiliar, this makes the process for materials and construction methods of driving cost needs certain lobby, and in short period project, the most insurance control method is to find a simple way to deal with, everyone is familiar with this part so that we will cancel the non-linear design, This part of “ease” is our biggest regret in this project, China should have its own more powerful design, in different scales, and we chose ease, especially regret.
第二道边界:明确的专业边界|Second boundary:Clear professional boundaries
“我们切割了环境,例如我们用墙切割了墙的前面和后面,例如我们用高楼大厦切割内部空间和外部空间。因此,我们已经失去了通过景观对于总体环境的感知,其中包括嗅觉和听觉等。我们通过进化达成了舒适的生存环境——一个在被一直在切割的环境。对于我而言,我觉得这个是非常可怕的,因为我们已经失去了我们的适应性。”—— 筱原修
We have been segmenting the environment, such as, in front vs behind the wall or the outside vs inside of the high-rise buildings. Consequently, we have been losing our sense of perception of the overall environment through the landscape and scenery including smells and sounds. We have been evolving to live comfortably within this increasingly segmented environment. “For me, it seems very dangerous because we have been losing our adaptability”. (Shinohara Osamu)
▼ 水光树影 Water light and tree shadow
越来越清晰的专业服务半径,使得建筑景观室内的工作相对独立,这样的结果导致了设计越来越趋向于存在一条清晰的室内外空间感知边界。
作为“非专业景观设计师”,我们事务所的实践倾向于将设计延展到红线内的各个专业领域,可能是这种好管闲事的属性吧,我们总是在合同外的服务项目上加班,不过这样的加班其实也挺快乐,非常幸运的是这一次的项目建筑景观室内的相互协作的结果似乎是合格的。
The increasingly clear radius of professional service makes the interior work of the architectural landscape relatively independent. As a result, the design increasingly tends to have a clear perceived boundary between indoor and outdoor space.
As a “nonprofessional landscape architect”, the practice of our firm tend to design extends to the red line in each field, may be the properties of the nosy, we always work on service projects outside the contract, but such overtime also pretty happy, actually very fortunately this time the result of the project landscape architecture interior cooperation seems to be a qualified.
第三道边界:社会关系与空间价值边界|Third boundary:Social relations and spatial value boundary
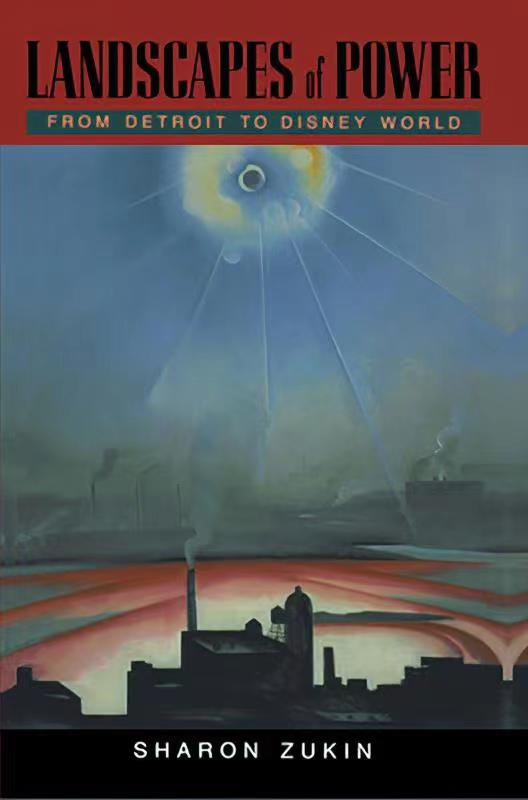
士绅化是城市发展进程中不可避免的问题,士绅化给城市空间带来的「中产阶级审美」、「网红审美」反映了资本和权力的扩张。作为物理空间和景观中的体现,越来越均质化的城市空间成为商品,公共空间成为集体消费的场所,并产生消费主义语境下的地方感。(文字来源Sharon Zukin的《权力地景》)
Gentrification is an inevitable problem in the process of urban development. The “middle class aesthetic” and “web celebrity aesthetic” brought by gentrification to urban space reflect the expansion of capital and power. As an embodiment of physical space and landscape, increasingly homogenized urban space becomes a commodity, and public space becomes a place for collective consumption, generating a sense of place in the context of consumerism.
(Source: Sharon Zukin, Landscapes of Power)
社会关系实际涉及人与人的一切物质行为和精神活动的互动,建筑是社会关系的产物,是社会关系的一种工具性手段。
Social relations actually involve the interaction of all the material behaviors and spiritual activities of people. Architecture is the product of social relations and an instrumental means of social relations.
「后现代」成为资本意识裹挟消费社会的重要武器,调性和网红审美的评价标准塑造了新的消费意识形态—仪式感。它是绝对的烙有特定权力属性的空间域场,上帝的依旧归上帝,凯撒的依旧归凯撒,所谓的公共性不是公共的,是清晰可见的权利边界。
“Postmodernism” has become an important weapon for capital consciousness to entrap consumer society, and tonality and web celebrity aesthetic evaluation standard have shaped a new consumption ideology — ritual sense. It is an absolute space field branded with a specific power attribute. God’s still belongs to God, Caesar’s still belongs to Caesar. The so-called publicity is not public, but a clear and visible boundary of rights.
week8事务所的所有实践都基于这样一个基础,在士绅化、同质化、边界化、网红审美等各种意识形态中寻找一种纯粹的状态null,在建筑设计和景观设计领域的实践中,我们作为“非专业人士”的视角来探索当代的装饰vs主义,不只是去创造容易被人记住的设计,而是创造不容易被遗忘的空间。这样的实践,我们称之为keanu(在夏威夷语俚语中keanu意为 “穿过谷间的清风”),成为清风不敢说,但是唤起属于新时代的风是我们的愿景。
All of Week8’s practices are based on such a foundation: looking for a pure state of null in various ideologies, such as gentrification, homogenization, borderline, web celebrity aesthetics, etc. In the practice in the field of architectural design and landscape design, we explore contemporary decoration vs. doctrine from the perspective of “non-professionals”. Not just to create designs that are easy to remember, but to create Spaces that are not easy to forget. This practice(In Hawaiian slang Keanu is for “a breeze through a valley.”), which we call Keanu, is not to be said to be a breeze, but it is our vision to evoke the wind of a new age.
项目名称:合肥龙湖·光年体验区
完成年份:2021年
项目面积:5400㎡
项目地点:安徽省合肥蜀山区彩虹路
设计公司:上海魏玛景观规划设计有限公司
公司网址:www.weimargroup.com
联系邮箱:weimar@weimargroup.com
甲方团队:詹明珠、李冰洁
开发商:龙湖集团
施工单位:南京点睛园林工程有限公司
摄影师:VIEW摄影
Project name: Hefei Longfor · Lightyear Experience Area
Year completed: 2021
Project area: 5400 square meters
Location: Caihong Road, Shushan District, Hefei, Anhui Province
Design Company: Shanghai Weimar Landscape Planning and Design Co., Ltd
Company website: www.weimargroup.com
Contact: weimar@weimargroup.com
Party A’s team: Mingzhu Zhan / Bingjie Li
Developer: LONGFOR Group
Construction unit: Nanjing Dianjing Landscape Engineering Co., Ltd
Photographer: View photography
更多 Read more about: 魏玛景观



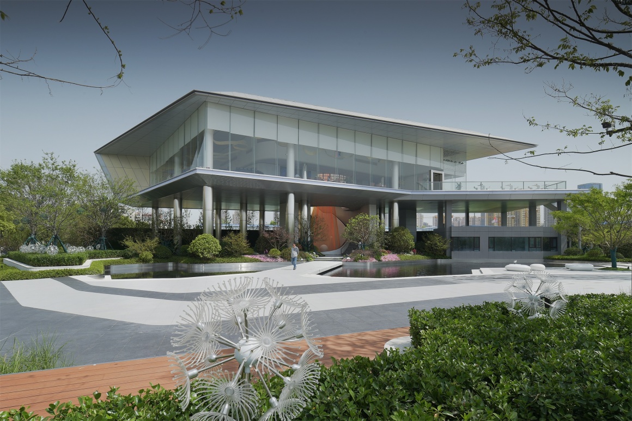

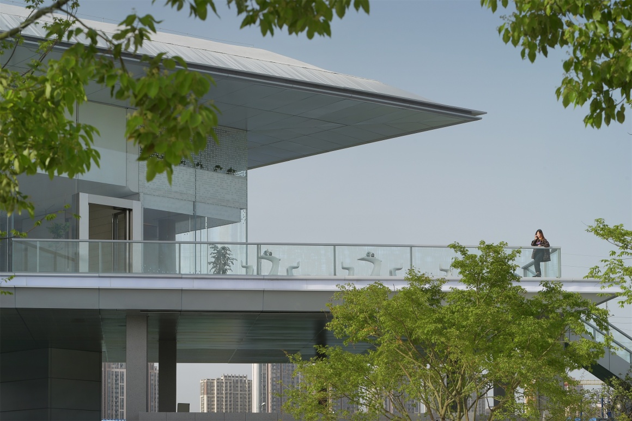



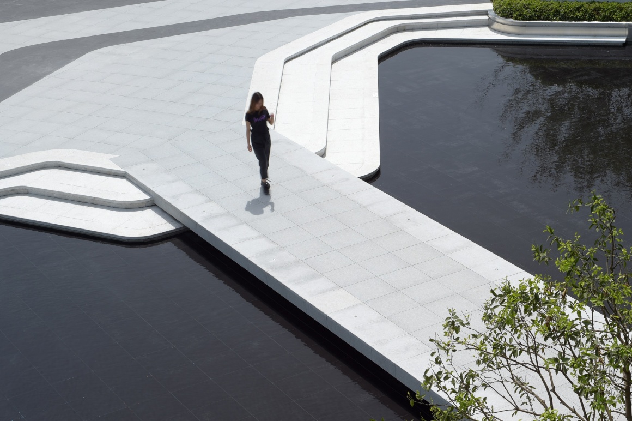
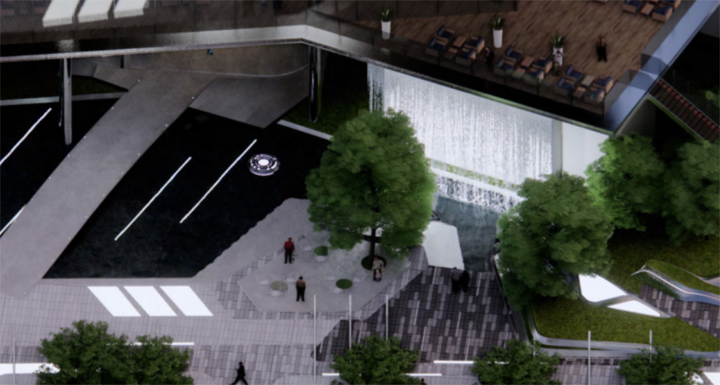
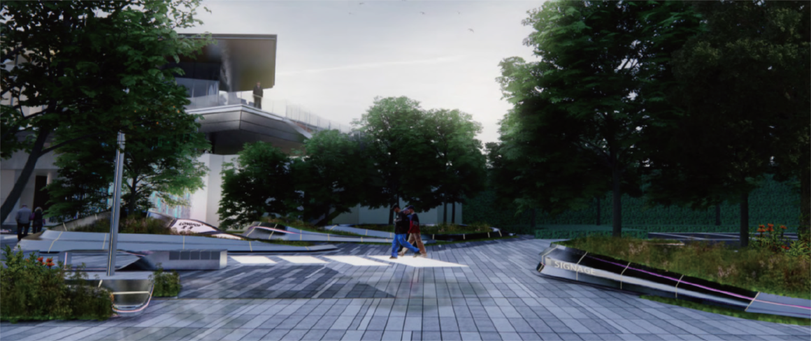

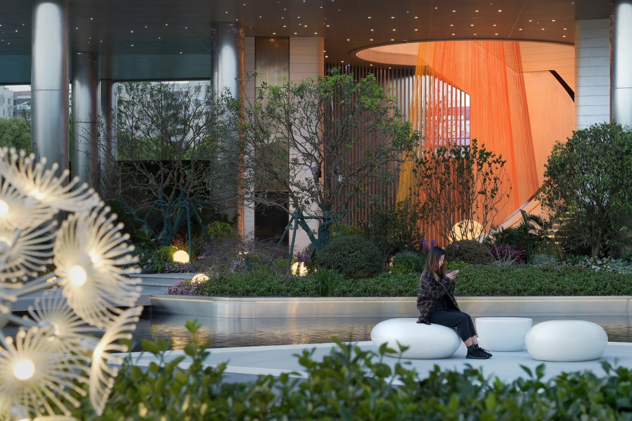
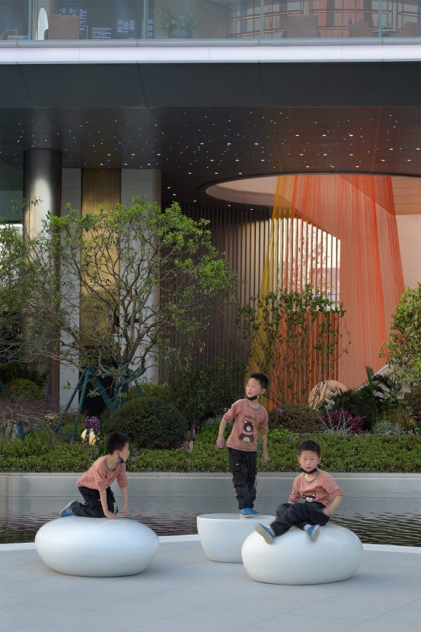

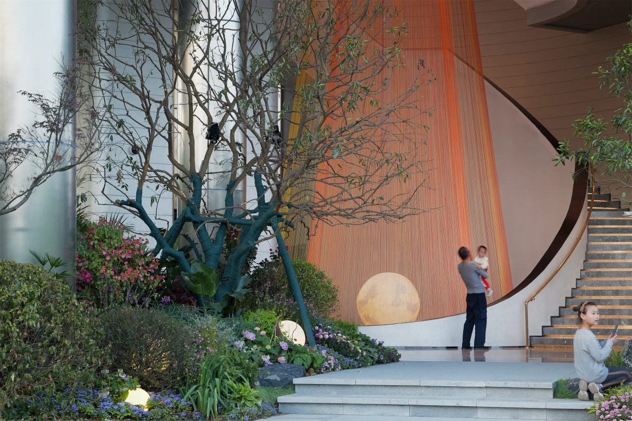
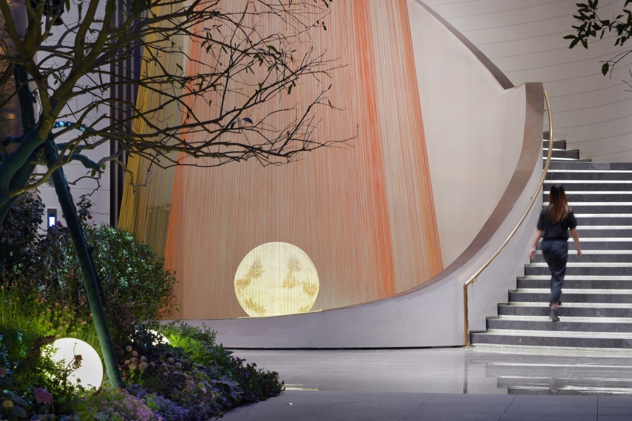
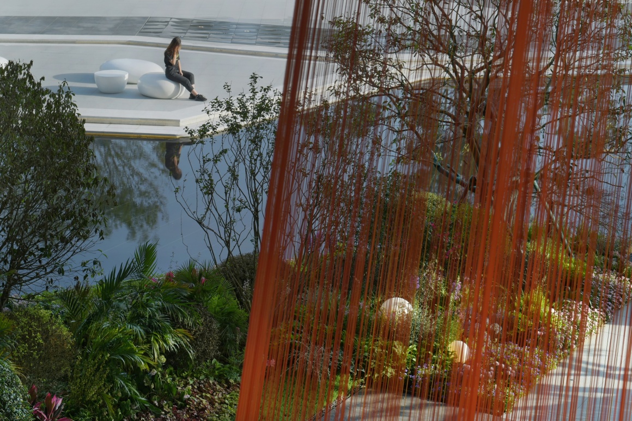

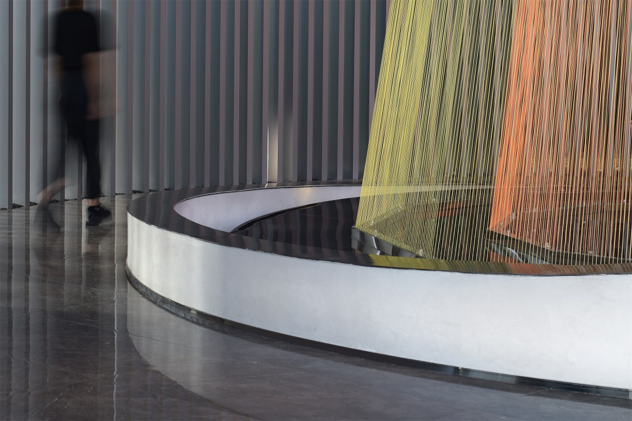


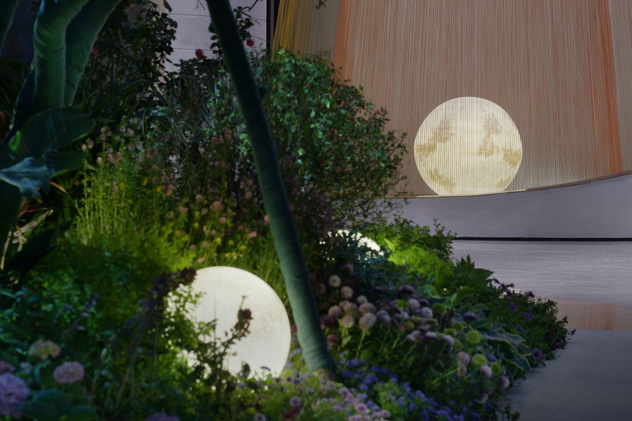
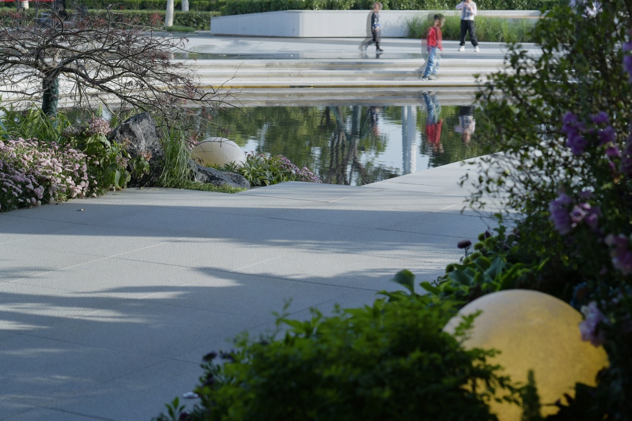


0 Comments