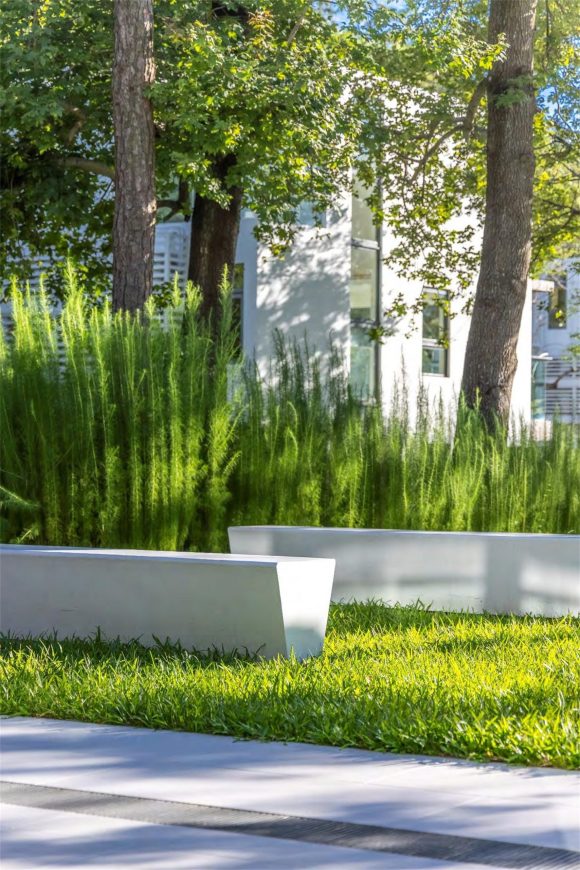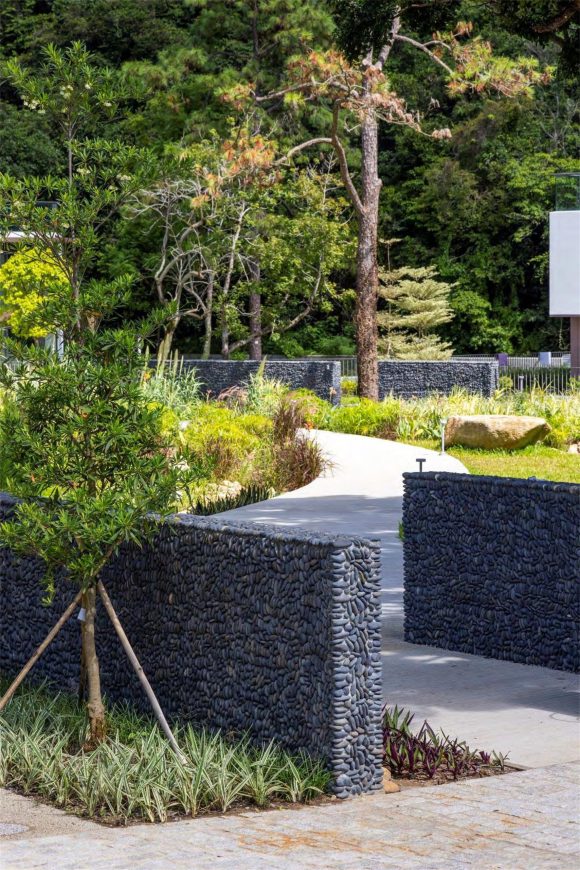本文由源点设计授权mooool发表,欢迎转发,禁止以mooool编辑版本转载。
Thanks LOCUS ASSOCIATES for authorizing the publication of the project on mooool, Text description provided by LOCUS ASSOCIATES.
源点设计:Ham Tin溪边别墅位于大屿山的咸田谷,家门口就是海滩,在混凝土森林的香港提供了一片开阔的户外空间。
LOCUS ASSOCIATES: Tucked in the Ham Tin Valley on Lantau Island with the beach at your doorstep, the Ham Tin Creek Villas offers a slice of open wilderness in an expansive outdoors never felt before in cosmopolitan Hong Kong.
▽项目整体鸟瞰 Bird ‘s-eye view of the project as a whole
在这个片区,9 座别墅点缀在宁静的环境中。 一条天然的小溪从山谷中穿流而过,在丰饶的大自然中可以听到流水的声音,在海边感受无尽的海浪和微风,以及在花丛中飞舞的斑斓的蝴蝶。 回到溪边别墅,悠闲地漫步,恍如进入一个时间静止的时空。
In this large compound dots 9 villas in the landscape wherein life stands still. A natural creek runs through in the valley and one can hear the sounds of falling waters amidst abundant nature, feel endless soothing waves and winds by the sea and sight bursts of colourful butterflies fluttering amongst the flowers. Take a leisurely stroll as one returns home to the creek villas for in here, a slow space prevails.
▽舒适静谧的景观氛围 Comfortable and quiet landscape atmosphere
山谷脚下保留着一棵古老的参天榕树,作为别墅群入口的标志,夜幕降临时,古树被照亮,就像一座通向大海的灯塔。景观设计与场地的精神紧密的对话,旨在通过场地的在地元素,扩展场所营造的氛围和建立可持续的户外生态。
An age-old Banyan Tree has been kept at the foot of the valley to mark the entrance to the villa cluster, brightens up the play lawn like a beacon lantern to the sea as night falls. Firmly anchored to the genius loci, the landscape design aims to extend its place making with a sustainable outdoor environment through geological layering of found elements on site.
▽景观轴测图 Axonometric map of landscape
▽入口处保留的百年大榕树 The century-old banyan tree preserved at the entrance
与拍打海岸线的柔和海浪相呼应,蜿蜒的长椅,在别墅花园内雕刻出私密的社交空间。波浪状的防波堤为古树草坪遮挡了台风,同时提供了一个升起的观海平台。
Echoing the gentle waves that lap the shoreline, sinuous lines contour the benches that hug the private gardens and carve out intimate social spaces by the villa gardens with rhythmic ripples. A wave-like rock embankment shields the banyan tree lawn from the typhoons whilst offering a raised look-out platform towards the seascape.
▽入口空间局部鸟瞰 Partial bird ‘s-eye view of the entrance space
▽观海平台 The platform of sea view
▽白色的蜿蜒长凳 White serpentine benches
一条转瞬即逝的溪流将大地缝合在别墅之间,形成一个重要的雨水收集渠道,为地下水提供补给,并在雨季迅速的排走地表径流。同时,一个化粪池网络在河流下方平行运行,作为生物生态处理和溢流排放。溪流——充满了半水生开花植物,为回家创造仪式感。正是在这里,生命构成了起伏地景旅程的一部分。
An ephemeral stream stitches the earth in between the villas and forms an essential rainwater harvesting channel to recharge the ground and aid with surface water run-offs from the Villas in the rain. At the same time, a filtered septic water network runs parallel beneath the stream doubling up as a biologically ecological treatment and overflow discharge. The stream – filled with semi-aquatic flowering plants – welcomes one home everyday. It is here that life forms part of the journey in the rolling landscape.
▽雨水花园 The rain garden
我们利用地形——折叠、雕刻但从不简单填平地表,这对于丰富这里的户外体验至关重要。改造村民留下的旧瓦砾墙,我们回收并使用了一些现场物料,另外就是用新的物料把旧的结构给封存起来,创造了一种新与旧的对话。
We worked with the topography and the undulating terrain – to tuck, sculpt but never to flatten the earth is crucial in enriching the outdoor experience here. Reworking the old rubble walls as we found it that was left by the villagers, we accentuated the geological layers and enriched these recycled elements wherein the new encapsulates the old, blurring a feeling of immediate timelessness and tranquility as if the landscape design has been married to the earth for a long time coming.
▽设计尊重地形,最大化的适地取材 The design respects the terrain and maximizes the appropriate materials
经受住了时间和台风考验的树木在庭院中古怪地生长,盛开的紫薇树似乎是从瓦砾墙中诞生。 施工挖掘出来的巨石在溪流的起点向居民致意,在夕阳下延展出孤独的阴影。
Fallen weathered trees that survived the test of time and past typhoons grow eccentrically in the courtyards just as flowering crepe myrtle trees seem to be born out of rubble walls. Large boulder excavated in the ground during construction now greets residents at the start of the stream as land art – kissed by the evening sun casting forlorn shadows.
▽自由生长的树木 Trees that grow freely
在设计植物时,我们通过种植吸引蝴蝶和鸟类的植物群落来增加生态多样性。 现在,当我们走在花园里时,色彩斑斓的蝴蝶已经找到了归来的路,我们希望原本属于此地的动物群落会回到这条生态走廊。 所有的树木都被保留下来,我们用与别墅主题相呼应的特色树木进一步突出了景观。 新的植物种植精心规划视野、视点、视线和隐私。 随着时间的推移,以森林为背景,庭院植物为前景,交织成一幅美丽的生态图景。
As we designed the flora, we kept in mind the butterflies and birds by enriching the palette that attracts them. Now as we walk in the gardens, abundant colourful butterflies have found their way back and we are hopeful a myriad of fauna will return in this ecological corridor. All trees are retained too and we highlighted the landscape further with characteristic feature trees that echo the theme of the villas. Careful planning in preserving view corridors, sightlines, visual privacy and vistas guided us in planting the trees. In time, with the forest as the backyard, the trees form an intimate and important weave to the foliage in the foreground.
▽丰富的生态多样性 Rich ecological diversity
▽植物观赏 Ornamental plants
Ham Tin 溪边别墅让您在观海平台上欣赏日落,在花园中漫步和放松,在一个您永远不想离开的地方,享受宁静的风景。 随着时间的推移,如果没有海滩上水牛的漫步,你或许感受不到时间时间的流逝。
Ham Tin Creek Villas encapsulates a quietude in the landscape as you watch the sunset by the wave deck, while away your time and chill by the gardens in a place you will never want to leave. A slow space as time goes by along with the water buffalos strolling by.
▽总平面图 Plan
业主单位:太古集团
基地面积:约100,800平方英尺
设计主创:李书伟
设计团队:黄晓锋、仇文超、吴西贝、冯俊麒、Franz Pascua、邹礼鹏、焦晓燕、王璞玉、朱倩倩、陈豪
Client:Swire Group
Site Area: Approx. 100,800 sqft
Design Chief:Jerome Lee
Design Team:Brandon Huang, Ken Qiu, Xibei Wu, Kenny Fung, Franz Pascua, Perry Zou, Puyu Wang, Qianqian Zhu, Solar Jiao, Howe Chan
“ 设计尊重地形的同时保留自然乔木,通过场地的在地元素,最大化的适地取材和低干预的景观设计,营建可持续的户外生态别墅。”
审稿编辑: Maggie
更多 Read more about: LOCUS ASSOCIATES 源点设计





























0 Comments