本文由 Robin Winogrond / Studio Vulkan 授权mooool发表,欢迎转发,禁止以mooool编辑版本转载。
Thanks Robin Winogrond / Studio Vulkan for authorizing the publication of the project on mooool. Text description provided by Robin Winogrond / Studio Vulkan.
Robin Winogrond / Studio Vulkan:住宅开发项目位于城市人口密集的瑞士巴尔。周围是商业建筑和历史悠久的工人聚居地,住宅区共由三栋建筑组成,围绕着一个共享的庭院。现在,邀请您来一起体验这个社区里的现代生活,一个城市化的、宽敞的、且经过精心布局的个性化生态花园。
Robin Winogrond / Studio Vulkan:The periphery of the city of Zug is subject to an ongoing densification. The residential development The Cloud sits in this heterogeneous environment, with a view of the surrounding bucolic hilly landscape, among commercial buildings and historic workers’ settlements. The complex consists of three buildings assembled around a common courtyard. Their entrances are accessible partly from the adjacent street space, and partly from the courtyard.
▽庭院作为社区唯一的公共开放空间,既要有功能性,又要有生活氛围感

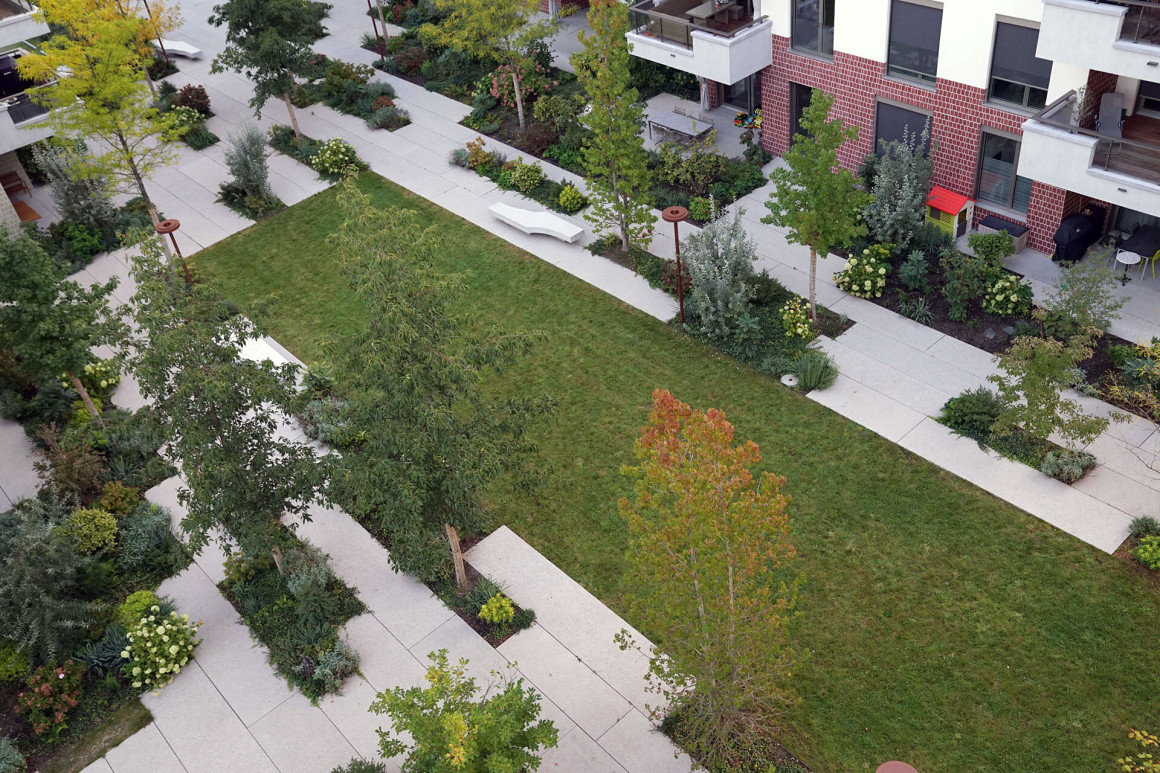
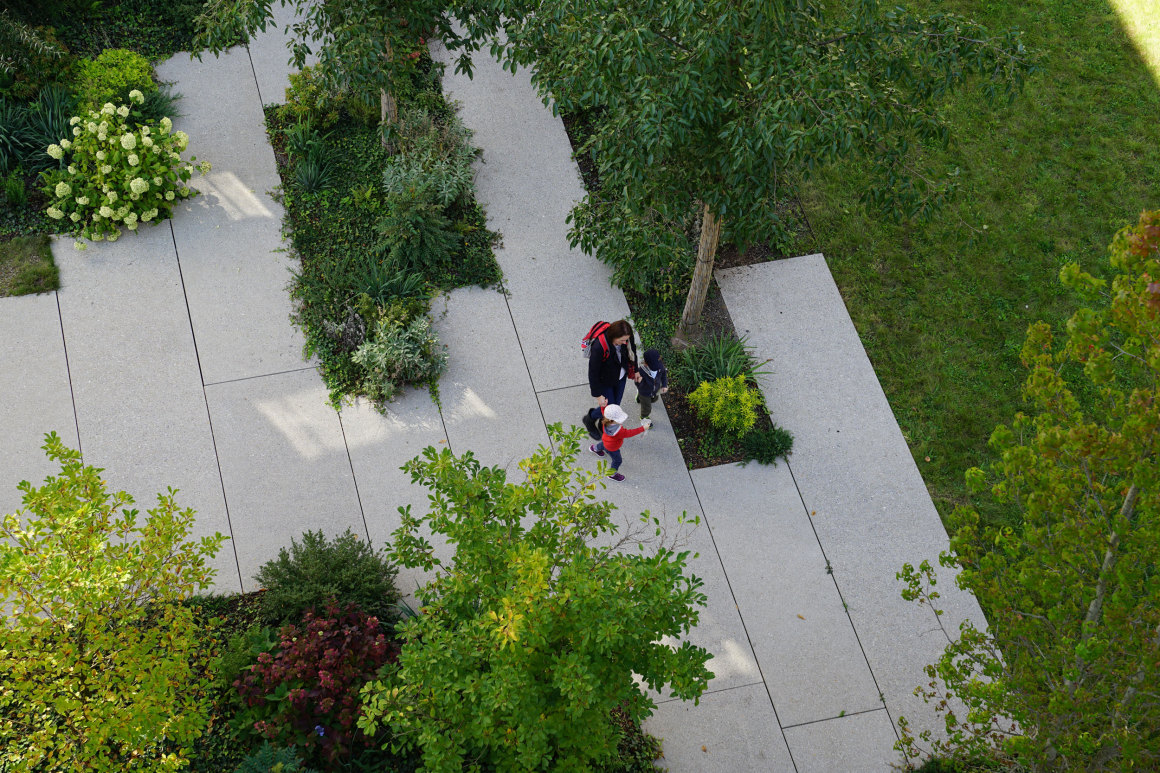
庭院作为社区唯一的公共开放空间,必须提供和能够满足多种功能,既要有功能性,又要有生活氛围感。
庭院的设计以简单的结构满足了这些不同的需求。对一些居民来说,狭长的庭院是他们家的主要通道。更多时候,庭院也被用作宁静的绿洲,孩子们则把它当做游乐场,在这里玩耍。
As the only central open space, the courtyard must provide a variety of functions, both functional and atmospheric. For some residents, the narrow courtyard serves as main access to their homes, running close to the private terraces and gardens of the first-floor apartments. The courtyard is also used as an oasis of tranquility, and enjoyed by children as a play area.Atmospherically, there is a desire for a cozy residential courtyard that invites people to linger and meet.
▽刻意挑选的树冠的不同高度形成了一个有趣的视线

▽人行道镶嵌在精心布置的浪漫植被中
在氛围方面,我们希望它是一个舒适的家园,邀请您在社区里逗留和见面。
它们不是直接通向房子的入口,而是被设计成在庭院中蜿蜒流动的花园。人行道镶嵌在精心布置的浪漫植被中,而刻意挑选的树冠的不同高度为上层提供了视线保护,并确保了底层花园的隐私。与此形成对比的是,开放的草地为内部庭院提供了一个宽敞的中心社交场所。
The design of the courtyard responds to these different demands with a simple structure. Instead of leading purposefully to the entrances of the houses, the paths are designed as stepping stones over which one moves meanderingly through the courtyard. The stepping-stone paths are embedded in a dense, romantic planting that acts as a privacy screen for the upper floors, and ensures intimacy in the first-floor gardens. In contrast, an open lawn offers a generous social gathering space in the center of the courtyard. Tall tree species are purposefully used to protect from direct views those living on the upper floors.
▽社区是一个被经过精心布局的个性化生态大花园
▽项目设计图 ©Studio Vulkan




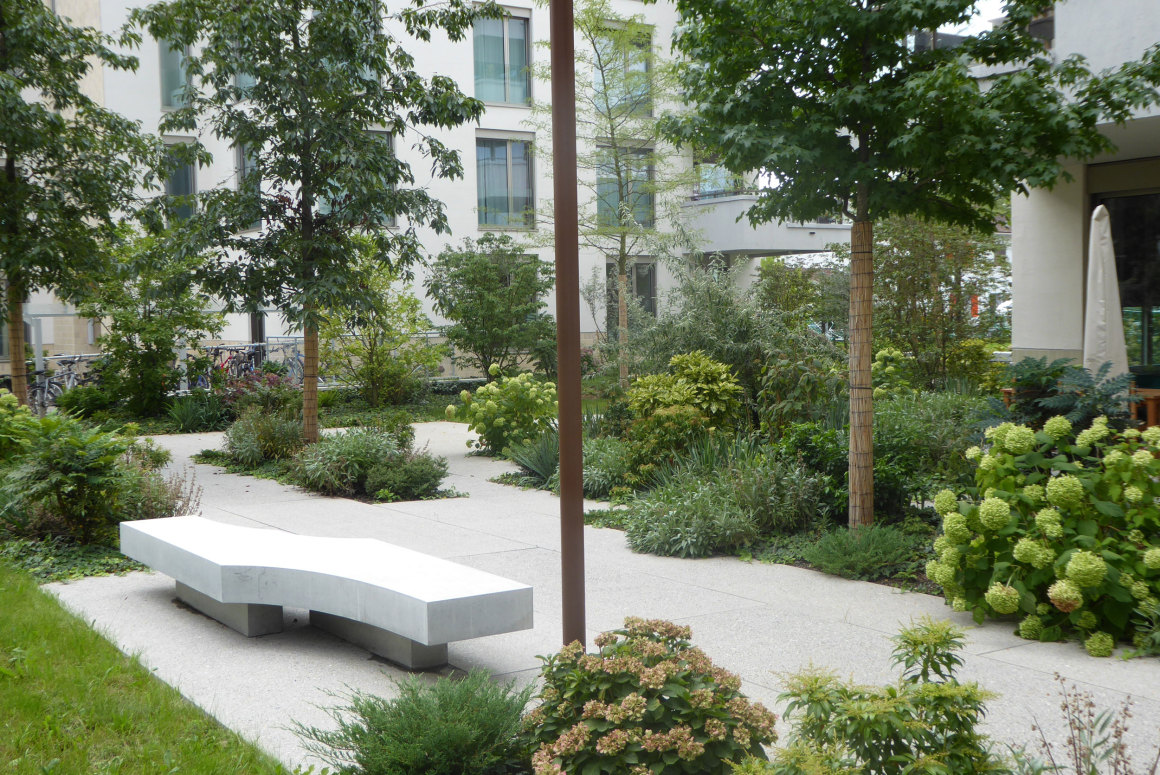
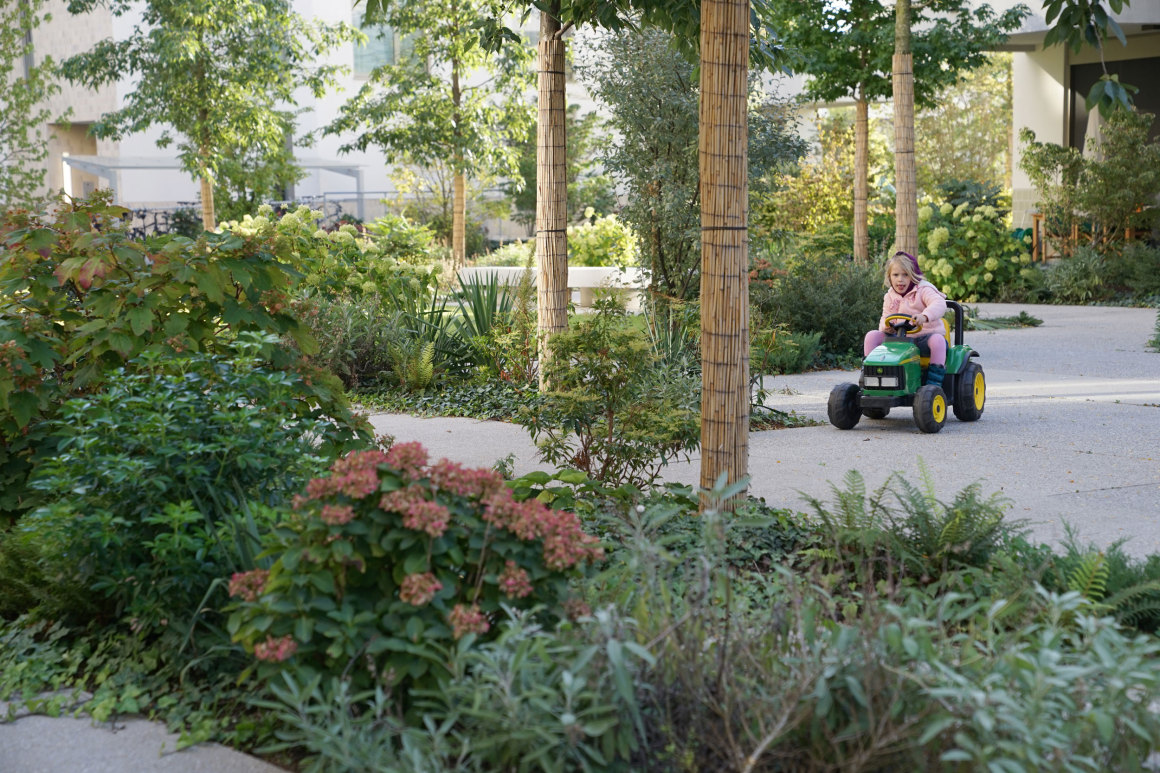
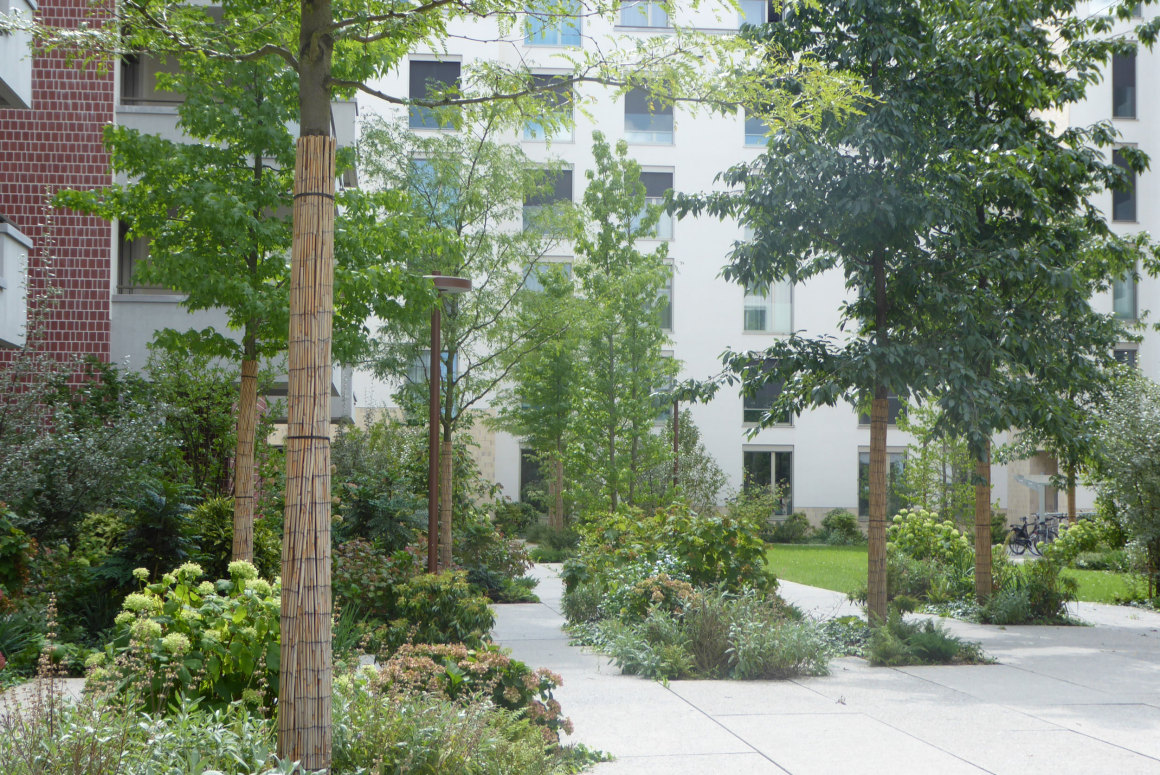
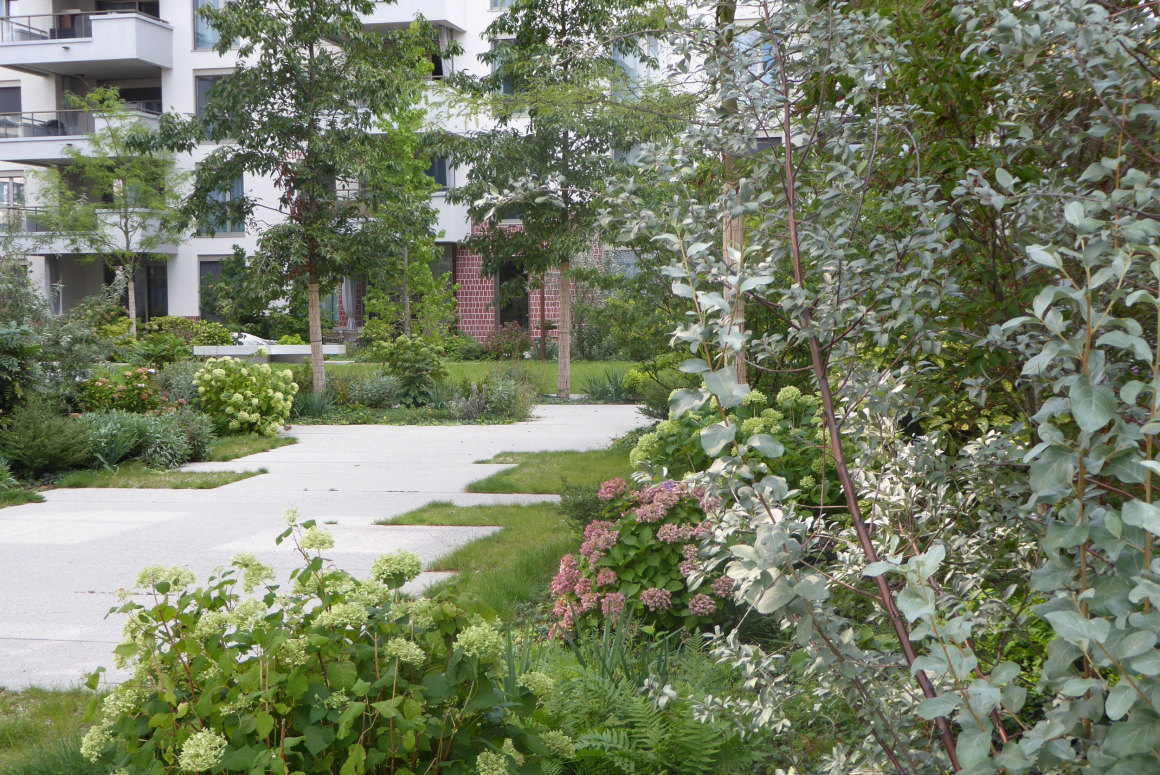




0 Comments