本文由 法国埃尔萨景观设计事务所 授权mooool发表,欢迎转发,禁止以mooool编辑版本转载。
Thanks ALSA for authorizing the publication of the project on mooool. Text description provided by ALSA.
埃尔萨景观:惠州星河丹堤社区位于粤港澳大湾区,惠州南站、亚公顶森林公园旁。社区总占地约150万平米,建筑面积约260万平米,是惠州区域屈指可数的领先型人居大盘。开发商星河东部区域公司考虑到社区未来居住人口将超过3万人,于是在区域内规划、建设了大量的公共设施。运动公园位于星河丹堤东侧,是公共设施建设中一个重要的社区活动板块。
ALSA: Huizhou Galaxy Dandi is located in Guangdong, Hong Kong and Macao Big Bay District,nearby Huizhou South Railway Station and the Ya Gong-Ding Forest Park。The total area of the project covers 1.5 million square meters, the architecture surface is about 2.6 million square meters, which is one of the biggest communities in Huizhou. The developer Huizhou Galaxy company considers the future resident population of the community will be more than 30,000 people, so in their urban planning they planned to do a large number of public facilities constructions. Located on the east side of the Galaxy Dandi, the Galaxy Sport Park is an important section of community activities in the whole public facilities construction planning.
▼夜景鸟瞰 Nighttime Aerial View
本项目场地位于星河丹堤东侧山脚下,面积约2.8万㎡,西邻精致住宅大盘,东邻风田水库,形成先天自然环境小气候,为打造全面社区活动场所提供优越自然条件。
The project site is located at the foot of the east side of the Dandi hill, with an area of about 28,000 m2, adjacent to the large area of an existing residential buildings in the west, and Fengtian reservoir to the east, forming a natural climate innate, providing superior natural conditions for building an all-round activities park.
▼场地改造前现状 Before the reconstruction
现有社区活动中心建筑,本次景观设计任务中也将考虑对其功能以及周边的场地更新,完善整体项目的入口,停车区域以及休息休闲区等缓冲功能等景观更新。
设计师在现场勘察的时候,就发现宗地近在咫尺的水库风景优美。于是,设计师采用借景的方式,将原本不属于园区的山水,在视觉上把公园内景与水库景色融为一体,体现了‘和’的统一。
There has an existing community activity center building, so our landscape design mission will also consider its function and surrounding site updates, improve the main entrance, parking area, rest & leisure area, other buffer functions of landscape updates.
When the designer is on the spot investigation, the reservoir that discovers to live near at hand is beautiful.Therefore, the designer adopts the way of borrowing scenery, which does not belong to the park originally, and visually integrates the interior scenery of the park with the scenery of the reservoir, which reflects the unity of “harmony”.
▼公园内景与周边自然景色链接在一起 The interior scenery of the park is linked with the surrounding natural scenery
设计策略 Design Strategy
场地地形沿着东北侧山坡顺势而下,场地最大的高差约有15米,可沿用场地高差关系塑造地形。设计师希望能够打造立体的活动空间:首先,结合场地高差,把社区户外活动场所所需的各类球场、全龄活动区以及儿童活动区等场所进行因地制宜的布局;其次,再用环形跑道串联各个场地,强化户外运动的联动概念。
The topography of the site follows the north-east side of the hill, down the trend, the maximum difference of the level is about 15 meters, which can be used to shape the terrain. Designers want to be able to create three-dimensional activity spaces: Firstly, combined with the difference of the levels, the outdoor activities need all kinds of places, all-age activity areas and children’s activity areas and other places for the layout; Secondly, the jogging runway is used to connect the various venues in series to strengthen the link of outdoor sport.
▼场地空间布局策略 Function layout strategy
该公园面向全区不同年龄段的亲子客群以及运动爱好者。在功能布置上,除了常规的小型足球场、极限篮球场、活力网球场以外,还增添了多功能运动场、滑板场等,把休闲运动和极限运动场所穿插融合。在设计中,设计师充分考虑了光照和各种运动冲突的关系,将各个球场轴向偏移,避开南北方向,避免日出、日落时间段的阳光刺眼。
The park will be opened for all- age people, such as the parents, the children as well as sport enthusiasts. Then, the designers have planned some multi-functional layout, as the regular small football field, X- basketball court, dynamic tennis court, multi-functional sport field, skateboarding court, leisure sport and X-sport venues interspersed with integration. The designer fully considered the relationship between light and various sport conflicts, they try to avoid the south- north direction preventing glare from the sun.
▼全民运动主题分布 Sport Theme Layout Design
场地布置原则遵循地形的变化:设计师把面积最大的足球场放置在地形较为平坦的区域,足球场采用1+2的形式,把两个迷你练习球场融合在一个大的场地中,可满足更多不同运动需求;而场地北侧作为地形最复杂、最陡峭的区域用于儿童活动区的打造,在充分考虑安全因素的情况下,结合地形,设计出了丰富、精彩、刺激的玩乐布置。
The principle of layout follows changes in the terrain: the designer places the largest football field in a flat area of the site, the football field was put in the form of a 1 plus 2, the two mini practice pitches are integrated into a large field to meet more different sport needs; while the north side of the site has the most complex and steepest terrain, then our designers thought for children’s activity area. With consideration of safety factors, they designed a rich, exciting playground for the children.
▼公园设计平面布局 Sport Park Master Plan
▼公园剖面示意 Section Design
公共空间的景观性设计
Landscape design for public space
丹堤社区内有许多不同尺度的公共空间,但并没有类似本项目同类面积与功能的空间。设计师结合室内外场地,提供了许多公共休闲空间满足人们户外运动与各类亲子活动。场地以蓝灰色为主色调,再以橙色为跳色,以硅胶为主要地面材料,局部结合彩色EPDM以及彩色沥青,空间流线上穿梭联动,加强整体户外活动区的活动氛围与活动体验感。
There are many different public spaces in the Dandy community, but there is no space similar to the project. The park combines indoors and outdoors spaces to provide many public leisure spaces for sports and various parent-children activities. The main color of the site is blue-gray, sometimes we use orange as the jump color to put in evidence some special activities. Silicone is used as the main ground material, combination of colorful EPDM and colored asphalt. The spaces link fluently, to enhance atmosphere of the overall activities, to optimize the activities experiences.
▼打造社区中的户外活动圈 Create an outdoor activity neighborhood in the community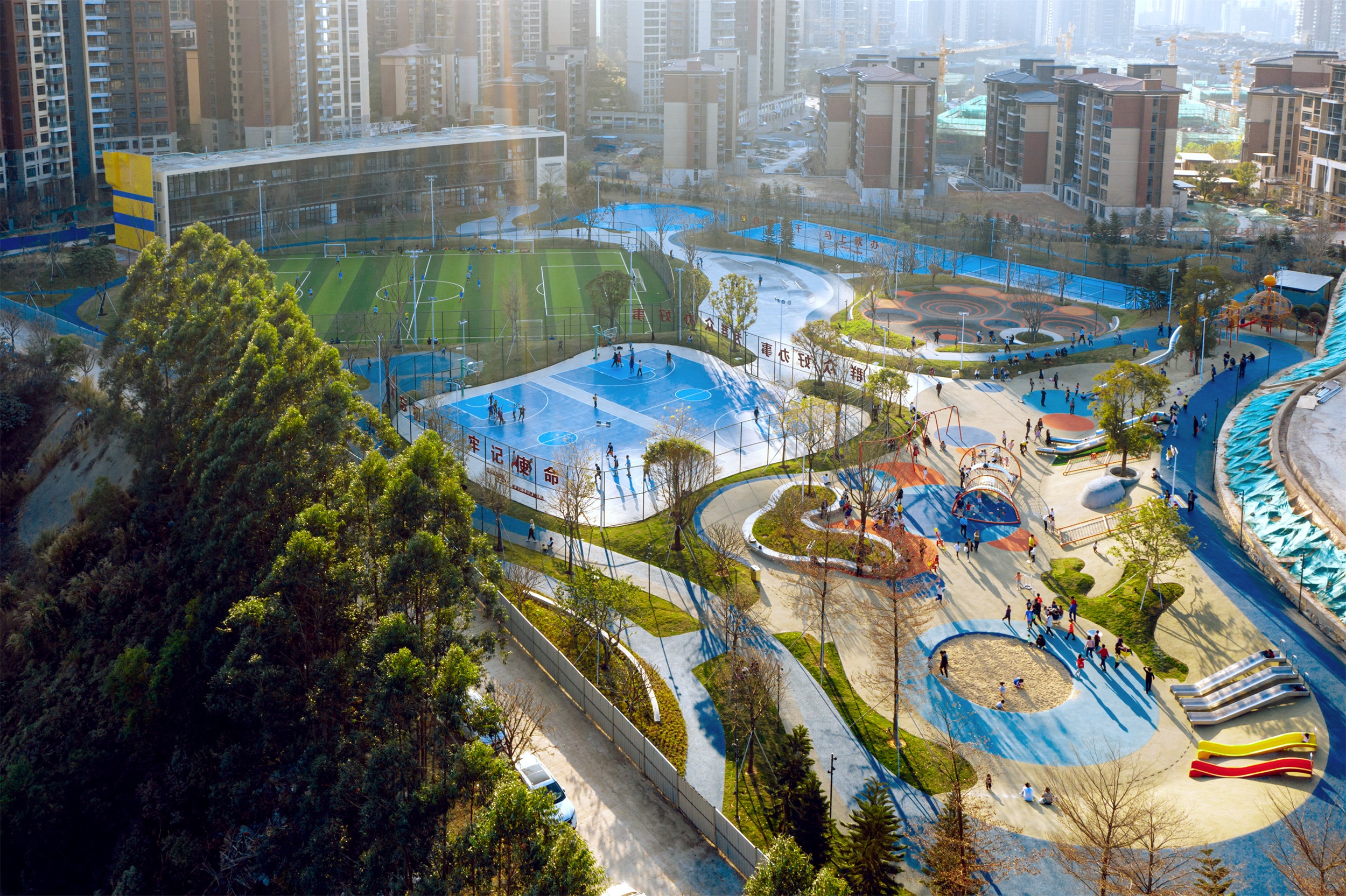
▼色彩缤纷的活动乐园 Colorful playground
▼自然野趣的蹦床花园 Natural and wild Trampoline Garden
半山腰下的景观空间,我们不想打断大型活动场地与半山自然生态景观的联系,用简单自然的景观手法,通过植物和灵活排布的场地与绿化空间融合,例如一些毛石材料,弧线种植空间,环抱的林荫空间,通过细节设计把人们带进被自然拥抱的空间里。
Halfway up the hill under the landscape space, we don’t want to interrupt event venue contact with natural ecological landscape area, with a simple and natural landscape, through the plant and flexible configuration space and green space, such as some rubble stone material, arc planting space, surrounded by tree-lined space, bring people into being naturally embrace from the details.
▼朝气蓬勃的极限篮球场 Vibrant X- basketball court
▼网球场空间 Tennis court
▼空间细节 Detail design
激活社区公共行为多样性
Activating the diversity of public behavior in community
▼活力社区 Active comminity
▼亲子时光 Family time
建设过程中的记录报告
Report for The Construction Site
经过数月的建造,通过星河甲方、设计师、施工方及设备方的配合和努力,星河丹堤运动能量场已经对外开放。建设期间,根据星河甲方的要求和施工现场情况,设计师紧密配合,跟进现场施工进度,在建成验收时,设计师与星河甲方一起体验了场地中的各类器械。设计师通过亲身体验自己的设计成果,结合现场考察情况,进行体验式学习、复盘,对加强自身能力、弥补不足有非常直观的效果。
After several months of construction, through the cooperation and efforts of Galaxy client, designers, construction and equipment teams, Galaxy Dandi Sports Park has opened to the public. During the construction period, according to the requirements of Galaxy client and the construction site situation, the designer closely cooperates, follows up the progress of the site construction, in the completion of acceptance, the designer and Galaxy client experience all kinds of equipment in the site together. Through the first-hand experience of their own design results, designers combined with on-site inspection, experiential learning, which will strengthen the ability to make up for the shortcomings. We believe the experiential learning has a very intuitive effect.
▼现场施工过程 Site Operation
▼设计师体验场地 Site Inspection
▼设计师亲身测试活动器械 The designer personally tests the equipment
结语 Epilogue
这次的公园设计我们的宗旨是做出一个属于周边居民的公共开放性体育运动场所,以人为本出发,兼顾了功能需求与景观品质,以公园的形式提供优质且适用于社区业主活动的好去处。建成投入使用后也得到了居民和甲方业主的好评,我们期待将来继续呈现更多出色的作品。
The purpose of this park design is to make a public development sports place for the surrounding residents. People oriented, taking into account the functional needs and the nature of landscape optimization, in the form of a park to provide a good place suitable for the activities of community owners.After it was completed and put into operation, it has been well received by residents and owners. We look forward to presenting more outstanding works in the future.
项目名称:星河丹堤运动能量场
完成年份:2021.03
项目面积:28220㎡
项目地点:惠州星河丹堤
设计公司:法国埃尔萨景观设计事务所
公司网址:http://www.alsa.net.cn/
联系邮箱:469494342@qq.com
主创及设计团队:皮埃尔 阿兰、赖韵琪、张惠英、陈希尧、赵娟
甲方:星河东部区域公司
甲方设计团队:周强、吴世鹏、关志成、汪安洲
Project Name: Down the hill, Dash Energy Sport Field-Galaxy Sport Park
Completion: March 2021
Gross Built Area: 28220㎡
Project Location: Huizhou, Guangdong Province, China
Design Company: ALSA
Company Website: http://www.alsa.net.cn/
Contact Email: 469494342@qq.com
Leader Designer & Team: Pierre Alain Freour, Vicky Lai, Zhang Huiying, Chen Xiyao, Zhao Juan
Client: Huizhou Galaxy
Client Team: Zhou Qiang, Wu Shipeng, Guan Zhicheng, Wang Anzhou
更多 Read more about:ALSA 法国埃尔萨景观设计事务所


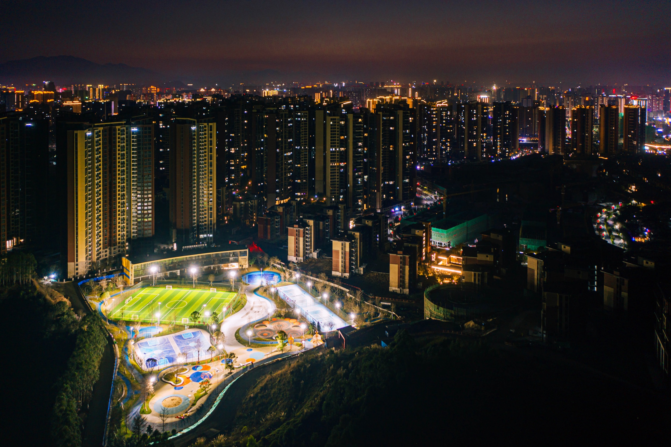
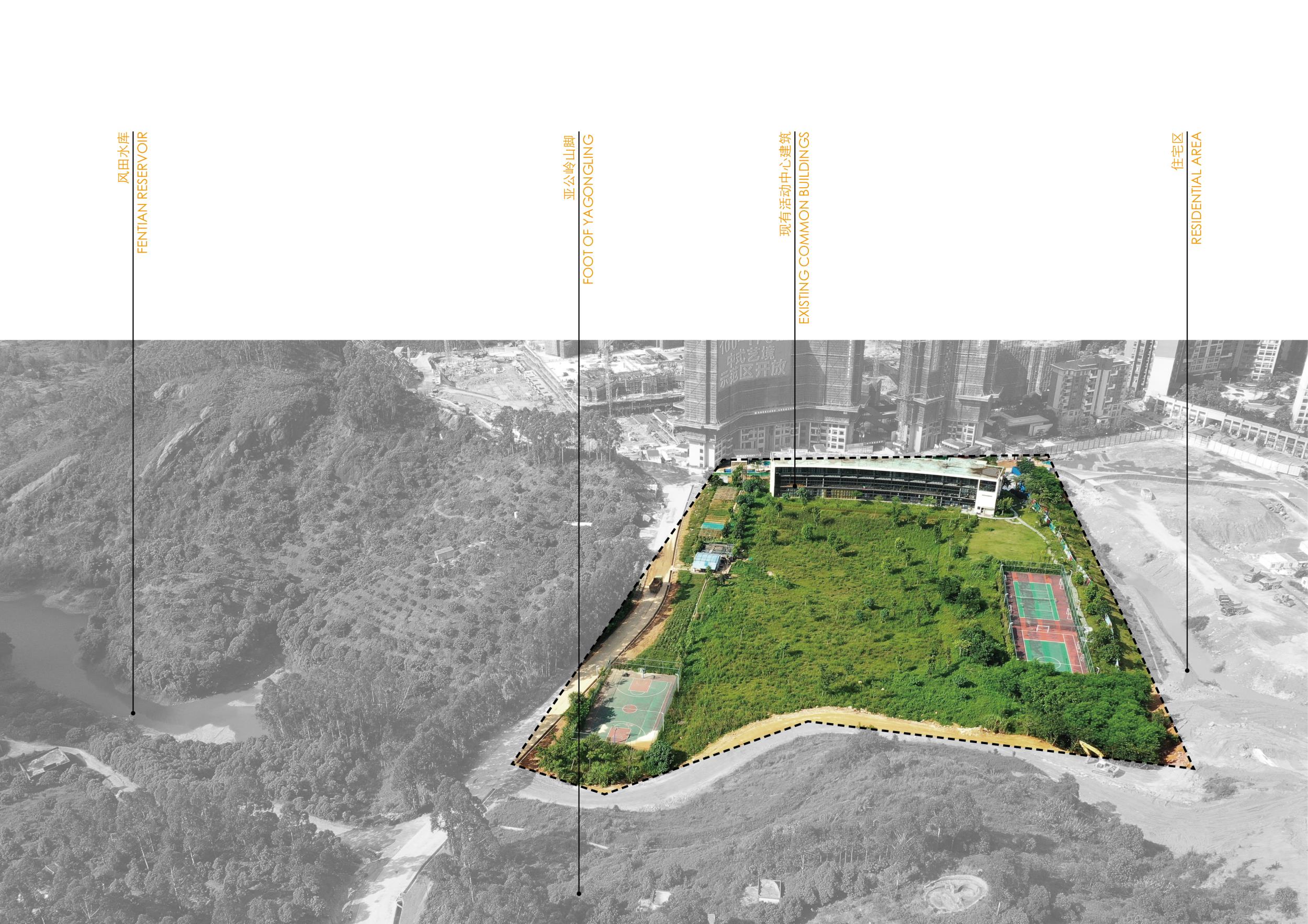
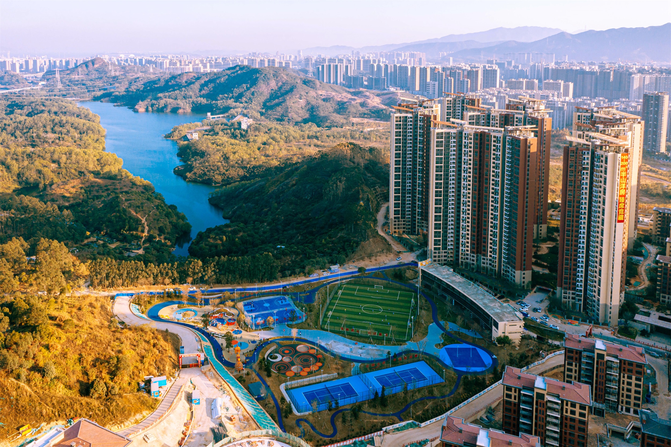



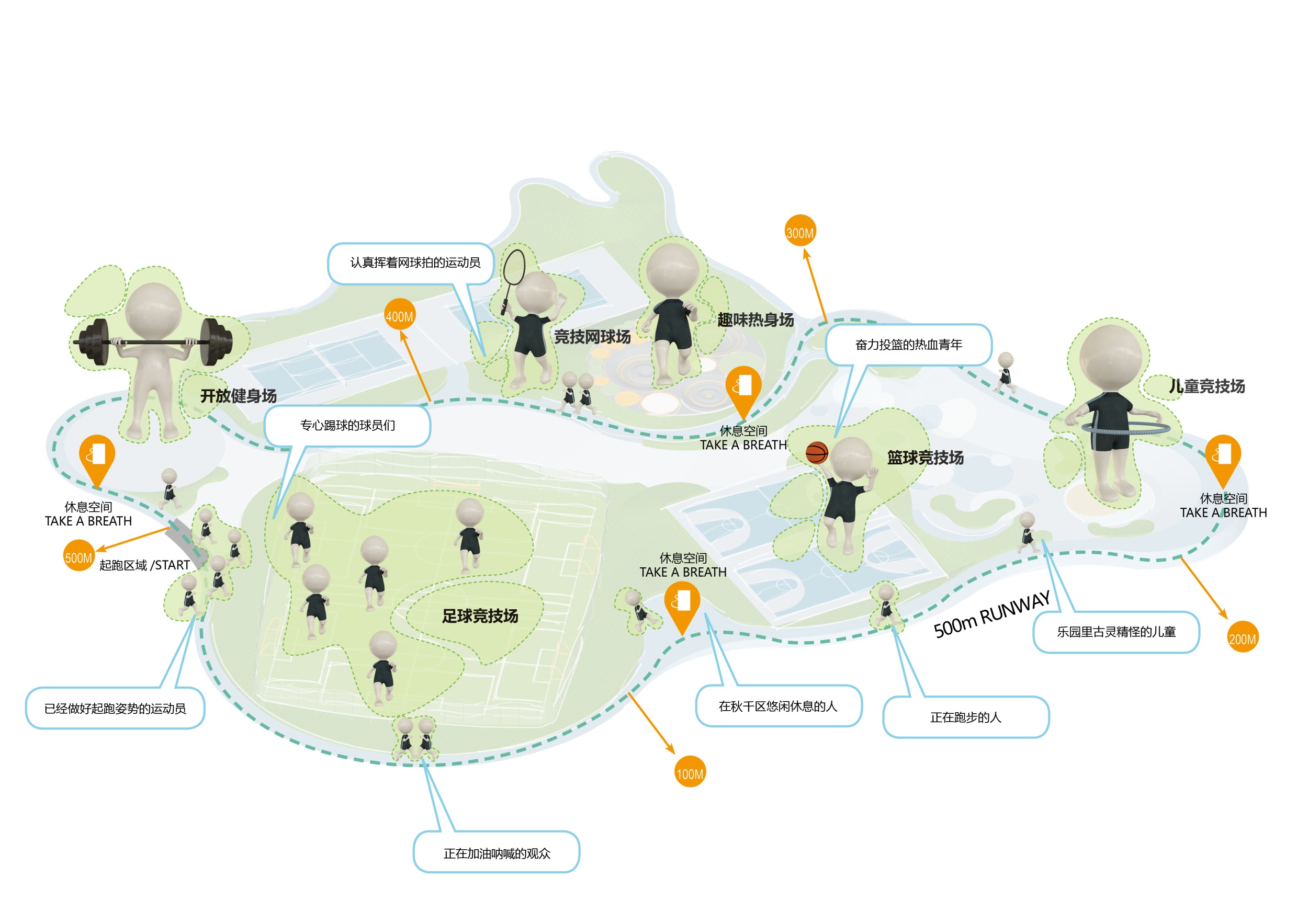

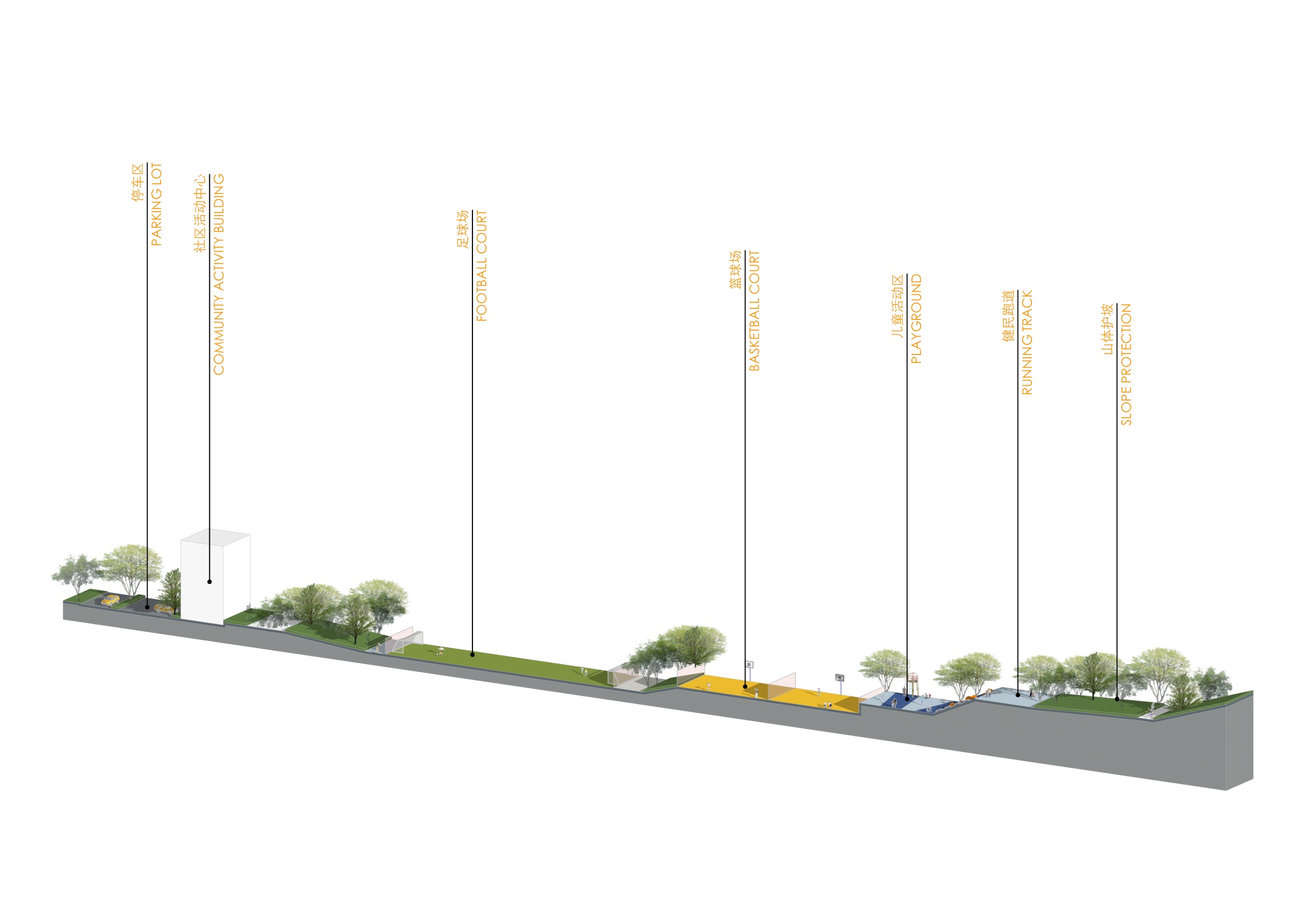
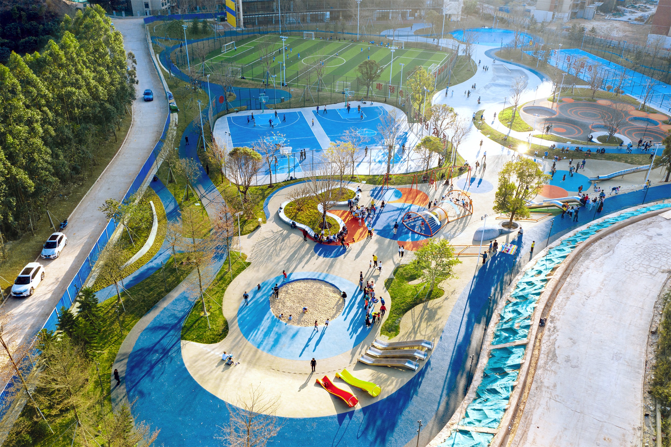
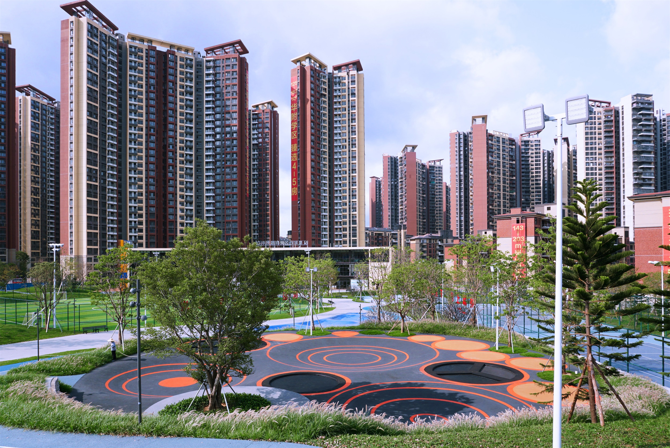

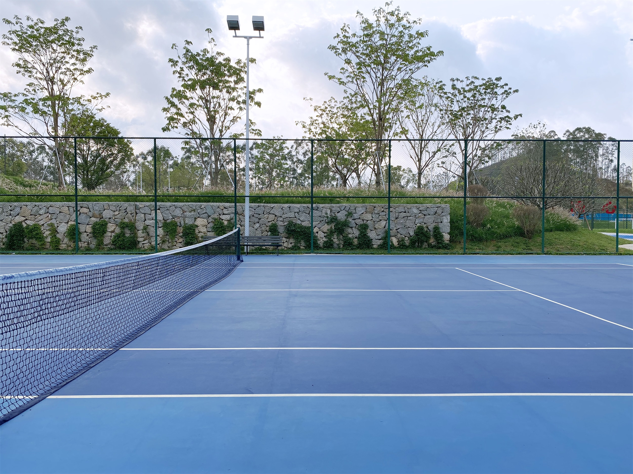


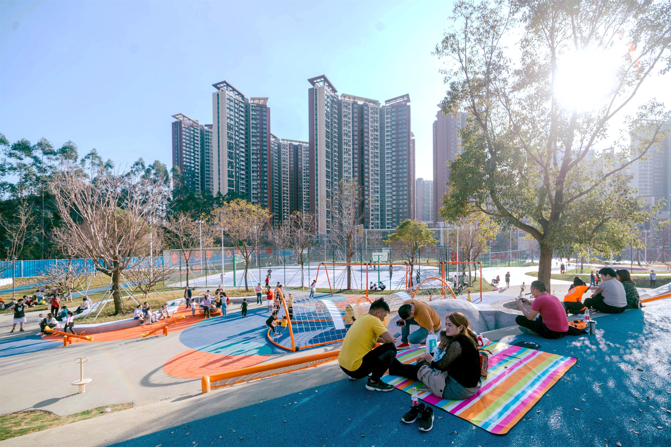
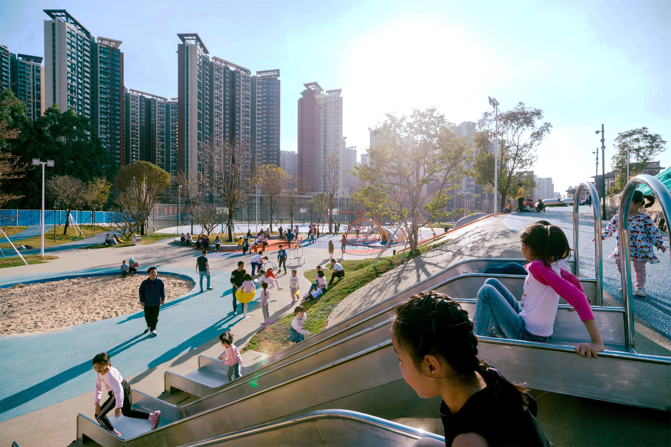
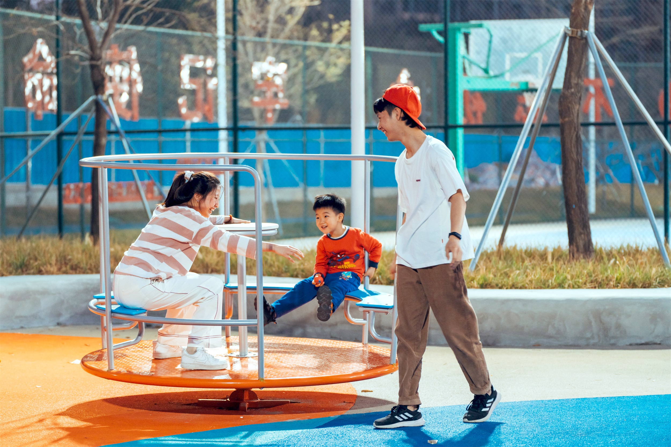
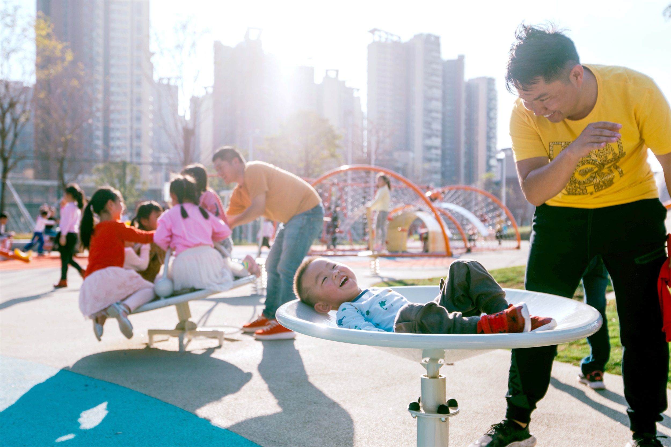

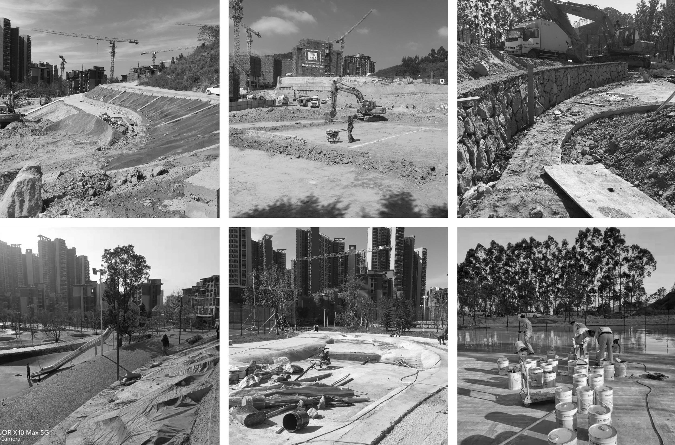
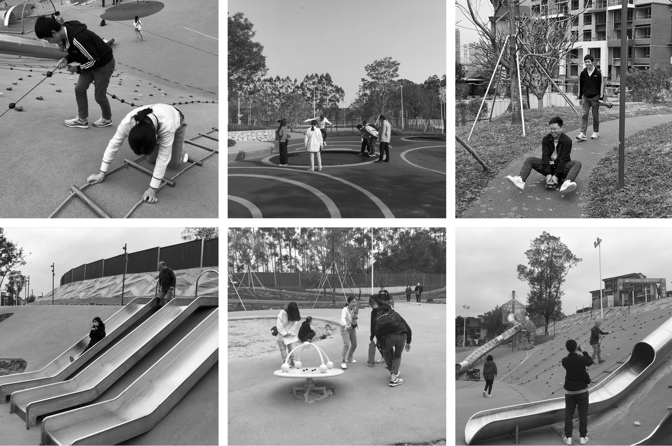

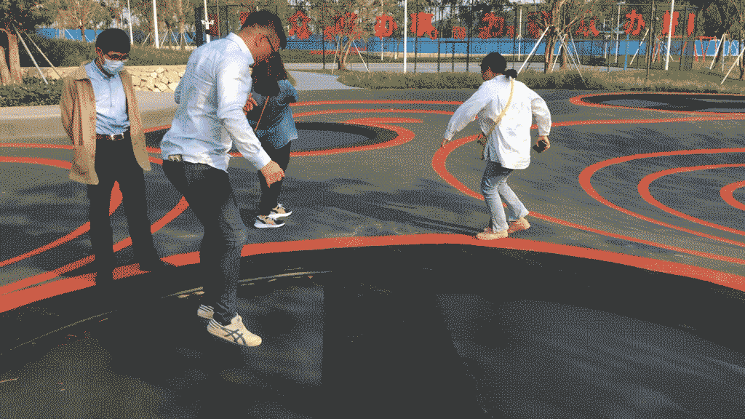


0 Comments