本文由 ZSD卓时 授权mooool发表,欢迎转发,禁止以mooool编辑版本转载。
Thanks ZSD for authorizing the publication of the project on mooool, Text description provided by ZSD.
卓时设计:当旧城与现代相辅相依,城市与艺术不再是非此即彼的关系。“杭州大家”作为“大家房产” TOP系精工豪宅开篇之作,由ZSD卓时负责项目的整体和生活艺术馆的景观设计。设计期望为附近老街区注入新的生活意识,对生活品质的重审将唤醒此片区沉睡的场所精神,为匆忙的现代都市生活开辟出一个新的心境。
ZSD:City and art are no longer a relationship of black or white when development of the city brings more demands to life. As the opening work of mansion with fine workmanship by Dajia Real Estate Hangzhou DAJA. ZSD is responsible for the overall project and the landscape design of the Pavilion of Life Art. The design is expected to inject a new sense of life into the old blocks nearby. A review of the quality of life will awaken the spirit of the sleeping place in this area and open up a new state of mind for the hurried modern urban life.
此次项目即位于浙江省杭州市拱墅区舟山东路和东教路路口。此地块历史文脉深厚,拱墅自古为商贸往来,民生新旺之地,是前朝的“北关夜市”“十里银湖墅”。如今“杭州大家”所位于的桥西及拱宸桥等形成的历史街区,肩负着杭州面向未来城市宏图的发展使命。
The project is located at the intersection of Zhoushan East Road and Dongjiao Road, Gongshu District, Hangzhou, Zhejiang province. This spot has a profound historical context. Gongshu has been the place of business and trade contacts and prosperous land for people’s livelihood since ancient times. It was the “Beiguan night market” and “silver lake villa in ten miles” in the former dynasties. The historic blocks of Qiaoxi and Gongchen Bridge, where “Hangzhou Dajia” is located now are shouldering the development mission of Hangzhou facing the future city.
周边D32时尚街区、远洋乐提港、运河文化光等商业体,以及桥东智慧城等未来产业规划一一出现,使得此处成为辐射该地区的区位中心。而现项目地隶属的街道,是杭州城著名的“小吃美食街”,学生族来往于此的流量非常大,然道路仅一辆公交车能够通行,两旁也均是农民房。人们低头是林立的电线杆,抬头是纵横交错的电线,此区域曾被看作是名副其实的城中村。
The surrounding D32 Fashion Block, Grand Canal Place, Canal Culture Light and other commercial bodies, as well as the appearance of future industrial planning such as Qiaodong Intelligent city one by one, making this place become the location center radiating this region. The street the current project belonged to is the famous “snack food street” in Hangzhou, where the flow of students is quite large, but the road can only one bus to pass through, and both sides are farmers’ houses. The area was once considered a urban village which is worthy of the name, where people lowered their heads to see telegraph poles and look up at intersecting electric wires.
▼场地周边 Surroundings
在开始设计方案前,比起惯常形式化的设计,我们希望此次设计,是创建适用于当下城市历史、生活环境、自然艺术意识互相融合理解,互相不可分割的一体状态。建筑在此处不应成为城市发展的桎梏,而应以此为基点,如一口深邃的泉水一般,润泽附近街区,带来源源不断的能量。
杭州是座历史之城,也是座现代之城。城市恍如明灭的新星,与老片区的孤灯拔河。对艺术与心境重省的生活方式,将开启未来城市生活的光影。
Before starting to design the plan, compared with the conventional formal design, we hope that this design is to create an integral state that is suitable for the current urban history, living environment, natural art consciousness and mutual understanding. Architecture here should not be a shackle to urban development, but should be based on and moistening the blocks nearby to bring endless energy like a deep spring.
Hangzhou is a city of both history and modernity. The city is like a tug-of-war of an appearing and vanishing new star, and lonely lamp of the old area. The lifestyle which re-examines art and the state of mind will open up the light and shadow of future of urban life.
在喧闹芜杂的环境中,出现的一幢最平静的建筑,往往让人印象深刻并为之感叹。如同在繁杂的生活中,寻到那份属于我们最简单与纯净的心境,则是更深意义上的“新”境界。
极简的设计手法,最能够直接视觉化诠释我们对当下城市的生活态度。
整个界面没有设置外围墙,而是开放性的敞开,融为城市的公共界面下的一部分。景观设计从开始就确立了衔接建筑与城市、与街道关系的角色,着眼于创造一个打破日常生活的舞台,昭示项目和区域未来的品质和艺术格调。
A most peaceful building in the messy and noisy environment often leaves a deep impression on people and sigh with emotion. As looking for the most simple and pure state of mind belonged to us in the miscellaneous life, which is also a “new” realm in a deeper sense.
The minimalist design approach can interpret our attitude towards life in the current city in the most direct visual way.
Having no enclosed wall outside, the entire interface is open and becomes part of the public interface of the city. From the beginning, the landscape design has established the role of connecting the architecture with the city and the street, aiming to create a stage that breaks the daily life and shows the future quality and artistic style of the project and the region.
▼平面图 Master Plan
建筑形体方正端庄,呈现出水平无限延伸的视觉感。依据黄金比例制作的挑檐,形成棱台几何入口空间,景观以宽阔的平台和台阶形成艺术绘图的“扩散”视差,得以将原先的主门视觉空间增大,同样使得整个建筑简约却不过于扁平。
景观设计与建筑设计统一使用米白色石材,使得几何的严谨中透析出人文的素雅感。
The shape of the architecture is square and dignified, presenting a visual sense of infinite horizontal extension. The overturning eaves made in accordance with the golden ratio form the geometric entrance space of the frustum. The landscape forms the diffusion parallax of art drawing with the wide platform and stairs to increase the visual space of the original main door and also make the whole building simple but not too flat.
The landscape design and architectural design use creamy white stone in unification to give the simple but elegant sense of humanity in the preciseness of geometry.
景观着意创造了室内外的高差,利用舒展的悬浮台阶,使得来访的行径不局限于一个线路,这得以解决迎宾道路没有过多垂直性面积进行缓冲引入的问题。
右测矗立镜池中的直立抽象雕塑,以超越人体的尺度引起关注,与街道和行人形成互相凝望的瞬间。
The landscape deliberately creates a difference in elevation between the interior and exterior, and uses the extended suspended steps to make the approach of visitors are not limited to one route, which solves the problem that the welcome road does not have too much vertical area to buffer the introduction.
The vertical abstract sculpture standing erect in the mirror pool on the right side is designed to attract attention beyond the scale of human body and form a moment of gazing at each other with streets and pedestrians.
如果“豪宅“的概念只用“奢侈”二字定义,那么这只能被视为简单财富积累的象征,而“品味”二字却是永恒以来被富有更崇高格局的词。品味的深度思想,源于思考的本质,就是对生活细节的解读。
If the concept of luxurious house is only defined by the word luxury, then it can merely be regarded as a symbol of simple wealth accumulation, while the word taste is always considered to a word of more sublime pattern of wealth. The deep thought of taste, the essence derived from thinking, is the interpretation of the details of life.
真实性材料能够道出一种需要多感官去体验的丰富感,而精工的细节处理,使得这种感知更加直接与纯粹。景观用材极为精炼,景墙沿用建筑石材,地面则选用更为耐久的同色系石材,以1200×600的规格进行统一铺设。极简意味着更高要求的细节和工艺,所有景观材料均与建筑的模数对应,墙面、地面,水景亦然,使得整体的简洁之中蕴含数理和细节的玩味。
促使美感的发生有赖于感官,我们希望经过的人们能够走近去触摸墙壁的手感、去坐在石凳上体验,因而才会对艺术产生真实的触动与连接,而“艺术之美”不再是空洞的概念。
True materials can express a sense of richness which needs to be experienced by multiple senses, while details of precision work make this kind of perception more direct and pure. Material used by the landscape is very refined, when the scene wall keeps using the construction stone material, and the ground chooses more durable stone material with the same color scheme to be laid with the specification of 1200×600 in unification. Minimalism means details and craftsmanship having more requirements and all landscape materials correspond to the building’s modulus when walls, floors and water features are all the same, which makes the overall simplicity full of mathematical and detailed fun.
The occurrence of beauty depends on the senses and we hope that people who pass by can get close to the touch of the wall and experience by sitting on the stone bench, so as to have a real touch and connection to art, and the beauty of art is no longer an empty concept.
与自然相融的空间一定是温柔的,人依赖于大自然而得以美好生存,我们不断与自然联系、交换、互动,因此此次的景观设计一定是开放、流动的,设计不止与外部建筑空间相互融合,同样与室内空间相互作用。
地下天井庭院景观位于“杭州大家”负一层,南北纵横,以天空、流水、白沙、青石、树木五个自然界中的基本元素映射自然界中的天、水、地、山、木,在此展现整个大自然的缩影。
The space integrated with nature must be gentle as people rely on nature to survive well and we constantly contact, exchange and interact with nature, so the landscape design this time must be open and flowing when the design not only integrates with the external architectural space, but also interacts with the interior space.
Located on the ground floor of “Hangzhou Dajia”, the landscape of the underground courtyard runs from north to south, mapping the sky, water, white sand, dark stone and tree in the nature to the sky, water, earth, mountain and wood in the nature, which shows the miniature of the whole nature.
考虑到负一层功能空间的对景关系以及人流动线后,将下沉景观设计成一条横长的长方形空间,并设立在泳池区和洽谈区之间,为室内起到空间分隔的作用。
于一片安静的景观下,设计流动的水瀑,在前期进行了多次技术上独立方案与模拟实验,以选择最佳的落水点位、水量大小、水流速度、风速影响,以达到水落声的柔和,仿佛天然的音乐家,为室内的谈判空间进行伴奏,同时也于三维空间上,为销售功能聚藏生气。
Considering the relationship between places on the ground floor and the flow of people, the sunken landscape is designed as a horizontal rectangular space, which is set between the swimming pool area and the negotiation area, which plays a role of space separation for the interior.
In a quiet landscape, the flowing of waterfall designed has many times of technical independent schemes and simulation experiments in the early stage to choose the best water level, water amount, water flow speed, wind speed, in order to achieve the soft water falling, like the natural musician accompany for the indoor negotiations space, and also gathers vigor for sales function in the three dimensional space.
后记 Afterword.
如果说商业化进程是城市发展的必然道路,那么寻求商业与非商业的平衡是对城市久远命运的责任。对于卓时ZSD而言,设计不能只用交换价值来衡量,而应有更加开阔久远的与世界一体的参照系。
If the process of commercialization is the inevitable path of urban development, then it is the responsibility to seek the balance between commerce and non-commerce. For ZSD, design should not only be measured by exchange value, but also have a broader and longer reference system integrating with the world.
项目名称:杭州大家生活艺术馆
项目业主:杭州大家房地产开发有限公司
项目地点:浙江杭州
设计/竣工:2018年/2018年
设计面积:417m²
景观设计:ZSD卓时
项目类型:示范区
设计指导:袁笑雨
设计团队:余玉俊、王立诚、钭龙飞、林晓晔、王钦虞、黄志超、张嘉欣、俞洁
图片摄影:薛钰滔
Project name: Hangzhou DAJA MANSION
Client: Hangzhou DAJA real estate development co., LTD
Project location: Hangzhou, Zhejiang province, China
Design/completion: 2018 /2018
Design area: 417m²
Landscape design: ZSD
Project type: Demonstration area
Leader designer: Yuan Xiaoyu
Design team: Yu Yujun, Wang Licheng, Dou Long fei, Lin Xiaoye, Wang Qinyu, Huang Zhichao, Zhang Jiaxing, Yu Jie
Photography: Xue Yutao
项目中的材料运用 Application of materials in this project
更多 Read more about: ZSD卓时设计


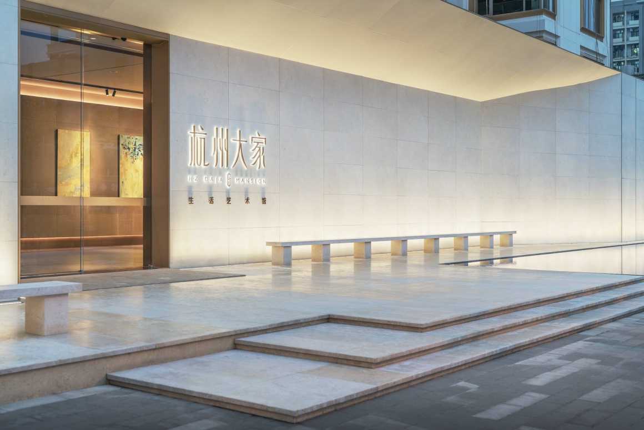
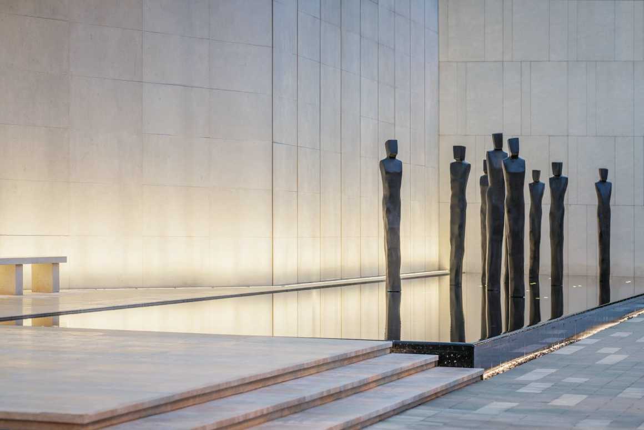
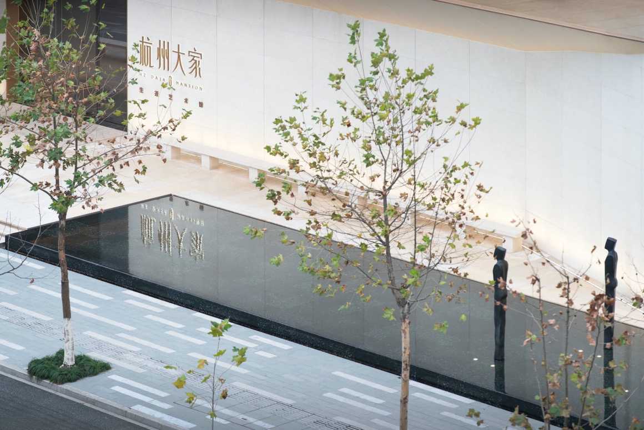








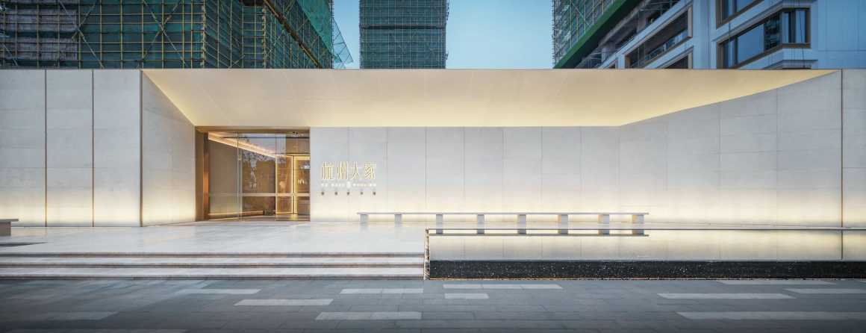

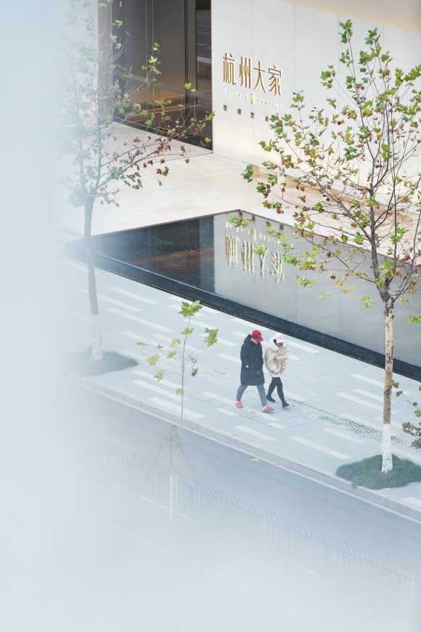
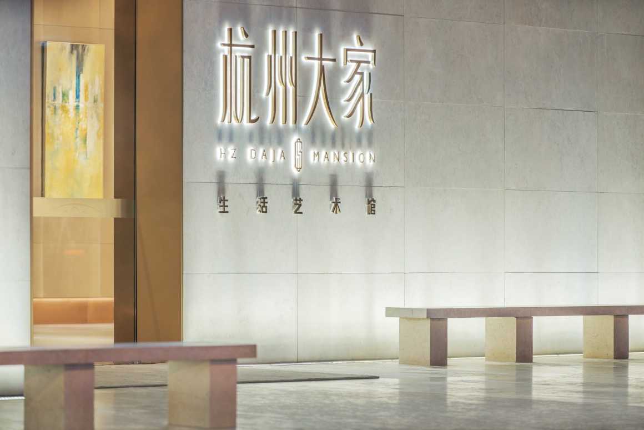
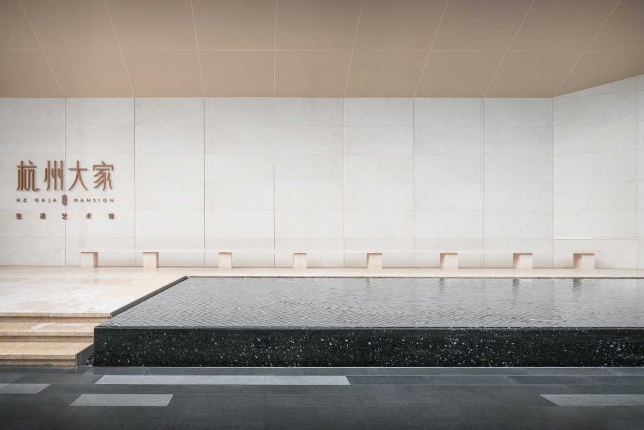
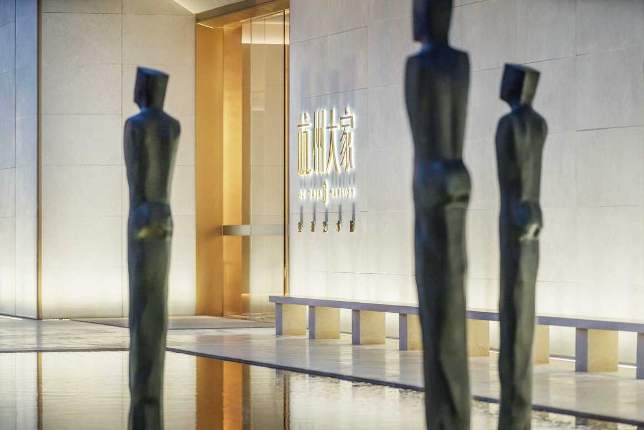



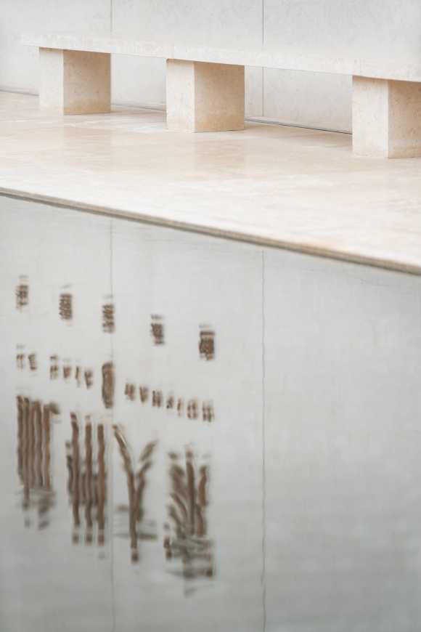
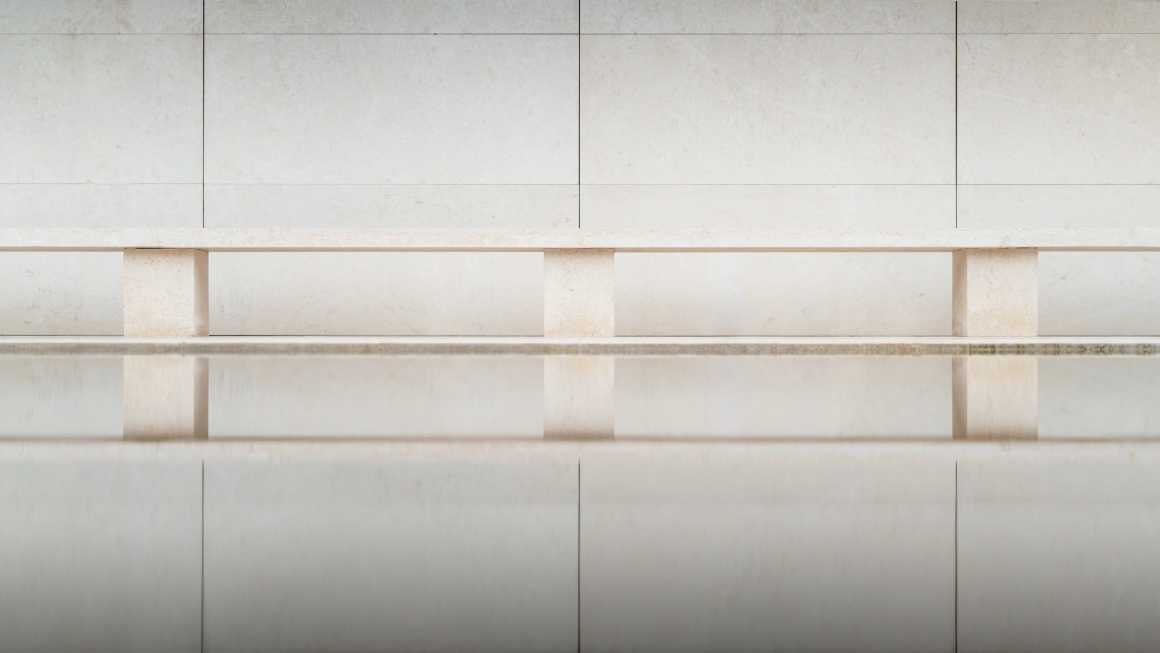
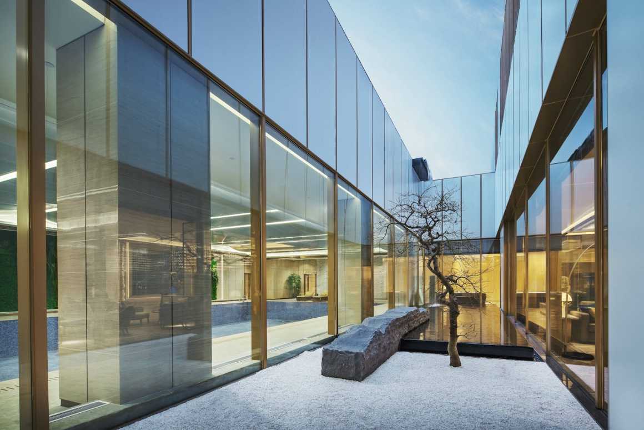
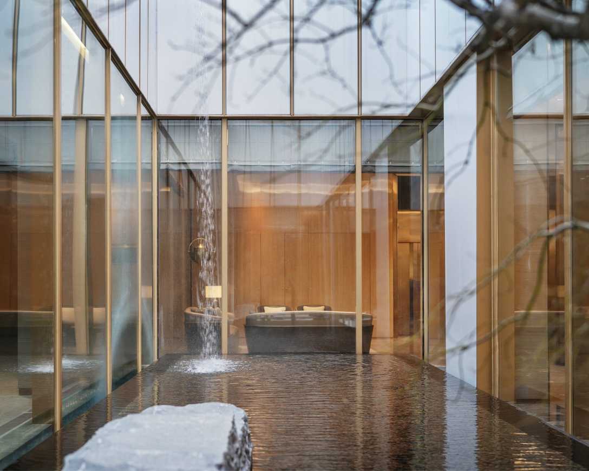
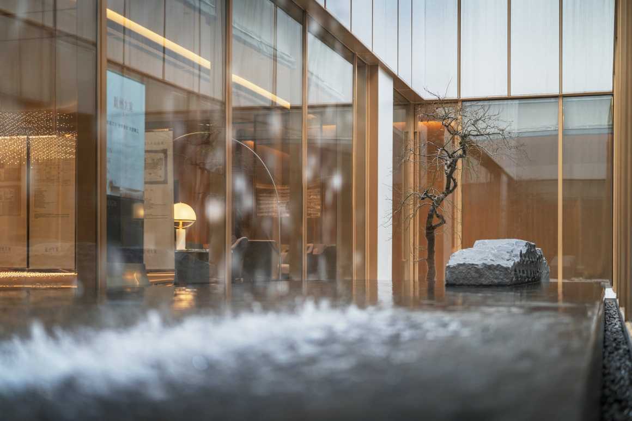


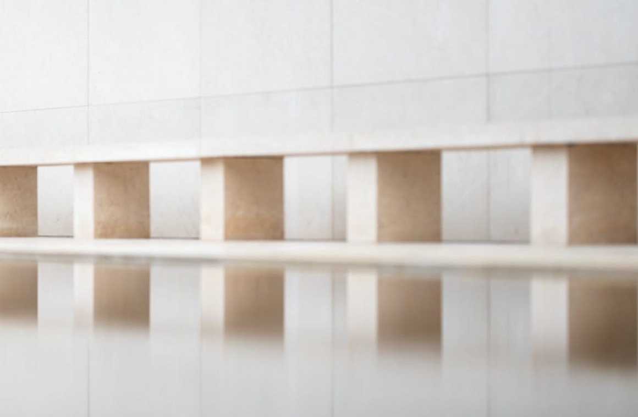




0 Comments