本文由 Z’scape 致舍景观 授权mooool发表,欢迎转发,禁止以mooool编辑版本转载。
Thanks Z’scape for authorizing the publication of the project on mooool, Text description provided by Z’scape.
致舍景观:为了理解美的根本形态,我们须以自然状态为起点,去发掘那些吸引你。去看、去听,引发人的兴趣,带给人愉悦的事件和场景…你自然会明白,人类的生活体验就是艺术的源泉。
——约翰·杜威 《经验的艺术》
Z’scape:To understand the fundamental form of beauty, we must start from the state of nature to discover those that attract you. To watch and listen, to arouse people’s interest. And to find out pleasant events and scenes…You will understand naturally, human life experience is the source of art.
— “The Art of Experience”, John Dewey
石家庄融创中心项目位于石家庄市南二环裕华商圈,周边高楼林立,人车喧沸。此次设计的生活美学馆在融创中心原法式示范区里,经入口轴线序列和后庭开敞草坪后到达的区域。致舍景观Z’scape和木守西溪酒店的建筑方大象建筑GOA合作, 意在北方的城市中营建一处传递东方美学、简练平和的作品。
The Shijiazhuang Sunac Center is in the Yuhua Business District, South Second Ring Road, Shijiazhuang City, surrounded by high-rise buildings and noisy urban traffic. The Life Art Museum is in the previous French demonstration area of Sunac Center, where can be approached through the entrance axis sequence and the open lawn in the rear courtyard. Z’scape in collaborate with with GOA, the architect of Mushou Xixi Hotel, aiming to build a southern artwork with a concise and peaceful style in the northern city.
有界 Boundary
如何在高密度城市中、法式示范区里、简约中式建筑的场地中进行景观营造。这里有着城市与场地的边界,原示范区与场地的边界,西式与中式的边界;更深层的边界是该场地除了需要精品酒店艺术美学氛围的表达,在日常中也要满足购房家庭及参观者游览或停留的可静可动的活动功能需求。
同时项目也面临在2020这一时间中项目成本严控带来的边界。致舍景观和甲方石家庄融创团队尝试去突破边界,在交界和模糊地带中互融,做到“出新意于法度之中”,我们相信边界和限制也会激发设计的能量。
How to design landscapes in a high-density city, French-style demonstration area, and a site of simple Chinese-style buildings. Here is the boundary between the city and the site, the boundary between the previous demonstration area and the site, and the boundary between Western and Chinese styles. The design needs to express the artistic and aesthetic atmosphere of boutique hotels. However, at the same time, it needs to satisfy the client’s and visitors’ functional requirements for static and movable activities of sightseeing or staying.
The project is also facing the cost control limit in 2020. Z’scape with the Shijiazhuang Sunac team tries to break through the boundaries, blend in the junctions and fuzzy areas, and achieve “innovation in the law”. We believe that boundaries and restrictions will also stimulate the energy of design.
无限 Infinity
在景观设计手法上,我们采用简单而有力度的空间分隔;线性墙面、折廊、块面铺装的并置和阵列的树林,让有界的区域通过镜面、水面反射达到无限的空间场景;用时也通过材质和形状块面的对比和关联,装置艺术上线性元素的微介入,让该场地充满记忆感。在表达精品酒店艺术气质的同时,也让来参观和购房的家庭有无限的乐趣可寻味。
The landscape design technique is a simple and powerful spatial separation. The juxtaposition of linear walls, corridors, paving, and an array of forests allow bounded areas to have infinite spatial experience through mirrors and water reflections. Through the contrast and association of materials and shapes and the slight intervention of linear elements in the installation art, the site is full of memory. While depicting the artistic and boutique hotel style, the design also allows the families who come to visit to have unlimited fun.
入口 Entrance
深色的镜面巷道作为生活美学馆动线的开始,也起到连接原法式示范区的作用。白蜡林意在模糊中西两种形式碰撞的边界,林镜墙则意在用现代的语汇在自然的林地中将新旧区域串联,通过镜像也将原示范区的边界和风格渐渐消融。
The alley with dark mirrored texture starts at the pedestrian circulation of the Life Art Museum and serves as a connection to the previous French-style demonstration area. The Chinese Ash Woods intends to blur the boundary between the Chinese style and the western. The mirror wall uses a modern language to connect the old and the new in the natural woodland, and gradually melt the boundary and style of the previous demonstration area through mirroring image.
林镜 Mirror Forest
在江南水乡,水如同一面黑镜水平地倒映天空和白墙黑瓦的建筑。这也是林镜巷道的意念来源。
The typical image of a southern town is water reflecting the sky and the buildings with white walls and black tiles horizontally like a black mirror. This also inspired the Mirror Forest Alley.
此处我们让黑镜垂直设置于5米的巷道两旁。巷道在镜面的反射下,产生无穷尽的幻象,打破了人对狭隘空间的认识。同时栽植白蜡树阵,将天光通过深色镜面的折射和树林暗下来,作为进入静谧的生活美学馆区域的过渡,预示着脱离喧嚣,来到一方净土。
Here the black mirrors stand vertically on both sides of the path, 5 meters away. The mirror produces endless illusions, breaking people’s imagination of narrow spaces. At the same time, the ash tree array absorbs part of the skylight. As a transition into the quiet Life Art Museum, the ash tree array presents the escape of the hustle and bustle and the arrival to a pure land.
正午时间,阳光强烈,镜中的是无尽的森林;随着日光倾斜直射,镜的反光度和镜中物的层次也渐进变化,给人留下独特的感官体验。也像黑底胶片记录着随季节变化的树林和夜间亮起的彩灯。
At noon, the sunlight is strong, and the mirror illustrates an endless forest. Images change with the sunlight angle, leaving a unique sensory experience to the visitors. It also records the trees that change with the seasons and the colored lighting that lit up at night.
未圆 Wei Yuan
未圆是建筑入口对景草地上的半圆形水景,在镜中能形成饱满的正圆,随反射光线而变,充满亦虚亦实的趣味。
Weiyuan is a semicircular waterscape on the lawn facing the entrance of the building. It can form a full circle in the mirror, changing with the reflected light, full of both virtual and realistic interest.
庭院 Courtyard
草色户庭间 The Lawn within the courtyards
由建筑和场地边界五片前后交错的片墙围合出的内庭,以一颗大朴树为主景在绿意盎然的开敞草坪上展开,有廊、有林、有水、有台,江南游园式的体验, 一步一景,随方制象。营造“明月松间照,清泉石上流”的意境。
The inner courtyard is framed by five interlaced walls at the boundary of the building and the site spreads out on the green open lawn with large hackberry as the main scene. It has corridors, forests, water, a platform, a southern garden experience, and changing scenery on the pedestrian circulation. Space creates an artistic conception of “the bright moon shines among the pine trees, and the clear spring flows upward the stone “.
空束 Emptiness
“空则灵气往来” “Spirits comes from the empty”
通过研究院落、屋檐、大树的位置关系,将五色彩线有关联的定位和投射。以这种对环境最轻微的干预和造价最低的形式,创造出一种可观可玩的互动方式。
Through the study of the positional relationship among the houses, the roof overhang, and the big tree, we locate position and projection of the five color lines with minimal intervention in the environment and the lowest cost to create an interactive landscape.
空束采用细微的丝线对空间进行微介入,它可以随光线而变,在不同的材质界面上投影,多元交织引发无限的想象。可启发观赏者静时可观赏,动时则可探索游戏。
The empty beam uses fine silk threads to affect the space. It can change with the light and project on the surfaces of different materials. The interweaving creates infinite imagination for visitors to contemplate or interact with space.
结合艺术美与技术美的合理特性,延伸出的独特的形态,就是致舍要探索的设计方向。空束的启发来自于室内装置,在成本造价的限制和互动的需求下,我们产生了在户外景观中应用的想法,并在甲乙双方密切的沟通和施工队数次试验中得以发挥和呈现。
Z’scape wants to explore the design direction of a unique shape that combines the reasonable characteristics of artistic beauty and technical skills. The inspiration for the empty beam is the interior installation. Under the cost control and the requirement of interaction, we apply the installation to the landscape. The idea has been achieved through coordination with the clients and the experiments between the construction team.
浅影 Shadow
由于北方的气候和成本的限制,对于水景我们是在空间里去适当的应用。空间有限时,用水景把天空组织到庭院中作为静寂的元素;轻冒的涌泉与涟漪,天光树影,以达”疏影横斜水清浅”的意境。
Due to the climate and cost limit in the north, the water feature is designed accordingly. The waterscape brings the sky into the courtyard as a quiet element in a limited space. The bubbling springs and ripples, the skylight, and the shadow of the trees achieve the artistic conception of “clear water reflecting the landscapes”.
折廊 Corridors
廊有段落依墙而建,也有段落忽而离墙;因而在廊与墙之间组成各式小院,空间交错,有通有透,穿插流动,曲折有法略添小景而成折廊。折廊也是建筑与庭院之间引导人行流线的主要空间。
The corridors are built along the walls, but partially apart away from the walls suddenly. Therefore, various small courtyards are formed between the corridors and the walls. The spaces are intertwined, overlapped, or connected. The corridor is also the main space that guides pedestrian circulation between the building and the courtyard.
关于儿童活动 About children’s activities
在这个有着精品酒店气质的示范区里,我们没有把儿童活动设定好的程序化的器械场景中,而是通过使用开敞草坪、树林、五彩丝线、纽扣等元素来激发自我去发现、探索人和自然,人和环境的关系和乐趣。
In this demonstration area with a boutique hotel temperament, we did not set up a programmatic equipment space for children but used open lawns, woods, colorful silk threads, buttons, and other elements to stimulate children to discover and explore The relationship and fun between man and nature, man and environment.
家庭成员也会积极主动地参与到对庭院景观的探索中,从水里发现纽扣,到草地上的光束里的纽扣,享受这种体验带来的感受,思考与欢悦——就在他们深爱的城市中心。
Family members can actively participate in the exploration of the courtyard landscape. They can discover buttons in the water or in the beam on the grass, enjoy the happiness and contemplation of the spatial experience in this beloved city center.
结语 Conclusion
该项目的景观营造是在各种限制和边界中寻找恰当的方式,力图呈现一处幻化的境界,一处艺术的时空。漫步其中,可获得安宁和艺术感,同时孩童也可以在之间游戏。致舍认为空间的意境之美不拘泥于某种形式与风格。设计的克制与发力,创造开放的空间场所,以达可建、可观、可用之间的平衡。有界中的无限,蕴含秩序,也包容变化…
The landscape design of this project is to find an appropriate way within various limits and boundaries and strives to present an illusory realm, an artistic time and space. Strolling in the space, people can get tranquility and an artistic sense, and children can also have a good time here. Z’scape believes that the beauty of the artistic conception of space is not limited to a specific form and style. The design creates an open space to achieve a balance between buildable, impressive, and usable space. The infinity in the bounded contains order but also contains change…
业主:石家庄融创
景观设计:致舍景观 Z’scape
设计团队:周梁俊、周婷、杜景芝、陈丽萍、侯伟光、吕岑、韩沛、高钟林、刘家琦、张秋语、孙畅
业主管理团队:张聪、纪雷涛、赵春瑶
建筑设计:大象建筑 GOA
景观施工:天津远成
施工团队:程电奇、程世超
摄影:栾祺、融创
Owner: Shijiazhuang Sunac
Landscape Design: Z’scape
Design team: Zhou Liangjun, Zhou Ting, Du Jingzhi, Chen Liping, Hou Weiguang, Lu Cen, Han Pei, Gao Zhonglin, Liu Jiaqi, Zhang Qiuyu, Sun Chang
Owner’s management team: Zhang Cong, Ji Leitao, Zhao Chunyao
Architectural design: GOA
Landscape construction: Tianjin Yuancheng
Construction team: Cheng Dianqi, Cheng Shichao
Photography: Luan Qi, Sunac
更多 Read more about: Z’scape 致舍景观


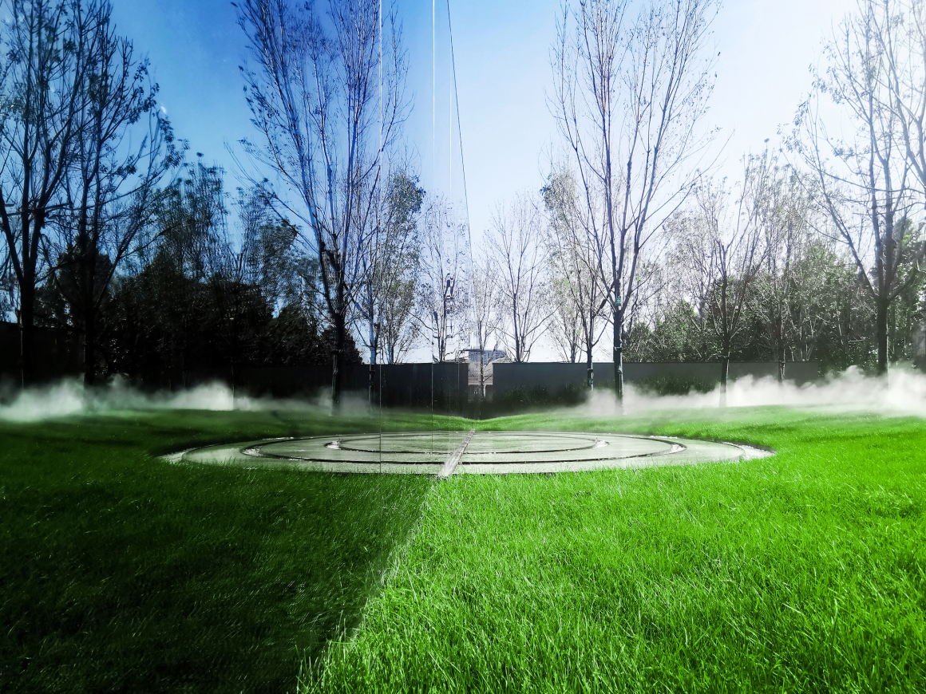


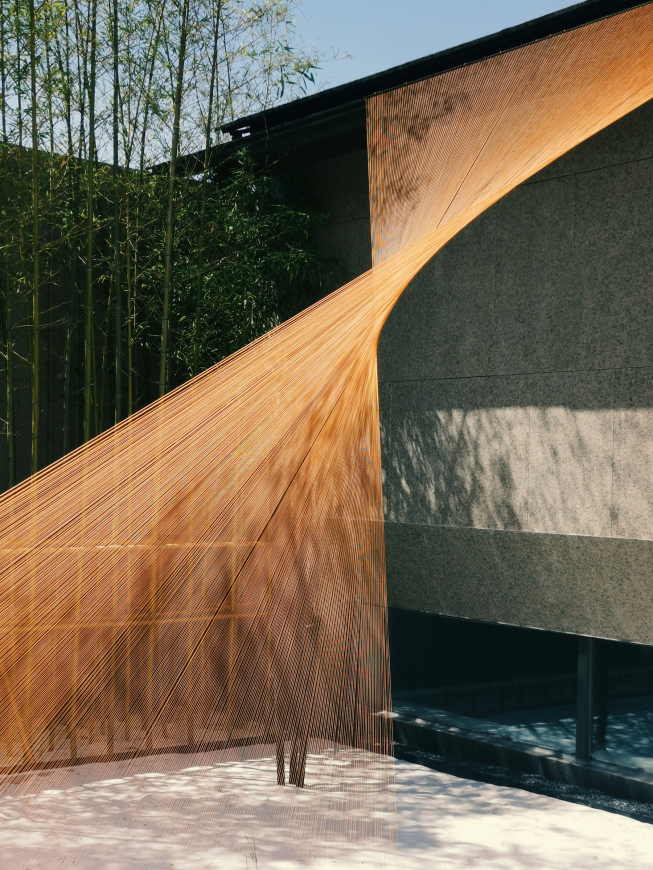
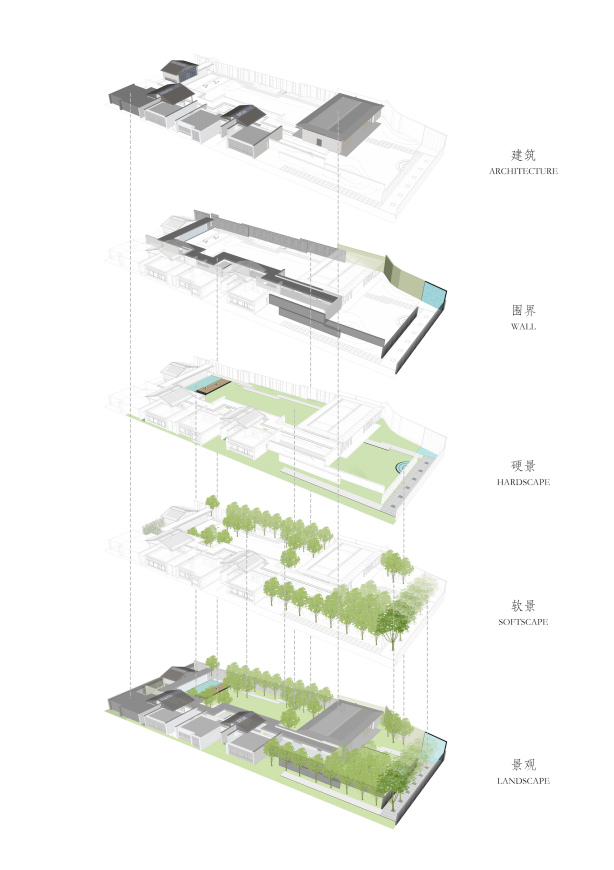

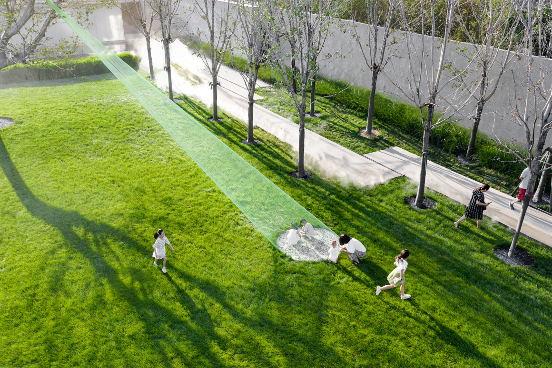

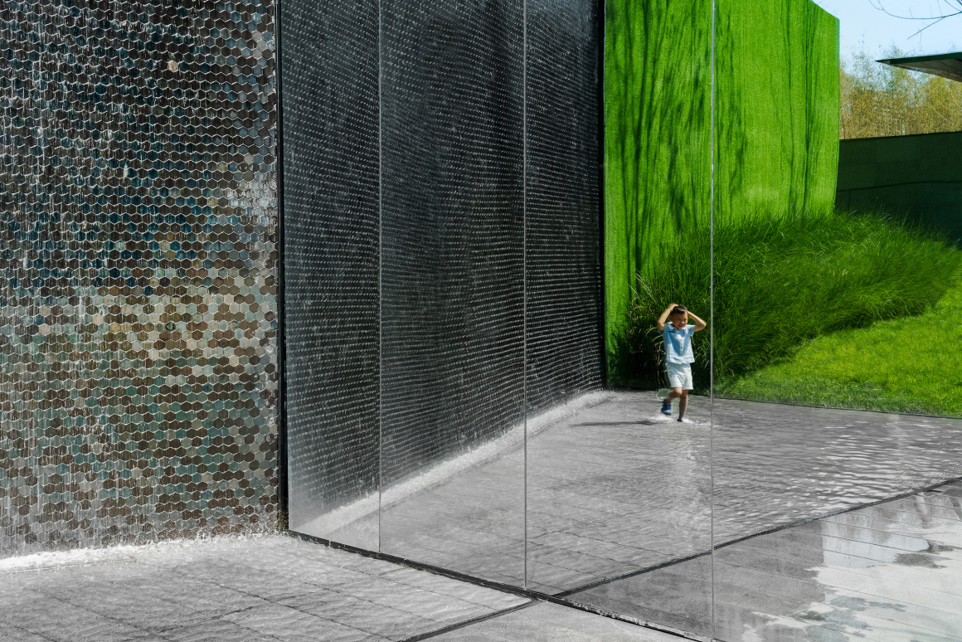

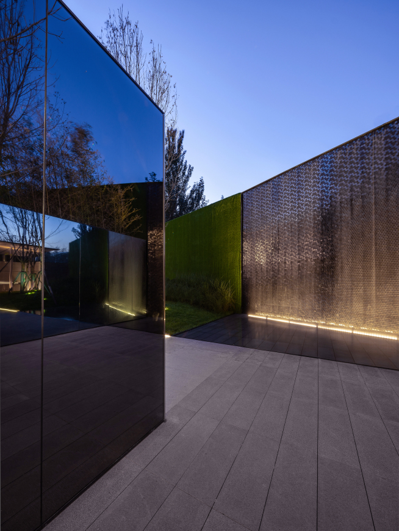



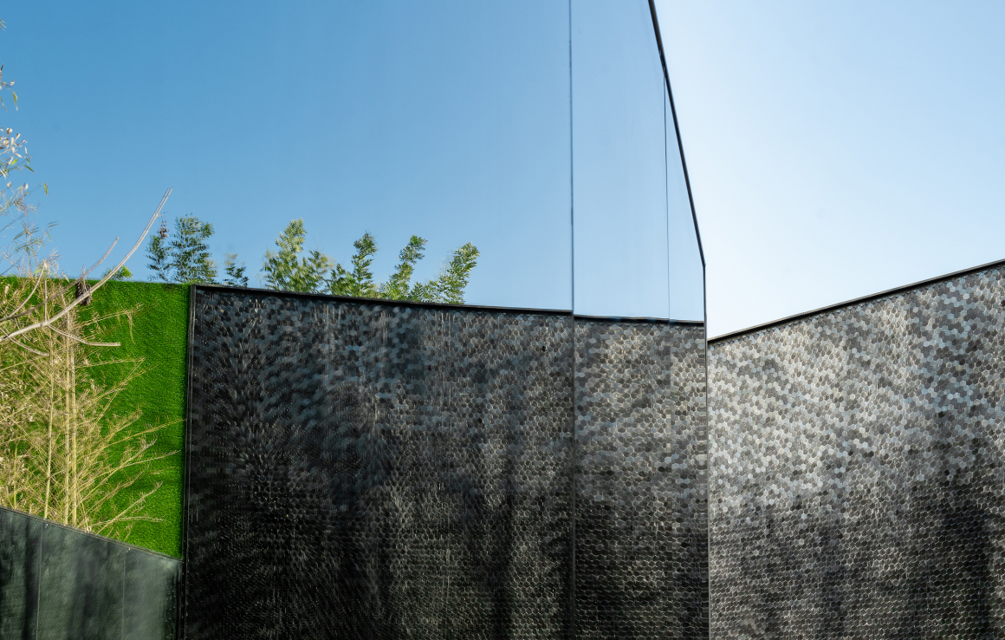

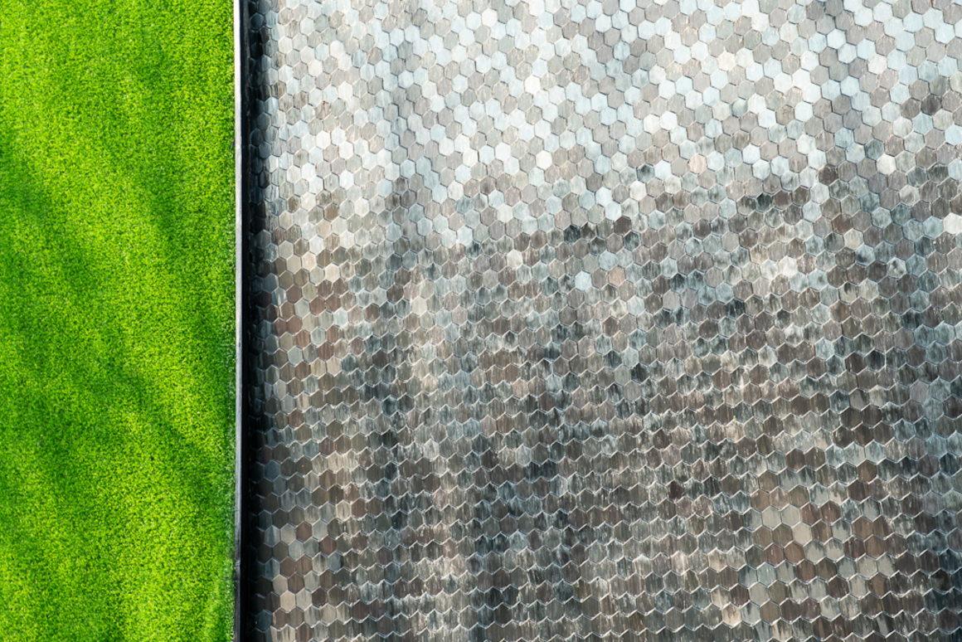

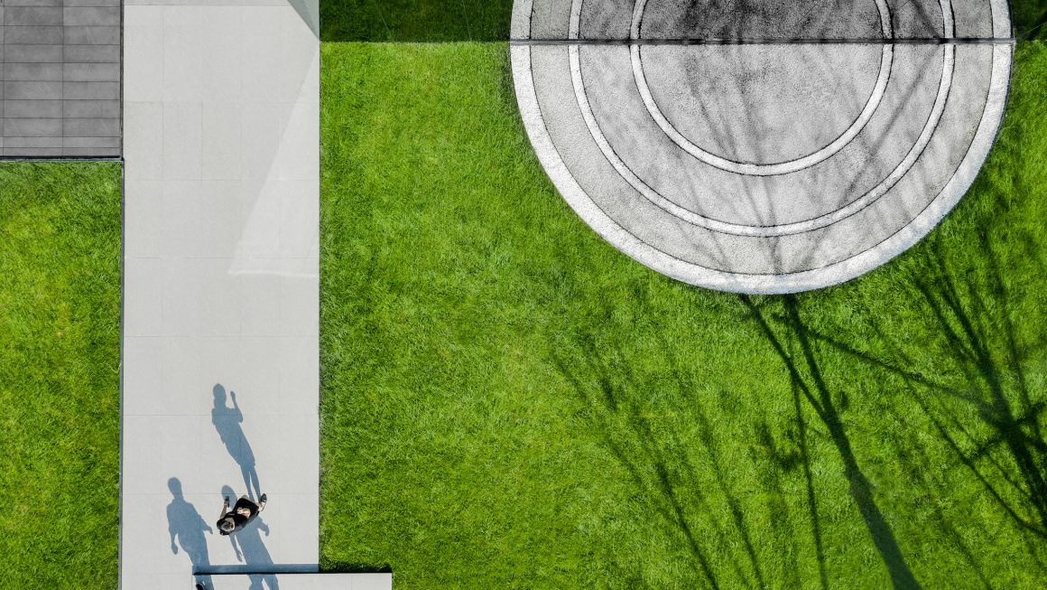
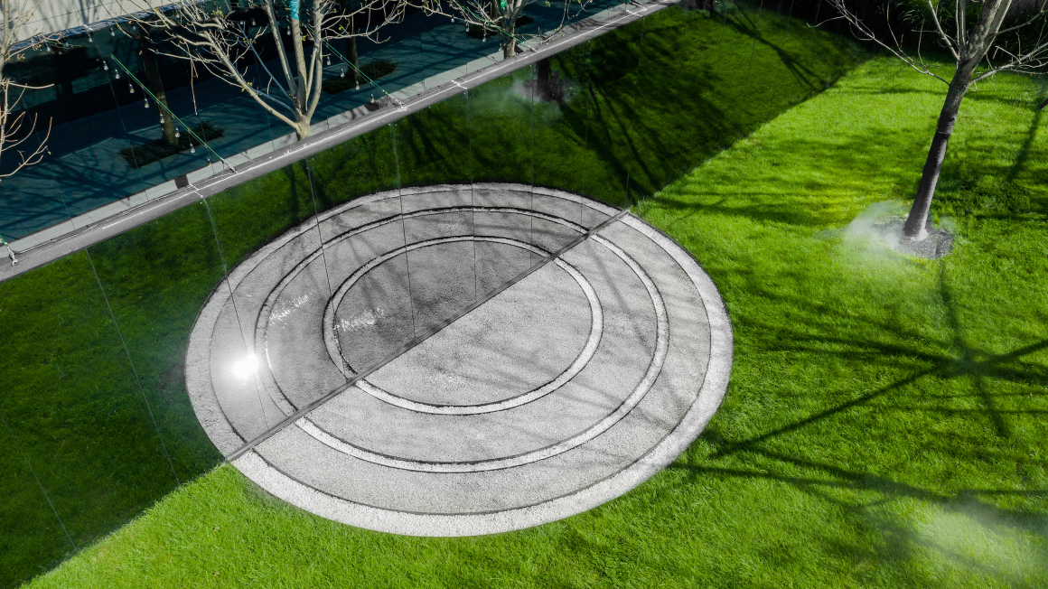

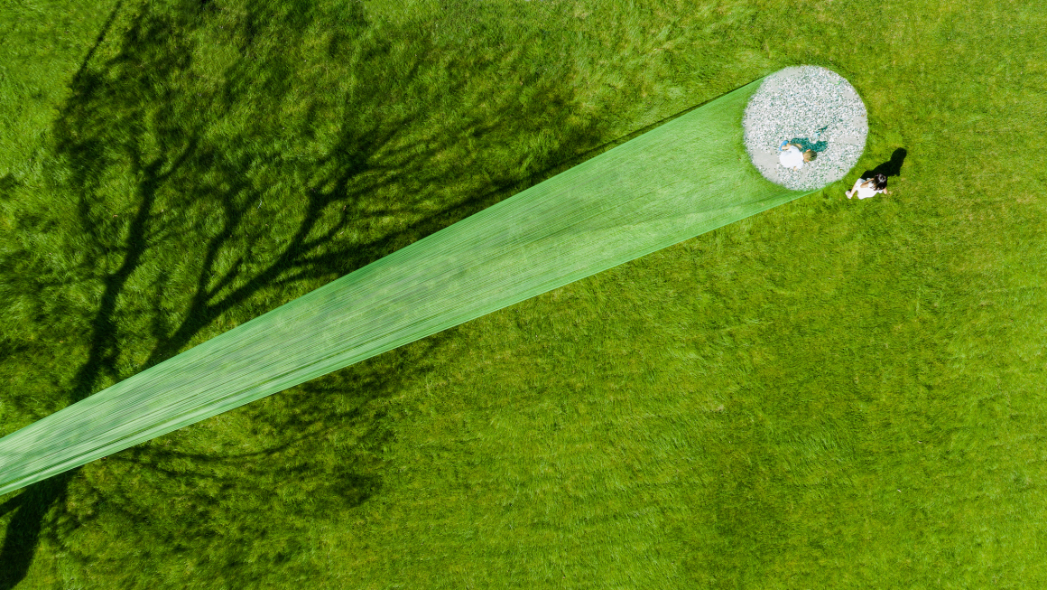
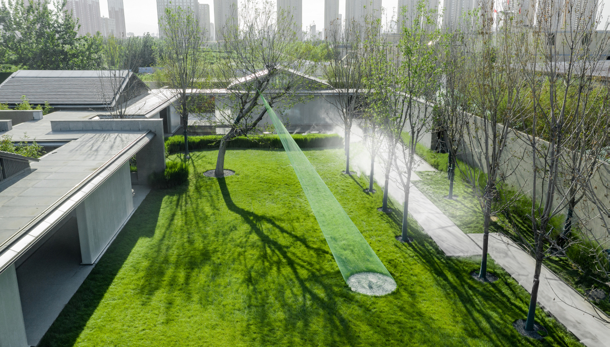
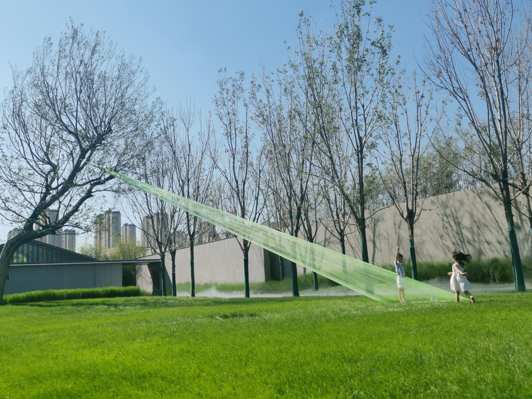



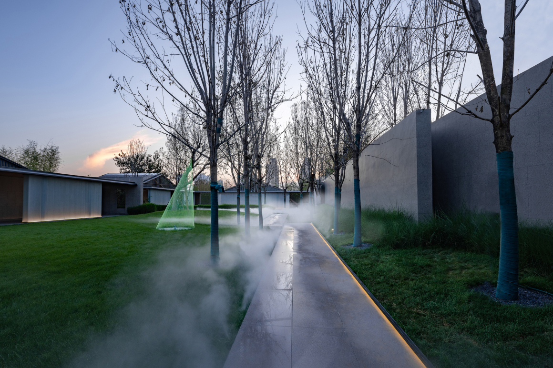
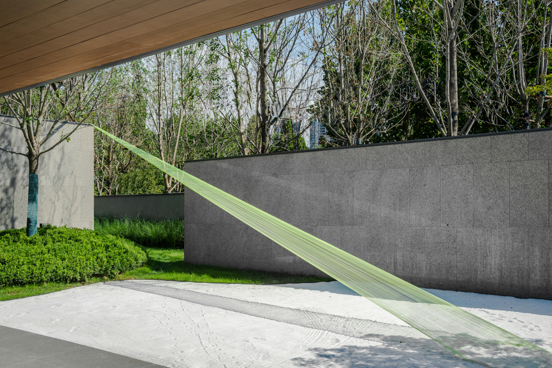
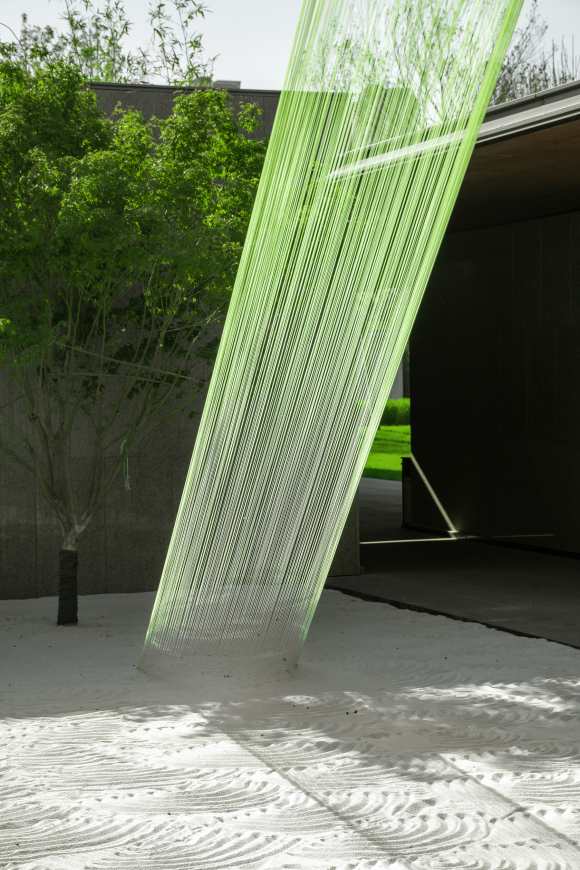
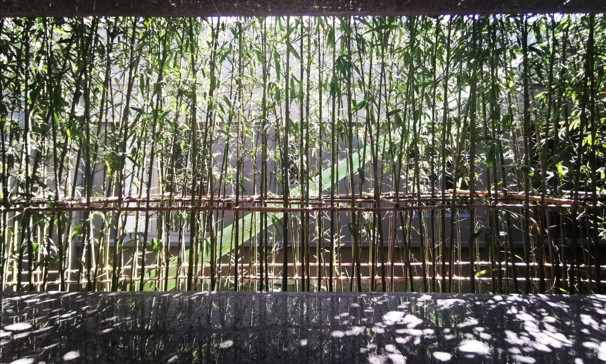

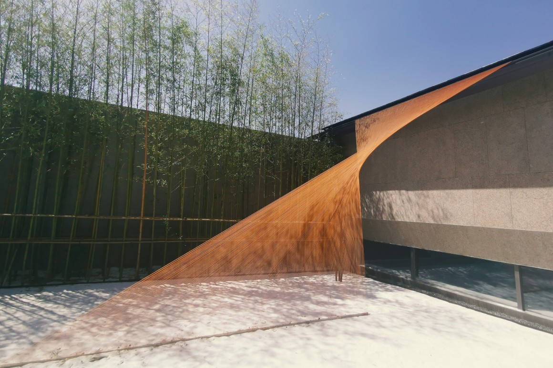

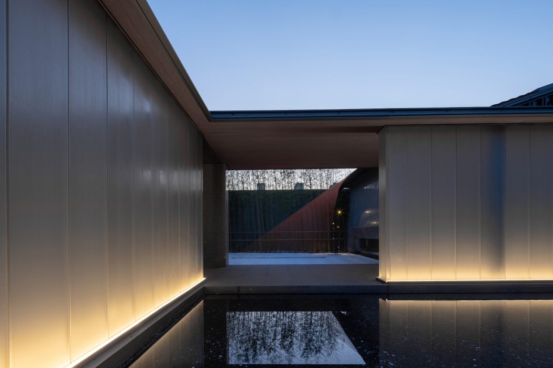

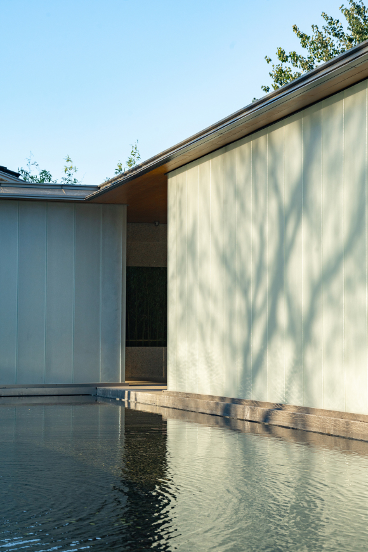
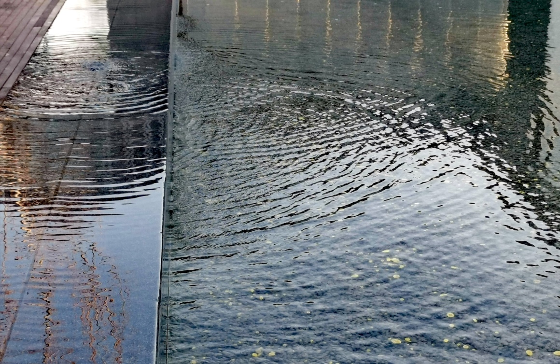
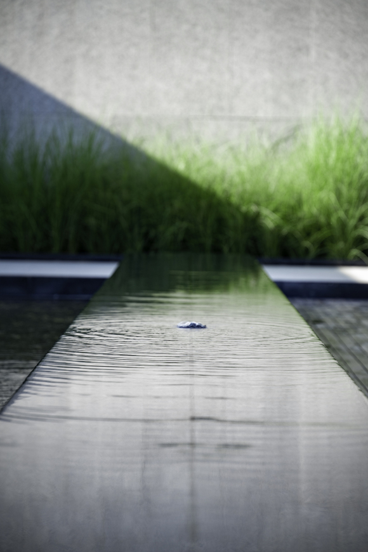
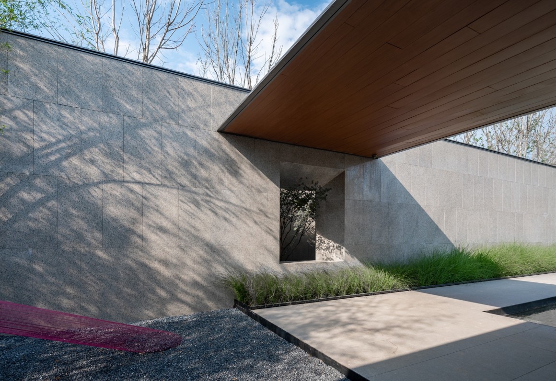

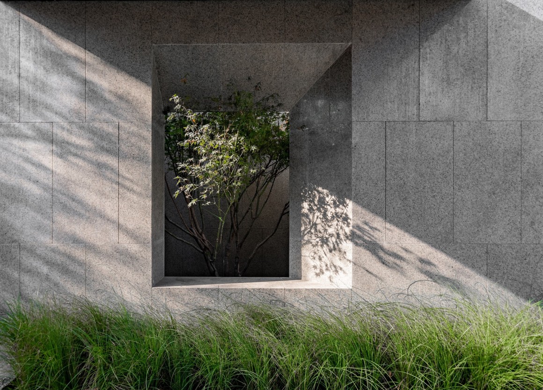
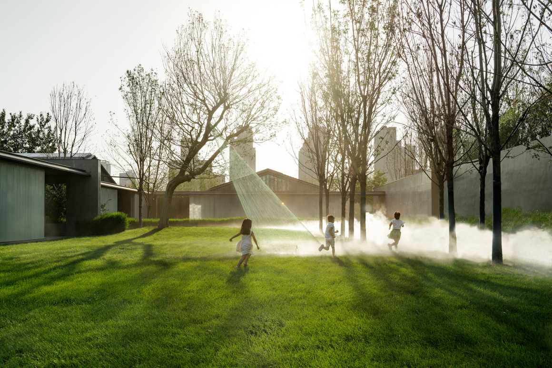
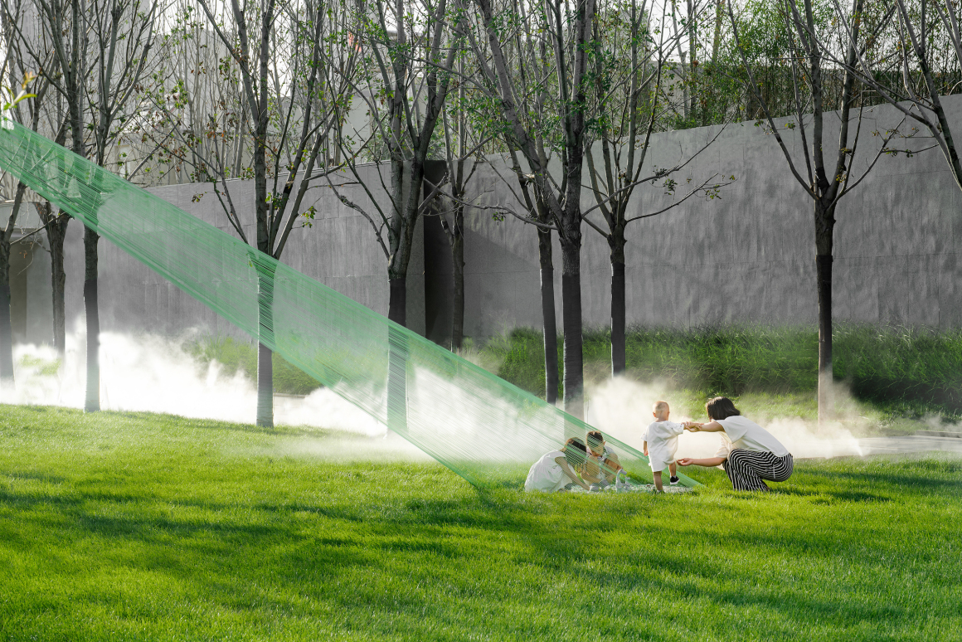
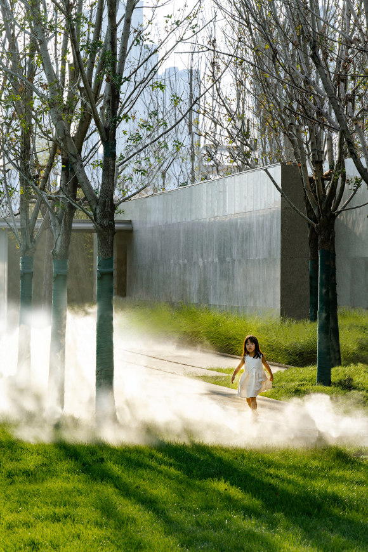




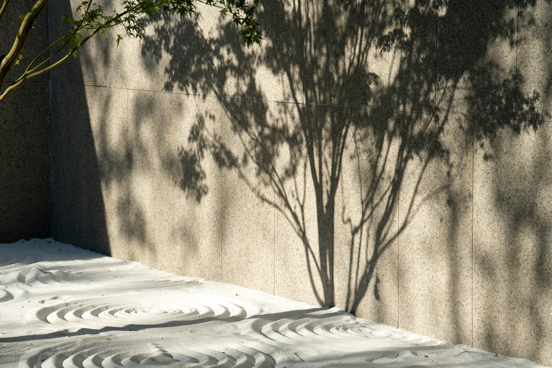


0 Comments