本文由 广亩景观 授权mooool发表,欢迎转发,禁止以mooool编辑版本转载。
Thanks GM Landscape Design for authorizing the publication of the project on mooool, Text description and images provided by GM Landscape Design.
广亩景观:湖,是神的一滴泪。梭罗曾这样赞美瓦尔登湖,引发人们对湖居生活的世代向往。
若说2800年前发源于希腊半岛的古代半岛文明是苏格拉底、柏拉图、亚里士多德等天才人物造就,纽约长岛、上海陆家嘴、悉尼港、维多利亚湾等世界现代半岛文明则是全人类智慧结晶。
GM LANDSCAPE: The lake is a tear of God. Thoreau once praised Walden Pond, Arouse people’s yearning for the lake life for generations.
If the ancient peninsular civilization that originated from the Greek Peninsula 2,800 years ago was created by geniuses such as Socrates, Plato and Aristotle, the world’s modern peninsular civilization such as Long Island, Lujiazui, Sydney Harbor and Victoria Bay is the crystallization of the wisdom of all mankind.
【项目区位】 LOCATION
厦门属海岛型城市,以“海上花园”著称,场地融入海岸、岛屿、森林、湖等城市文脉,结合滨湖优势,利用立体主义、无界交融的设计手法,提炼结构化繁为简,打造立体森林社区、极致度假体验的滨湖奢居,具有厦门城市文脉与自然特质的理想场所。
Xiamen is a sea island city, known as “Garden on the Sea “. The site integrates the symbols of coast, island, forest, lake and so on. Combined with the advantages of the lake, the three-dimensional and integrated design techniques are used to refine the structure and transform the complex into simple, creating three-dimensional forest and the holiday experience, and it is a dream place with urban culture and natural characteristics of Xiamen.
▽项目区位 location
【设计概念】 CONCEPTS
自古以来,人们临水而居,与河流一起生于斯长与斯;曾经,世界上80%的豪宅位于湖边,以“海岸-淡水-江河-湖泊”作为择水而居的递增价值观。因此场地引用海上花园、诗意厦门的城市特性,把“漂浮之岛”的设计理念融入项目,结合滨湖优势,将自然渗透场地,勾勒海岛记忆的场景,链接起整个场所的空间转换,演绎静谧、优雅、艺术、永恒的亲水都市秘境,感受浪漫度假、静观繁华的湖畔生活。
Since ancient times, people have lived near the water and been born along with the river. Once upon a time, 80% of the world’s luxury houses were located near lakes, with “coast-fresh-river-lake” as the incremental value of water choice. Therefore, the site references the urban characteristics of the sea garden and integrates the design concept of “floating island” into the project. Combined with the advantages of the lake, create the scene of island memory, link the space transformation, deduce the quiet, elegant, artistic, eternal waterfront urban secret environment, feel the romantic vacation lakeside life.
【空间布局】FRAMEWORK
从人与自然、建筑、空间三者关系出发,以星级酒店式归家礼仪,营造尊崇归家仪式感,融入厦门独有的诗意景观与意境,将艺术和空间完美融合。
Starting from the relationship between human and nature, architecture and space, the hospitality entrance creates a sense of ceremony, integrates the unique poetic landscape and artistic conception of Xiamen, and perfectly integrates art and space.
▽空间布局分析 Spatial layout analysis
【十大岛屿主题场景】THEME SCENES
选取海岸、岛屿、森林与湖畔等元素,以拆解岛屿的方式划分空间,将十大海岛生活场景融入场地,构建人在景中、无界交融的自然立体空间。
Elements such as coast, island, forest and lakeside are selected to divide the space in the way of disassembling islands, and ten scenes of island life are integrated into the site to build a natural three-dimensional space with boundless integration of people in the landscape.
▽十大主题场景 Ten theme Scenes
建筑的布局为整个场地创造出一个围合式超尺度中庭景观空间,利用洄游式滨水归家动线串联空间,移步异景。
The building creates an enclosed super-scale atrium landscape space for the site. The homing moving lines connect the spaces, and make scenery different.
▽场地动线分析 Site dynamic line analysis
由中央星空水景和漂浮绿岛架构的景观空间,营造开放与私属相互融合的空间氛围,围合出一个自然多样、优雅立体的隐奢之境。以宽阔的空间划分彰显主人精雅气质,以内敛勾勒精英人文气度,演绎城市精英的理想居所。
The space created by the central water feature and floating island creates a natural elegance of openness and privacy. The wide space highlights refined and elegant temperament, introverted reflects the human bearing, the interpretation of the urban elite of the ideal residence.
▽空间演绎 Spatial deduction
森林感纯林界面 FOREST SENSE MAIN ENTRANCE
市政界面有1.95m 高差,通过台地将高差演化为层叠的花园空间, 营造森林感艺术归家界面;主入口大门利用镜面水景及主题雕塑营造漂浮于水面的视觉层次,让人们获得隐奢和大气的入户体验感。
There is a height difference of 1.95 meters between the project and the municipal road. We make it as a cascading garden, creating a forest feel for the main entrance. The mirrored water feature and theme sculpture create the feeling of floating on the water, make people get the luxury entrance experience.
▽设计线稿 Design line draft
▽入口形象展示界面 Entrance image display interface
高雅的酒店式入户空间在阳光下熠熠生辉,营造震撼的主入口视觉效果。
Elegant hospitality entry spaces shine in the sun, creating a stunning visual effect of the main entrance.
▽酒店式入口空间 Hotel style entrance space
中央星空水院 CENTRAL STARRY SKY WATER YARD
以“漂浮岛屿”主题概念为设计思路,将线性水景结合绿植搭建成丰富的空间结构,如同把视觉现象分解成一个个被打乱的拼图,再用艺术的手法将其重新组合起来,呈现被自然花园包裹的都市秘境。
With the concept of “floating island” as the design idea, the linear water feature combined with green plants builds a rich space structure, presenting an urban secret environment wrapped by natural gardens.
▽星空水院鸟瞰 Aerial view
星海步道由精致的植物搭配结合独特几何排布形成,实现了移步异景、层出不穷的理想境界,树木、镜面水池、下沉卡座等元素搭配组合出相映成趣的视觉效果。
The walkway is made up of delicate plants combined with geometric arrangement, presenting the effect of moving and changing scenery. Trees, mirror pool, sinking booth and other elements are combined to create an interesting visual effect.
▽设计线稿 Design line draft
▽漂浮的水院步道 Floating courtyard walk
利用立体主义手法打造,以纯麻楝树林为背景,由特选植物结合几何排布形成的镜面星海步道,漂浮的绿屿水台穿插在蔚蓝星海中,与滨湖酒廊产生漂浮立体的空间关系,展现静谧、极致优雅的湖畔生活体验。
With the cubist technique, the pure azedarach forest is used as the background, the selected plants are combined with the walking path, and the floating green islands are interspersed in the blue sea of stars, forming a floating space relationship with the lounge, showing the quiet lakeside life experience.
▽夜景局部鸟瞰 Aerial view
海上岛屿之间,溪水潺潺汇聚为湖,下沉式亲水卡座的设计让景观功能融合统一,在海岸绿岛之间,畅想星河的美好愿景。
Between the islands, the stream gurgling convergence, sunken hydrophilic booth let landscape function integration. Among the green islands along the coast, imagine the beautiful visions of the stars.
▽下沉式亲水卡座 Sunken hydrophilic booth
流动沙滩 FLOATING BEACH
将流动沙滩引入场地,通过仪式感叠水、涌泉和点点灯光展现水的灵动之美,彰显低调奢华的归家仪式感。
The floating beach is introduced into the site to show the dynamic beauty of water through overlapping water, surging springs and lights.
▽设计线稿 Design line draft
▽模拟流动沙滩的景观水景 Simulate the floating beach landscape water feature
沙滩,波纹,浪花,海边的自然元素在这里被一一复刻,晨光树影又将这一切加上了一层名为“海岛“的视觉滤镜。
The beach, waves, waves, and natural elements of the sea are reproduced here, and the morning tree shadows add a visual filter called “island” to all of them.
度假草坪 RELAXING LAWN
阳光和煦,草木掩映,择静谧一隅临水而坐,以惬意的氛围展示了极致优雅的河畔生活场景。
Sunny, lush trees, sitting by the water, enjoy a comfortable life.
▽自然惬意的度假休闲空间 Natural and comfortable holiday leisure space
星空酒廊 STARRY SKY LOUNGE
漂浮于海上的星空酒廊,材料上采用普拉达绿岩板,独特不规则纹理搭配金属细节收边,打造“静安隐奢”的空间调性,同时中庭星海台地的层层序列融合自然艺术的流淌灯光营造酒店级的舒适与奢尚体验。
The starry sky lounge floating on the water is made of Prada greenstone slabs with unique irregular texture and metal details, creating a “quiet and luxurious” spatial tone. Natural and artistic lighting in the atrium creates hotel-quality comfort.
▽“静安隐奢”的星空酒廊 The “Quiet and Luxurious” of starry sky
水岸森吧 WATERFRONT BAR
临水而憩,镜面水景跌级而下,克罗地亚木纹大理石吧台悬挑在星海彼岸,耳边是潺潺的水声,眼前是叠级的星海,远处树木的阴翳与清波倒影,都是水岸夏日的风情画。
Croatian wood marble bar cantilevered over the water, the sound of water, the stars, the reflection of trees, formed the summer waterfront landscape.
▽水岸吧台 Waterfront bar
莫奈花园 MONET GARDEN
借鉴莫奈笔下的植物色彩和高低搭配,呈现自然万物生长的视觉景观,场地以香樟为主基调树种;六倍利、特丽莎、薰衣草、醉蝶花、蓝霸鼠尾草等丰富的植被装点的纯粹自然花境,穿行在不同尺度、色彩的自然场景中,伴着风,伴着花,品位着静谧而悠闲的氛围。
Learn from Monet’s plant color and high and low match, present the visual landscape of the growth of natural things. Camphor trees are the main keynote species in the site. The pure natural flower landscape is decorated with rich vegetation, such as six fold, Trisha, lavender, drunk butterfly and Blue sage.
▽静谧悠享的花园景观 The tranquil garden landscape
厦门湖畔润璟传承城市人文,结合滨湖优势,以“漂浮之岛”的浪漫诗意定义地标奢居,构建都市立体森林社区,塑造极致雅奢的湖居度假体验。
Xiamen Jade Lake inherits the urban culture, combines the lakeside advantages, defines the landmark residence with the romantic poetry of “floating island”, builds the urban three-dimensional forest community, and creates the ultimate elegant and luxurious lake residence holiday experience.
▽精致的细节设计 Exquisite detail design
▽施工过程 Construction process
景观设计:广亩景观
景观面积:4870㎡
设计总监:高芳
方案团队:刁果、陈晓艺、严维唯、唐诗
后期团队:刘大刚、曾黎明、郑应军、赵亮、陆伟、黄兰萍、黄晓雷、朱亮
水电结构:殷良友、黄梦舟
植物团队:李晓静
开发单位:厦门润岳房地产开发有限公司
甲方团队:林桂容、耿瞳、杨佚凡、林奇文、高伟
建筑设计:上海DC国际建筑设计有限公司、厦门上城建筑设计有限公司
室内设计:北京万景百年室内设计有限公司
施工单位:厦门溢景园林绿化工程有限公司
摄影机构:IAM岸木摄影
Landscape design: GM Landscape
Landscape area: 4870㎡
Design Director: Gao Fang
Design Team: Diao Guo, Chen Xiaoyi, Yan Weiwei, Tang Shi,Liu Dagang, Zeng Liming, Zheng Yingjun, Zhao Liang, Lu Wei, Huang Lanping, Huang Xiaolei, Zhu Liang, Yin Liangyou, Huang Mengzhou, Li Xiaojing
Client: Xiamen Runyue Real Estate Development Co., LTD
Client Team: Lin Guirong, Geng Tong, Yang Yifan, Lynch Wen, Gao Wei
Architectural Design: Shanghai DC International Architectural Design Co., LTD., Xiamen Shangcheng Architectural Design Co., LTD
Interior Design: Beijing Wanjing Centennial Interior Design Co., LTD
Construction Company: Xiamen Yijing Landscaping Engineering Co., LTD
Photo Credits: IAM Photography
“ 设计化繁为简,打造立体森林社区、极致度假体验的滨湖奢居。”
审稿编辑:Maggie
更多read more about: 广亩景观 GM landscape design





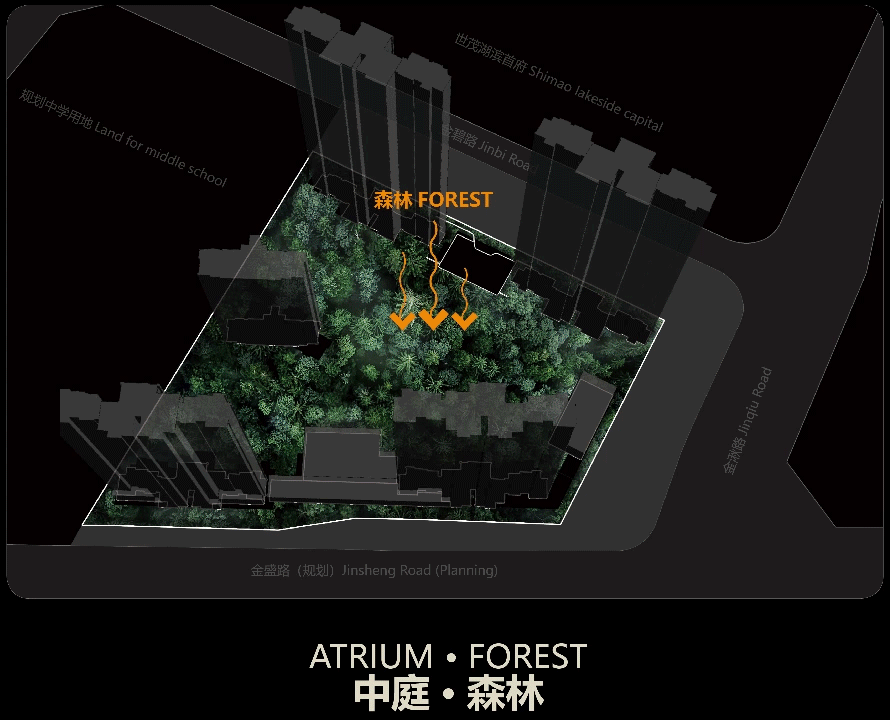

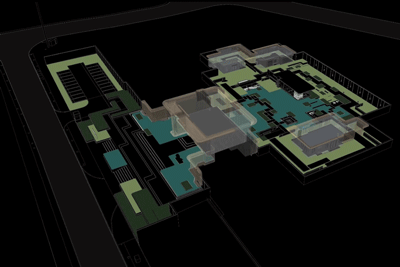
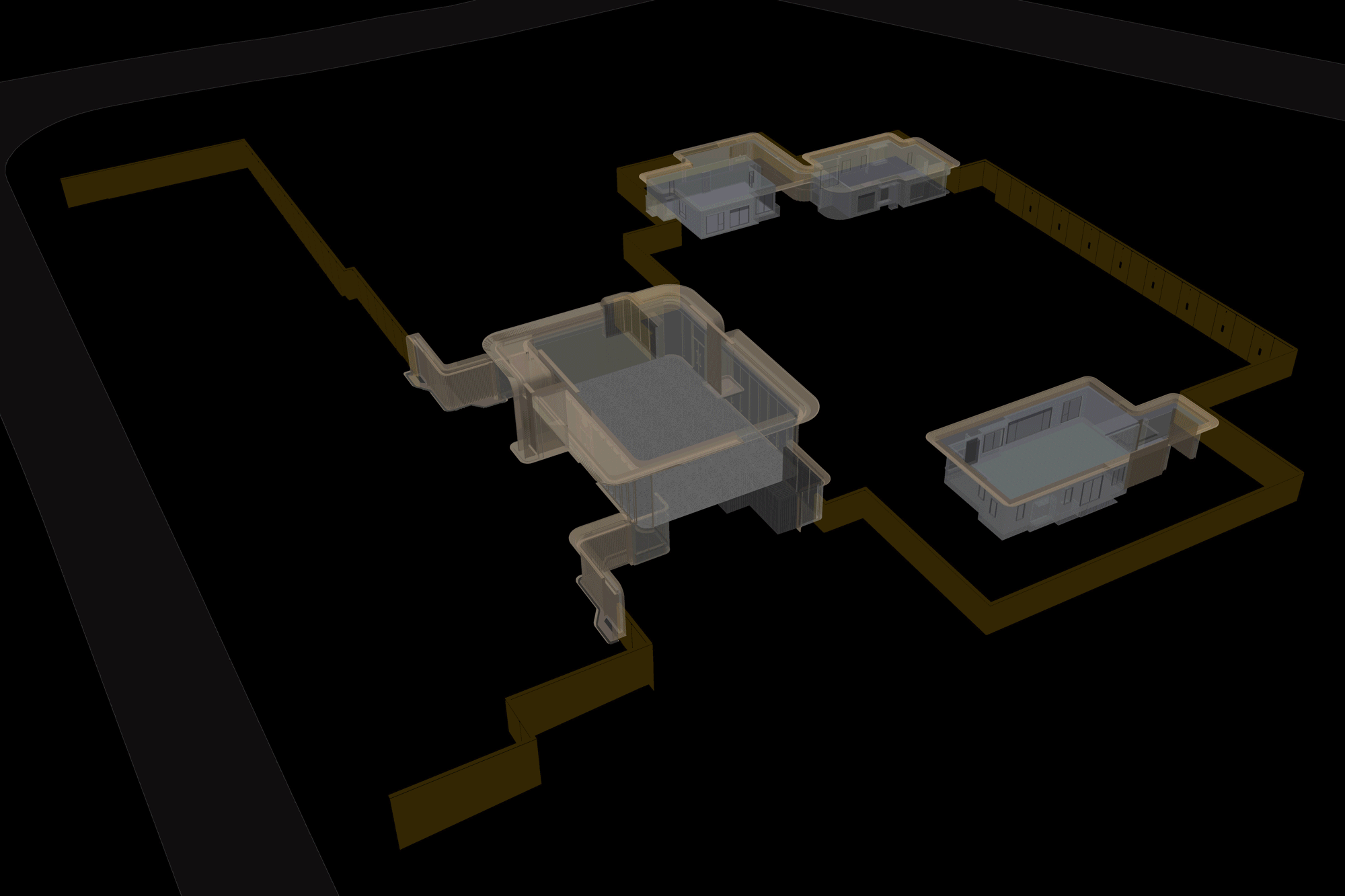












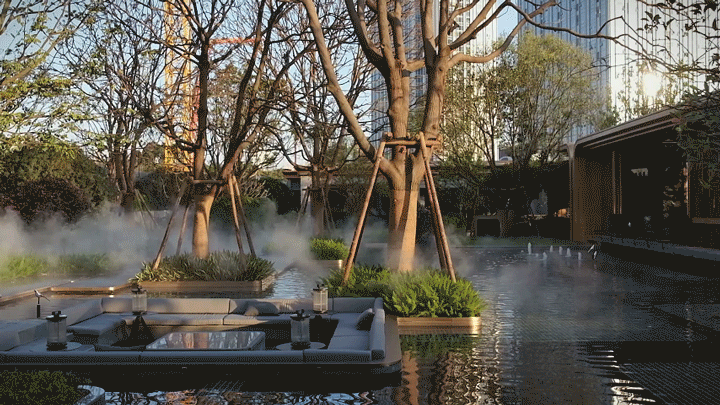

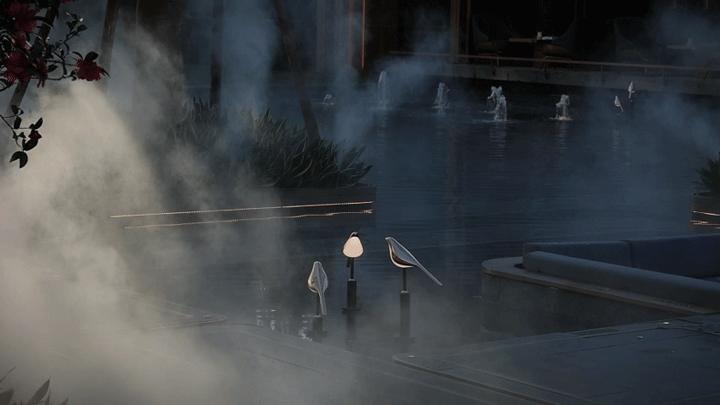






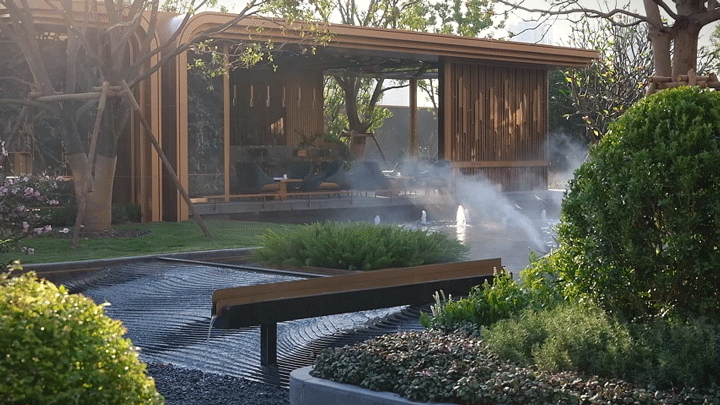




























0 Comments