本文由 朱锫建筑事务所 授权mooool发表,欢迎转发,禁止以mooool编辑版本转载。
Thanks Studio Zhu-Pei for authorizing the publication of the project on mooool. Text description provided by Studio Zhu-Pei.
朱锫建筑事务所:御窑博物馆位于景德镇历史街区的中心,毗邻明清御窑遗址,地段周边环绕着不同年代的建筑,从明、清、民国时代的老民居及私家民窑,到49年后建造的厂房,再到90年代末的商品住宅,丰富、多元的城市肌理,塑造了极其特殊的、厚重的地段环境。
Studio Zhu-Pei: The Museum, a porcelain museum focusing on Imperial Kiln artifacts, is located in the center of the historical area in Jingdezhen, adjacent to the Imperial Kiln Ruins of Ming Dynasty. It is surrounded by various historical buildings, including old houses, traditional kilns, factories, and residential buildings of the late 1990s. Those buildings have shaped a rich and diverse urban fabric and formed a unique site with enriching historical contexts.
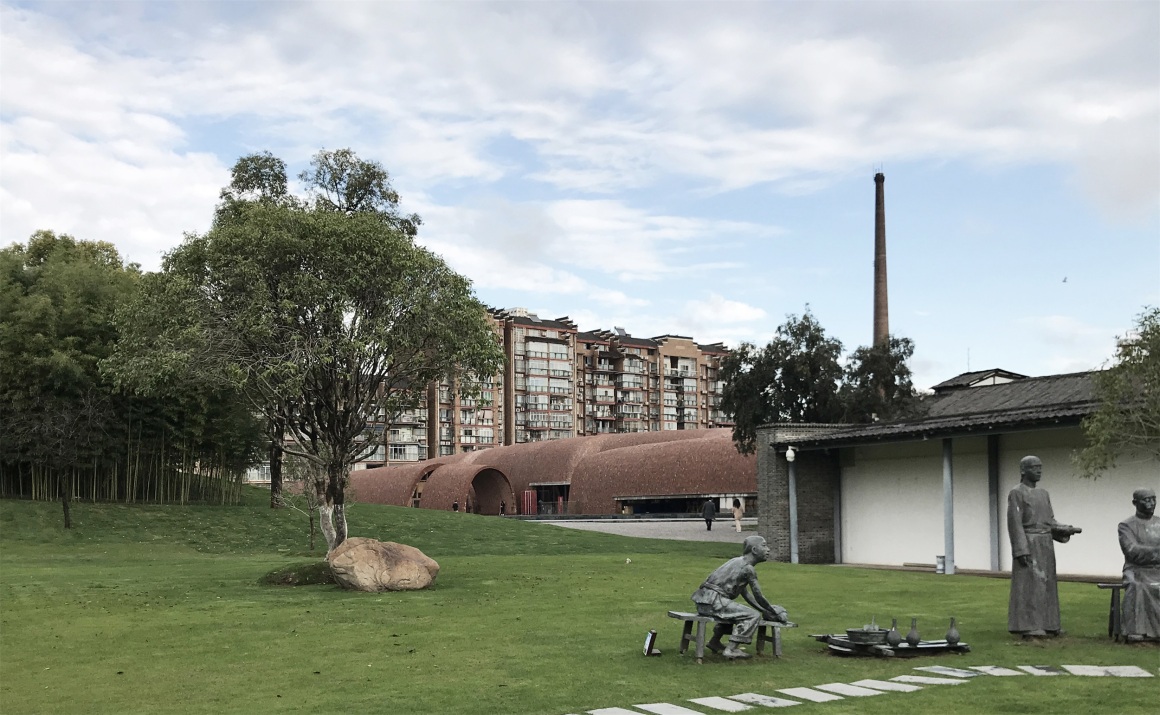
场地 Site
御窑博物馆的地域性实践融入了对场地的阅读,这种复杂的分析涉及到了城市学、考古学、人类学、气候等相关知识领域。
景德镇“因窑而生,因瓷而盛”, 人们远道而来,依山而建、择水而居,终生的劳作就是建窑做瓷。瓷窑、作坊、居住三位一体构成了城市的基本单元,城市的雏形和结构也因此诞生。一条条狭窄的里弄连接着众千私家民窑沿东西向布置,径直走向昌江,几条城市的主街平行于昌江沿南北布置,将市场连在一起。这样的城市结构不仅反映了当地人的生活、生存方式,更是城市应对湿热气候的智慧反映。
The site-specific design of the Imperial Kiln Museum incorporates the understanding of the site, and the complex analysis involves such areas as urban science, archaeology, anthropology, climate, and other related knowledge fields.
Jingdezhen is known to be “born because of kilns, and flourished because of porcelain”. People come from afar to settle down on mountains and live close to rivers, dedicating their lifelong work to build kilns and make porcelain. The trinity of porcelain kilns, workshops, and dwellings constitutes the basic unit of the city, and the prototype and structure of the city are thus established. The narrow lanes are arranged along the east-west direction, and they are connected to thousands of private kilns which all lead to the Chang River. In the hot summer, the narrow lanes and eaves of the dwellings provide an environment that is fully shaded and sheltered from the rain.
▼项目区位 The project location
▼场地原貌 Sites to their original state
御窑博物馆由八个大小不一、体量各异的线状砖拱形结构组成,沿南北长向布置,它们若即若离,有实有虚,以谦逊的态度和恰当的尺度植入于复杂的地段之中。一方面,拱形结构的尺度不仅接近于周边的传统的柴窑,也在大尺度厂房、住宅楼和传统民居之间做了良好的过渡。另一方面,长短不一、伸缩自由的拱体结构巧妙地和周边参差不齐的地段边界产生了有机的缝合。特别是应对复杂、多变、不可预测的历史街区内建造,这种化整为零的策略,就越发凸显它的前瞻性。开工不久,发现了新的遗址,通过拱体结构彼此之间的调整,将新发现的遗址巧妙地编织到博物馆的内部空间之中。
The Imperial Kiln Museum is composed of 8 brick vaults of different sizes, which are arranged along the north-south direction. They are close but separated from each other, implanted in the complexity of the context with a humble attitude and appropriate scale. On the one hand, the scale of the arch structures is close to the surrounding traditional Chai kilns, and at the same time, it makes a good transition between large-scale factories, residential buildings, and traditional houses. On the other hand, the arch structures of different lengths also create organic stitching with the uneven boundaries of the surrounding area.
▼鸟瞰 Bird’s eye view
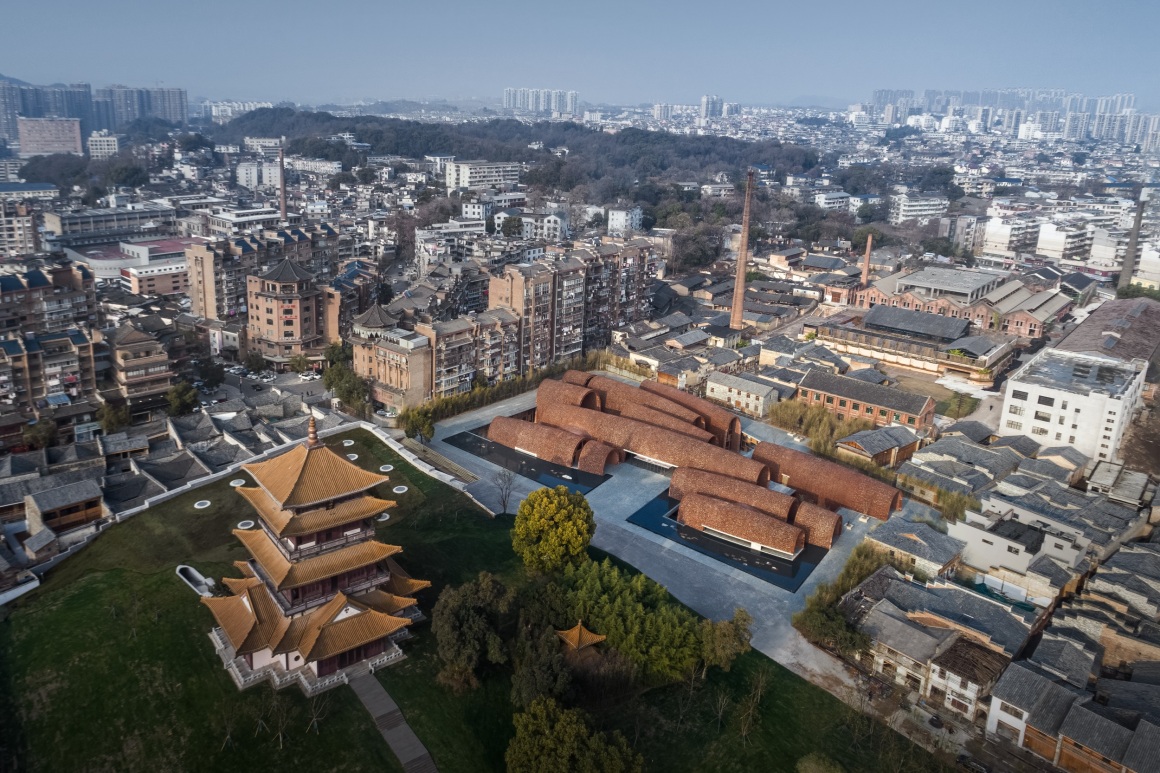
▼从御窑遗址看向博物馆 View from the Imperial Kiln Relic to the museum
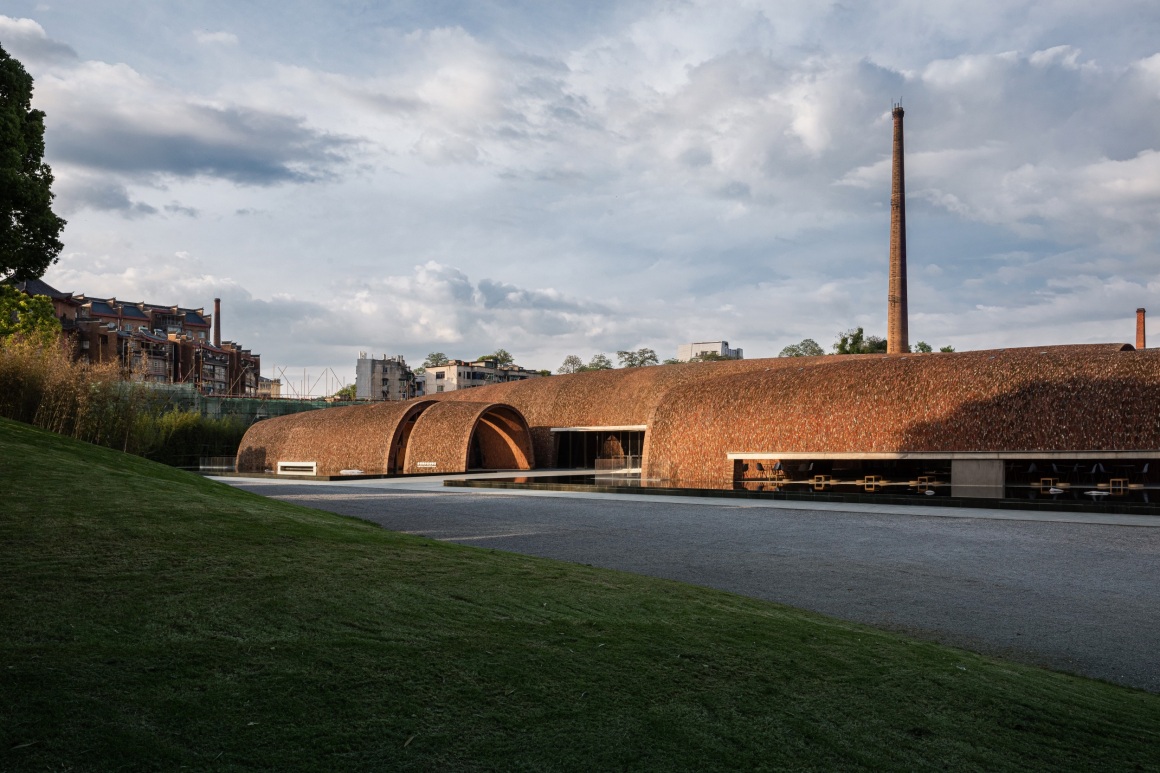
原型 Prototype
御窑博物馆建筑的形式源于当地传统柴窑的启发,与罗马时期的拱券截然不同,它不是简单的几何形,而是复杂的双曲面,具有强烈的东方拱券的特征。建造过程中不用脚手架,而是利用砖的收缝错位,借助重力完成的。
The structural form of the Imperial Kiln Museum is inspired by the local traditional Chai kilns. Different from the Roman arch, it is not a simple geometric shape, but a complex hyperboloid, which has the typical characteristics of the Oriental arch. During the construction process, the craftsmen did not even use scaffolding; rather, the building is completed with the assistance of gravity by taking advantage of the dislocation of the bricks.
▼户外剧场看向明瓷窑遗址 View from the amphitheater to Ming porcelain relics
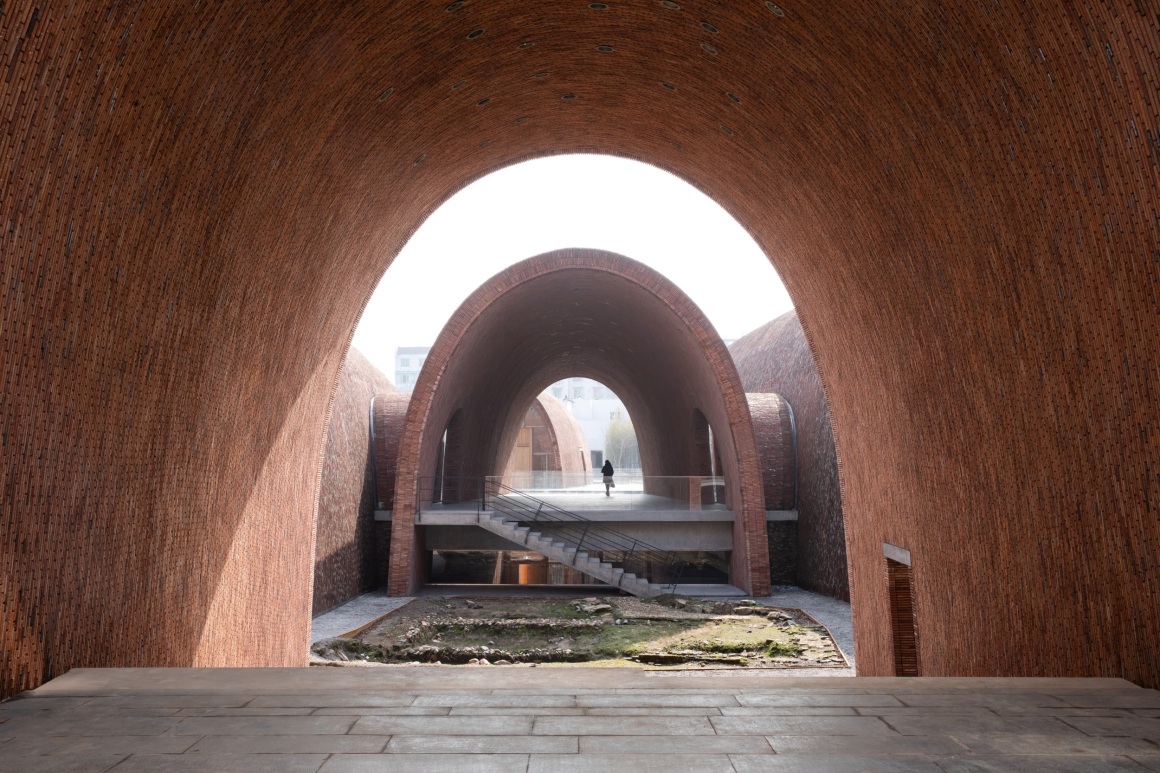
▼从展厅看向户外剧场 A view of the outdoor theatre from the exhibition hall
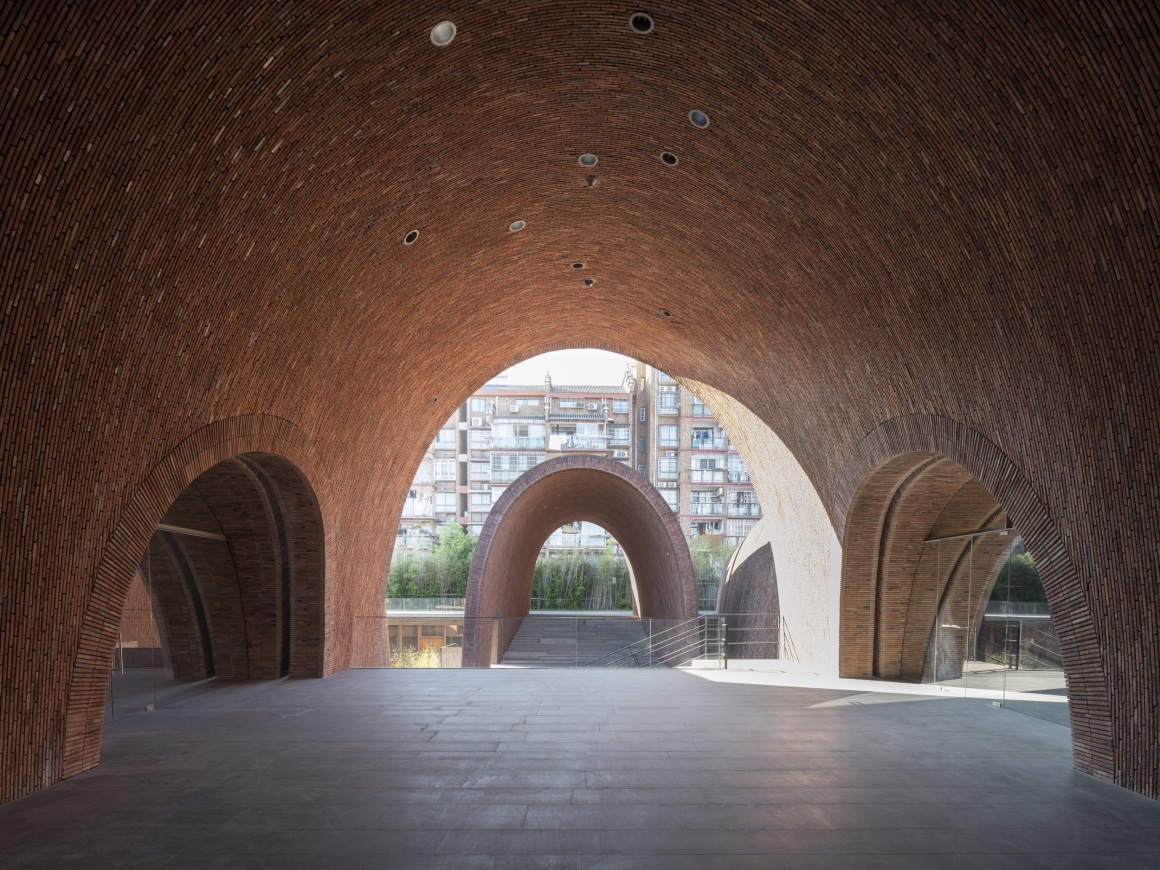
砖窑不仅是景德镇城市的起源,更是人们赖以生存的生活与交往空间。它“保存着与这座城市的生命不可切割的记忆温度——旧时孩童在冬天上学途中,会从路过的瓷窑上捡一块滚热的压窑砖塞进书包抱在怀中,凭借这块砖带给他的温度,捱过半日寒冬”。冬季,学校也常常会移至温暖的瓷窑旁;夏季,歇窑期间,砖窑所散发的湿冷空气更是孩童玩耍,年轻人交往、老人纳凉的好去处。这些断壁残垣的老窑遗址,这些薪火相传的不灭记忆,是御窑博物馆自然而然的源泉。瓷窑独特的东方拱券原型,窑砖的时间与温度的记忆,塑造出窑、瓷、人的血缘同构关系。
Brick kilns are not only the origin of the city of Jingdezhen but also the living and communication space for the people here. They preserve the warm memory inseparable from the life of this city. In the old days, when children were on their way to school in winter, they would pick up a hot brick on the porcelain kiln beside the road, and put it in the schoolbag, and hold it in their arms. The brick would give them the warmth to survive the cold winter for half a day. In winter, schools are often moved close to the warm porcelain kilns; in summer, while the kilns are not functioning, they emit the damp and cold air and become good places for children, young people, and the elderly to play and enjoy. The broken walls of these kiln ruins, with immortal memories passed down from generation to generation, are the natural source of the Imperial Kiln Museum. The unique oriental arch as the prototype of the porcelain kiln, the everlasting memory of the kiln bricks, has shaped the interdependent relationship of the kiln, porcelain, and people.
▼开放的拱券 Open arch
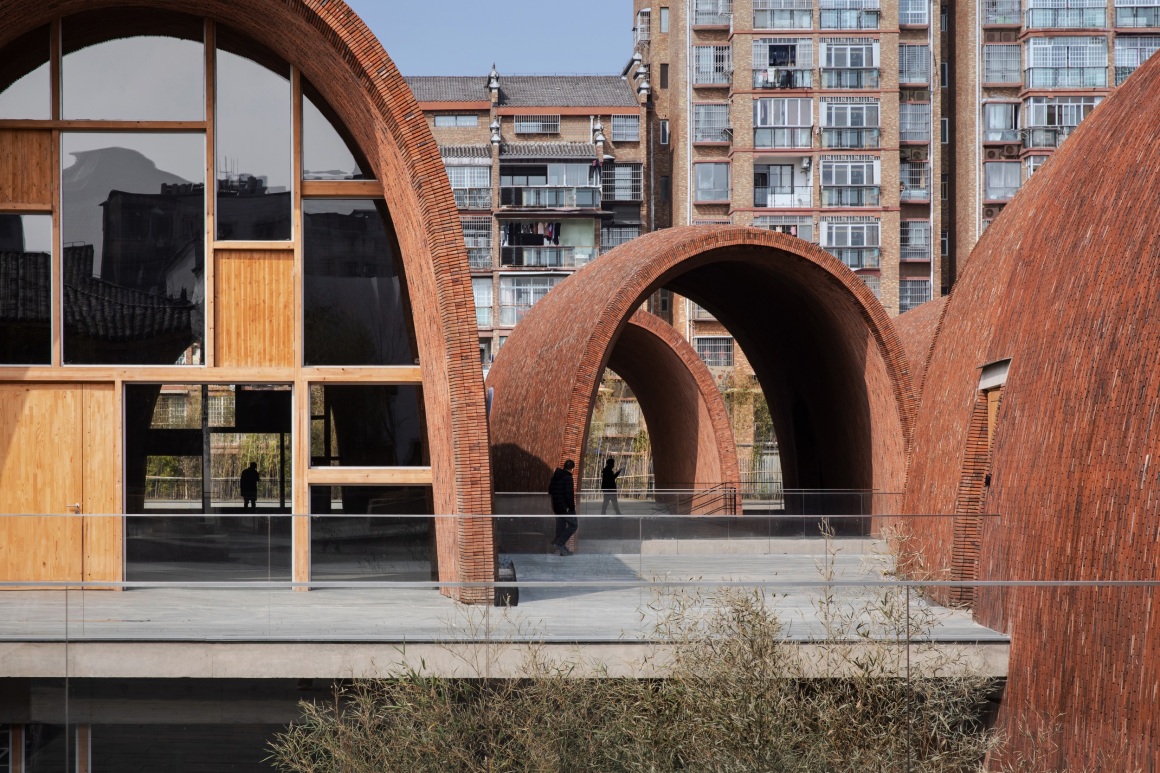
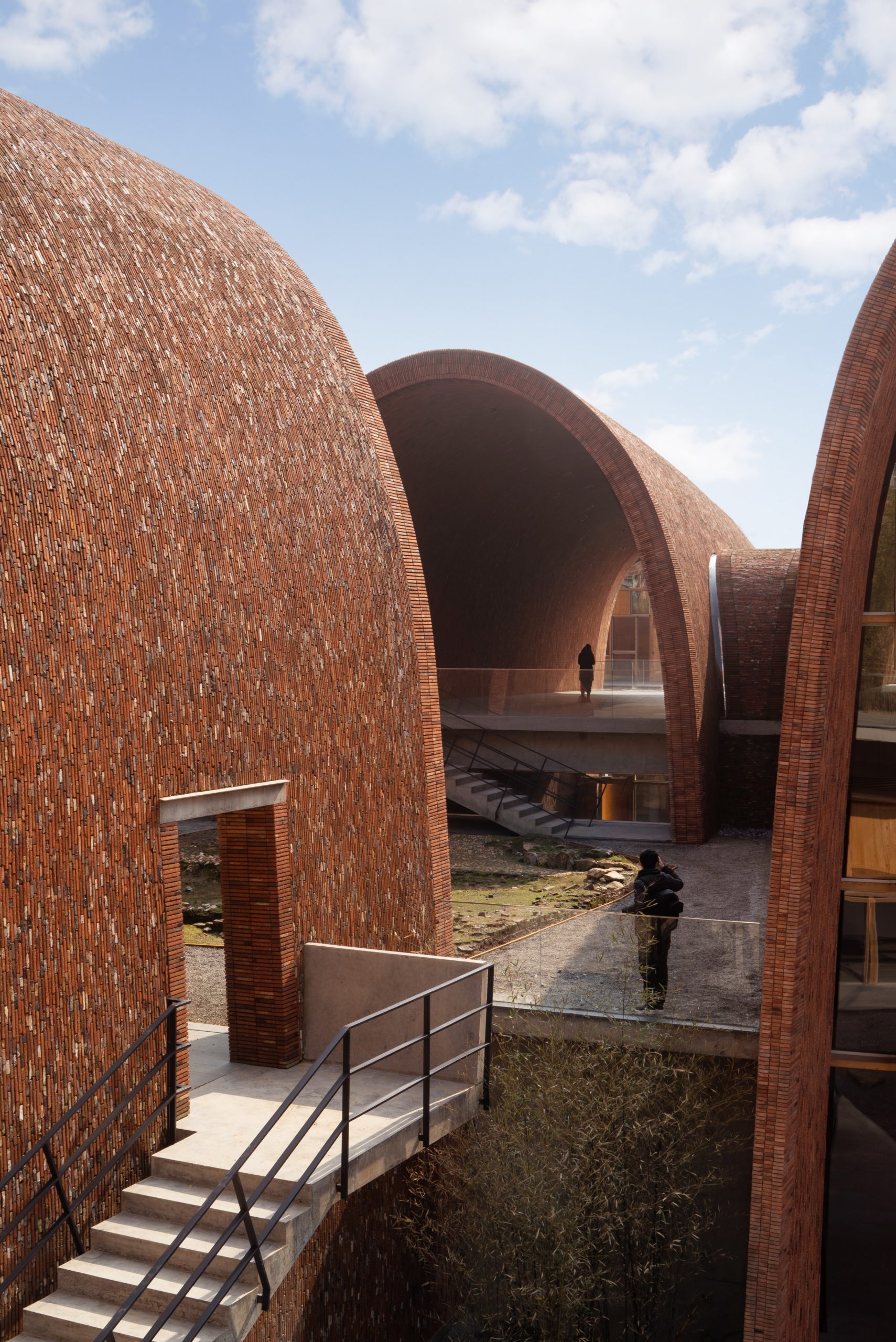
“不仅窑炉作为建筑类型融入了城市的历史,修建窑炉的材料“砖”也是可知可感的。在达到一定生命周期蓄热性能衰减后窑砖被从窑炉上替换下来,又可以成为修建居住建筑的材料。窑炉早已成为景德镇文化记忆和城市生命的重要组成部分,也顺理成章成为了御窑博物馆的空间类型“。
The kiln has long become an important part of the cultural memory and urban life in Jingdezhen, and it has naturally become the structural and spatial form of the Imperial Kiln Museum.
▼拱、窑砖、光线 Arch, kiln brick, light
空间体验 Spatial experience
博物馆建筑分为地上、地下两层,门厅位于地上层。这样的布置不仅仅会让人们在走向它时感到体量的亲和感、感受到它的尺度和城市中现存的建筑保持接近,更重要的是人们进入它的空间经验与过去工匠在此劳作烧瓷的经验十分类似。
The museum building is divided into two floors, respectively above ground and underground, and the entrance hall is located on the ground floor. This arrangement renders a sense of affinity for the viewers while they walk in as the scale is close to the existing buildings in the city. More importantly, the experience of entering the space is the same as that of the craftsmen who were burning porcelain here in the past.
▼报告厅前厅和内景 Lecture hall Auditorium foyer and interior view
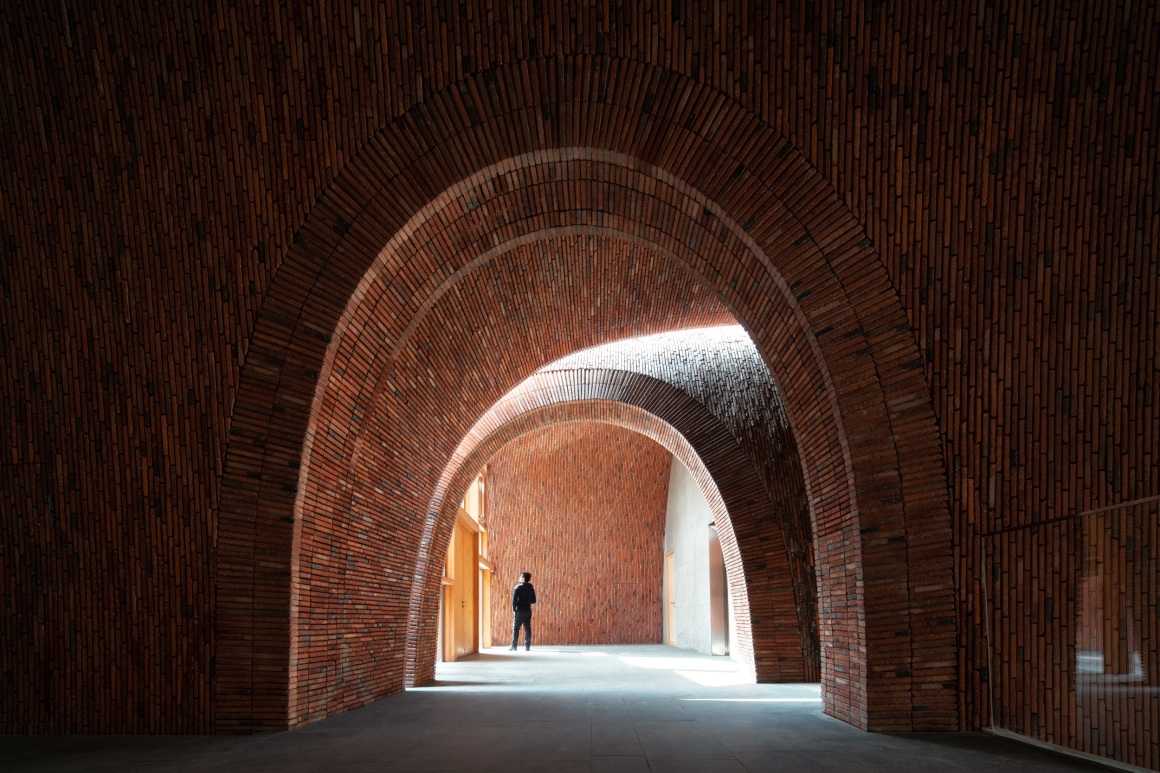
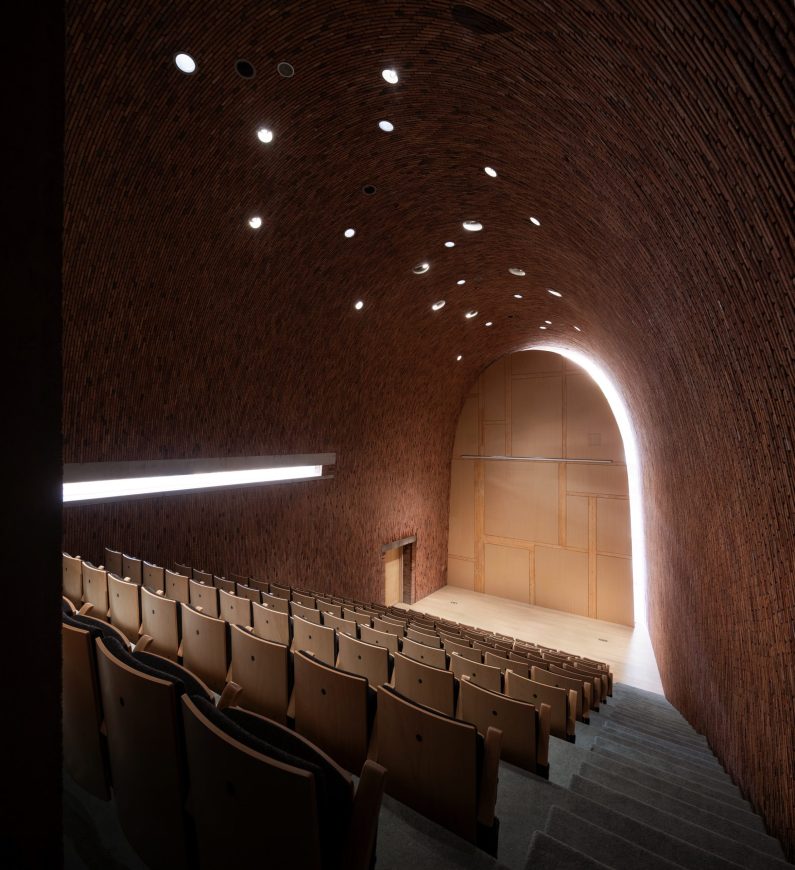
当人们漫步御窑遗址公园,穿越在绿荫下,行走在沙沙作响的碎石地面上,跨越平静的水面之上、缓步进入门厅。向左行,人们将穿越一系列尺度大小略有变化、时而室内时而室外的拱体结构空间,穿越明代的遗迹和丰富的下沉院落,开启了窑、瓷、人同源的博物馆经验之旅。
As one strolls through the Imperial Kiln Site Park, one walks under the shade, on the rustling gravel floor, across the calm water and slowly steps into the foyer. To the left, one passes through a series of arc-shaped structures that vary in size and scale, sometimes indoors and sometimes outdoors, past Ming dynasty relics and rich sunken courtyards, and begins a museum experience of kiln, porcelain and human origins.
▼序厅 Preface hall
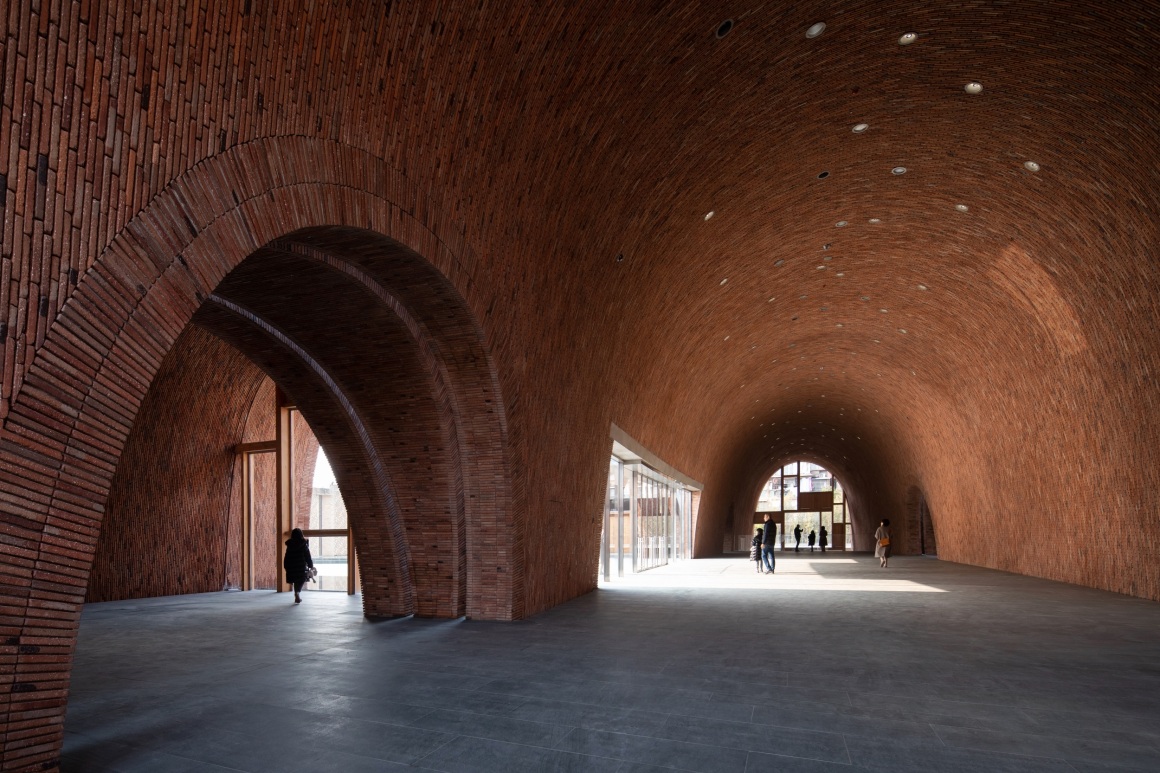
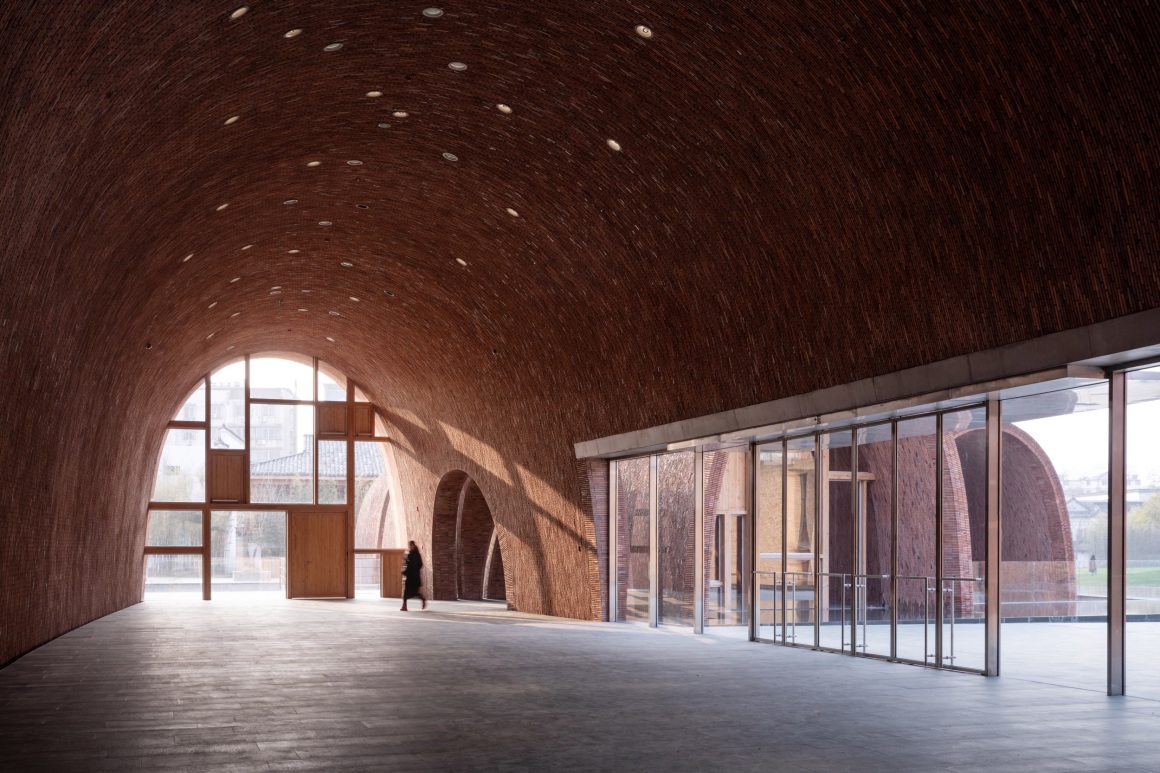
▼序厅御窑瓷器文物陈列 Preface hall imperial kiln porcelain relics on display
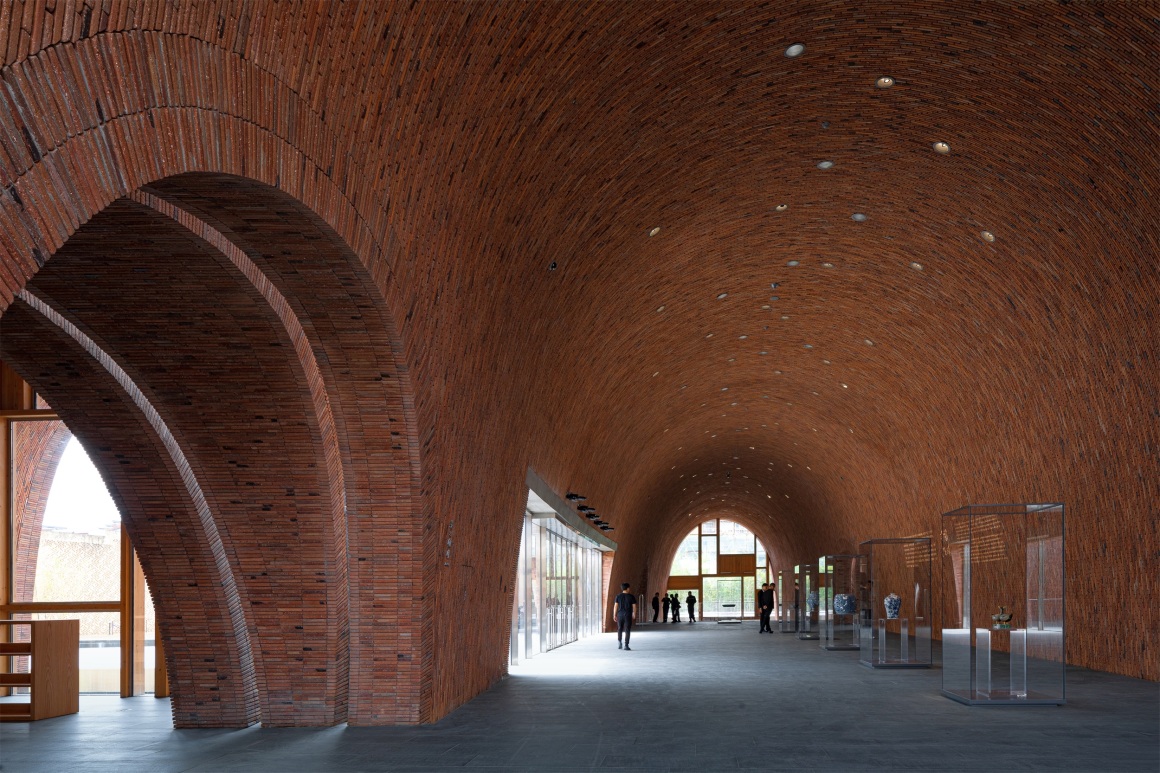
▼地下一层文物陈列 Cultural relics are displayed on the first floor underground

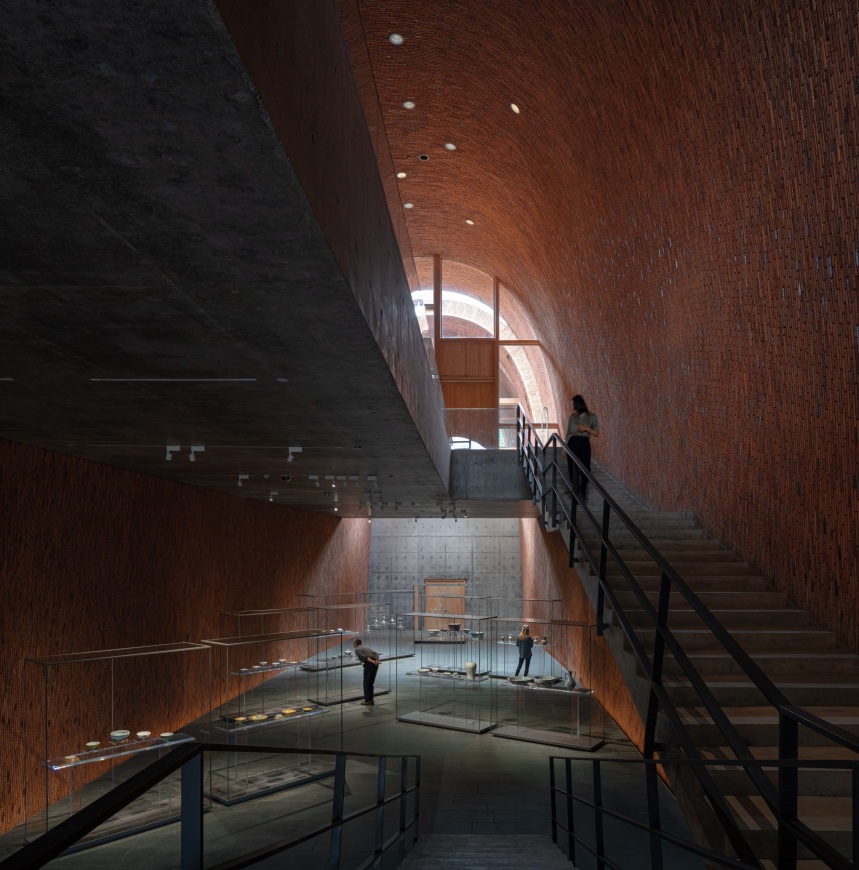
从门厅向右,书店、咖啡、茶室、最终来到半户外的拱体下,阳光下水体的波纹映射在粗燥的窑拱的表面,低矮、水平的横缝诱使人们好奇的席地而坐,御窑遗址长长的水平地表扑面而来,意想不到的惊喜不期而遇。这与人们进入门厅之前走向报告厅空拱时,透过垂直切割的竖缝所看到御窑遗址中的龙珠阁的经历如此不同,惊喜又如此相似。
From the entrance hall to the right and through the bookstore, cafe, and tea room, we finally arrive at the semi-outdoor space of the arched structure. Water shimmers under sunlight with ripples reflected on the rough surface of the brick walls, inviting people to pause and enjoy. This historic site of the imperial kiln is no lack of surprises. This is so different from the experience of seeing the Longzhu Pavilion in the imperial kiln ruins through the vertical slits in the wall earlier before we entered the hallway, yet the feeling of surprise is similar.
▼茶室前水景 Water view in front of tea house
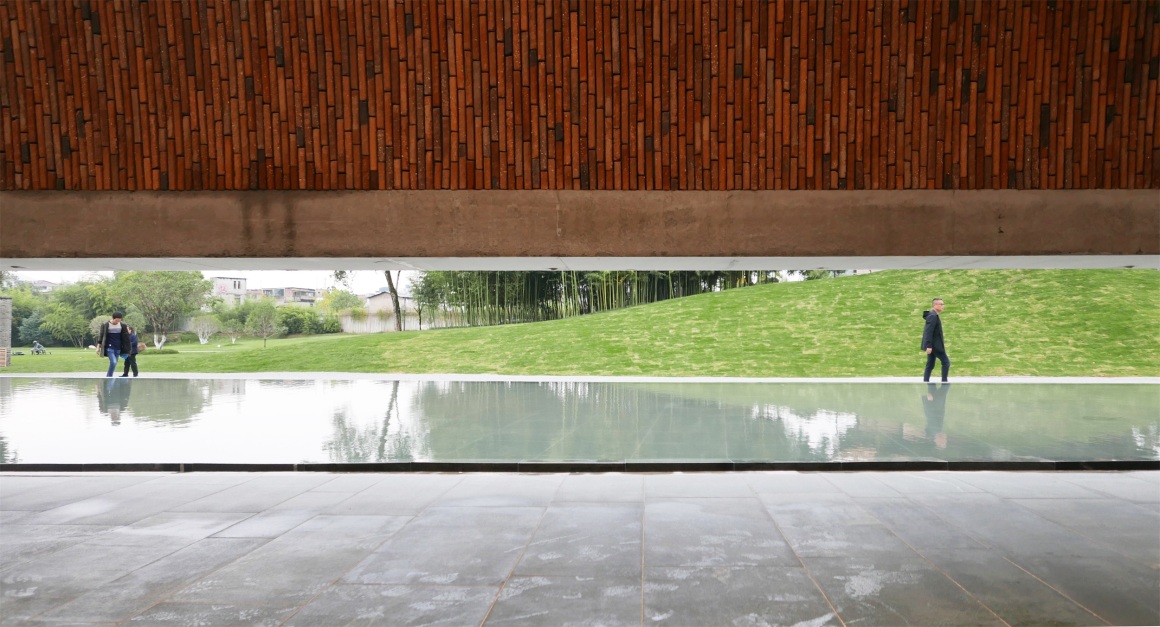
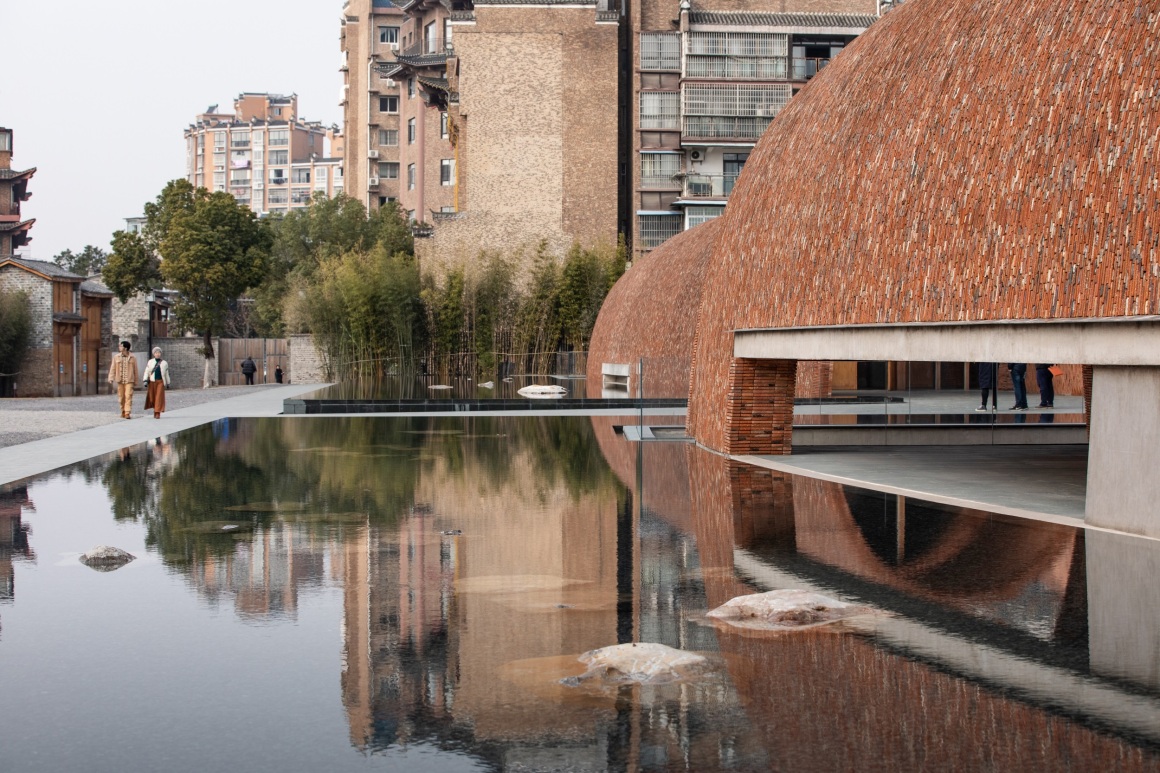
结构 Structure
建筑拱体的结构近似三明治,内外两层砖中间为混凝土,混凝土拱为主体结构,以抵御地震时的侧推力,外部采用新老窑砖混合砌筑,映射当地传统建造方式。
The structure of the arch is similar to a sandwich: within the two layers of bricks is reinforced concrete. The concrete arch inside is the main structure to resist the side thrust during earthquakes. The exterior is built with a mixture of new and old kiln bricks, reflecting local constructing traditions.
▼展厅空间及楼梯细节 Details of exhibition space and staircase
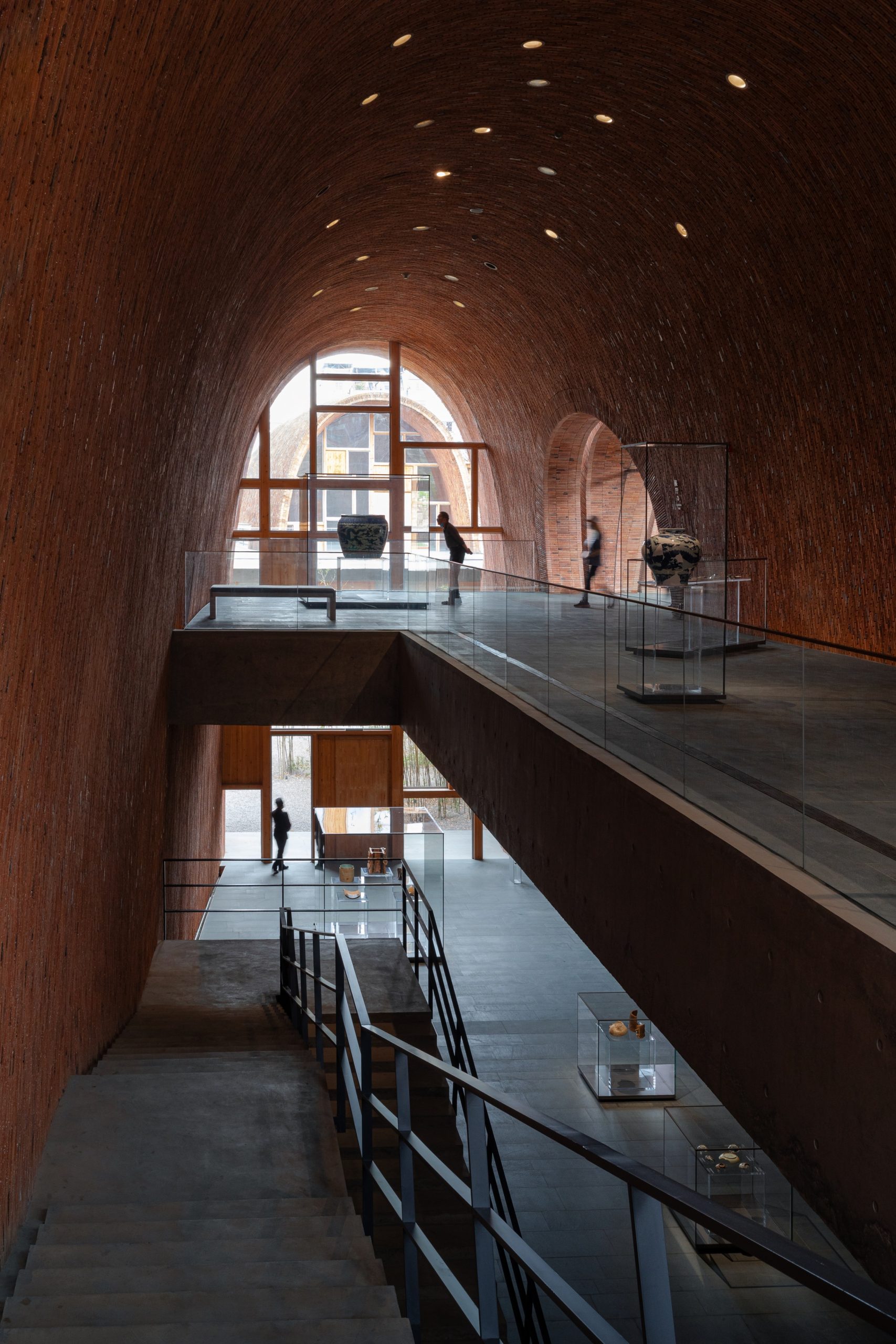
▼砌筑砖墙与混凝土梁细节 Masonry brick wall with concrete beam details
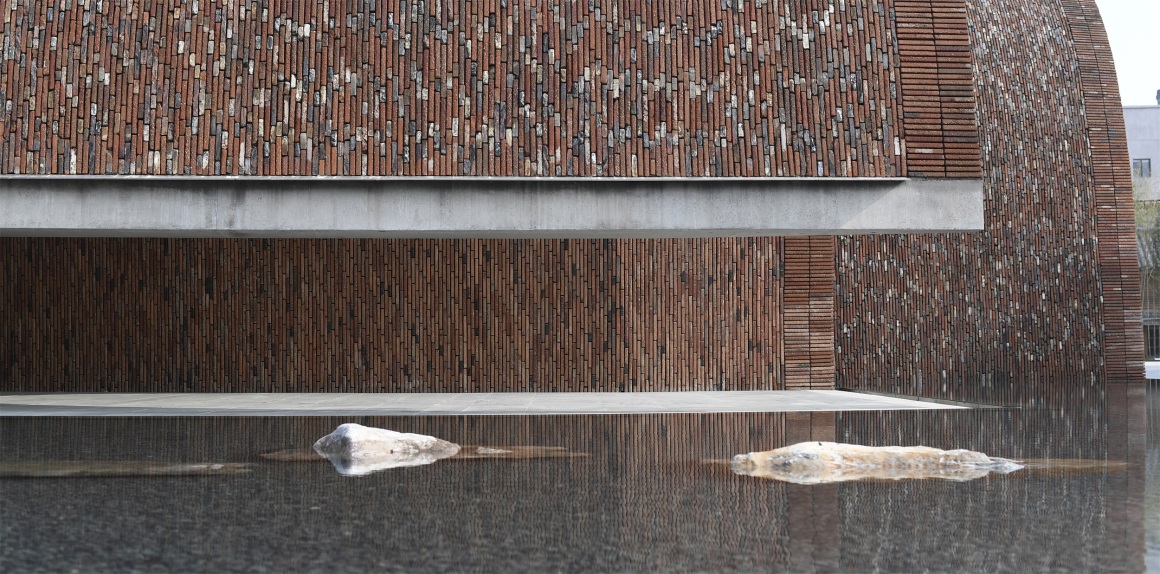
气候 climate
整组建筑拱体沿南北长向布置,包含很多开放的拱体结构和下沉院落。地面上拱体的灰空间,不仅可以遮阳避雨,更可以捕捉夏季南北的主导风向,让凉风鱼贯而入,自然通风;多个大小不一、下沉的垂直院落,大多都种竹,不仅为地下空间营造了充满诗意、自然光线的环境,且具有很强江西意象。也塑造了烟囱效应,就像当地民居中的垂直院落一样,实现良好自然通风。
The long axis of the vaults in the building cluster is arranged along the north-south direction, and the two ends of each arch are open. The arrangement of the open vaults and enclosed ones, can not only block the sunlight on the west side, offering shelter from sun and rain but also transform each arch into a wind tunnel, allowing the cool breeze to flow in and to capture the most frequent north-south wind in summer. At the same time, in most of the five sunken courtyards of different sizes and scales, bamboos are planted to create a poetic environment illuminated by natural light in the underground space. This presents a typical image of Jiangxi province and creates the chimney effect as in the local vertical courtyards, which helps to realize natural ventilation. On a hot summer day when stepping into the museum, you will always feel a cool breeze.
▼中庭 The atrium
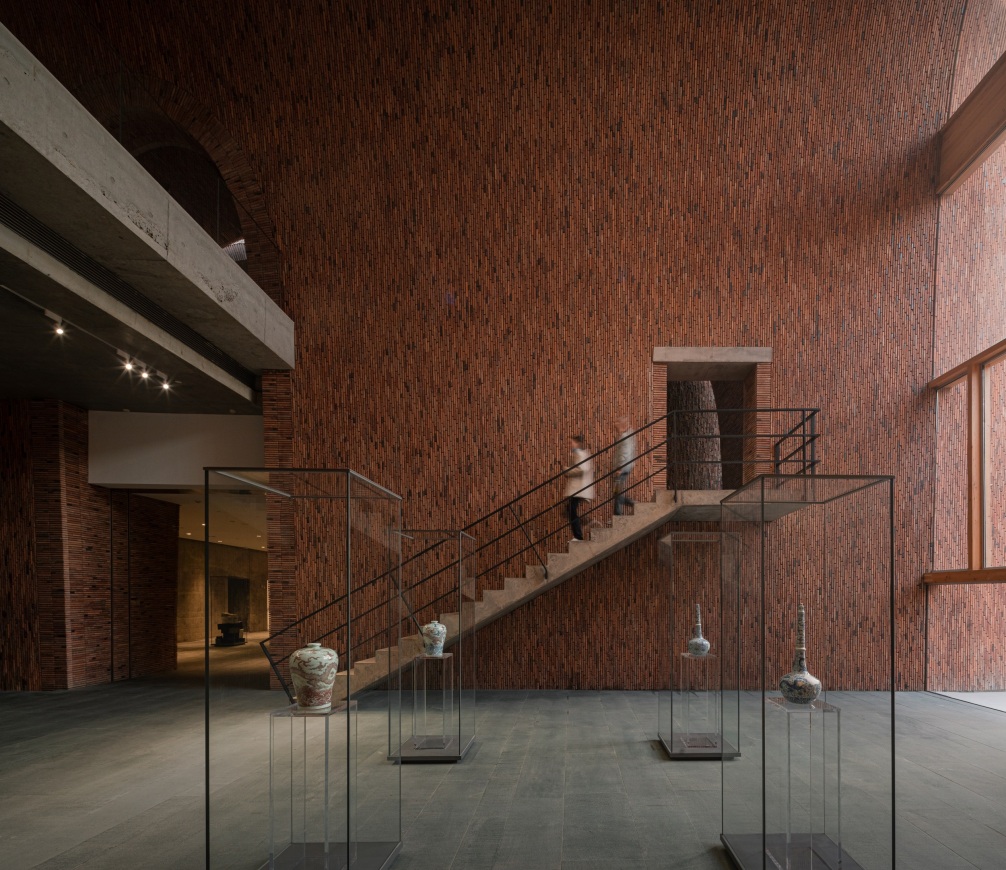
▼下沉庭院实现自然通风 The sunken courtyard allows for natural ventilation

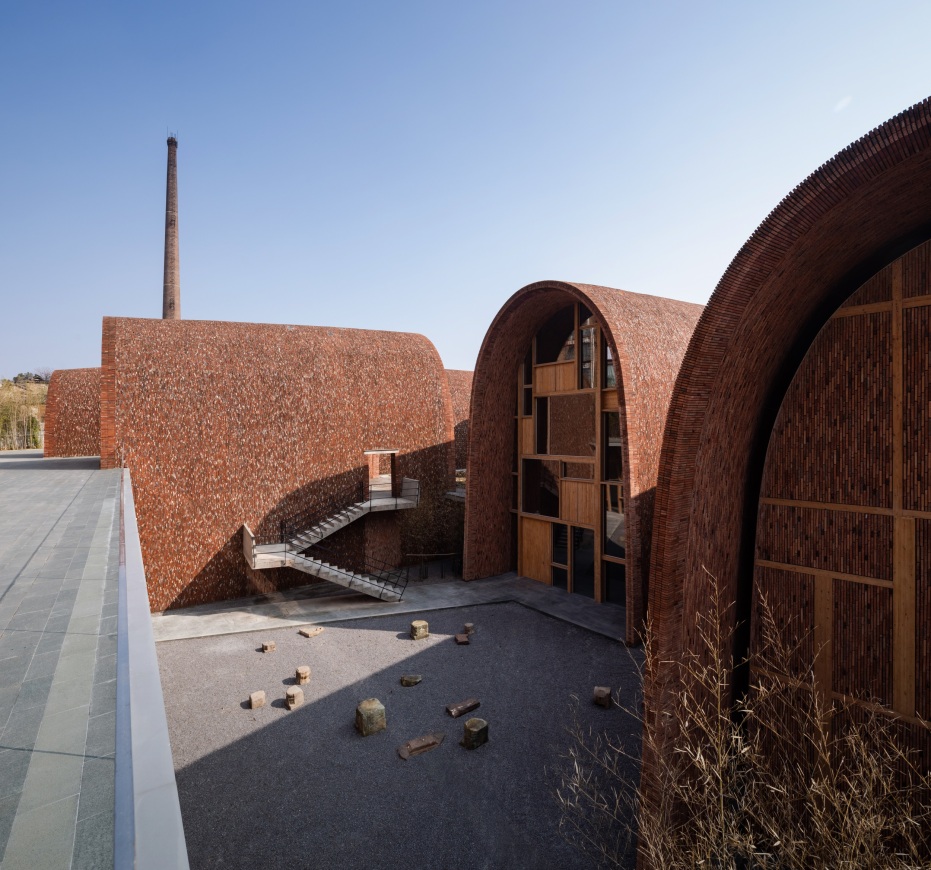
项目名称:景德镇御窑博物馆
地点:江西,景德镇
设计时间:2016-2017年
建成时间:2020年
建筑面积:10,370平方米
结构形式:钢筋混凝土拱壳及砖拱
建筑设计、室内设计、景观设计:朱锫建筑事务所
合作设计:清华大学建筑设计研究院有限公司
主持建筑师:朱锫
前置批评:周榕
艺术顾问:王明贤、李翔宁
设计团队:Shuhei Nakamura,何帆,韩默,由昌臣,张顺,刘亦安,刘伶,吴志刚,杜扬,杨圣晨,陈奕达,贺成龙,丁新月,聂文浩
结构、机电、绿建顾问:清华大学建筑设计研究院有限公司
幕墙顾问:深圳市大地幕墙科技有限公司
照明顾问:北京宁之境照明设计有限责任公司
声学顾问:浙江大学建筑技术研究所
业主:景德镇市文化广播电影电视新闻出版局,景德镇陶瓷文化旅游发展有限公司
总承建商:中国建筑一局(集团)有限公司,中建一局华江建设有限公司
摄影:是然建筑摄影,田方方,张钦泉,朱锫建筑事务所
Project name: Jingdezhen Imperial Kiln Museum
Location: Jingdezhen, Jiangxi, China
Completion Year: 2020
Area: 10,370sqm
Structure: Reinforced concrete arch shell and brick arch
Architecture, Interior and Landscape Design: Studio Zhu-Pei
Cooperative Design: Architectural Design and Research Institute of Tsinghua University
Design in Charge: Zhu Pei
Front Criticism: Zhou Rong
Art Consultant: Wang Mingxian, Li Xiangning
Design Team: Shuhei Nakamura, He Fan, Han Mo, You Changchen, Zhang Shun, Liu Yian, Liu Ling, Wu Zhigang, Du Yang, Yang Shengchen, Chen Yida, He Chenglong, Ding Xinyue, Nie Wenhao
Consultants:
Structural, MEP and Green Building: Architectural Design and Research Institute of Tsinghua University
Facade: Shenzhen Dadi Facade Technology CO., LTD.
Lighting: Ning Field Lighting Design CO., LTD.
Acoustic: Building Science & Technology Institute, Zhejiang University
Client: Jingdezhen Municipal Bureau of Culture Radio Television Press Publication and Tourism, Jingdezhen Ceramic Culture Tourism Group
Main Contractor: China Construction First Group Corporation Limited, Huajiang Construction CO., LTD of China Construction First Group
Photography by schranimage, Tian Fangfang, Zhang Qinquan, Studio Zhu-Pei
“ 将明瓷窑遗址巧妙地融入博物馆的内部空间,强调了人进入建筑的尺度感。”
审稿编辑:任廷会 -Ashley Jen
更多 Read more about: Studio Zhu-Pei 朱锫建筑事务所


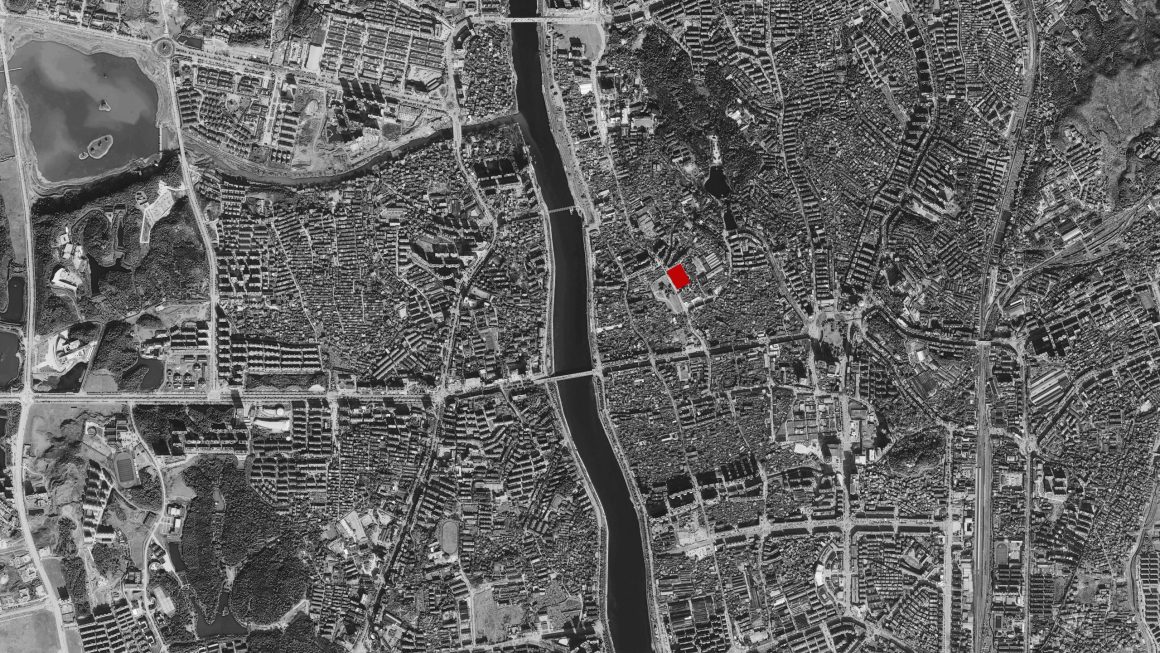
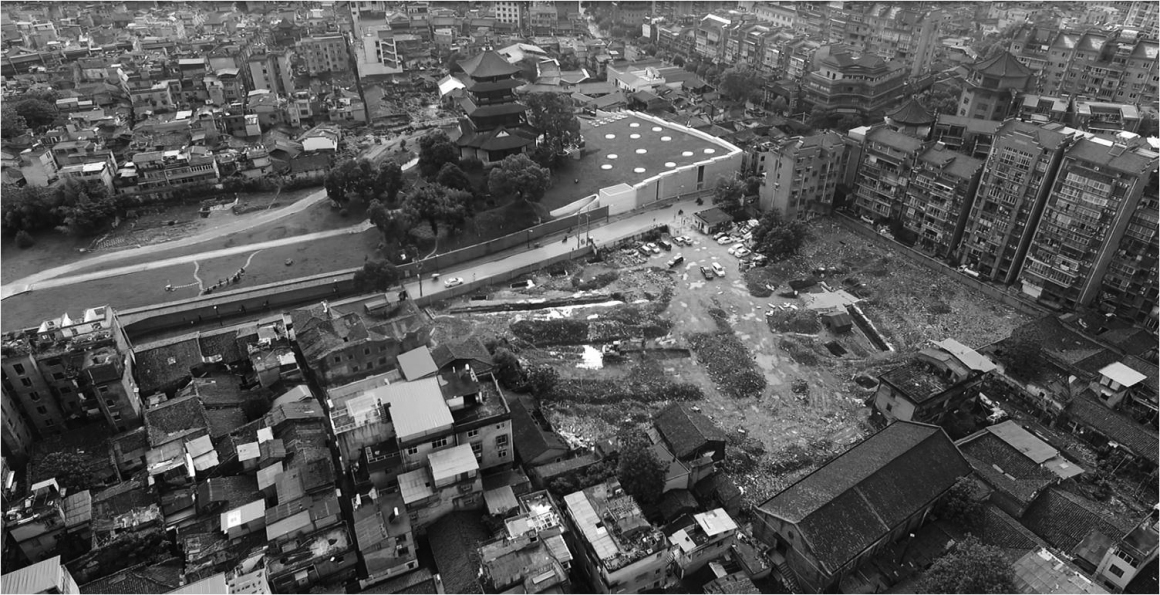
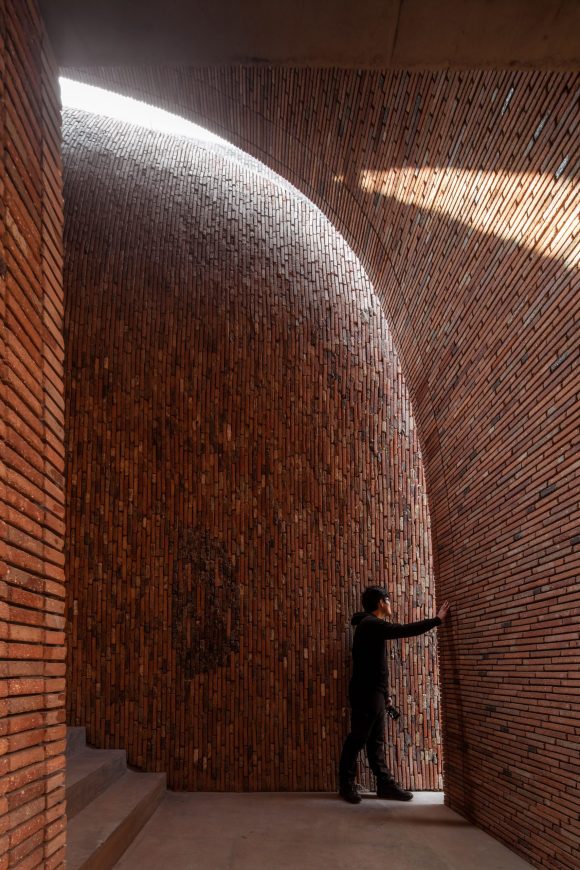
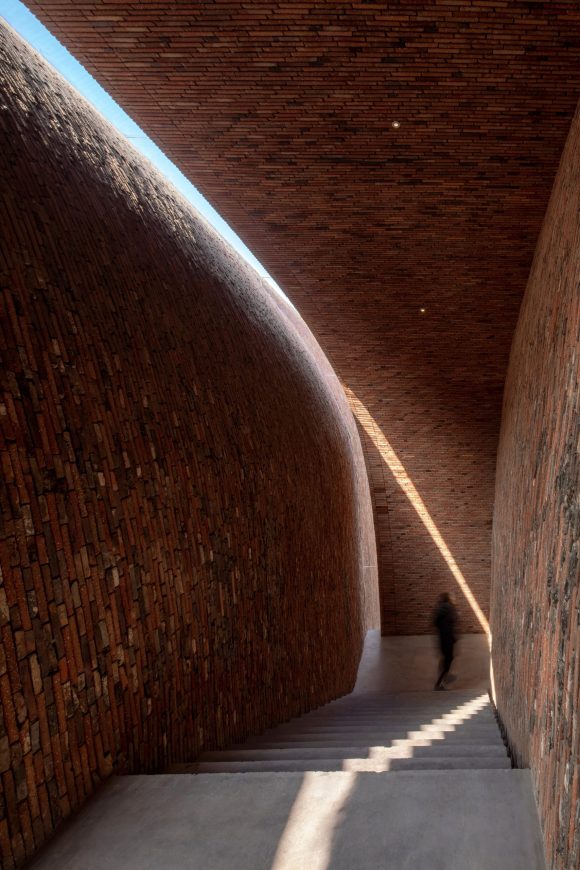


0 Comments