本文由Gaeta-Springall Arquitectos授权mooool发表,欢迎转发,禁止以mooool编辑版本转载。
Thanks Gaeta-Springall Arquitectos for authorizing the publication of the project on mooool, Text description provided by Gaeta-Springall Arquitectos.
Gaeta-Springall Arquitectos:墨西哥市政府于2016年8月发起了有关库埃纳瓦卡线性公园设计的国际竞赛,该项竞赛分为两个阶段,有400家国际设计公司参与进来,最后Gaeta-Springall建筑事务所在这场竞赛中拔得头筹。线性公园的设计就其区位、规模和社会影响而言,可以说是近几十年来最重要的公共空间开发项目。
Gaeta-Springall Arquitectos: In August 2016 Mexico City government launched an international competition for the construction of the Linear Park Ferrocarril de Cuernavaca. The competition in two phases summoned 400 firms from several countries. We won the competition. This has been the most important project of public space of the last decades for its location, size and social impact.
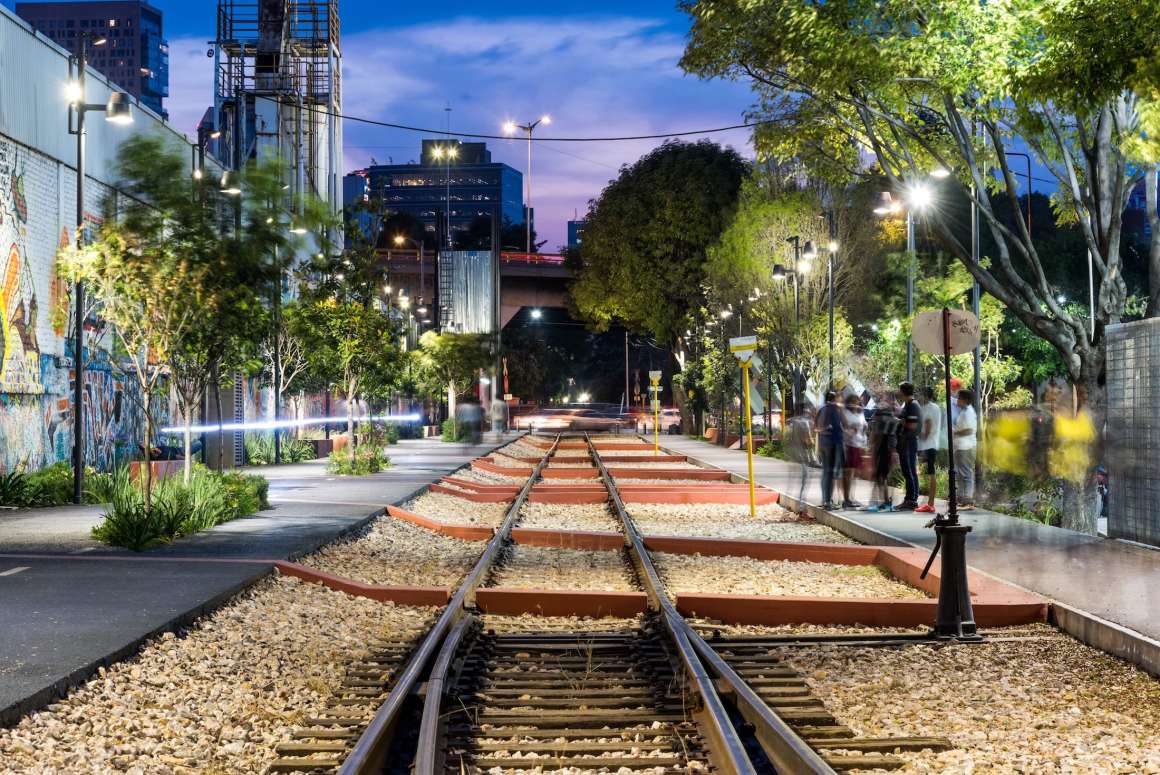
该项目位于连接墨西哥市和阿卡普尔科市的一段建于1898年的铁路上,目前该铁路已经停止运营,除了其中一段7公里的路段,这正好是线性公园项目的所在地。多年以来,铁道右侧的路一直被当作剩余空间来使用,由于它缺乏必要的安全性、基础设施和景观条件,所以该路段从未被整合成为一个合格的公共空间。尽管如此,人们还是会在此开展各种不同的活动。火车每天会在此经过两三次,这成为了公园里一个独特的存在。
The site of the project is located in a section of the railway built in 1898 between Mexico City and Acapulco. The railway is no longer working except in a 7 km section where the site of the project happens to be. For many years the right of way was left as a residual space. People started using it in different ways though it never consolidated as a qualified public space since it didn´t had the necessary conditions of security, infrastructure and landscape. The train passes 2 or 3 times a day, constituting a singular presence in the park.
▼项目鸟瞰 Site aerial

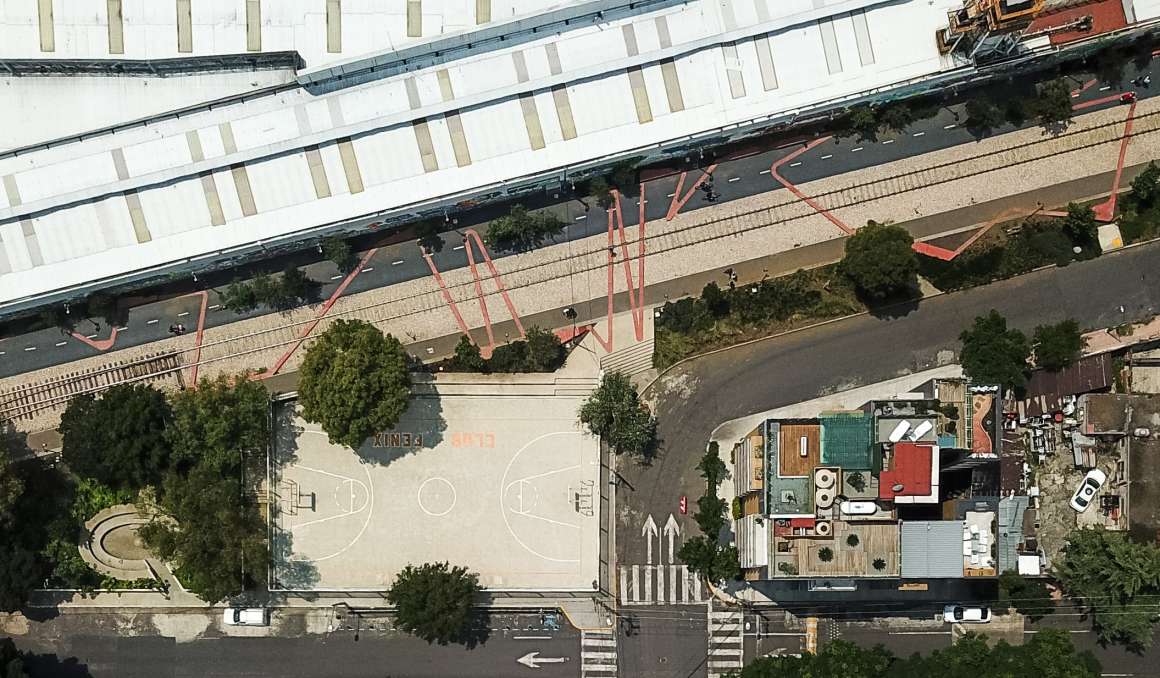
墨西哥的每一位公民都肩负着保护水资源和绿色环境的责任,因此Gaeta-Springall的竞赛方案是根本彻底的:要建立起一个4.5公里长的城市森林;这引发了人们对该项目的讨论,此次规划活动是当地建造如此规模的新森林的最后机会。
Mexico has a debt of water and green with its people, therefore our proposal for the competition was radical and the idea was: to build an urban forest of 4.5 km long; the argument was that this was the last opportunity for the city to build a new forest of this scale.
▼平面图 Plan

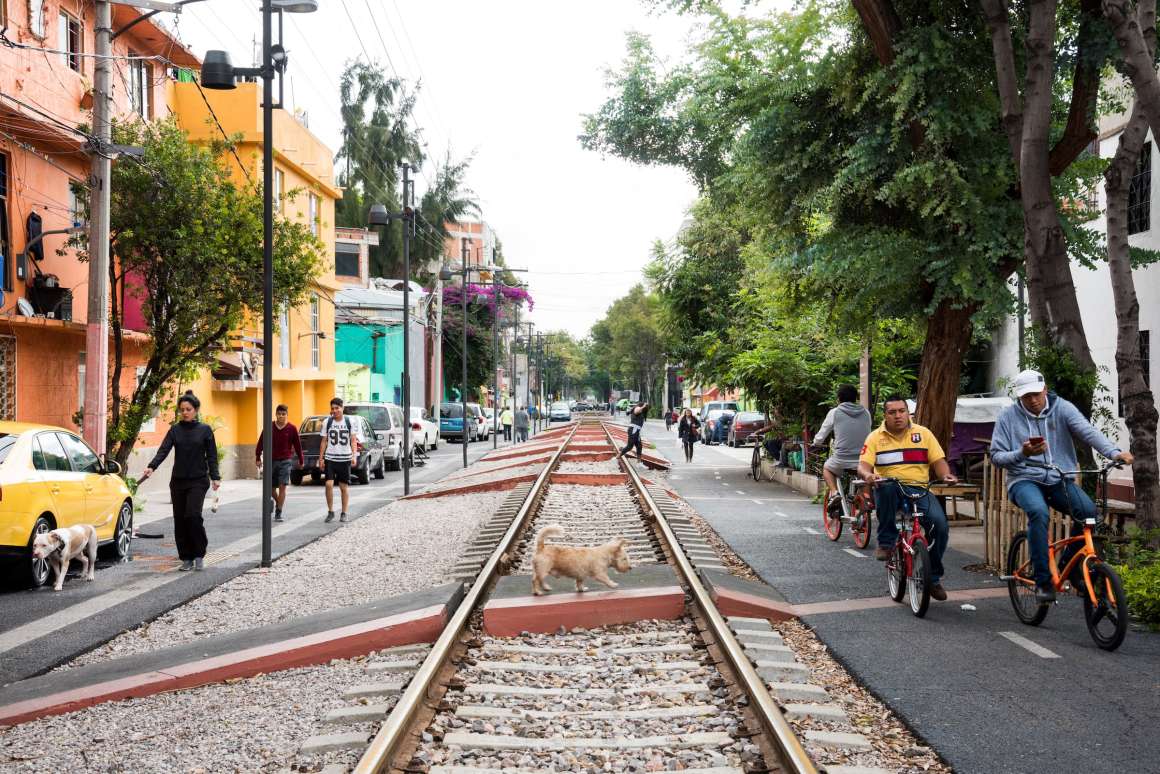
Gaeta-Springall的这项提案从两个层面上得到了支持:1. 新的城市森林将22个街区交织联系在一起,直接惠及到了5万多人。2. 线性公园被看作是城市主系统的一部分。设计方案的目标是创建起这样一个城市场所:有较强的识别性和场所记忆;具有可持续性,有优质的环境质量;能帮助维护城市多尺度多方面的秩序;能够及时开放与公众见面;并且维护保养费用低。
The proposal was supported in two levels: 1. The first level was the forest that would interweave 22 neighborhoods, directly benefiting more than 50,000 people. 2. The second level was the understanding of the linear park as part of a mayor system: the city. The goal is the creation of a PLACE: that enhances identity and memory; that is sustainable with a high environmental quality; that contributes to the multi-scalar order: the city; that is projected in time; that is low cost maintenance.
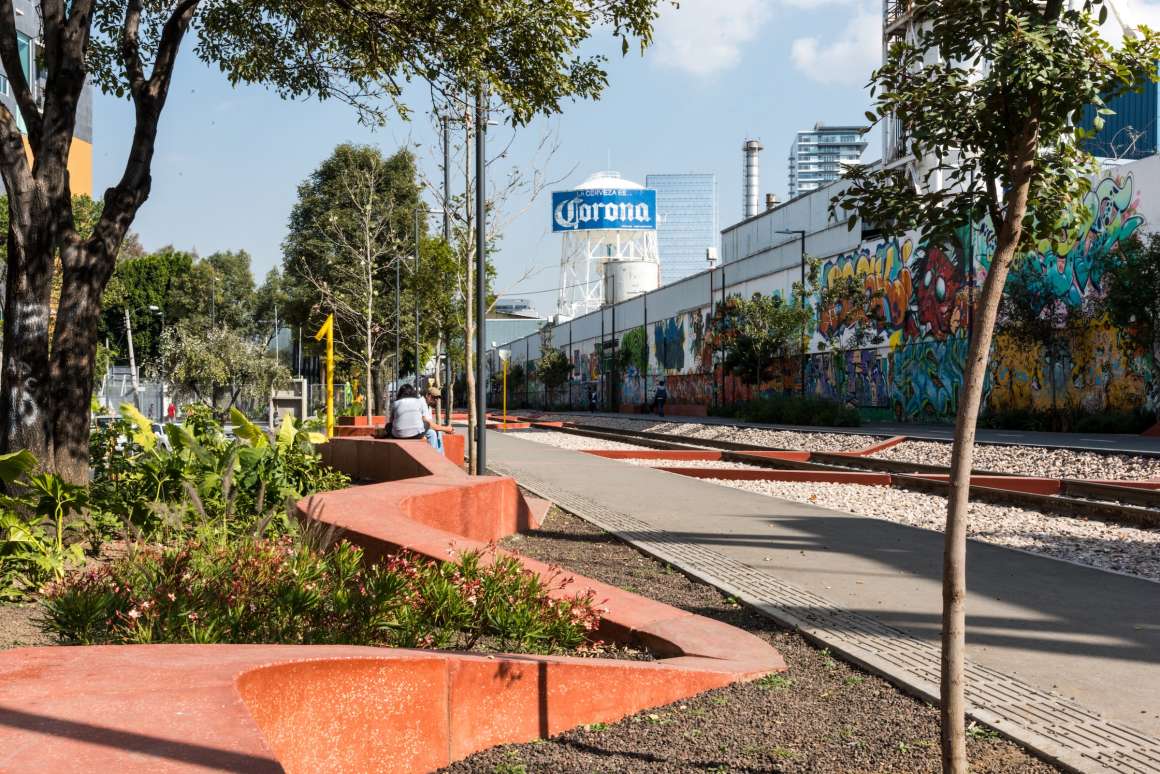
所有的规划原则旨在与“公园建设城市”的景观都市主义的愿景相呼应,将各个社会部门联系起来,协同解决有关基础设施、水管理、生物多样性和人类活动等方面的问题。为了实现这些目标,该项目便基于以下5个原则来构建:
1. 邻里和市民在项目的建设中积极参与。虽然项目在推进过程中遇到了很大的阻力,但是经过两年紧锣密鼓的工作之后,这个项目已经被广泛的接受。
All these principles in order to work with the vision of Landscape Urbanism in which the park builds city, linking all the different social sectors and tackling infrastructure, water management, biodiversity and human activity. To achieve these objectives, we built the project under 5 principles:
1. Neighbors and citizens actively participating in the project. We found a big resistance towards the project but after an intense work of two years, the project has obtained a high level of acceptance.
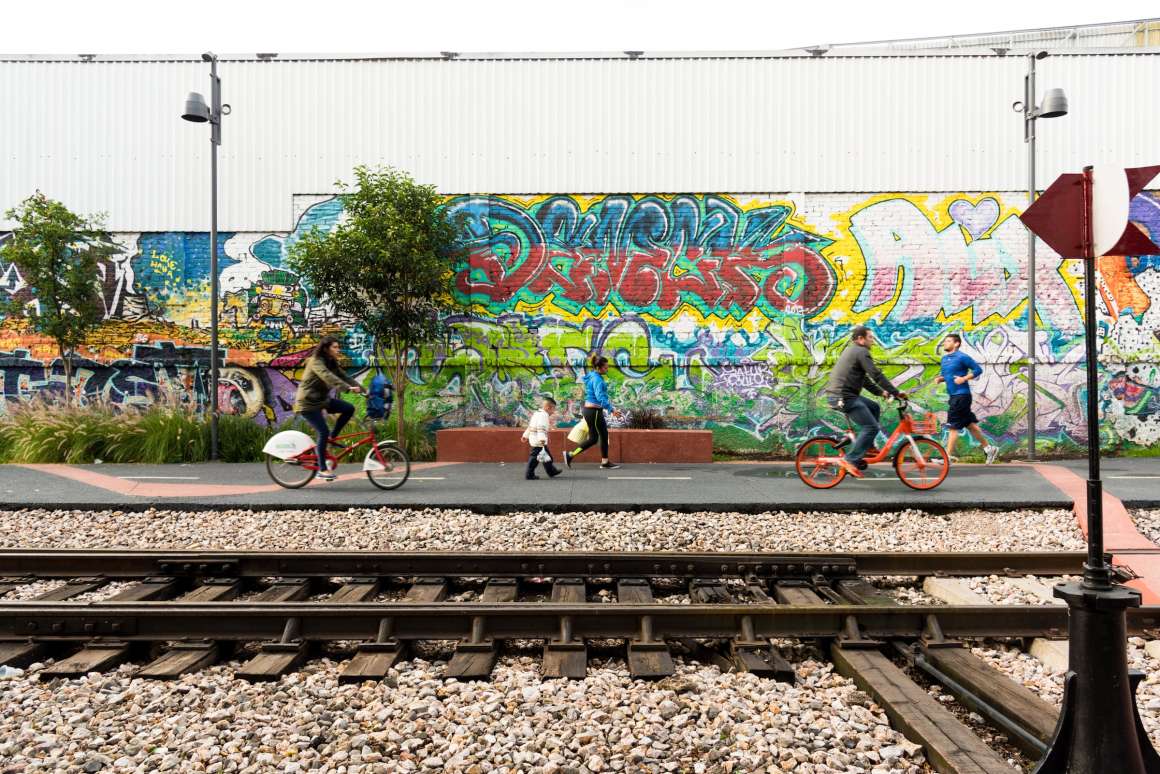
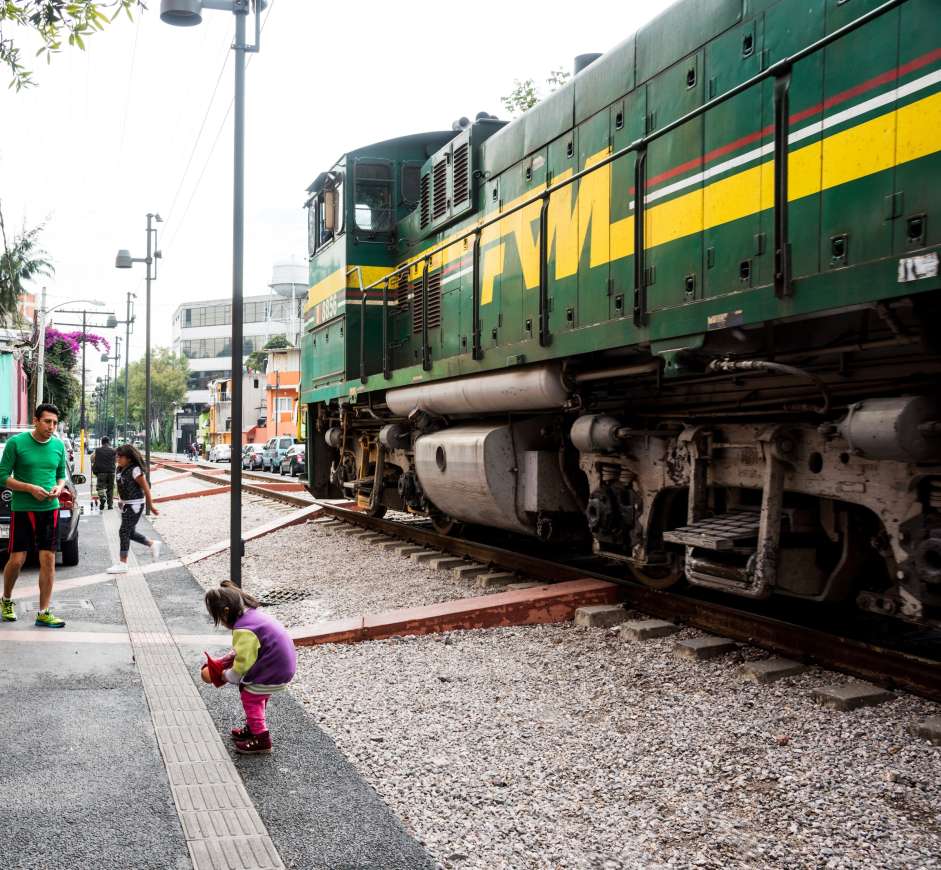
2. 公园内有全天候使用的场地空间。线性公园的宽度各不相同,活动空间布置在比较宽敞的地方,其他一些比较狭窄的地方就只能允许光线、行人和自行车通行。公园的沿线有洽谈和休憩空间、体育设施、人行道和自行车道。
2. The park has activating programs that are builders of a 24/7 use. The width of the park varies, in some places it is wider and then a programmatic space is designed, in some other places it is very narrow allowing only light, pedestrian and bike paths. Forums, meeting and resting spaces, sports facilities, pedestrian and bike paths are the parts of the project along the park.
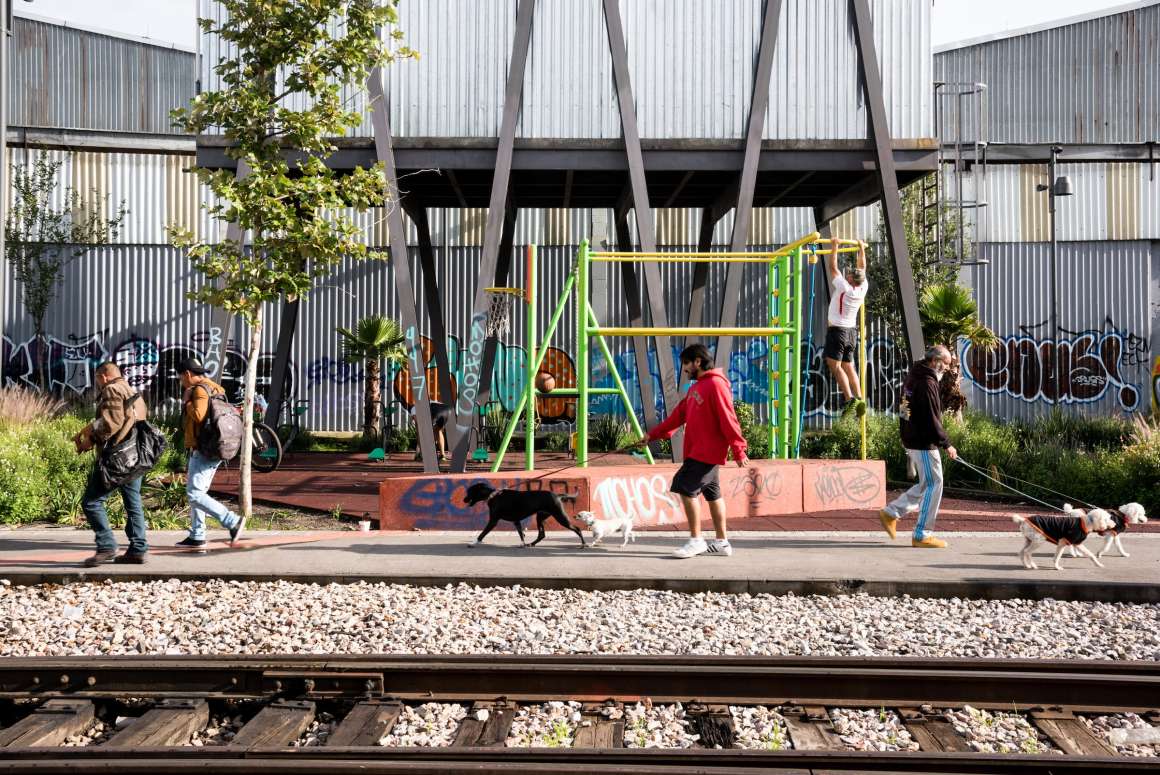
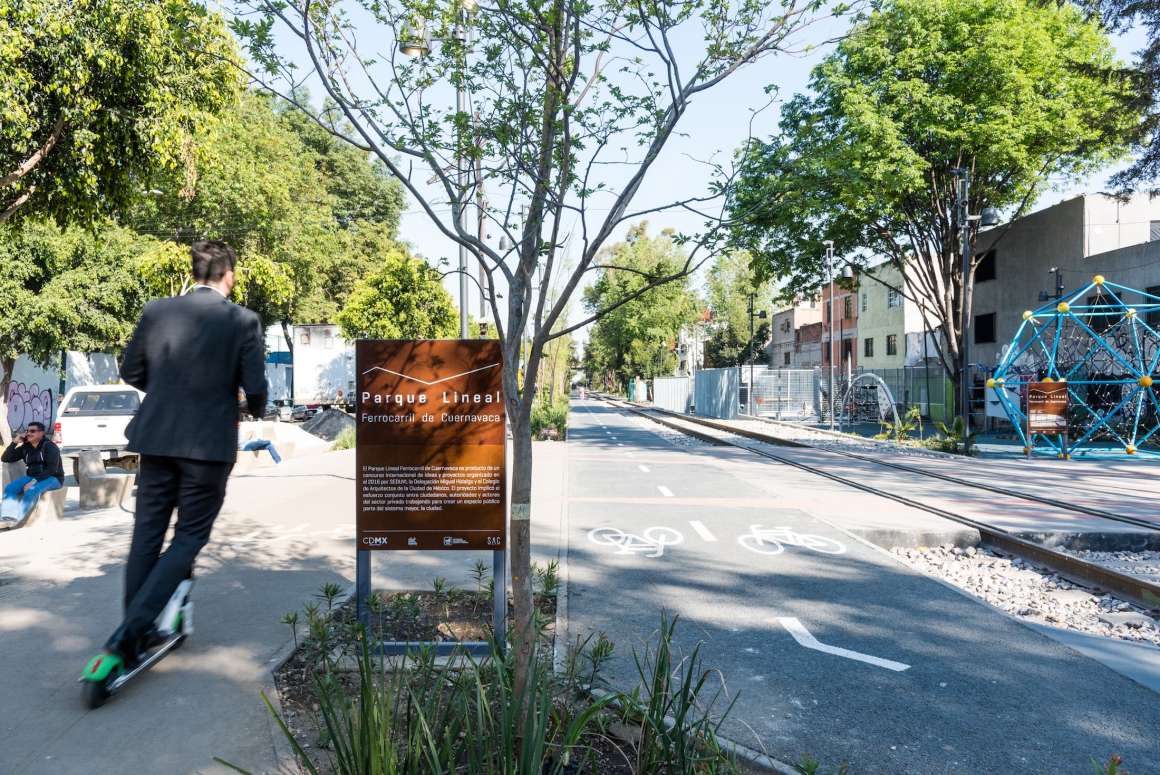
3. 绿色是随处可见的元素。目前正在建设的是一个未来森林,能够创造自我可持续的生态系统,所选用的树木是因地制宜的,几乎不需要修剪。为了方便树木顺利扎根,设计师选择了中小型的苗木。
3. The green is an omnipresent element. We are building a forest that in the future will be able to create a self sustainable ecosystem. The trees are endemic and require little pruning. We opted for small and medium size individuals in order to let them root properly.
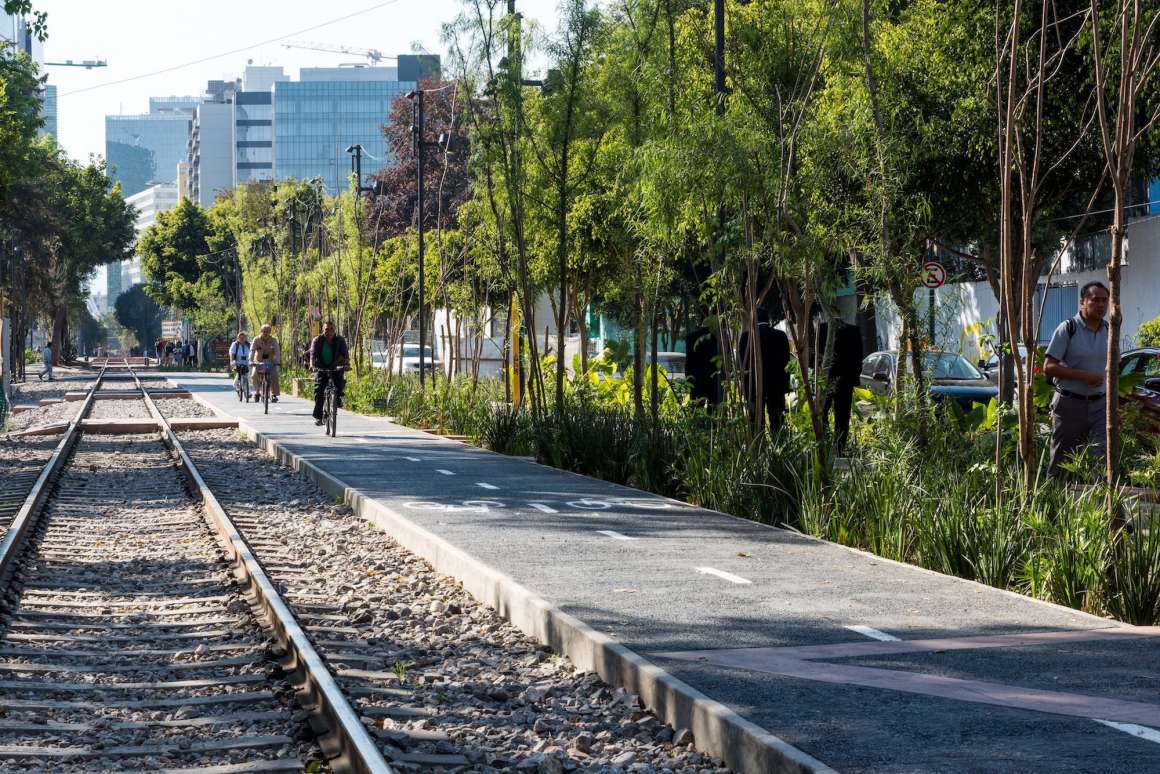

4. 对水的赞颂。水资源问题在墨西哥非常受重视,城市和居民都对水的保护负有责任。该公园有三重供水系统:雨水花园可以收集雨水,再通过生物过滤器向底层土壤注水,以帮助城市排水,缓解城市内涝,并保证在6个月的干旱期之内能提供滤水池中的过滤水对植物进行灌溉。
4. The celebration of water. Mexico has a water debt with its inhabitants. The park has a triple system for water care: we harvest water through rain gardens, we inject water to the subsoil through biofilters to help relieve the city drainage, we provide and keep treated water in water follies for watering during the 6 months of dryness.
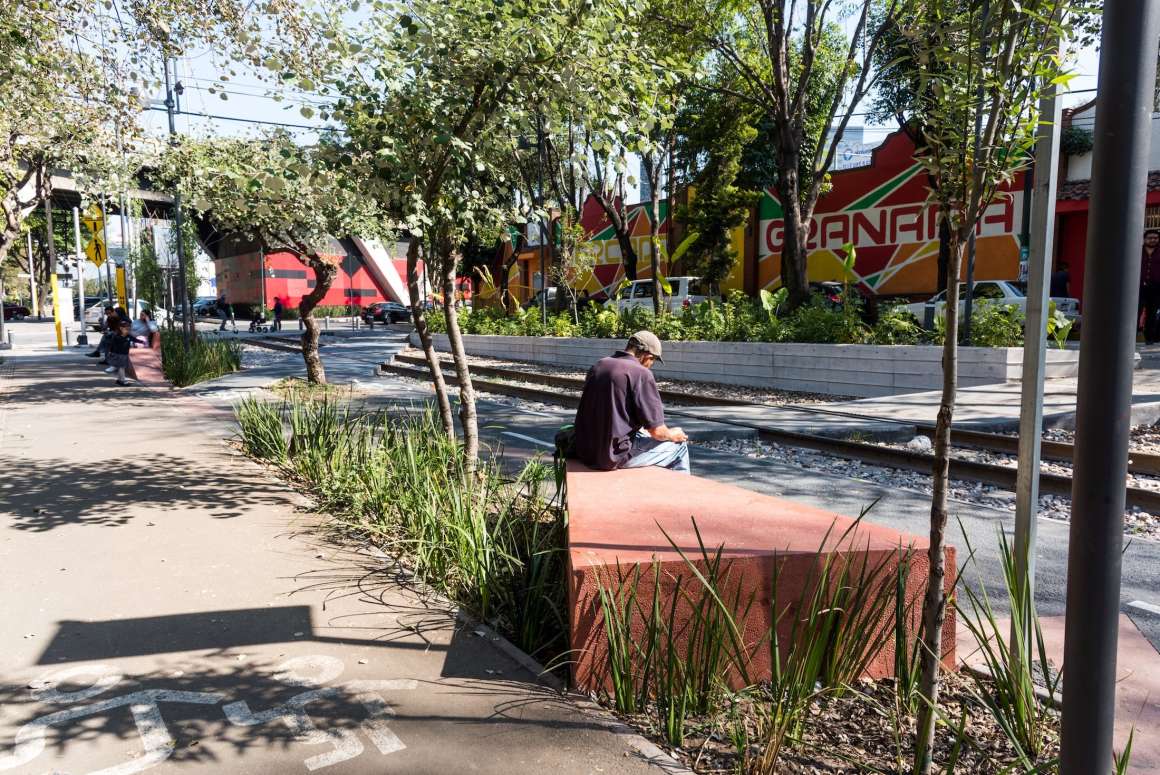
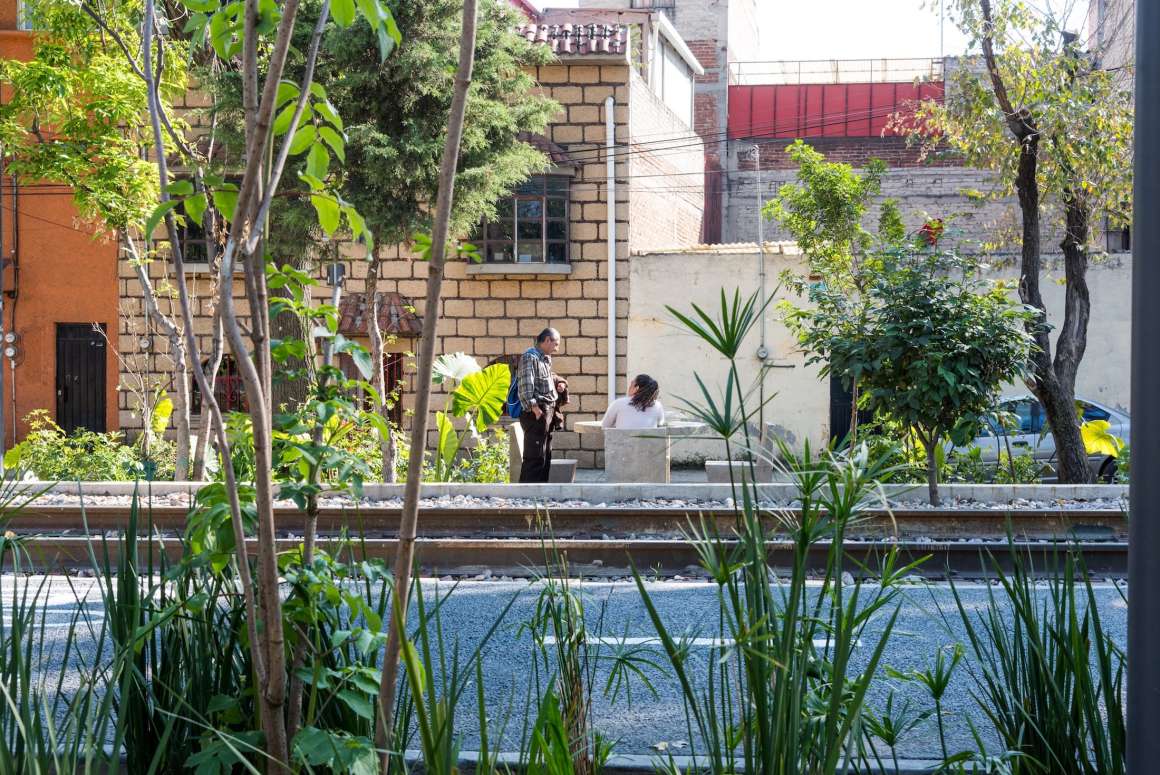
5. 地面上的混凝土红线是缝合和纽带的象征。这是一种针对刚性系统(轨道)的一种防破裂设计手段,它朝着一个方向延伸,从地面上抬升起来成为一个长凳,然后相互交织在一起,是一个可以坐、看、动、玩的地方。由于公园地块呈线性,这使混凝土红线除了与两侧相连之外,还具有一定的空间联系:它可以被看作是一条缝合线,从横向上补充了邻里社区的缺口,在社会和城市结构中鼓励双边关系的发展。
5. A red line – a gesture – a use. A concrete red line on the ground is a symbol of sewing and bridge. An anti-wall design gesture of the possible disruption of rigid systems (the tracks). It shows a direction, it lays at the ground level, then it raises to build a bench; it interweaves and connects. It is a place to sit, to look, to move, to play. The linear feature of our park makes that besides of the connection with the its sides; it creates a sewing that stitches up the neighborhoods in the transversal sense, generating and encouraging the relations from one side to the other in the social and urban fabrics.

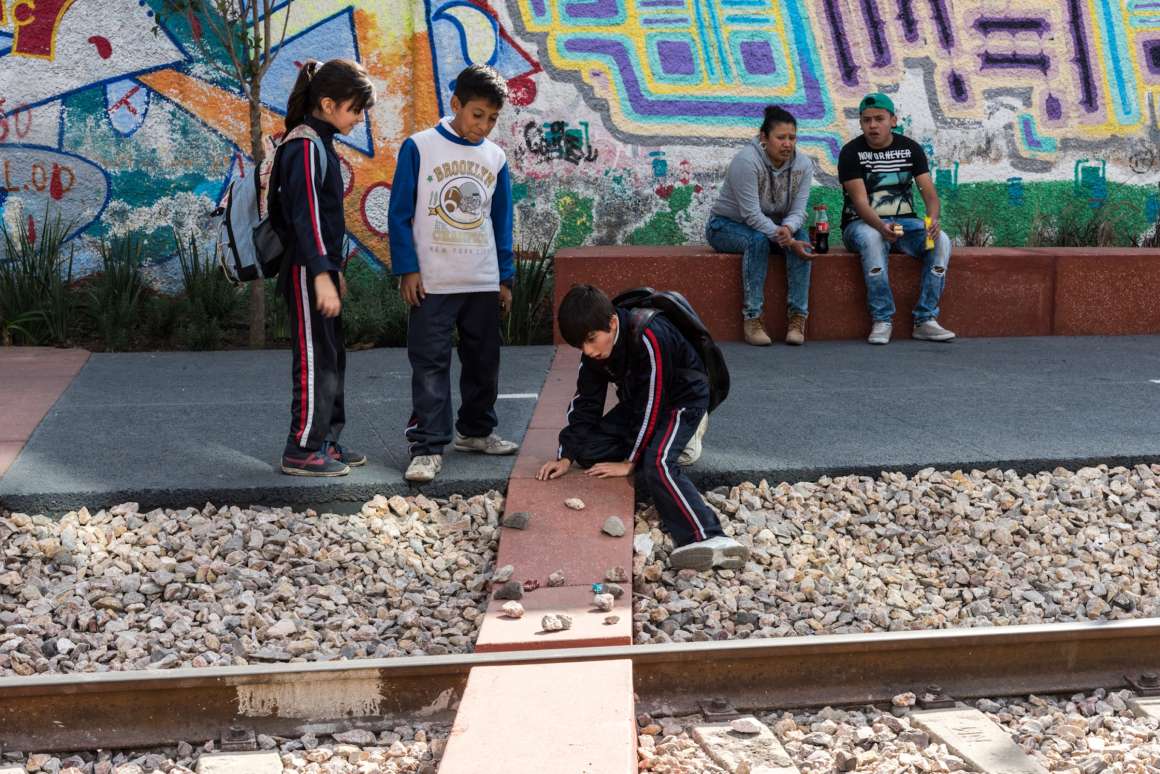

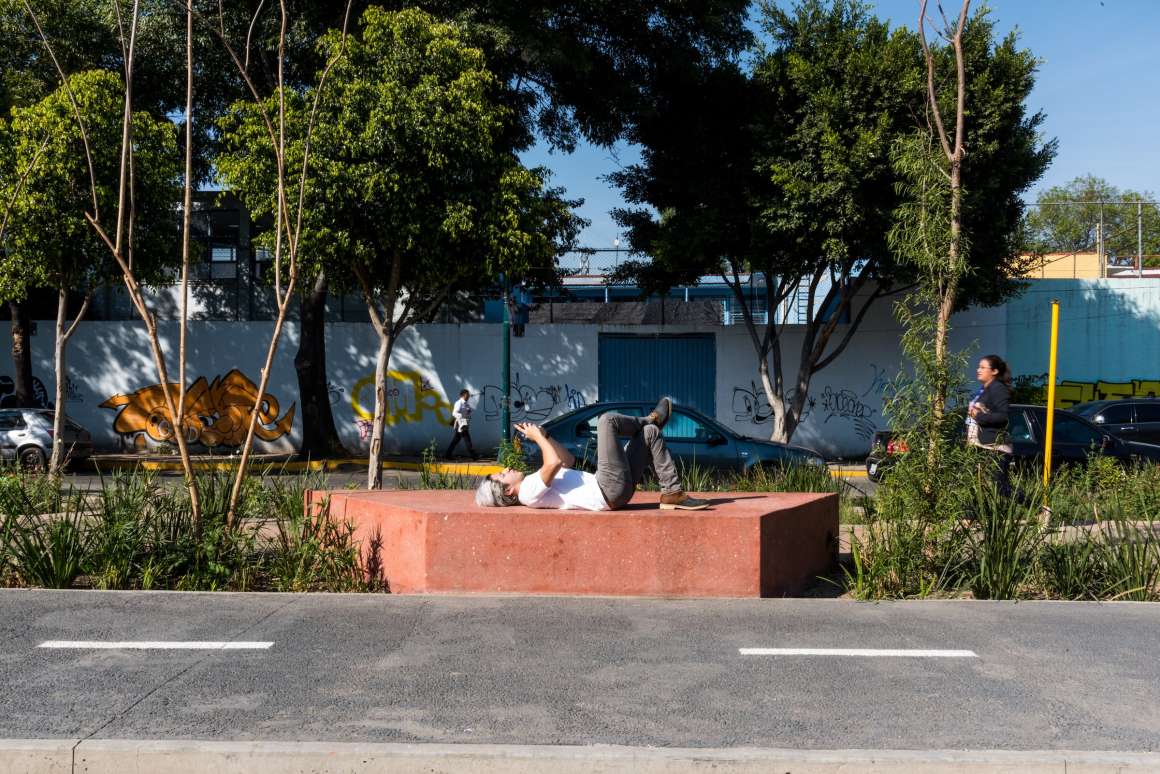
经过对公众十个月的开放,线性公园被认为是社会和空间上的一个成功,因为它将残留的危险地带恢复并改造成了一个民主的、安全的场所,在这里人民很幸福,也逐渐建立起了自豪感和归属感。设计师在竞赛中说道:“我们不想创建一个已经完成的项目,相反的是我们想要从开放的视野中找到项目的发展方向,从人群的参与度出发,建立起一个中长期的开发项目。值得一提的是,这个线性公园是该市最近唯一一个服务于中低阶层的大型公共空间市政项目。
After ten months of the opening the park is felt as a social and spatial success for having recovered and transformed a residual and dangerous zone into a democratic and safe place. The people are happy and a feeling of pride and belonging is being built. During the competition with said: “We don’t want to create a finished project, rather, we try to generate a projectual direction from an open vision, starting with the participation of the people in order to build a process and a project for the medium and long terms. It is important to say that Linear Park FFCC is the only recent project of the city that is a public space in the large scale serving the low and medium class sectors.
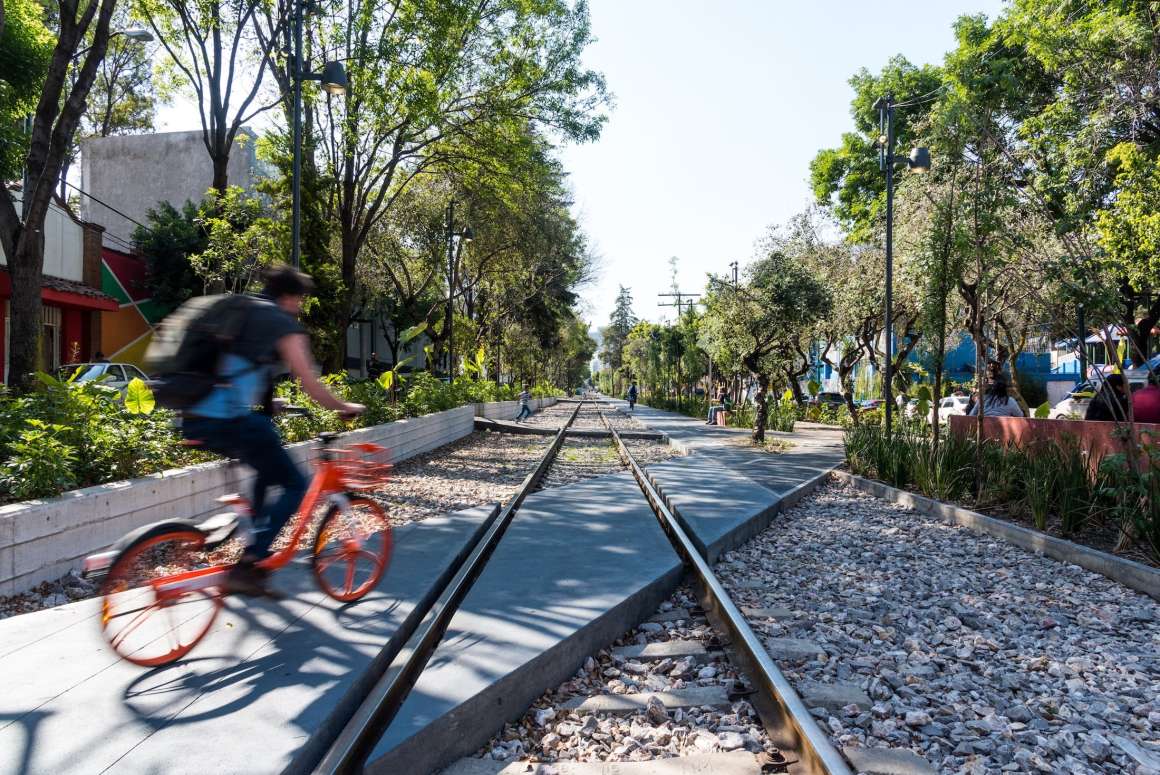
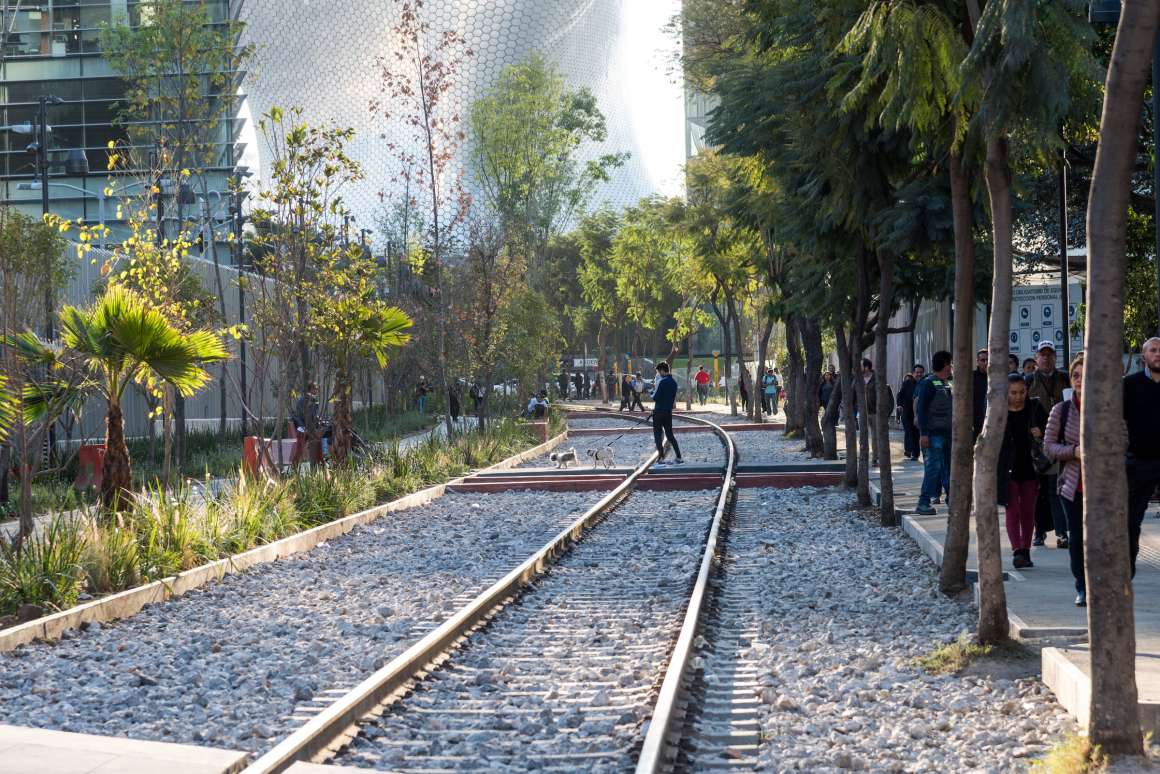

公园的设计与富丽堂皇的风格是背道而驰的,那些精致的城市家具、精心设计的路面铺装、昂贵的喷泉都不属于这个公园,经费预算、周围建筑和社会环境促使设计师有意的对场地保持简朴和冷静的姿态。许多城市公园的成就在于它们帮助城市创造了最好的风貌,当然Gaeta-Springall的设计师也确信这就是库埃纳瓦卡线性公园所取得的巨大成就。
We position in the antipodes of embellish: sophisticated furniture, over design pavements, expensive fountains aren´t part of the narrative of this park. The budget and the architectural and social context determine us to an intentional austere and sober posture. The best of the cities is what they produce and offer free of charge. This is the achievement of many urban parks and we are sure that this is the big achievement of our Linear Park Ferrocarril de Cuernavaca.
▼公园夜景鸟瞰 Night view of park
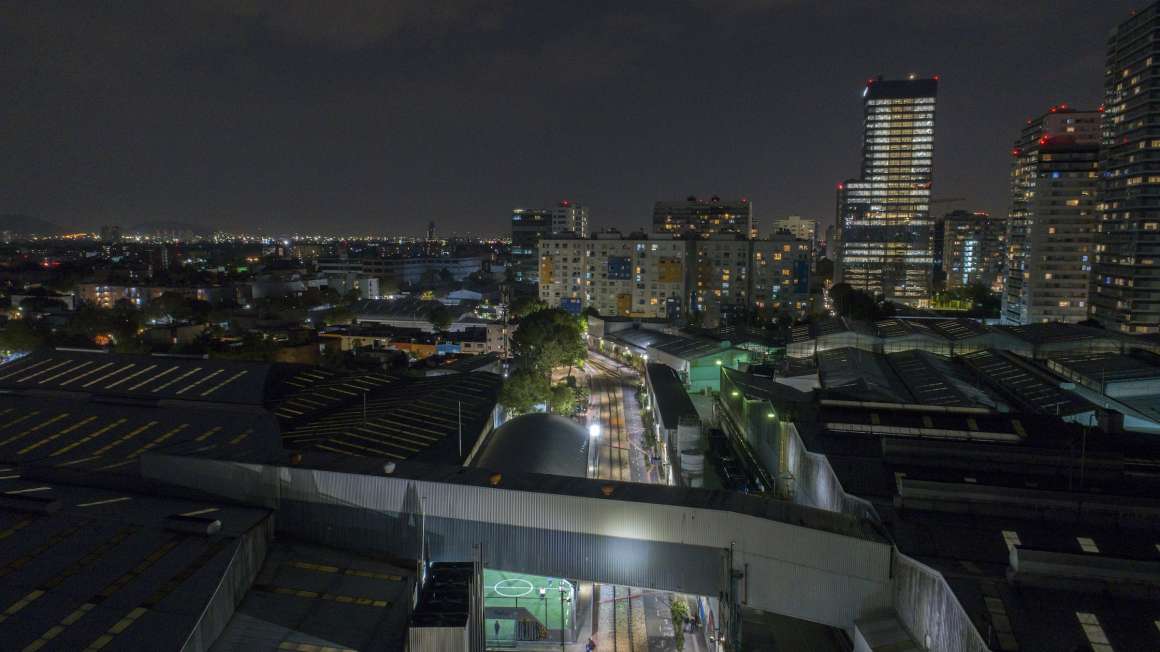
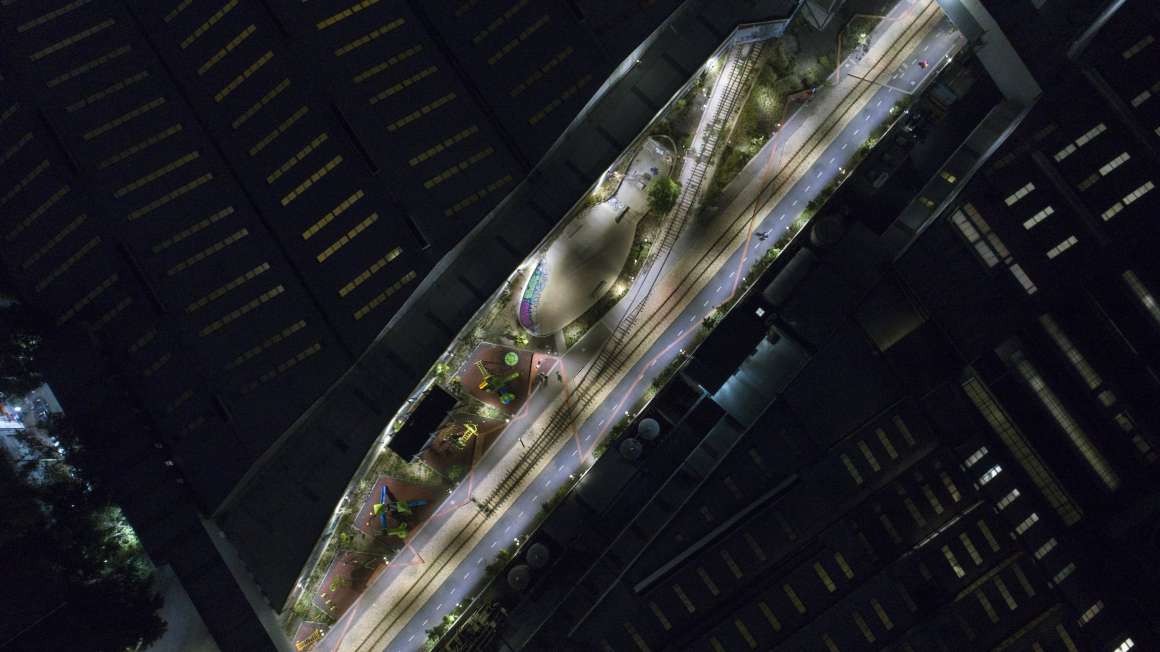
▼效果图 Render
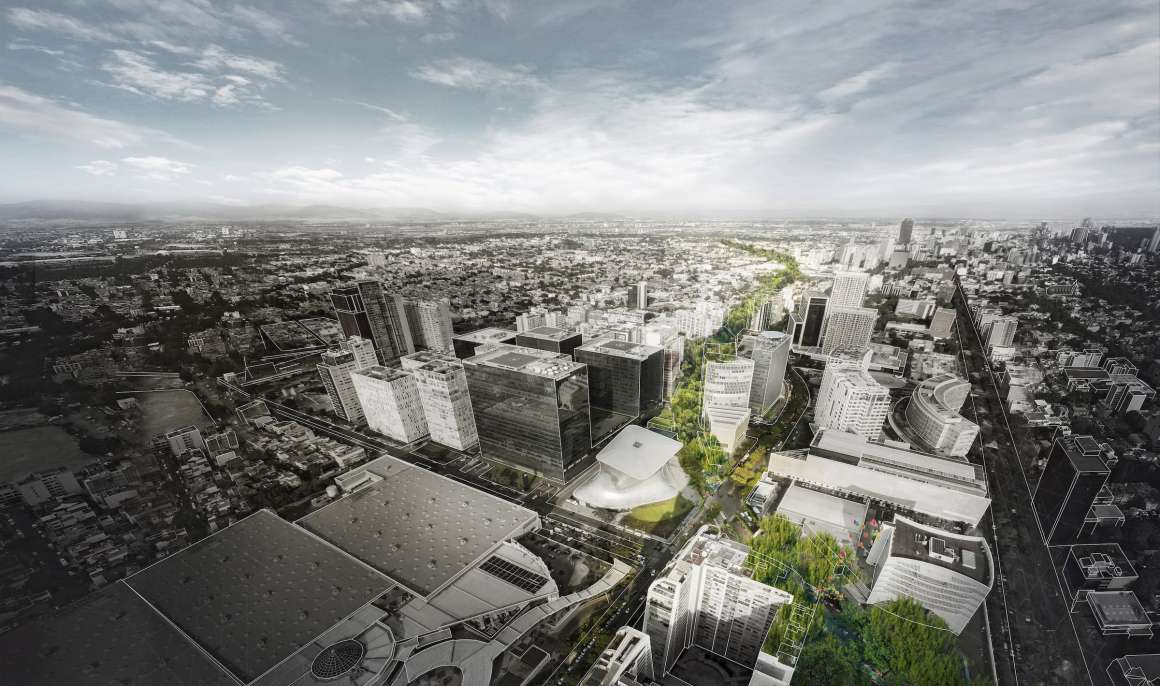
▼剖面图 Section
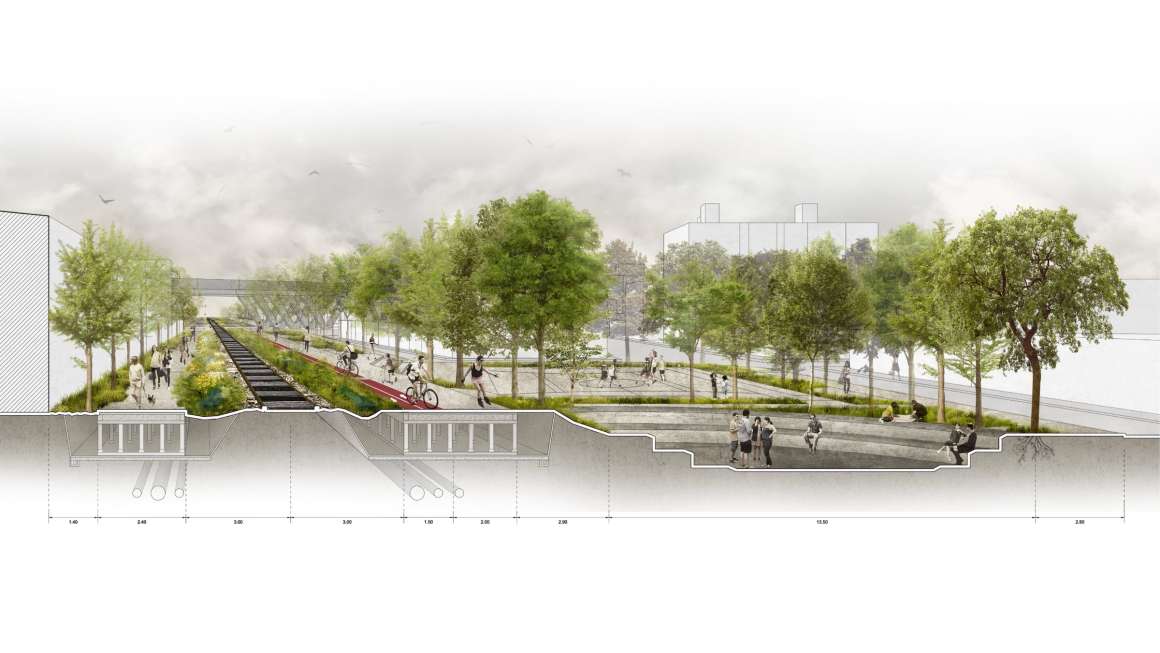
Architects: Gaeta-Springall arquitectos
Location: F.C. de Cuernavaca, Ciudad de México, CDMX, México
Architect in charge: Julio Gaeta y Luby Springall
Area: 17500.0 m2
Project year: 2017
Photography: Arturo Arrieta, Arturo Arrieta-David Cohen
Special advisers: Elena Tudela, Hugo Sánchez, Tonatiuh Martínez, Rolando Springall, Guillermo Springall, Héctor Margain, Gustavo Avilés, Denébola Caraveo, Marco Moreno.
Collaborators: Roberto López y Liliana Ramírez (Coordinadores), Lorena Nuñez, Paola Ampudia, Itzel Barradas, Martín Barroso, Giovanni Caria, Joel Cruz, Eugenia Díaz, Natalia Ferolla, Itzel Fuentes, Cristal Gordillo, Paola Hernandez, Oscar Juárez, Juan Manjarrez, Jorge Torres, Fernando Ochoa, Laura Revelo, Alejandra Reyes, Erick Rodriguez, Susana San Juan, Jacopo Sapienza, Aldo Urban, Diego Valadez, Ana Voegelin, Kenneth Wilson
Read more about: Gaeta-Springall Arquitectos




0 Comments