Make architects: 伦敦华尔街和附近的巴比肯一样,也是这个城市的一个重要场所,场地里有圣阿尔法格教堂的遗迹和原伦敦城墙的一部分,设计师保留并开放了这些历史遗迹,用一系列高质量的办公空间取代了现有的建筑,现有的建筑包括一个20世纪50年代的平台和一座空塔。
Make architects: Like its neighbour, the Barbican, London Wall Place is a significant City of London site. Within it lie the remains of St Alphage Church and a section of the original London Wall. We’ve unlocked these historic structures and replaced the site’s existing buildings – a 1950s podium and a vacant tower – with a swathe of high-quality office space.
这是一个新旧融合的项目,新建筑将提供超过75000平方英尺的办公空间,除了两栋引人注目的新建筑以外,设计师还恢复了该场地的历史文脉,新的步行路线和一系列美丽的园林景观将两个传统建筑联系在一起。设计师新创造的独特包层——混凝土和彩釉混合的彩色涂层使场地里罗马和撒克逊的碎火石重新焕发生机。设计师沿着伦敦墙创造了超过250米活跃的临街地界,给街道带来了活力。
In with the old, in with the new. Along with designing two striking new buildings that together will provide more than 75,000ft² of office space, we’ve reinstated the site’s historic grids, knitting together the two heritage structures with new pedestrian routes and a series of beautifully landscaped gardens. Uniting our new development is a unique cladding – an iridescent coating of concrete and faience that reinterprets the knapped flint of the site’s Roman and Saxon remains. Along the London Wall, we’ve created more than 250m of active frontage, bringing life back to the street.
现在这个场地与周围环境的联系更加密切了,有超过50 %的空间是公共空间,步行穿过这个区域也更容易,街道景观也更生动,这使得它成为了一个通达度高并且更有吸引力的城市站点。
项目建筑师Sam Potter说:“伦敦墙广场是市中心新的活动场地,有两栋可容纳5000名员工的办公大楼以及一系列独具特色的城市花园,这些花园将成为伦敦金融城的休憩圣地。”
The site is now better connected to its surroundings, and more than 50% of it is public space. It’s easier to walk through the area, and the streetscape is livelier too, making it an accessible and altogether more attractive City site.
“London Wall Place creates a new destination in the heart of the City, providing two new office buildings that can accommodate up to 5,000 employees, as well as a unique sequence of city gardens that will become a sanctuary in the Square Mile.” said Sam Potter, who is the project architect.
地点: 英国伦敦
状态: 已建成
服务范围: 建筑
场所: 工作场所
面积: 74300m²/ 800000ft²
客户: London Wall Partnership
奖项:
2018年建筑大奖得主——景观建筑/商业
2018年蓝图奖入围——最佳非公共项目
2018年度结构钢设计奖
2018年AJ建筑大奖入围
2018年OAS发展奖——最佳城市发展
2018特许建筑公司年度大奖——伦敦市最佳新建筑
2018年英国建筑业大奖入围——年度商业地产项目
2011年世界建筑节入围——未来项目类,商业
2011年WAN大奖年度嘉奖——未建设项目类,商业
Location: London, UK
Status: Built
Service: Architecture
Sector: Workplace
Area: 74,300m²/800,000ft²
Client: London Wall Partnership
Awards:
Architecture MasterPrize 2018 Winner – Landscape Architecture / Commercial
Blueprint Awards 2018 Shortlisted – Best Non-Public Project
Structural Steel Design Awards 2018 Merit
AJ Architecture Awards 2018 Shortlisted
OAS Development Awards 2018 Winner – Best City Development
Worshipful Company of Chartered Architects Awards 2018 Winner – Best New Build in the City of London
British Construction Industry Awards 2018 Shortlisted – Commercial Property Project of the Year
World Architecture Festival 2011 Shortlisted – Future Projects, Commercial
WAN Awards 2011 Commendation – Unbuilt, Commercial
更多 Read more about: Make architects


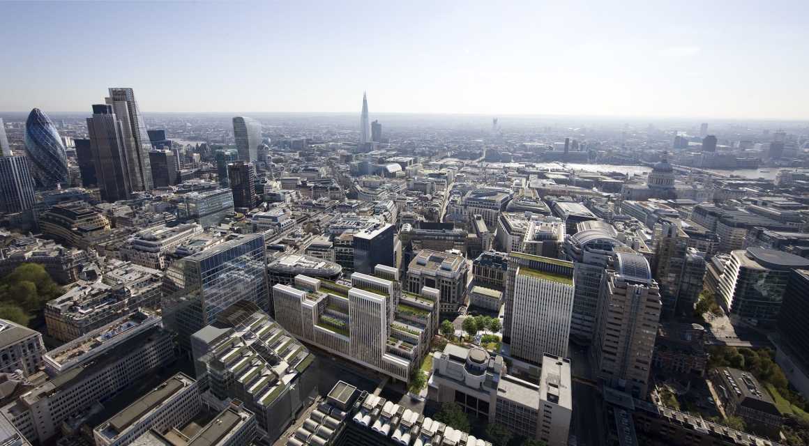
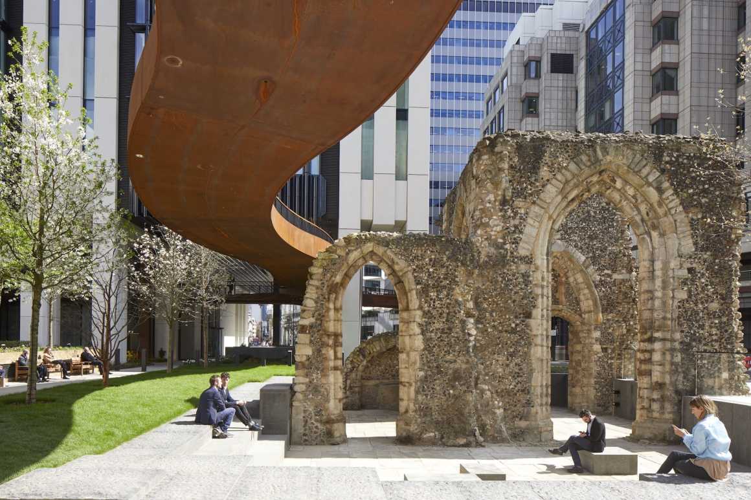
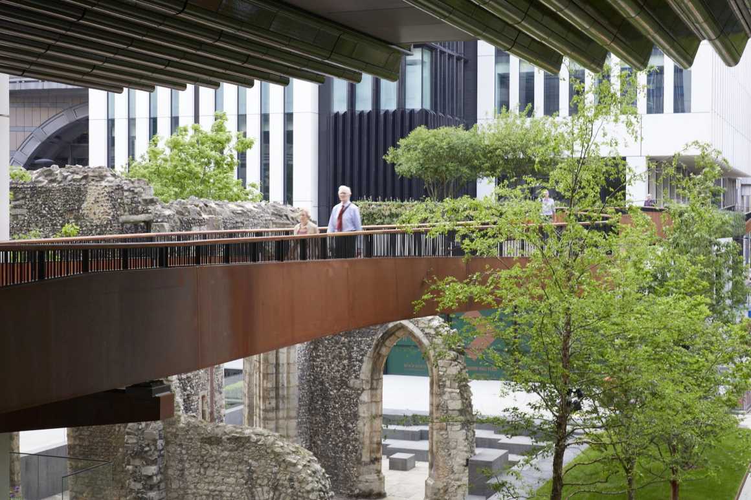
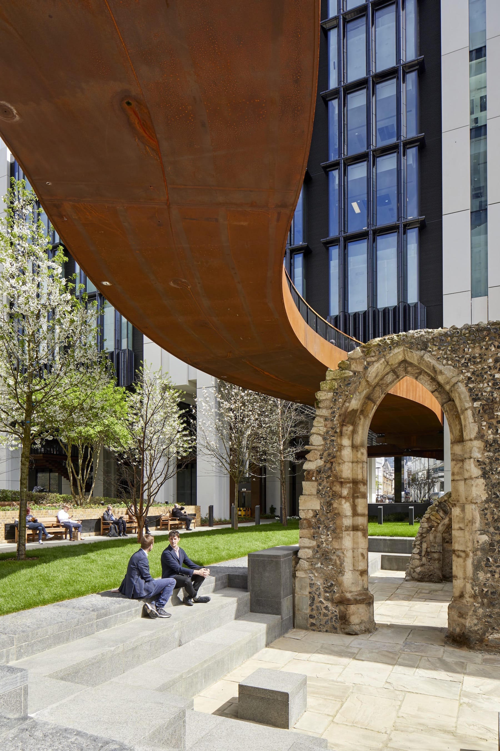

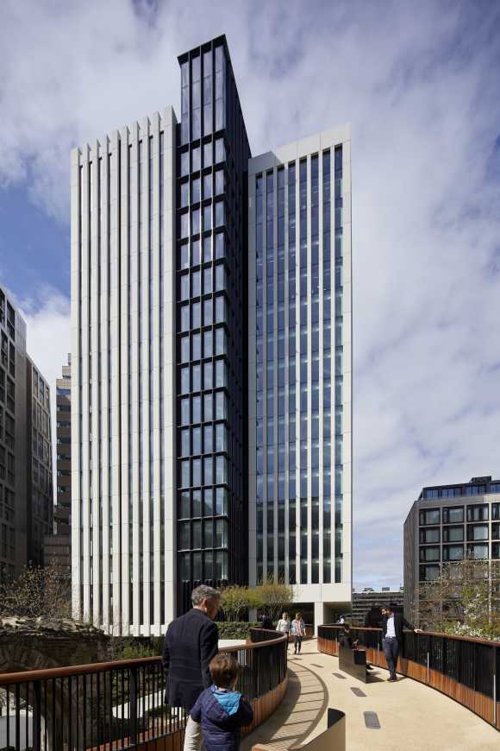
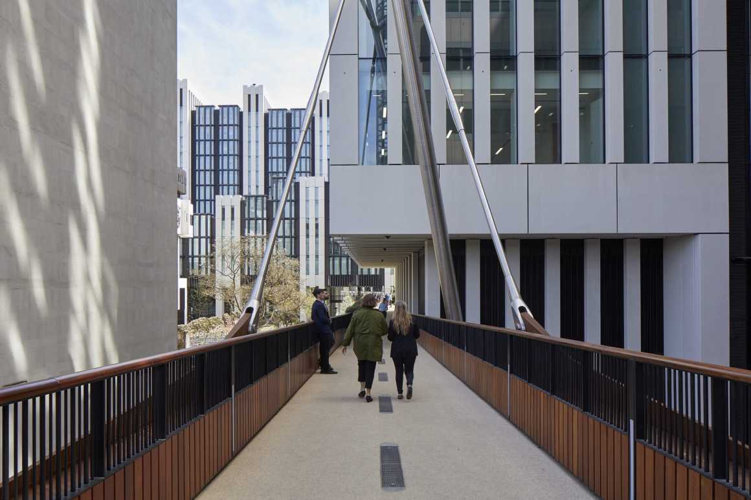
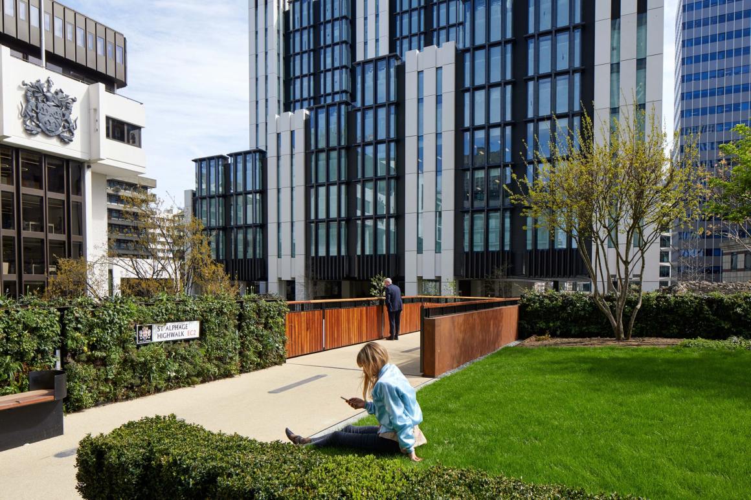

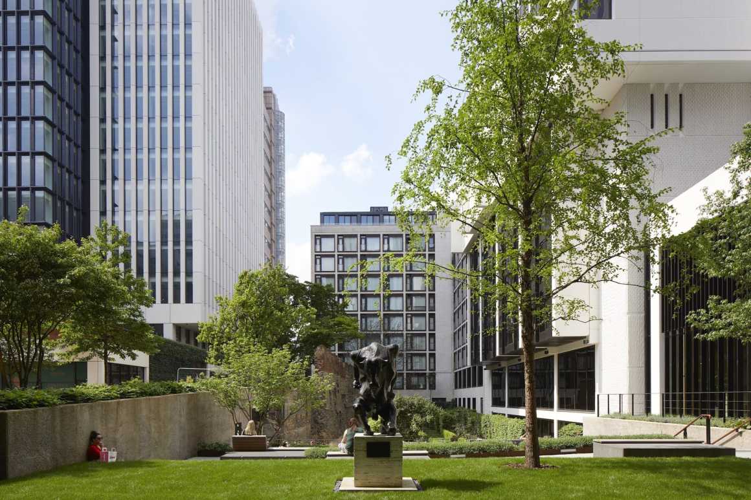



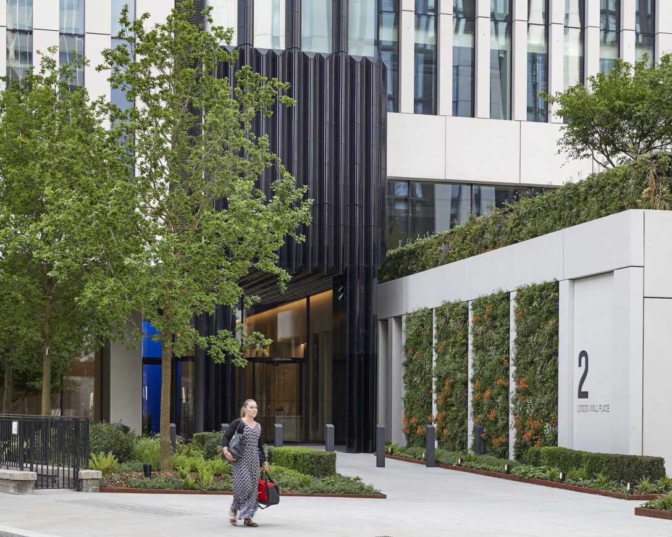
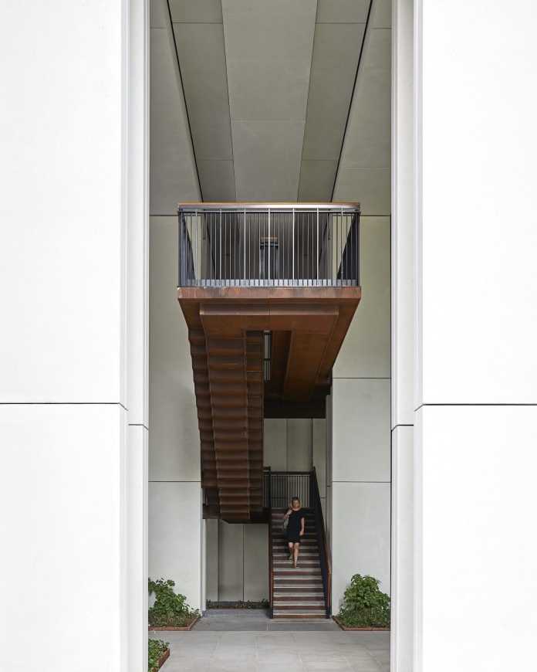



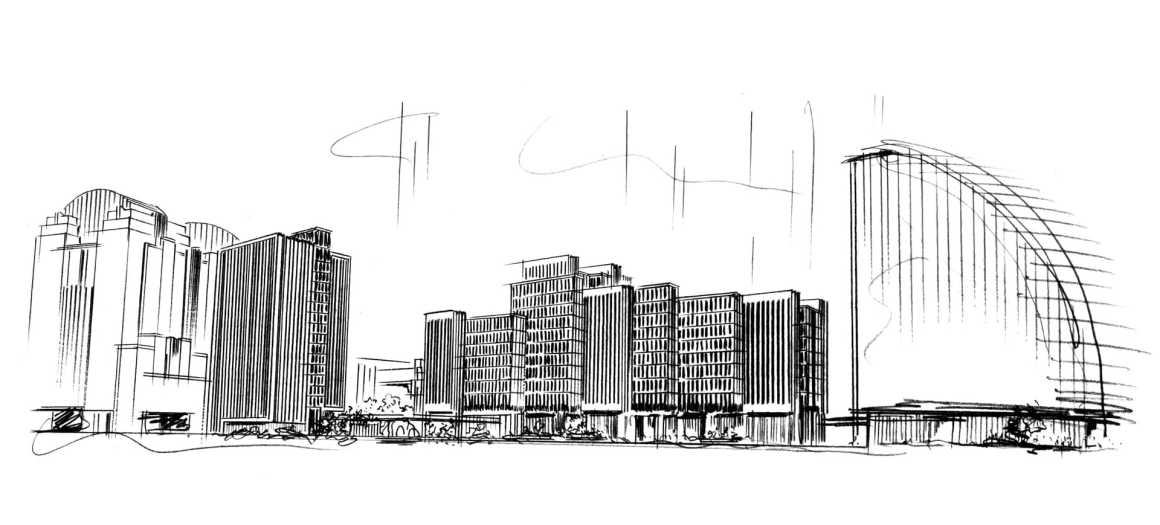

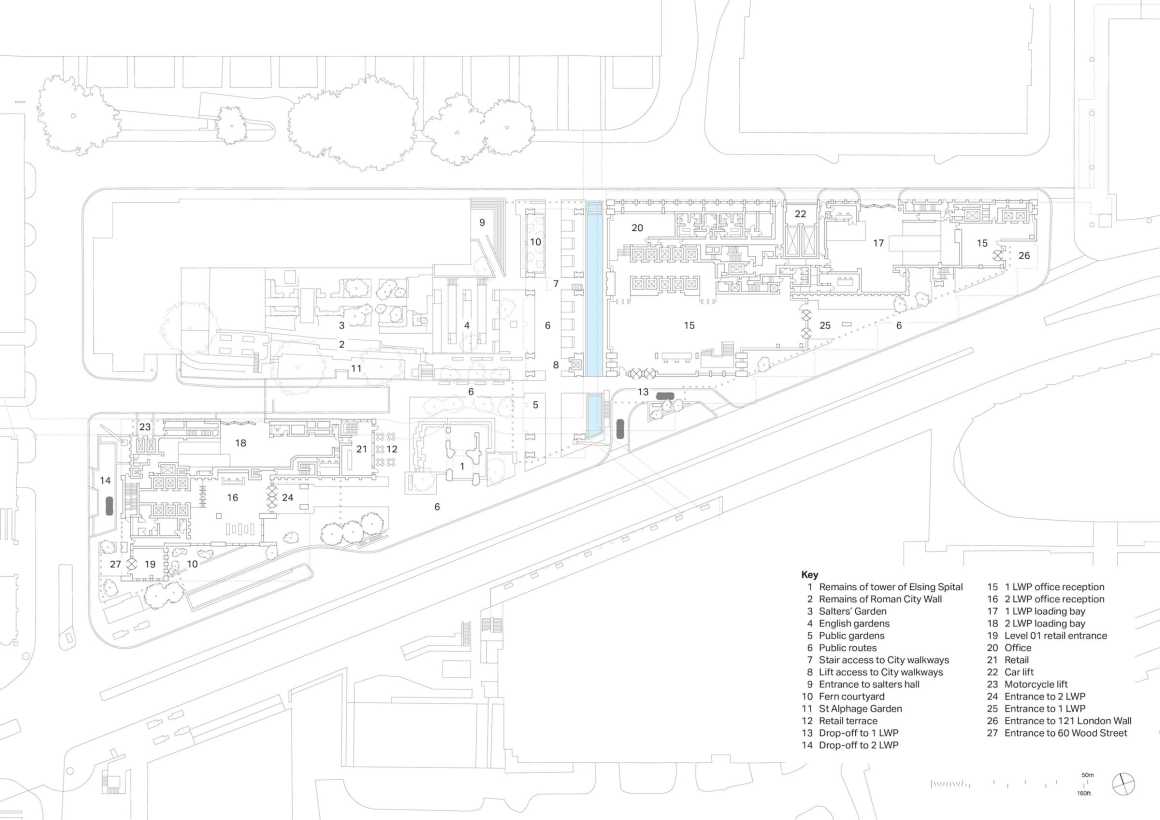

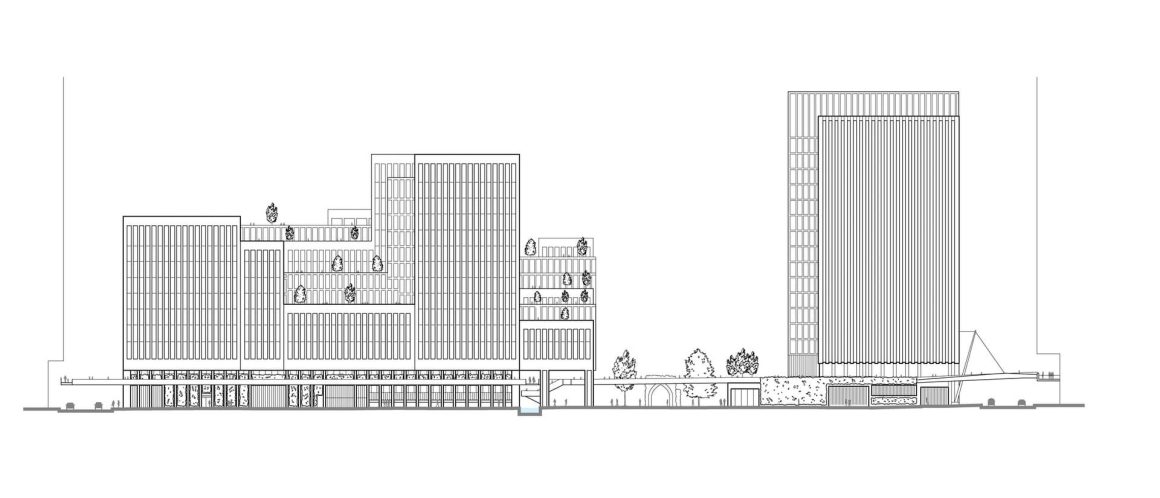


0 Comments