本文由 犁墨景观设计 授权mooool发表,欢迎转发,禁止以mooool编辑版本转载。
Thanks LISM Landscape Design for authorizing the publication of the project on mooool, Text description provided by LISM Landscape Design.
犁墨景观设计:龙湖·千山新屿坐落绿岛新区核心地段,紧邻枫香湖儿童公园与古道湾公园,3公里内教育、医疗、行政、文化、交通等设施配套完善,数个以“生态、文化、体育”等不同主题的城市公园环绕于此,总占地超4000亩,尽显生态宜居。
LISM Landscape Design:Longfor Island Xinyu is located in the core area of Ludao New District, adjacent to Fengxiang Lake Children’s Park and Gudaowan Park. Within 3 kilometers, there are complete facilities such as education, medical care, administration, culture, and transportation. ” and other urban parks with different themes surround it, covering a total area of more than 4,000 acres, showing the ecological livability.
项目位于重庆璧山绿岛新区,自2010年成立至今,是璧山经济社会发展的“主战场”,着力开发的重点板块,区域内自然景观资源丰富,为璧山建设“生态宜居区”提供了基底条件。如今新区生活氛围逐渐聚集,未来可期。
龙湖·千山新屿社区在规划中划分为三个地块,以低密度业态为主。大社区完整的功能体系承载了居住者的多样需求,项目从起始便将生活的舒适与品质作为核心价值。天玙地块(三期)以纯别墅业态占据最佳地理位置,紧邻枫香湖公园,距枫香湖直线距离约50米,拥有400余米超长观湖线,如湖中小岛,临湖而居,景观不仅需要突出其优势,更需要将其放大并赋予更高价值。
Since its establishment in 2010, Chongqing Bishan Ludao New District has been the “main battlefield” of Bishan’s economic and social development. base conditions. Now the living atmosphere of the new district is gradually gathering, and the future is promising.
The entire community is divided into three plots in the planning, mainly in low-density formats. The complete functional system of the large community carries the diverse needs of residents. The project has taken comfort and quality of life as its core values from the very beginning. Tianyu Plot (Phase 3) occupies the best location in pure villa format. It is close to Fengxiang Lake Park, about 50 meters away from Fengxiang Lake in a straight line, and has a super-long view of the lake of more than 400 meters, such as small islands in the lake and lakes. While living, the landscape not only needs to highlight its advantages, but also needs to amplify it and give it higher value.
▽项目区位 The project location
▽组团关系 Group relations
景观策略 landscape strategy
在资源与大盘逻辑都成形的条件下,聚焦场地本身,景观在建筑规划早期介入。在私家花园划分标准之外,尽可能预留更多、更适宜的景观场地,为居住者带去略高于期待的舒适空间与场景。
低密度别墅项目的定位,居住者对居住环境的核心诉求大多在于极佳的私密与景观营造的价值。团队从这两大角度出发,从平面的布局划分,到精致场景的营造,来满足这个诉求。
Under the condition that the resources and the logic of the overall plan are formed, the site itself is focused, and the landscape is involved in the early stage of architectural planning. In addition to the standard for the division of private gardens, reserve as many and more suitable landscape sites as possible to bring comfortable spaces and scenes slightly higher than expected for the occupants.
The positioning of low-density villa projects, the core demands of residents for the living environment mostly lie in the value of excellent privacy and landscape creation. The team started from these two perspectives, from the layout of the plane to the creation of exquisite scenes, to meet this demand.
▽总平面图 Plan
低密度产品,景观面临的挑战依然是公共与私家空间的平衡与界面处理。天玙地块,更有本身场地空间略显局促、预留景观可发挥的空间非常分散的挑战。
团队将场地景观划分三类,中轴长向较完整的空间是公共区域的核心场地,景观价值与仪式感聚“气”的地方。从文化象征、空间变化到植物层次的多维度营造品质生活场景;边缘小空间以私密感氛围为前提,考虑打造放松休闲的轻且融合的功能,植物巧妙的营造方式,带来静谧舒适的感受,更为公共且参与较多的儿童空间,远离场地核心,加大植物厚度,降低噪音;归家宅间作为最接近家的公共场地,林下穿梭的感受,构建起静谧与私密感。
For low-density products, the challenge for landscape is still the balance and interface treatment of public and private spaces. The Tianyu plot has the challenge that its own site space is slightly cramped, and the space reserved for landscape is very scattered.
The team divides the site landscape into three categories. The space with a relatively complete central axis is the core site of the public area, where the value of the landscape and the sense of ceremony gather “qi”. Multi-dimensional creation of high-quality life scenes from cultural symbols, spatial changes to plant levels; small spaces on the edge are based on the premise of a sense of privacy, and consider creating a light and integrated function of relaxation and leisure. The ingenious way of creating plants brings a quiet and comfortable feeling , a more public and more involved children’s space, far away from the core of the site, increase the thickness of plants, and reduce noise; the returning home is the public space closest to home, and the feeling of shuttle under the forest creates a sense of tranquility and privacy.
▽功能布局 Function layout
设计风格 Design style
汲取绿岛新区优渥的自然元素,是设计风格的一大成因。天玙组团位处湖岛之地,小岛的静谧与内敛,与中国传统文化中的隐士风骨相得益彰。繁华都市中的偏安一隅,又吸纳璧山古城文脉中的雅致,纵观自古以来的文化符号,唯独激起古人万千想象的月才有相同的气质。
将月作为精神内核引入场地,月的各种形态代表各个场景下的使用方式,更是生活状态的象征。将静谧雅致的生活表现出来,致敬这片湖山景观。
Absorbing the rich natural elements of the Green Island New Area is a major factor in the design style. The Tianyu group is located on the island of the lake. The tranquility and restraint of the island complement the hermit style in traditional Chinese culture. The secluded corner of the prosperous city also absorbs the elegance of the ancient city of Bishan. Looking at the cultural symbols since ancient times, only the moon that arouses the imagination of the ancients has the same temperament.
The moon is introduced into the venue as the spiritual core. The various forms of the moon represent the usage in each scene, and it is also a symbol of the living state. Show the quiet and elegant life and pay tribute to this lake and mountain landscape.
圆月之形丨The shape of the full moon
作为归家印象,圆月代表的“月满人团圆”的寓意能够为归者带来积极的心理暗示,冲淡一日的忙碌与疲惫,回归家庭的温馨气氛。
As the impression of returning home, the meaning of “full moon and people reunion” represented by the full moon can bring positive psychological hints to the returnees, dilute the busyness and fatigue of the day, and return to the warm atmosphere of the family.
月半云影丨Half Moon Shadow
以跌水声模拟淅淅沥沥的雨夜,以声为院子带来静谧氛围,植物掩映之下,使内心归于平静。
The sound of falling water simulates the rainy night, and the sound brings a quiet atmosphere to the yard.
半月之影丨Half Moon Shadow
月影之下与友畅聊,景墙模拟月从云中出的场景,与松树结合,营造出松青月明的舒朗画面。
Chat with friends under the moon shadow, the scene wall simulates the scene where the moon emerges from the cloud, and combined with the pine tree, it creates a comfortable picture of the pine green and the bright moon.
▽自然舒适的场地氛围 Natural and comfortable atmosphere of the site
生活场景 life scene
天玙初现,归家礼序尽显,石阶上挑,清溪映月,青松扣门,即登云台,方显典雅之势。
Tianyu first appeared, and the order of returning home was fully displayed, On the stone steps, the clear stream reflects the moon, Qingsong locks the door and climbs to the cloud platform, Fang shows the trend of elegance.
▽精致典雅的细节处理 Exquisite and elegant detail treatment
初入院,踏入一方静雅之地,树影攒动,山石散置,青松掩映间,圆月印刻景墙之上。
Entering the hospital for the first time, stepping into a quiet and elegant place, Shadows of trees move, rocks scattered, In the shadow of green pines, the full moon is imprinted on the wall.
疏林下,一湾清流,自静谧绿岛迂回而过,怪石林立,草木交融,泉水跌落间,心静而神清。
Under the sparse forest, a bay of clear stream, Detour from the quiet green island, Strange rocks stand, vegetation blends, When the spring water falls, the mind is calm and clear.
疏朗林荫之下,铺开一方澄净的绿茵地,依水而坐,偷得浮生半日闲。
Under the sparse shade, Spread out a clear green lawn , and sit by the water, stealing a half-day leisure.
拾级而下,自林荫下穿行而过,极目远眺,湖光山色。
Go down the stairs and walk through the shade, Great view, lakes and mountains.
▽休闲观景台景观动图 Leisure observation deck
▽休闲观景台 Leisure observation deck
设计思考 Design thinking
核心中轴,化整为零丨营造精致生活氛围
The core axis, broken down into pieces丨Create a refined life atmosphere
主轴空间利用景墙与植物配合,以隔断、围合的手法,划分成四个不同尺度的小场地,各自空间围绕不同功能表现氛围感,给人静谧庭院中的精致,创造场景的雅韵。
The main axis space is divided into four small sites of different scales by means of partition and enclosure. Each space expresses the sense of atmosphere around different functions, giving people the delicacy in the quiet courtyard and creating the elegance of the scene.
▽庭院鸟瞰 Garden have a bird’s eye view of
中轴以“开-收-开”的重复序列,构建五重空间感受丰富游览趣味性,让相连的场地咬合紧密,每个院子相辅相成,不失和谐舒适的连续性。
The central axis uses the repeated sequence of “opening-closing-opening” to construct a five-layered space to experience a rich and interesting tour, so that the connected sites are closely interlocked, and each courtyard complements each other, without losing the continuity of harmony and comfort.
▽中轴景观空间 Central axis landscape space
一进院落承接入口与核心景观的开阔,收缩的空间起承上启下的过渡功能,让游览感受显得更灵动。景墙围合形成的对景很好的吸收了第一部分游览路线中的视线,松月的形象成为场景主题的第一次表达。
As soon as you enter the courtyard, the entrance and the core landscape are open, and the shrinking space acts as a transitional function, making the tour experience more flexible. The opposite scenery formed by the scenery wall well absorbed the sight in the first part of the tour route, and the image of Songyue became the first expression of the theme of the scene.
核心水院融合了开合与收缩两种空间层次。进入水院的第一印象以开合的空间感呈现。踏上月桥,来到第二处景墙对景,景墙的设计弱化了建筑对场景的影响。形态各异的乌桕、红枫、鸡爪槭、红叶李的搭配,收缩空间感受,增添游玩乐趣。
The core water courtyard integrates two spatial levels of opening and closing and shrinking. The first impression of entering the water courtyard is presented with a sense of opening and closing. Stepping on the Yueqiao, I came to the second scenery wall opposite the scenery. The design of the scenery wall weakened the influence of the building on the scene. The combination of black tallow, red maple, chicken feet maple, and red leaf plum of different shapes shrinks the feeling of space and adds to the fun of play.
末端的寄闲园为中轴末端空间,前后两端分别树立景墙成为第三处对景,同时界定场地大小。景墙的尺度,靠近木座平台处,以使用者坐姿的视点为基础,1.2m的高度保证私密性,不显压抑,末端的景墙同样根据平台处的观赏视线,以1.8m×8.4m的尺度保证人在行进过程中的空间感受。
The leisure garden at the end is the space at the end of the central axis, and the front and rear ends are respectively set up with landscape walls to become the third opposite scene, and at the same time define the size of the site. The scale of the landscape wall, close to the wooden platform, is based on the user’s sitting position. The height of 1.2m ensures privacy without being oppressive. The end wall is also based on the viewing line of sight at the platform, with a size of 1.8m×8.4m. The scale guarantees the spatial feeling of people in the process of traveling.
▽休闲平台 Garden have a bird’s eye view of
入口细节推敲丨第一体验点的最佳感受 Deliberation on the details of the entrance丨The best feeling of the first experience point
确定主入口抬升营造礼序感的方案后,对围墙的形态、材料等进行多版本的推敲,形态上考虑多阶与水平两种造型,最终确定统一墙顶水平的方式,在视觉上保证整体的延展性,更能突出大气府邸风韵。
After determining the plan for the elevation of the main entrance to create a sense of ritual order, multiple versions of the shape and materials of the enclosure wall are considered. In terms of shape, the multi-level and horizontal shapes are considered, and the method of unifying the level of the top of the wall is finally determined to visually ensure the overall The ductility of it can better highlight the charm of the atmospheric mansion.
▽设计的推敲与演变 Design elaboration and evolution
主题植物营造丨引导归家乐趣 Themed Plant Creation丨Guiding the Fun of Homecoming
宅间以小径清幽之感迎接使用者的回归,四条宅间小径分别以海棠、紫薇、樱花、木兰作为主乔木支撑空间,在视觉与嗅觉上增加不同的体验乐趣,让天玙花香馥郁。
The house welcomes the return of users with a sense of tranquility. The four house paths are supported by begonias, crape myrtle, cherry blossoms, and magnolias as the main arbor spaces, adding different experience pleasures in terms of vision and smell, making Tianyu flowers fragrant.
▽植物设计 Plant design
▽宅间空间 Curtilage space between
我们希望龙湖·千山新屿 天玙能够将中华文化底蕴里的“雅”带到生活场景与细节中,人与景的互相熏陶,融入行为印记里。
We hope that Longhu·Qianshan Xinyu Tianyu can bring the “elegance” in the Chinese cultural heritage into the scenes and details of life, and the mutual edification of people and scenes is integrated into the imprint of behavior.
项目名称:龙湖·千山新屿 天玙
完成年份:2022年
项目面积:25000平方米
项目地点:重庆市璧山区
设计公司:重庆犁墨景观规划设计咨询有限公司
公司网址:www.lismdesign.com
联系邮箱:caoyl@lismdesign.com
客户:重庆龙湖
景观施工单位:重庆同棋园林有限公司
建筑设计单位:上海成执建筑设计有限公司
摄影师:三棱镜
Project name: Longfor Island Tianyu
Year completed: 2022
Project area: 25,000 square meters
Location: Bishan District, Chongqing
Design company: LISM Landscape Design
Company website: www.lismdesign.com
Contact email: caoyl@lismdesign.com
Customer: Chongqing Longhu
Landscape construction unit: Chongqing Tongqi Landscape Co., LTD
Architectural Design unit: Shanghai Chengzhi Architectural Design Co., LTD
Photographer: Prism
“ 收放自如的空间布局,结合传统元素的精致细节,营造不同的场景氛围,为居住者筑造一个舒适品质的住所环境。”
审稿编辑:Maggie
更多 Read more about:犁墨景观设计 LISM Landscape Design





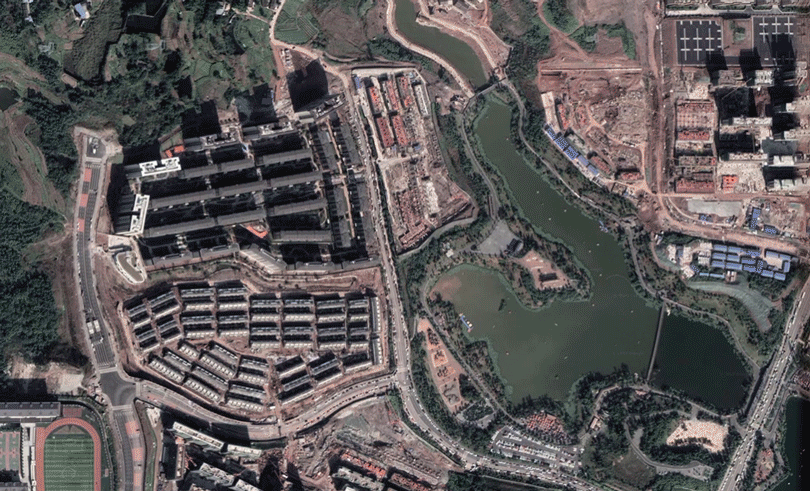

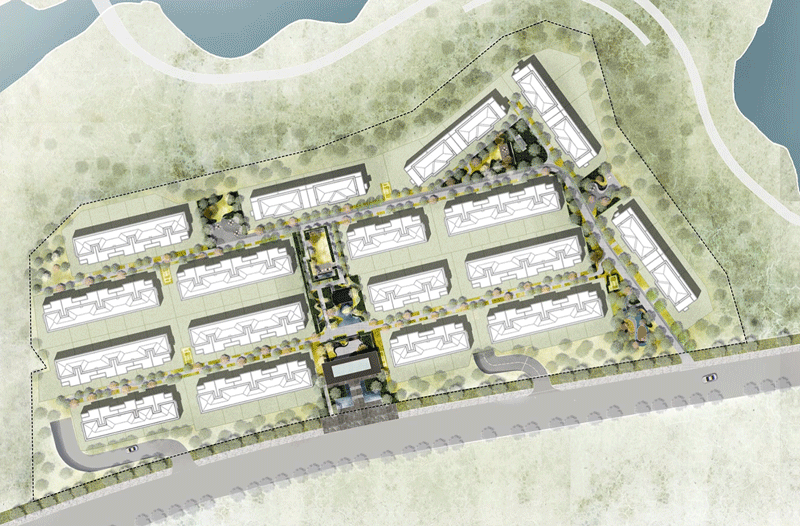














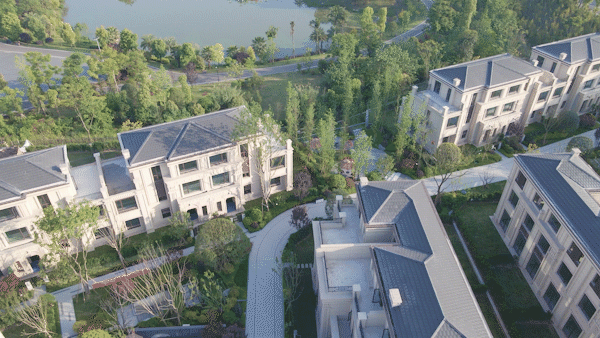




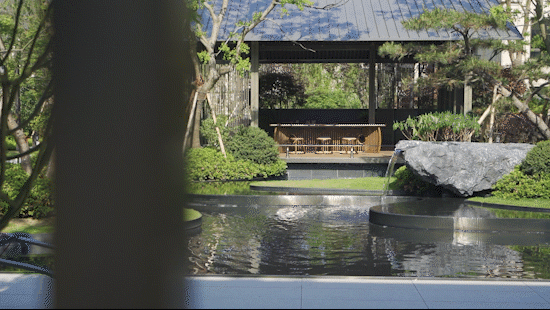



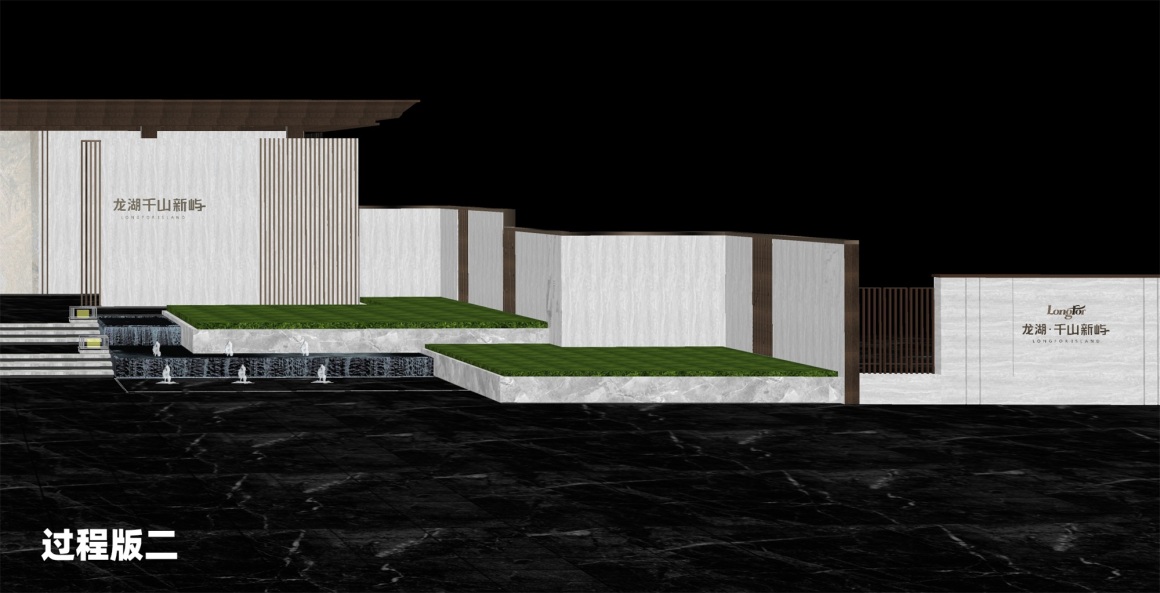
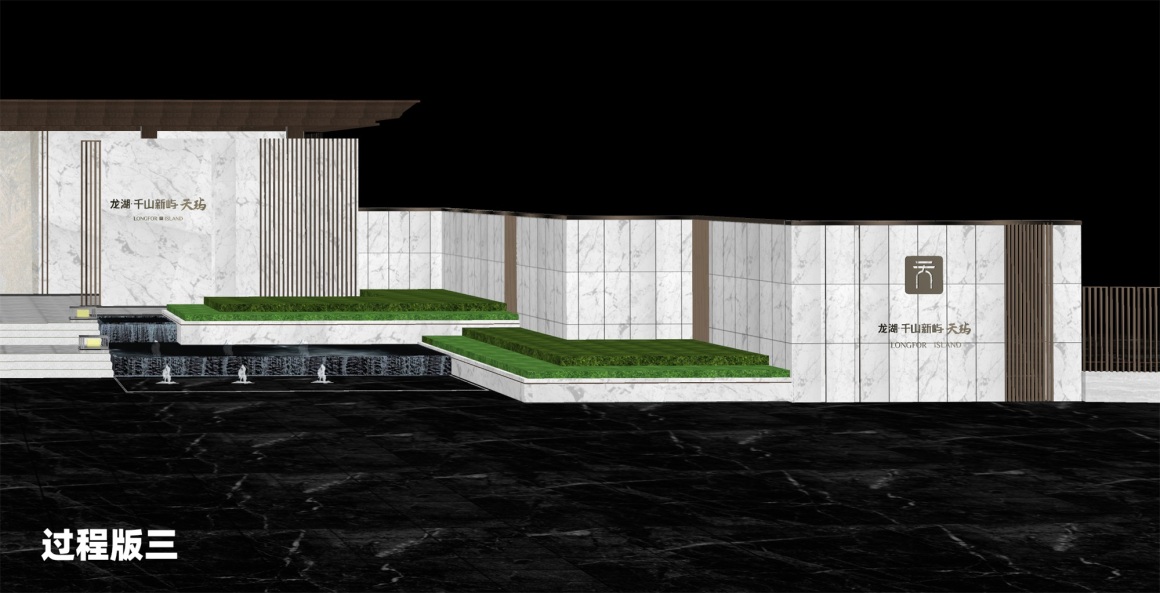







0 Comments