本文由 WISTO纬图设计机构 授权mooool发表,欢迎转发,禁止以mooool编辑版本转载。
Thanks WISTO for authorizing the publication of the project on mooool, Text description provided by WISTO.
纬图设计机构:项目场地所在的大学城片区是集商业、娱乐、居住于一体的商业综合体,一个充满艺术气息和青春活力的休闲生活聚集地。设计通过细致分析场地的步行交通流线,确定了连接起各个方向线性穿梭的核心空间区域,并以同心圆跌宕扩散的铺装形式,进一步暗示了空间的连通性和流动性。设计在场地的边界地带用蜿蜒回转的折线构建出丰富多样的小尺度空间,以激发出场地无限的利用可能。在不足6000平方米的屋顶上,以一条彩虹色的“high line”将错落有致的绿植斑块和活动空间有机地串联在一起,形成了一个色彩缤纷的屋顶花园。
WISTO:The University Town area, where the project site is located, is an urban complex integrating business, recreation, and residence, as well as a public place full of artistic and cultural vitality. Through an analysis of pedestrian circulation of the campus, the design re-identifies a hub on the site that connects, opens up, and guides walking flows in all directions, which is further implied and suggested through a ripple pattern of pavement. The design also creates a rich diversity of small-scaled space along the boundary with sinuous linear elements to meet different usage needs. On a roof of nearly 6,000 square meters, a vibrant roof garden is built, characterized for a rainbow-colored “high line” that links various green spaces and activity places.
中庭广场Atrium square
参数化设计的铺装应用Pavement application of parametric design
商业临街区Commercial area
屋顶花园鸟瞰Roof garden aerial view
项目名称:重庆龙湖•U城天街
项目地址:重庆大学城
业主单位:重庆龙湖地产
景观设计:纬图设计机构
设计时间:2014
建成时间:2017
获奖情况:第十三届金盘奖西南区年度最佳商业楼盘奖; 2016年度“园冶杯”地产园林奖设计类金奖
Project name:Longfor Paradise Walk in Chongqing University Town
Location: Chongqing University Town
Client: Longfor
Landscape design: WISTO
Design time: 2014
Completion date: 2017
更多:WISTO纬图景观


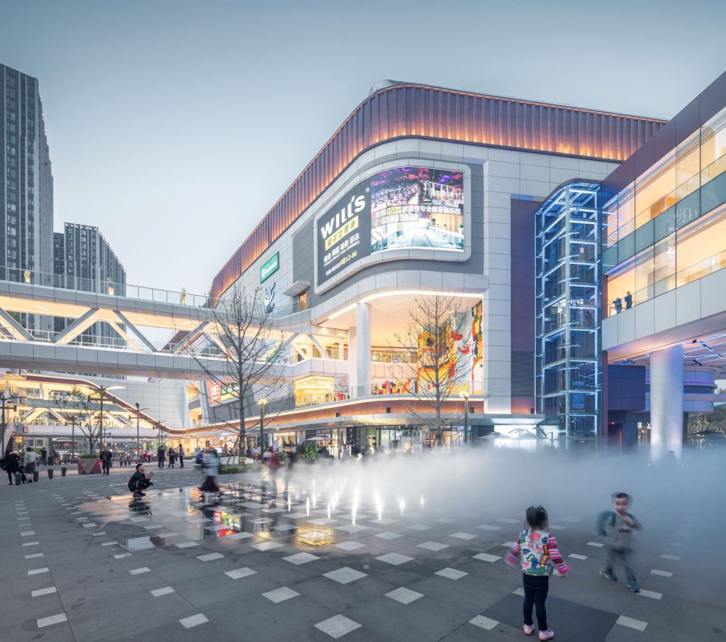



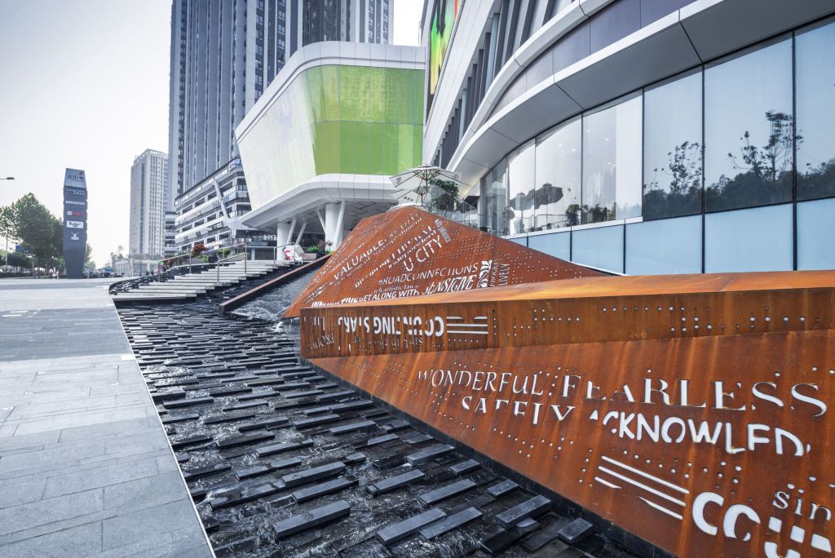
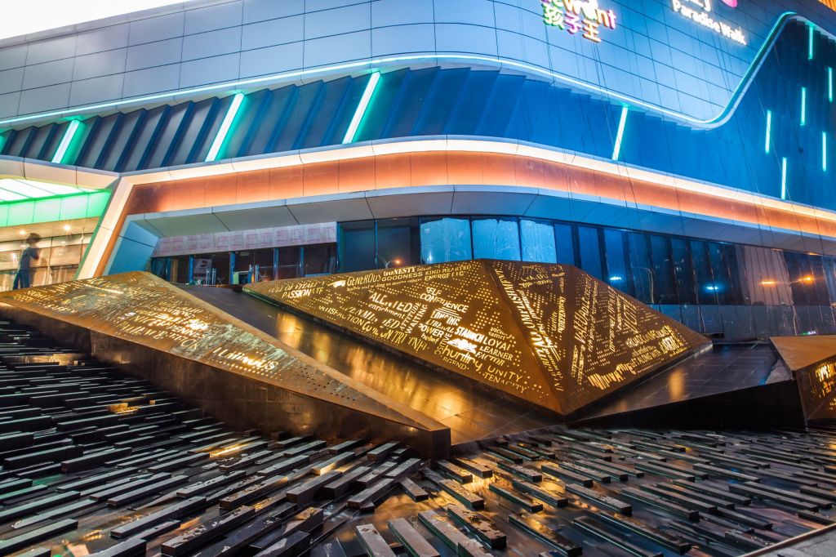


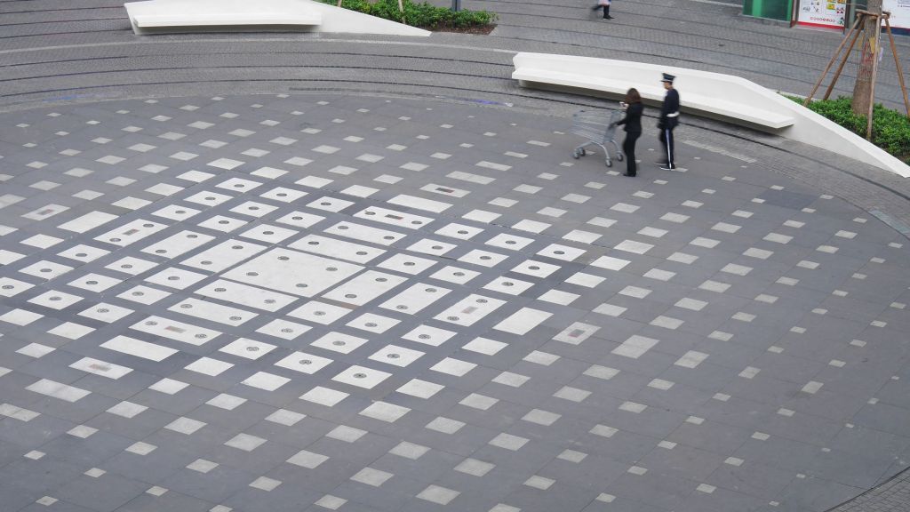
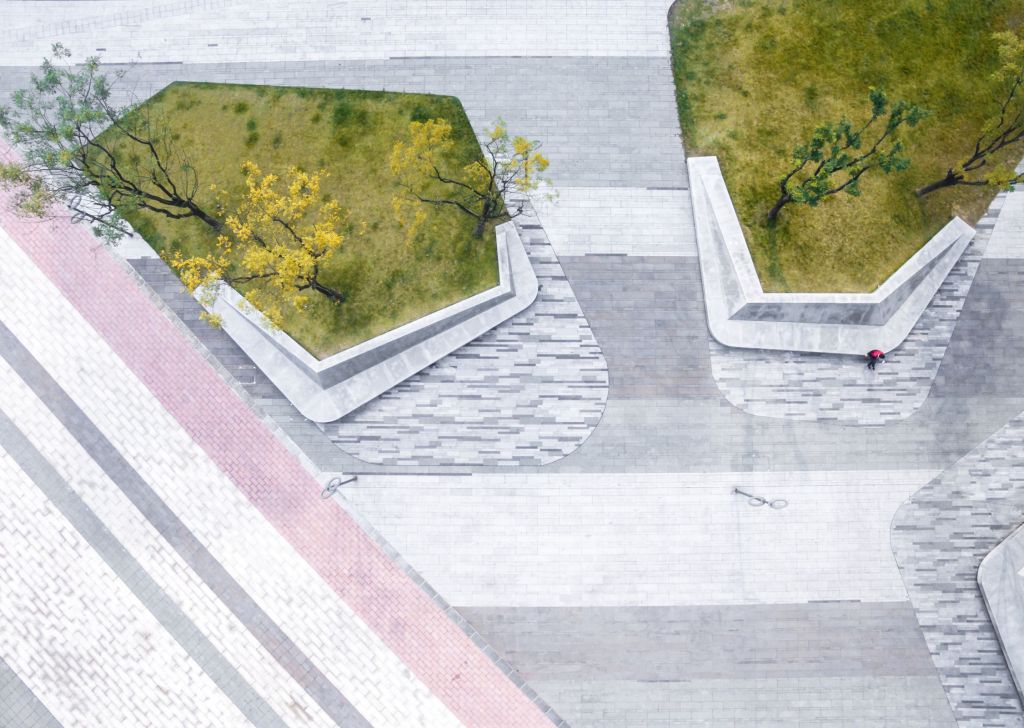

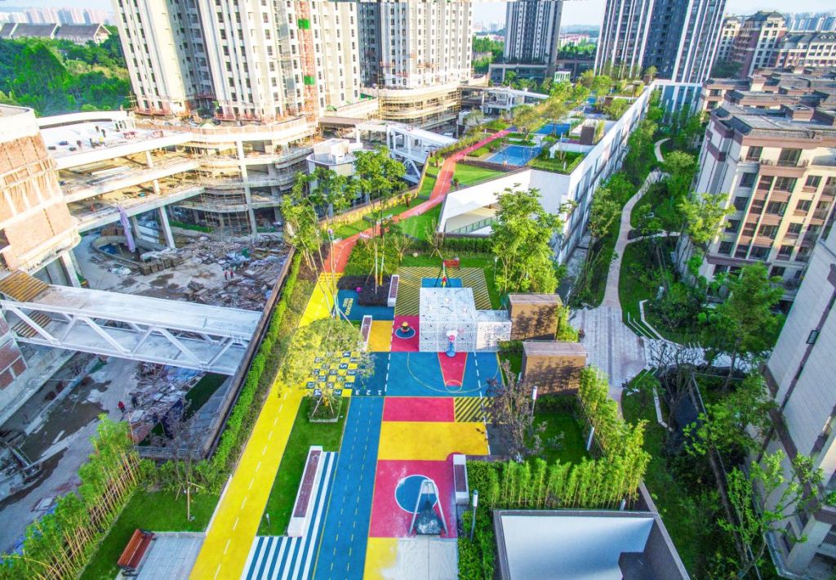
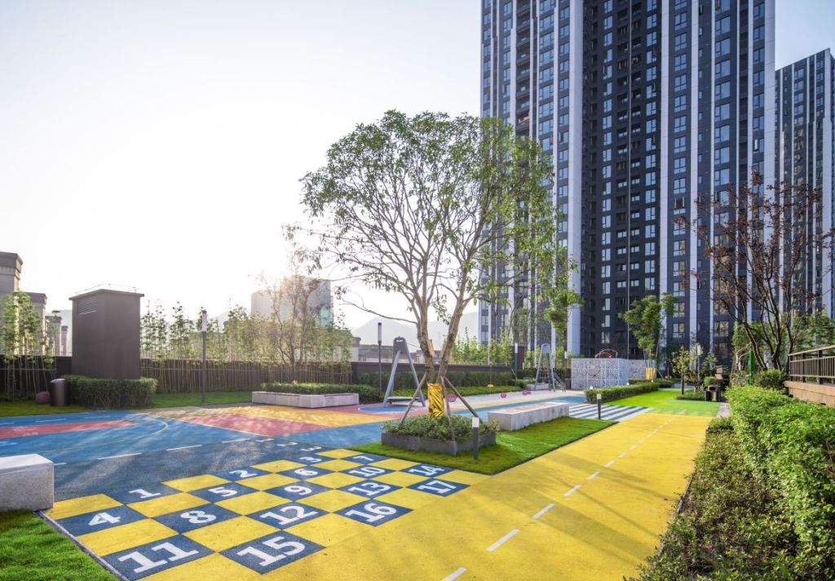

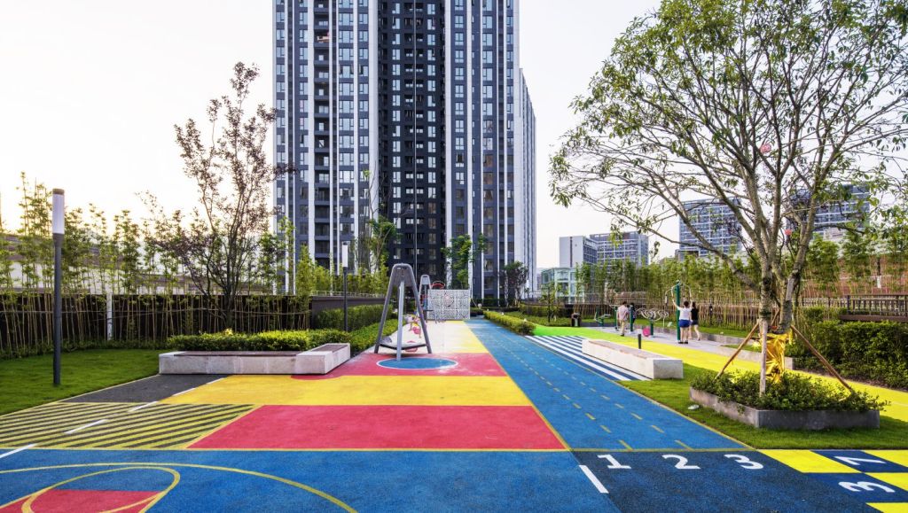
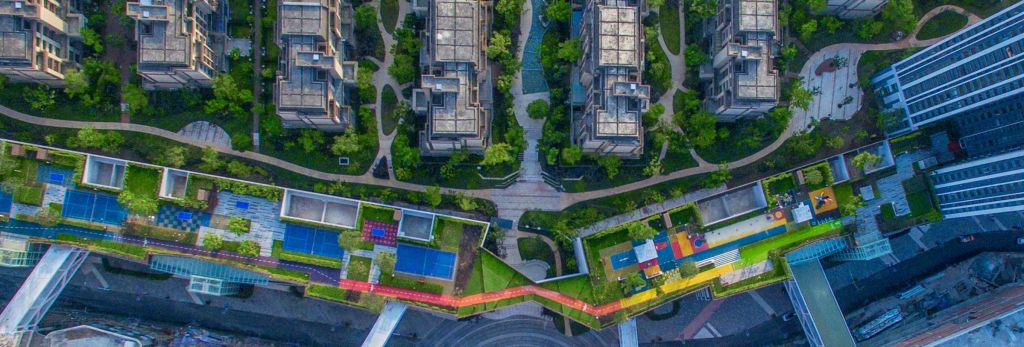
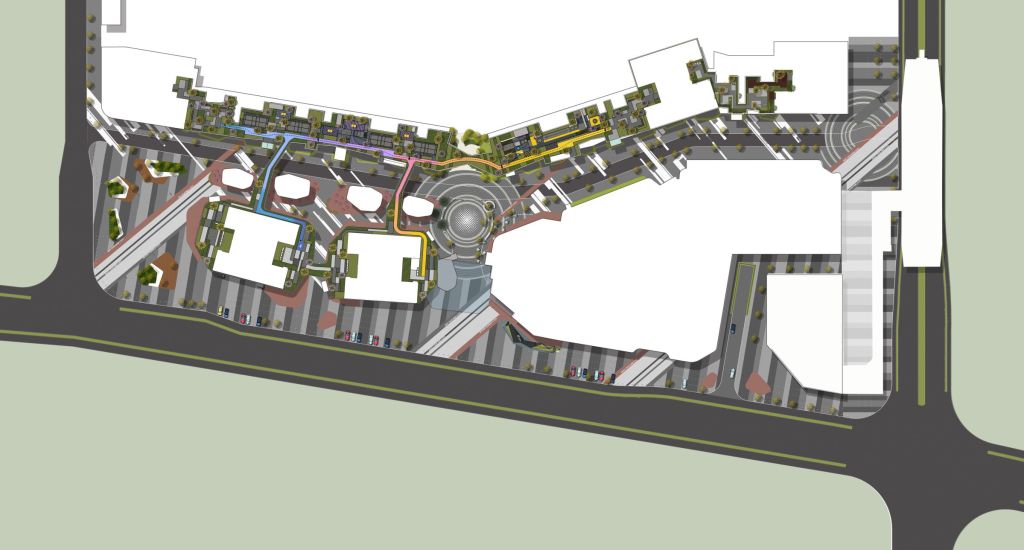


0 Comments